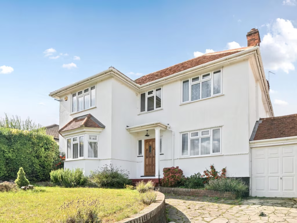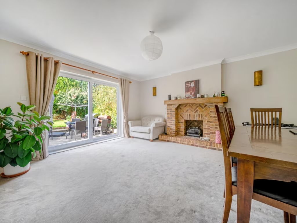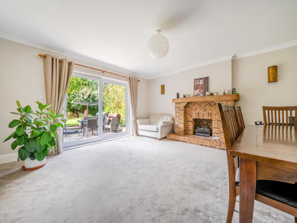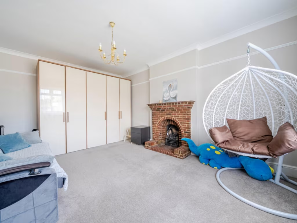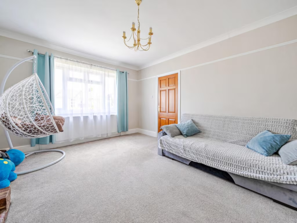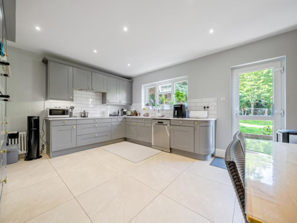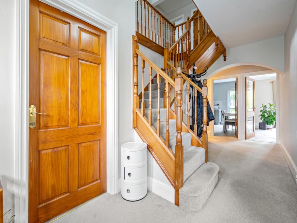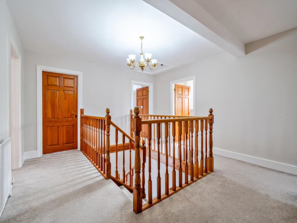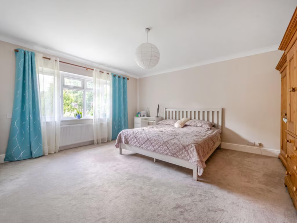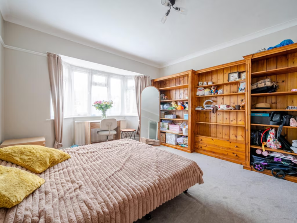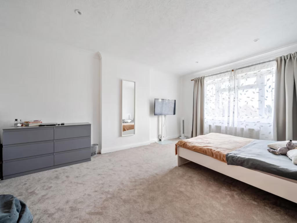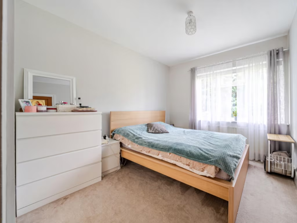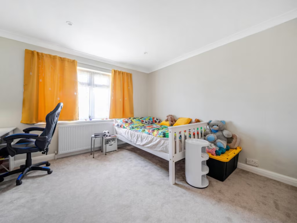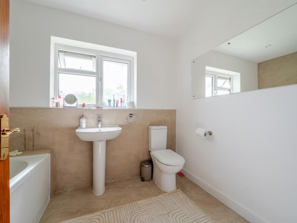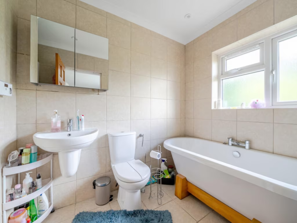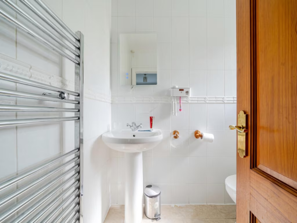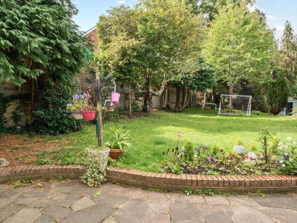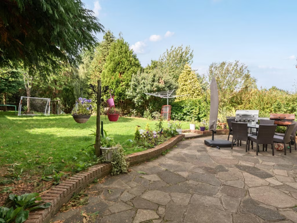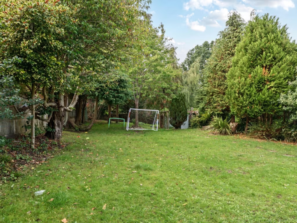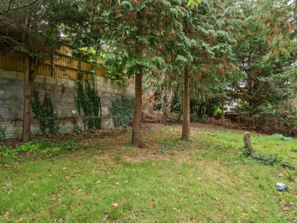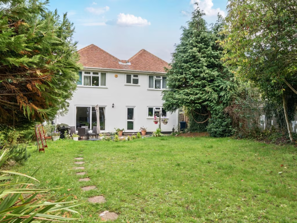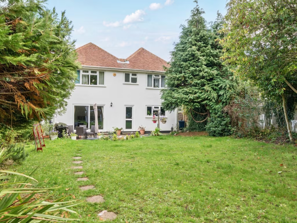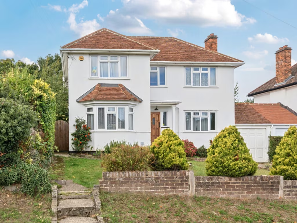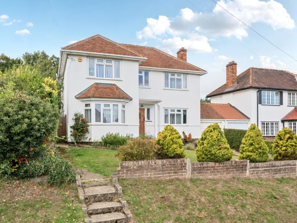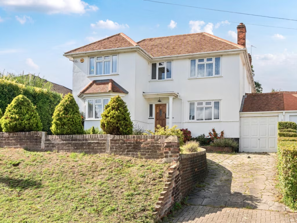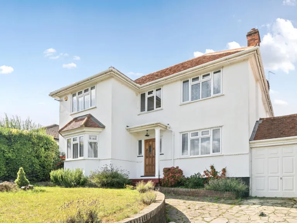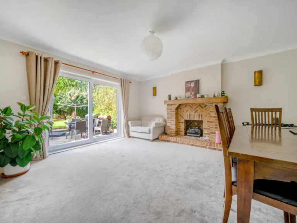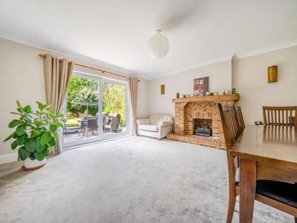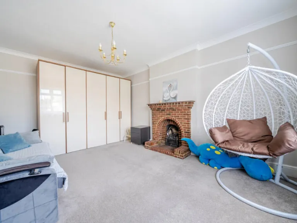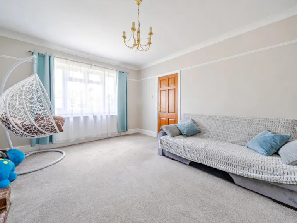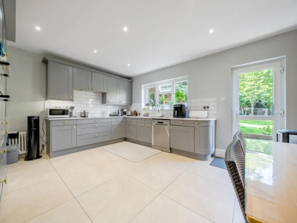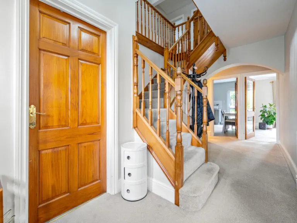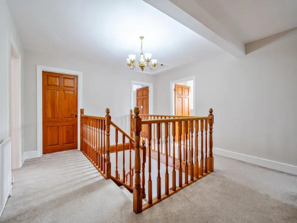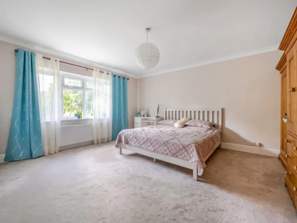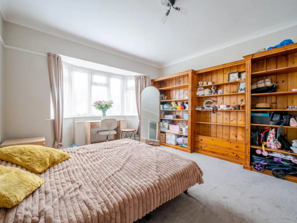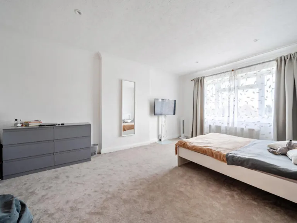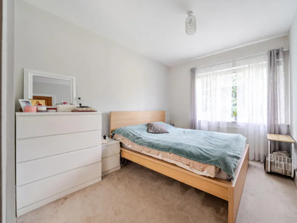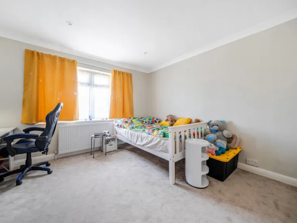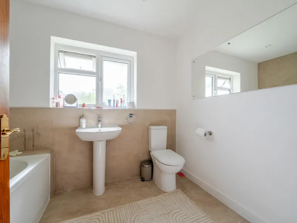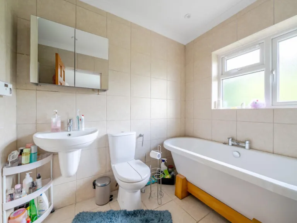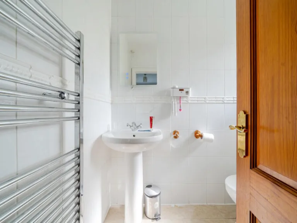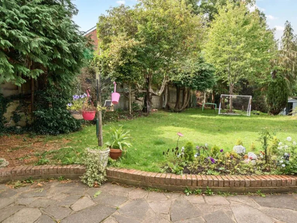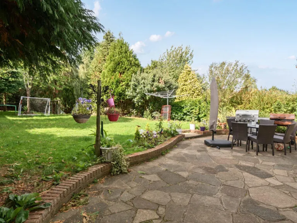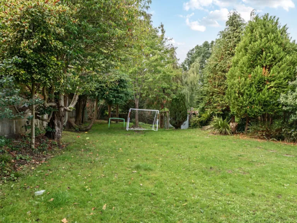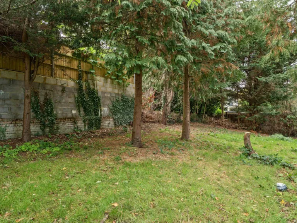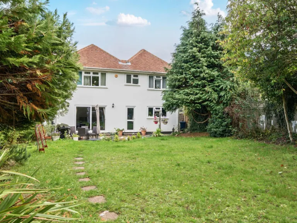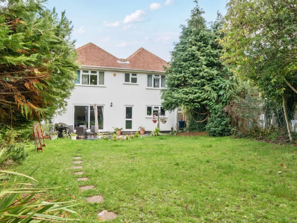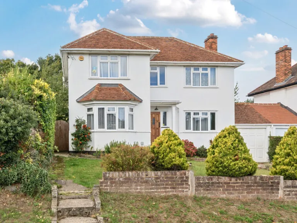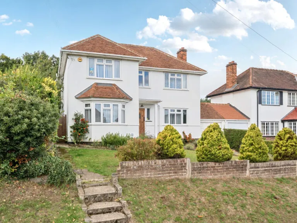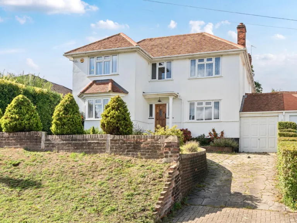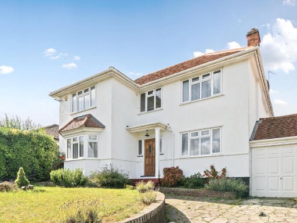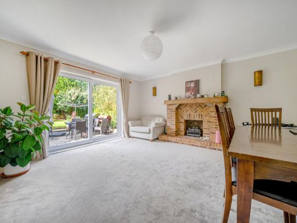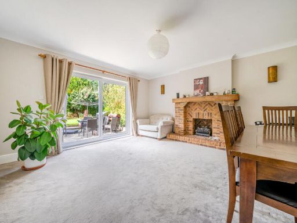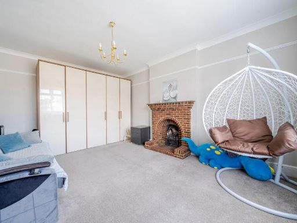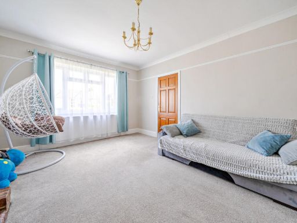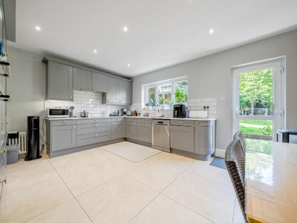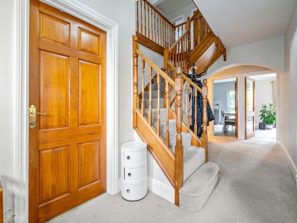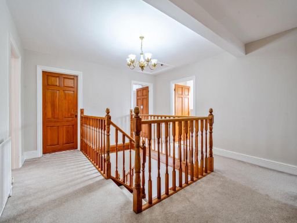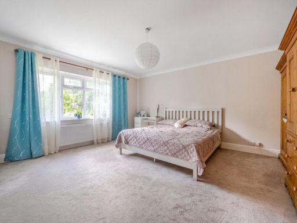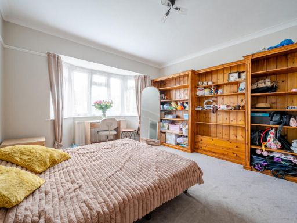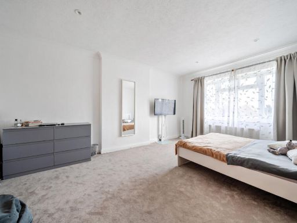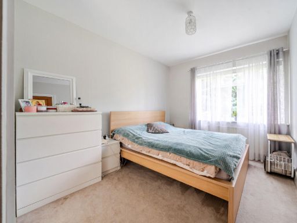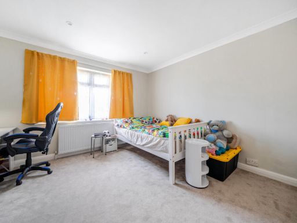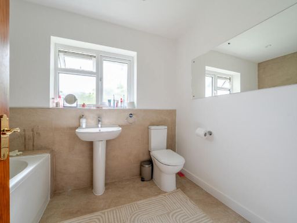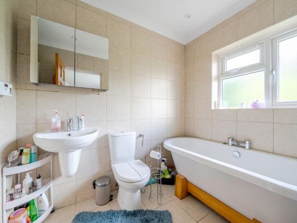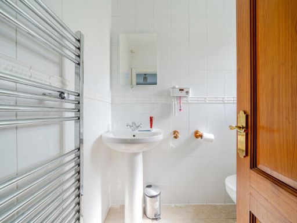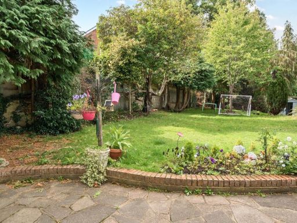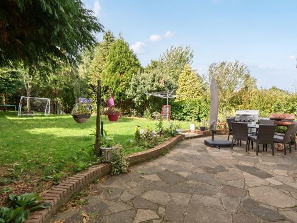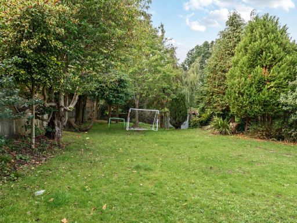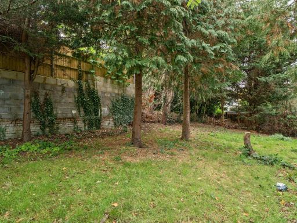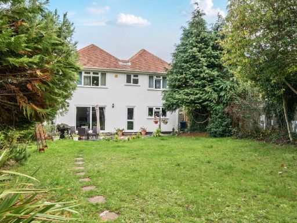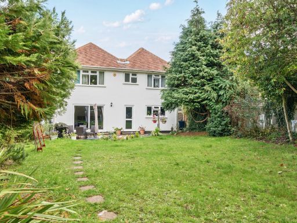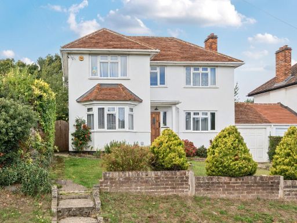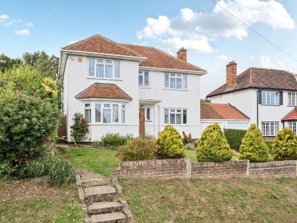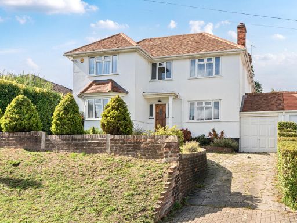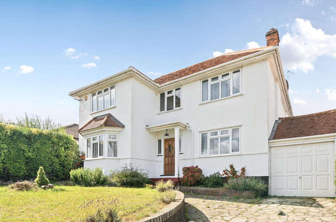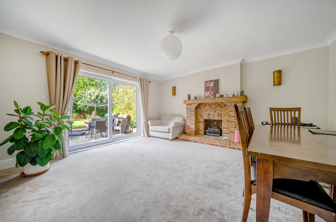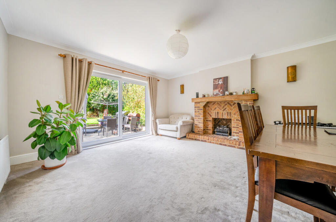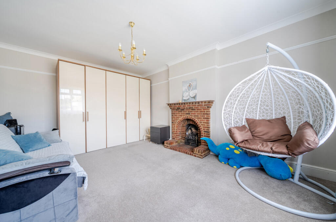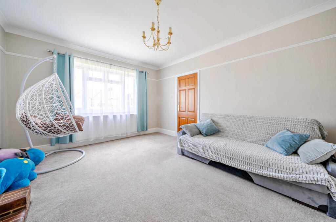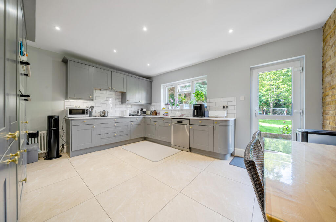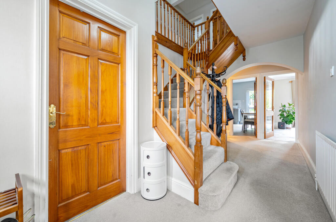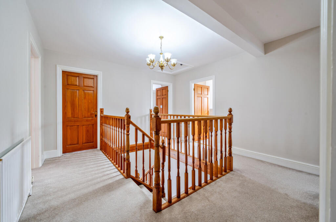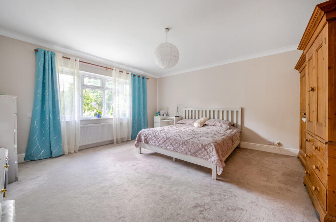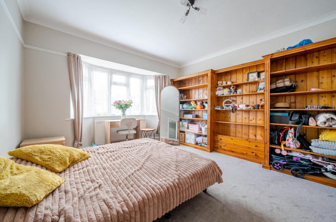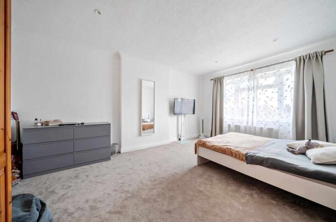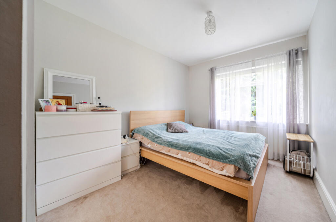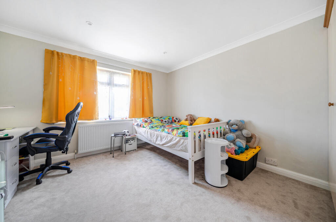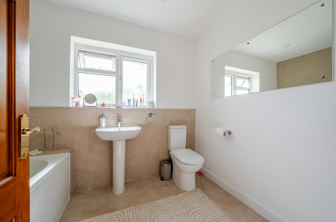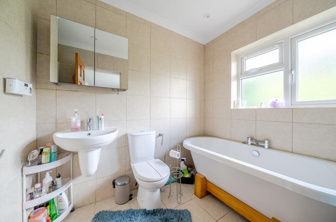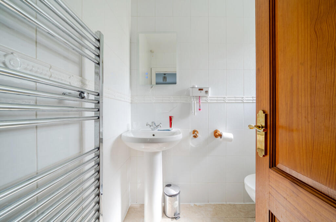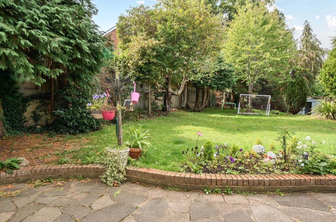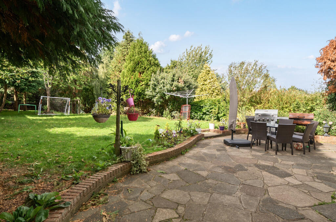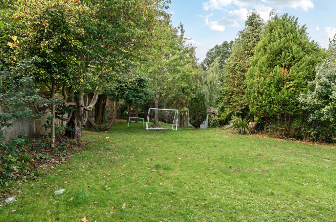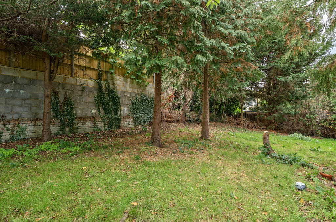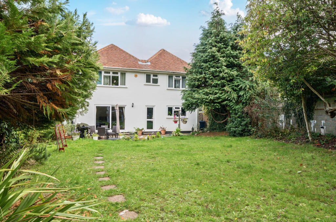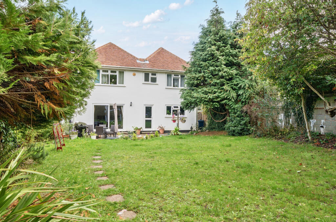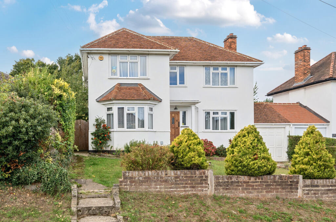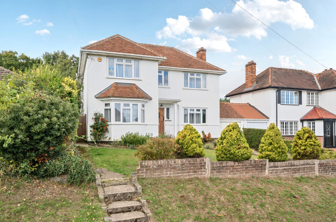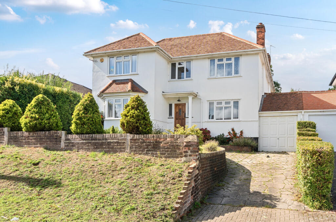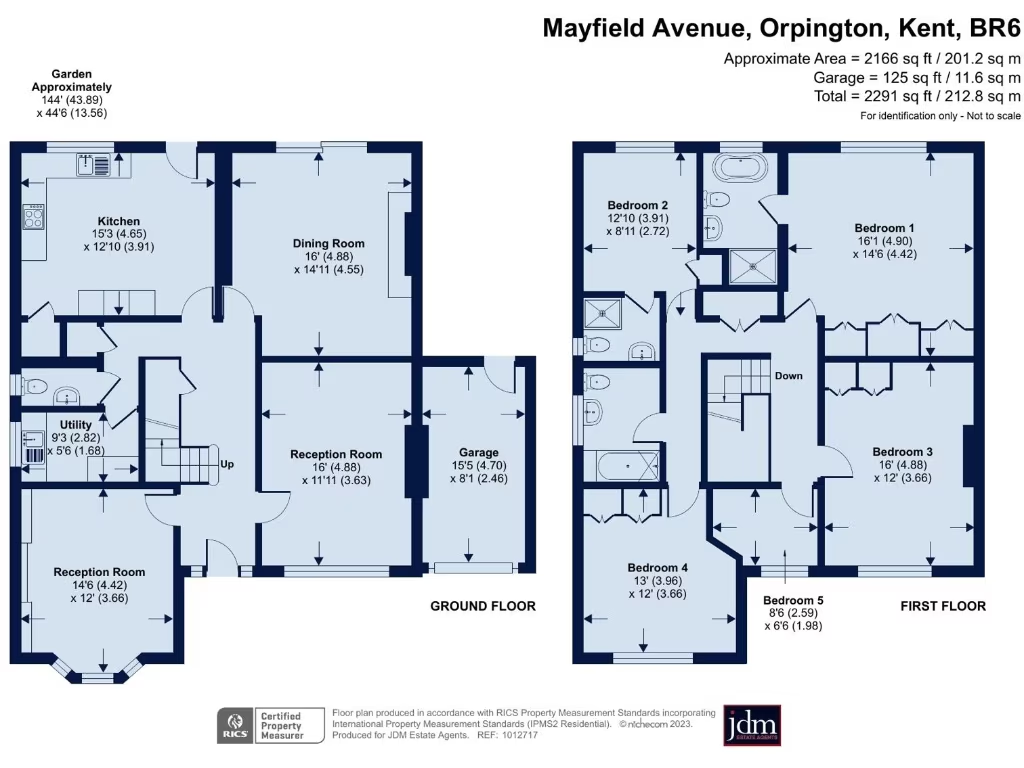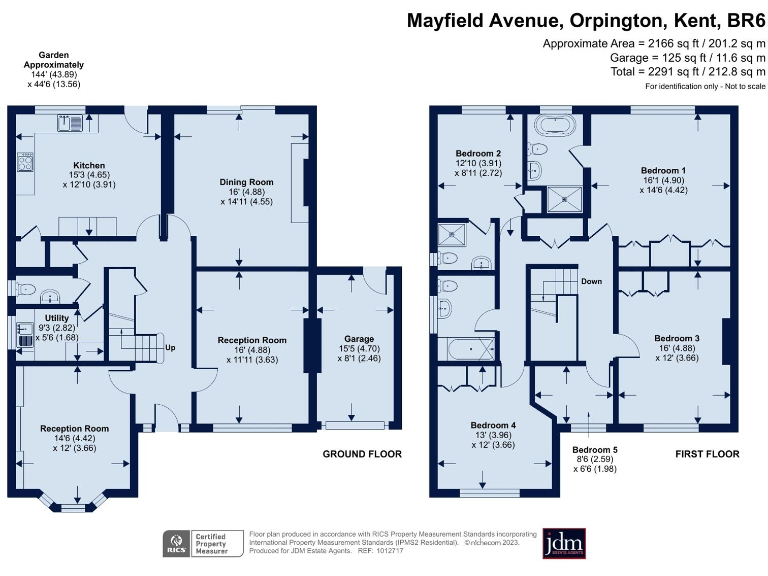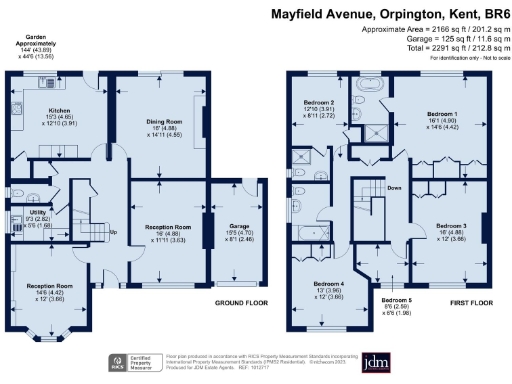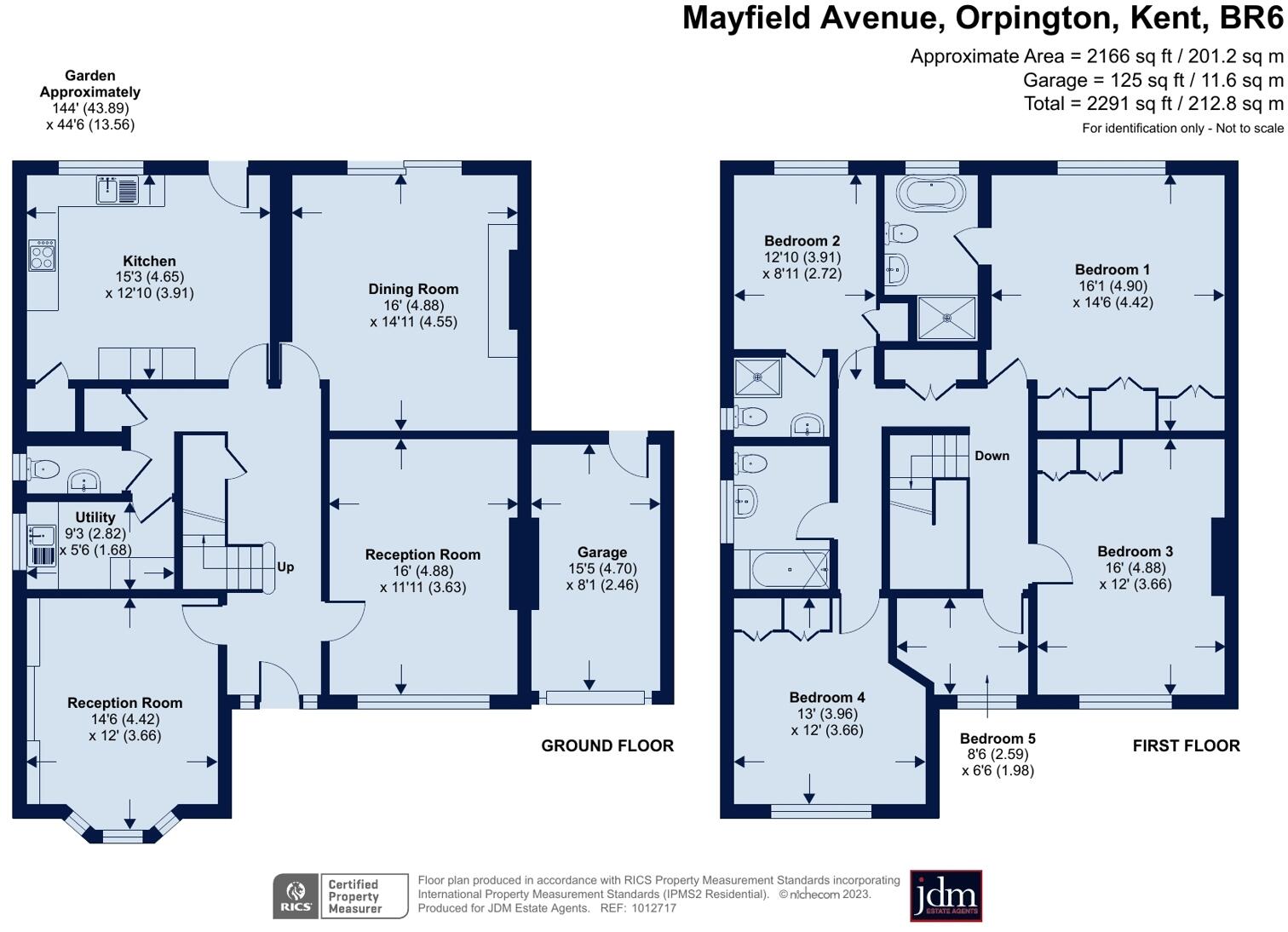Summary - 72 MAYFIELD AVENUE ORPINGTON BR6 0AQ
5 bed 3 bath Detached
Large garden, close to station and top local schools for family living.
Five bedrooms and three bathrooms for large family living
Approx 144ft south-west facing rear garden, patio access
0.2 miles to Orpington station; fast London services
Attached single garage plus driveway providing off-street parking
Built 1930s–1949 in solid brick; likely no cavity insulation
Double glazing installed post-2002; mains gas central heating
Chain free sale with good scope to extend or modernise
Council tax level described as quite expensive
A spacious five-bedroom detached family home set in the sought-after Knoll area of Orpington, offered chain free and ready for family life. The property benefits from three reception rooms, a large breakfasting kitchen with pantry, and a galleried landing leading to four generous doubles and a single bedroom. Two ensuite bathrooms and a large family bathroom support comfortable living for a growing household.
The south-west facing rear garden extends to approximately 144ft, mostly laid to lawn with patio access from the rear reception room. Off-street parking and an attached single garage sit behind a curved driveway, while the house sits approx 0.2 miles from Orpington station and close to High Street amenities and highly regarded local schools.
Built in the mid 20th century in solid brick, the house has double glazing fitted since 2002 and mains gas central heating via boiler and radiators. There is clear scope to modernise and extend (subject to planning) to increase space or update finishes, making this a good long-term family purchase with significant potential.
Buyers should note the property’s solid brick construction likely has no cavity insulation and the house would benefit from selective modernisation in places. Council tax is described as quite expensive, and the garden requires ongoing maintenance. An internal inspection is recommended to appreciate room sizes and layout fully.
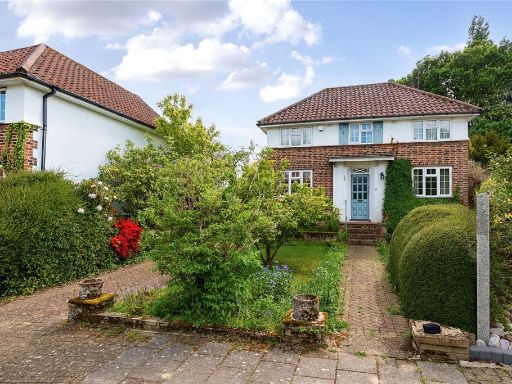 3 bedroom detached house for sale in Brookside, Orpington, BR6 — £895,000 • 3 bed • 1 bath • 1301 ft²
3 bedroom detached house for sale in Brookside, Orpington, BR6 — £895,000 • 3 bed • 1 bath • 1301 ft²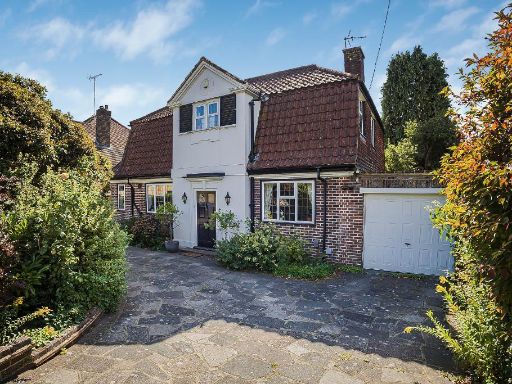 4 bedroom detached house for sale in Knoll Rise, Orpington, BR6 0EJ, BR6 — £1,200,000 • 4 bed • 2 bath • 1967 ft²
4 bedroom detached house for sale in Knoll Rise, Orpington, BR6 0EJ, BR6 — £1,200,000 • 4 bed • 2 bath • 1967 ft²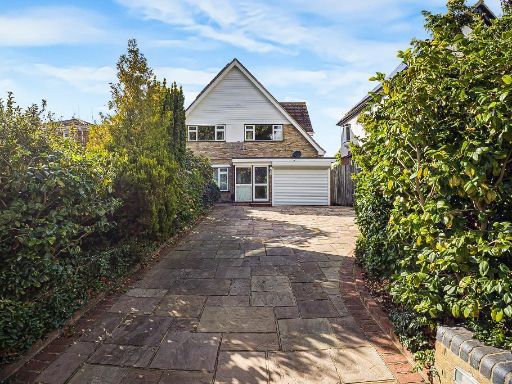 4 bedroom detached house for sale in Lucerne Road, Orpington, Kent, BR6 0EP, BR6 — £975,000 • 4 bed • 1 bath • 1743 ft²
4 bedroom detached house for sale in Lucerne Road, Orpington, Kent, BR6 0EP, BR6 — £975,000 • 4 bed • 1 bath • 1743 ft²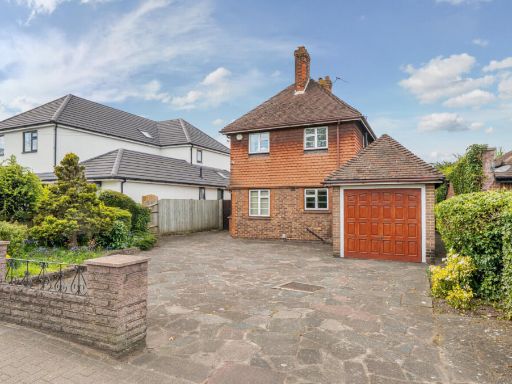 3 bedroom detached house for sale in Crofton Lane, Orpington, BR5 — £775,000 • 3 bed • 1 bath • 1194 ft²
3 bedroom detached house for sale in Crofton Lane, Orpington, BR5 — £775,000 • 3 bed • 1 bath • 1194 ft²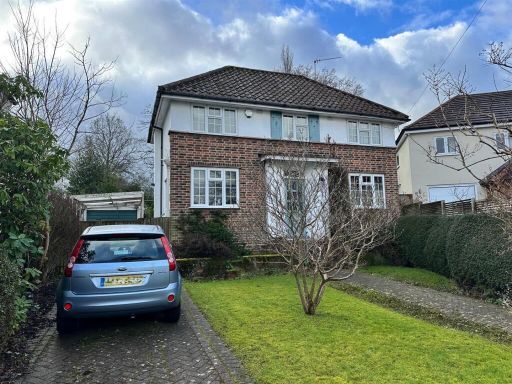 3 bedroom detached house for sale in Brookside, Orpington, BR6 — £895,000 • 3 bed • 1 bath • 1301 ft²
3 bedroom detached house for sale in Brookside, Orpington, BR6 — £895,000 • 3 bed • 1 bath • 1301 ft²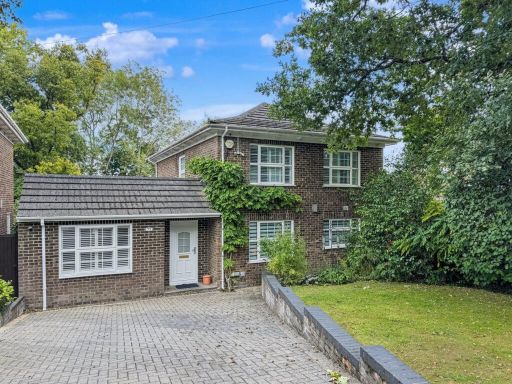 5 bedroom detached house for sale in Dale Wood Road, Orpington, BR6 — £975,000 • 5 bed • 3 bath • 2093 ft²
5 bedroom detached house for sale in Dale Wood Road, Orpington, BR6 — £975,000 • 5 bed • 3 bath • 2093 ft²