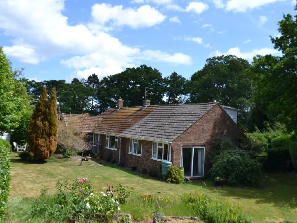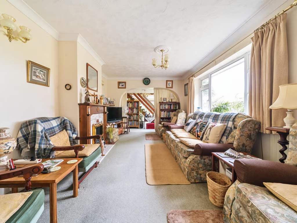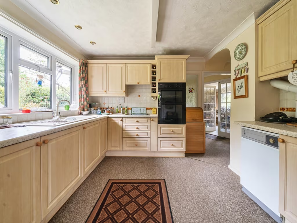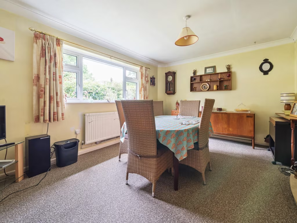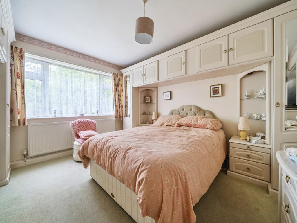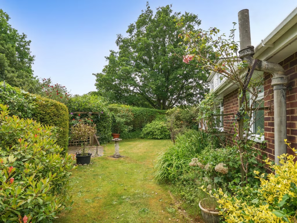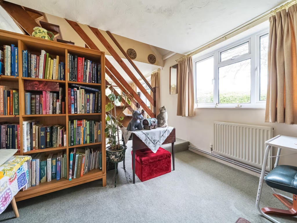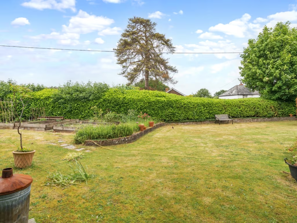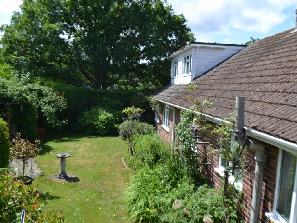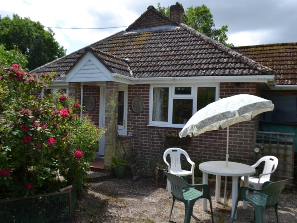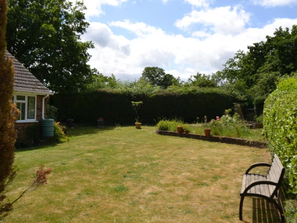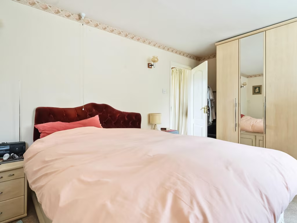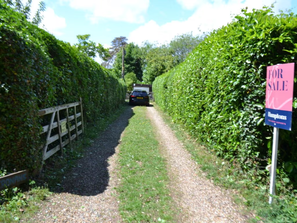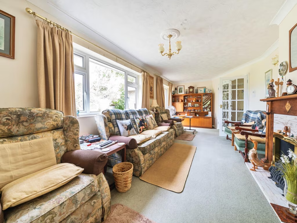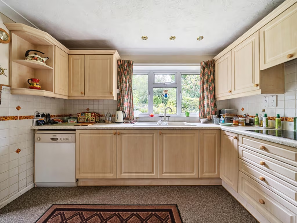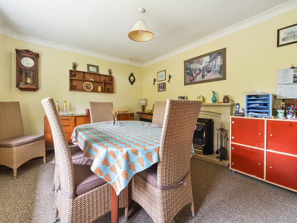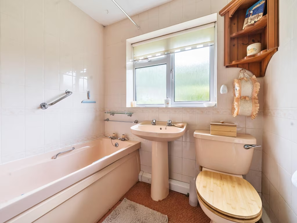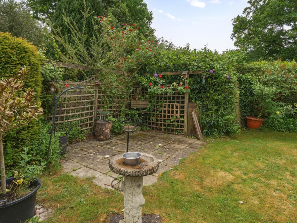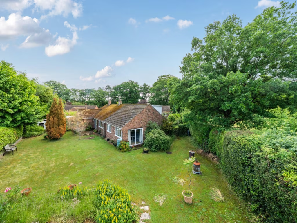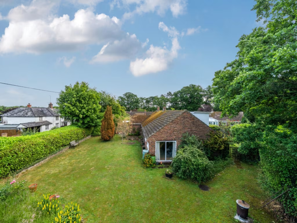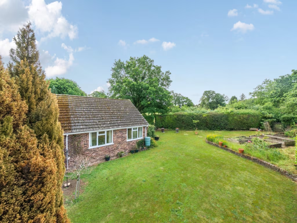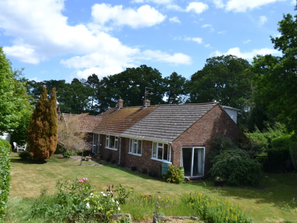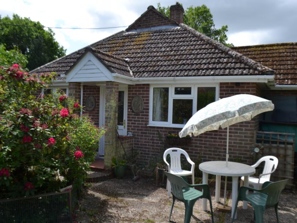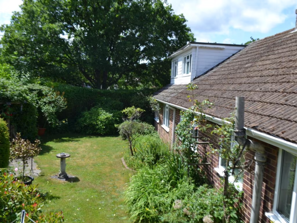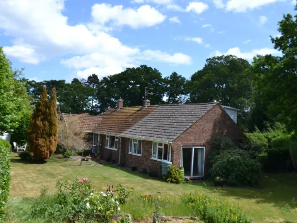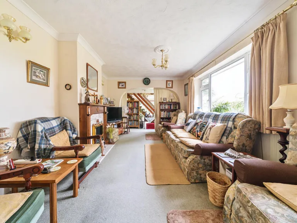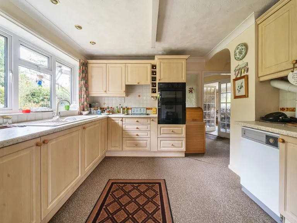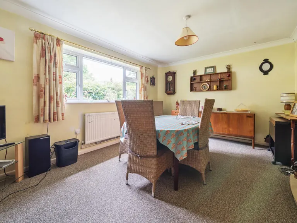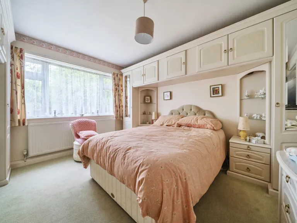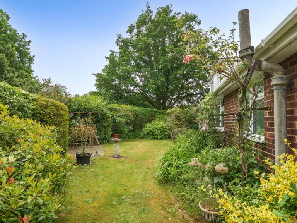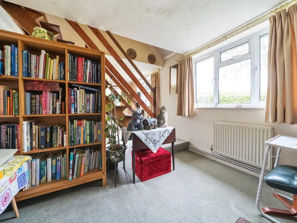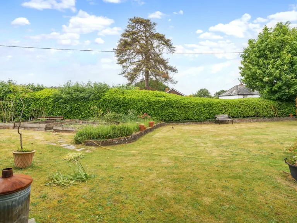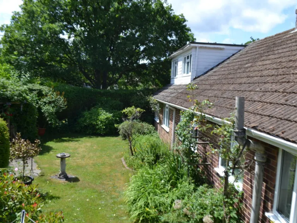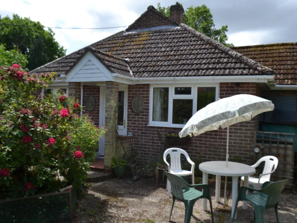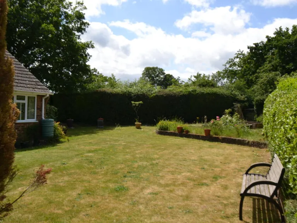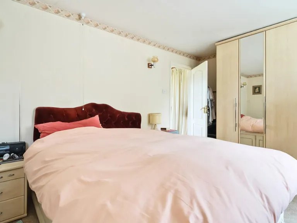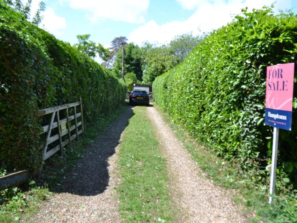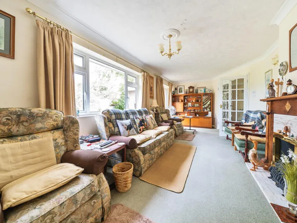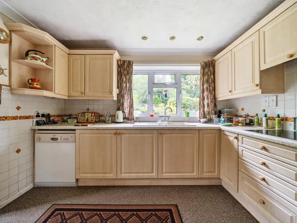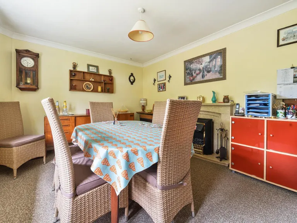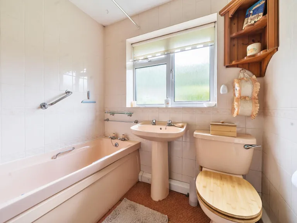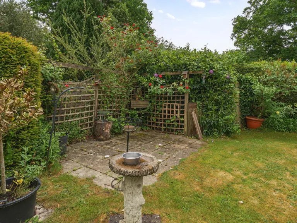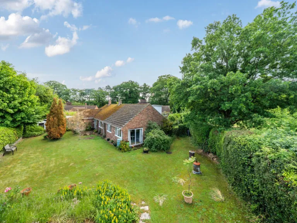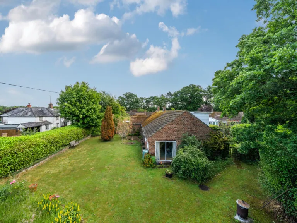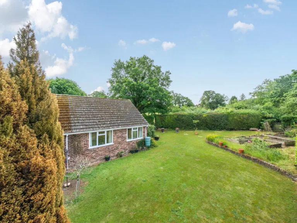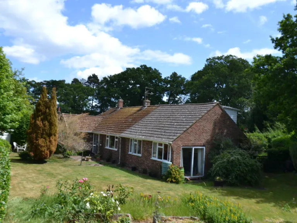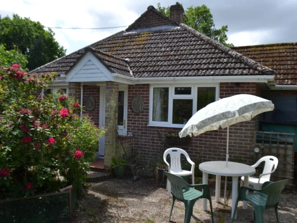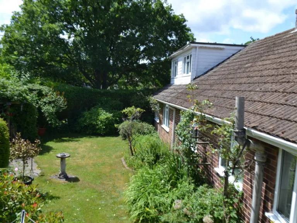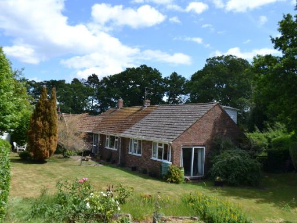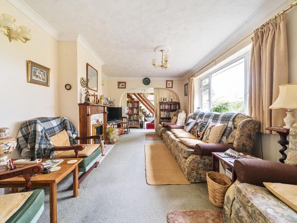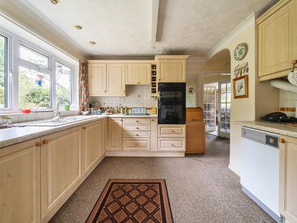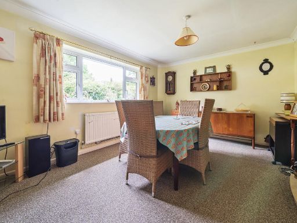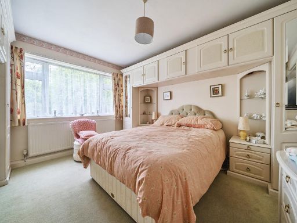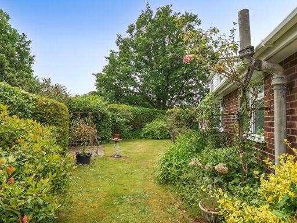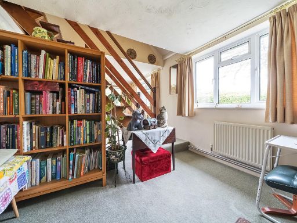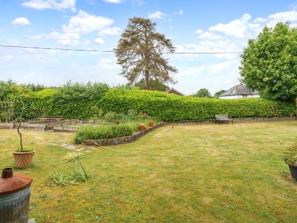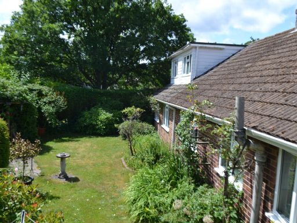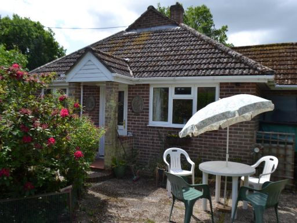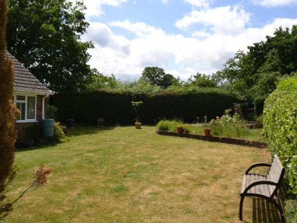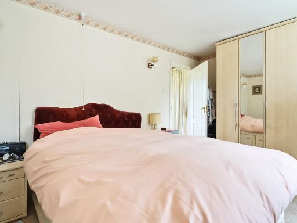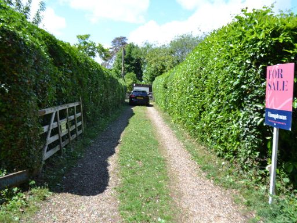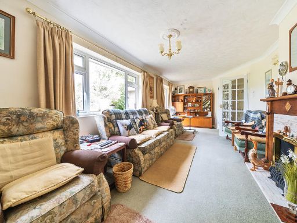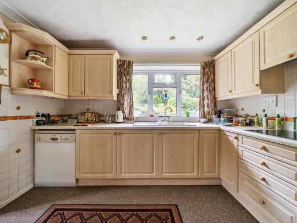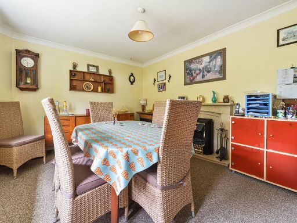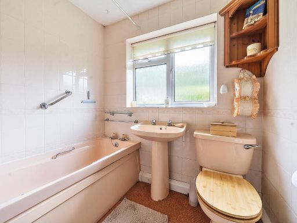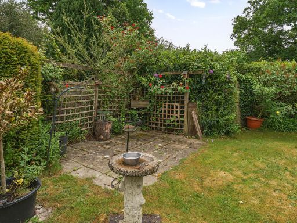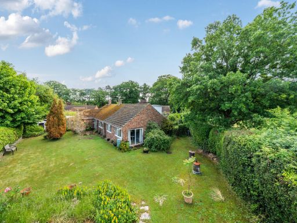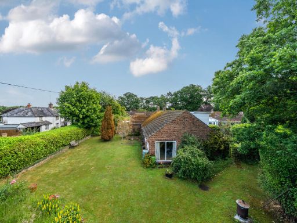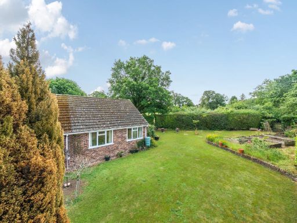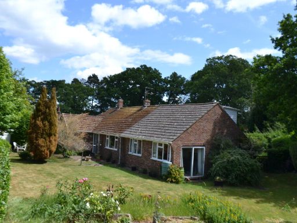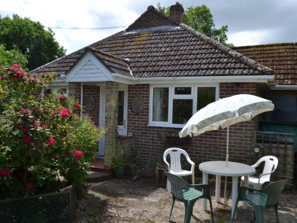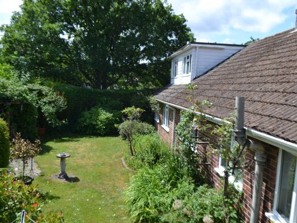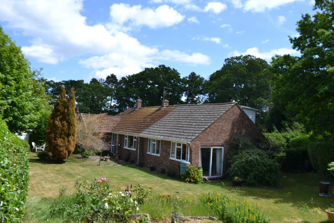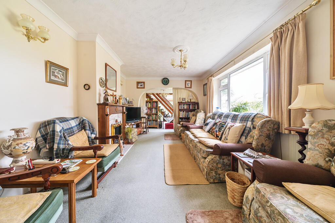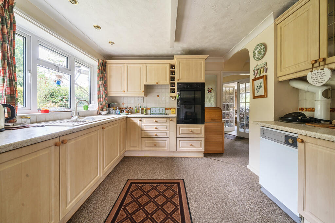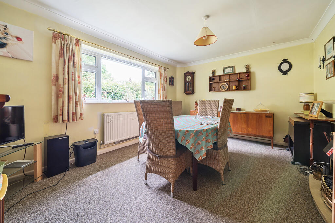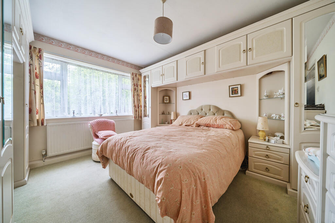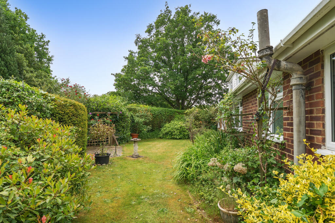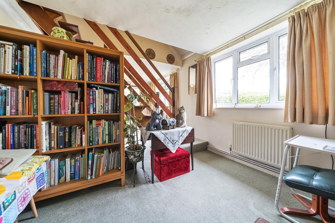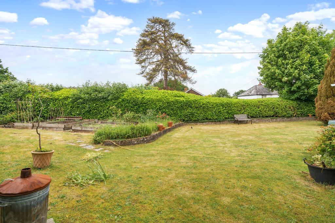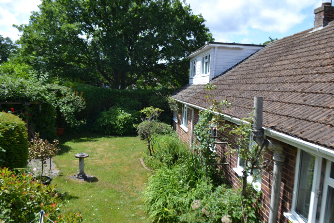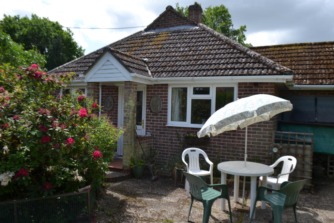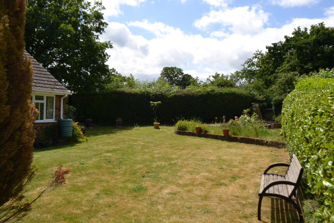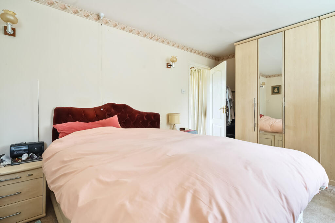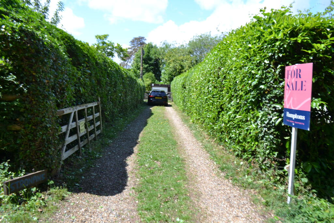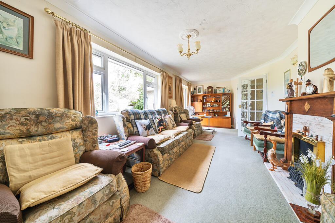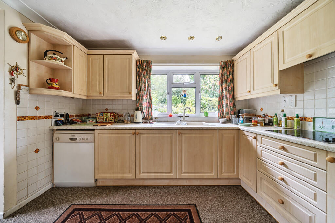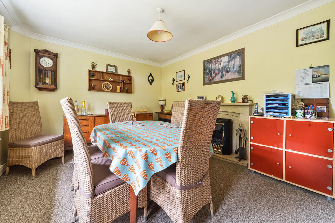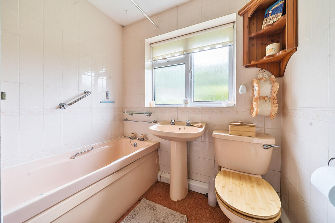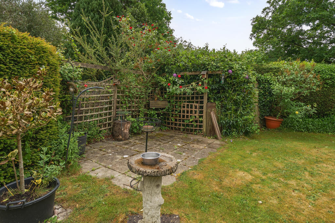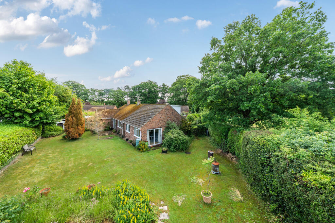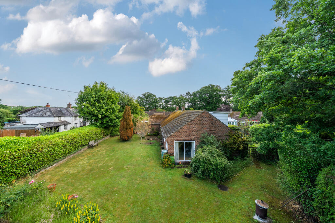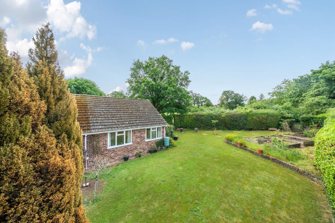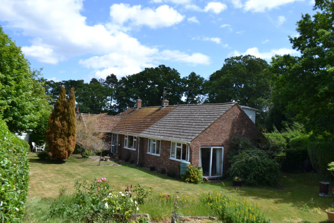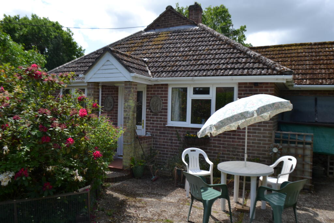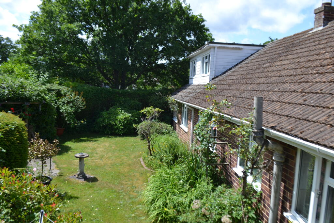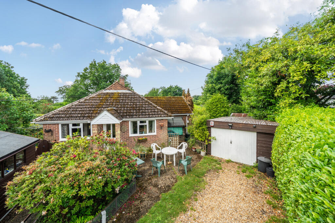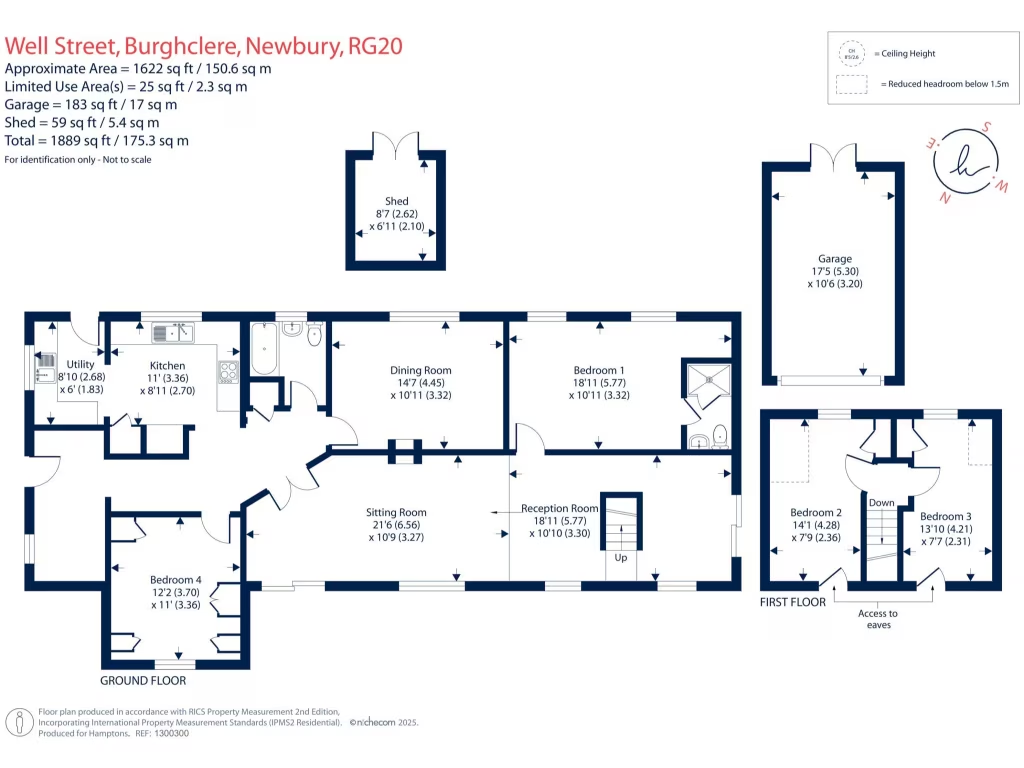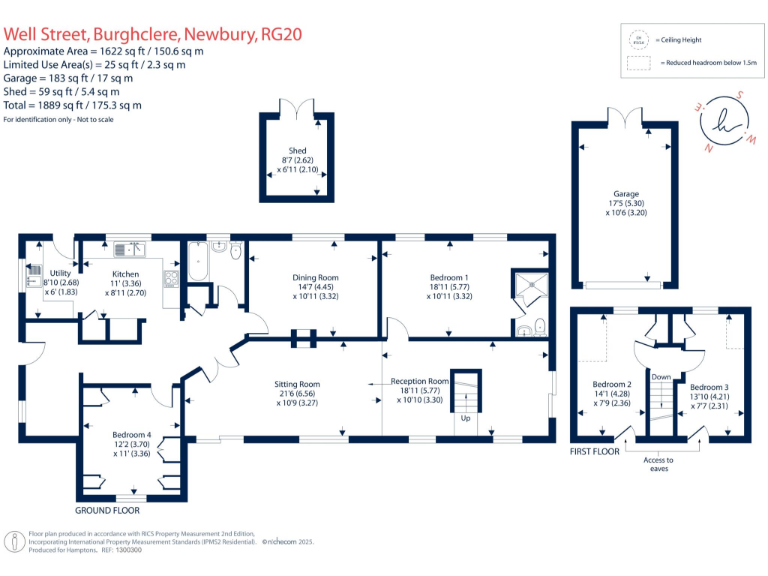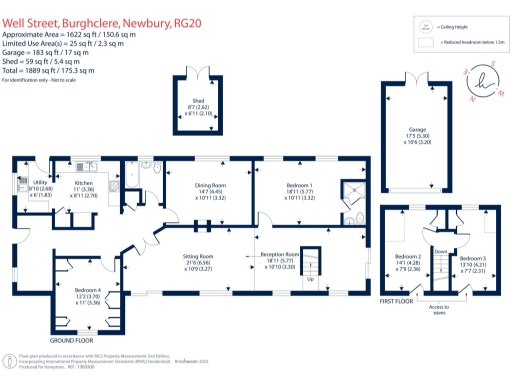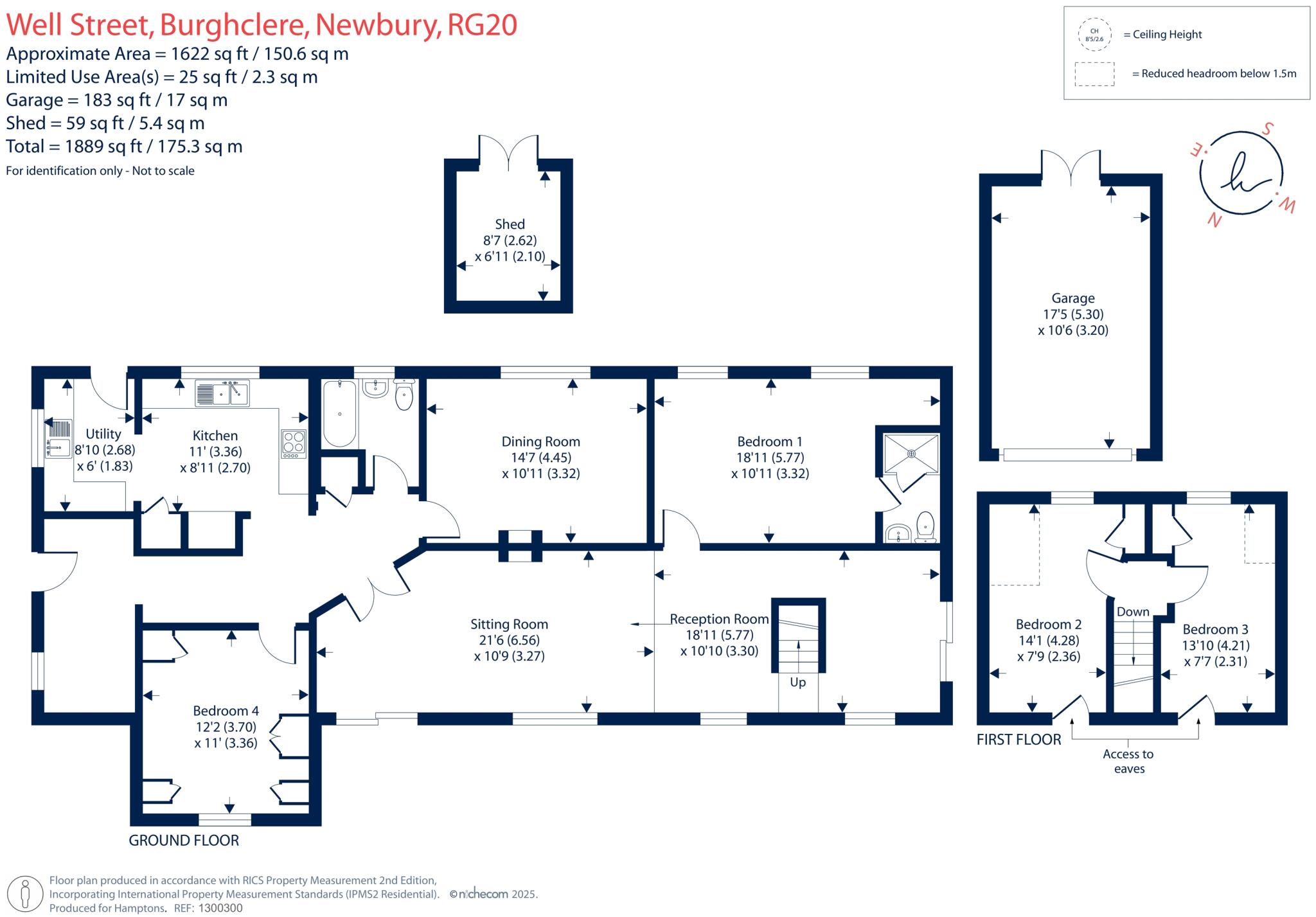Summary - Headley, Well Street, Burghclere RG20 9HR
4 bed 2 bath Detached Bungalow
Roomy four-bedroom bungalow with large garden and garage in desirable village location.
Four double bedrooms including principal with en-suite shower room
Light, airy sitting room with garden doors and separate dining room
Generous kitchen, utility room with external access
Mature rear garden with patio, vegetable patches and shed
Detached garage and long driveway with ample parking
Oil‑fired central heating; double glazing installed post‑2002
Interior decoration dated; living room shows potential damp
Slow broadband and higher council tax (Band F)
Set in the heart of Burghclere village, this four-bedroom detached bungalow offers spacious, flexible living on an average-sized plot with a mature rear garden and long driveway. The principal bedroom has an en-suite and sits beside an open reception area; two further double bedrooms occupy the upper level reached by an internal staircase. Light pours into the sitting room through large windows and garden doors, and a separate dining room provides a formal entertaining space.
The property is largely mid‑century in character with double glazing fitted after 2002 and cavity walls. Practical spaces include a generous kitchen, separate utility with an exterior door, detached garage and garden shed. The mature garden has a patio, lawns, vegetable patches and established shrubs — strong appeal for gardeners and families who value outside space and parking for multiple cars.
Buyers should note the house has oil‑fired central heating and slower broadband speeds typical of the area; council tax is in Band F. Interior decoration is dated in places and the living room shows signs described as potential damp — a buyer should inspect and budget for modernisation and any remedial works. Overall the bungalow represents a roomy, characterful village home with scope to update and personalise.
Local amenities include a primary school, village pub, cricket ground and convenient road links to the A34, M4 and M3. A mix of state and well-regarded independent schools nearby will suit families and those seeking a rural village lifestyle with reasonable access to Newbury.
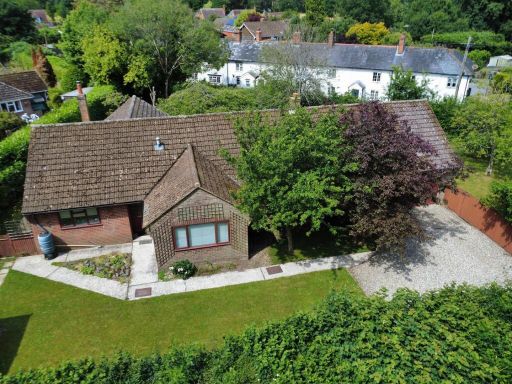 4 bedroom bungalow for sale in Well Street, Burghclere, Newbury, RG20 — £675,000 • 4 bed • 2 bath • 1784 ft²
4 bedroom bungalow for sale in Well Street, Burghclere, Newbury, RG20 — £675,000 • 4 bed • 2 bath • 1784 ft²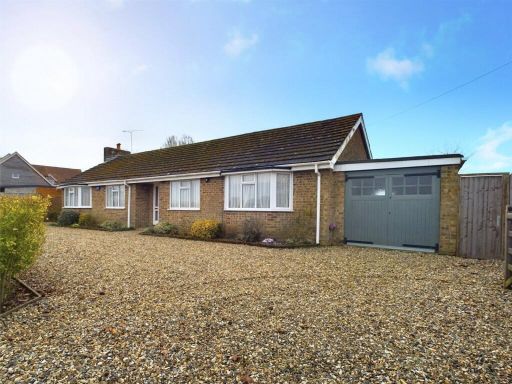 4 bedroom bungalow for sale in Green Lane, Stratfield Saye, Reading, Hampshire, RG7 — £725,000 • 4 bed • 1 bath • 1662 ft²
4 bedroom bungalow for sale in Green Lane, Stratfield Saye, Reading, Hampshire, RG7 — £725,000 • 4 bed • 1 bath • 1662 ft²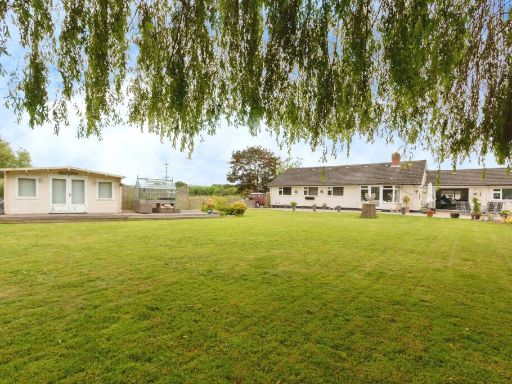 4 bedroom bungalow for sale in Bramley Road, Sherfield-on-Loddon, Hook, Hampshire, RG27 — £825,000 • 4 bed • 1 bath • 1382 ft²
4 bedroom bungalow for sale in Bramley Road, Sherfield-on-Loddon, Hook, Hampshire, RG27 — £825,000 • 4 bed • 1 bath • 1382 ft²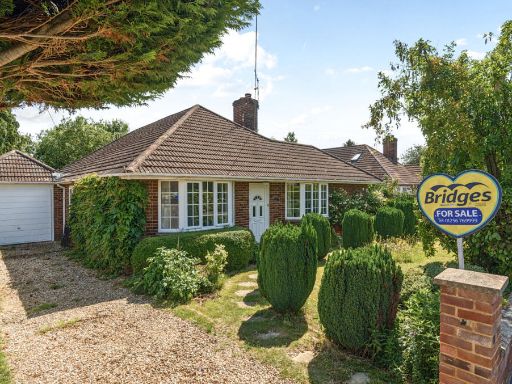 4 bedroom bungalow for sale in Queens Road, North Warnborough, Hook, Hampshire, RG29 — £700,000 • 4 bed • 2 bath • 1640 ft²
4 bedroom bungalow for sale in Queens Road, North Warnborough, Hook, Hampshire, RG29 — £700,000 • 4 bed • 2 bath • 1640 ft²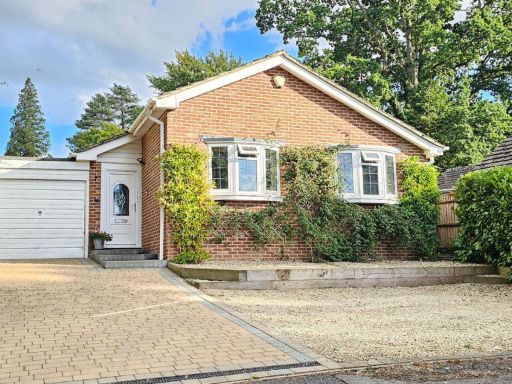 4 bedroom detached bungalow for sale in Apple Tree Close, Newbury RG14 6HR, RG14 — £620,000 • 4 bed • 2 bath • 1547 ft²
4 bedroom detached bungalow for sale in Apple Tree Close, Newbury RG14 6HR, RG14 — £620,000 • 4 bed • 2 bath • 1547 ft²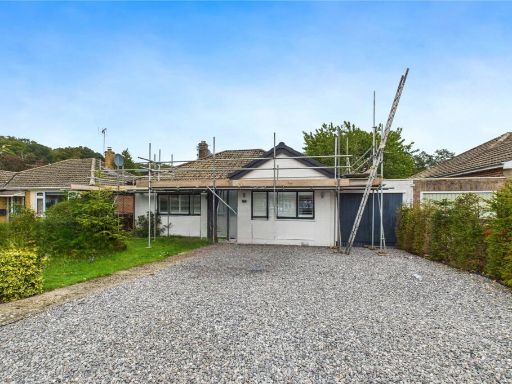 2 bedroom bungalow for sale in Briants Piece, Hermitage, Thatcham, Berkshire, RG18 — £450,000 • 2 bed • 1 bath • 949 ft²
2 bedroom bungalow for sale in Briants Piece, Hermitage, Thatcham, Berkshire, RG18 — £450,000 • 2 bed • 1 bath • 949 ft²