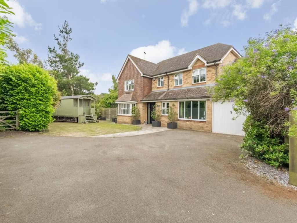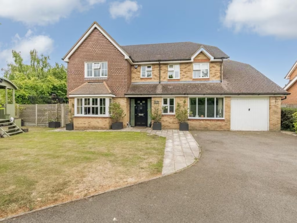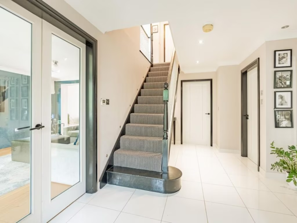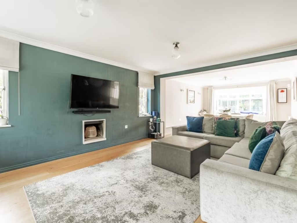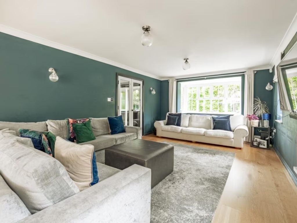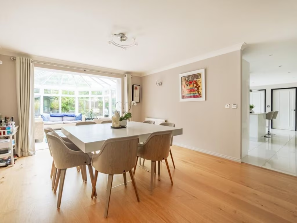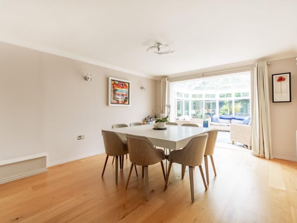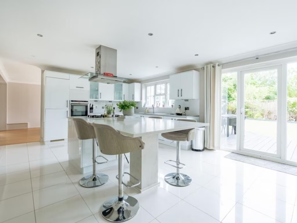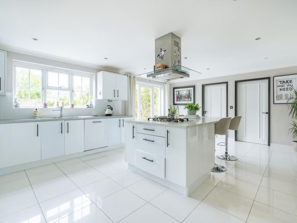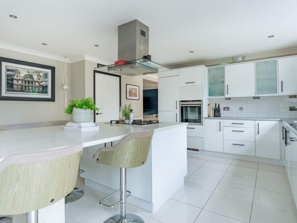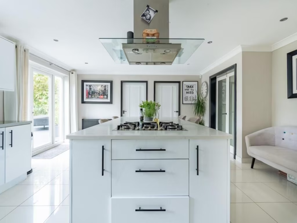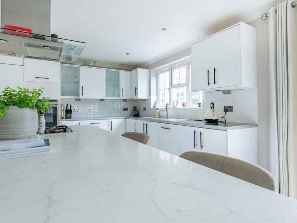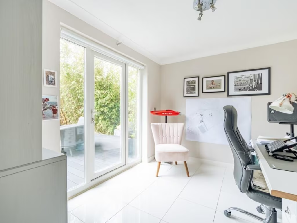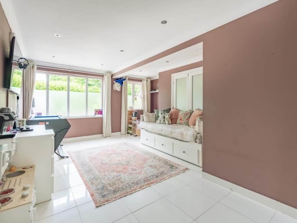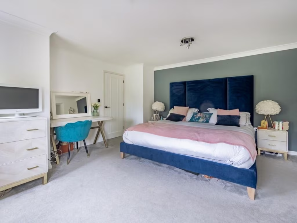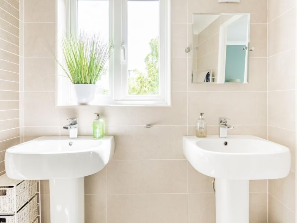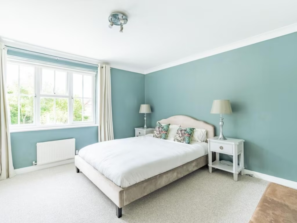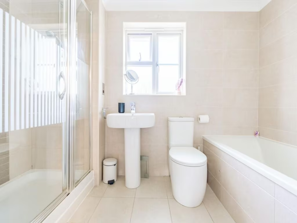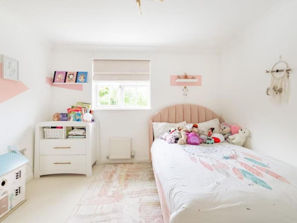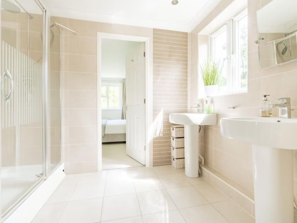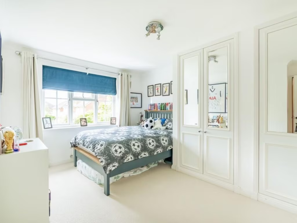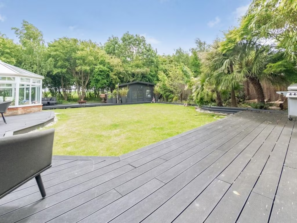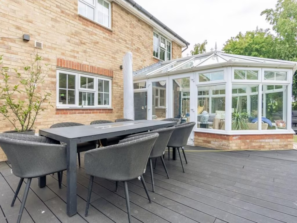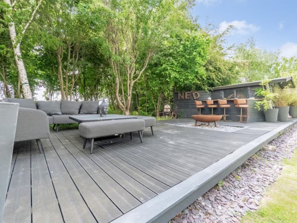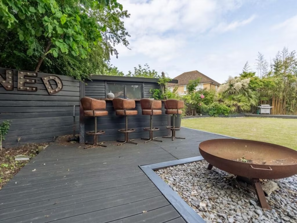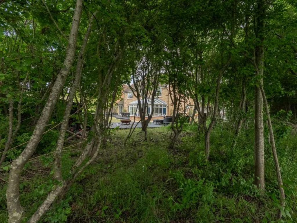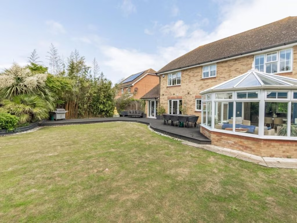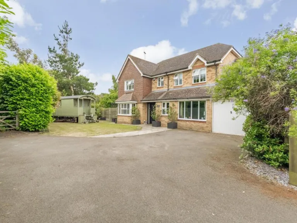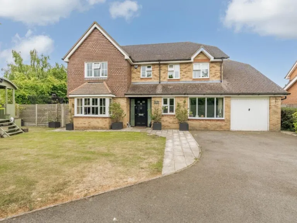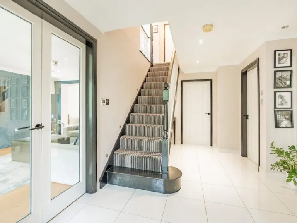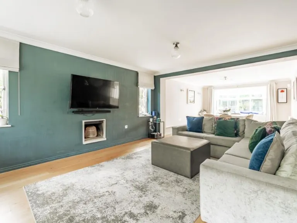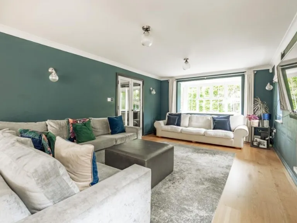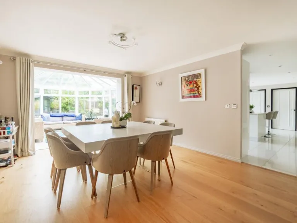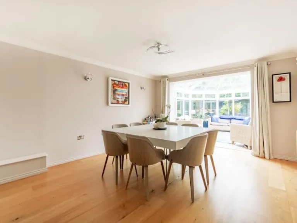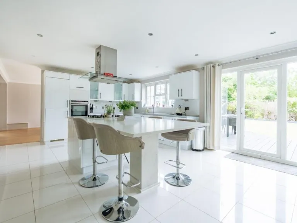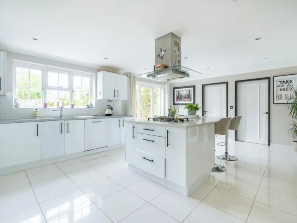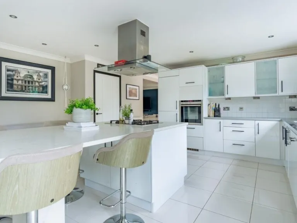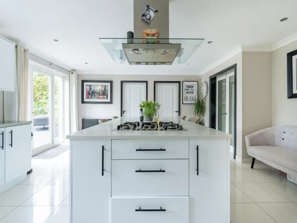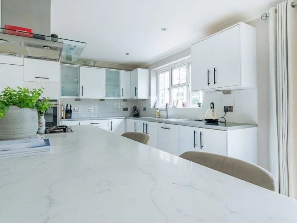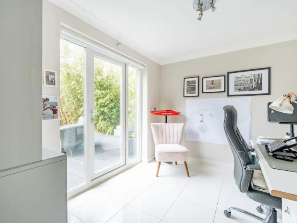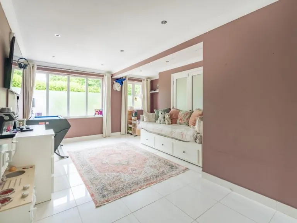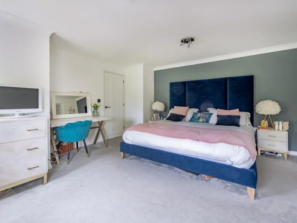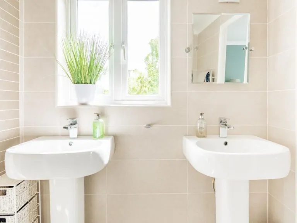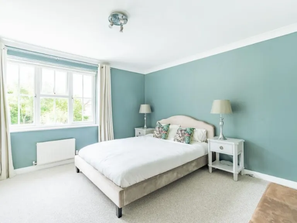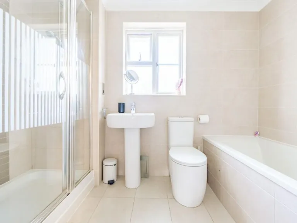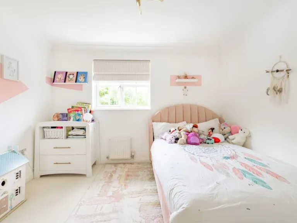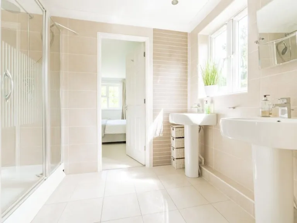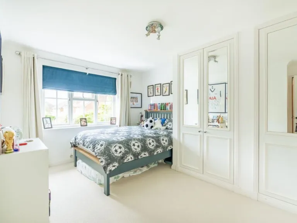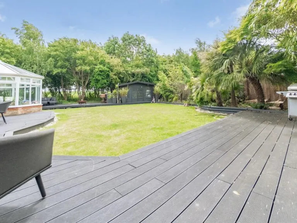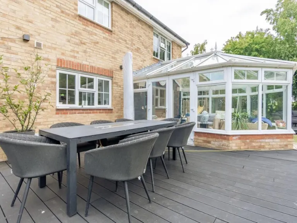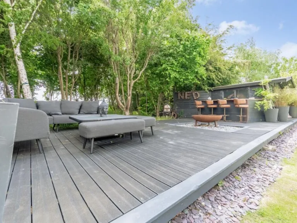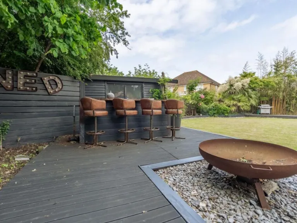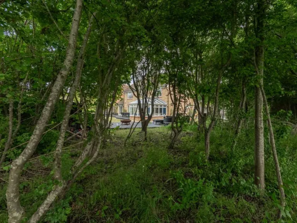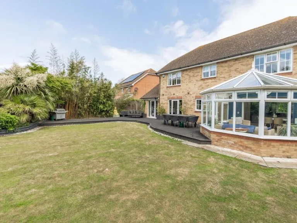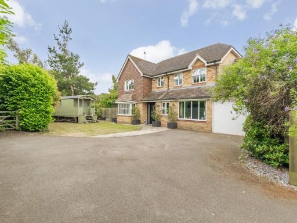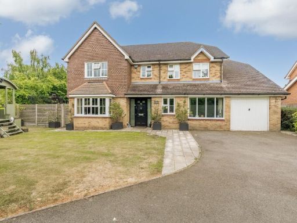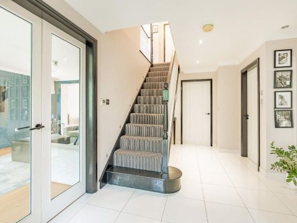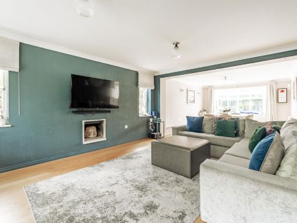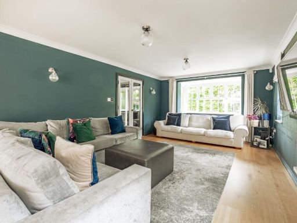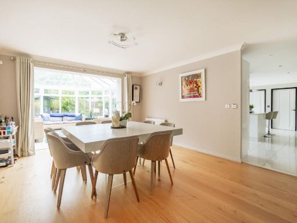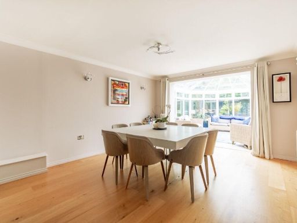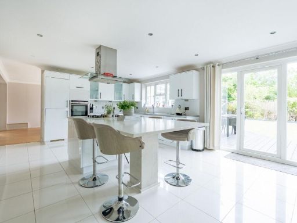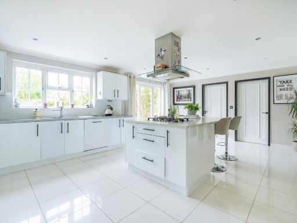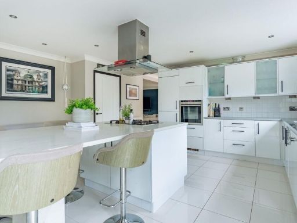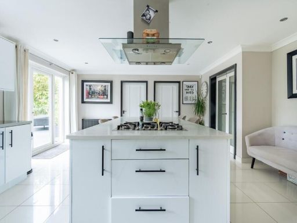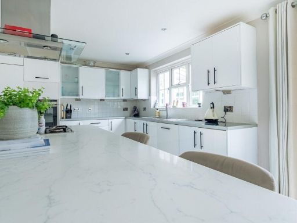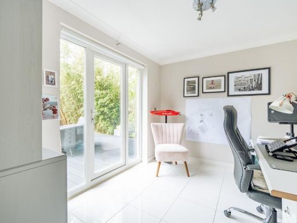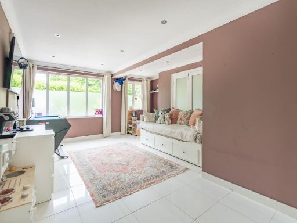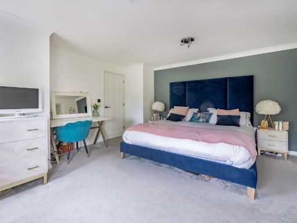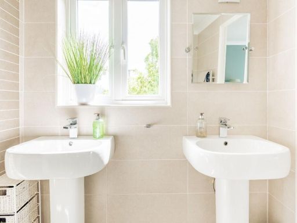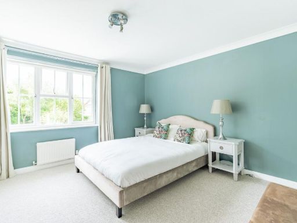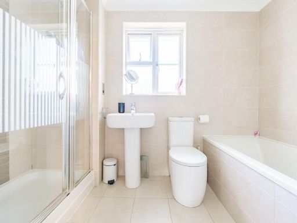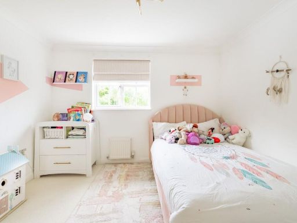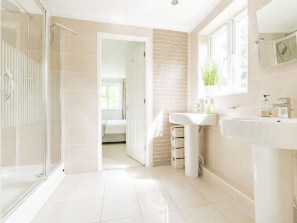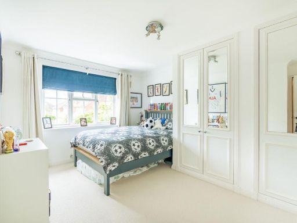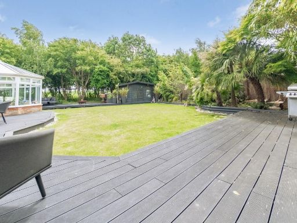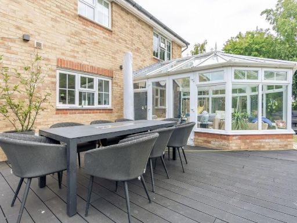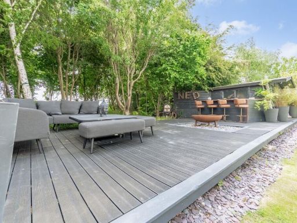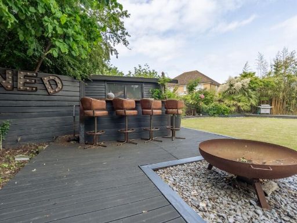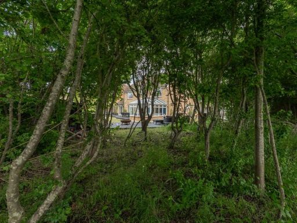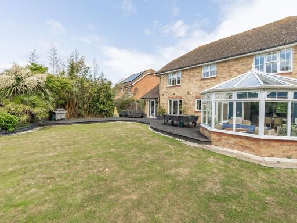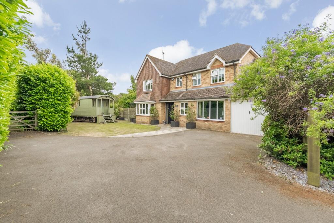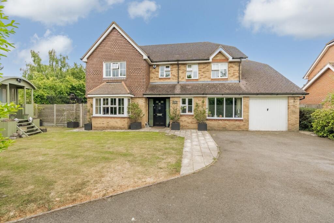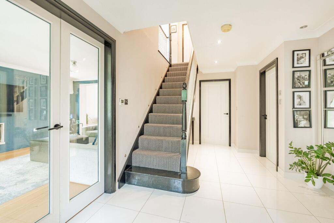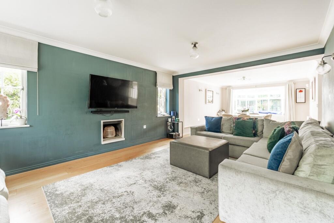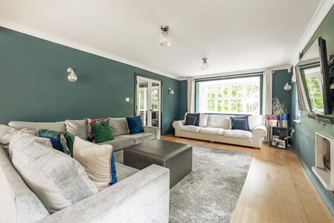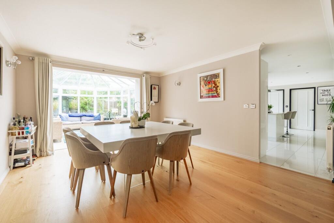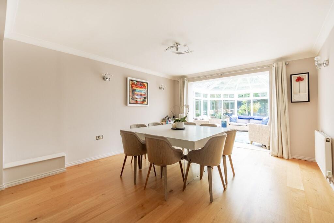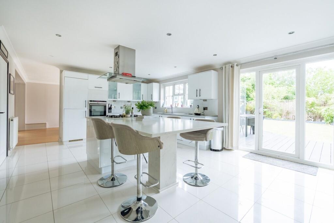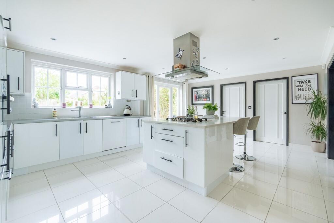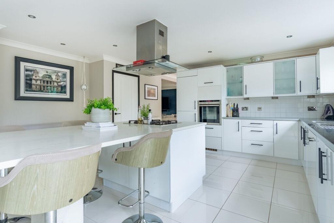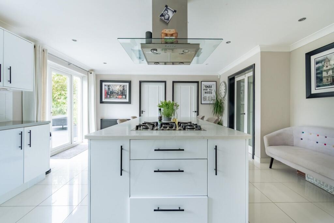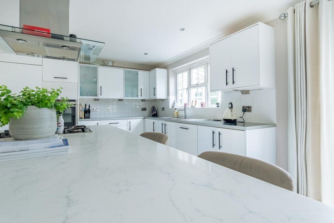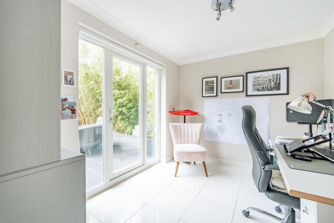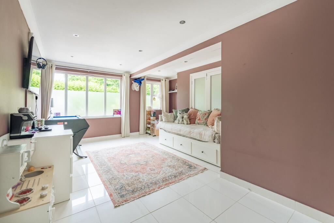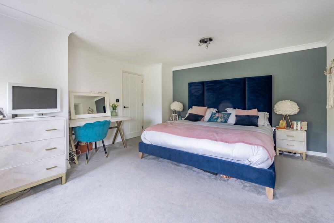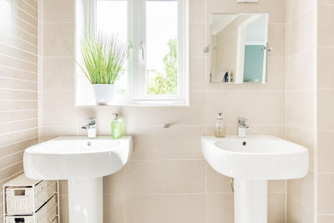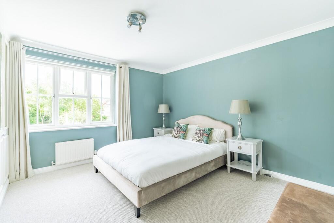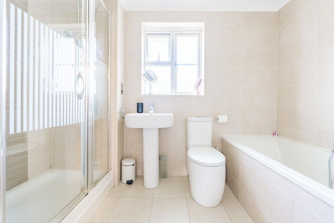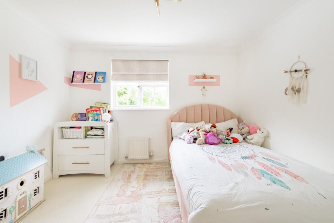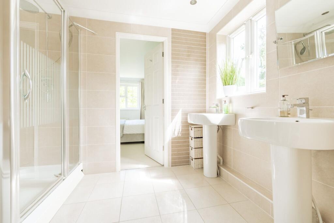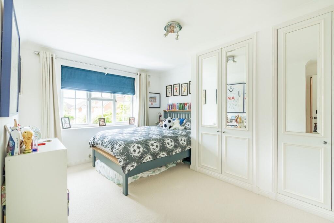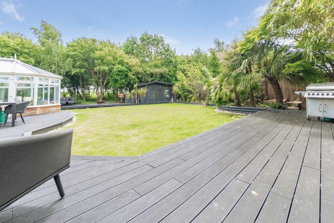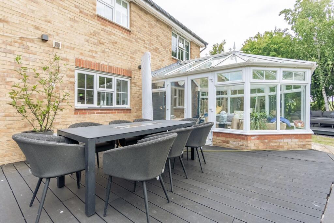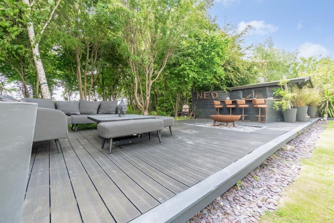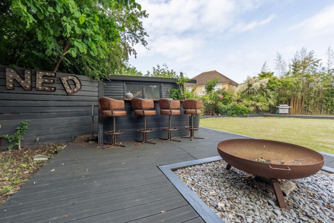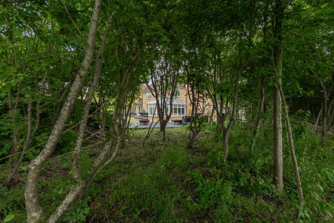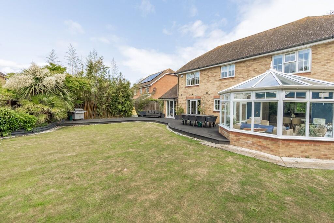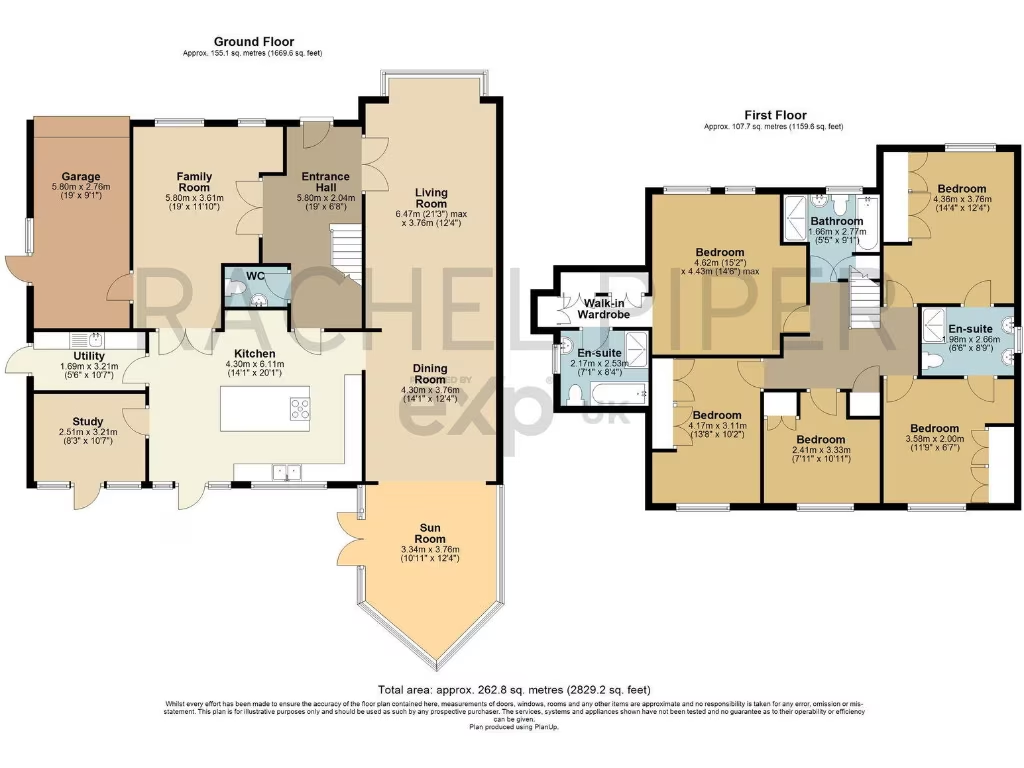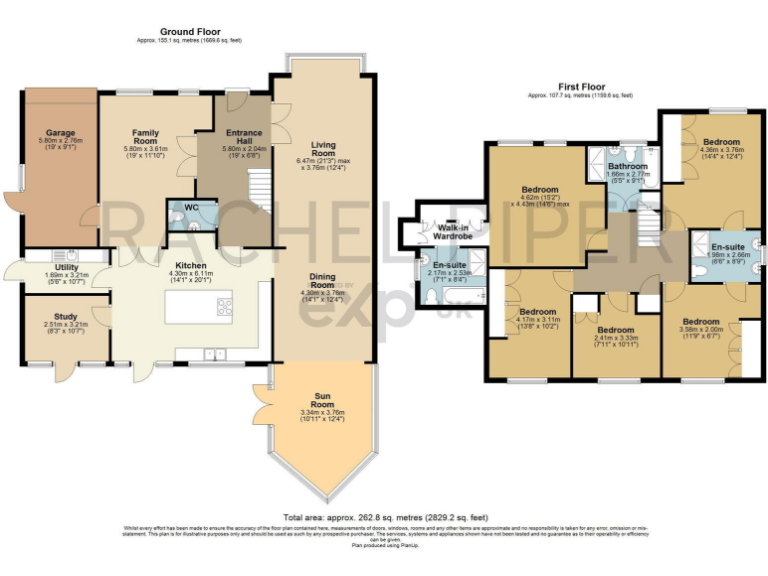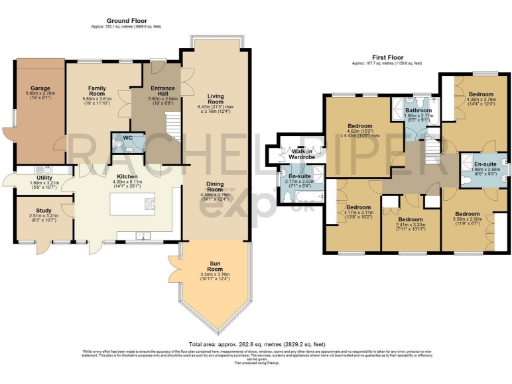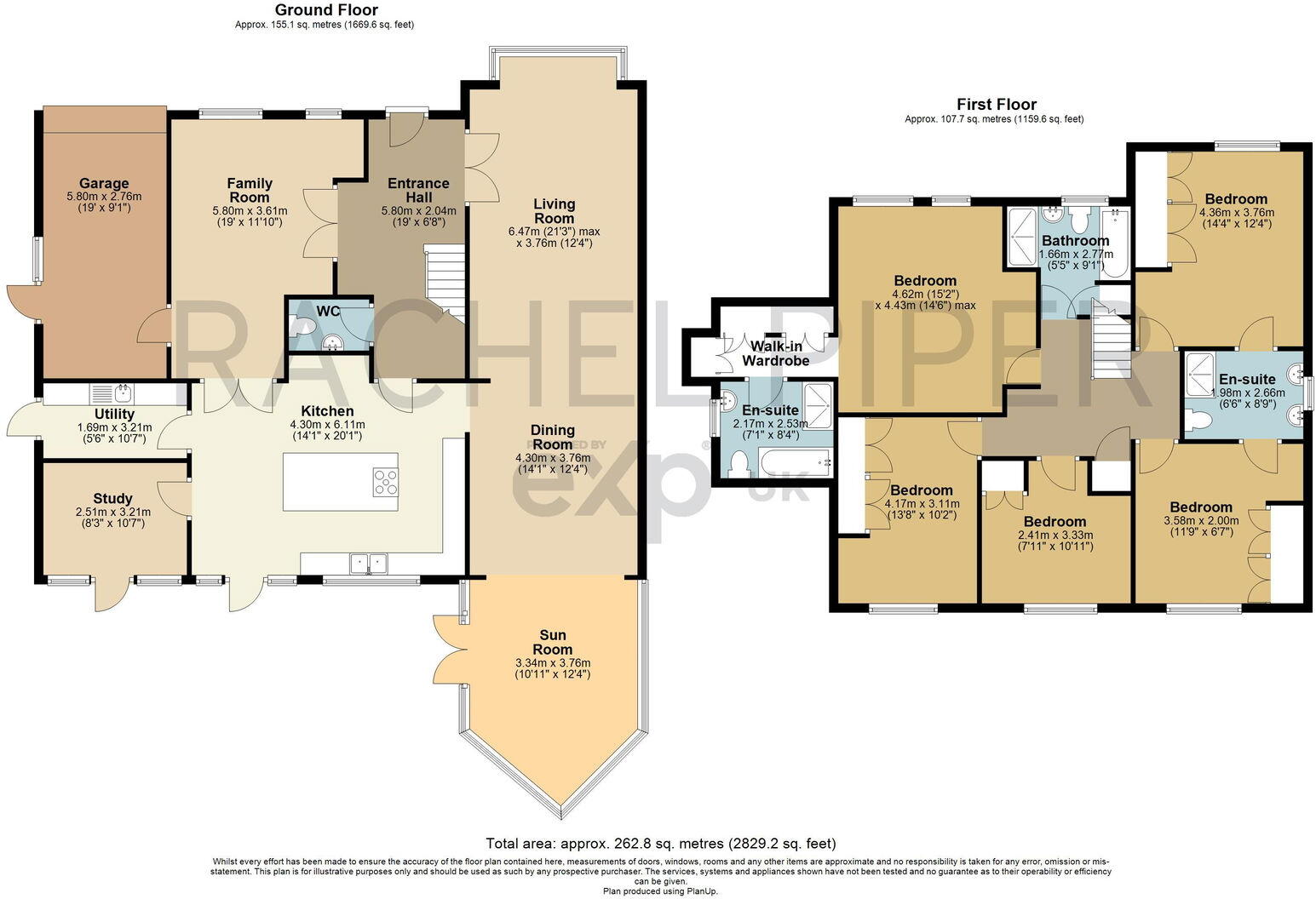Summary - 15 KENDAL MEADOW CHESTFIELD WHITSTABLE CT5 3PZ
5 bed 3 bath Detached
Large south-facing plot, five double bedrooms, walking distance to station and beach..
- South-facing large garden with serviced summerhouse
- Five generous double bedrooms, two en suites, main dressing room
- Underfloor heating to key ground-floor areas; porcelain tiled floors
- 20ft lounge with open fire plus multiple reception rooms
- Integral garage and ample off-road parking for several cars
- Walking distance to golf, padel courts, train station and beach
- Chain free, freehold; private management contribution £240/year
- Council Tax Band G and medium local flood risk (buyer's due diligence)
This spacious five-bedroom detached home sits on a large south-facing plot in a quiet Chestfield setting, ideal for families who value space, privacy and outdoor living. The layout delivers multiple reception rooms, a 20ft lounge with open fire, a utility room, dedicated home office and generous double bedrooms — two with en suites and a main dressing room — all arranged over well-proportioned floors.
Ground-floor living is comfortable and low-profile thanks to underfloor heating to key areas and porcelain tiles. The kitchen/breakfast space opens to garden views and flows into separate living and dining rooms, plus a conservatory-style space for relaxed family time. Off-road parking for several cars and an integral garage add practical appeal for everyday family life.
Outside the south-facing garden is a major asset: large lawn, decked seating, mature borders, countryside views and a serviced summerhouse ready to use. The location is genuinely convenient — within walking distance of golf, padel courts, Chestfield & Swalecliffe station, shops and the beach — while being on the edge of open countryside.
A few practical points to note: the property is chain free and freehold but carries a modest private management contribution of £240/year. Council Tax is Band G (2025/26: £3,920.03). There is a medium flood risk in the area and some construction details such as glazing installation date are not recorded. Built c.1996–2002, the house presents as well maintained but buyers should satisfy themselves on windows, insulation and any specific servicing histories.
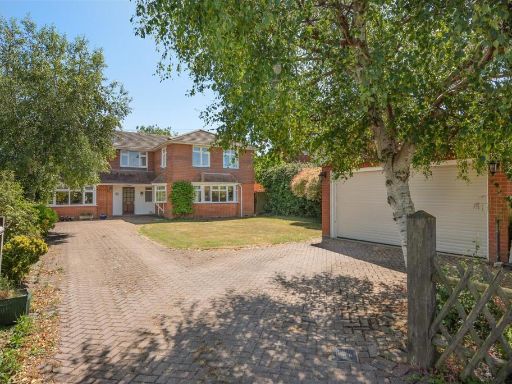 5 bedroom detached house for sale in Meadow Drive, Chestfield, Whitstable, CT5 — £850,000 • 5 bed • 3 bath • 3141 ft²
5 bedroom detached house for sale in Meadow Drive, Chestfield, Whitstable, CT5 — £850,000 • 5 bed • 3 bath • 3141 ft²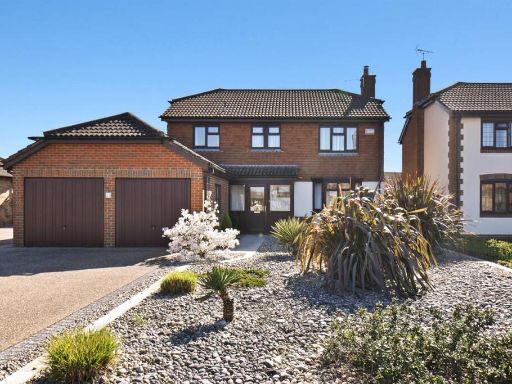 4 bedroom detached house for sale in Longacre, Chestfield, Whitstable, CT5 — £550,000 • 4 bed • 2 bath • 1795 ft²
4 bedroom detached house for sale in Longacre, Chestfield, Whitstable, CT5 — £550,000 • 4 bed • 2 bath • 1795 ft²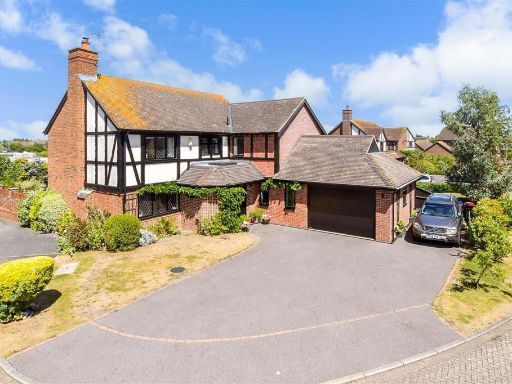 5 bedroom detached house for sale in Longacre, Chestfield, Whitstable, Kent, CT5 — £800,000 • 5 bed • 4 bath • 2099 ft²
5 bedroom detached house for sale in Longacre, Chestfield, Whitstable, Kent, CT5 — £800,000 • 5 bed • 4 bath • 2099 ft²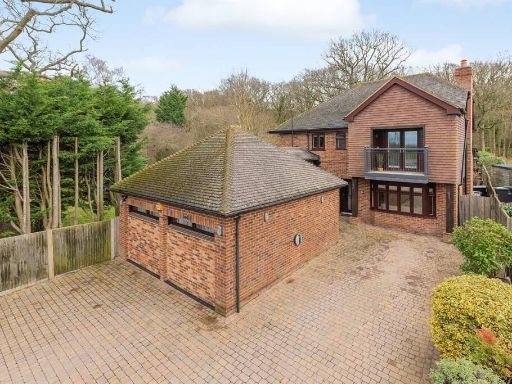 5 bedroom detached house for sale in Radfall Ride, Chestfield, Whitstable, CT5 — £1,050,000 • 5 bed • 4 bath • 2731 ft²
5 bedroom detached house for sale in Radfall Ride, Chestfield, Whitstable, CT5 — £1,050,000 • 5 bed • 4 bath • 2731 ft²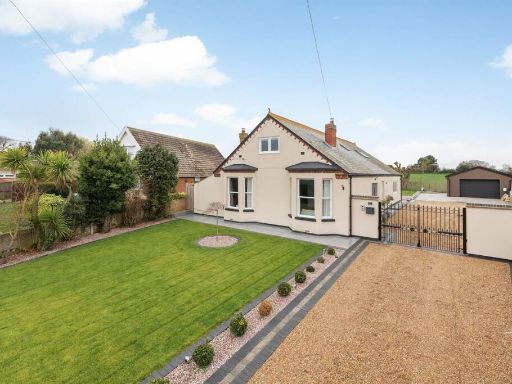 4 bedroom detached house for sale in Clover Rise, South Tankerton, Whitstable, CT5 — £795,000 • 4 bed • 3 bath • 2548 ft²
4 bedroom detached house for sale in Clover Rise, South Tankerton, Whitstable, CT5 — £795,000 • 4 bed • 3 bath • 2548 ft²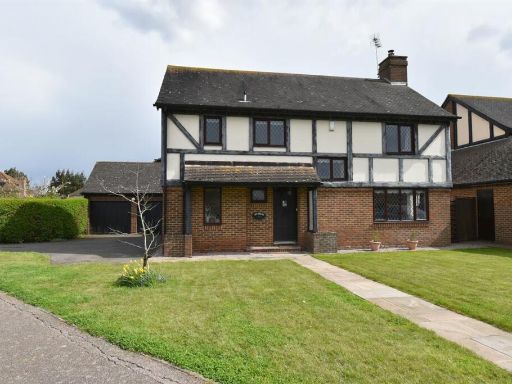 4 bedroom detached house for sale in Churchwood Drive, Chestfield, Whitstable, CT5 — £700,000 • 4 bed • 2 bath • 1585 ft²
4 bedroom detached house for sale in Churchwood Drive, Chestfield, Whitstable, CT5 — £700,000 • 4 bed • 2 bath • 1585 ft²