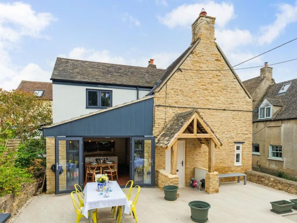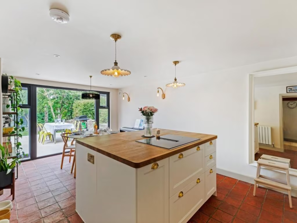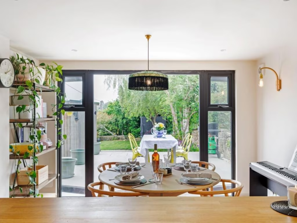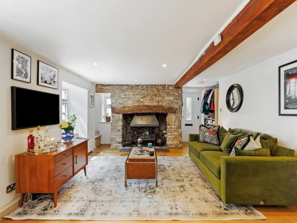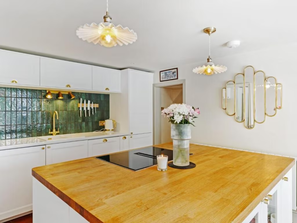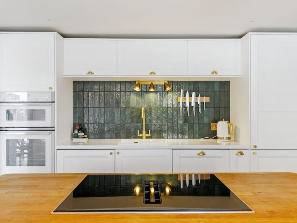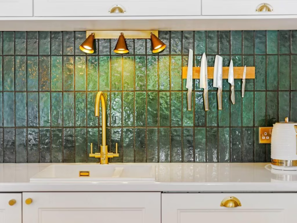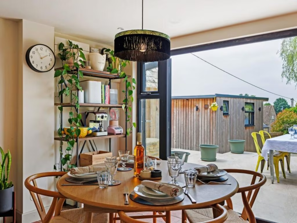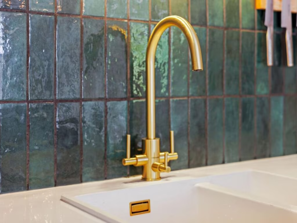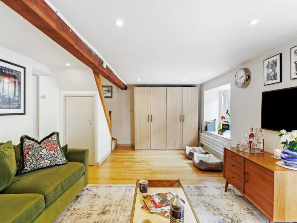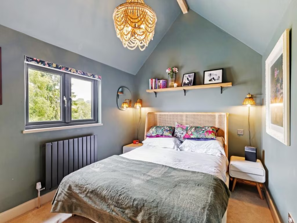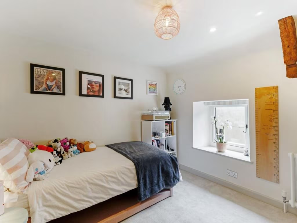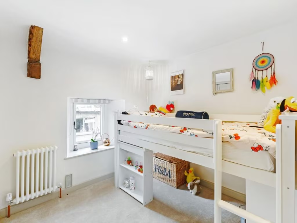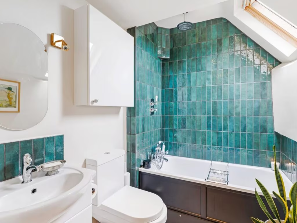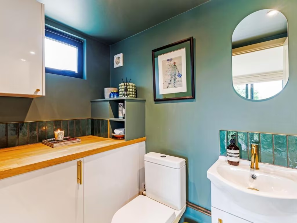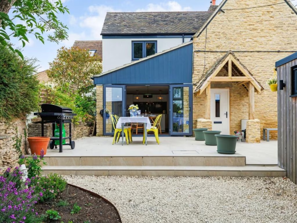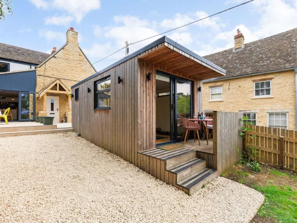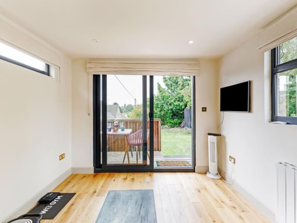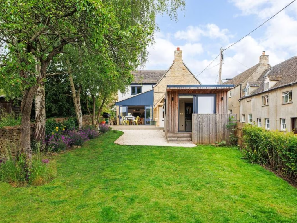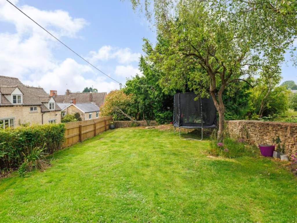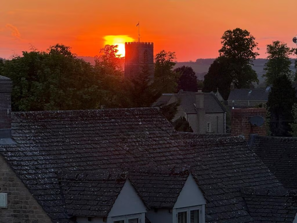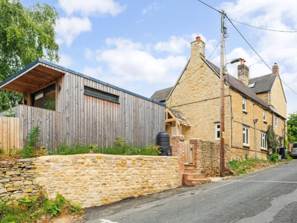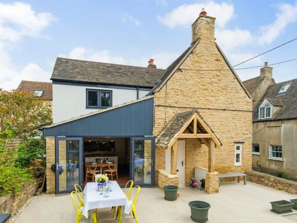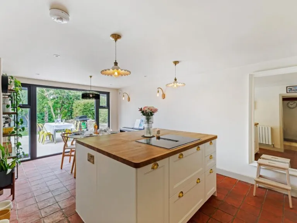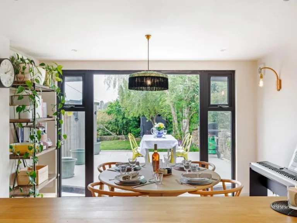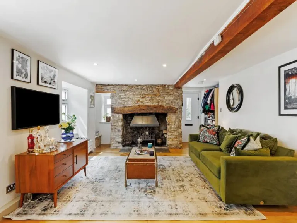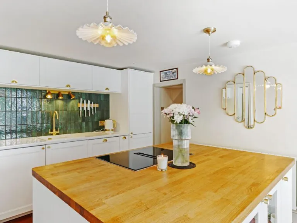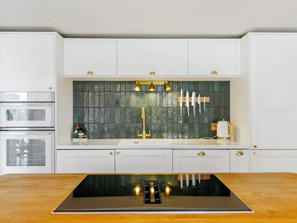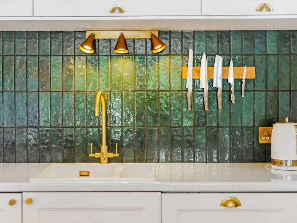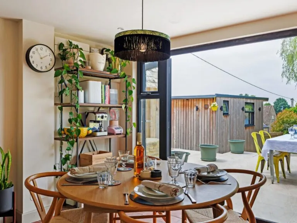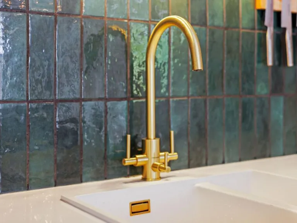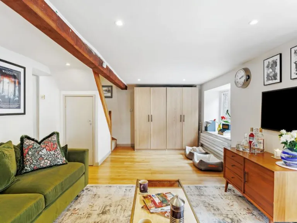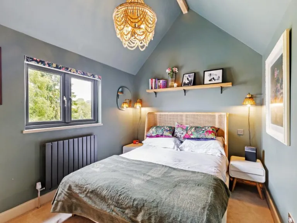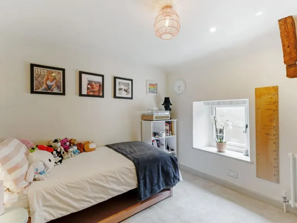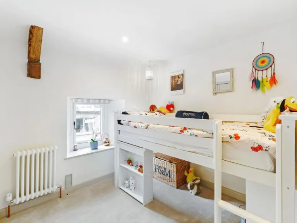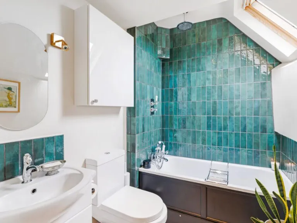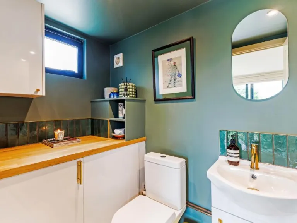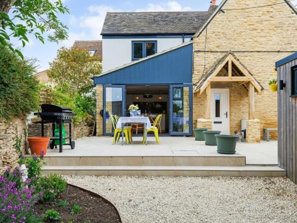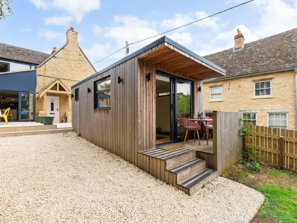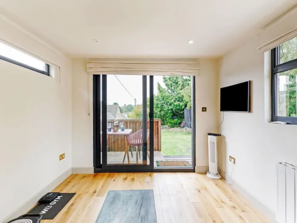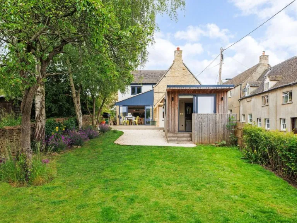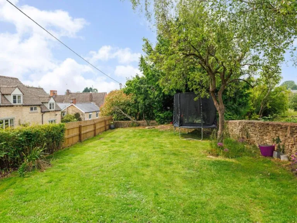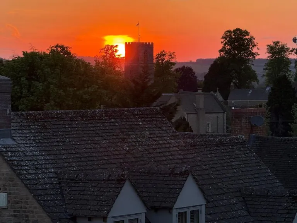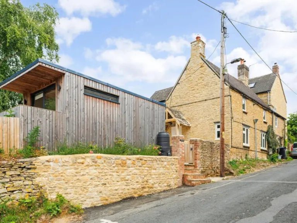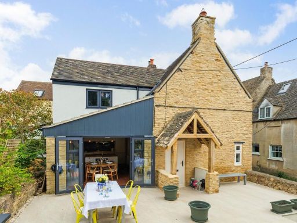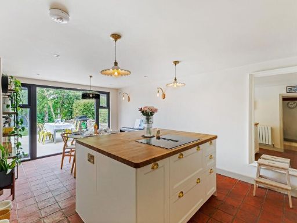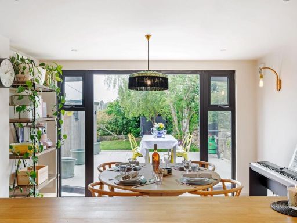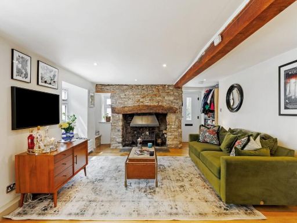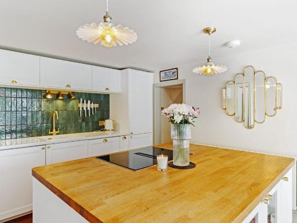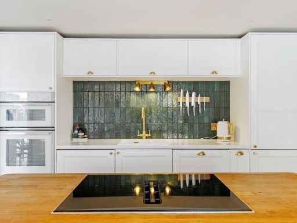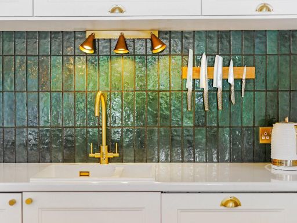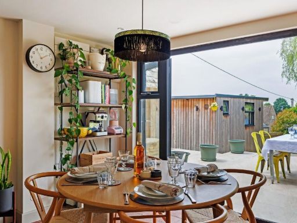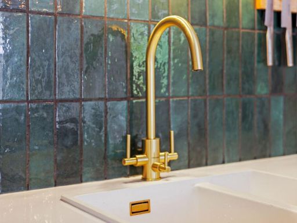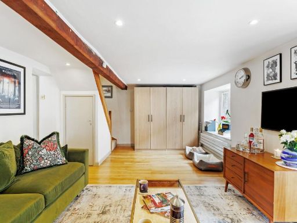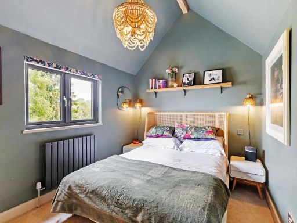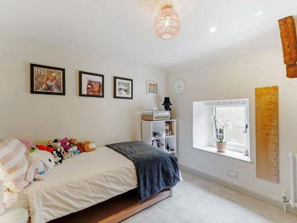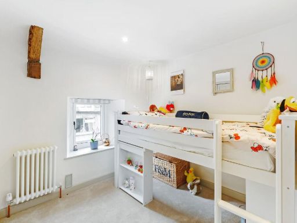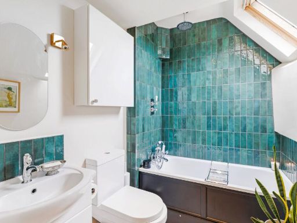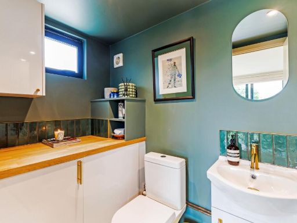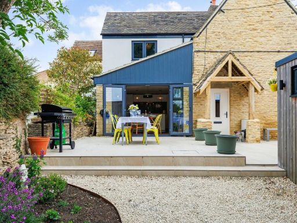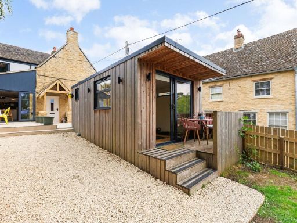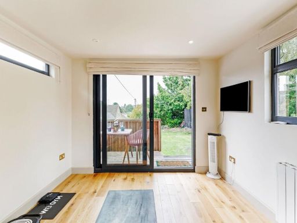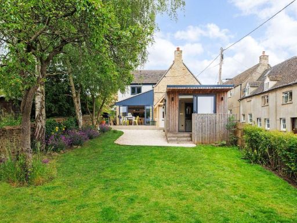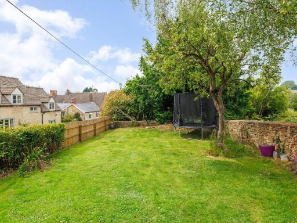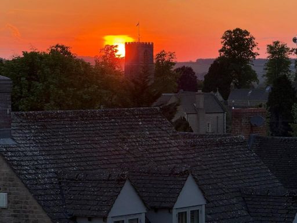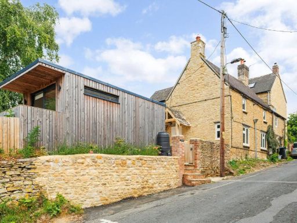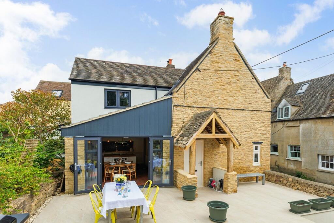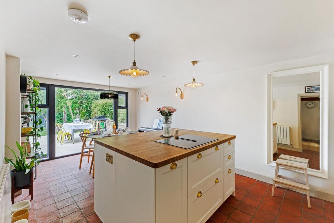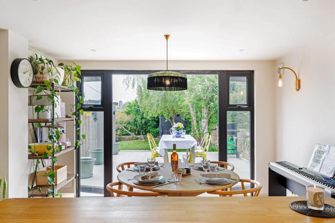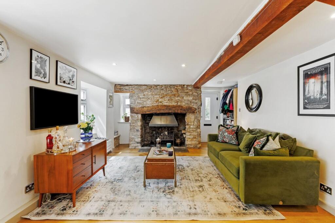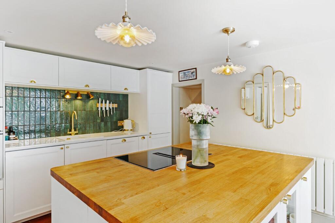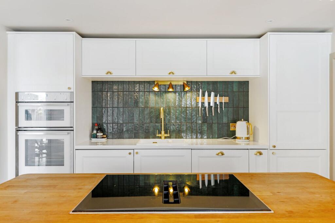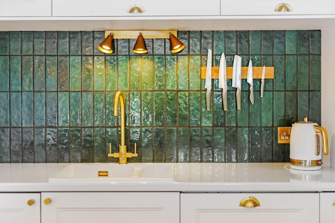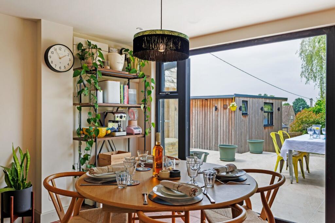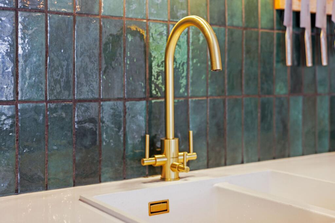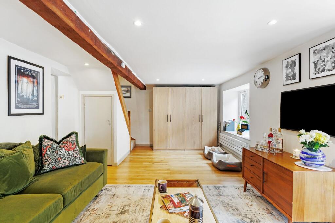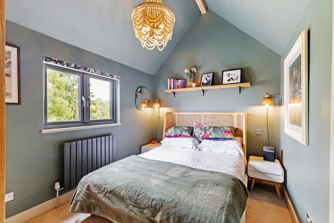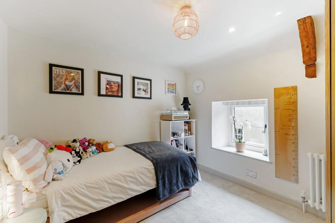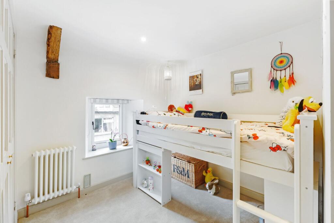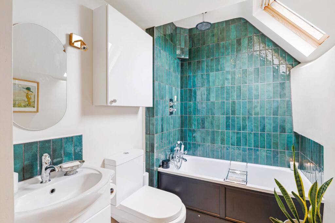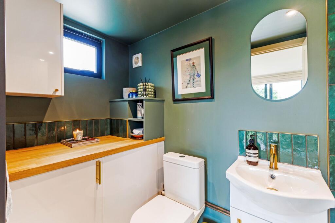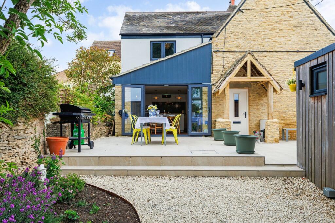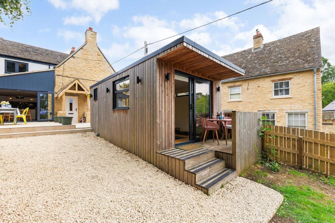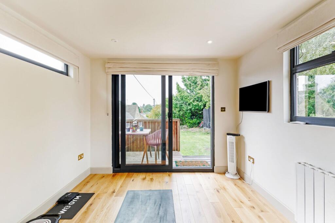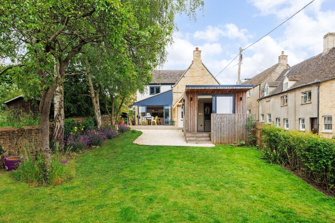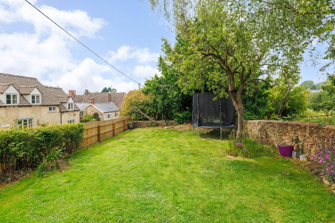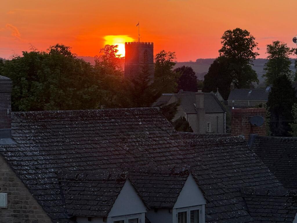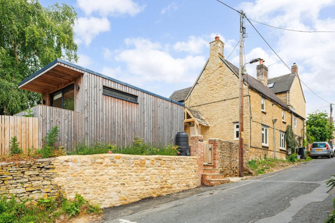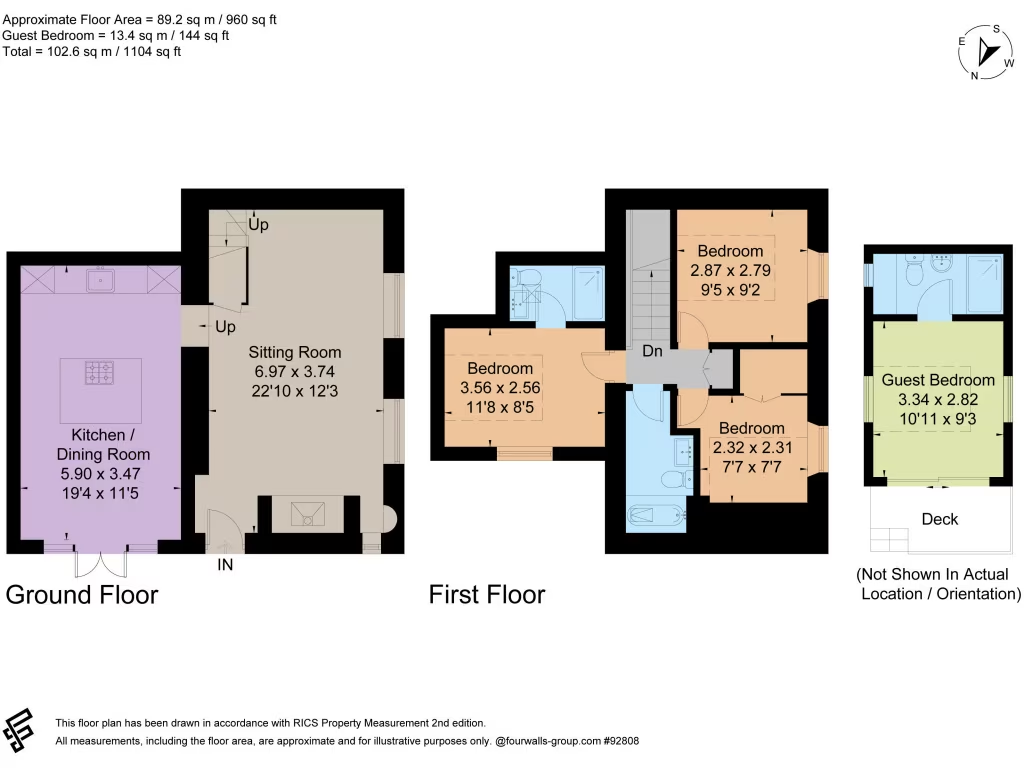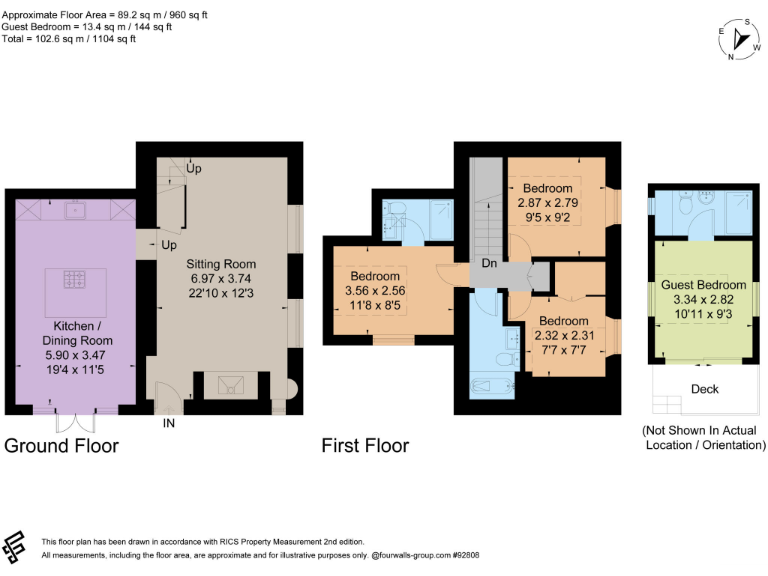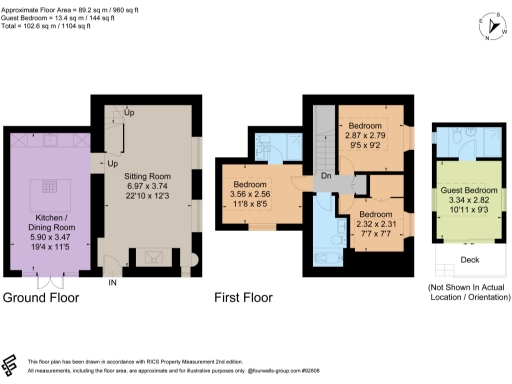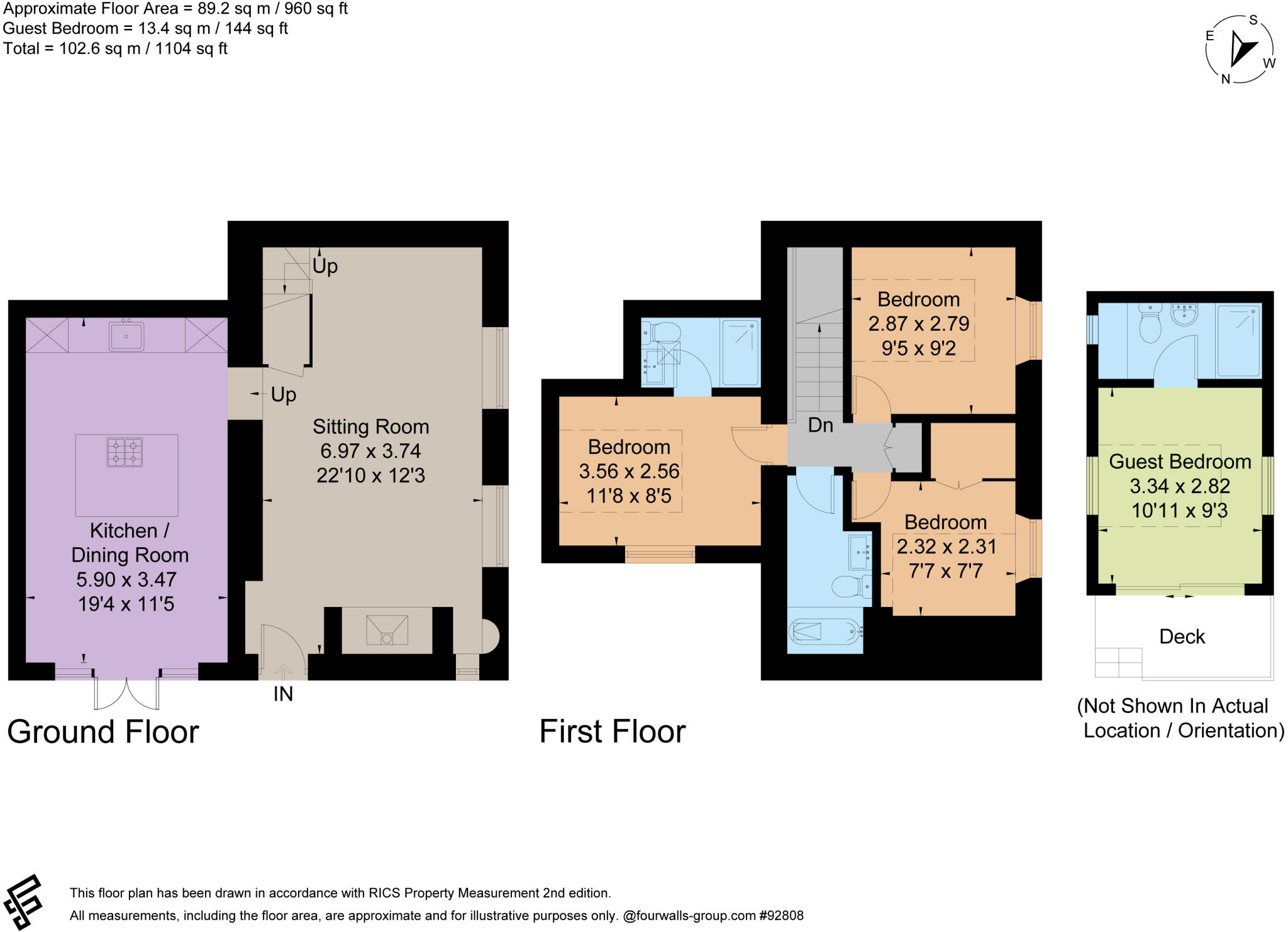Summary - THE RISE HIXET WOOD CHARLBURY CHIPPING NORTON OX7 3SB
4 bed 3 bath Semi-Detached
Renovated family home with separate guest annexe and elevated garden views.
4 double bedrooms including detached guest annexe with en suite|Recently extended and renovated throughout|Bright open-plan kitchen/dining with island and garden views|Sitting room with inglenook fireplace and exposed beams|Garden terrace, lawn, drystone wall and mature borders|Freehold, chain-free; approx 1,104 sq ft (relatively small)|On-street parking only; no private garage|Glazing note: secondary glazing recorded; owners report period-style replacements
This tastefully extended cottage blends historic character with contemporary finish, creating a comfortable family home in sought-after Charlbury. The sitting room centres on a striking inglenook fireplace, exposed stone and timber beams, while oak floors and Farrow & Ball paint give a cohesive, high-quality feel.
A bright, open kitchen/dining room with a central island and large windows provides a practical heart for family life and entertaining. The front garden is elevated, with a generous terrace for outdoor dining, lawn, mature beds and a rebuilt summer house functioning as a detached guest bedroom with en suite — ideal as a guest annexe, home office or studio.
Upstairs are three double bedrooms including a principal with en suite, plus a family bathroom fitted with quality Burlington fixtures. The owners report a comprehensive programme of works: tasteful extension, new kitchen, loft insulation and period-style glazing, reducing future immediate maintenance for most buyers.
Practical considerations are straightforward and presented honestly: the property totals around 1,104 sq ft, has on-street parking only, and is recorded with secondary glazing (owners state period-style double glazed replacements were installed). This freehold, chain-free home suits buyers seeking a characterful, recently renovated cottage in a very affluent, well-connected Cotswold town.
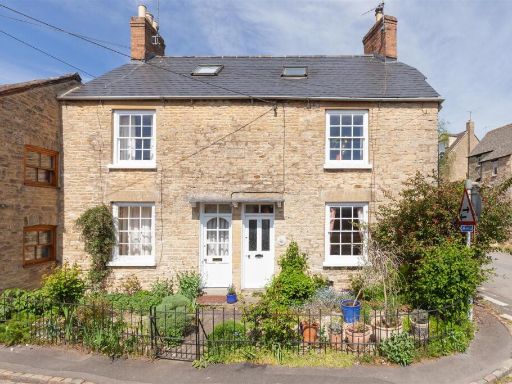 2 bedroom semi-detached house for sale in Fishers Lane, Charlbury, Chipping Norton, OX7 — £375,000 • 2 bed • 1 bath • 727 ft²
2 bedroom semi-detached house for sale in Fishers Lane, Charlbury, Chipping Norton, OX7 — £375,000 • 2 bed • 1 bath • 727 ft²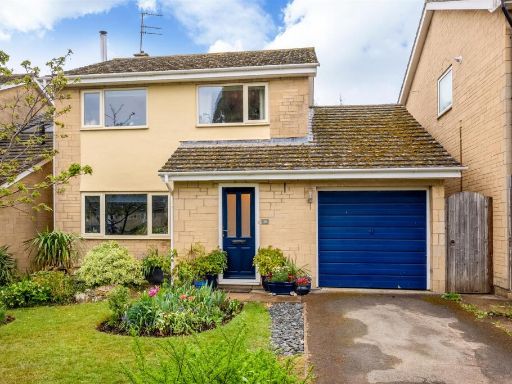 4 bedroom detached house for sale in The Green, Charlbury, OX7 — £550,000 • 4 bed • 2 bath • 1411 ft²
4 bedroom detached house for sale in The Green, Charlbury, OX7 — £550,000 • 4 bed • 2 bath • 1411 ft²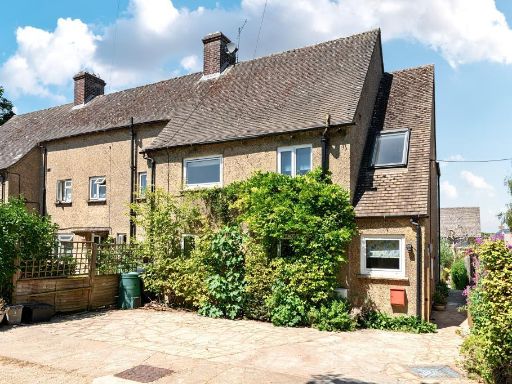 4 bedroom end of terrace house for sale in Charlbury, Oxfordshire, OX7 — £575,000 • 4 bed • 1 bath • 1338 ft²
4 bedroom end of terrace house for sale in Charlbury, Oxfordshire, OX7 — £575,000 • 4 bed • 1 bath • 1338 ft²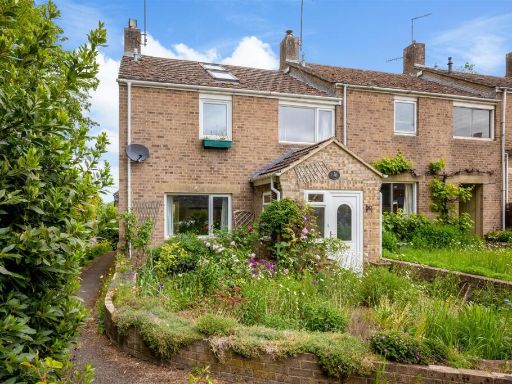 4 bedroom terraced house for sale in Woodfield Drive, Charlbury, OX7 — £435,000 • 4 bed • 2 bath • 1328 ft²
4 bedroom terraced house for sale in Woodfield Drive, Charlbury, OX7 — £435,000 • 4 bed • 2 bath • 1328 ft²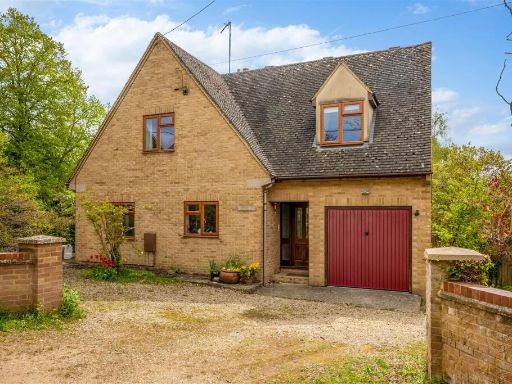 4 bedroom detached house for sale in Crawborough, Charlbury, OX7 — £855,000 • 4 bed • 2 bath • 1936 ft²
4 bedroom detached house for sale in Crawborough, Charlbury, OX7 — £855,000 • 4 bed • 2 bath • 1936 ft²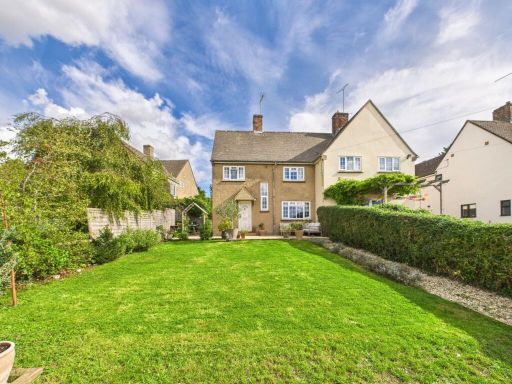 3 bedroom semi-detached house for sale in Hundley Way, Charlbury, OX7 — £600,000 • 3 bed • 1 bath • 861 ft²
3 bedroom semi-detached house for sale in Hundley Way, Charlbury, OX7 — £600,000 • 3 bed • 1 bath • 861 ft²