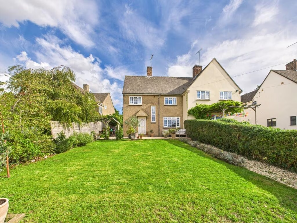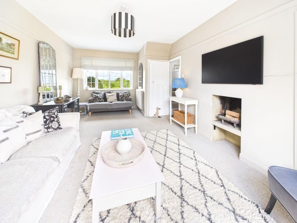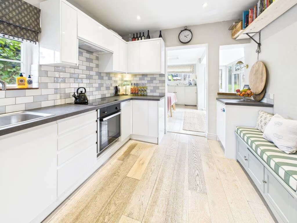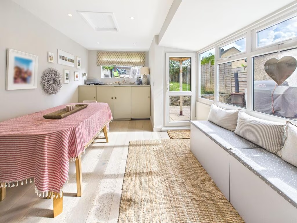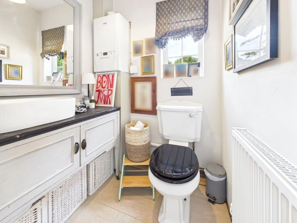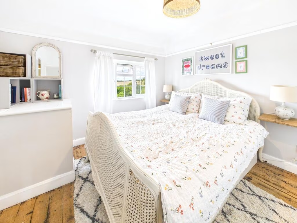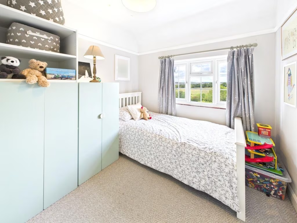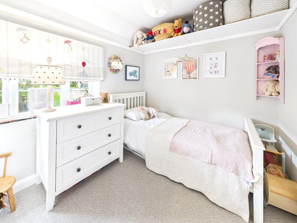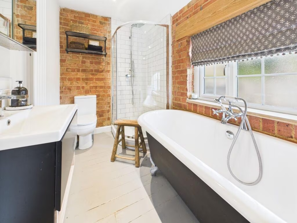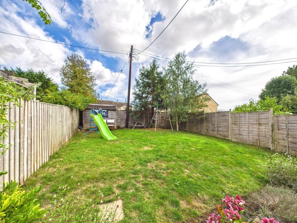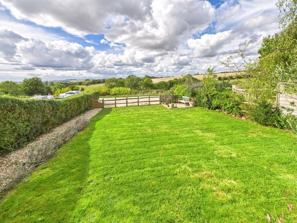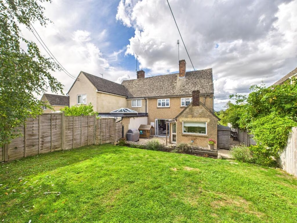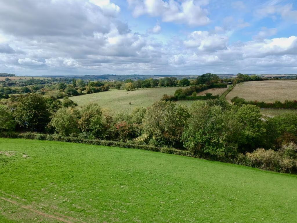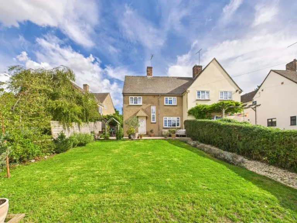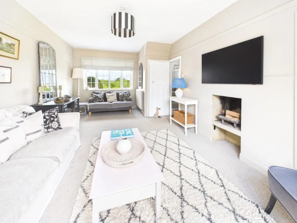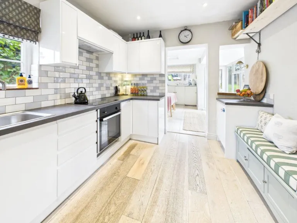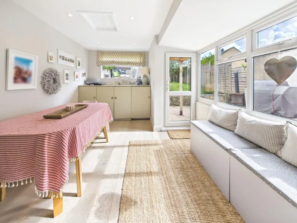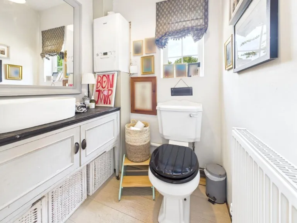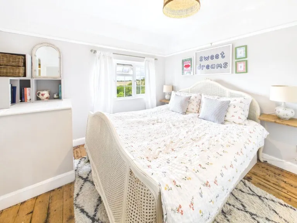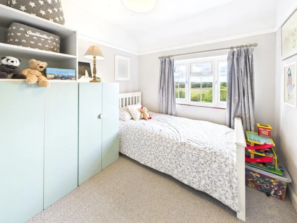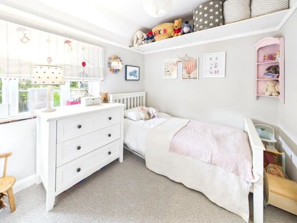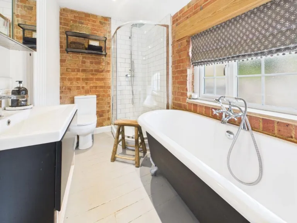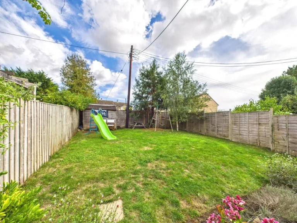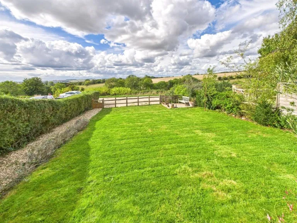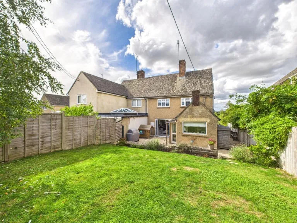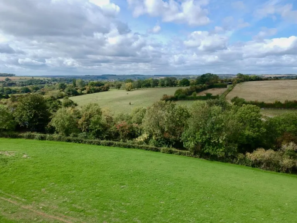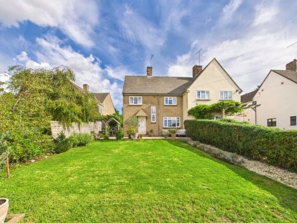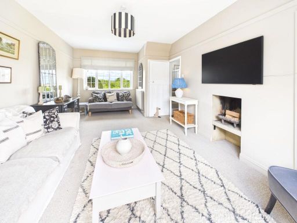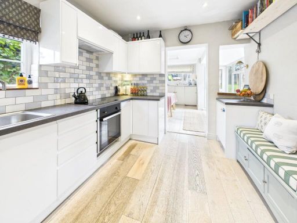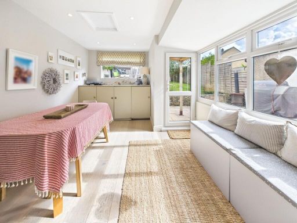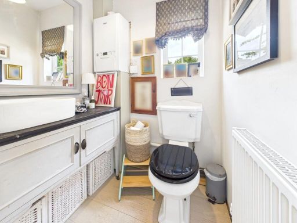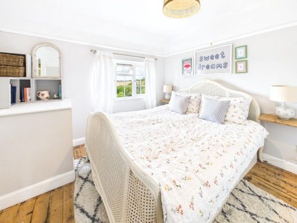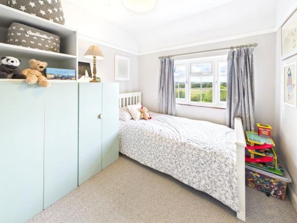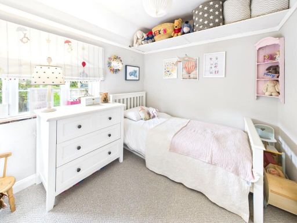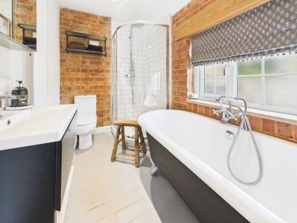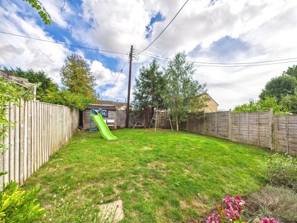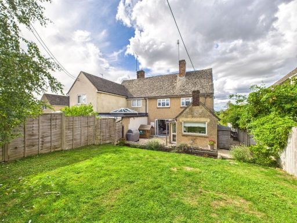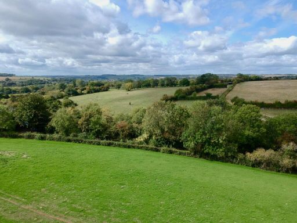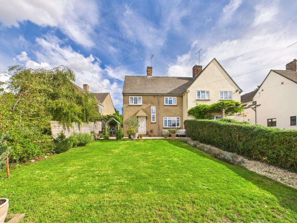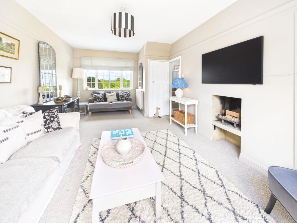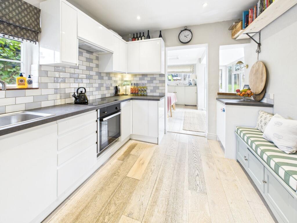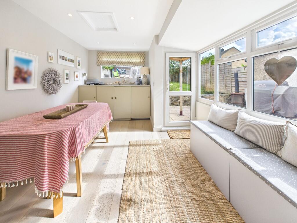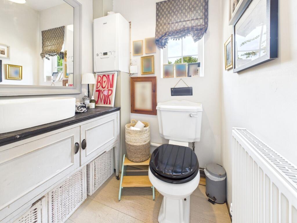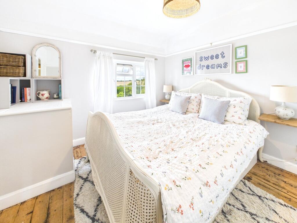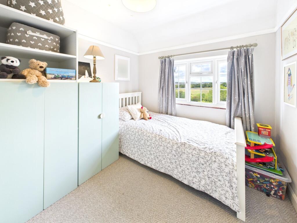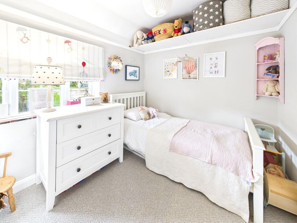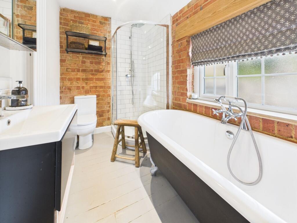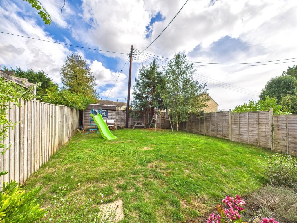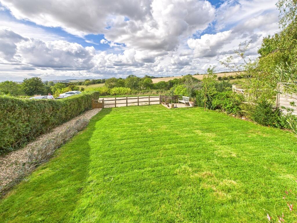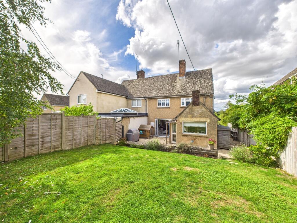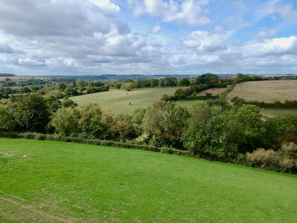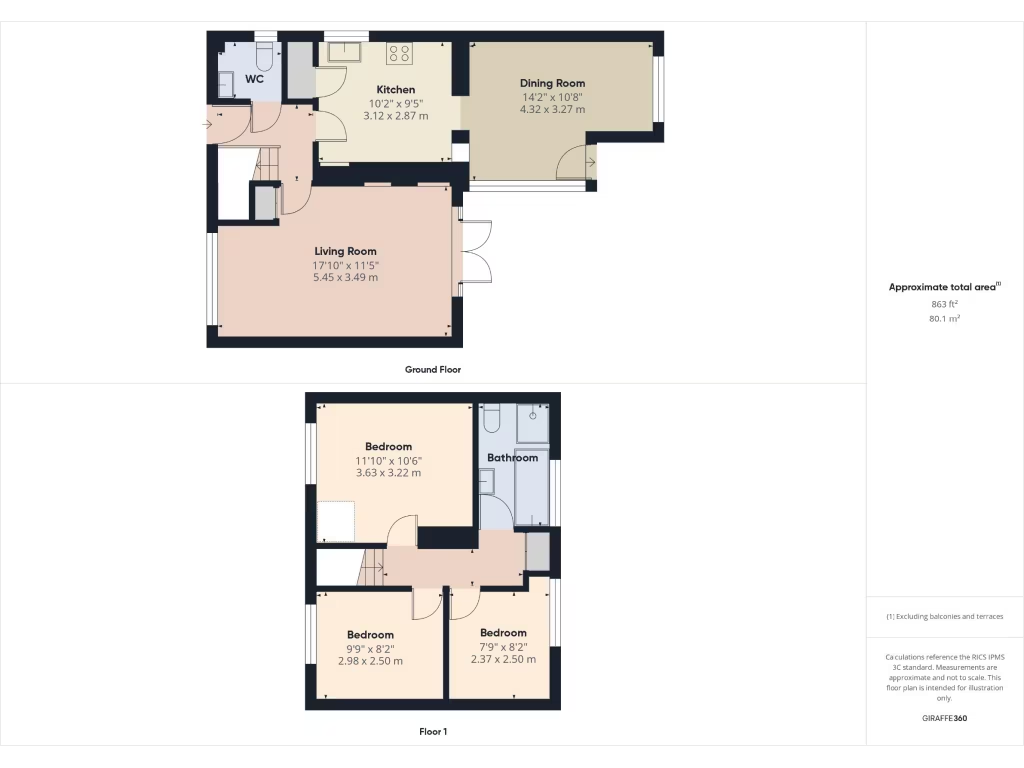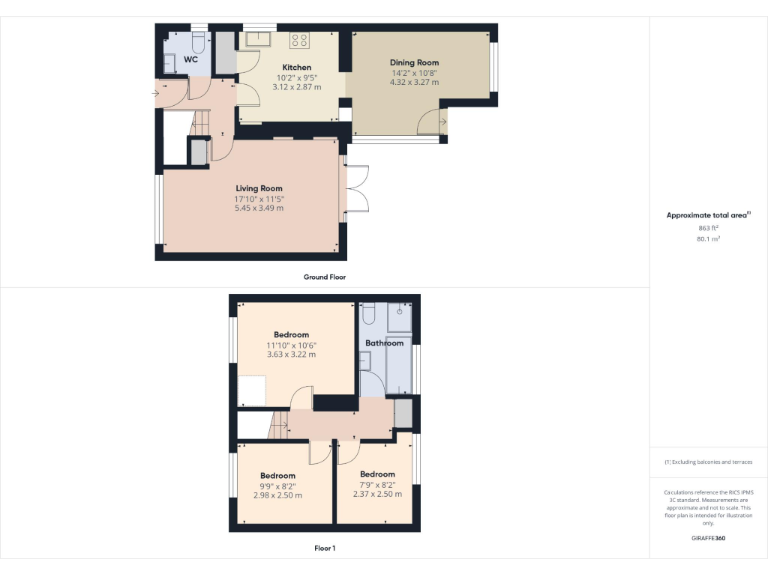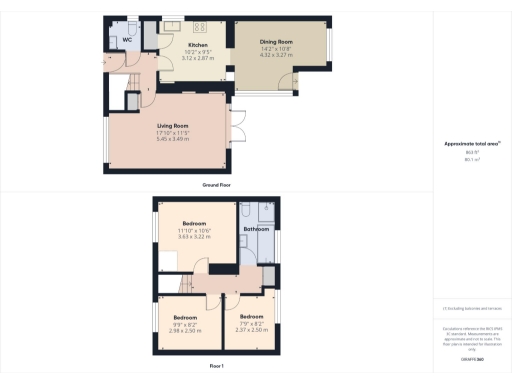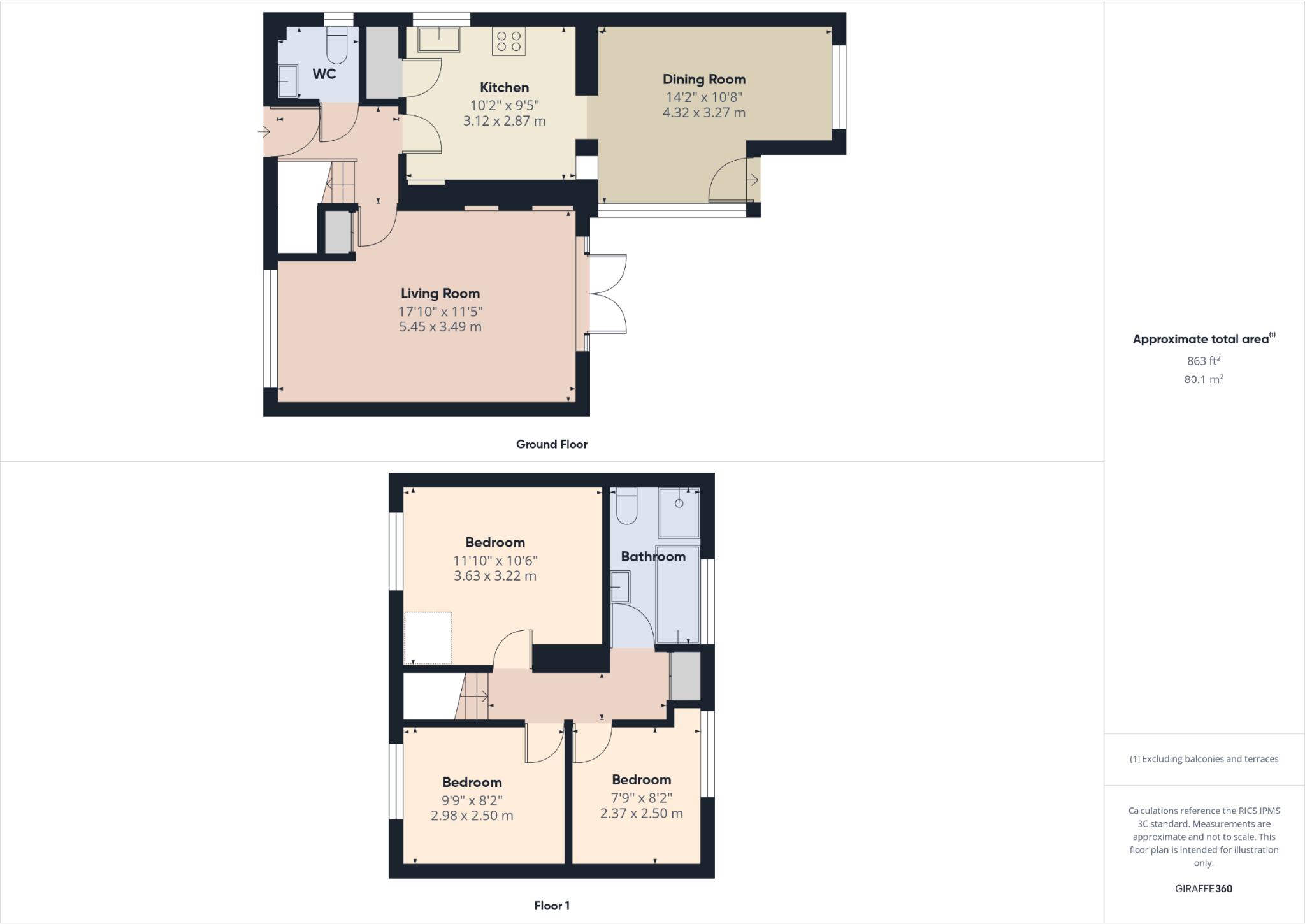Summary - 4 HUNDLEY WAY CHARLBURY CHIPPING NORTON OX7 3QU
3 bed 1 bath Semi-Detached
A newly renovated 3-bed family home with elevated Cotswold views and scope to extend.
Panoramic Cotswold views from elevated plot
Open-plan kitchen/diner and dual-aspect living room
Newly renovated interior with bright, neutral décor
Generous rear garden; scope to extend (permission previously granted)
Off-street parking; no-through road location
Single family bathroom only; three bedrooms upstairs
Solid brick walls (1930s–49) — likely no cavity insulation
Council tax band D; very low local crime
Set on a no-through road in desirable Charlbury, this well-presented three-bedroom semi-detached house occupies an elevated plot with panoramic Cotswold views. The ground floor offers a dual-aspect living room with open fireplace and an open-plan kitchen/diner that suits everyday family life and entertaining. Large windows and neutral décor maximise light throughout the newly renovated interior.
Outside, the generous rear garden is lawned and fenced, providing secure play space and room for landscaping or extension (planning permission was previously granted). Off-street parking adds practical convenience. The property’s position near parks, good primary schools and the railway makes it particularly suitable for families wanting village life with easy links to Oxford and London.
Buyers should note the house was built mid-20th century with solid brick walls and no known cavity insulation (assumed), so thermal upgrades may be desirable. Accommodation is average-sized for a three-bedroom home and there is a single family bathroom upstairs. Overall this is a comfortable, characterful Cotswold home with scope to personalise and improve energy performance and space using the existing permitted-development potential.
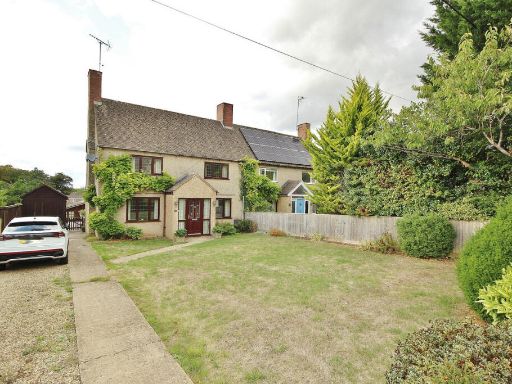 3 bedroom semi-detached house for sale in Sturt Road, Charlbury, OX7 — £500,000 • 3 bed • 1 bath • 1367 ft²
3 bedroom semi-detached house for sale in Sturt Road, Charlbury, OX7 — £500,000 • 3 bed • 1 bath • 1367 ft²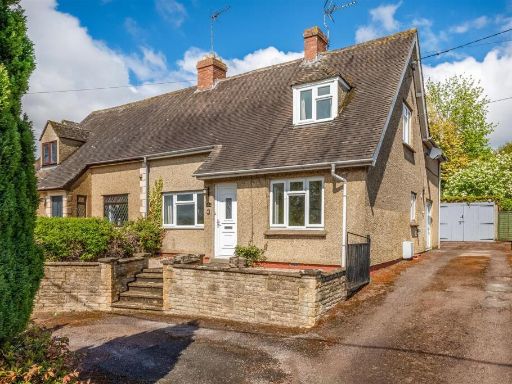 4 bedroom semi-detached house for sale in Woodstock Road, Charlbury, OX7 — £500,000 • 4 bed • 1 bath • 1609 ft²
4 bedroom semi-detached house for sale in Woodstock Road, Charlbury, OX7 — £500,000 • 4 bed • 1 bath • 1609 ft²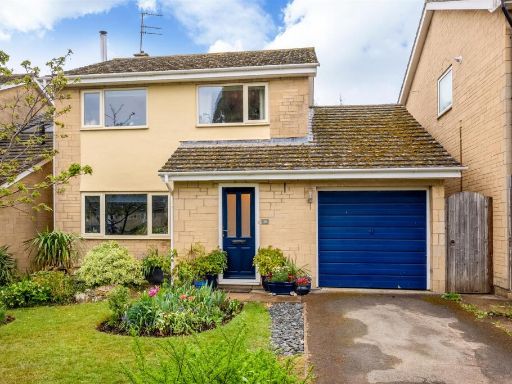 4 bedroom detached house for sale in The Green, Charlbury, OX7 — £550,000 • 4 bed • 2 bath • 1411 ft²
4 bedroom detached house for sale in The Green, Charlbury, OX7 — £550,000 • 4 bed • 2 bath • 1411 ft²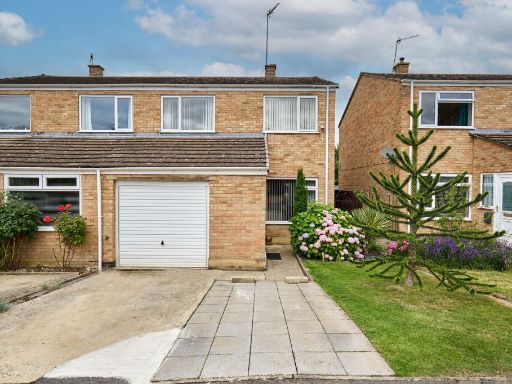 3 bedroom semi-detached house for sale in Marlborough Place, Charlbury, OX7 — £415,000 • 3 bed • 1 bath • 1004 ft²
3 bedroom semi-detached house for sale in Marlborough Place, Charlbury, OX7 — £415,000 • 3 bed • 1 bath • 1004 ft²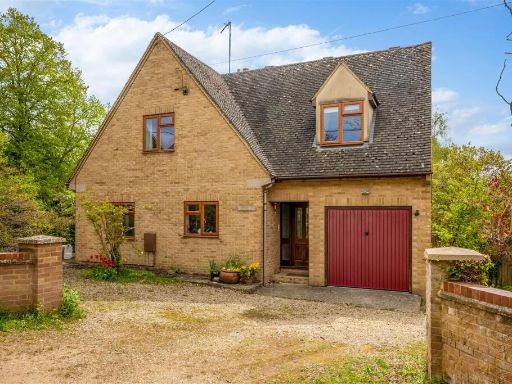 4 bedroom detached house for sale in Crawborough, Charlbury, OX7 — £855,000 • 4 bed • 2 bath • 1936 ft²
4 bedroom detached house for sale in Crawborough, Charlbury, OX7 — £855,000 • 4 bed • 2 bath • 1936 ft²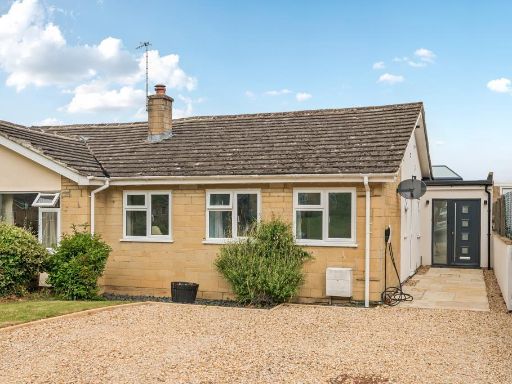 3 bedroom semi-detached bungalow for sale in Charlbury, Oxfordshire, OX7 — £500,000 • 3 bed • 2 bath • 941 ft²
3 bedroom semi-detached bungalow for sale in Charlbury, Oxfordshire, OX7 — £500,000 • 3 bed • 2 bath • 941 ft²