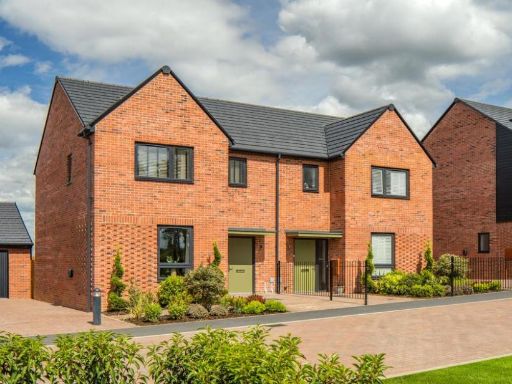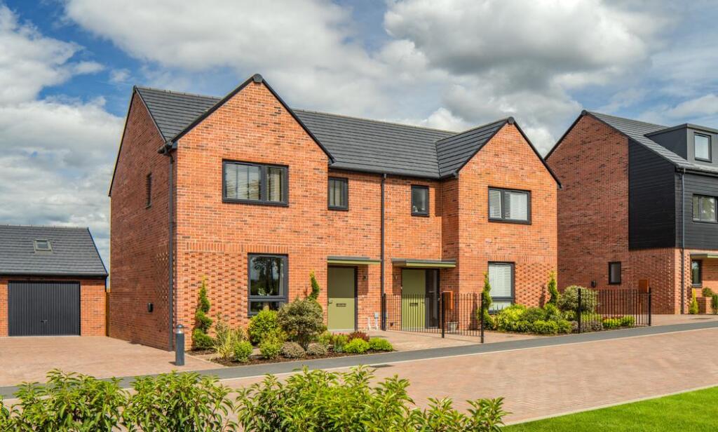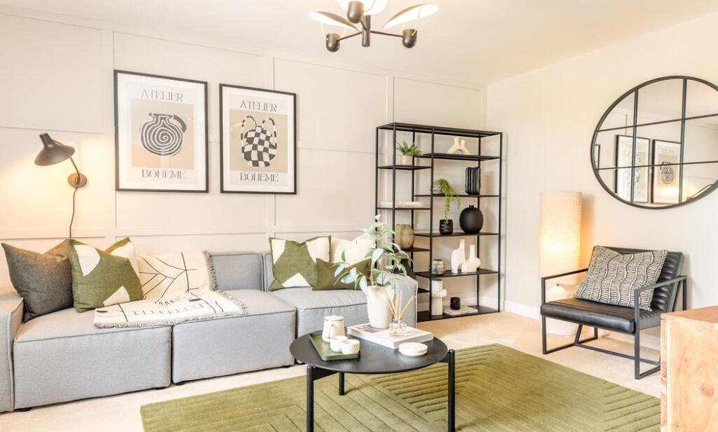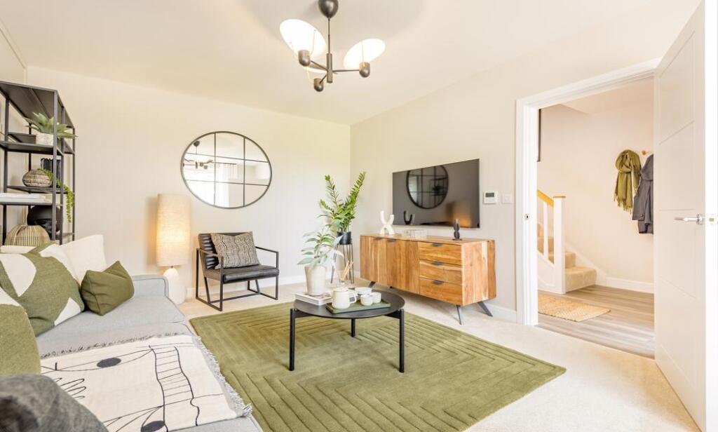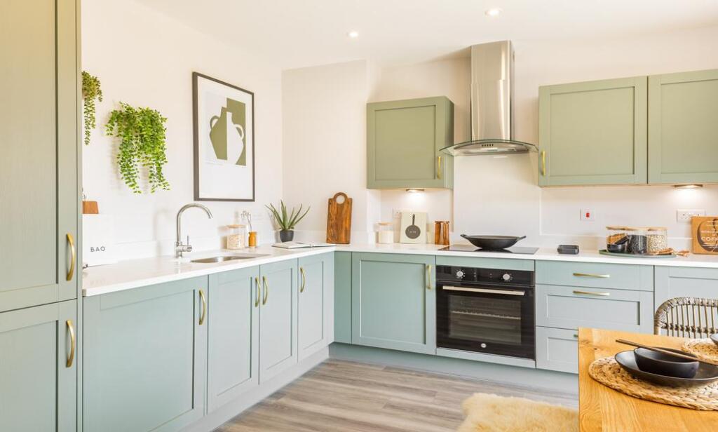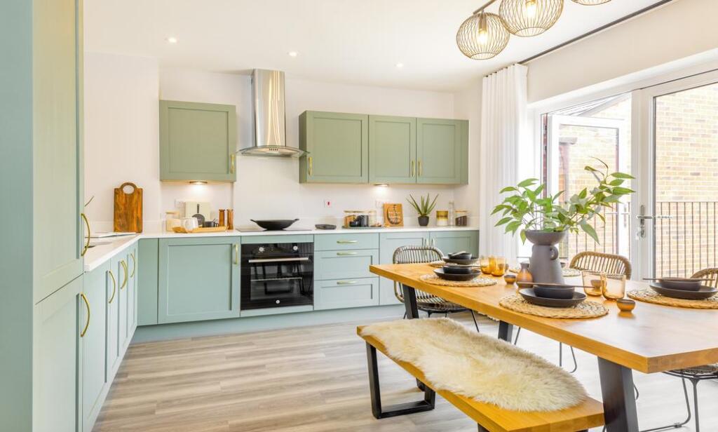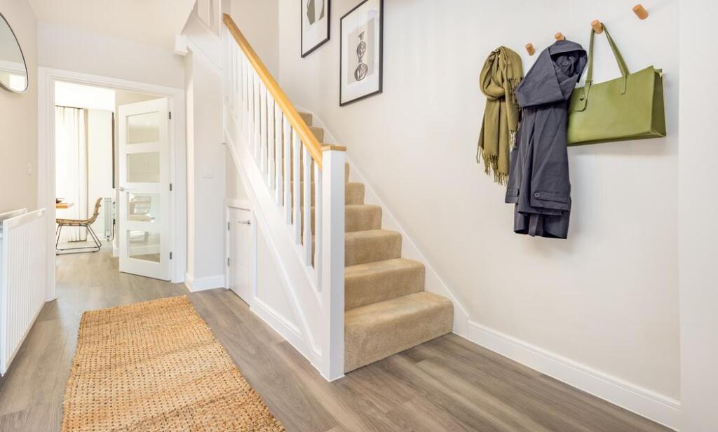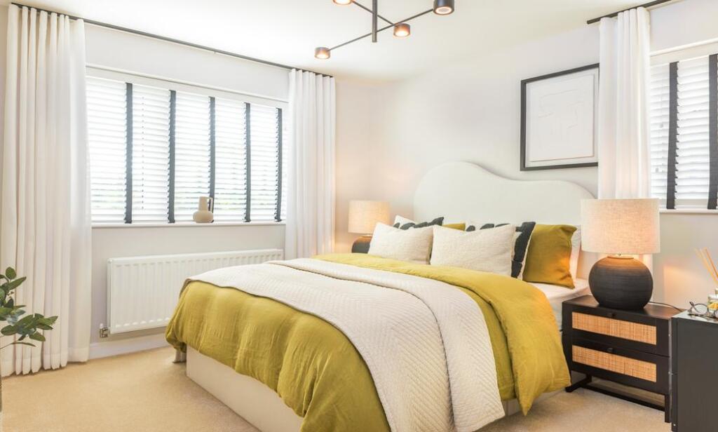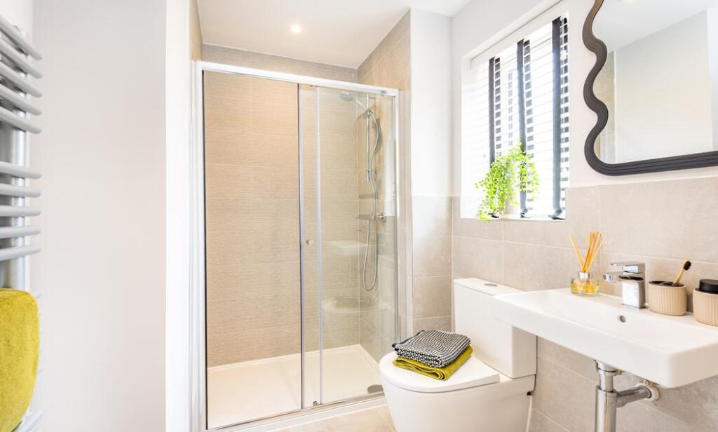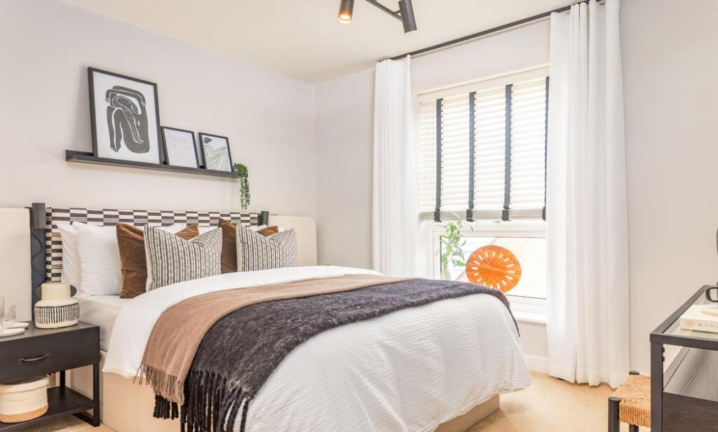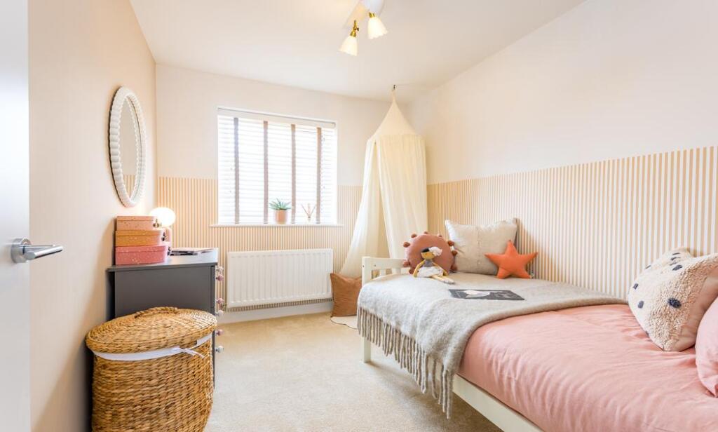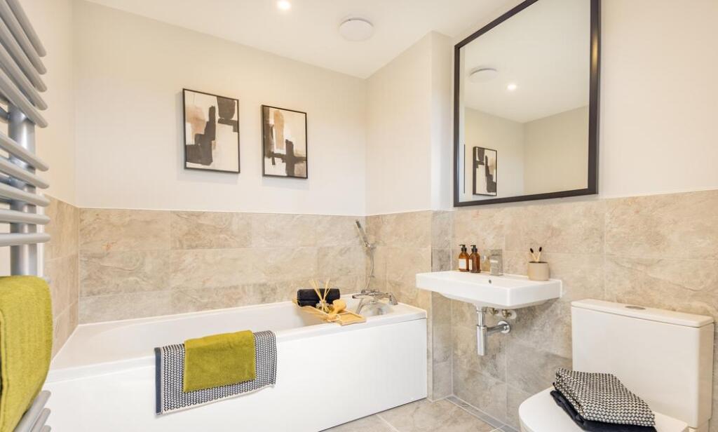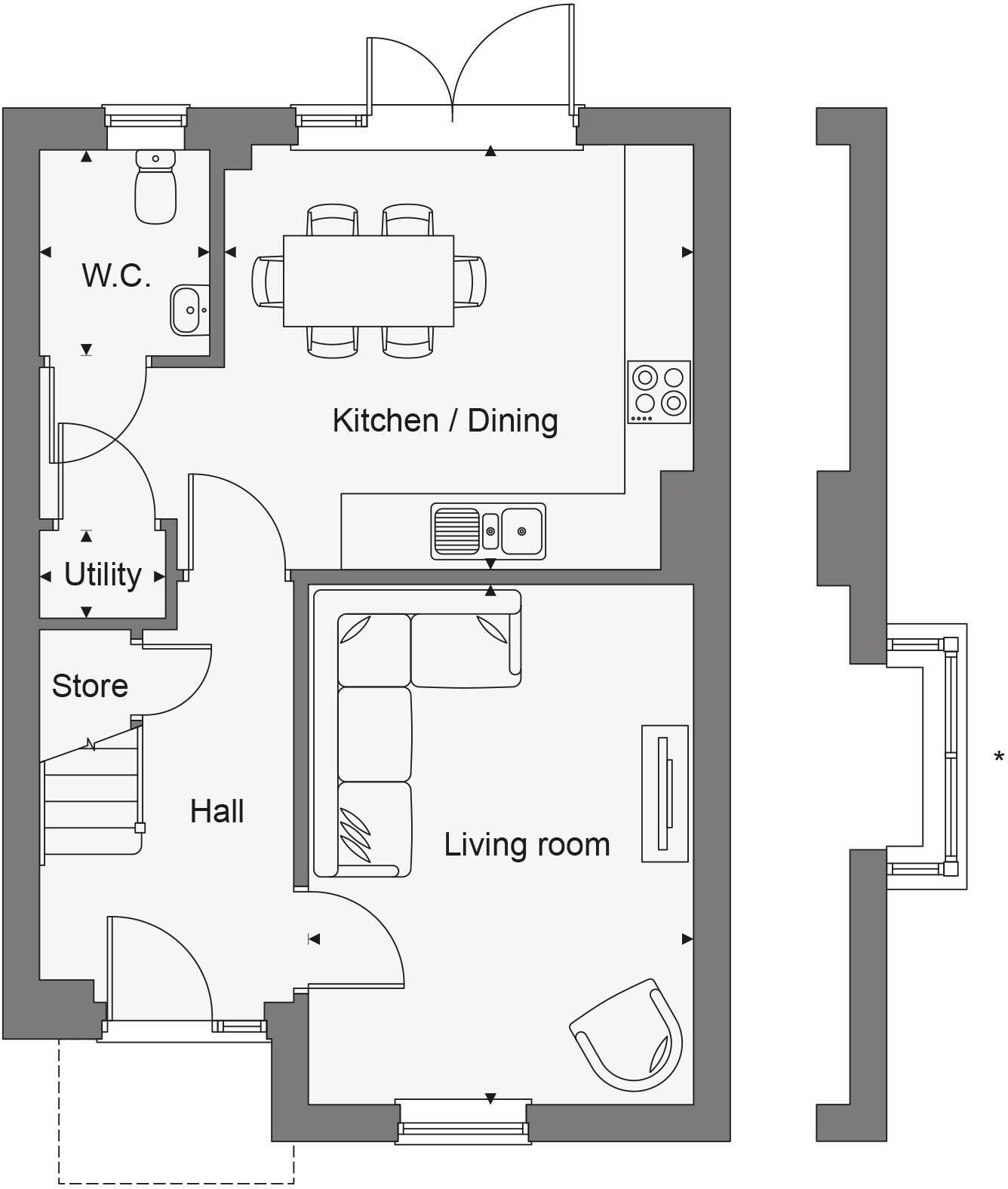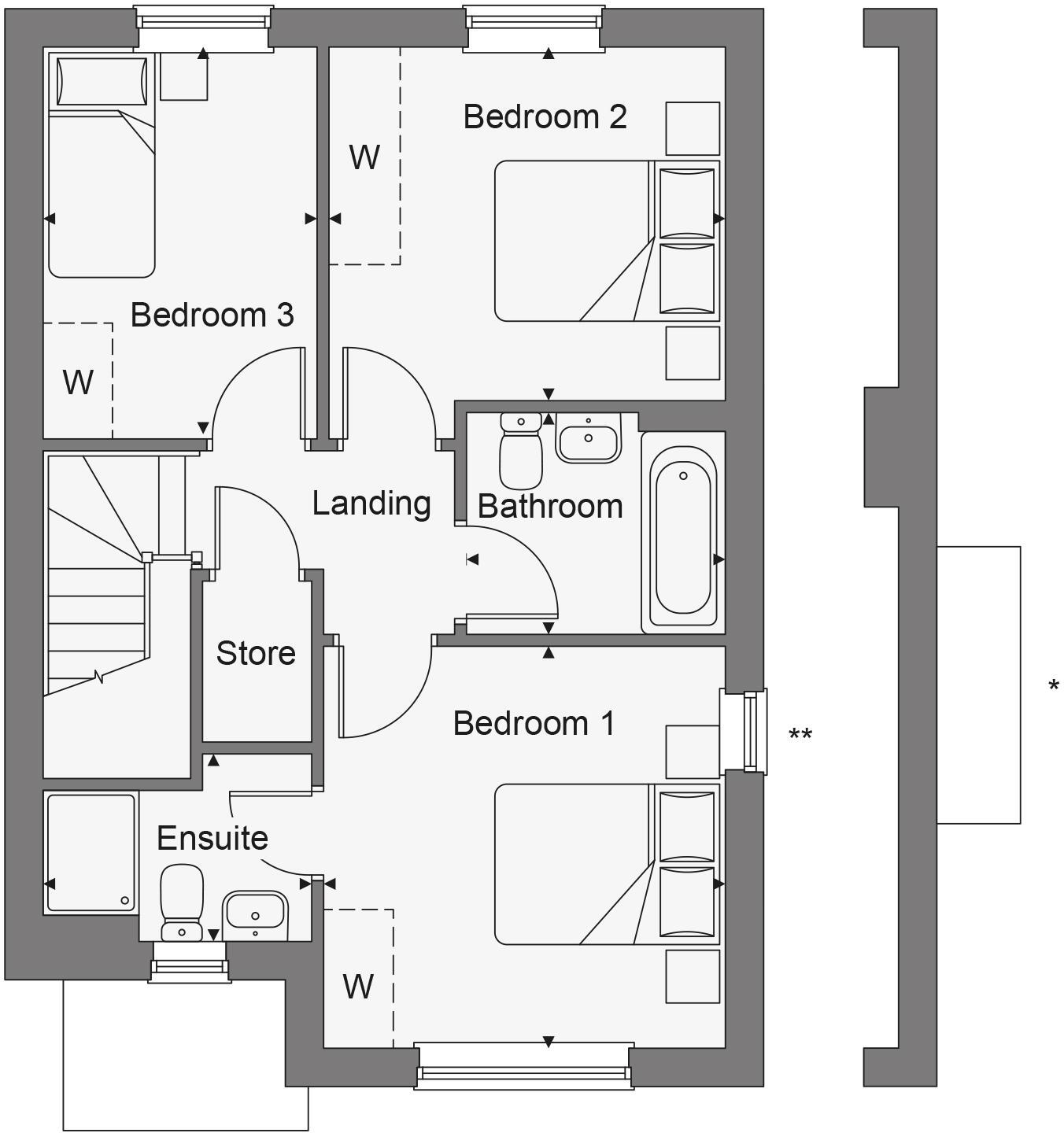Summary - Shenley Wood,
Milton Keynes,
Buckinghamshire,
MK5 6LA
MK5 6LA
3 bed 1 bath Semi-Detached
Move-in ready comfort with garden, parking and long-term structural warranty.
Three double bedrooms with ensuite to principal bedroom
Open-plan kitchen-dining with French doors to private rear garden
Brand-new kitchen appliances and energy-efficient high insulation
Two side-by-side driveway parking spaces (off-street)
Separate utility room, cloakroom and generous landing storage
Estimated move-in June–August 2026; completion timetable applies
Freehold tenure with 10-year Premier and 2-year builder warranties
Council Tax band TBC; some specifications/images may vary
The Frogmore is a newly built three-bedroom semi-detached home in Shenley Wood, finished with contemporary red-brick elevations and high insulation for energy-efficient living. The ground floor features a front living room and a stylish open-plan kitchen-dining area with brand new appliances and French doors that open onto a private rear garden, creating an easy indoor-outdoor flow for family life.
Practicality is strong here: there is a separate utility room, an understairs cloakroom, two side-by-side driveway parking spaces and double-glazed windows throughout. Upstairs, the principal bedroom benefits from an ensuite shower room, with two further double bedrooms, a family bathroom and a full-sized landing storage cupboard. The home is sold freehold and is covered by a 10-year Premier warranty plus a 2-year warranty from a 5* HBF house builder for added reassurance.
Located in a very affluent part of Milton Keynes with low crime and good local schools (including Outstanding and Good Ofsted-rated primaries and secondaries nearby), this home suits families seeking a contemporary, low-maintenance property. Completion is estimated for June–August 2026, so purchasers should allow for the build timetable and note dimensions and specifications may vary.
Important practical notes: Council Tax band is to be confirmed and some marketing images and details may be illustrative rather than exact to this plot. The property has no significant flood risk and offers off-street parking and a private garden for family use.
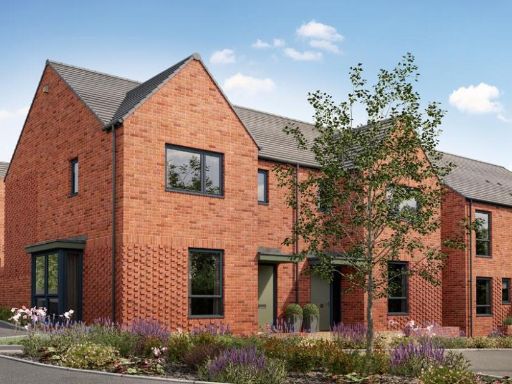 3 bedroom semi-detached house for sale in Shenley Wood,
Milton Keynes,
Buckinghamshire,
MK5 6LA
, MK5 — £465,000 • 3 bed • 1 bath
3 bedroom semi-detached house for sale in Shenley Wood,
Milton Keynes,
Buckinghamshire,
MK5 6LA
, MK5 — £465,000 • 3 bed • 1 bath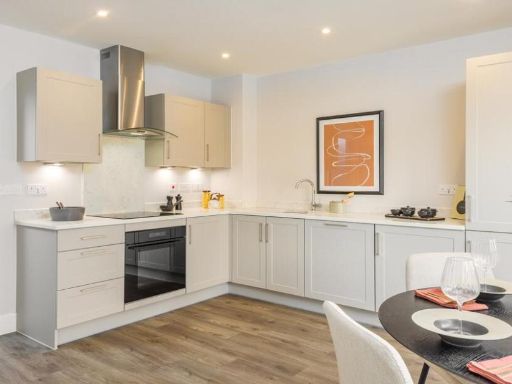 3 bedroom semi-detached house for sale in Shenley Wood,
Milton Keynes,
Buckinghamshire,
MK5 6LA
, MK5 — £435,000 • 3 bed • 1 bath
3 bedroom semi-detached house for sale in Shenley Wood,
Milton Keynes,
Buckinghamshire,
MK5 6LA
, MK5 — £435,000 • 3 bed • 1 bath 5 bedroom detached house for sale in Shenley Wood,
Milton Keynes,
Buckinghamshire,
MK5 6LA
, MK5 — £760,000 • 5 bed • 1 bath
5 bedroom detached house for sale in Shenley Wood,
Milton Keynes,
Buckinghamshire,
MK5 6LA
, MK5 — £760,000 • 5 bed • 1 bath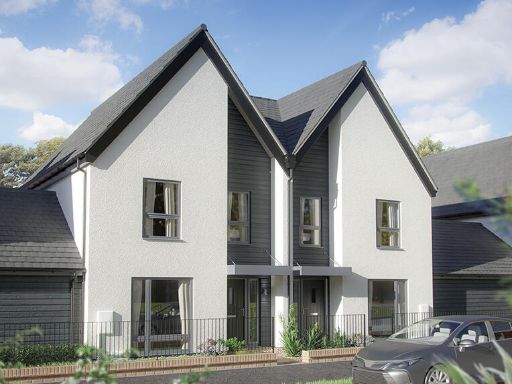 3 bedroom semi-detached house for sale in Shorthorn Drive
Milton Keynes
MK8 1AL, MK8 — £489,995 • 3 bed • 1 bath • 670 ft²
3 bedroom semi-detached house for sale in Shorthorn Drive
Milton Keynes
MK8 1AL, MK8 — £489,995 • 3 bed • 1 bath • 670 ft²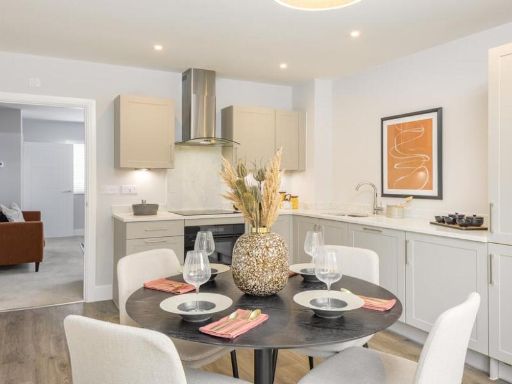 3 bedroom semi-detached house for sale in Shenley Wood,
Milton Keynes,
Buckinghamshire,
MK5 6LA
, MK5 — £435,000 • 3 bed • 1 bath
3 bedroom semi-detached house for sale in Shenley Wood,
Milton Keynes,
Buckinghamshire,
MK5 6LA
, MK5 — £435,000 • 3 bed • 1 bath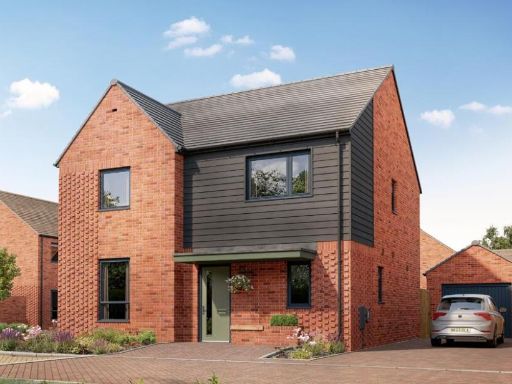 4 bedroom detached house for sale in Shenley Wood,
Milton Keynes,
Buckinghamshire,
MK5 6LA
, MK5 — £670,000 • 4 bed • 1 bath
4 bedroom detached house for sale in Shenley Wood,
Milton Keynes,
Buckinghamshire,
MK5 6LA
, MK5 — £670,000 • 4 bed • 1 bath





















