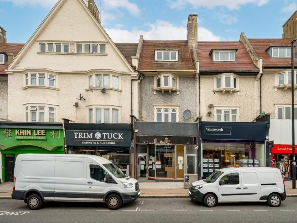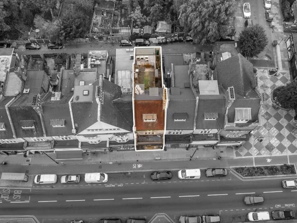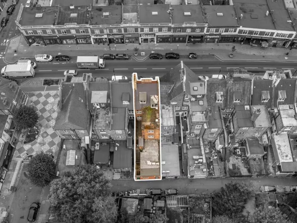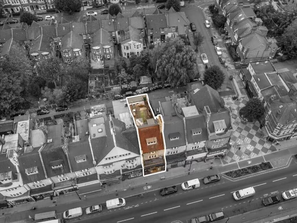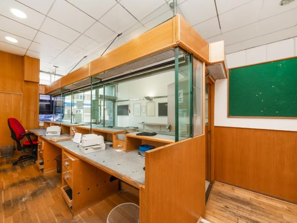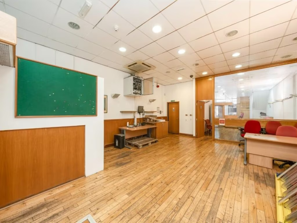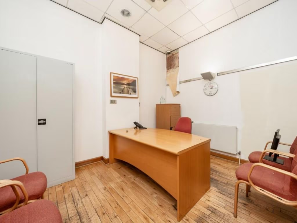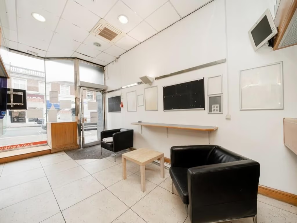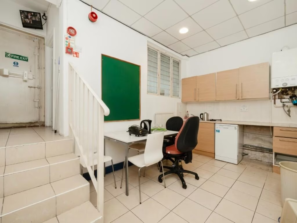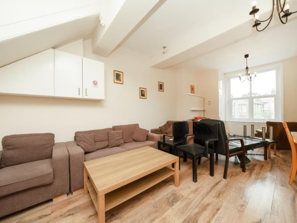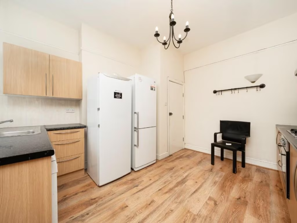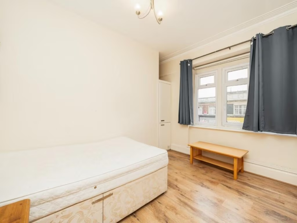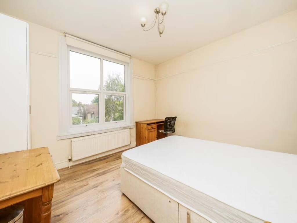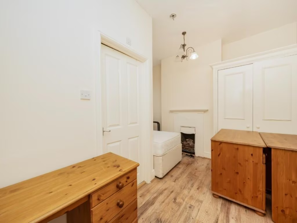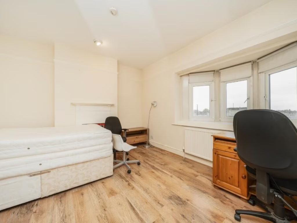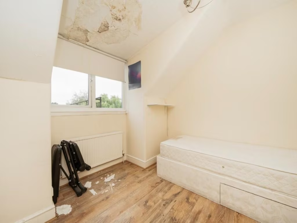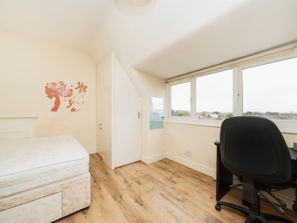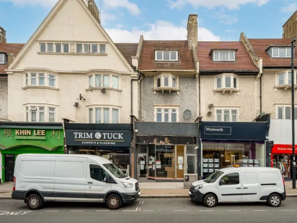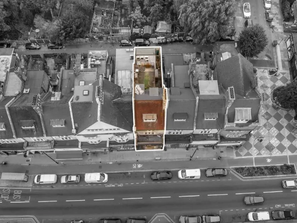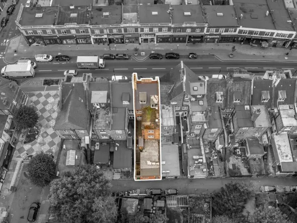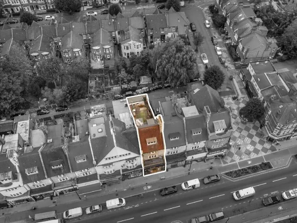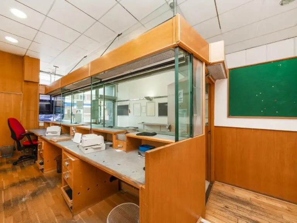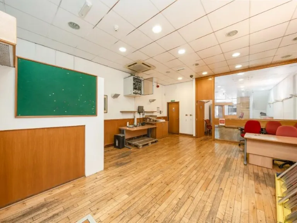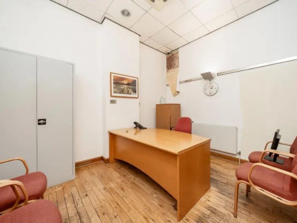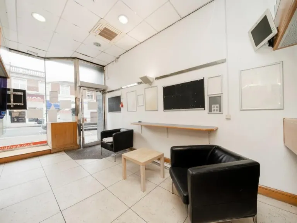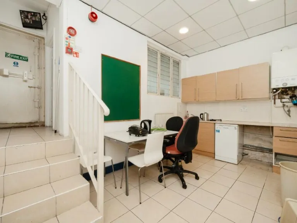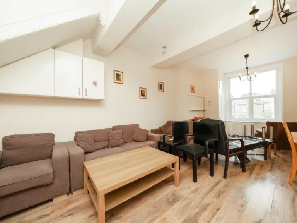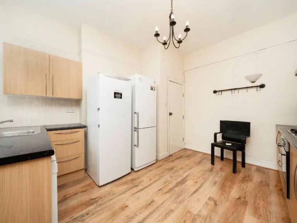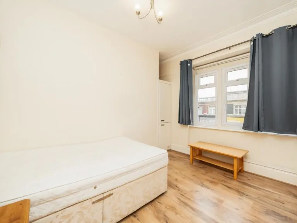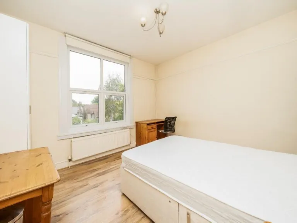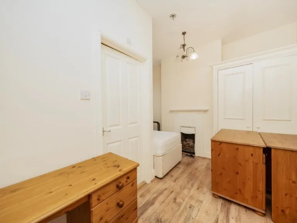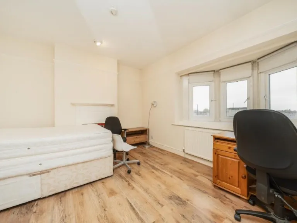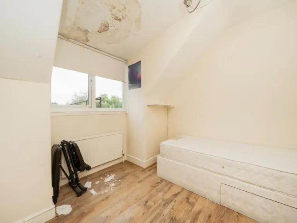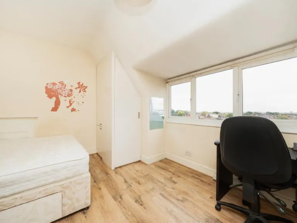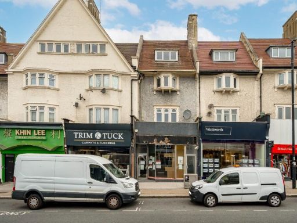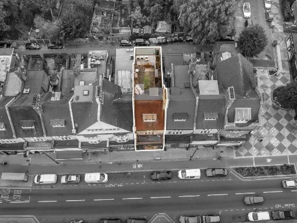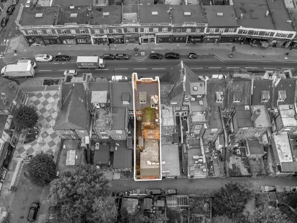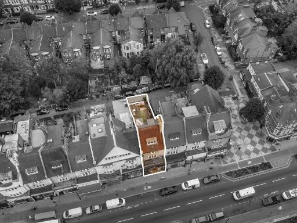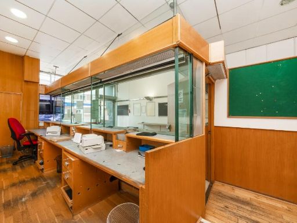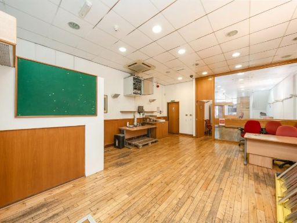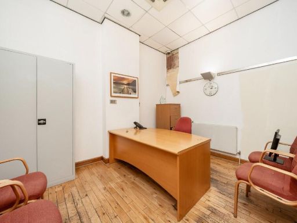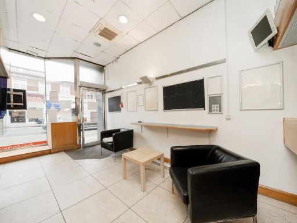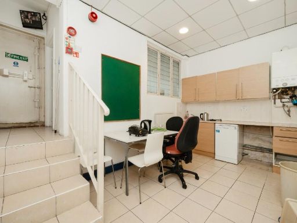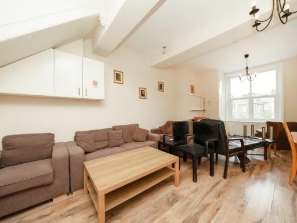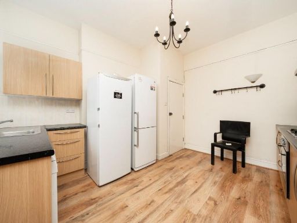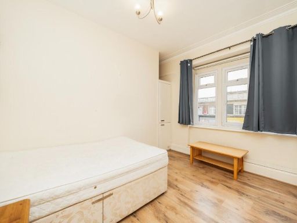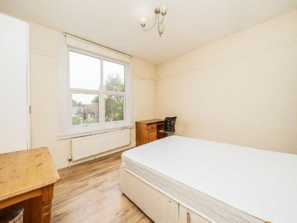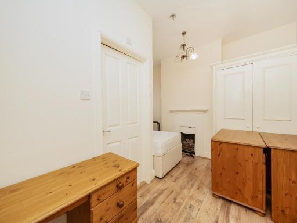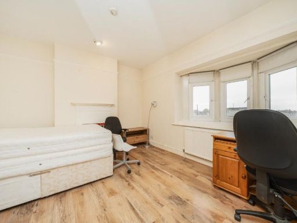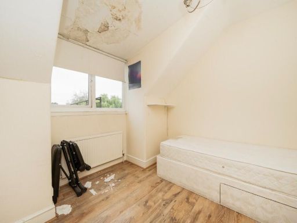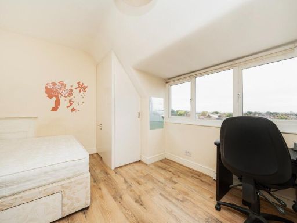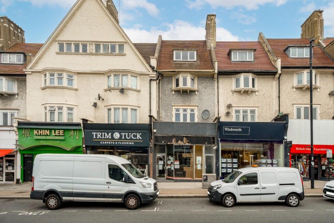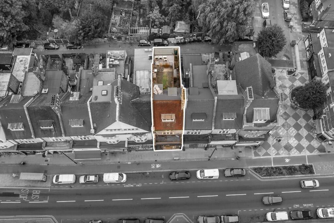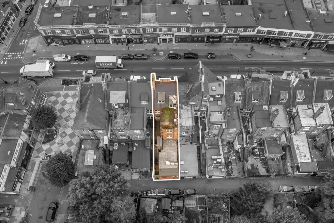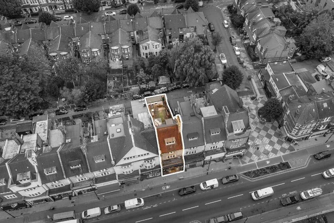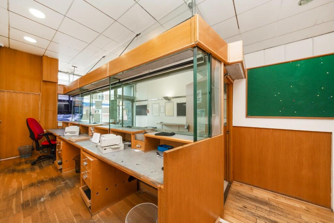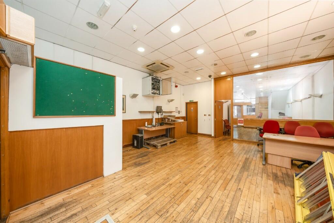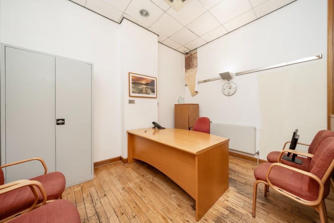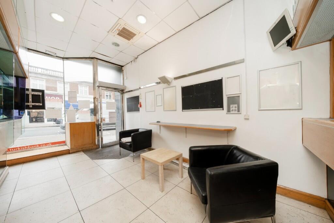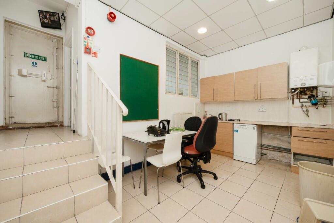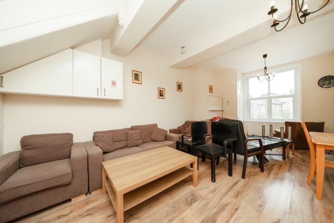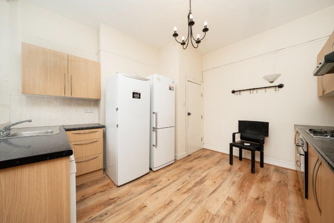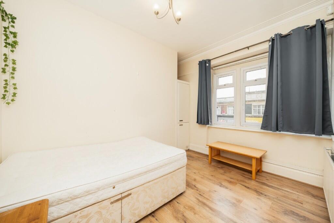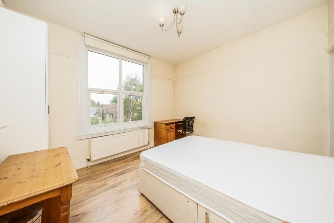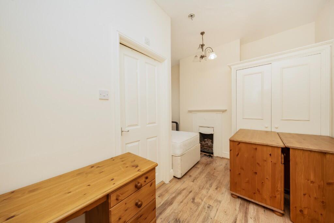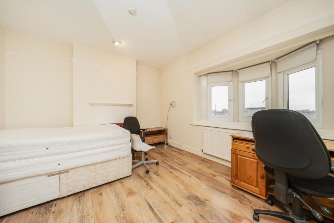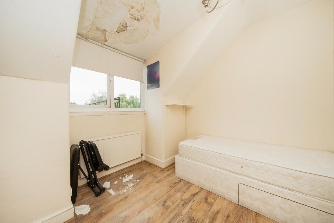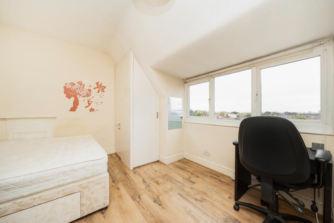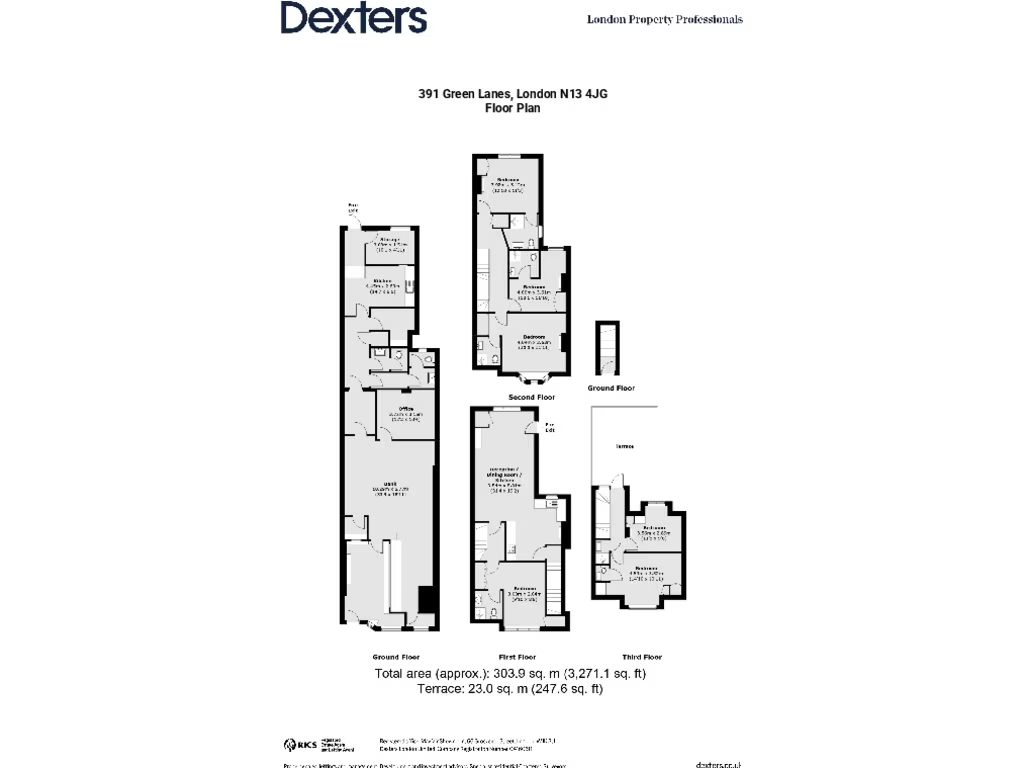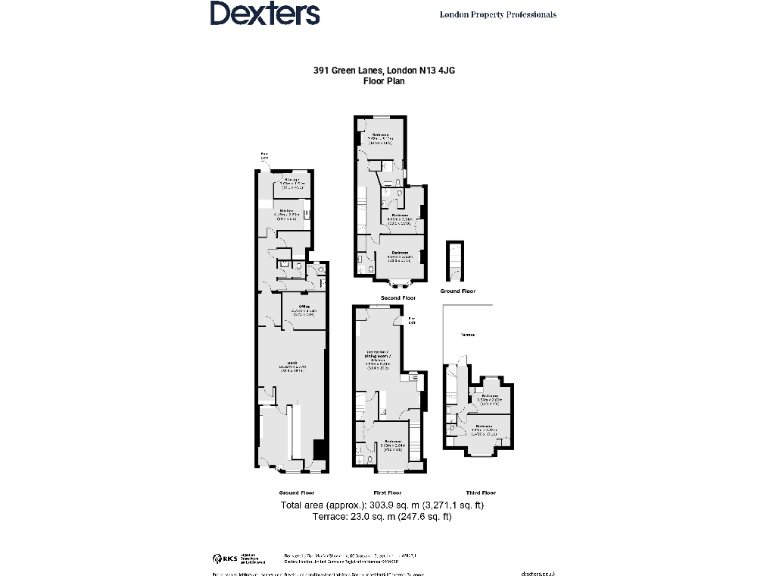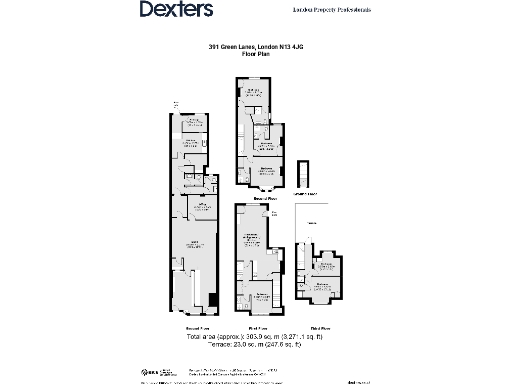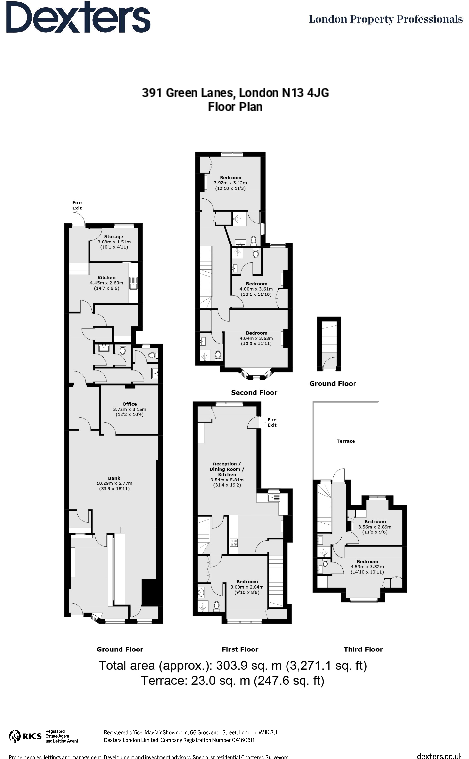Summary -
391 Green Lanes,SOUTHGATE,N13 4JG
N13 4JG
6 bed 1 bath Mixed Use
Spacious redevelopment opportunity near Palmers Green station for investors or developers.
- Freehold mixed-use Victorian building on Green Lanes high street
- Ground-floor former bank now vacant, ready for new use
- Six bedrooms above; four rooms reported with ensuite facilities
- Reception room with open-plan kitchen; roof terrace, minimal garden
- Total internal area approx. 3,241 sq ft across four floors
- Requires modernisation throughout; refurbishment likely needed
- High local crime level noted; consider security and insurance costs
- Any conversion or change of use subject to planning permission
This substantial Victorian mixed-use property sits on busy Green Lanes in Palmers Green, with a vacated ground-floor former bank and three residential floors above. The upper accommodation is arranged as six bedrooms (four with ensuites reported), a reception room and an open-plan kitchen, offering flexible living or let-room layouts across a long townhouse footprint. The freehold title and strong transport links to Palmers Green station support a range of future uses, subject to planning approval.
The building will suit developers, investors or owner-occupiers willing to modernise. The commercial unit is empty and ready for a new operator or conversion, while the upper floors could continue as a single-family home, be adapted into HMO-style rental rooms, or converted into separate flats if planning permits. The long, narrow plan and roof terrace provide useful external amenity, but private garden space is minimal.
Buyers should note material drawbacks plainly: the property requires modernisation throughout, and the area records high local crime levels. Any change of use, subdivision or significant structural work will need planning and building-control approvals. For investors, the combination of high street frontage, multiple ensuite bedrooms and proximity to local amenities creates clear re-letting and redevelopment potential, balanced by conversion costs and planning risk.
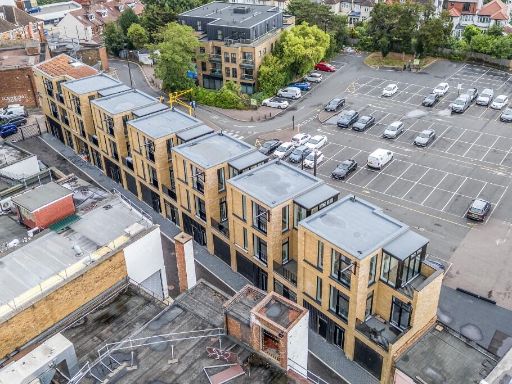 14 bedroom block of apartments for sale in Palmers Mews, Palmers Green, London, N13 — £4,000,000 • 14 bed • 1 bath • 9711 ft²
14 bedroom block of apartments for sale in Palmers Mews, Palmers Green, London, N13 — £4,000,000 • 14 bed • 1 bath • 9711 ft²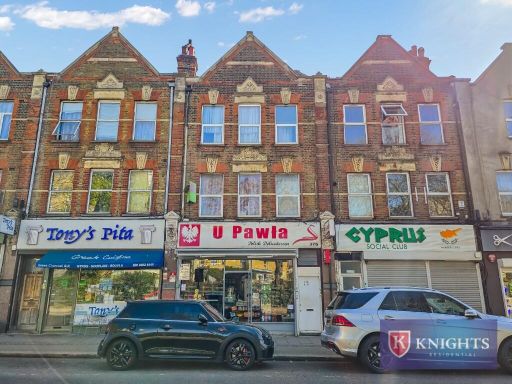 Commercial property for sale in Green Lanes, London, N13 — £1,050,000 • 1 bed • 3 bath • 3243 ft²
Commercial property for sale in Green Lanes, London, N13 — £1,050,000 • 1 bed • 3 bath • 3243 ft²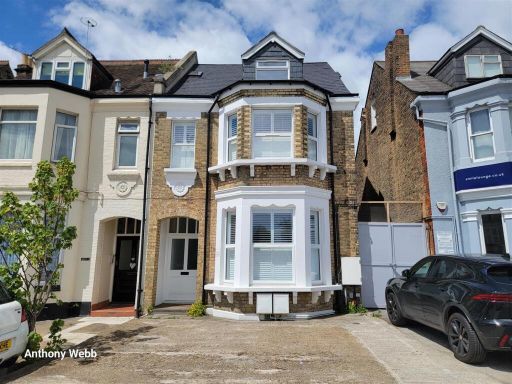 5 bedroom character property for sale in Green Lanes, Palmers Green, N13 — £1,100,000 • 5 bed • 5 bath • 2029 ft²
5 bedroom character property for sale in Green Lanes, Palmers Green, N13 — £1,100,000 • 5 bed • 5 bath • 2029 ft²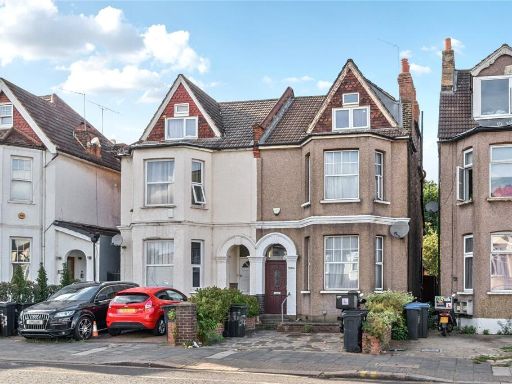 7 bedroom semi-detached house for sale in Green Lanes, Palmers Green, London, N13 — £900,000 • 7 bed • 1 bath • 1849 ft²
7 bedroom semi-detached house for sale in Green Lanes, Palmers Green, London, N13 — £900,000 • 7 bed • 1 bath • 1849 ft²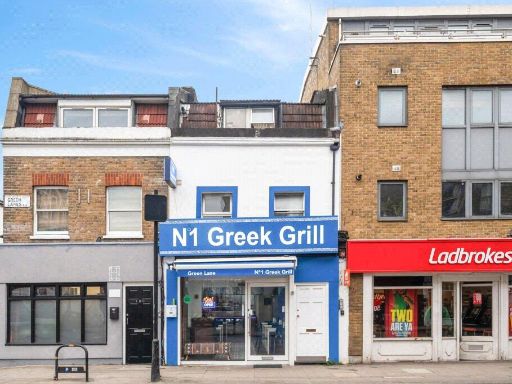 3 bedroom terraced house for sale in Green Lanes, Newington Green, London, N16 — £925,000 • 3 bed • 2 bath • 1539 ft²
3 bedroom terraced house for sale in Green Lanes, Newington Green, London, N16 — £925,000 • 3 bed • 2 bath • 1539 ft²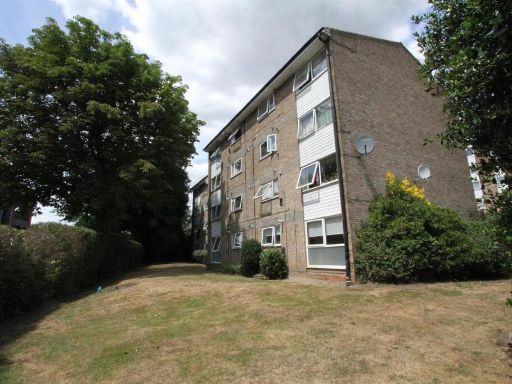 2 bedroom apartment for sale in Pellipar Close, Palmers Green, N13 — £260,000 • 2 bed • 1 bath • 684 ft²
2 bedroom apartment for sale in Pellipar Close, Palmers Green, N13 — £260,000 • 2 bed • 1 bath • 684 ft²