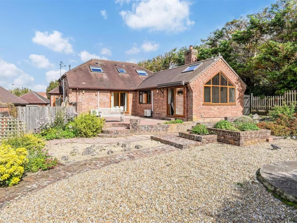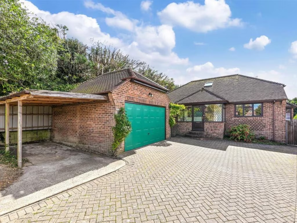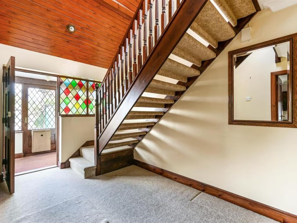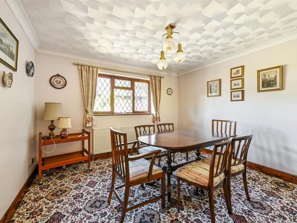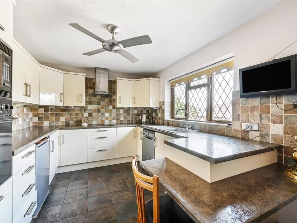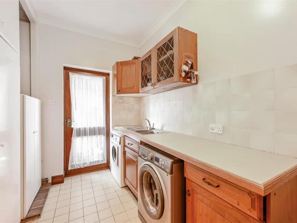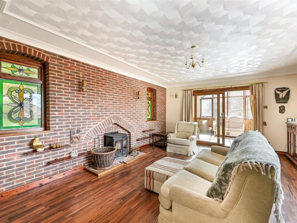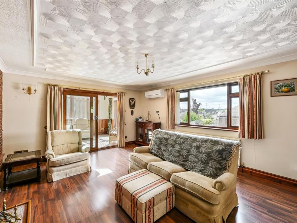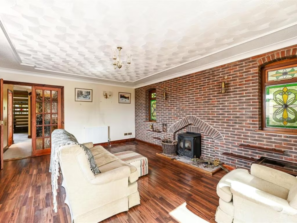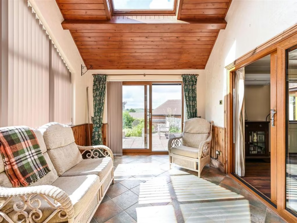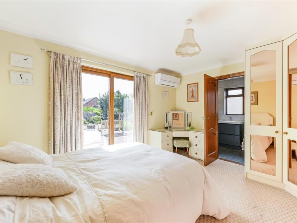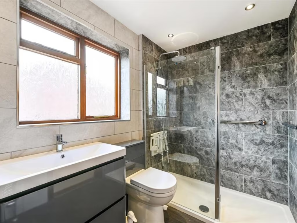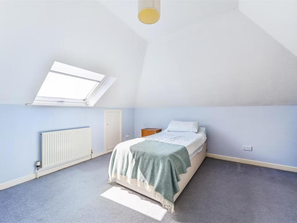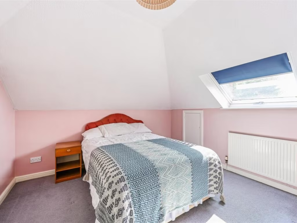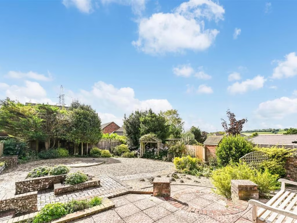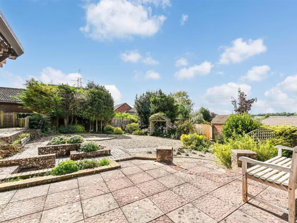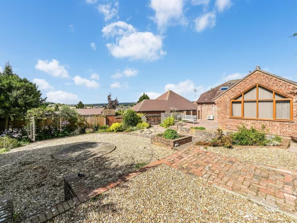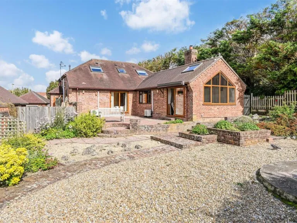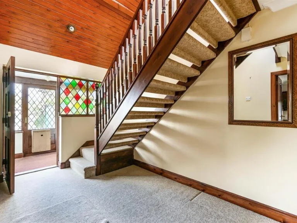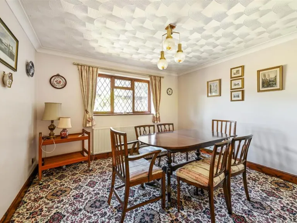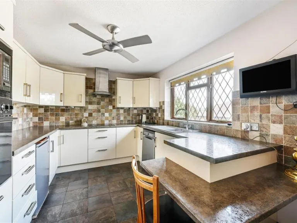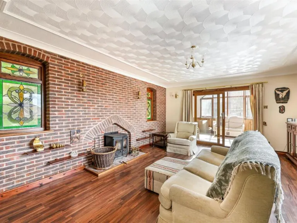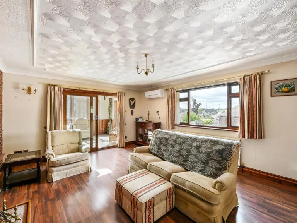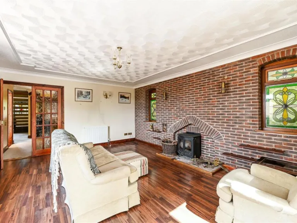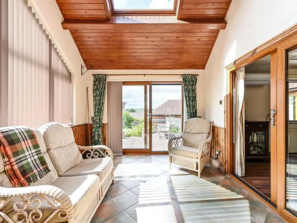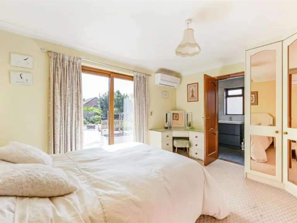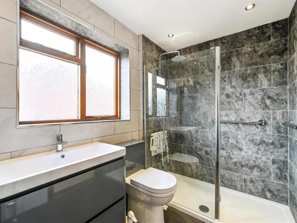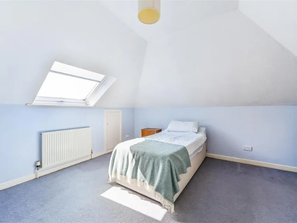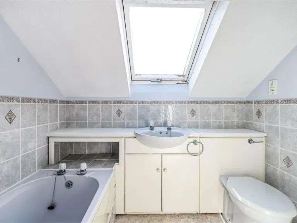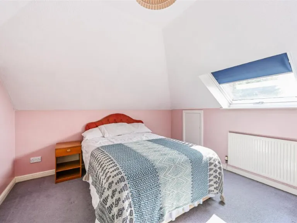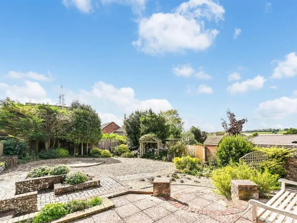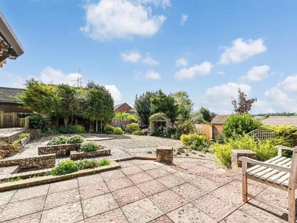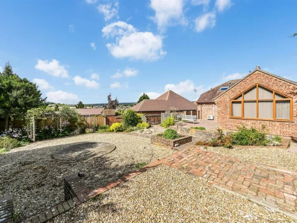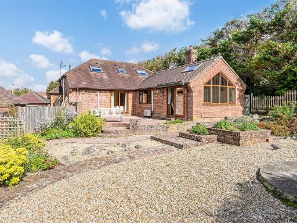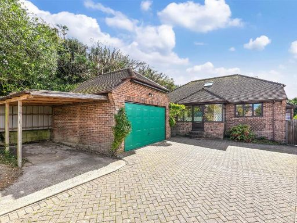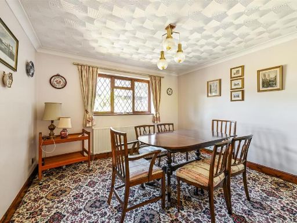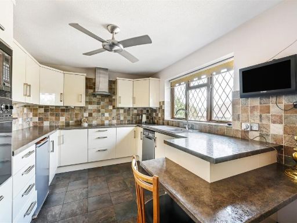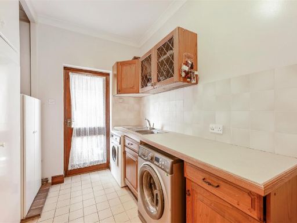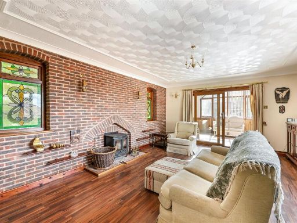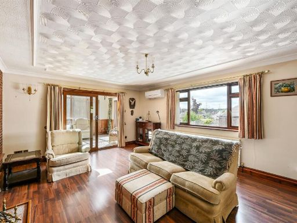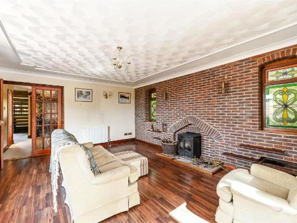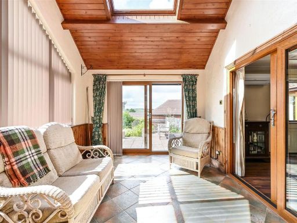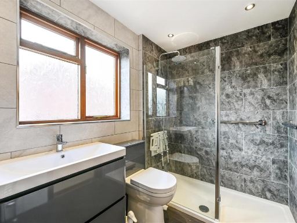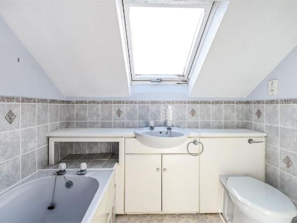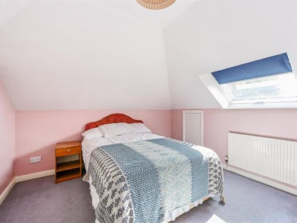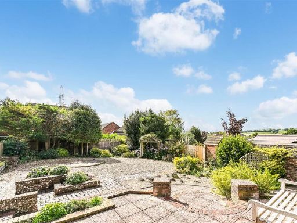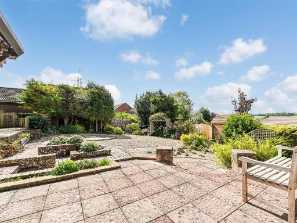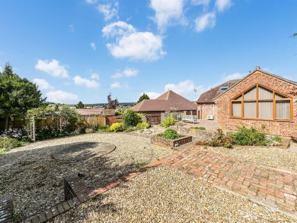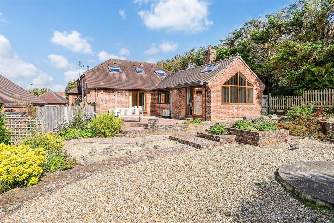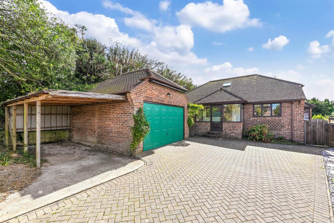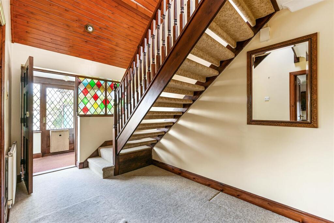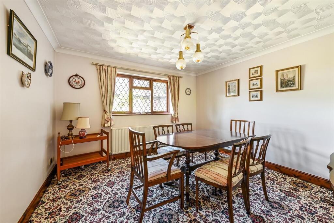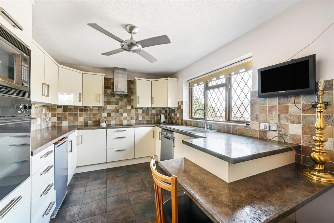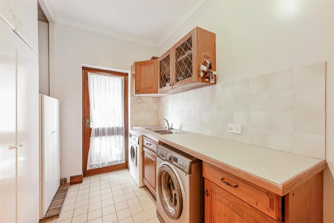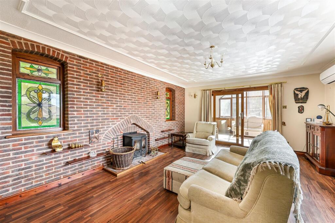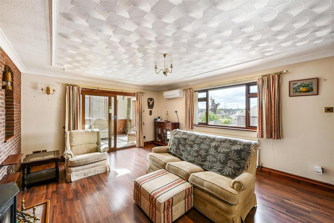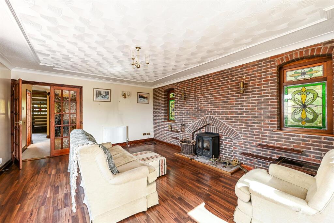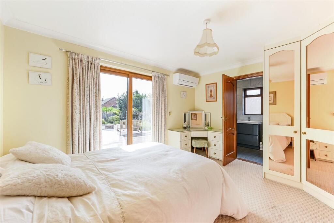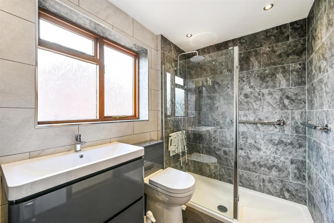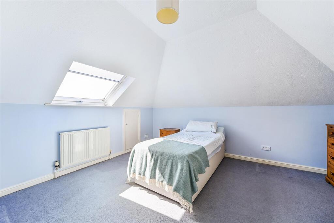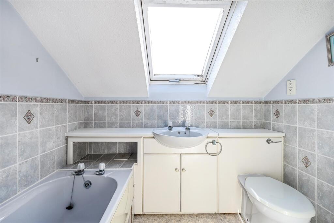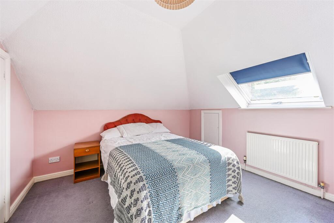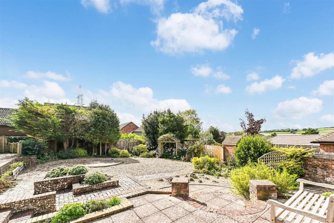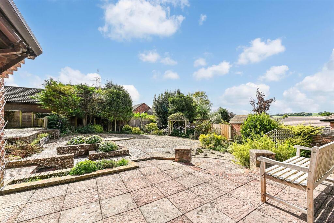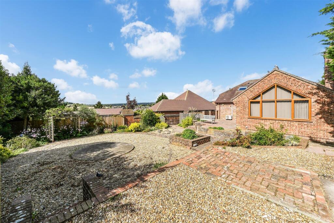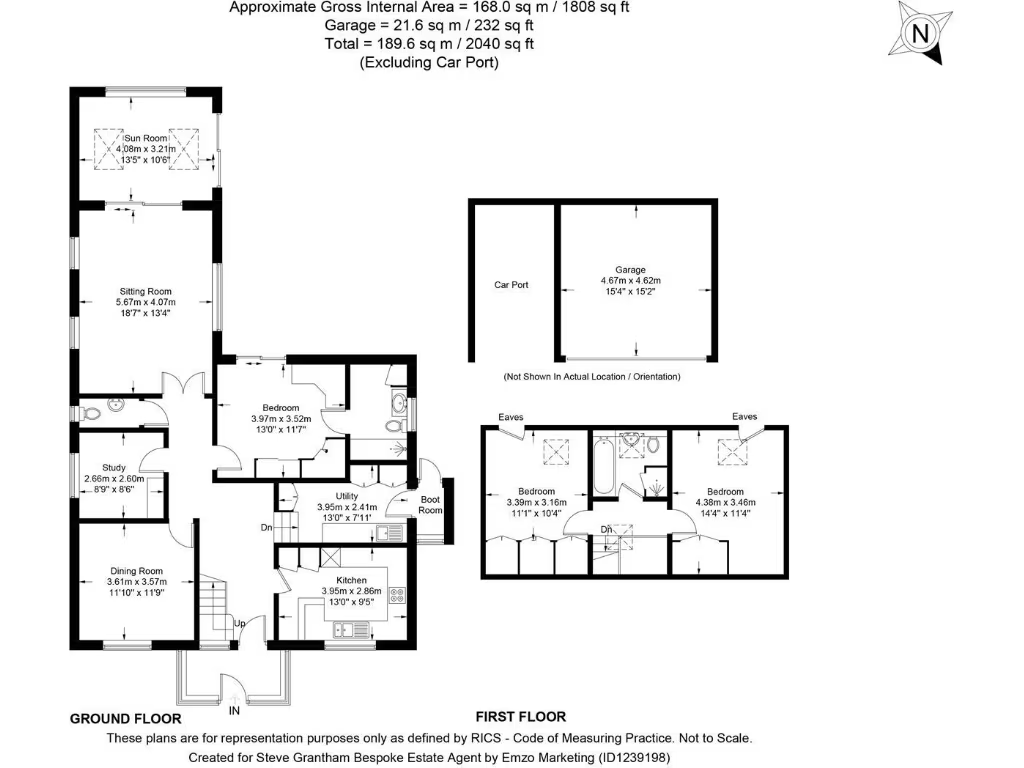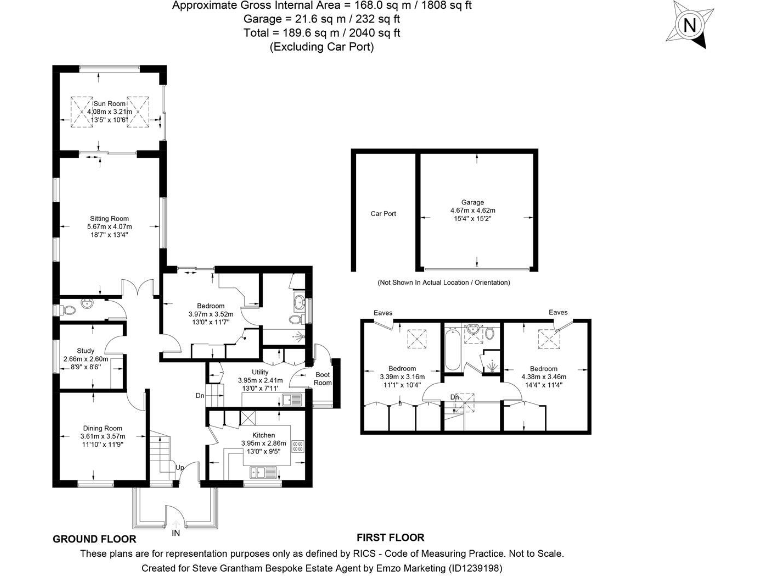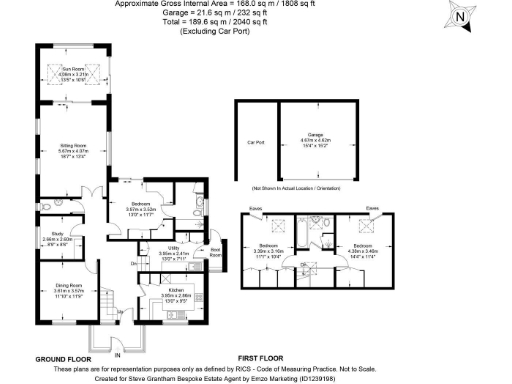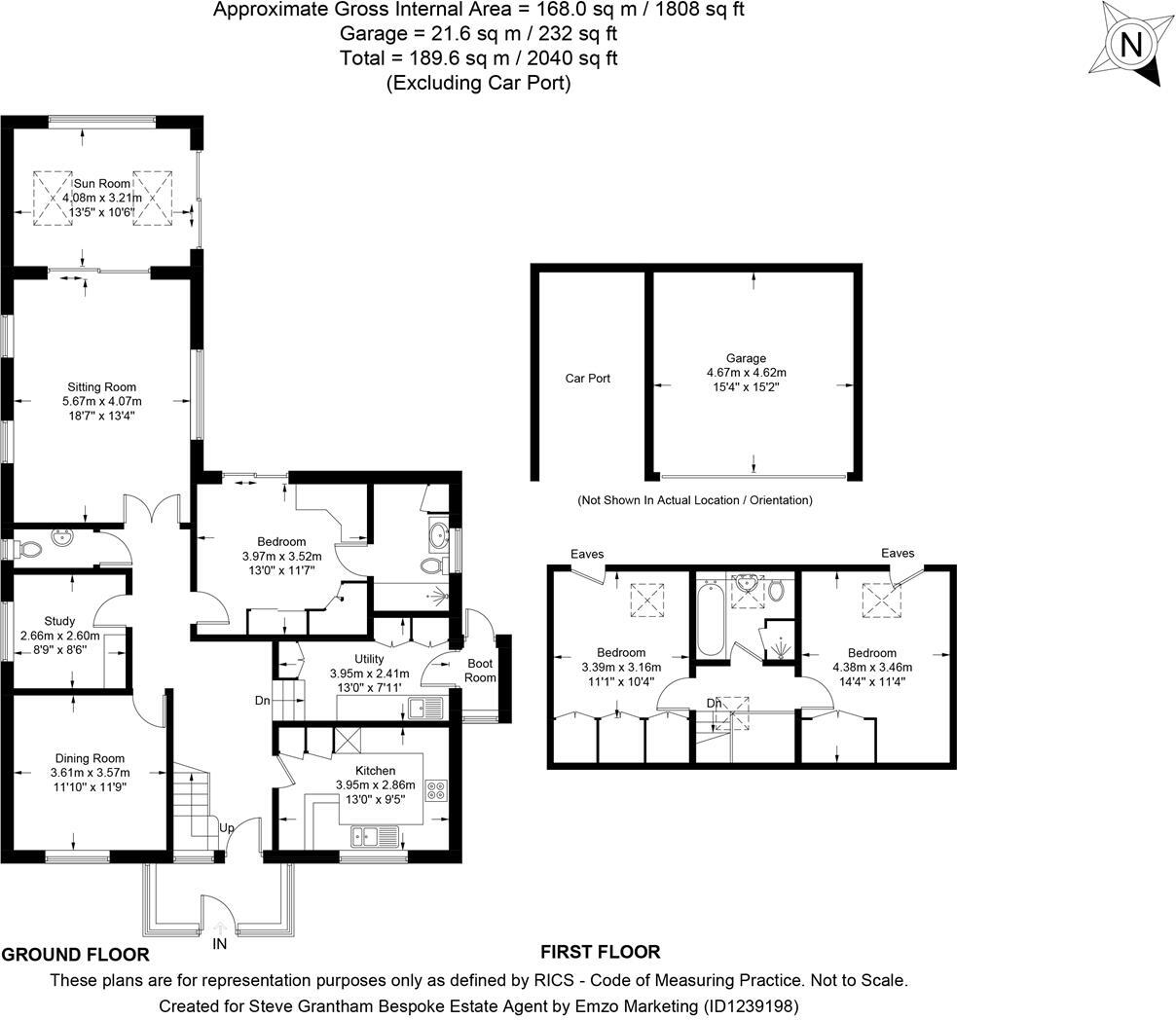Summary - 1A, DRIFT ROAD, WATERLOOVILLE, CLANFIELD PO8 0JJ
4 bed 2 bath Detached Bungalow
Versatile 4-bed chalet bungalow on a large plot with south garden and double garage.
South-facing garden room with elevated westerly rural views
Large block-paved driveway, double garage and covered carport
Over 1,800 sq ft of versatile chalet-style accommodation
Ground-floor bedroom with modern en-suite — accessible living option
Potential to extend/remodel (subject to planning permission)
Internal finishes require updating in places; modernisation advisable
Council tax band above average — factor into running costs
Freehold on a generous plot, fast broadband and excellent mobile signal
Set on just under a quarter-acre in the heart of Clanfield, this detached chalet-style bungalow offers flexible living across a generous 1,808 sq ft footprint. Ground-floor living includes a bright sitting room with wood-burning stove, a south-facing garden room, dining room, kitchen with utility, and a ground-floor bedroom with modern en-suite — ideal for multi-generational families or those seeking accessible single-level living. Upstairs there are two good double bedrooms and a family bathroom, giving true versatility.
Practical benefits include a large block-paved driveway, double garage with adjacent carport, excellent broadband and mobile signal, and easy A3 access for commuting. The garden is designed for low maintenance yet takes advantage of elevated westerly views across open countryside and attractive sunsets. There is clear scope to remodel or extend to increase living space or create a bespoke layout, subject to planning permission.
The property presents sound construction and a contemporary bungalow style, but internal finishes look dated in places and will benefit from modernisation to suit current tastes. Any extension will require planning approval. Buyers should note council tax is above average. Overall this home will suit families, downsizers who want ground-floor living with potential, or buyers seeking a renovation project with good plot and location benefits.
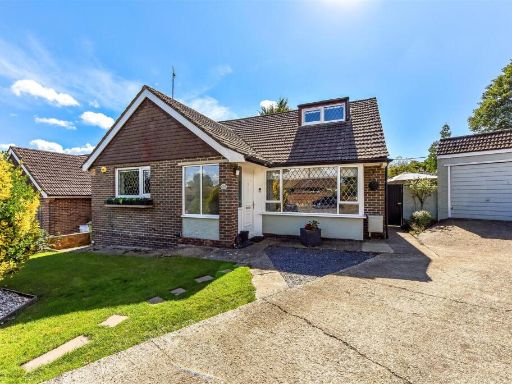 4 bedroom detached house for sale in Peak Road, Clanfield, PO8 — £550,000 • 4 bed • 1 bath • 1568 ft²
4 bedroom detached house for sale in Peak Road, Clanfield, PO8 — £550,000 • 4 bed • 1 bath • 1568 ft²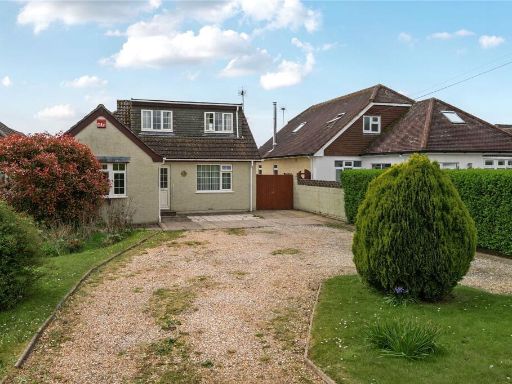 3 bedroom detached house for sale in Chalton Lane, Clanfield, Waterlooville, Hampshire, PO8 — £550,000 • 3 bed • 2 bath • 1294 ft²
3 bedroom detached house for sale in Chalton Lane, Clanfield, Waterlooville, Hampshire, PO8 — £550,000 • 3 bed • 2 bath • 1294 ft²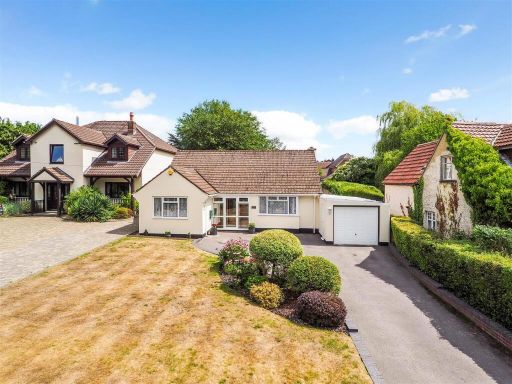 4 bedroom detached house for sale in Catherington Lane, Horndean, PO8 — £525,000 • 4 bed • 1 bath • 1489 ft²
4 bedroom detached house for sale in Catherington Lane, Horndean, PO8 — £525,000 • 4 bed • 1 bath • 1489 ft²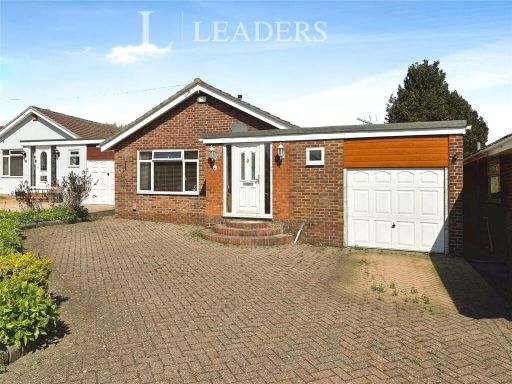 4 bedroom bungalow for sale in White Beam Rise, Clanfield, Waterlooville, PO8 — £449,995 • 4 bed • 2 bath • 1178 ft²
4 bedroom bungalow for sale in White Beam Rise, Clanfield, Waterlooville, PO8 — £449,995 • 4 bed • 2 bath • 1178 ft²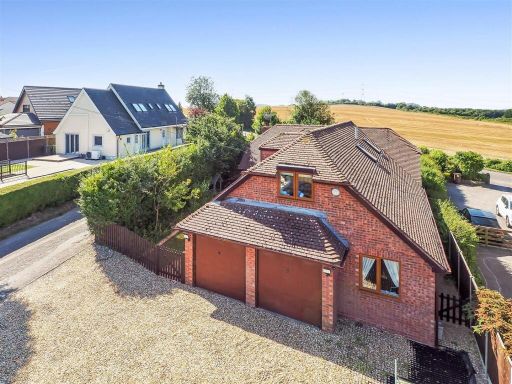 4 bedroom detached house for sale in Sunderton Lane, Clanfield, PO8 — £695,000 • 4 bed • 3 bath • 2486 ft²
4 bedroom detached house for sale in Sunderton Lane, Clanfield, PO8 — £695,000 • 4 bed • 3 bath • 2486 ft²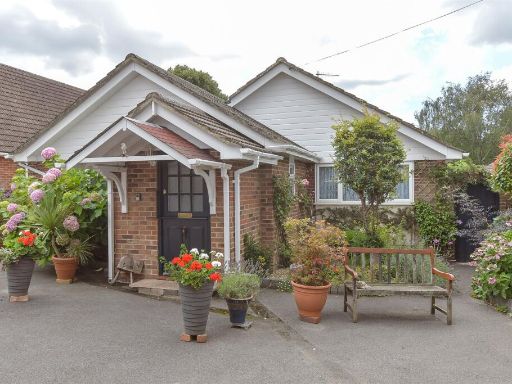 3 bedroom detached bungalow for sale in St. James Close, Waterlooville, Hampshire, PO8 — £500,000 • 3 bed • 1 bath • 875 ft²
3 bedroom detached bungalow for sale in St. James Close, Waterlooville, Hampshire, PO8 — £500,000 • 3 bed • 1 bath • 875 ft²