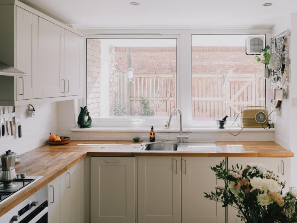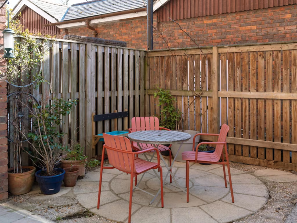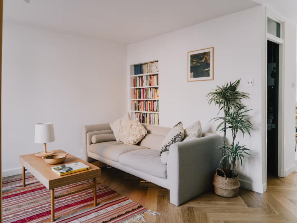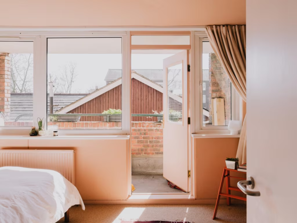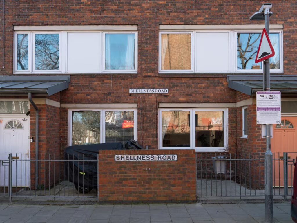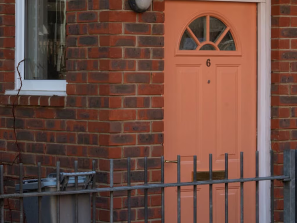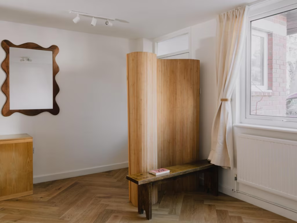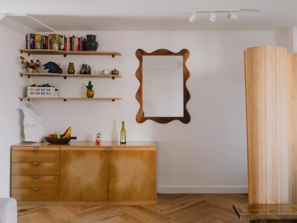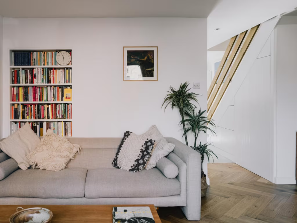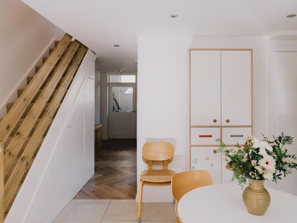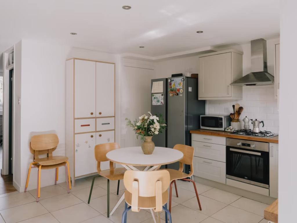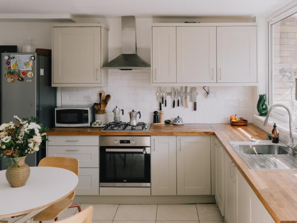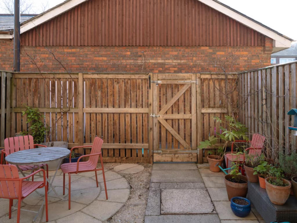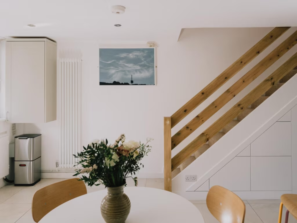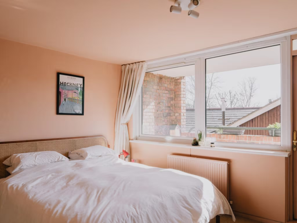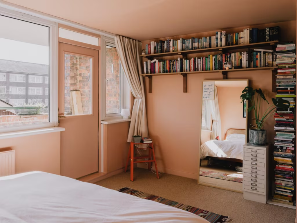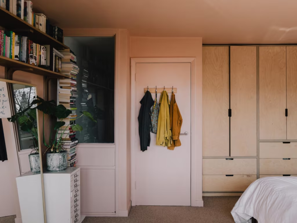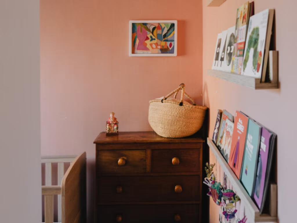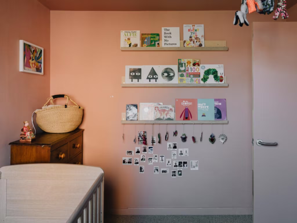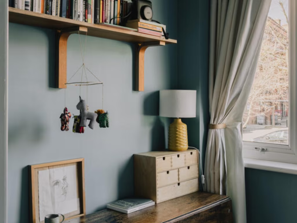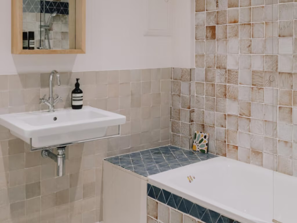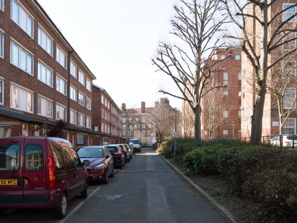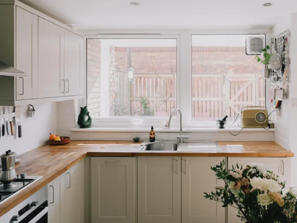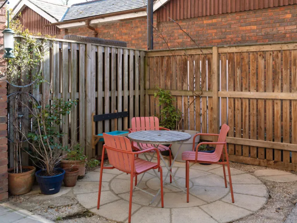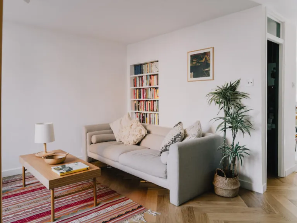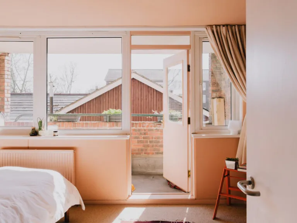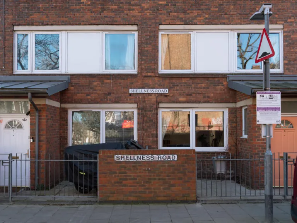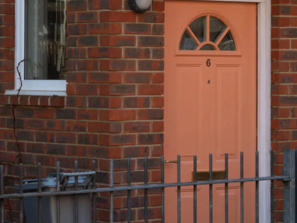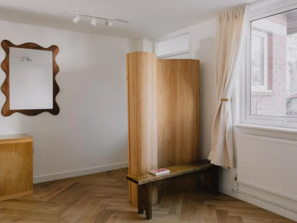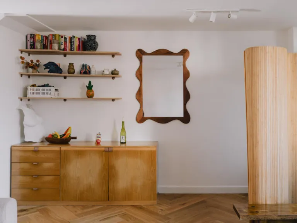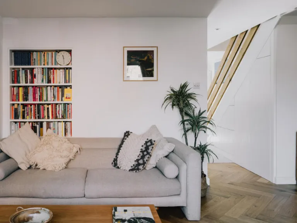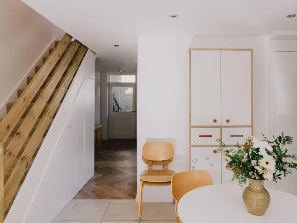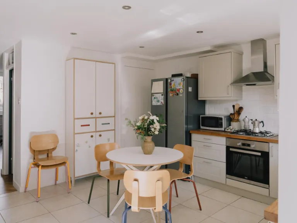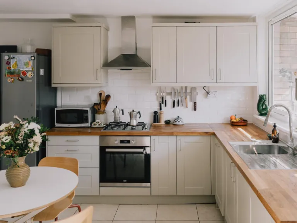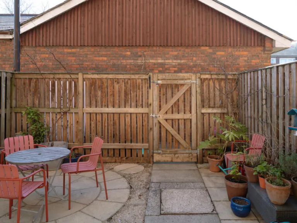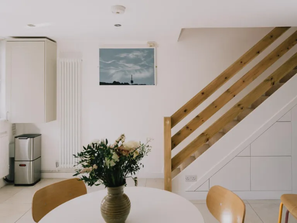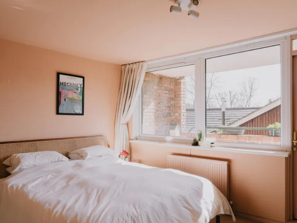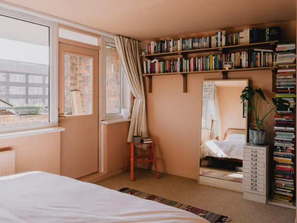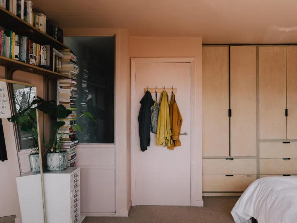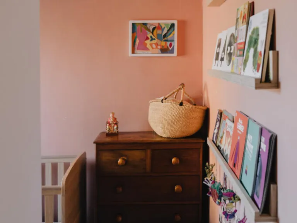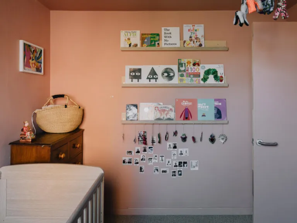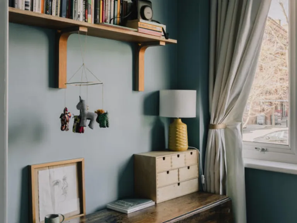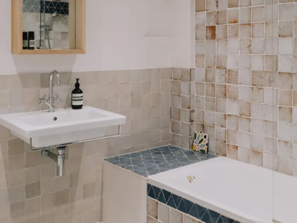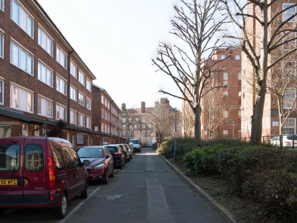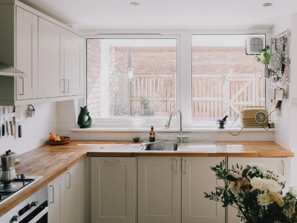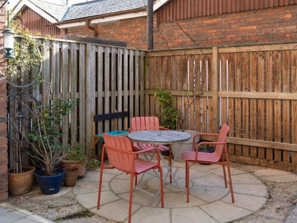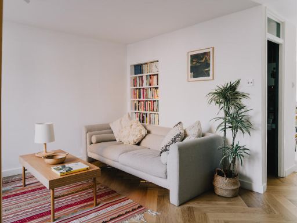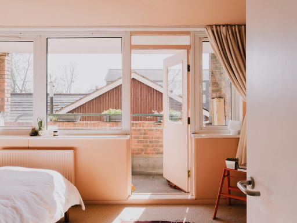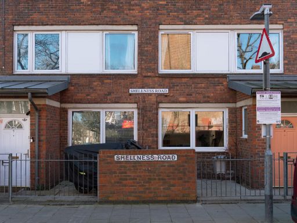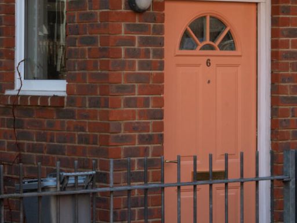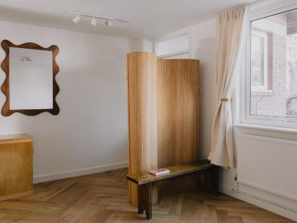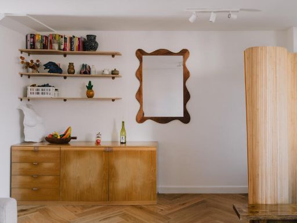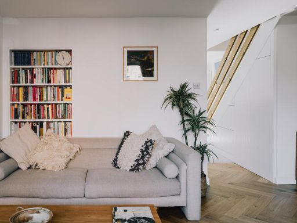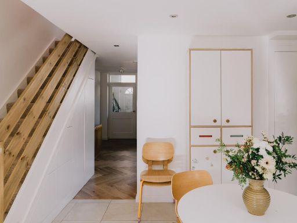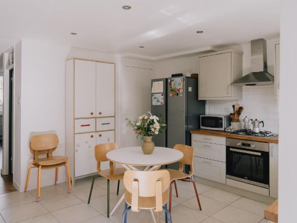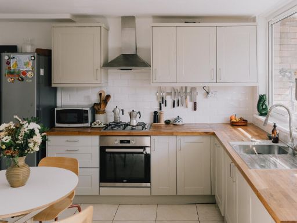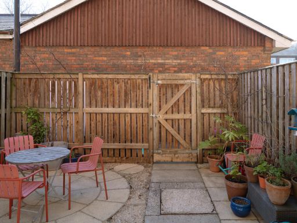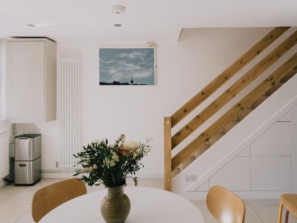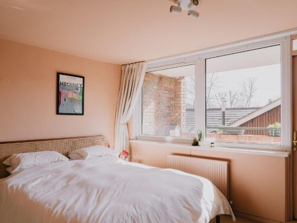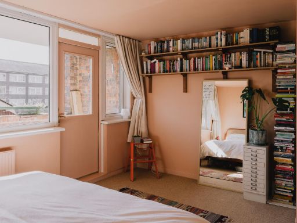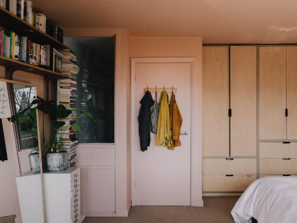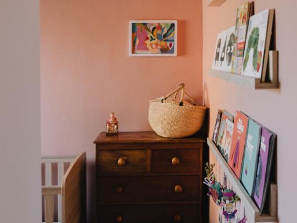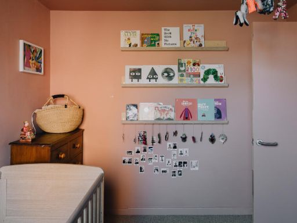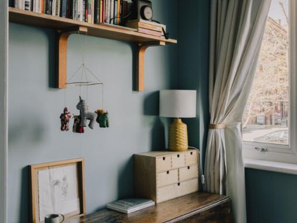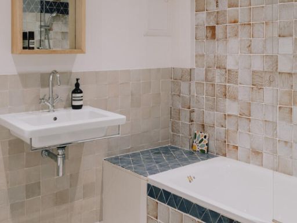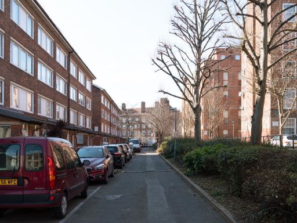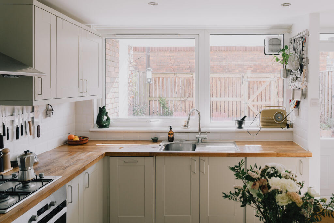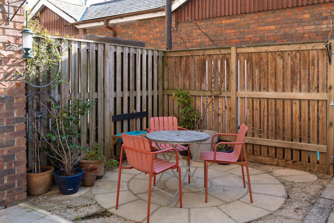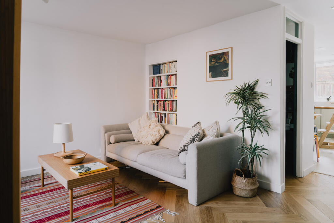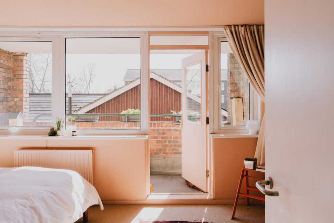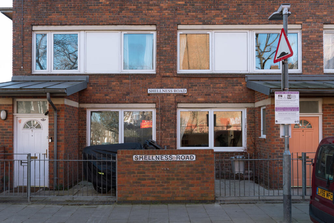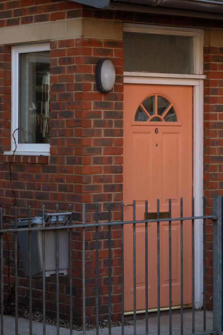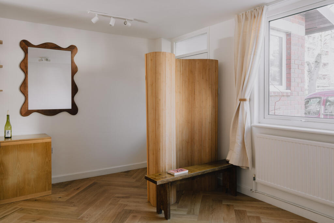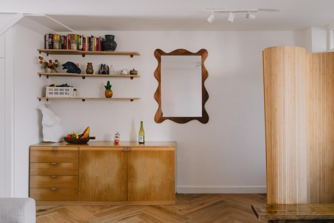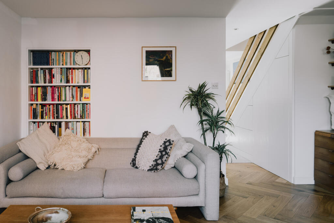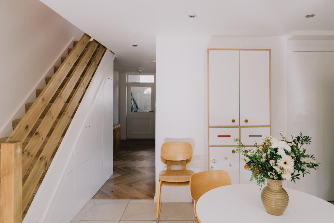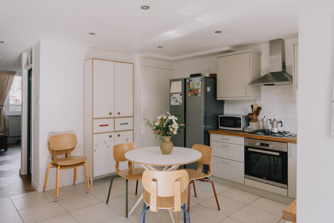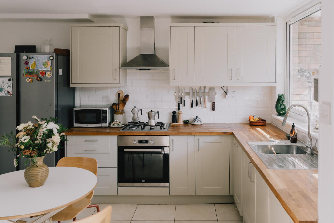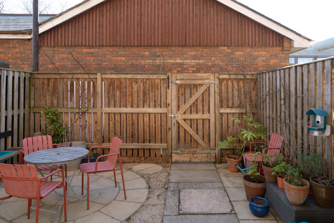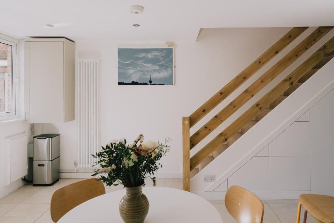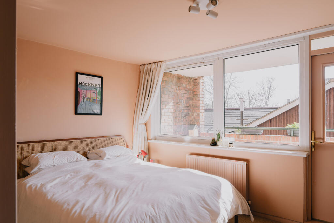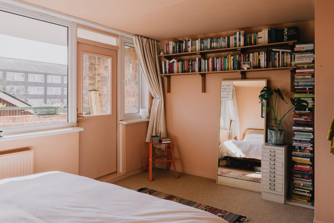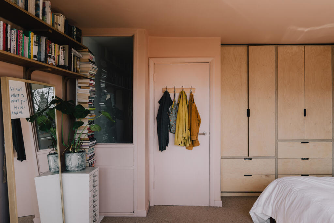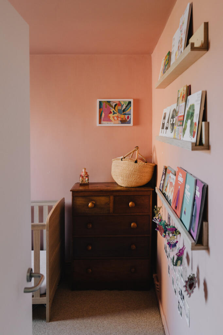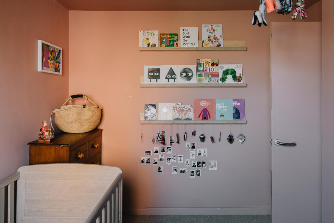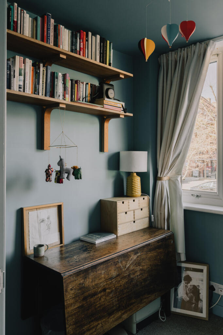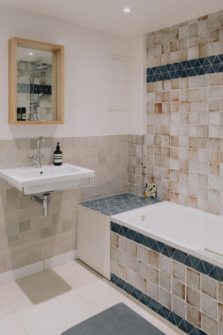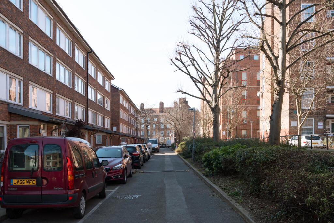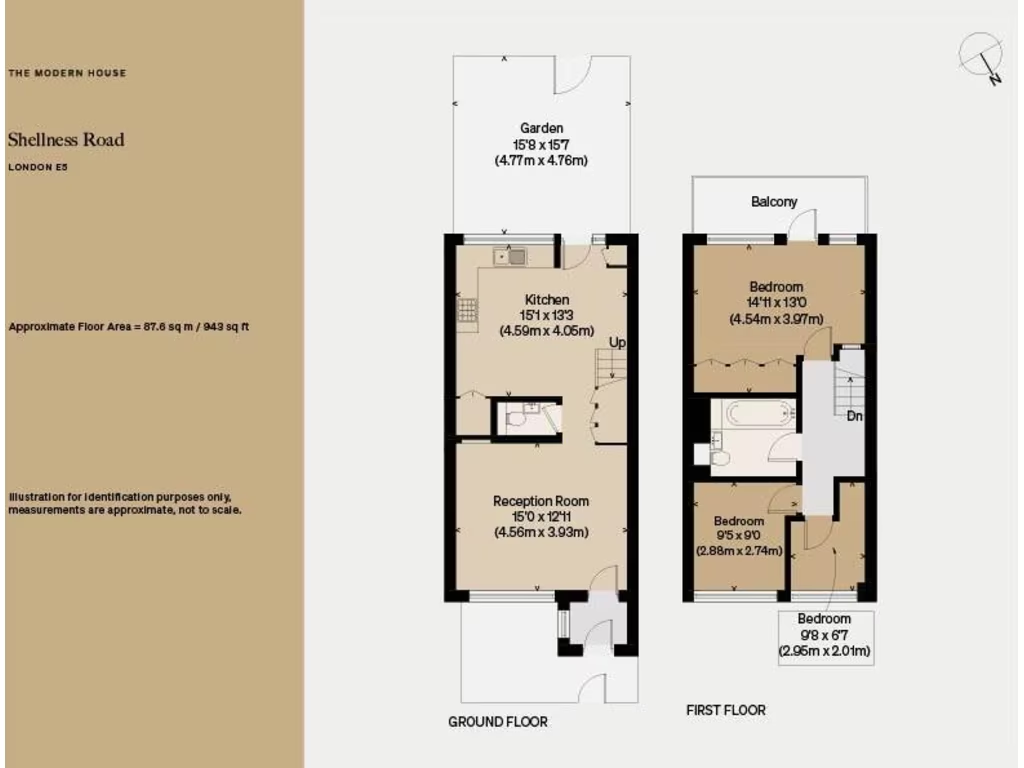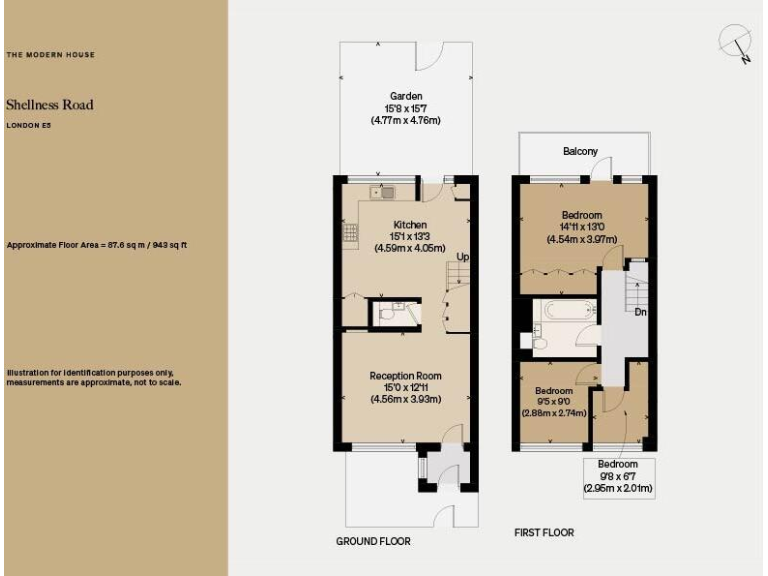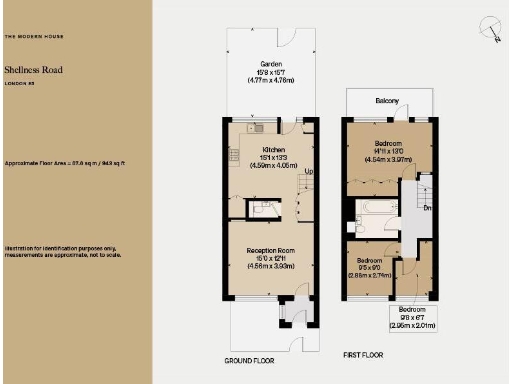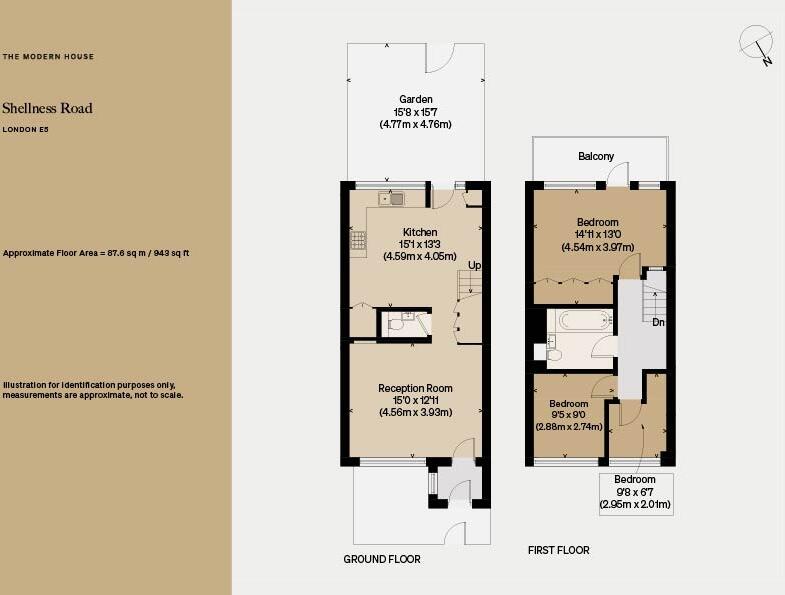Summary - 6 SHELLNESS ROAD LONDON E5 8JU
Three double bedrooms across multi-storey layout
Newly renovated interior, modern kitchen and bathrooms
Approx. 943 sq ft with south-facing paved garden and balcony
Short walk to Hackney Downs, Hackney Central stations and shops
Leasehold ~90 years remaining; buyer to confirm legal position
Service charge approx £1,500pa; ground rent approx £10pa
System-built (1967–75) with assumed no wall insulation to upgrade
Area classed as deprived despite low local crime and strong amenities
Light-filled, newly renovated three-bedroom terraced maisonette arranged over multiple floors, ideal for a growing family or buyers seeking ready-to-move-in space near green open areas. The layout opens living and kitchen areas to a south-facing paved garden and a first-floor balcony, plus access to communal gardens with fruit trees. Practical upgrades include double glazing and a modern kitchen and bathrooms; overall size is about 943 sq ft.
Key practical points are transparent: the property is leasehold with approximately 90 years remaining, an annual service charge of about £1,500 and a ground rent near £10. The building is a mid-terrace system-built form from 1967–1975 with assumed no wall insulation—this may require future improvement works for thermal efficiency. The immediate area is well connected to Hackney Downs and Hackney Central stations, local schools rated Good–Outstanding, and a broad choice of shops and restaurants.
The house will suit families who value outdoor space and proximity to parks: Hackney Downs, Clapton Square Gardens and local play and sports facilities are an easy walk away. It also appeals to someone wanting a renovated, turnkey home while being upfront about lease length and communal costs. Note the neighbourhood is classified as deprived at an area level, though crime is low and local amenities and transport links are strong.
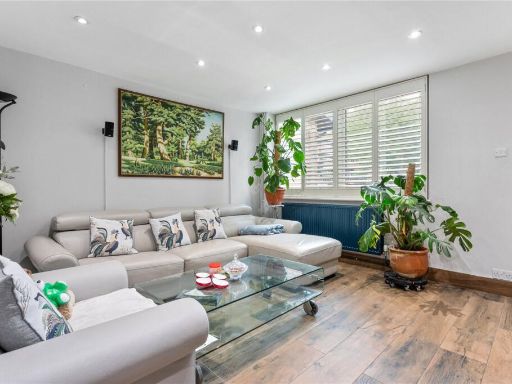 3 bedroom maisonette for sale in Shellness Road, London, E5 — £600,000 • 3 bed • 1 bath • 977 ft²
3 bedroom maisonette for sale in Shellness Road, London, E5 — £600,000 • 3 bed • 1 bath • 977 ft²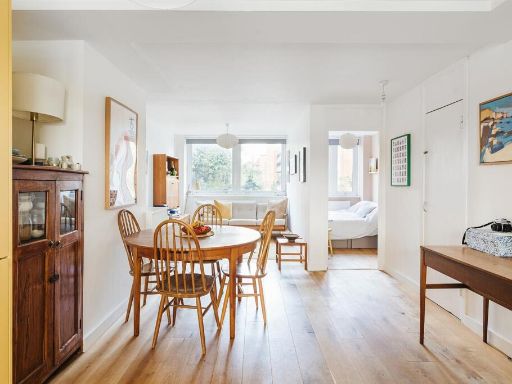 3 bedroom maisonette for sale in Shellness Road, Hackney, E5 — £525,000 • 3 bed • 1 bath • 933 ft²
3 bedroom maisonette for sale in Shellness Road, Hackney, E5 — £525,000 • 3 bed • 1 bath • 933 ft²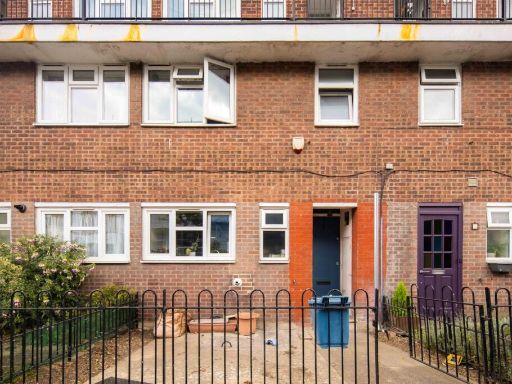 3 bedroom flat for sale in Clarence Road, London, E5 — £525,000 • 3 bed • 1 bath • 884 ft²
3 bedroom flat for sale in Clarence Road, London, E5 — £525,000 • 3 bed • 1 bath • 884 ft²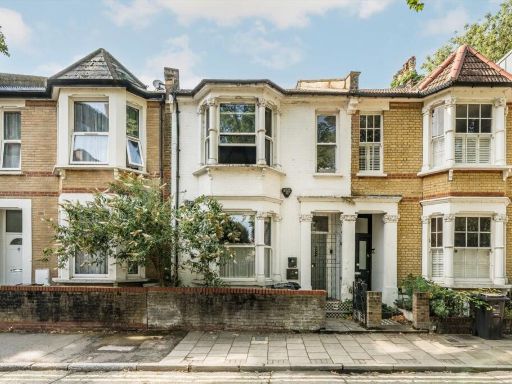 3 bedroom flat for sale in St. Thomas's Square, Hackney, E9 — £925,000 • 3 bed • 1 bath • 1021 ft²
3 bedroom flat for sale in St. Thomas's Square, Hackney, E9 — £925,000 • 3 bed • 1 bath • 1021 ft²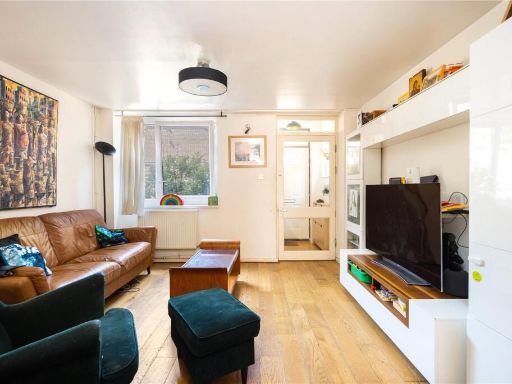 3 bedroom maisonette for sale in Hindrey Road, Lower Clapton, London, E5 — £550,000 • 3 bed • 1 bath • 889 ft²
3 bedroom maisonette for sale in Hindrey Road, Lower Clapton, London, E5 — £550,000 • 3 bed • 1 bath • 889 ft²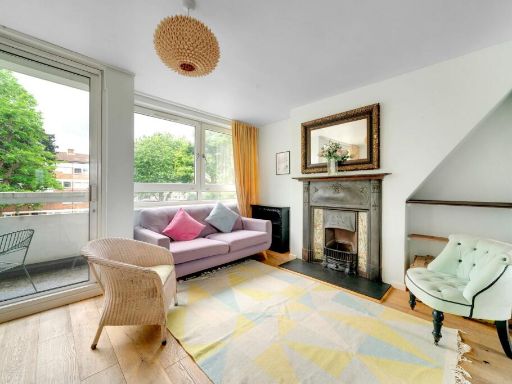 3 bedroom apartment for sale in Pownall Road, Orwell Court, E8 — £625,000 • 3 bed • 1 bath • 860 ft²
3 bedroom apartment for sale in Pownall Road, Orwell Court, E8 — £625,000 • 3 bed • 1 bath • 860 ft²