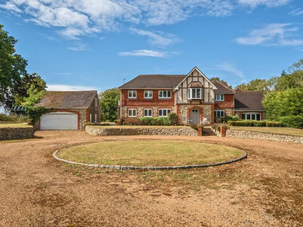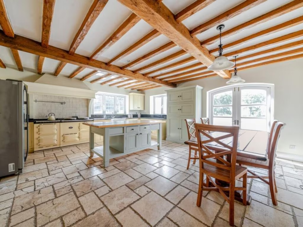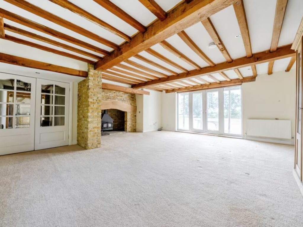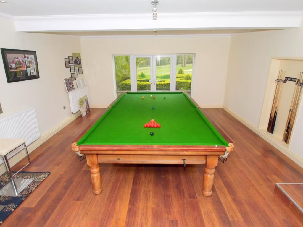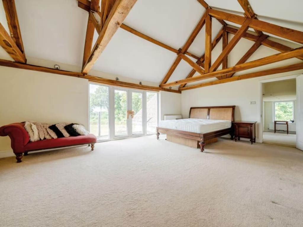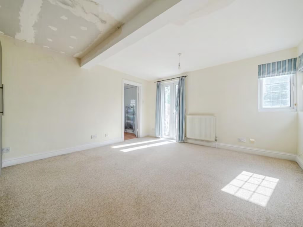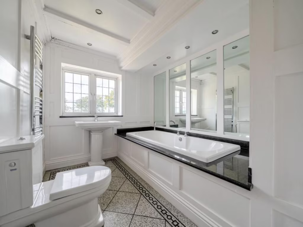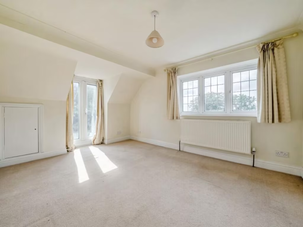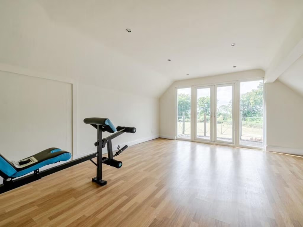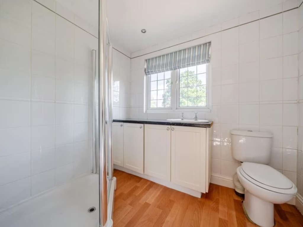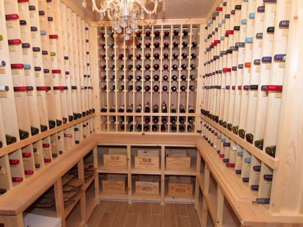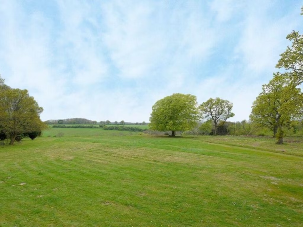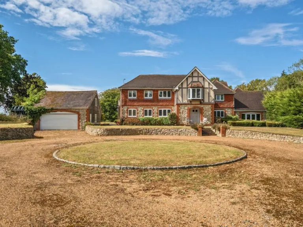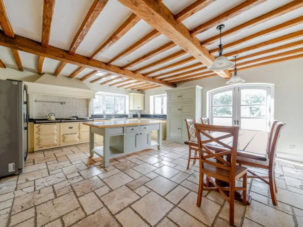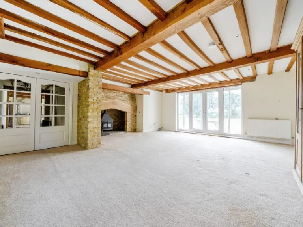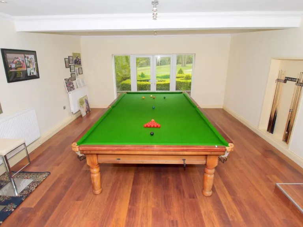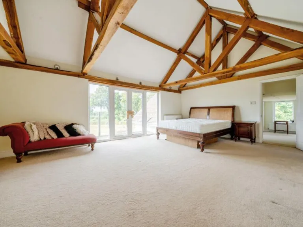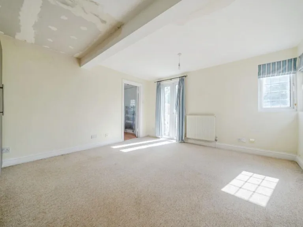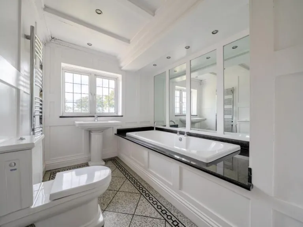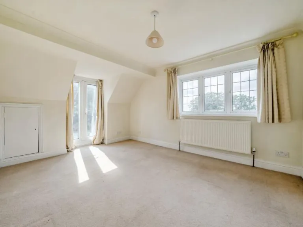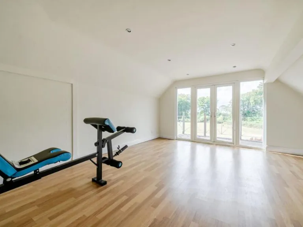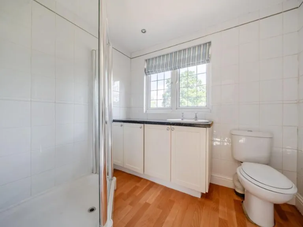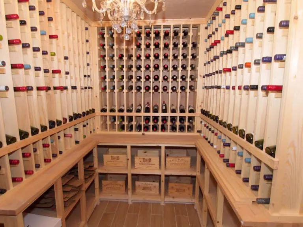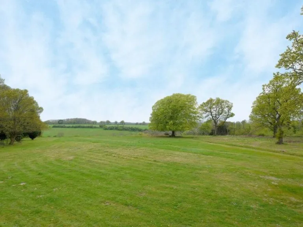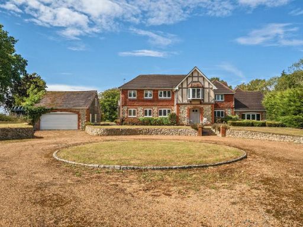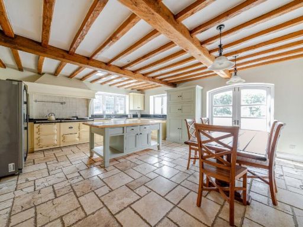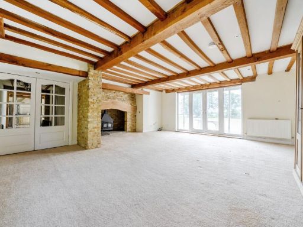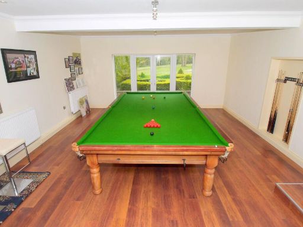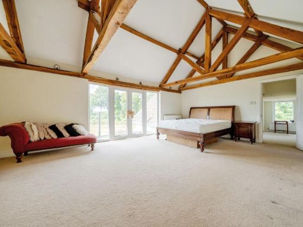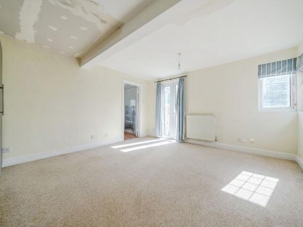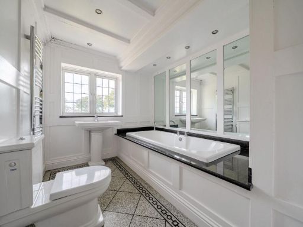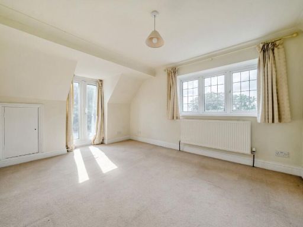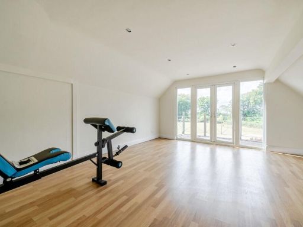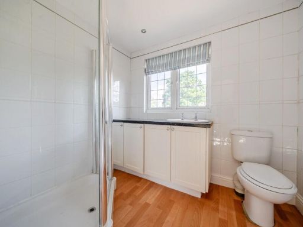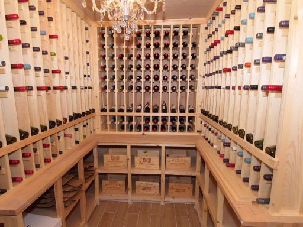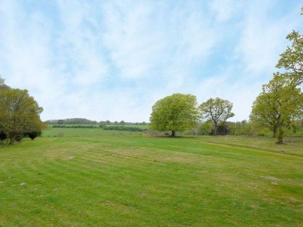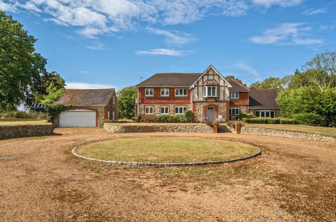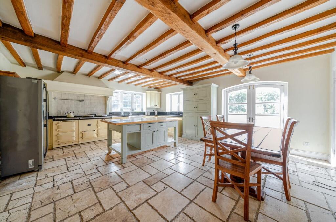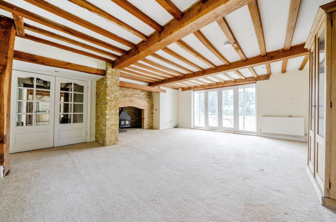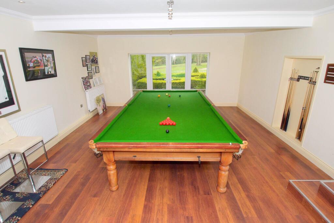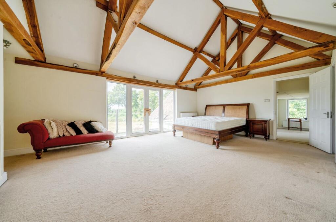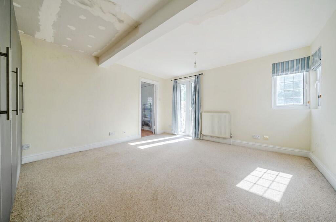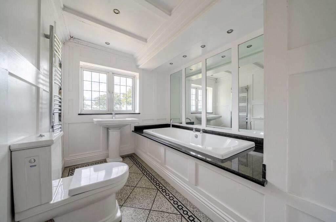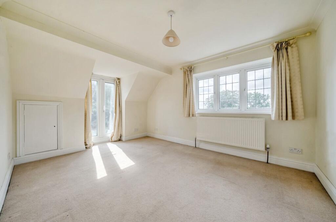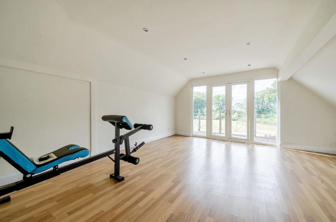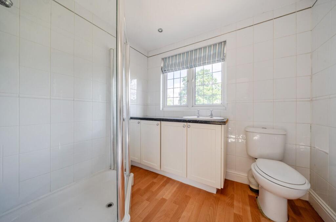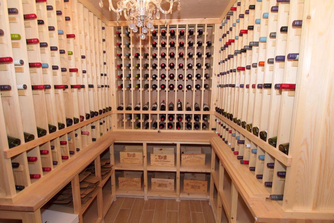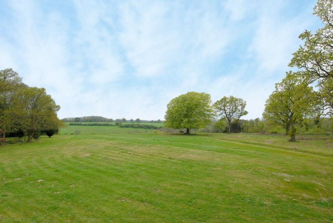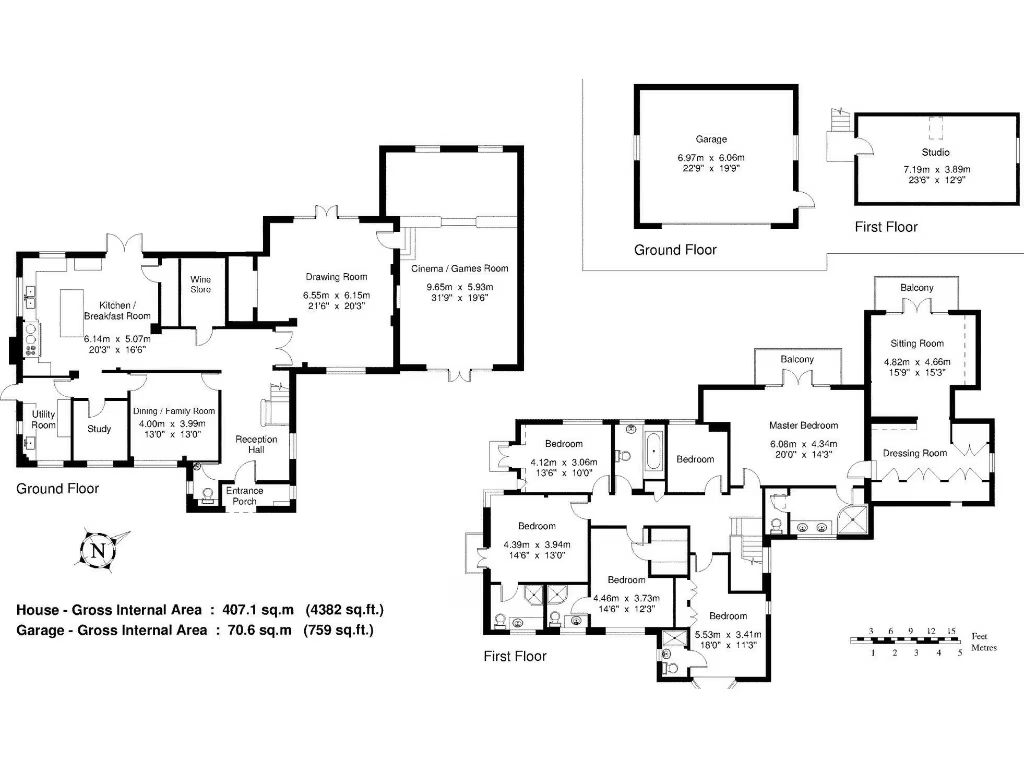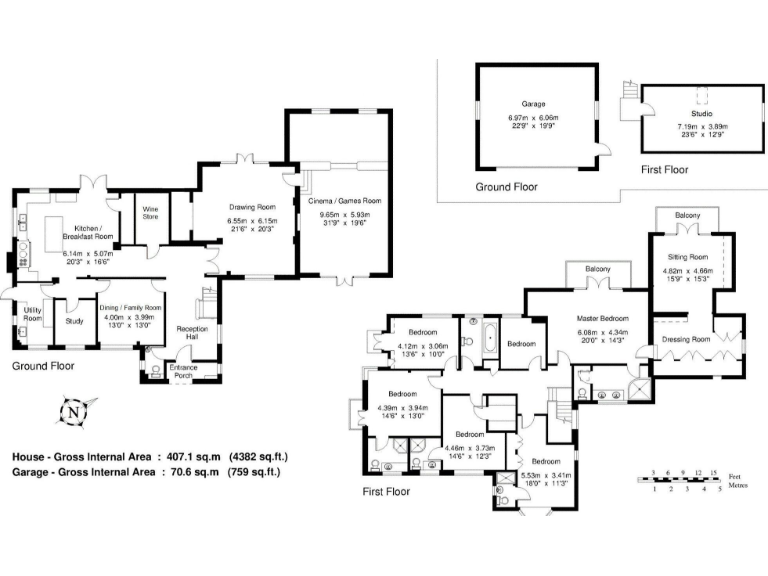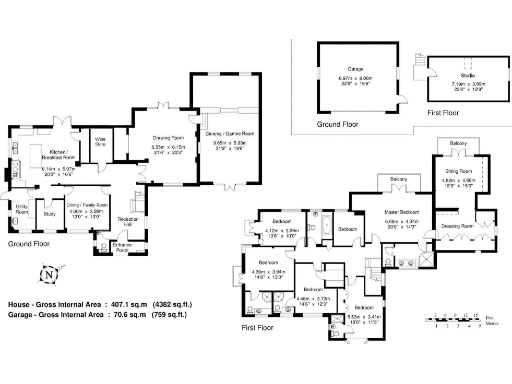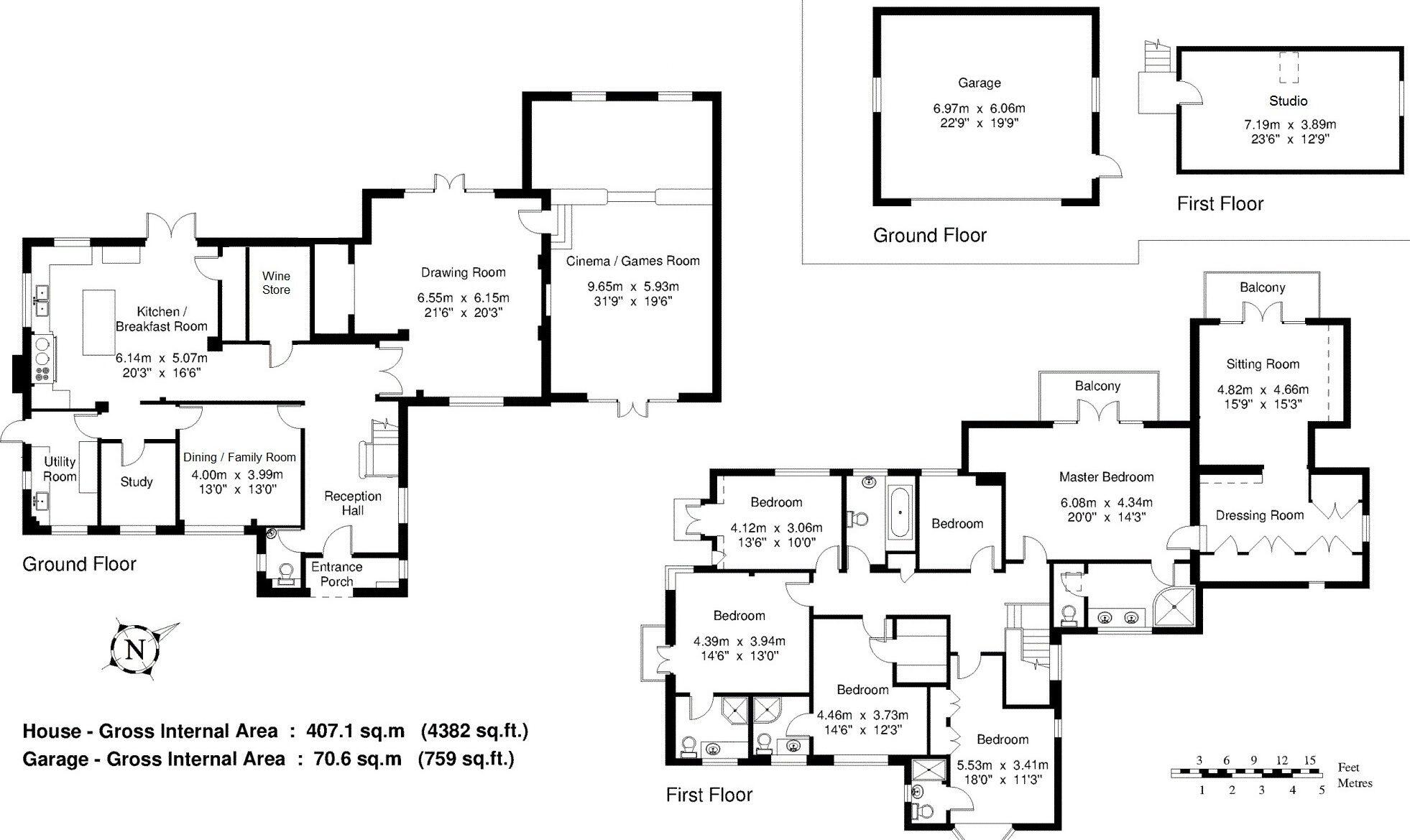Summary -
24, Ashen Grove Road,Knatts Valley,SEVENOAKS,TN15 6YE
TN15 6YE
6 bed 5 bath Detached
Approximately 4,382 sq ft of flexible living space
Set well back from the lane, this substantial Tudor Revival detached house extends to about 4,382 sq ft and sits in a huge plot with far-reaching semi-rural views. Period features are abundant—exposed beams, inglenook fireplace with log burner, limestone flooring and timbering—giving the house strong character and scope to create a distinctive family home. The principal suite includes a vaulted, beamed ceiling and balcony; four further bedrooms have ensuites, with flexible living spaces including a games/cinema room, study and dining room.
The property has practical outbuildings and parking: a double garage with a studio above, gravel driveway with electric gates and turning circle. A granted development certificate (ref 23/00434/LDCPR, April 2023) covers a c.900 sq ft annexe, providing clear potential for an ancillary dwelling or extended home office/guest space. The grounds are mature and lawned with shrubs and trees, and there is immediate access to meadow and woodland nearby.
Important to note: the house needs renovation and modernisation throughout, so budget and time for works should be factored in. Broadband speeds are slow despite excellent mobile signal. Council Tax is Band G (£4,058.63 for 2025/26). Flood risk is low. This property will suit a family or buyer seeking a large character home with development upside, or an investor prepared to complete refurbishment to unlock its full value.
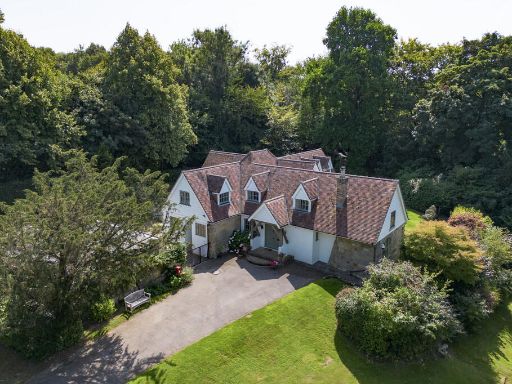 5 bedroom detached house for sale in Ashurst Road, Ashurst, TN3 — £1,500,000 • 5 bed • 4 bath • 3563 ft²
5 bedroom detached house for sale in Ashurst Road, Ashurst, TN3 — £1,500,000 • 5 bed • 4 bath • 3563 ft²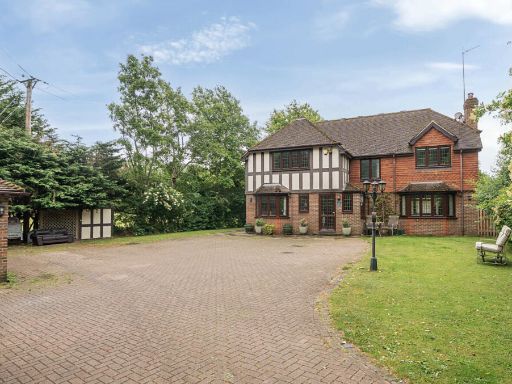 5 bedroom detached house for sale in Waldens Road, Orpington, BR5 — £1,300,000 • 5 bed • 2 bath • 3096 ft²
5 bedroom detached house for sale in Waldens Road, Orpington, BR5 — £1,300,000 • 5 bed • 2 bath • 3096 ft²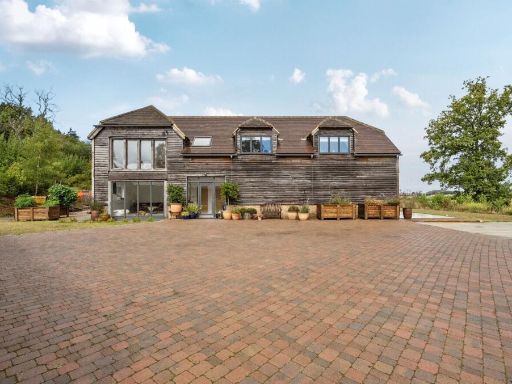 6 bedroom detached house for sale in Ashen Grove Road, Otford Hills, TN15 — £1,600,000 • 6 bed • 4 bath • 4586 ft²
6 bedroom detached house for sale in Ashen Grove Road, Otford Hills, TN15 — £1,600,000 • 6 bed • 4 bath • 4586 ft²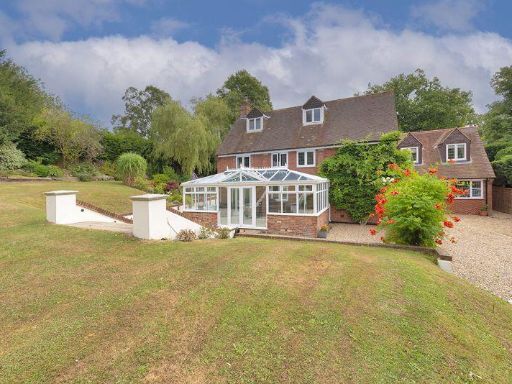 6 bedroom detached house for sale in Lughorse Lane, Hunton, ME15 — £1,025,000 • 6 bed • 3 bath • 2713 ft²
6 bedroom detached house for sale in Lughorse Lane, Hunton, ME15 — £1,025,000 • 6 bed • 3 bath • 2713 ft²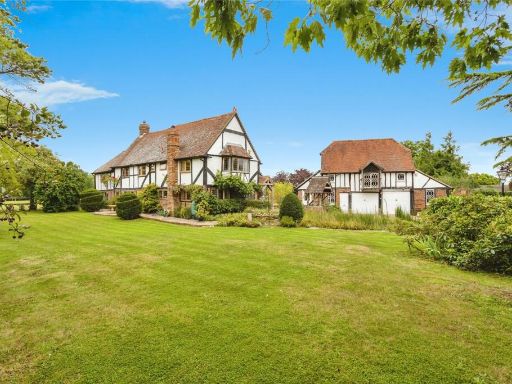 4 bedroom detached house for sale in Three Elm Lane, Golden Green, Tonbridge, Kent, TN11 — £1,100,000 • 4 bed • 2 bath • 3735 ft²
4 bedroom detached house for sale in Three Elm Lane, Golden Green, Tonbridge, Kent, TN11 — £1,100,000 • 4 bed • 2 bath • 3735 ft²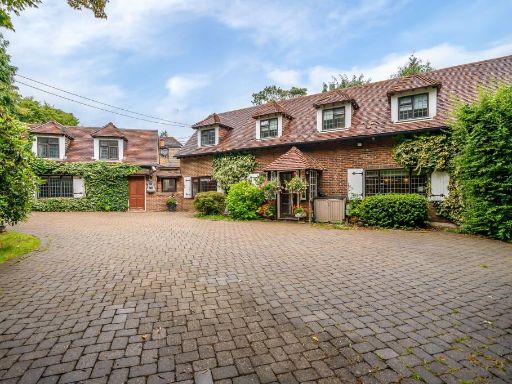 6 bedroom detached house for sale in Whitepost Lane, Meopham, DA13 — £1,400,000 • 6 bed • 3 bath • 3545 ft²
6 bedroom detached house for sale in Whitepost Lane, Meopham, DA13 — £1,400,000 • 6 bed • 3 bath • 3545 ft²