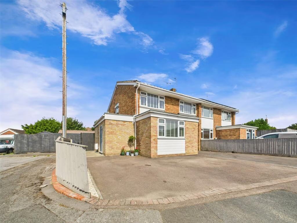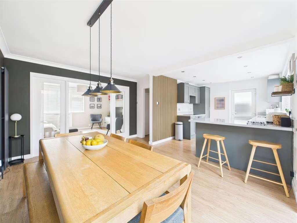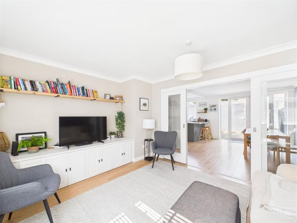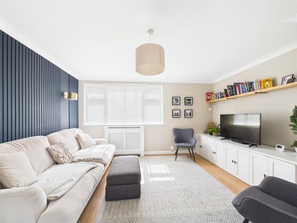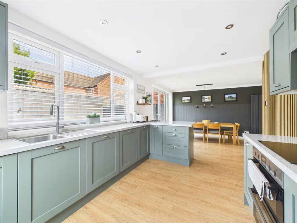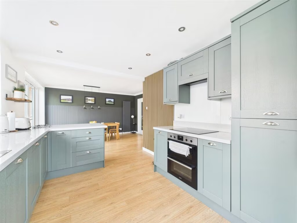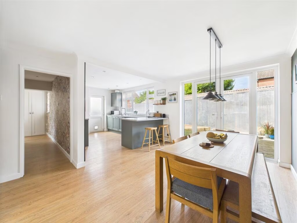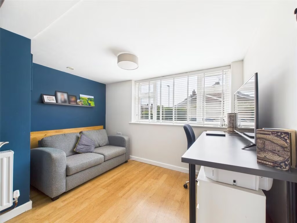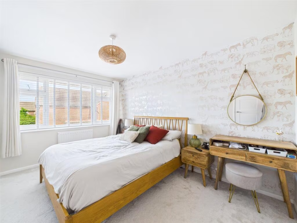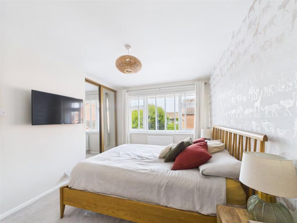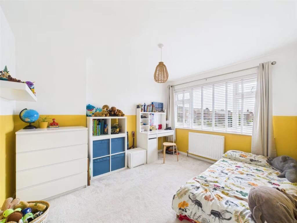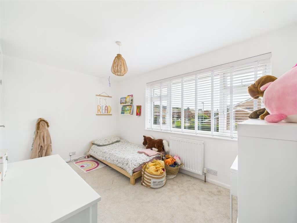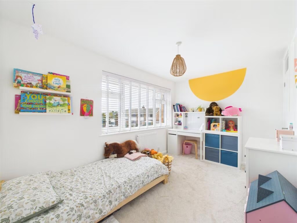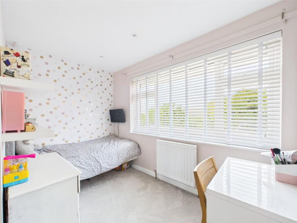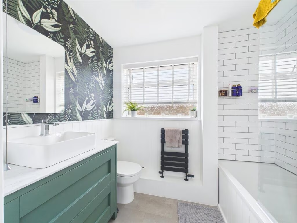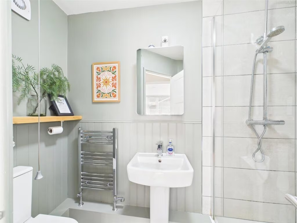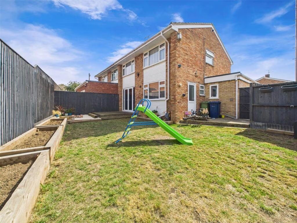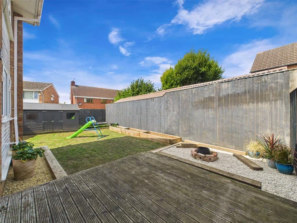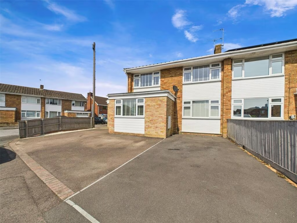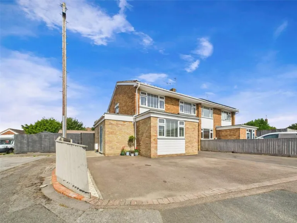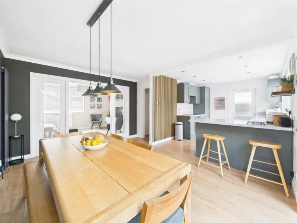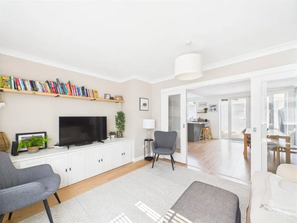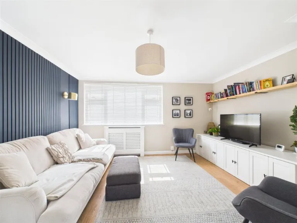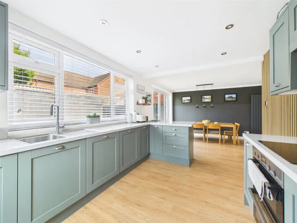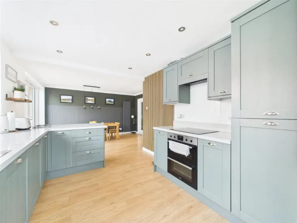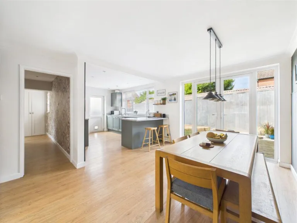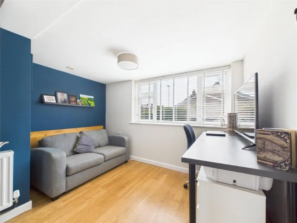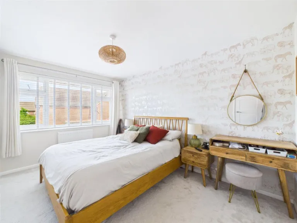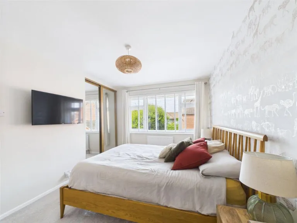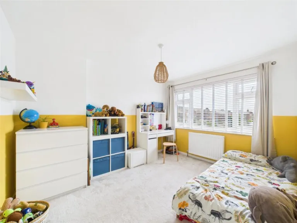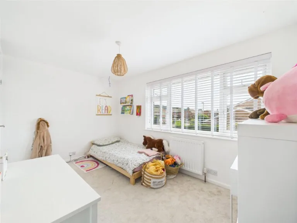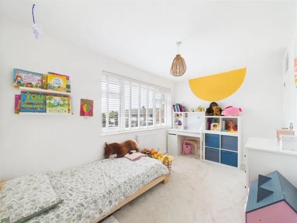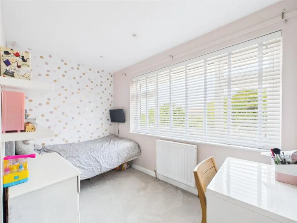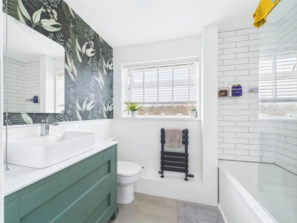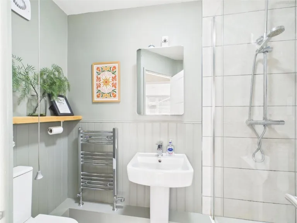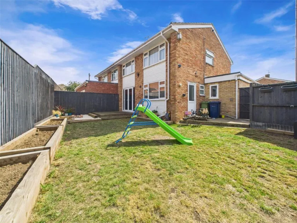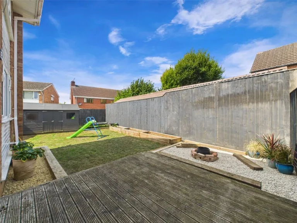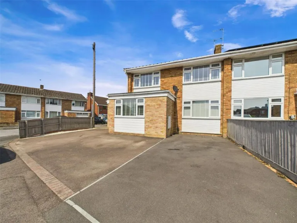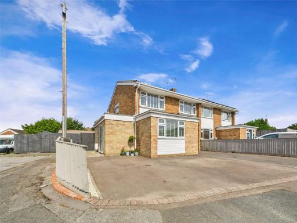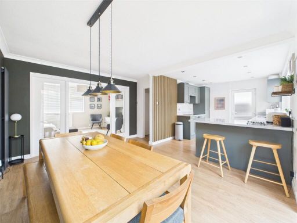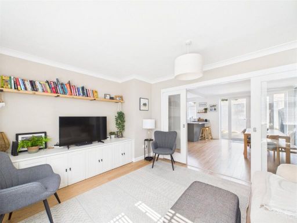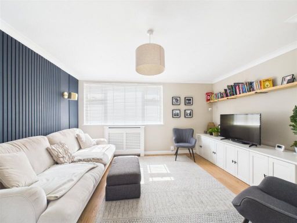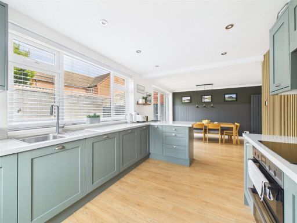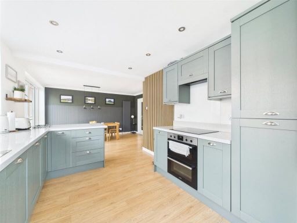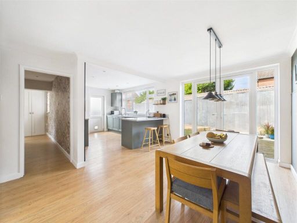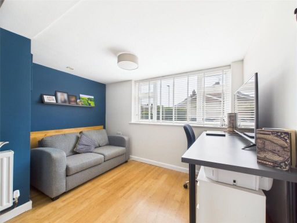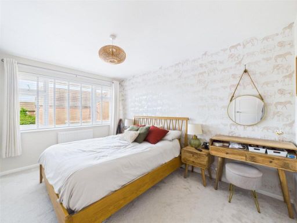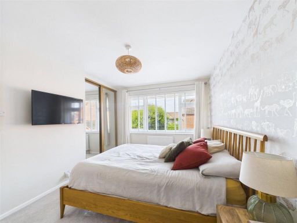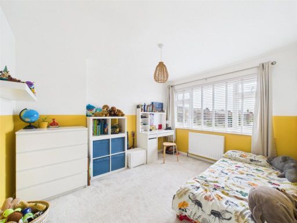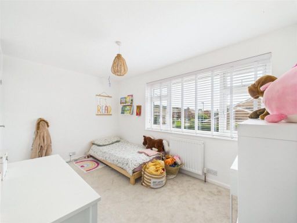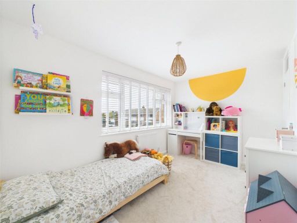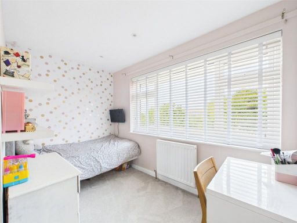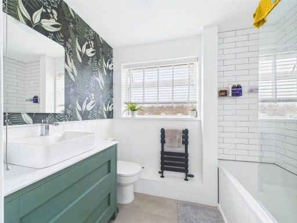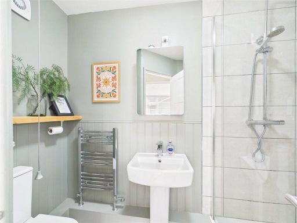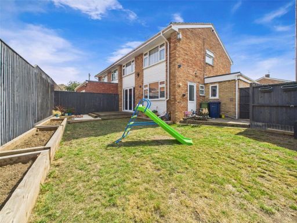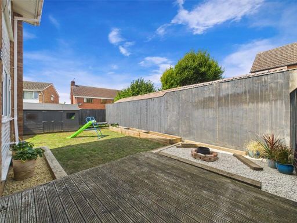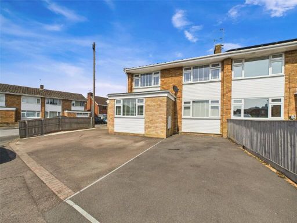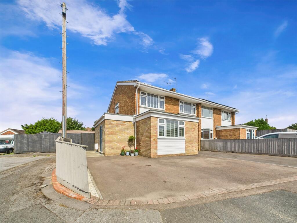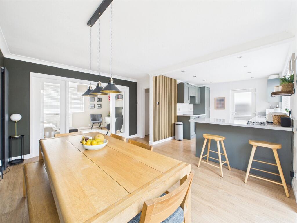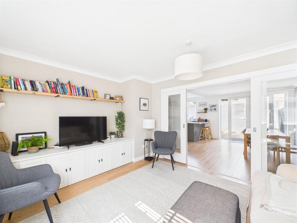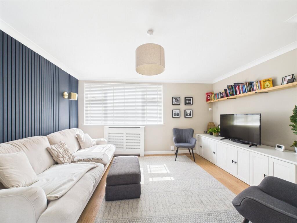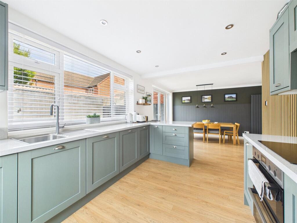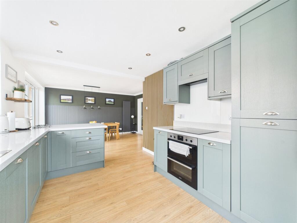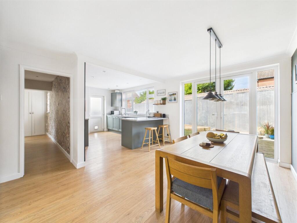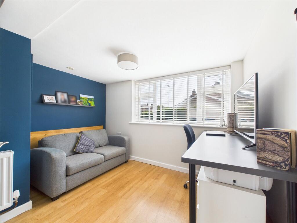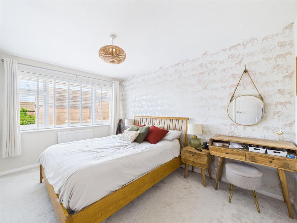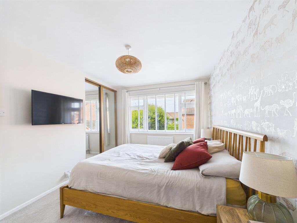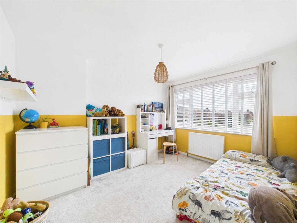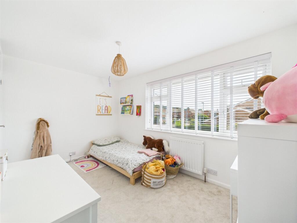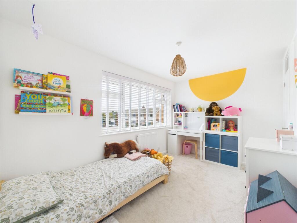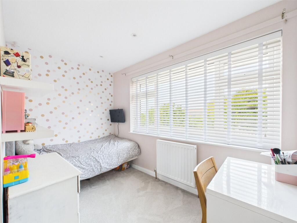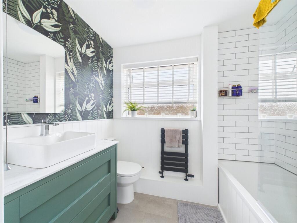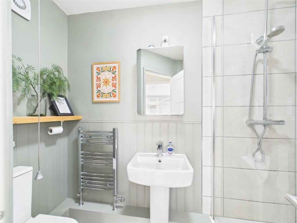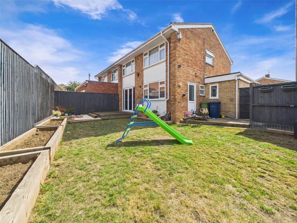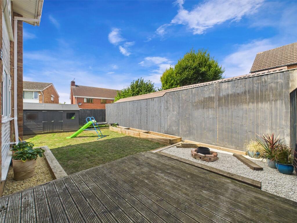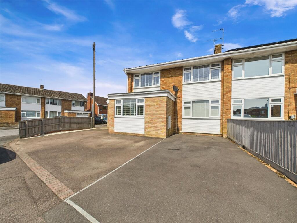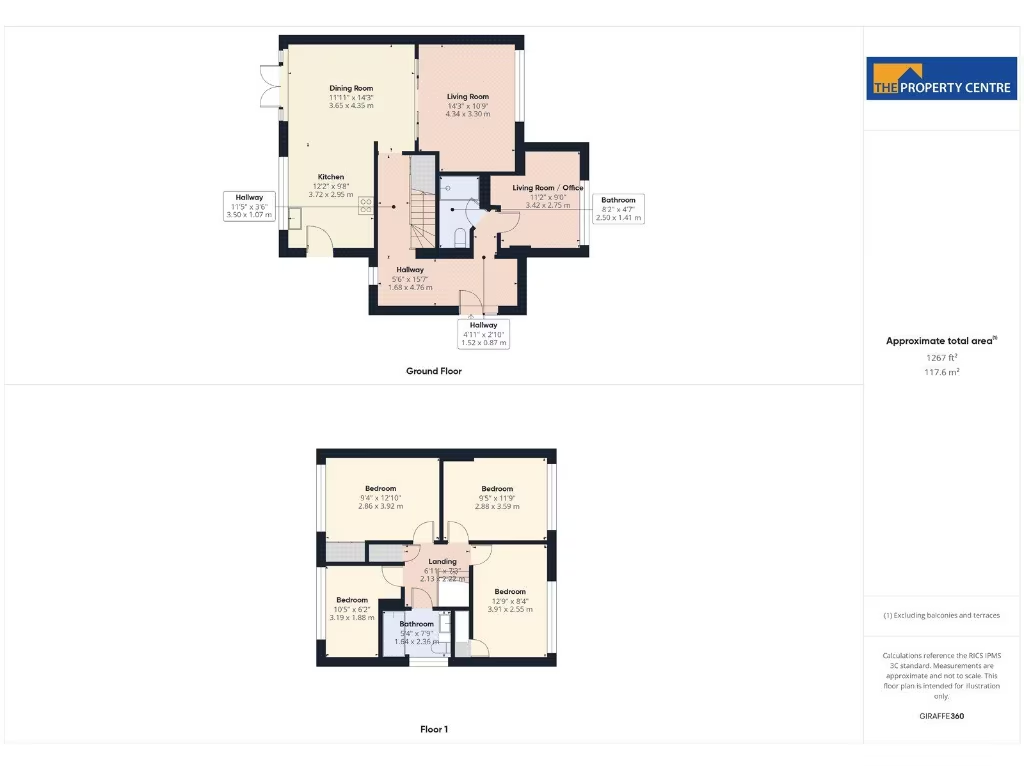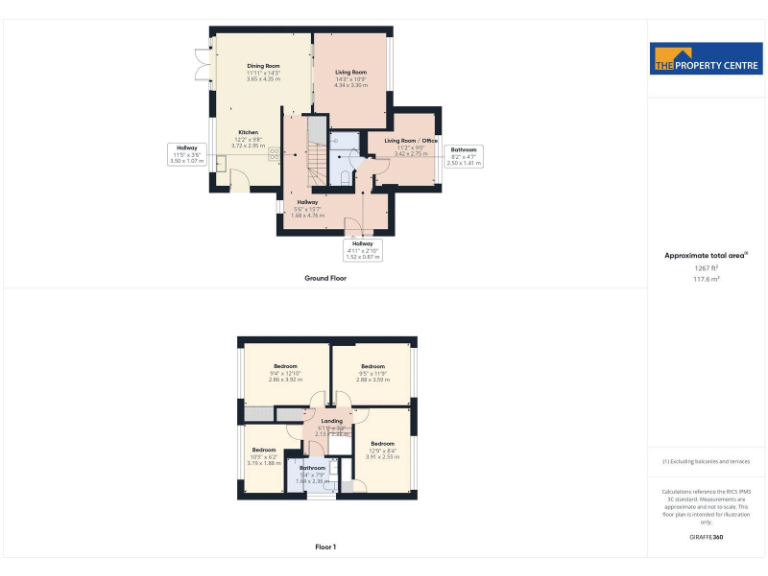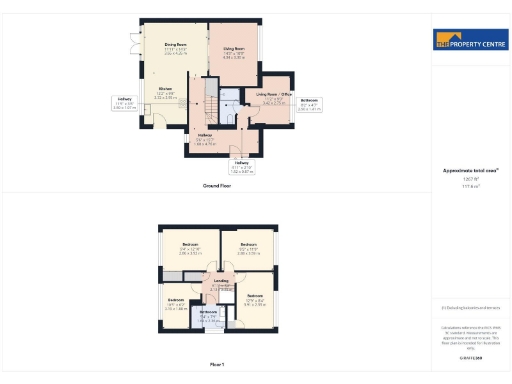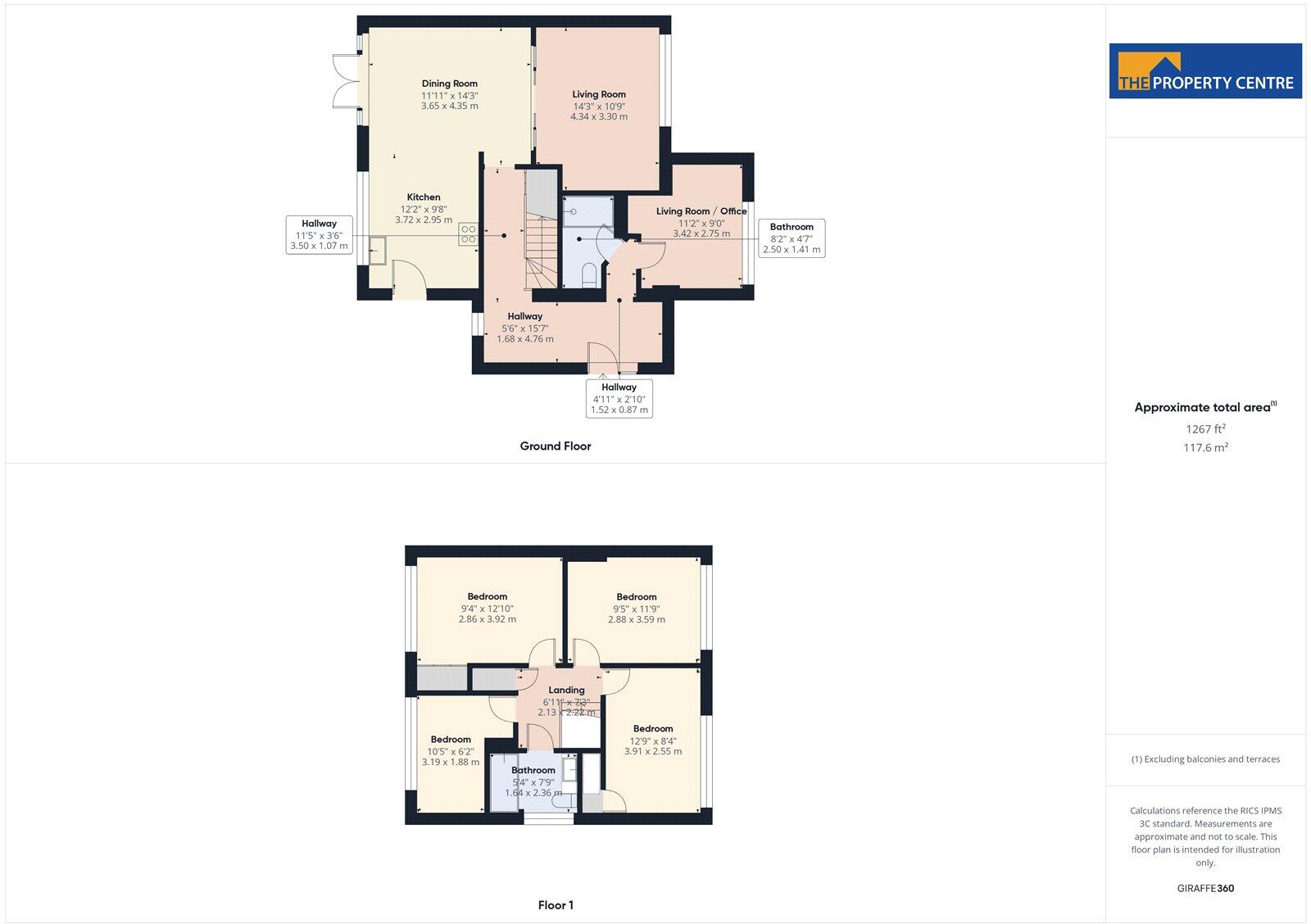Summary - 8 BUSH HAY CHURCHDOWN GLOUCESTER GL3 2QR
Modern open-plan kitchen-diner with breakfast bar
Four bedrooms and two bathrooms, plus ground-floor office
Enclosed rear garden and off-street parking for convenience
Built 1950–66 with timber frame; partial insulation assumed
Double glazing fitted after 2002; mains gas boiler and radiators
Average-sized home (~1,267 sq ft) on a decent plot
Very low local crime, no flood risk, fast broadband, excellent mobile
May need energy upgrades to improve insulation and running costs
This well-presented four-bedroom semi-detached house in Churchdown offers comfortable, practical family living across two floors. The ground floor’s open-plan layout includes a modern kitchen-diner, lounge and a useful office space — ideal for homework or home working — while the first floor hosts four bedrooms and a family bathroom.
Externally the property sits on a decent plot with an enclosed rear garden and off-street parking to the front. Double glazing installed after 2002 and mains gas central heating provide solid everyday efficiency; there is no flood risk and local crime levels are very low, helping create a secure neighbourhood feel.
Built in the mid-20th century with timber-frame elements and partial insulation assumed, the house may benefit from targeted energy upgrades (loft/ wall insulation) to improve long-term running costs. The home is average-sized at about 1,267 sq ft, with moderate council tax and fast broadband and excellent mobile signal — convenient for modern family life.
Nearby schools are highly rated at primary and secondary level, and local amenities include buses, sports and leisure facilities. This property will suit families seeking a move-in-ready, flexible home with scope to personalise and improve energy performance over time.
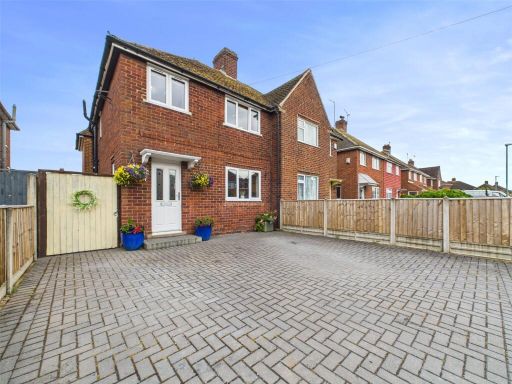 4 bedroom semi-detached house for sale in Holtham Avenue, Churchdown, Gloucester, Gloucestershire, GL3 — £440,000 • 4 bed • 2 bath • 991 ft²
4 bedroom semi-detached house for sale in Holtham Avenue, Churchdown, Gloucester, Gloucestershire, GL3 — £440,000 • 4 bed • 2 bath • 991 ft²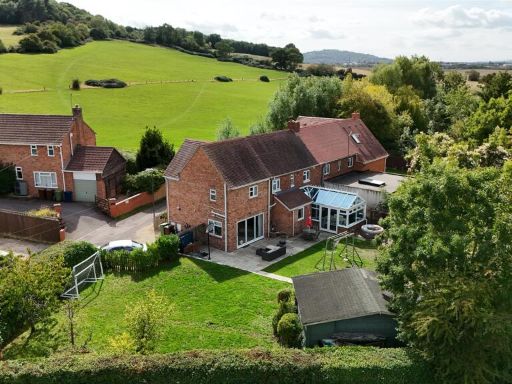 4 bedroom semi-detached house for sale in Pirton Lane, Churchdown, Gloucester, GL3 — £585,000 • 4 bed • 2 bath • 1425 ft²
4 bedroom semi-detached house for sale in Pirton Lane, Churchdown, Gloucester, GL3 — £585,000 • 4 bed • 2 bath • 1425 ft²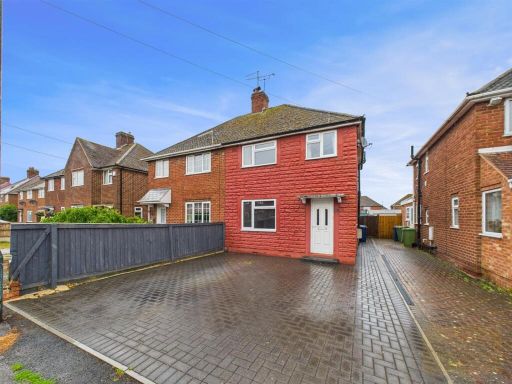 3 bedroom semi-detached house for sale in Holtham Avenue, Churchdown, Gloucester, GL3 — £310,000 • 3 bed • 1 bath • 807 ft²
3 bedroom semi-detached house for sale in Holtham Avenue, Churchdown, Gloucester, GL3 — £310,000 • 3 bed • 1 bath • 807 ft²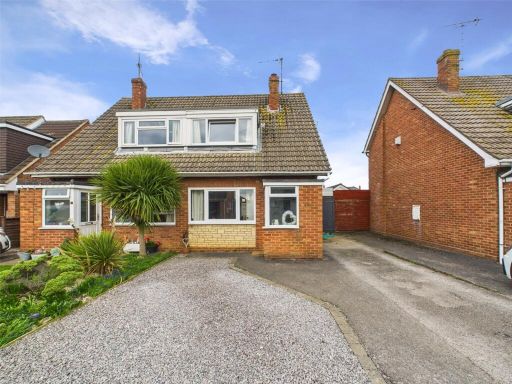 2 bedroom semi-detached house for sale in Hazelcroft, Churchdown, Gloucester, Gloucestershire, GL3 — £290,000 • 2 bed • 1 bath • 666 ft²
2 bedroom semi-detached house for sale in Hazelcroft, Churchdown, Gloucester, Gloucestershire, GL3 — £290,000 • 2 bed • 1 bath • 666 ft²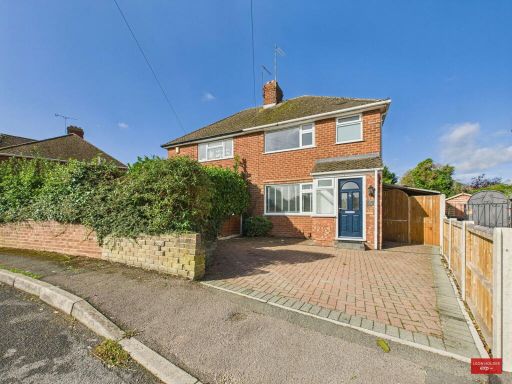 3 bedroom semi-detached house for sale in Orchard Way, Churchdown, Gloucester, GL3 2AN, GL3 — £315,000 • 3 bed • 2 bath • 832 ft²
3 bedroom semi-detached house for sale in Orchard Way, Churchdown, Gloucester, GL3 2AN, GL3 — £315,000 • 3 bed • 2 bath • 832 ft²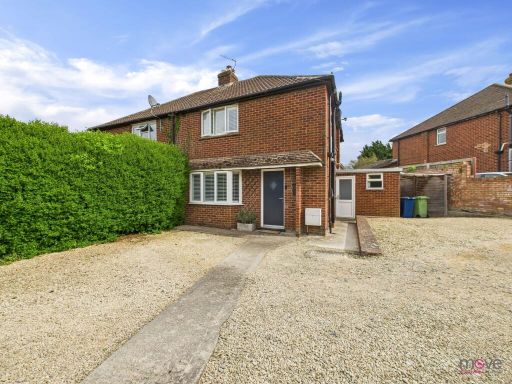 3 bedroom semi-detached house for sale in Melville Road, Churchdown, GL3 — £315,000 • 3 bed • 1 bath • 969 ft²
3 bedroom semi-detached house for sale in Melville Road, Churchdown, GL3 — £315,000 • 3 bed • 1 bath • 969 ft²