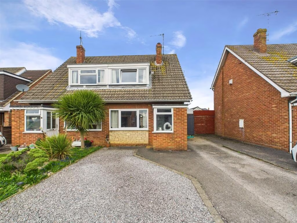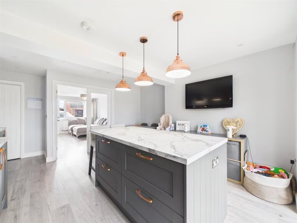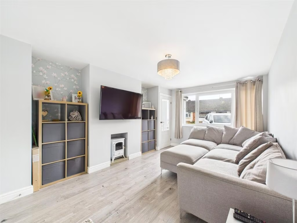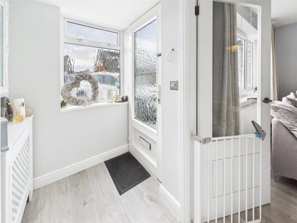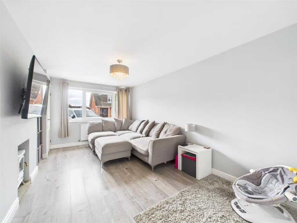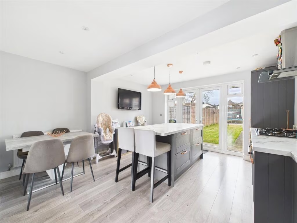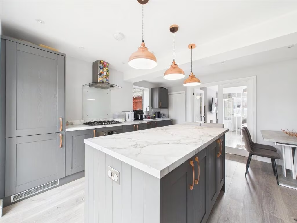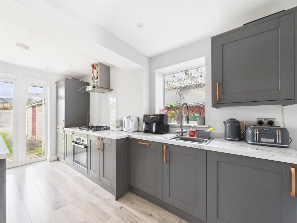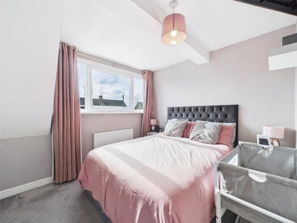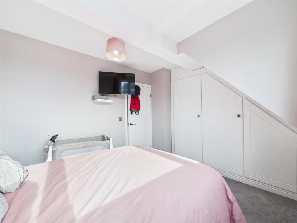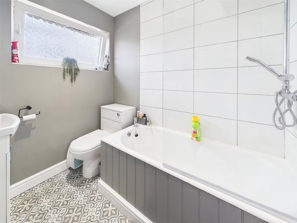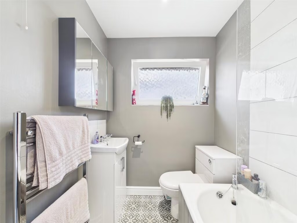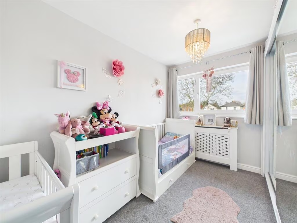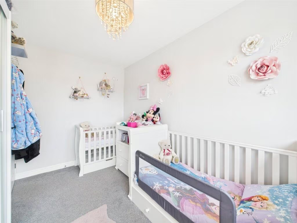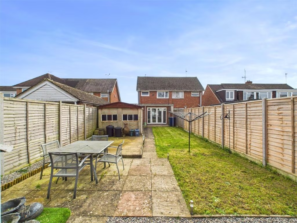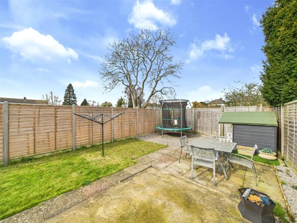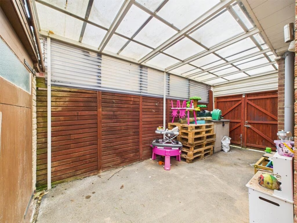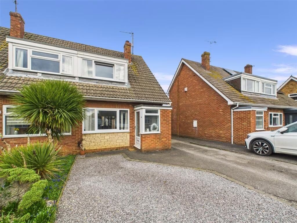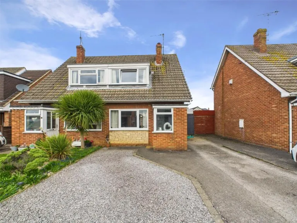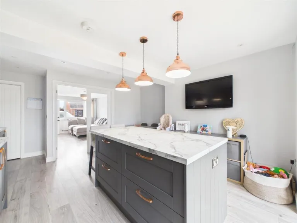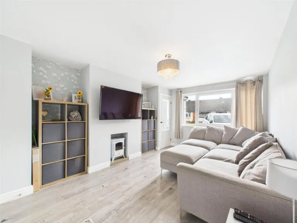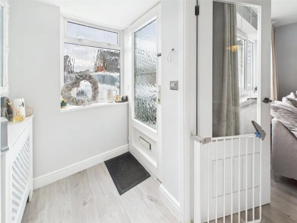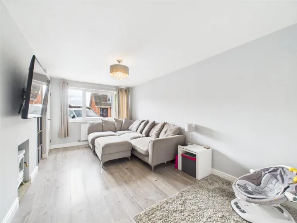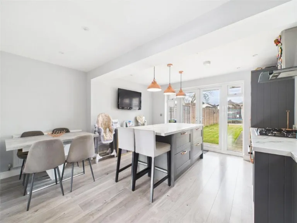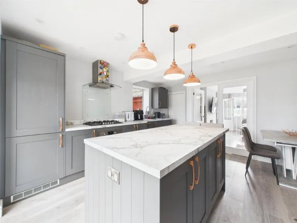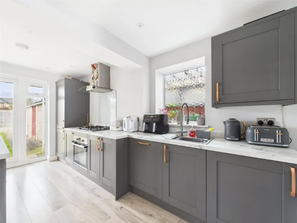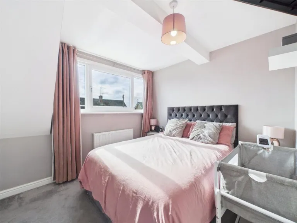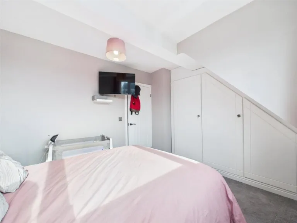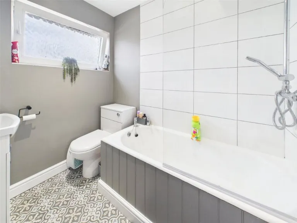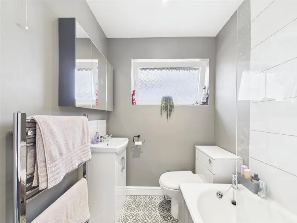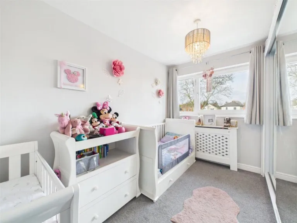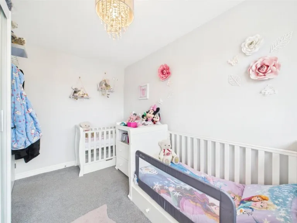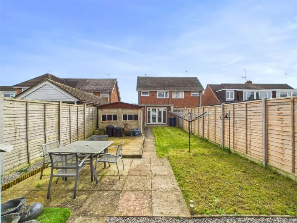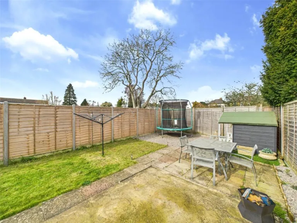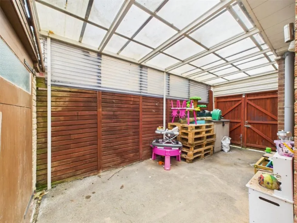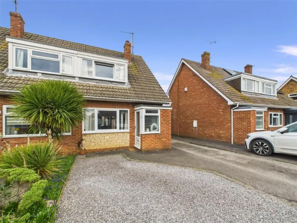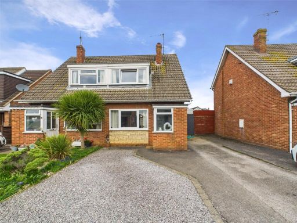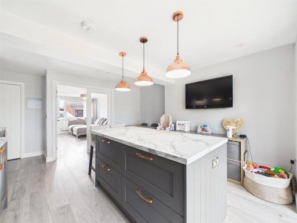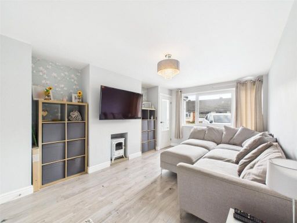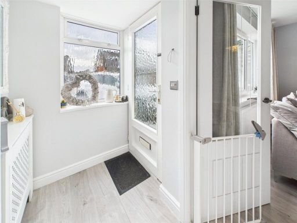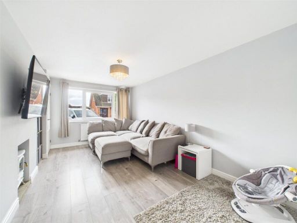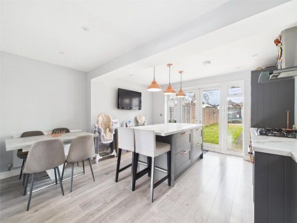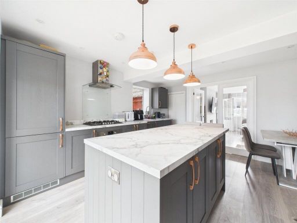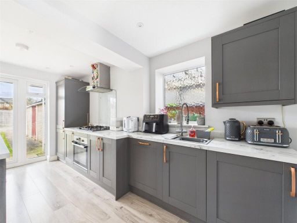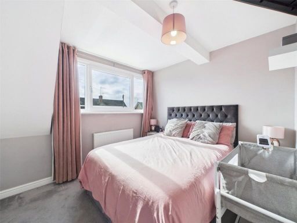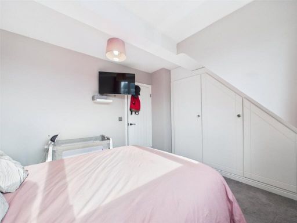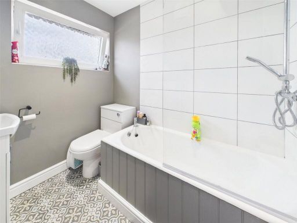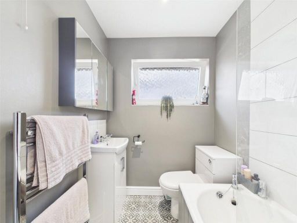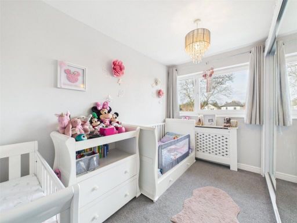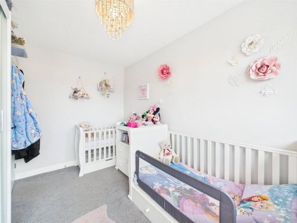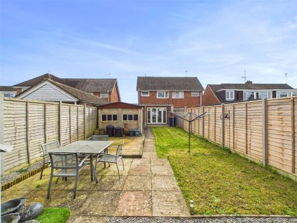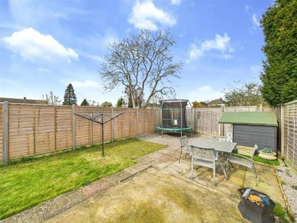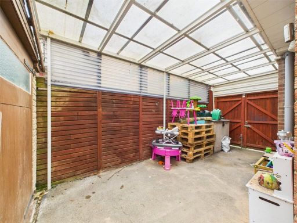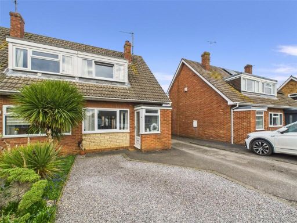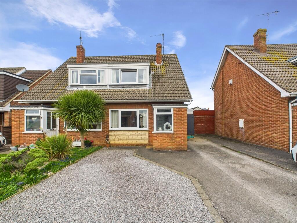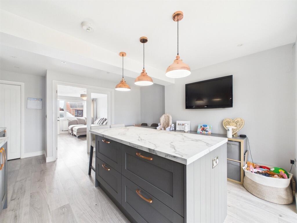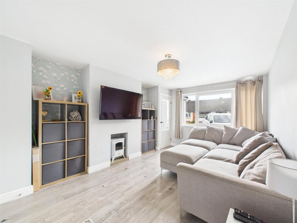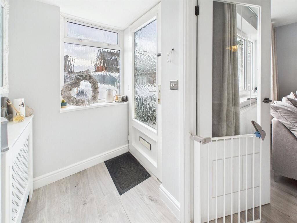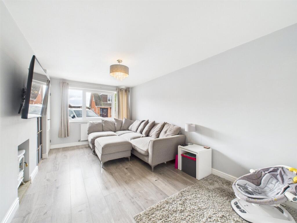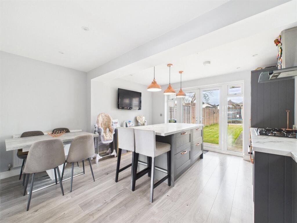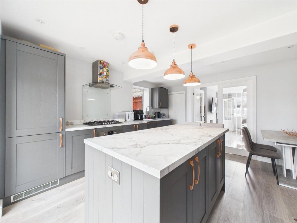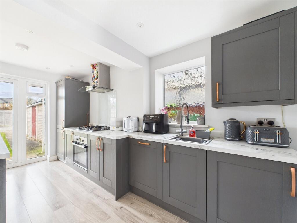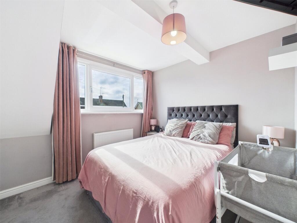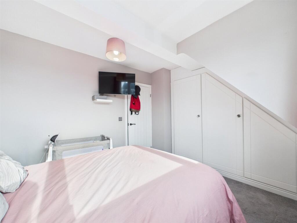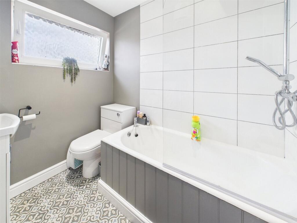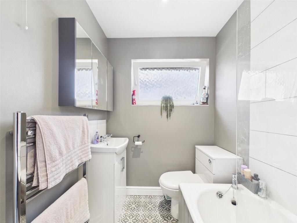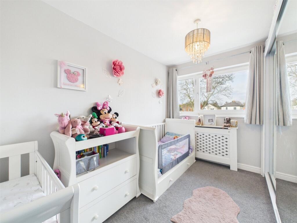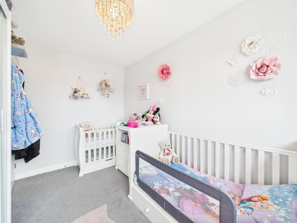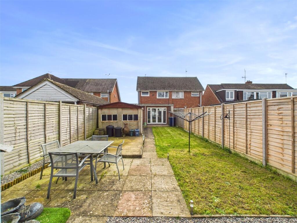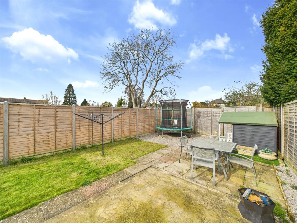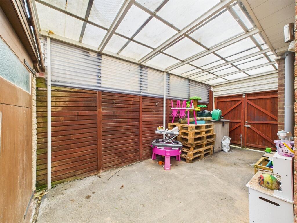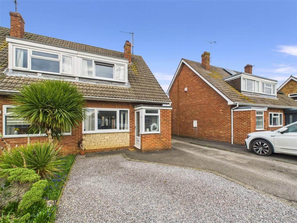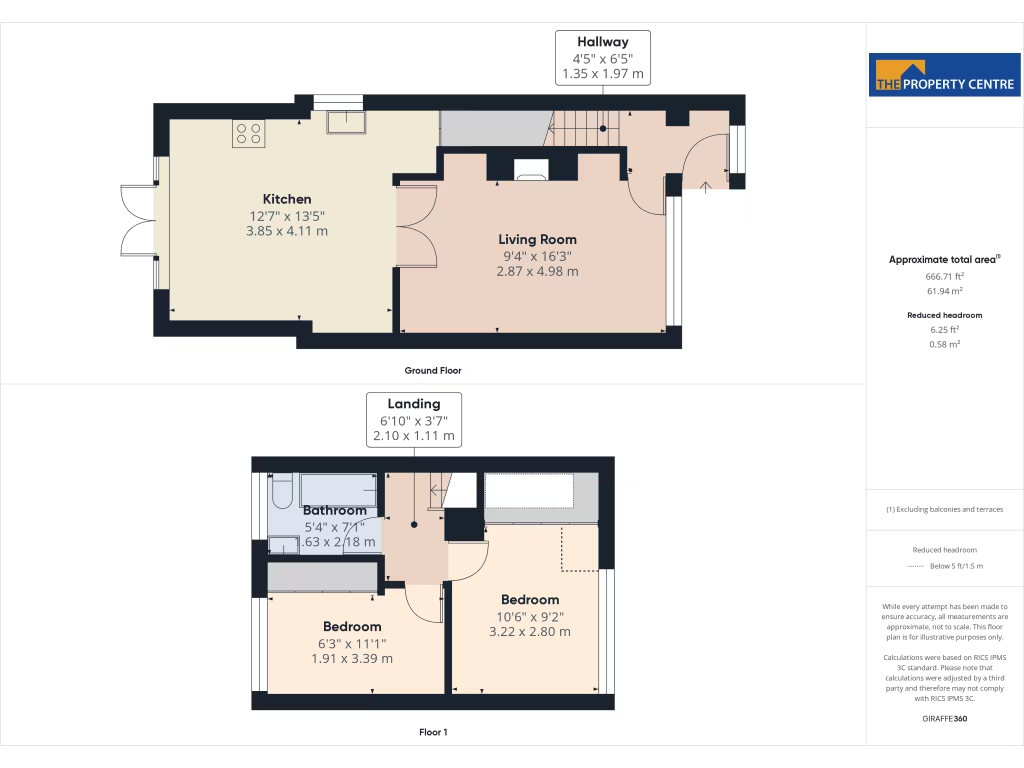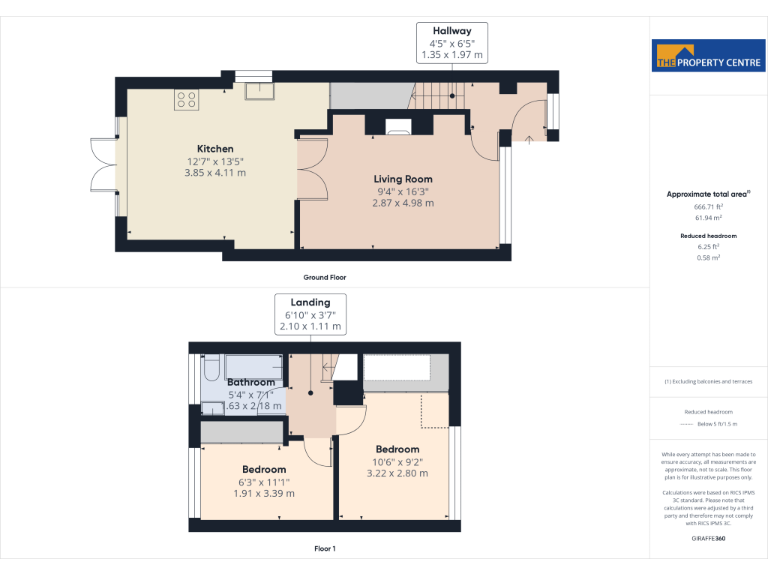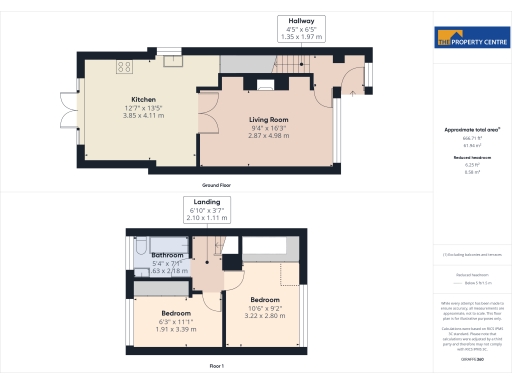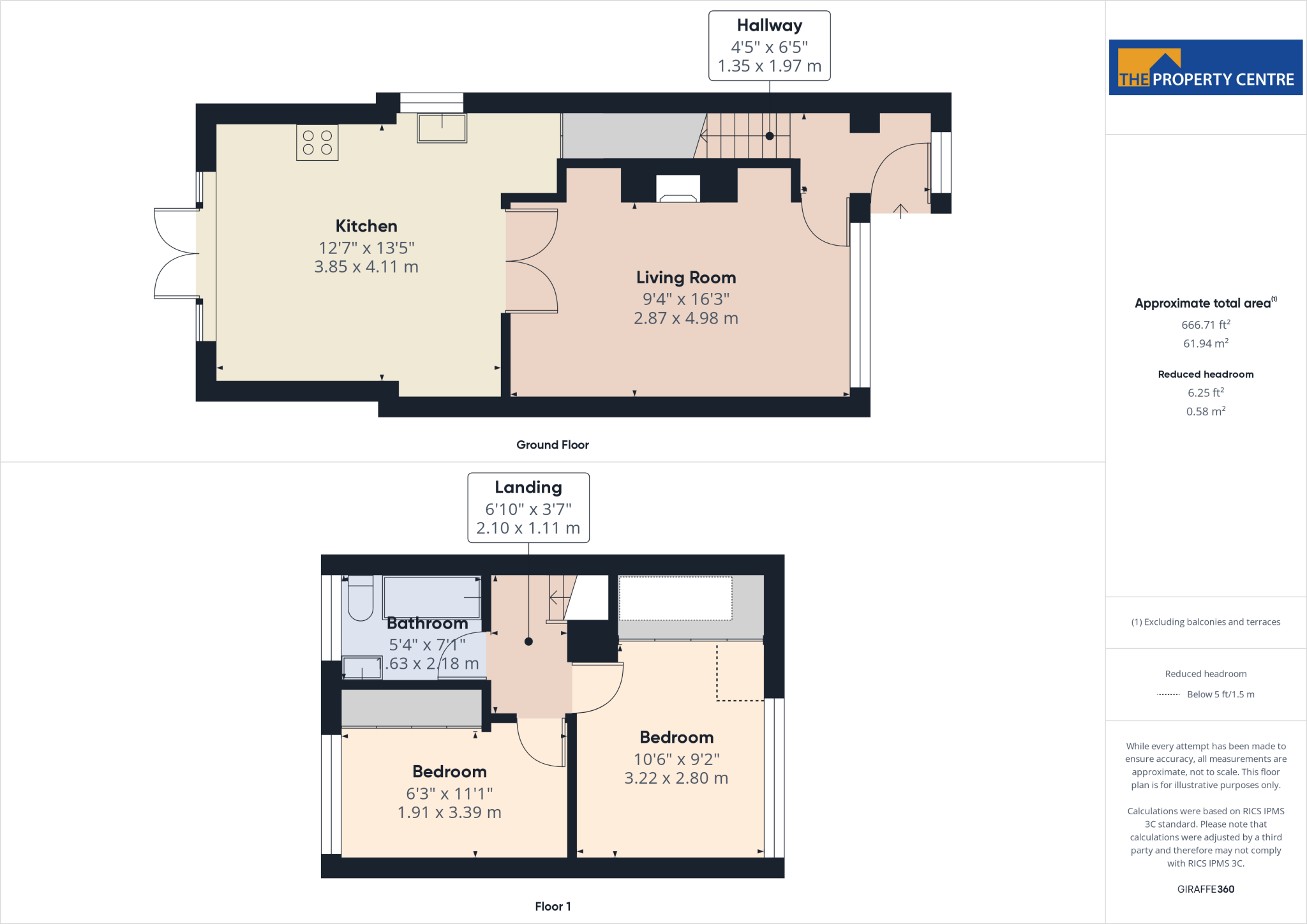Summary - 11 HAZELCROFT CHURCHDOWN GLOUCESTER GL3 2DS
2 bed 1 bath Semi-Detached
Spacious extended kitchen-diner, garage and generous gardens — great for small families..
Extended ground floor creates generous lounge and modern kitchen-diner
Two double bedrooms with fitted storage and a modern family bathroom
Decent plot with front, side and rear gardens; garage and off-street parking
Freehold tenure; mains gas central heating with boiler and radiators
Built 1967–1975 — may require typical mid-life maintenance or updates
Double glazing present but installation date unknown
Approximately 666 sq ft—average size; single bathroom may limit larger households
Low local crime, fast broadband and good nearby schools
This extended two-bedroom semi-detached house in Churchdown offers a practical, well-laid-out home for couples, small families or downsizers seeking space and convenience. The ground floor extension creates a generous lounge and a modern kitchen-diner with pantry and dining area — ideal for everyday living and informal entertaining. Large front, side and rear gardens plus off-street parking and a garage provide outdoor space and storage that’s unusual for this size and price band.
Upstairs are two double bedrooms with fitted storage and a contemporary family bathroom. The property was built in the late 1960s–1970s, has cavity walls and double glazing (installation date unknown), and is heated by a mains-gas boiler with radiators. At about 666 sq ft, it’s an average-sized home that feels larger thanks to the extension and open-plan kitchen-diner.
Practical benefits include freehold tenure, low local crime, fast broadband and excellent mobile signal, plus several Ofsted-rated good schools nearby. The surrounding area is very affluent and classified as comfortable suburbia within a self-sufficient retirement catchment — useful for future resale and long-term stability.
Considerations: the house has a single bathroom and modest overall floor area, which may feel tight for larger families. The glazing install date is not known, and as a 1967–1975 build it may need typical mid-life maintenance or updates over time. Buyers should budget for routine checks (electrics, boiler service) and any cosmetic updating they prefer.
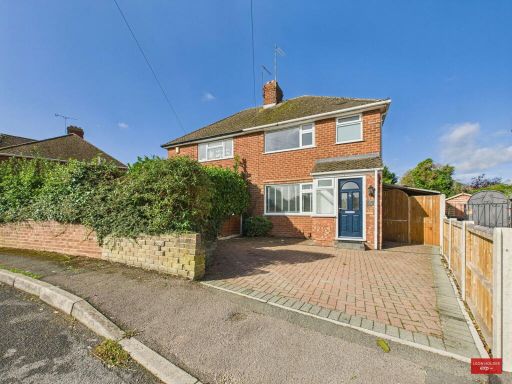 3 bedroom semi-detached house for sale in Orchard Way, Churchdown, Gloucester, GL3 2AN, GL3 — £315,000 • 3 bed • 2 bath • 832 ft²
3 bedroom semi-detached house for sale in Orchard Way, Churchdown, Gloucester, GL3 2AN, GL3 — £315,000 • 3 bed • 2 bath • 832 ft² 3 bedroom terraced house for sale in Tudor Close, Churchdown, Gloucester, Gloucestershire, GL3 — £315,000 • 3 bed • 2 bath • 981 ft²
3 bedroom terraced house for sale in Tudor Close, Churchdown, Gloucester, Gloucestershire, GL3 — £315,000 • 3 bed • 2 bath • 981 ft²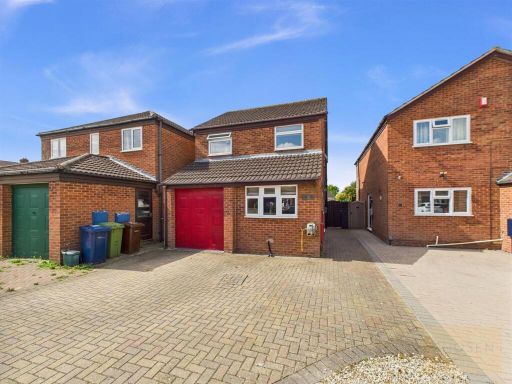 3 bedroom detached house for sale in Apple Tree Close, Churchdown, Gloucester, GL3 — £360,000 • 3 bed • 2 bath • 1082 ft²
3 bedroom detached house for sale in Apple Tree Close, Churchdown, Gloucester, GL3 — £360,000 • 3 bed • 2 bath • 1082 ft²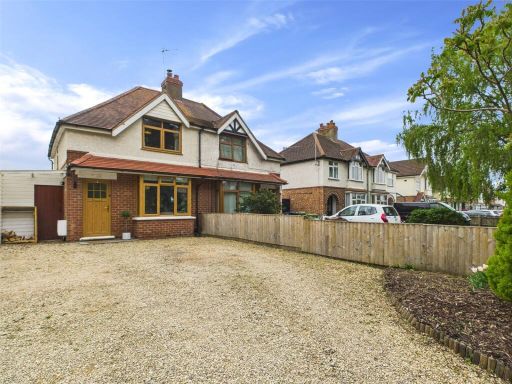 2 bedroom semi-detached house for sale in Cheltenham Road East, Gloucester, Gloucestershire, GL3 — £300,000 • 2 bed • 1 bath • 679 ft²
2 bedroom semi-detached house for sale in Cheltenham Road East, Gloucester, Gloucestershire, GL3 — £300,000 • 2 bed • 1 bath • 679 ft²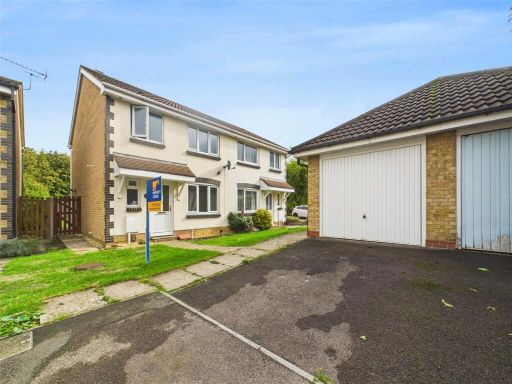 3 bedroom semi-detached house for sale in Pirton Meadow, Churchdown, Gloucester, Gloucestershire, GL3 — £320,000 • 3 bed • 1 bath • 642 ft²
3 bedroom semi-detached house for sale in Pirton Meadow, Churchdown, Gloucester, Gloucestershire, GL3 — £320,000 • 3 bed • 1 bath • 642 ft²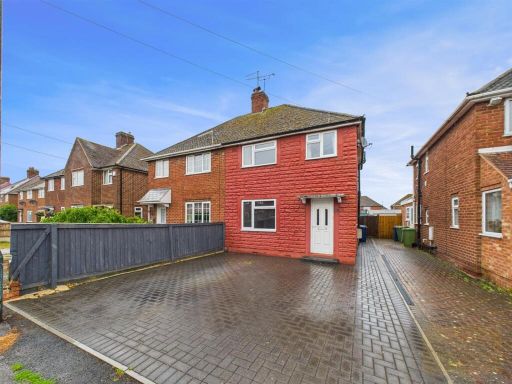 3 bedroom semi-detached house for sale in Holtham Avenue, Churchdown, Gloucester, GL3 — £315,000 • 3 bed • 1 bath • 807 ft²
3 bedroom semi-detached house for sale in Holtham Avenue, Churchdown, Gloucester, GL3 — £315,000 • 3 bed • 1 bath • 807 ft²