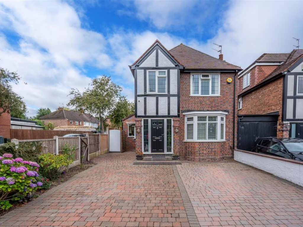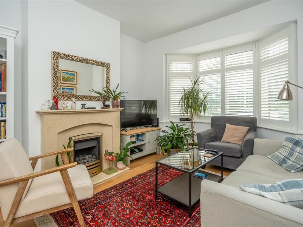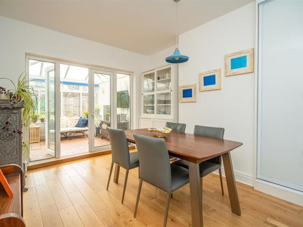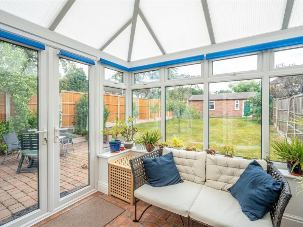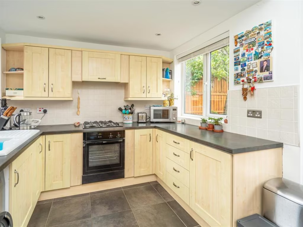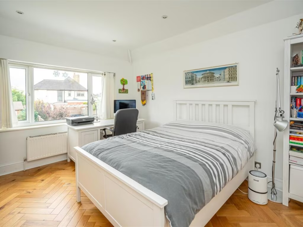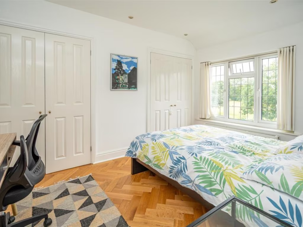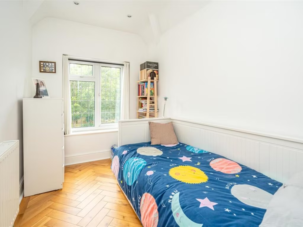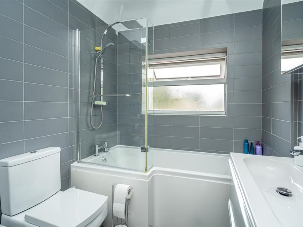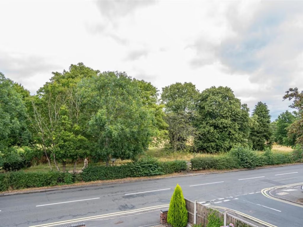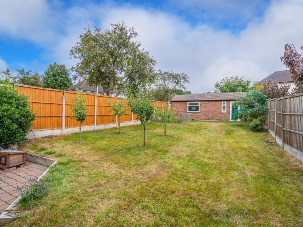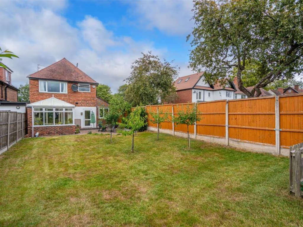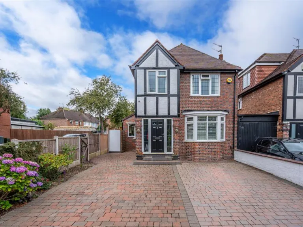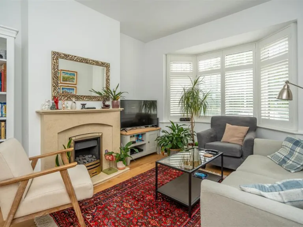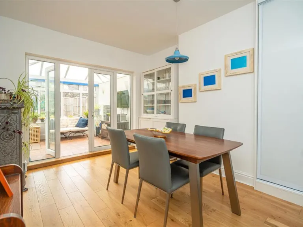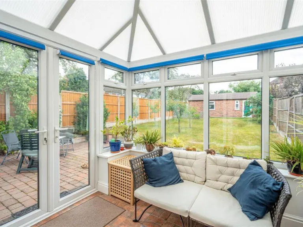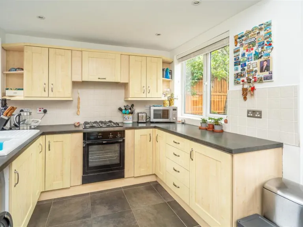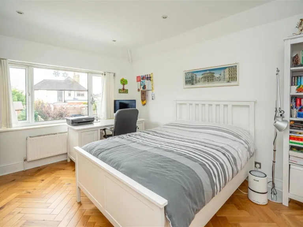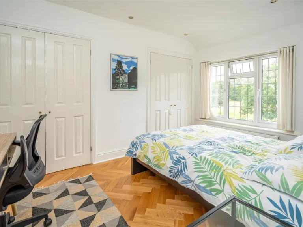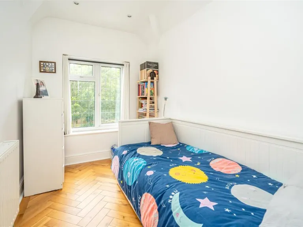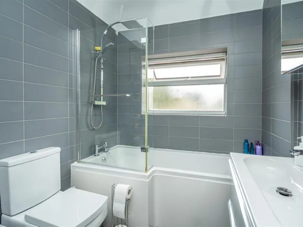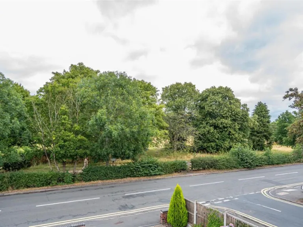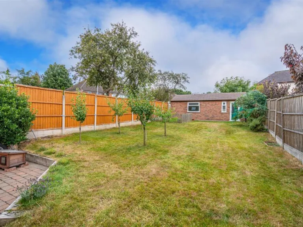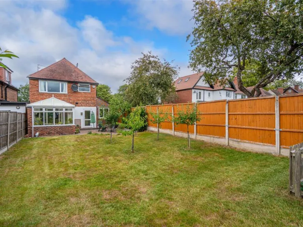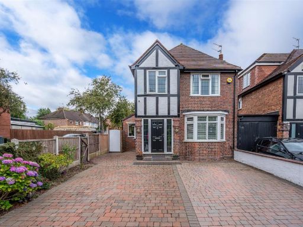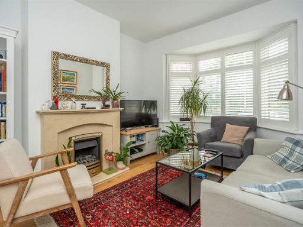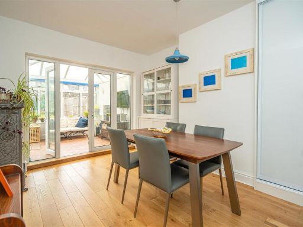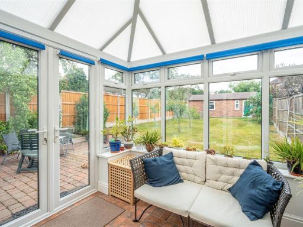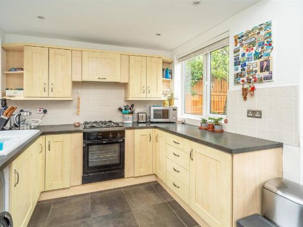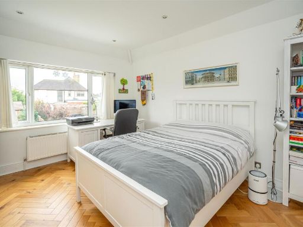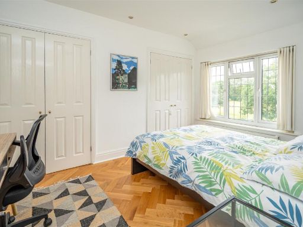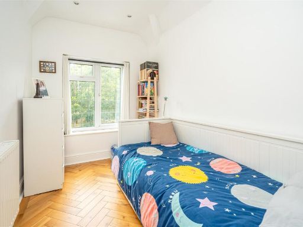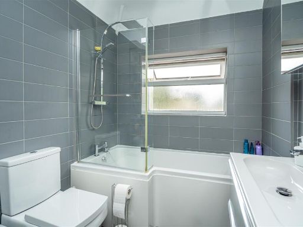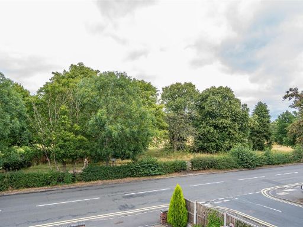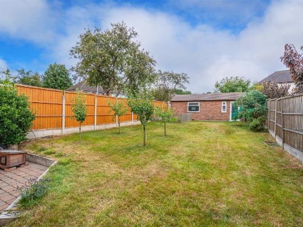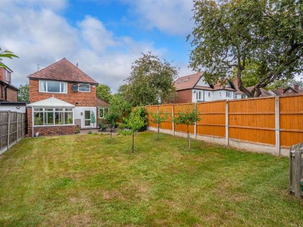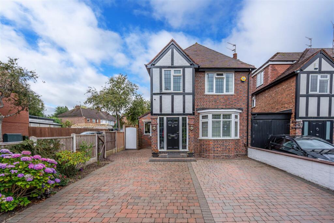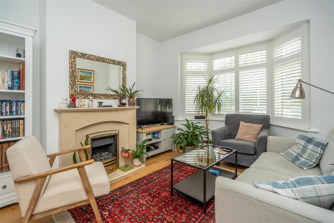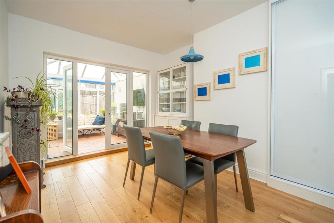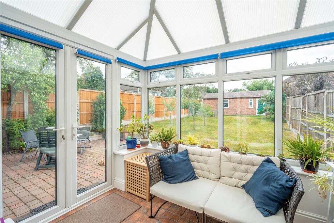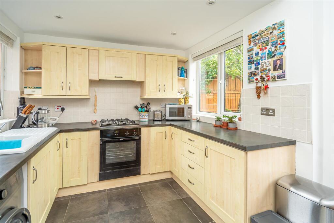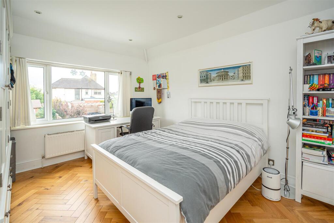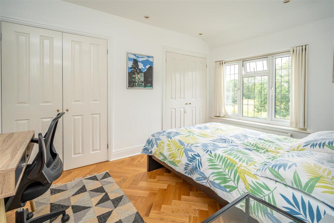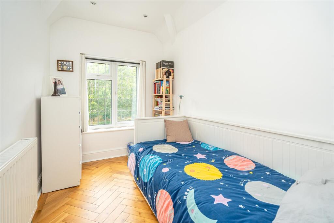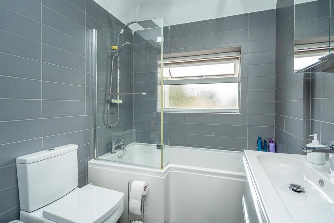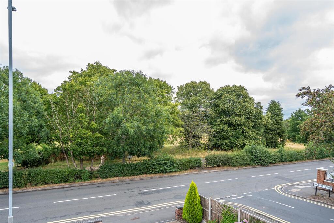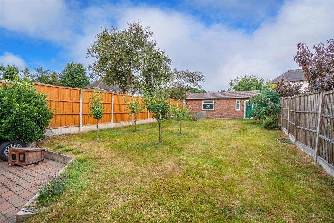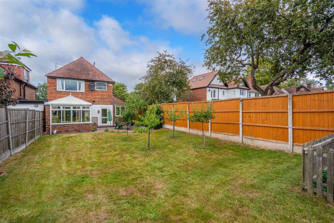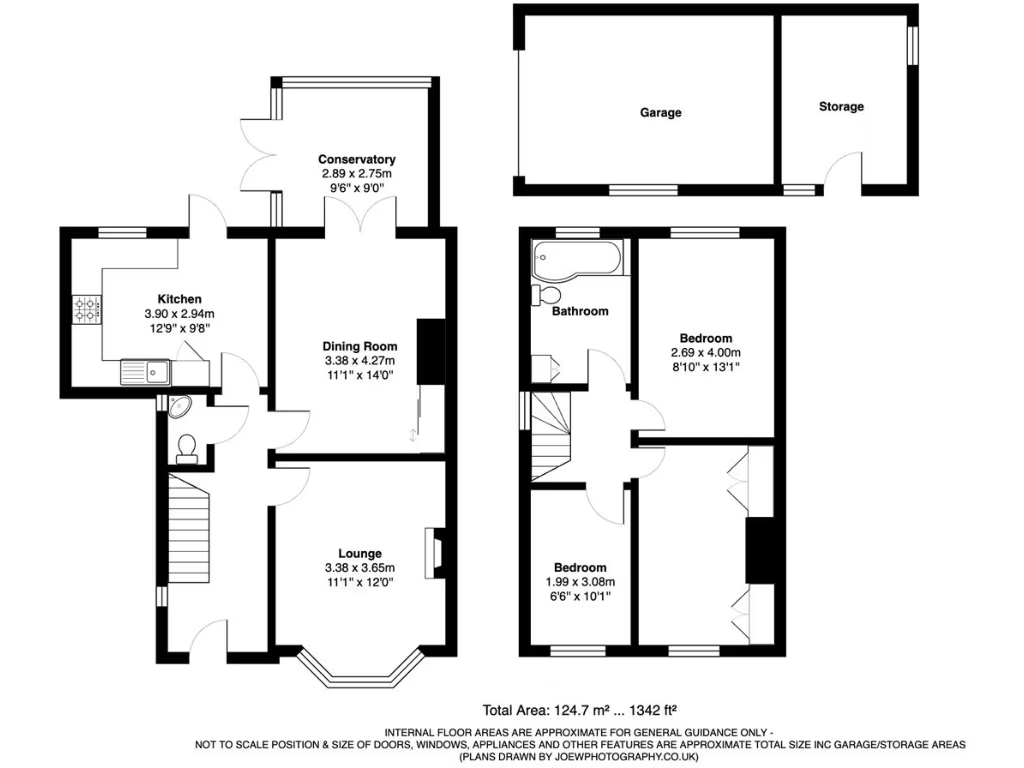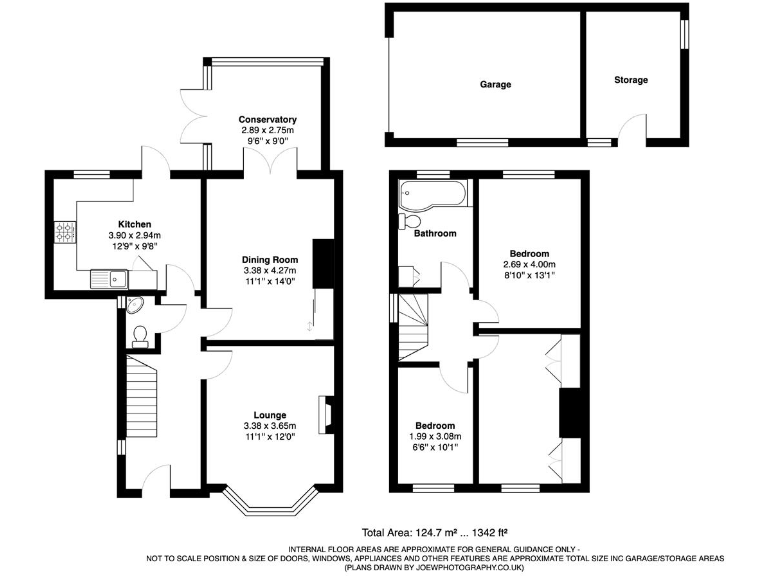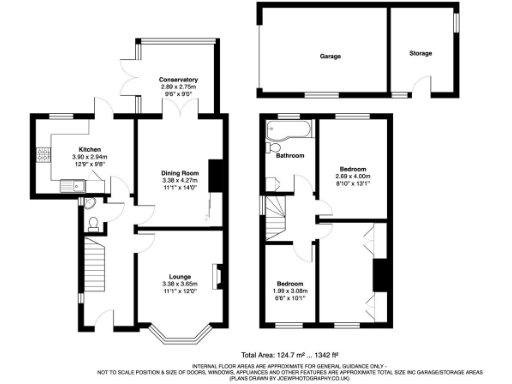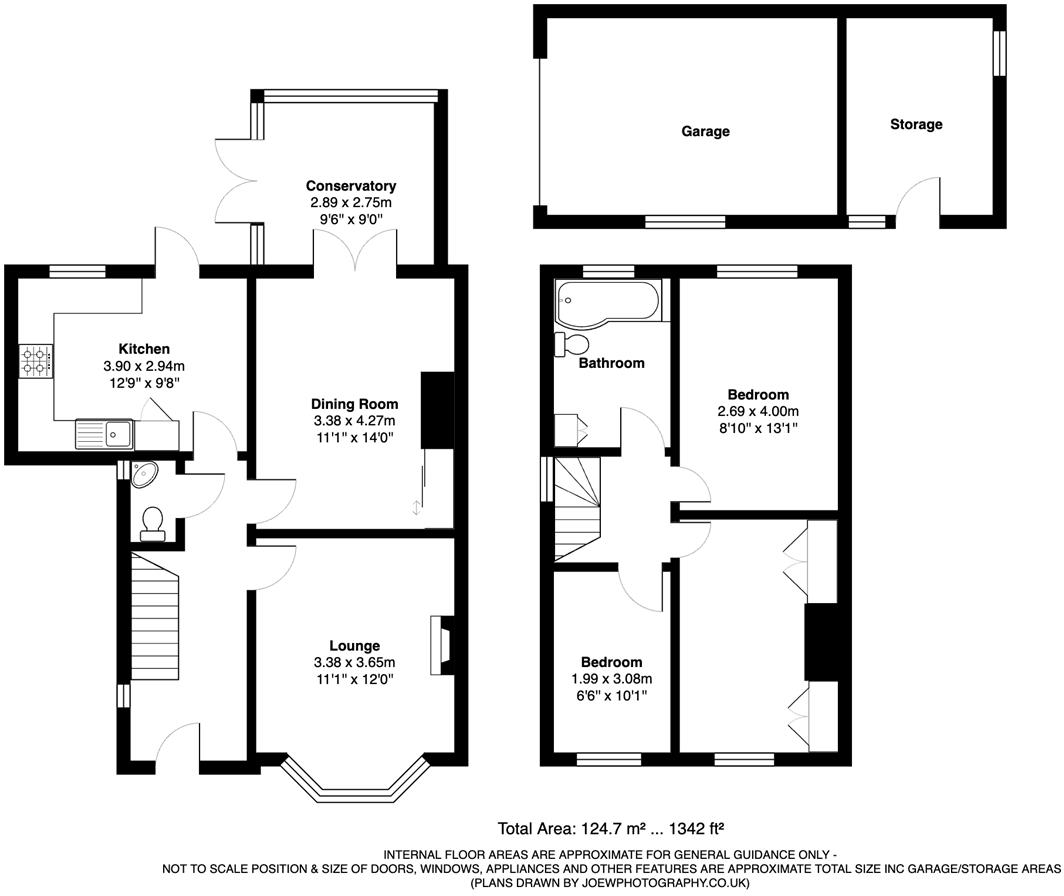Summary - 75 BROAD LANE WOLVERHAMPTON WV3 9BW
3 bed 1 bath Detached
Spacious family home with huge garden and park views, ready to update to modern efficiency.
- Open outlook across Bantock Park
- Large private rear garden with patio and fruit trees
- Driveway for four–five cars; rebuilt garage with electric door
- Oak and parquet flooring; conservatory provides indoor‑outdoor flow
- New mains‑gas boiler fitted in 2021; double glazing post‑2002
- Solid brick walls assumed uninsulated; may need insulation upgrade
- Single bathroom serving three bedrooms
- Fast broadband, low local crime, good nearby schools
Set back from the road with open views over 48 acres of Bantock Park, this Tudor‑revival detached home suits growing families who want space and convenience. The house offers two reception rooms, a conservatory for garden views, and a large plot with a wide block‑paved driveway providing parking for four to five cars. A rebuilt garage with an electric sectional door and useful store space add practical benefits.
The interior is well presented with oak and parquet flooring throughout, oak joinery and contemporary fixtures. The kitchen includes integrated Neff appliances and the bathroom is modern with a waterfall shower. Upgrades include double glazing installed since 2002 and a new mains‑gas boiler fitted in 2021, so heating and windows are in good order.
Notable positives are the huge, private rear garden with patio and fruit trees, strong broadband availability, low local crime and access to several highly rated schools nearby. The location provides easy access to Finchfield, Tettenhall, Compton and the city centre while enjoying parkland outlook and a quiet residential street.
Buyers should note the house’s solid brick walls (original build c.1900–1929) are assumed to lack cavity insulation, so further insulation works may be needed to improve energy efficiency and running costs. There is only one bathroom for three bedrooms, which may influence families seeking more bathrooms. Overall, this is a spacious, characterful family home with good maintenance history and clear scope for further improvement.
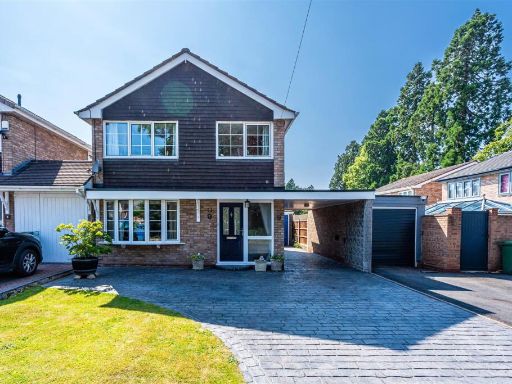 3 bedroom detached house for sale in 2 Aldwyck Drive, Castlecroft, Wolverhampton, WV3 8NE, WV3 — £345,000 • 3 bed • 1 bath • 970 ft²
3 bedroom detached house for sale in 2 Aldwyck Drive, Castlecroft, Wolverhampton, WV3 8NE, WV3 — £345,000 • 3 bed • 1 bath • 970 ft²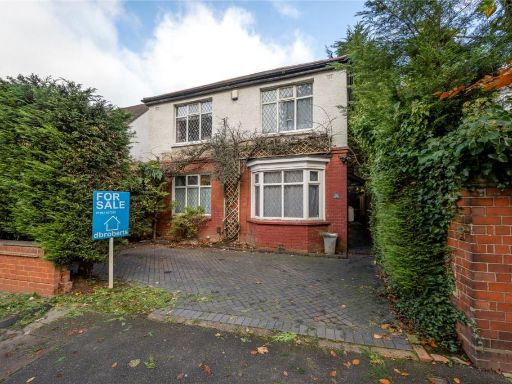 3 bedroom detached house for sale in Park Road East, West Park, Wolverhampton, West Midlands, WV1 — £275,000 • 3 bed • 2 bath • 1141 ft²
3 bedroom detached house for sale in Park Road East, West Park, Wolverhampton, West Midlands, WV1 — £275,000 • 3 bed • 2 bath • 1141 ft²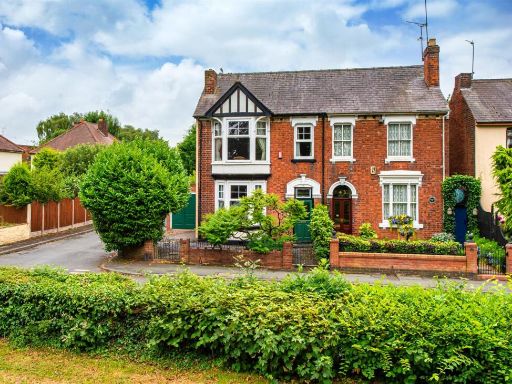 4 bedroom semi-detached house for sale in 41 Broad Lane, Finchfield, Wolverhampton, WV3 9BW, WV3 — £399,950 • 4 bed • 2 bath • 1624 ft²
4 bedroom semi-detached house for sale in 41 Broad Lane, Finchfield, Wolverhampton, WV3 9BW, WV3 — £399,950 • 4 bed • 2 bath • 1624 ft²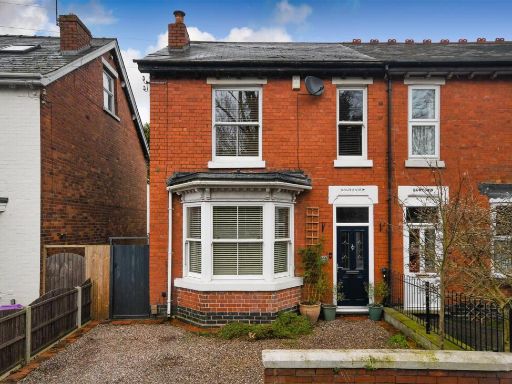 4 bedroom semi-detached house for sale in 53 Finchfield Road, Finchfield, Wolverhampton, WV3 9LQ, WV3 — £389,950 • 4 bed • 1 bath • 1889 ft²
4 bedroom semi-detached house for sale in 53 Finchfield Road, Finchfield, Wolverhampton, WV3 9LQ, WV3 — £389,950 • 4 bed • 1 bath • 1889 ft²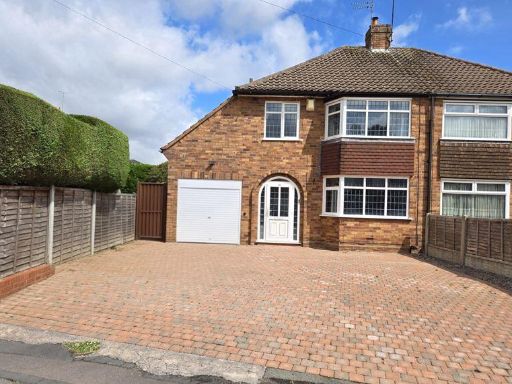 3 bedroom detached house for sale in Uplands Avenue, Wolverhampton, WV3 — £290,000 • 3 bed • 1 bath • 796 ft²
3 bedroom detached house for sale in Uplands Avenue, Wolverhampton, WV3 — £290,000 • 3 bed • 1 bath • 796 ft²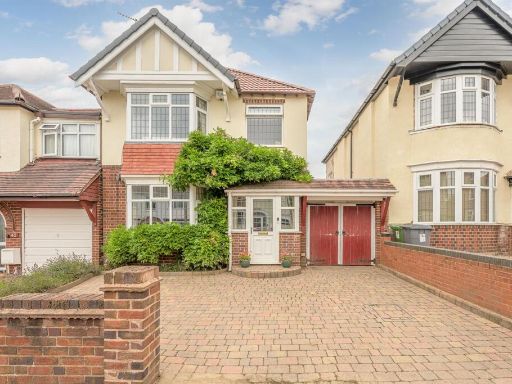 3 bedroom detached house for sale in Wells Road, Penn, WV4 4BH, WV4 — £390,000 • 3 bed • 1 bath • 1185 ft²
3 bedroom detached house for sale in Wells Road, Penn, WV4 4BH, WV4 — £390,000 • 3 bed • 1 bath • 1185 ft²