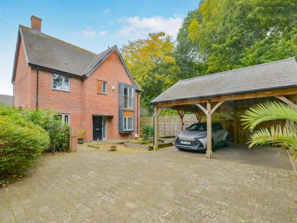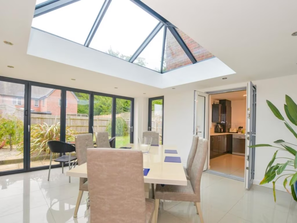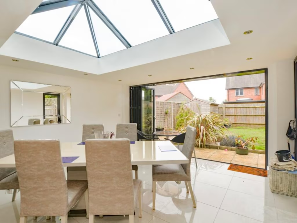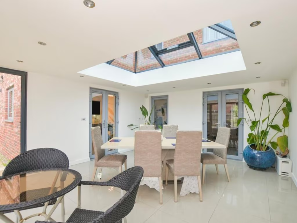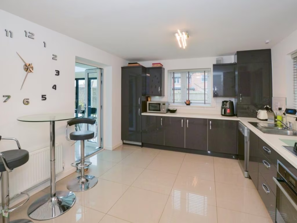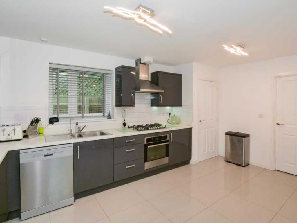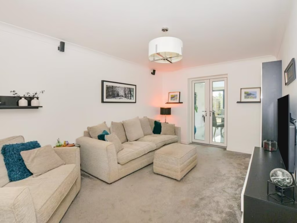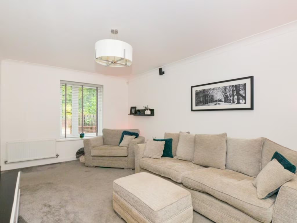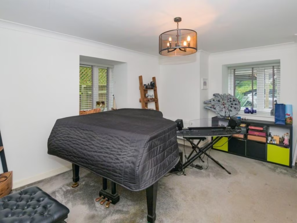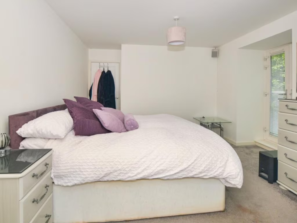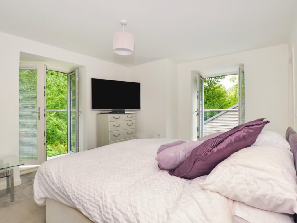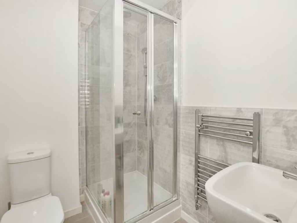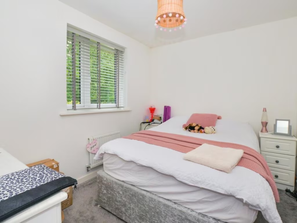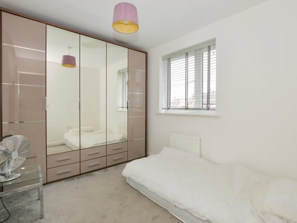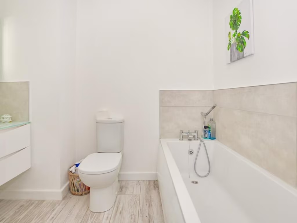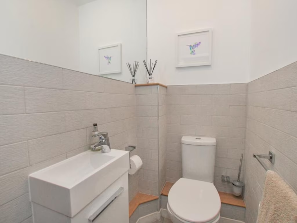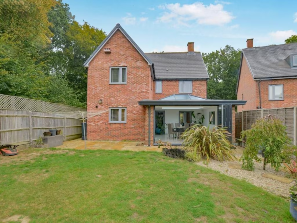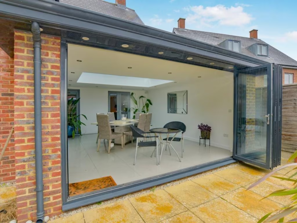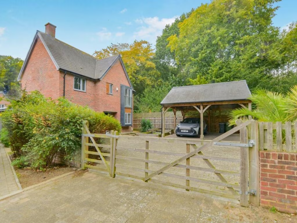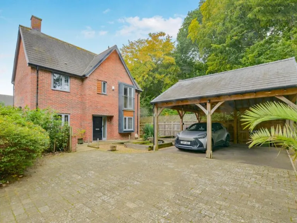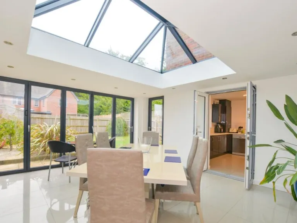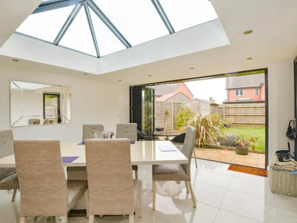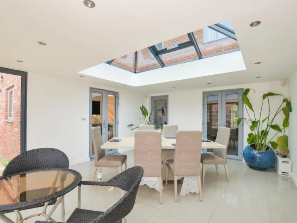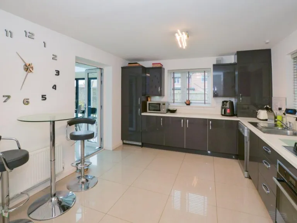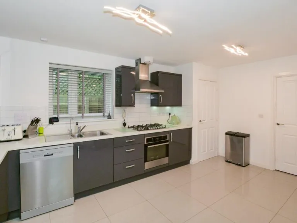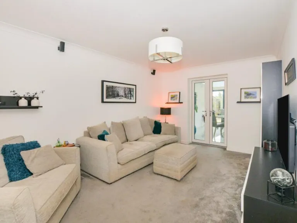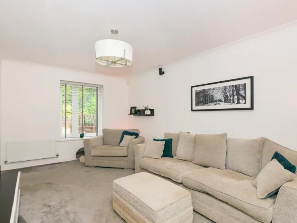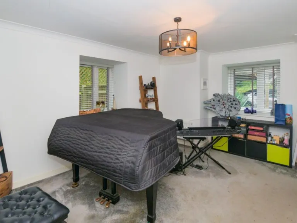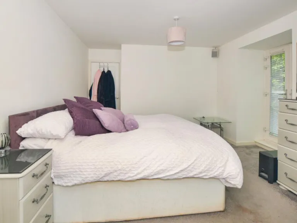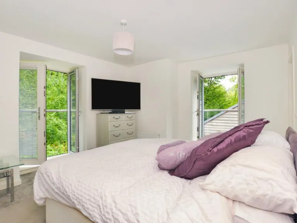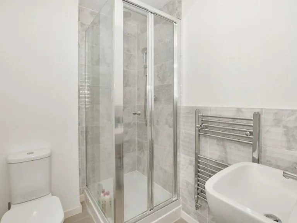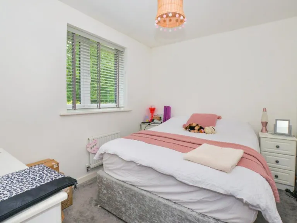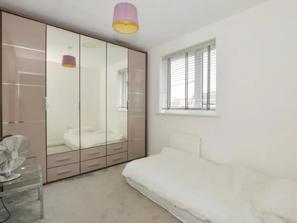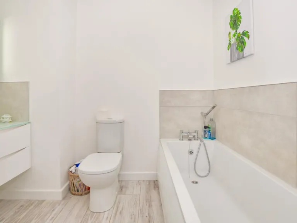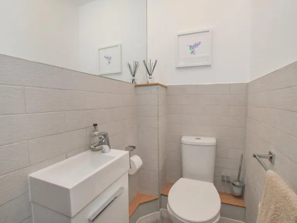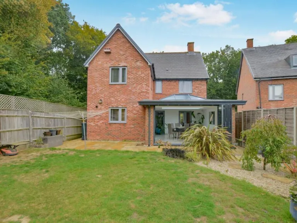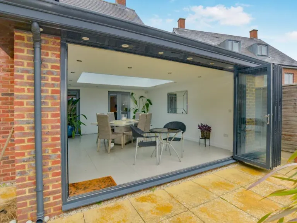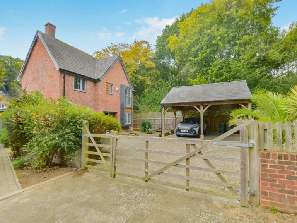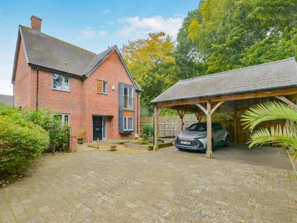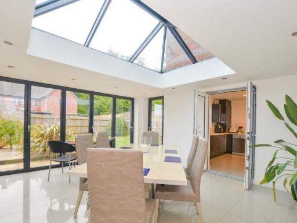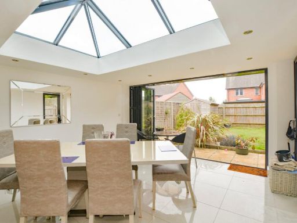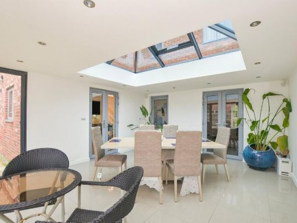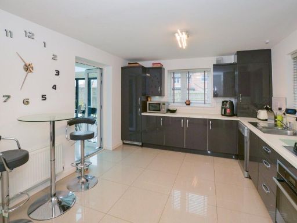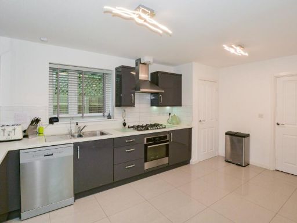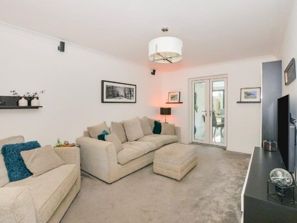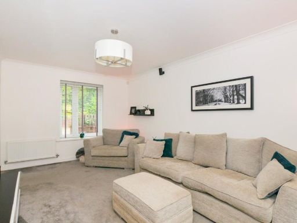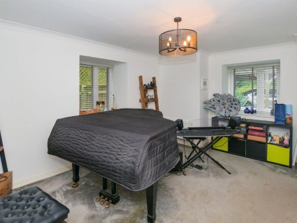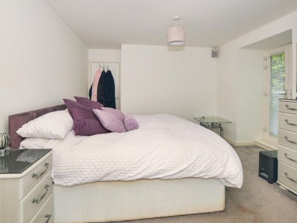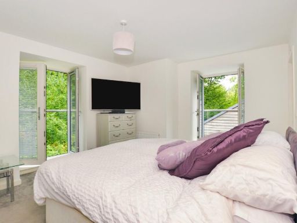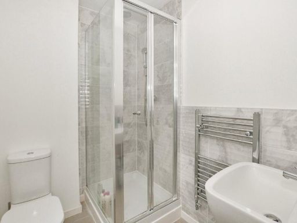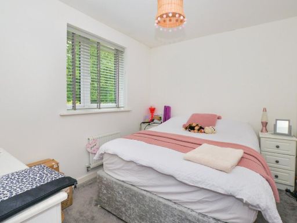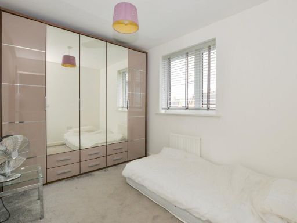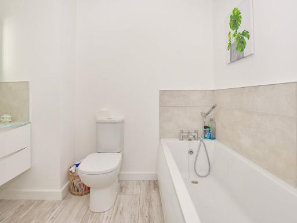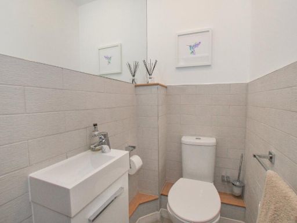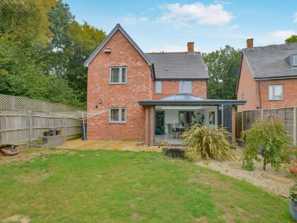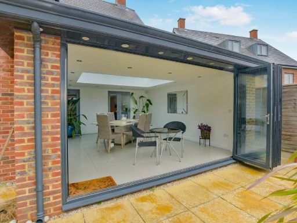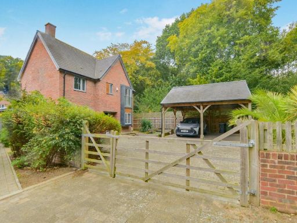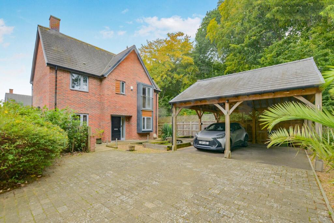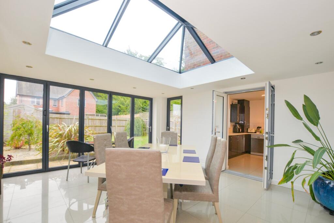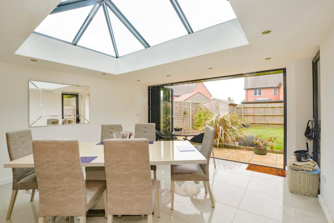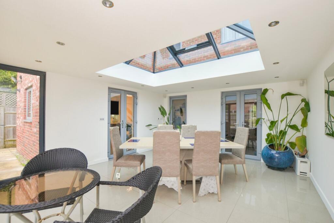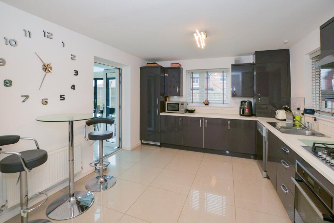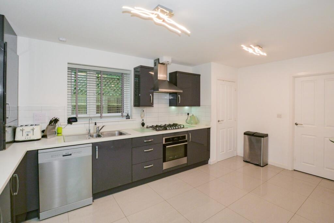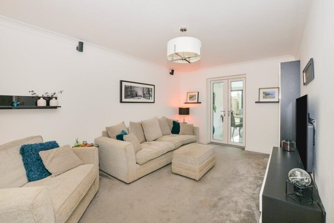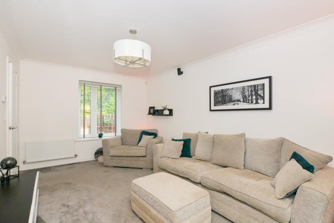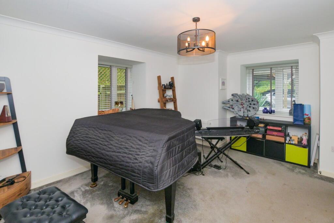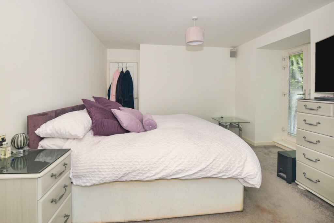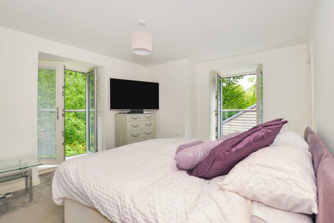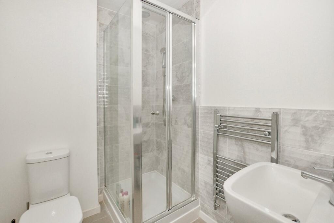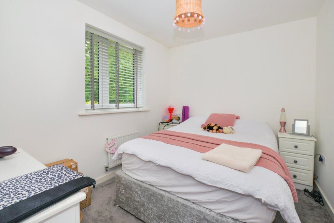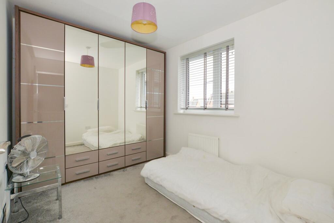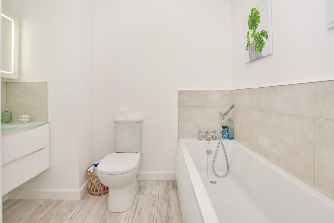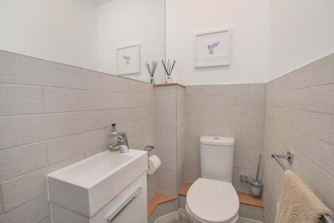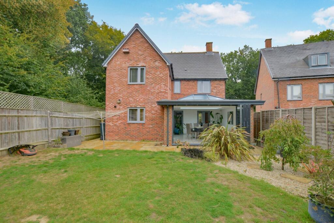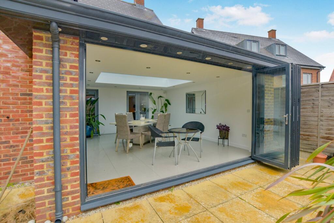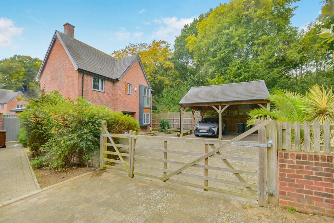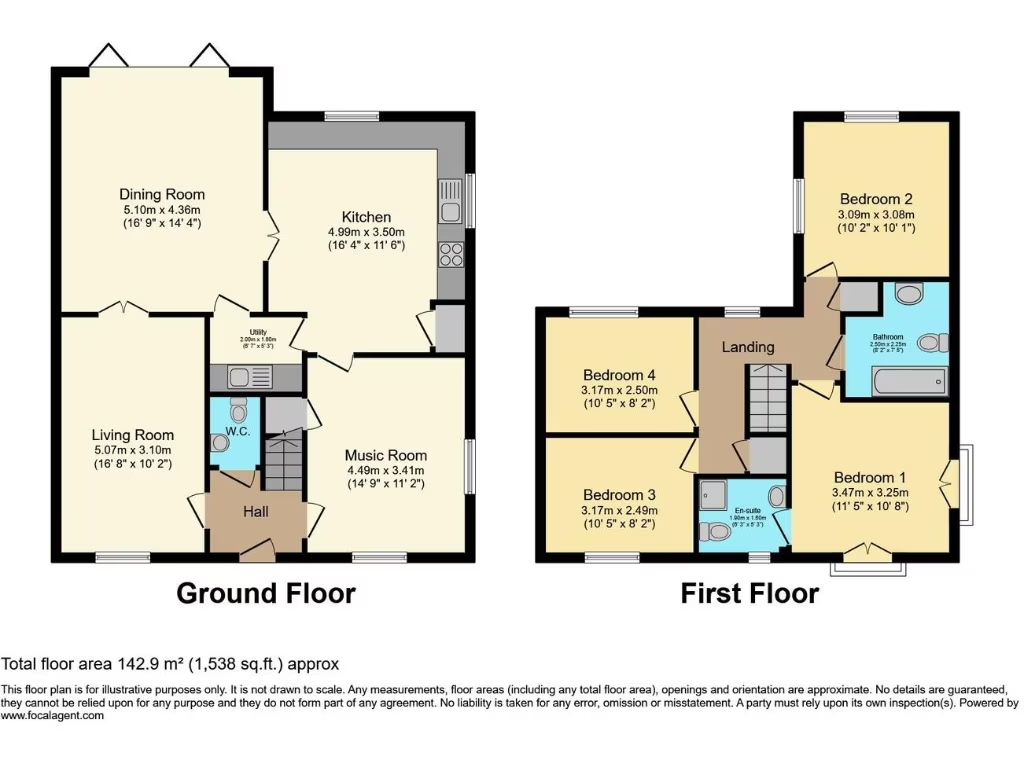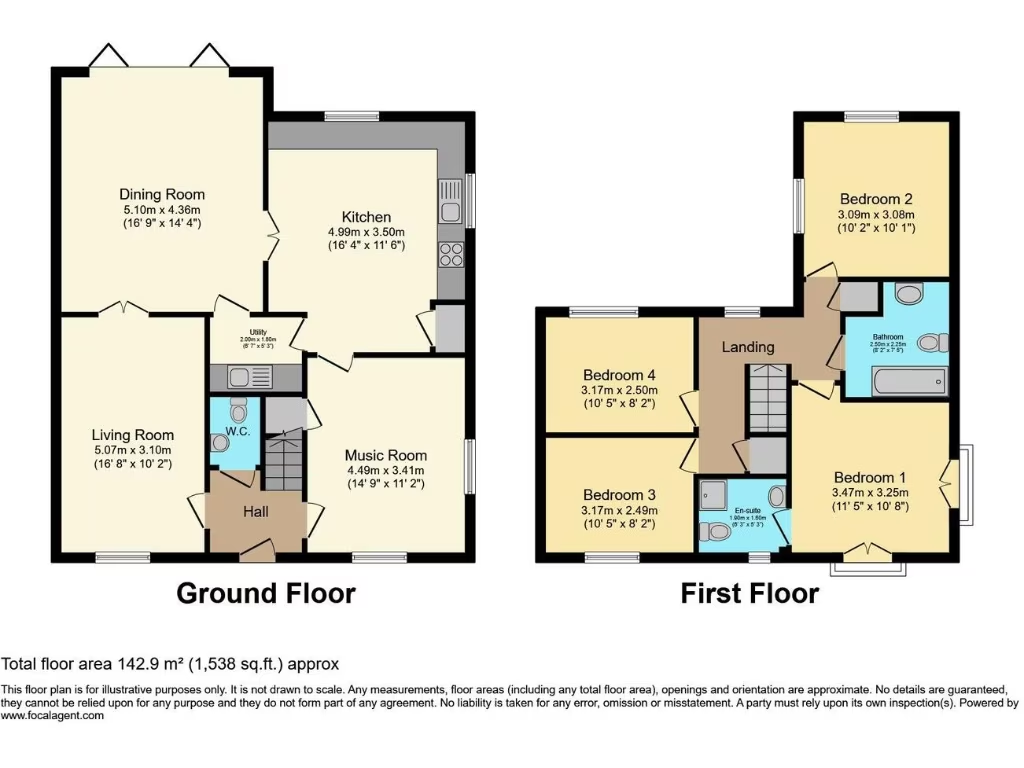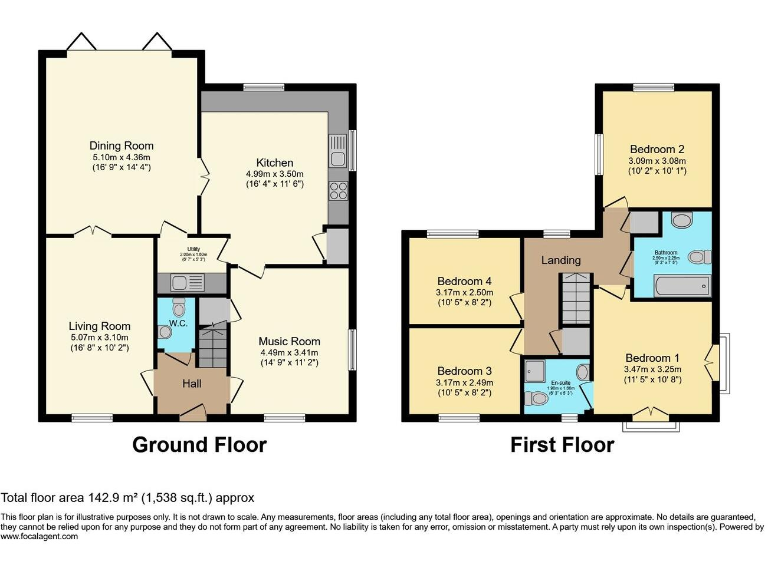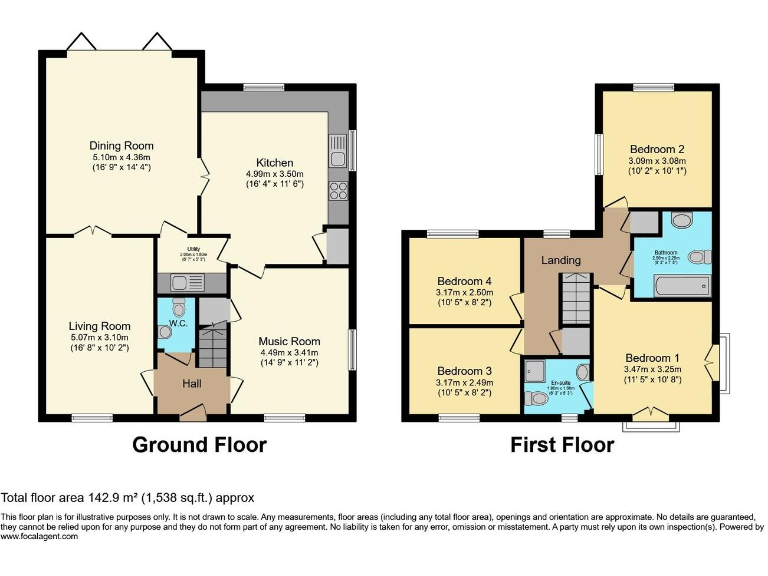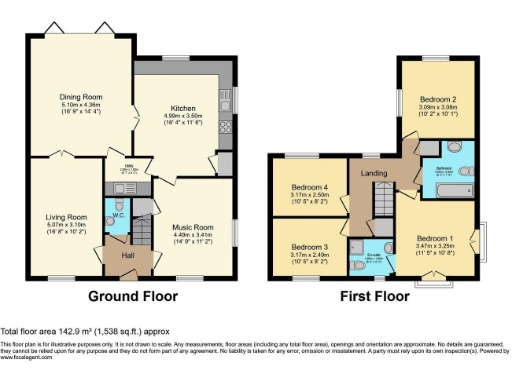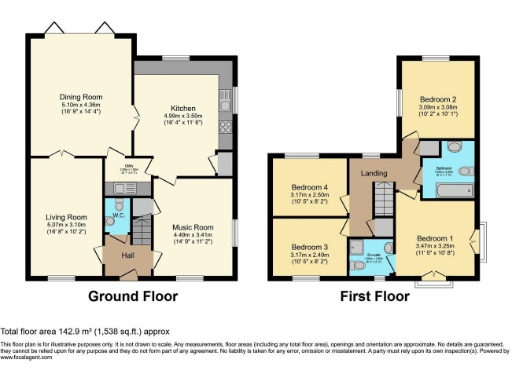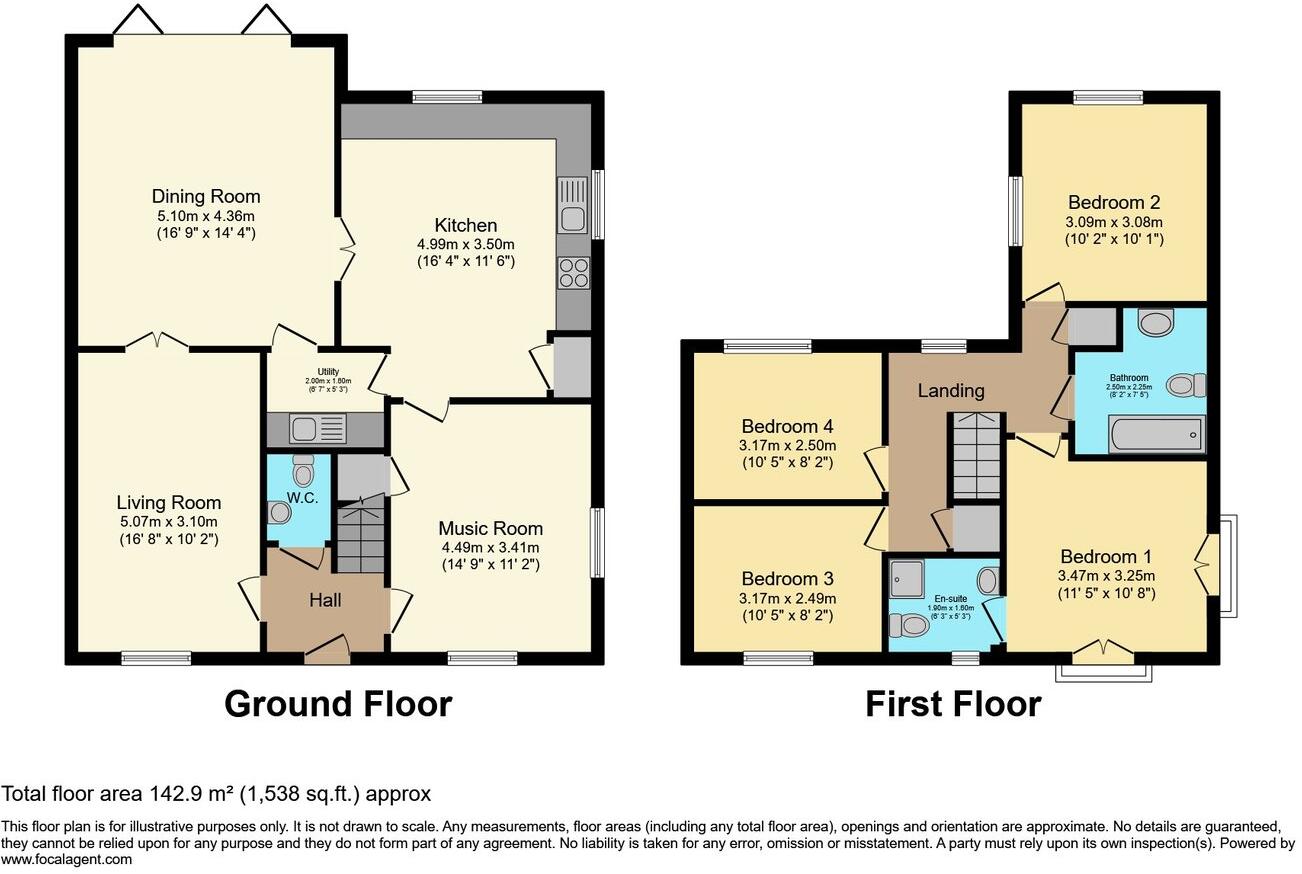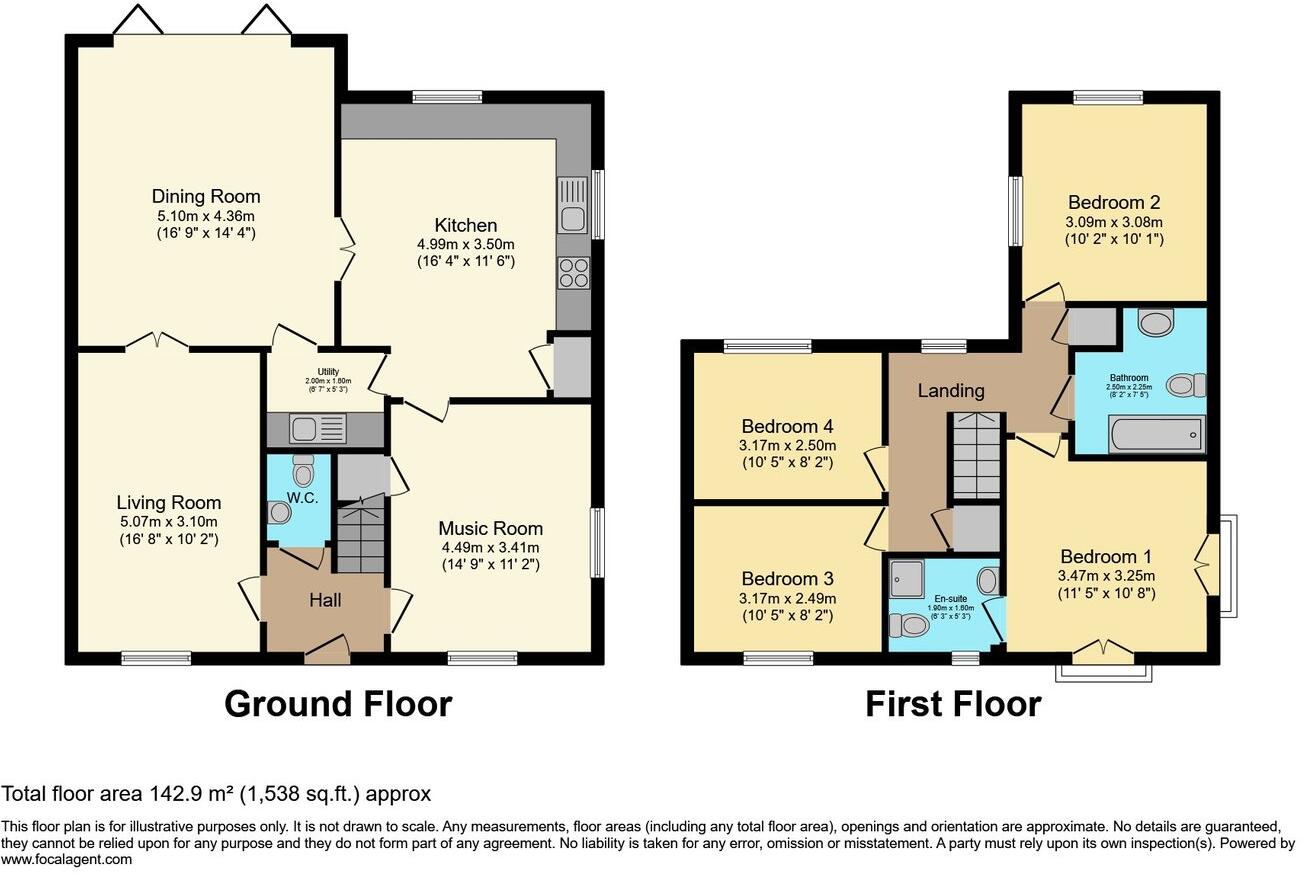Summary - 3, Julian Smith Lane TN23 3SX
4 bed 2 bath Detached
Immaculate four-bedroom detached home on a private plot with sun room and double carport.
Four double bedrooms including master with en-suite and Juliet balcony
Sun room with skylight and full-width bi-fold doors to patio and garden
Modern kitchen/diner with integrated appliances and separate utility
Gated plot, extensive driveway parking and estate-only double carport
Spacious rear lawned garden with patio; side access both sides
Approx 1,538 sq ft — average overall size, not oversized
Council Tax Band F — higher ongoing local costs
Local crime above average for the area
Set on one of Repton Park’s most desirable plots, this four-double-bedroom detached house blends contemporary living with private, woodland-backed grounds. The home’s standout feature is a light-filled sun room with a skylight and full-width bi-fold doors that open onto a large patio and well-kept lawn — an ideal flow for family life and entertaining. The modern kitchen/diner with integrated appliances and separate utility supports practical daily routines.
Upstairs the principal bedroom includes an en-suite shower and a Juliet balcony overlooking greenery; three further large double bedrooms and a stylish family bathroom provide flexible sleeping arrangements for children, guests or a home office. Internally the property is immaculately presented throughout and benefits from gas central heating and good thermal performance.
Externally the gated frontage, extensive driveway, and the estate’s only double carport deliver excellent parking and kerb appeal. Side access on both sides and the generous plot give scope for garden projects or extensions (subject to consents). Local amenities, strong schools including an Outstanding grammar school, rural walks and road/public transport links add practical value for families.
Notable practical points: the property sits in Council Tax Band F which means higher running costs; local crime is reported above average for the area. The house is an average overall size at about 1,538 sq ft — spacious but not oversized — so buyers wanting very large rooms should check layouts in person. Early viewing is recommended for buyers seeking a well-presented family home on a private plot in Repton Park.
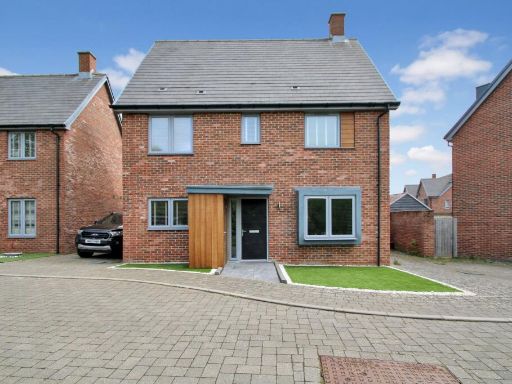 4 bedroom detached house for sale in Peter Churchill Lane, Ashford, TN23 — £485,000 • 4 bed • 3 bath • 1105 ft²
4 bedroom detached house for sale in Peter Churchill Lane, Ashford, TN23 — £485,000 • 4 bed • 3 bath • 1105 ft²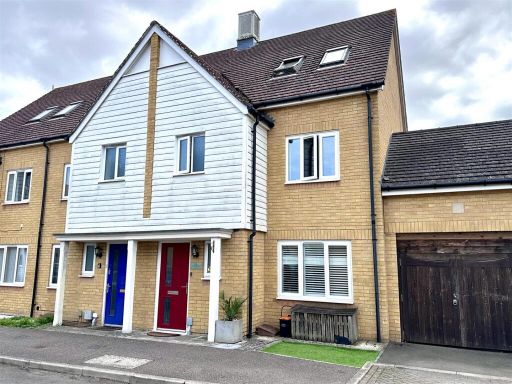 4 bedroom semi-detached house for sale in Laurence Hamilton Lane, Ashford, TN23 — £425,000 • 4 bed • 3 bath • 1463 ft²
4 bedroom semi-detached house for sale in Laurence Hamilton Lane, Ashford, TN23 — £425,000 • 4 bed • 3 bath • 1463 ft²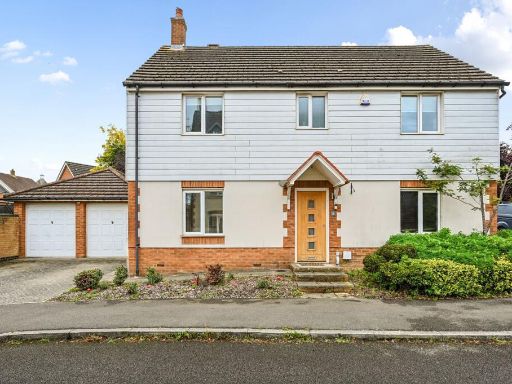 4 bedroom detached house for sale in Romney Point, Ashford, TN23 — £525,000 • 4 bed • 3 bath • 1718 ft²
4 bedroom detached house for sale in Romney Point, Ashford, TN23 — £525,000 • 4 bed • 3 bath • 1718 ft²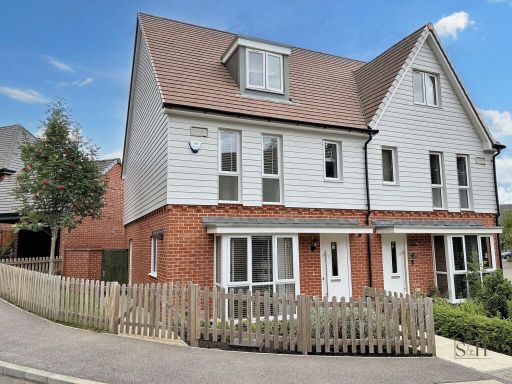 4 bedroom semi-detached house for sale in John Haselden Crescent, Ashford, TN23 — £425,000 • 4 bed • 3 bath • 1453 ft²
4 bedroom semi-detached house for sale in John Haselden Crescent, Ashford, TN23 — £425,000 • 4 bed • 3 bath • 1453 ft²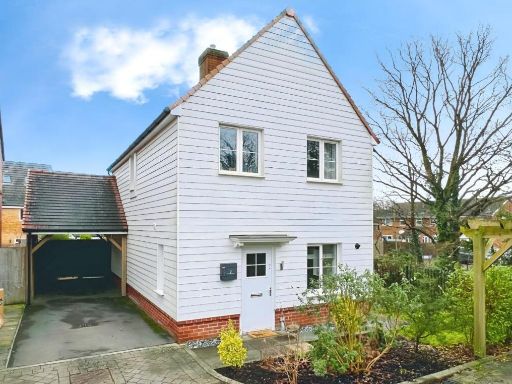 3 bedroom detached house for sale in 3 Bedroom Detached, Repton Park, TN23 — £375,000 • 3 bed • 2 bath • 770 ft²
3 bedroom detached house for sale in 3 Bedroom Detached, Repton Park, TN23 — £375,000 • 3 bed • 2 bath • 770 ft²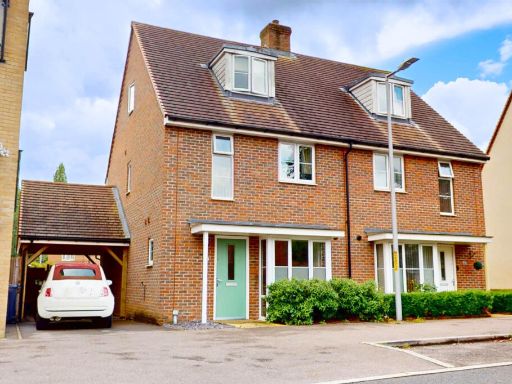 3 bedroom semi-detached house for sale in Sir Henry Brackenbury Road, Repton Park, TN23 3FJ, TN23 — £390,000 • 3 bed • 2 bath • 1332 ft²
3 bedroom semi-detached house for sale in Sir Henry Brackenbury Road, Repton Park, TN23 3FJ, TN23 — £390,000 • 3 bed • 2 bath • 1332 ft²