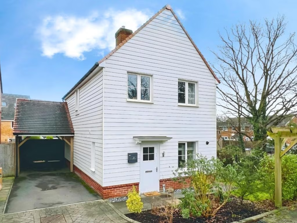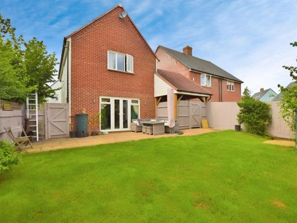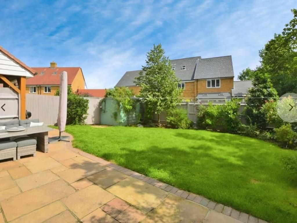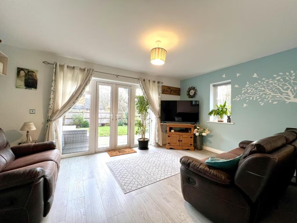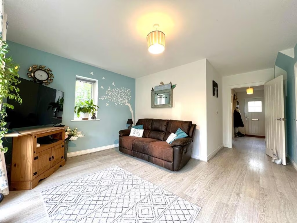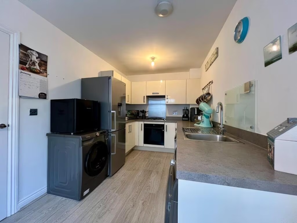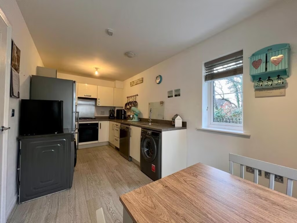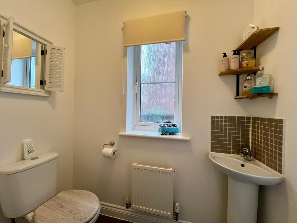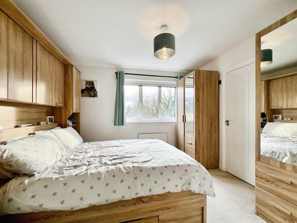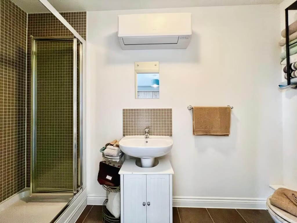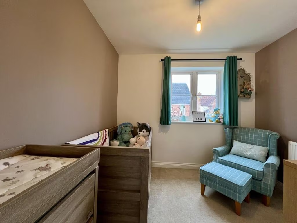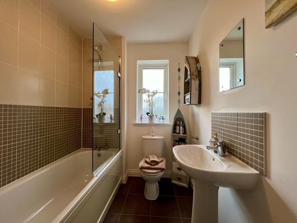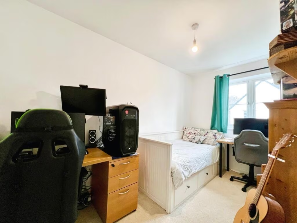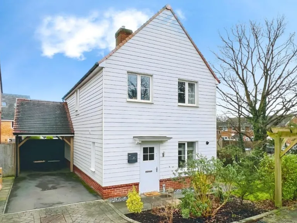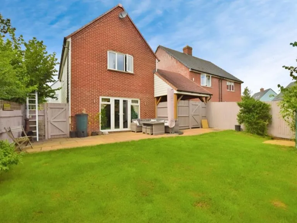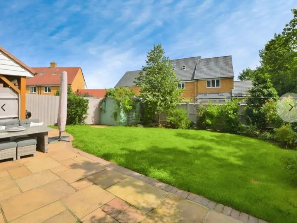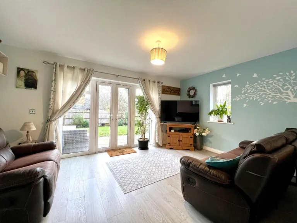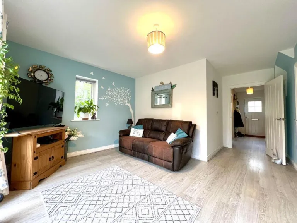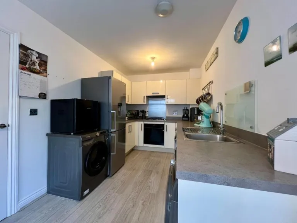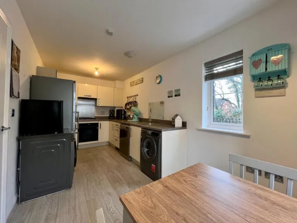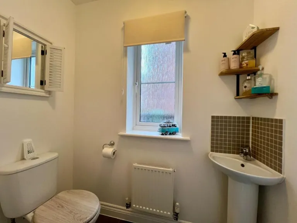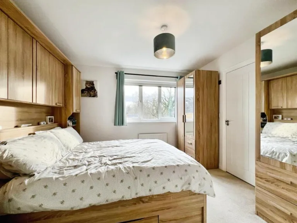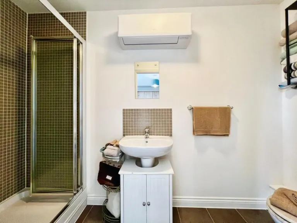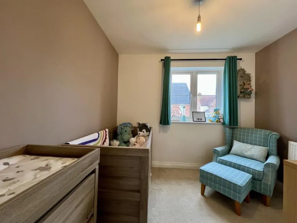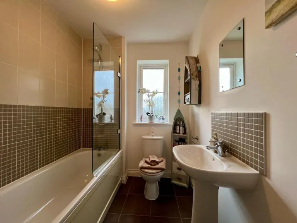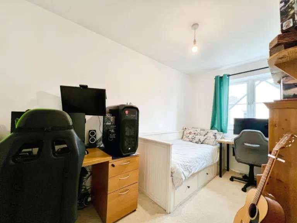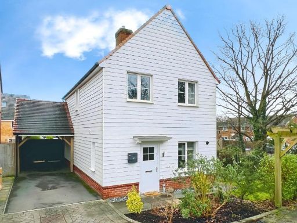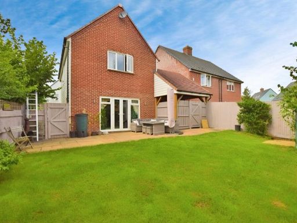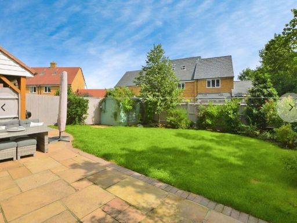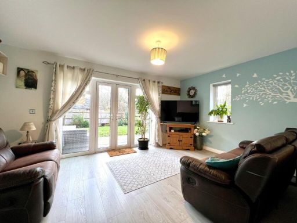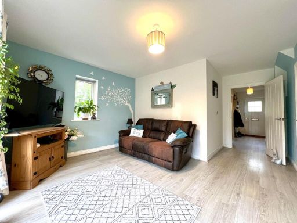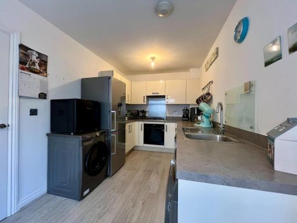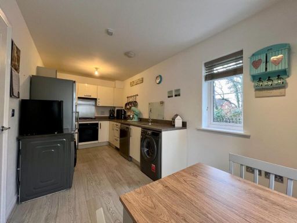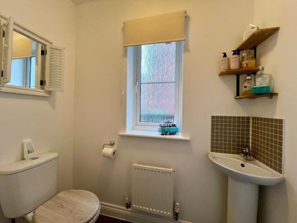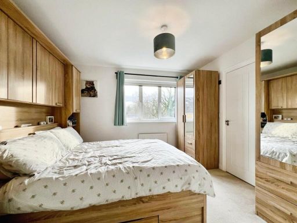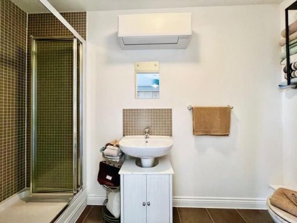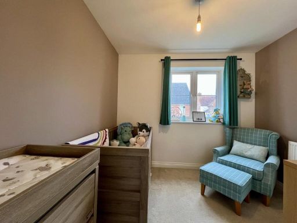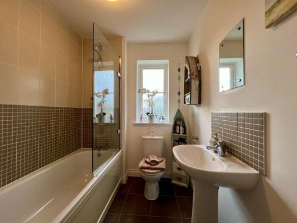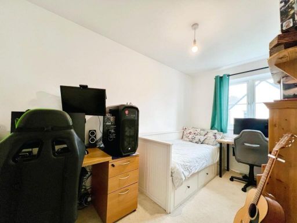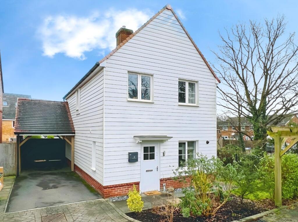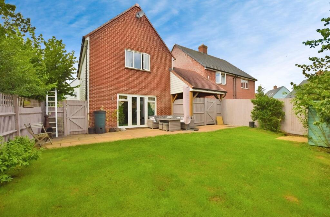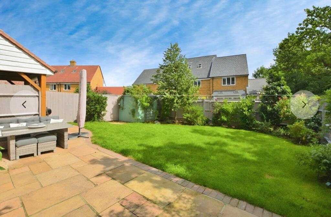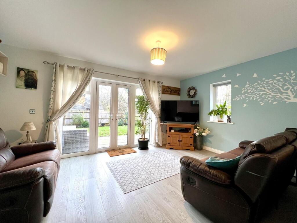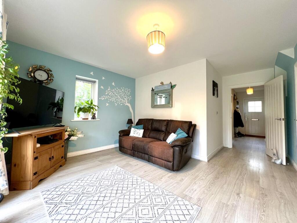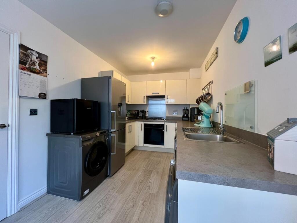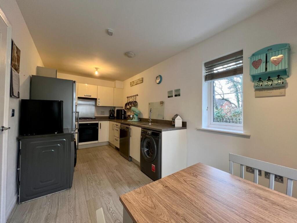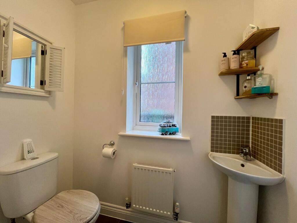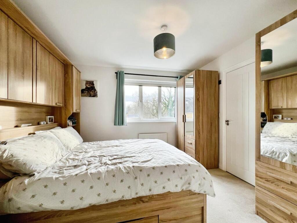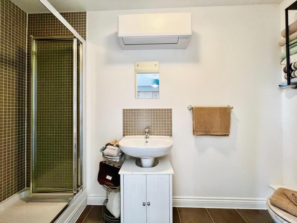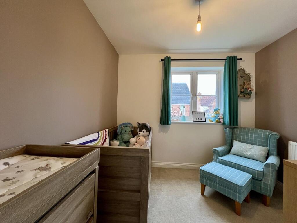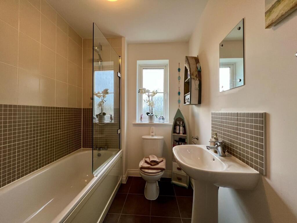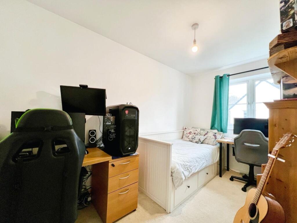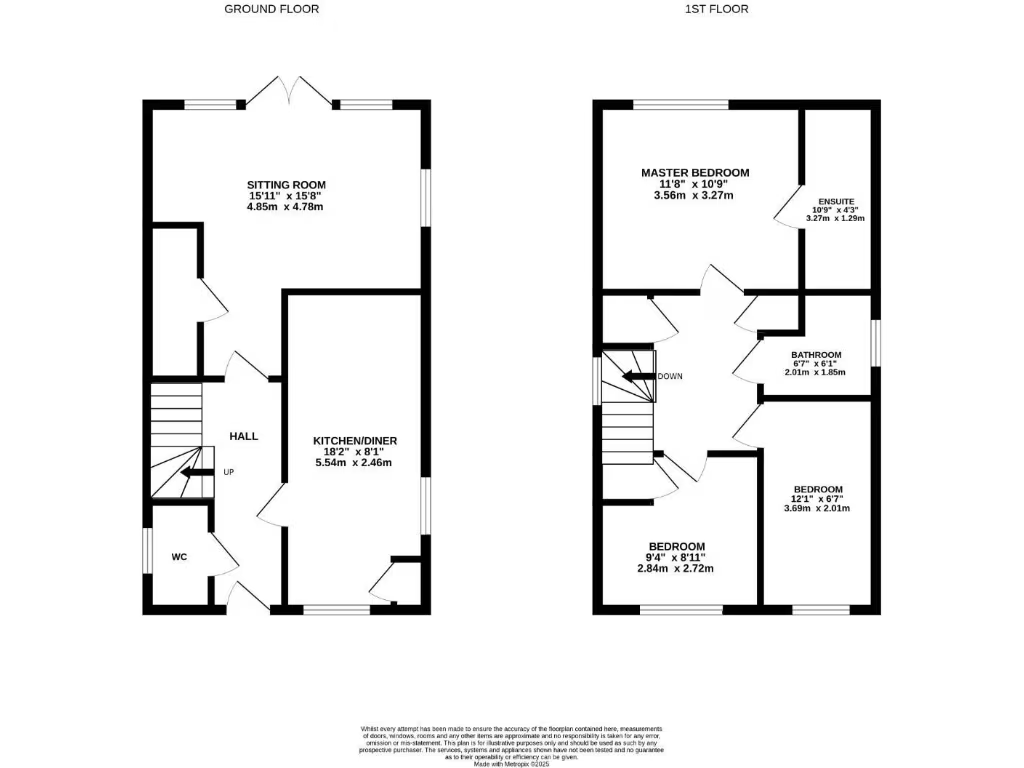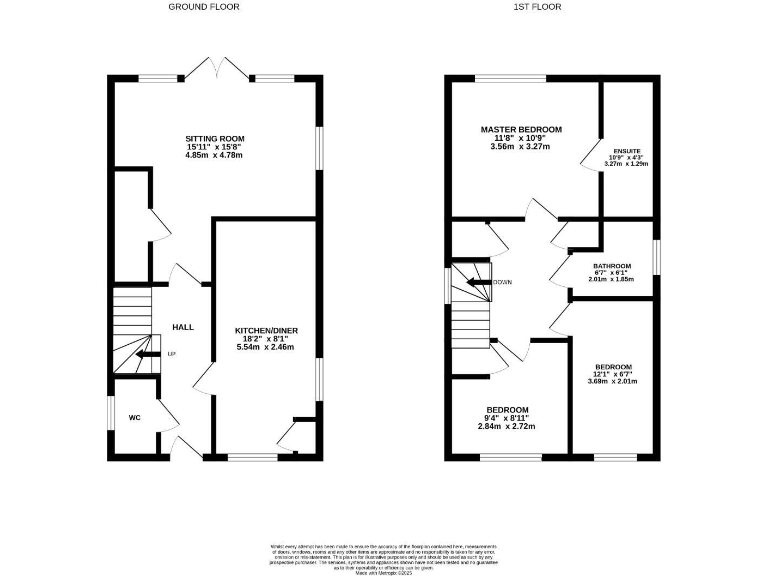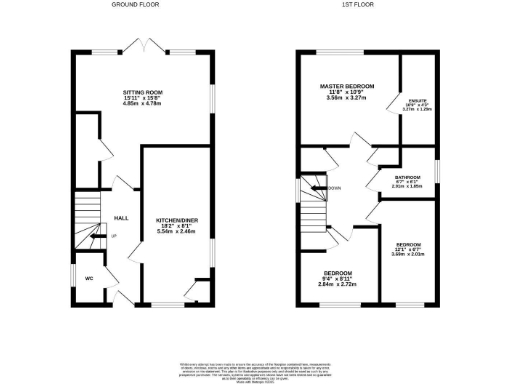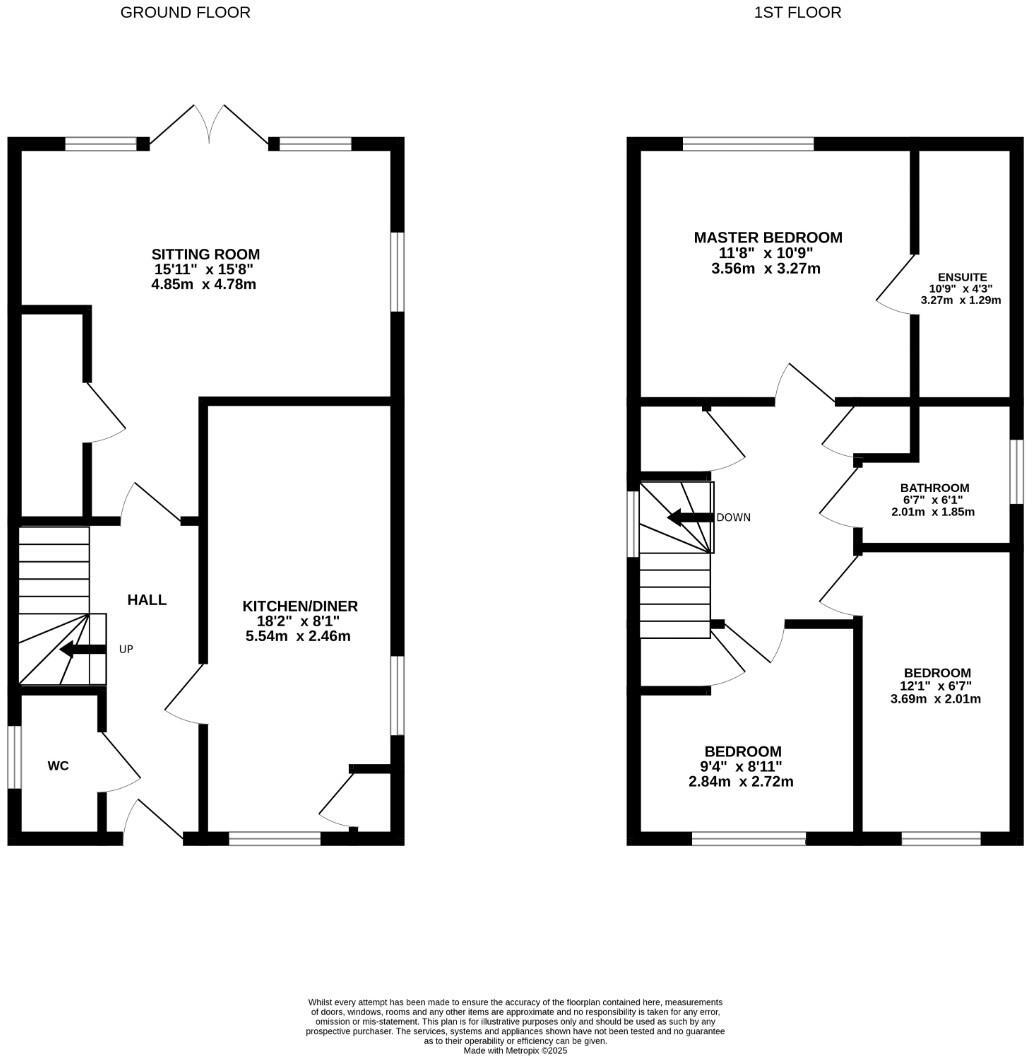Summary - 3, Harry Saunders Lane, ASHFORD TN23 3FA
3 bed 2 bath Detached
Well-presented 3-bed family home with larger-than-average rear garden and carport.
Detached three-bedroom family home with en-suite to principal bedroom
Tucked into a quiet corner of Repton Park, this well-presented three-bedroom detached home suits a growing family or commuter seeking low-maintenance, move-in-ready accommodation. The ground floor offers a bright kitchen/diner at the front and a spacious rear living room that opens to a larger-than-typical patio and lawn — a useful outdoor space for children and alfresco evenings.
Upstairs provides a principal bedroom with fitted storage and an en-suite shower, a generous second double and a third single bedroom that also works well as a study. The family bathroom has a practical shower-over-bath. Heating is by mains gas boiler and the EPC is C (80), offering reasonable running costs for its age.
Practical features include a covered carport and driveway (room for multiple vehicles), good broadband and mobile signal, plus easy access to Ashford town, the international station and well-regarded local schools. The development charges an estate fee of about £400 pa and the property is in Council Tax band E — both useful to budget for.
Buyers should note the plot and overall internal size are modest compared with larger family homes; the house sits on a relatively small plot and will suit those wanting manageable outdoor space rather than extensive grounds. The home appears well maintained and largely turn-key, but purchasers should satisfy themselves on specifics such as loft storage condition, exact room sizes and any service details before committing.
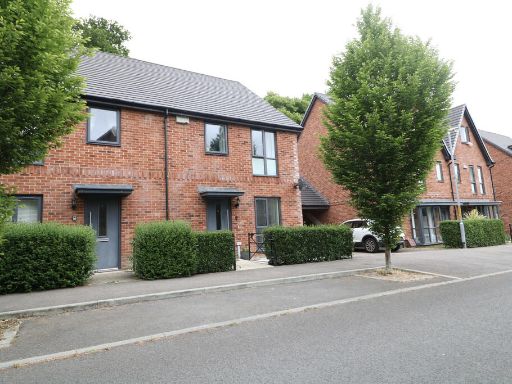 3 bedroom semi-detached house for sale in Sir John Killick Road, Ashford, TN23 3TF, TN23 — £380,000 • 3 bed • 2 bath • 1051 ft²
3 bedroom semi-detached house for sale in Sir John Killick Road, Ashford, TN23 3TF, TN23 — £380,000 • 3 bed • 2 bath • 1051 ft²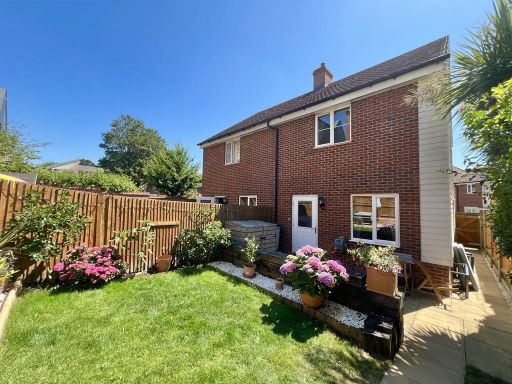 2 bedroom semi-detached house for sale in Rene Mac Kisray Place, Repton Park, TN23 — £300,000 • 2 bed • 1 bath • 754 ft²
2 bedroom semi-detached house for sale in Rene Mac Kisray Place, Repton Park, TN23 — £300,000 • 2 bed • 1 bath • 754 ft²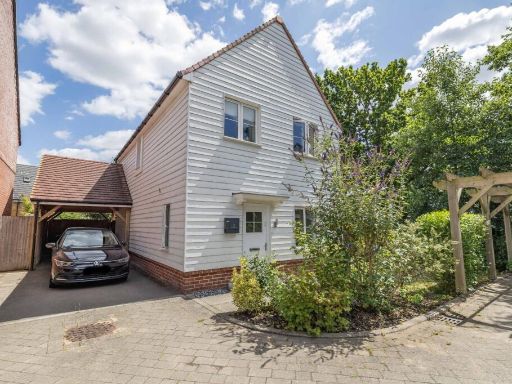 3 bedroom detached house for sale in Harry Saunders Lane, Ashford, TN23 — £375,000 • 3 bed • 2 bath • 936 ft²
3 bedroom detached house for sale in Harry Saunders Lane, Ashford, TN23 — £375,000 • 3 bed • 2 bath • 936 ft²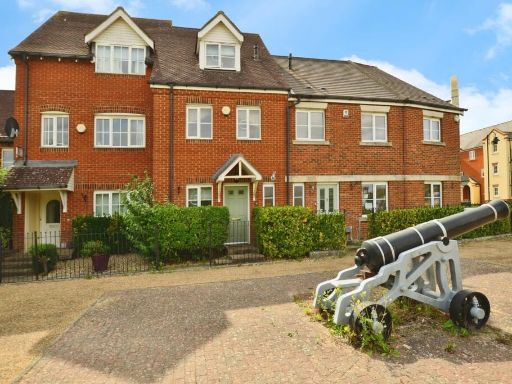 3 bedroom terraced house for sale in Sir John Fogge Avenue, ASHFORD, Kent, TN23 — £325,000 • 3 bed • 2 bath • 1053 ft²
3 bedroom terraced house for sale in Sir John Fogge Avenue, ASHFORD, Kent, TN23 — £325,000 • 3 bed • 2 bath • 1053 ft²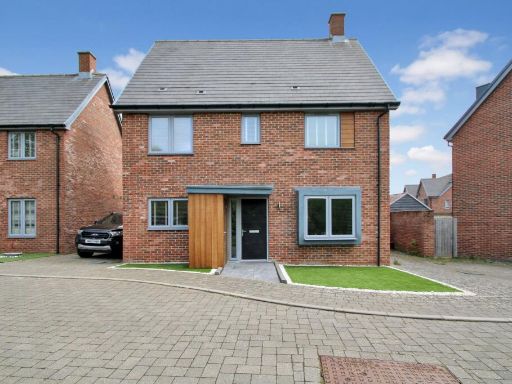 4 bedroom detached house for sale in Peter Churchill Lane, Ashford, TN23 — £485,000 • 4 bed • 3 bath • 1105 ft²
4 bedroom detached house for sale in Peter Churchill Lane, Ashford, TN23 — £485,000 • 4 bed • 3 bath • 1105 ft²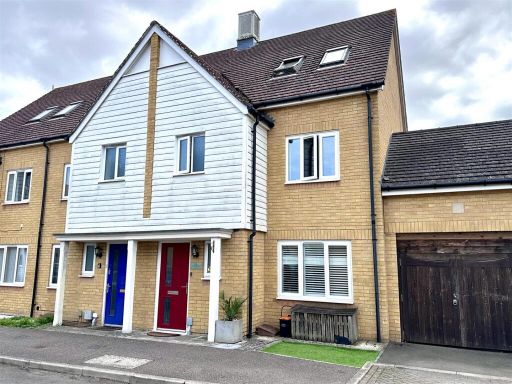 4 bedroom semi-detached house for sale in Laurence Hamilton Lane, Ashford, TN23 — £425,000 • 4 bed • 3 bath • 1463 ft²
4 bedroom semi-detached house for sale in Laurence Hamilton Lane, Ashford, TN23 — £425,000 • 4 bed • 3 bath • 1463 ft²