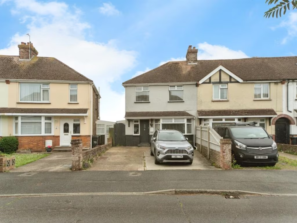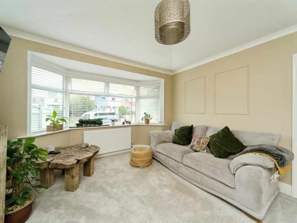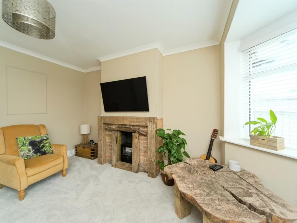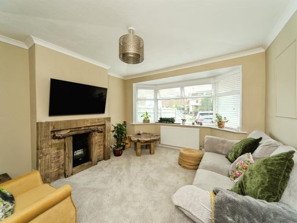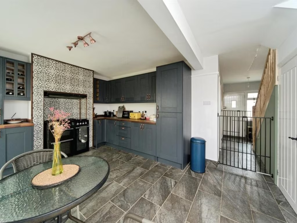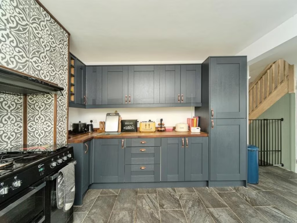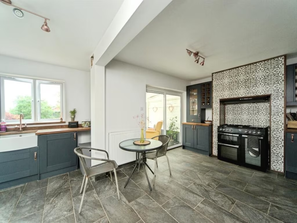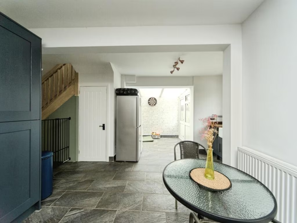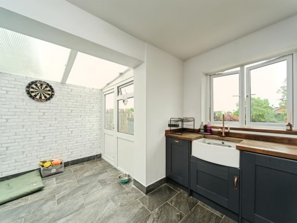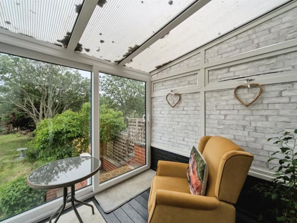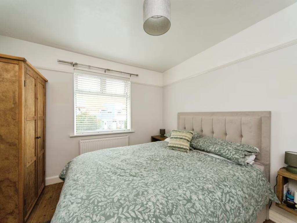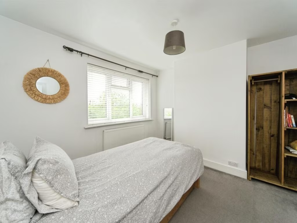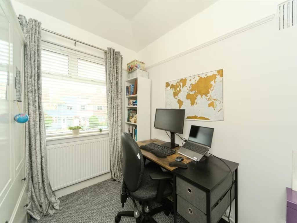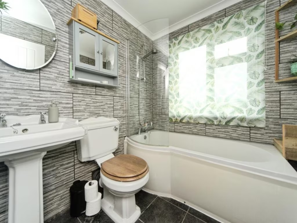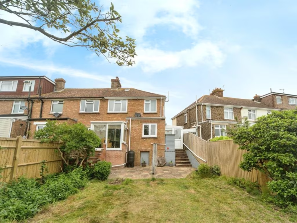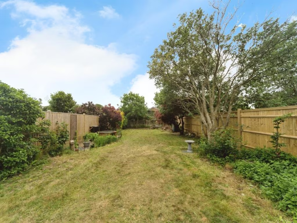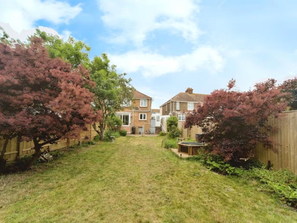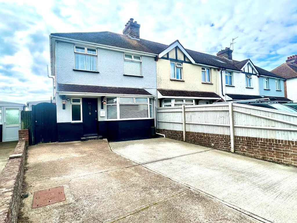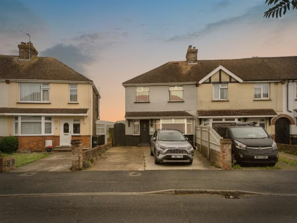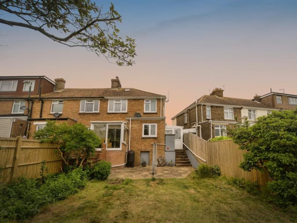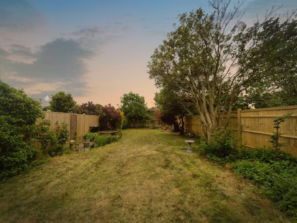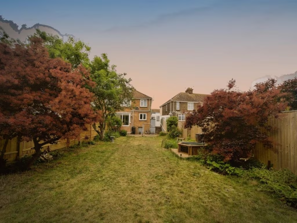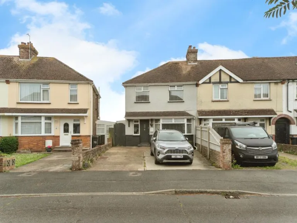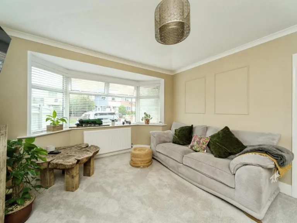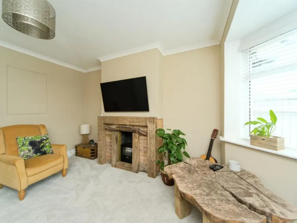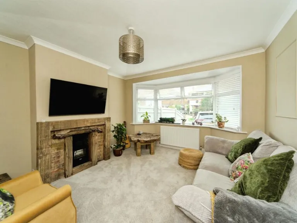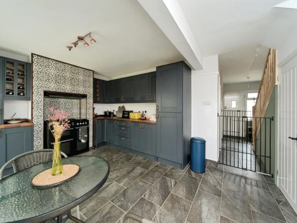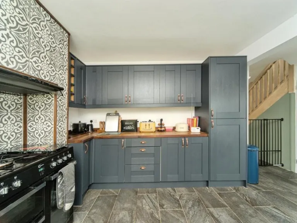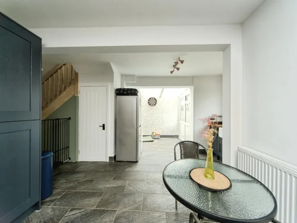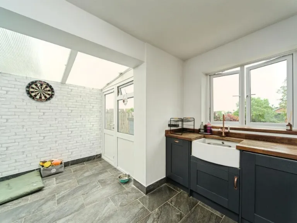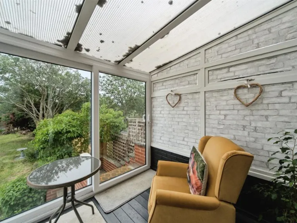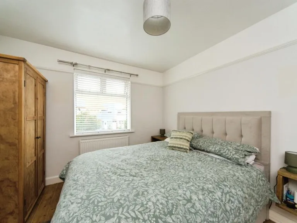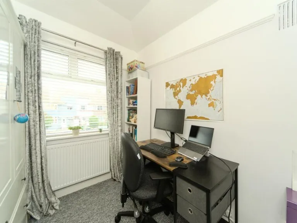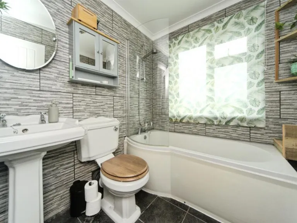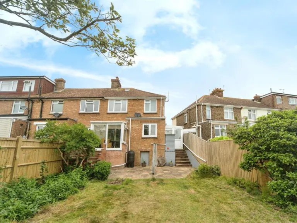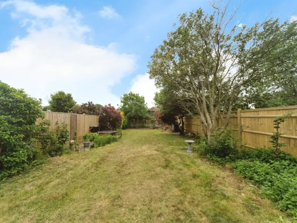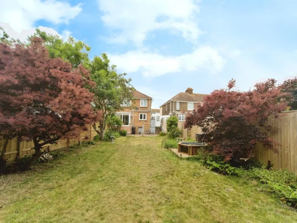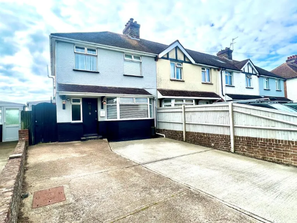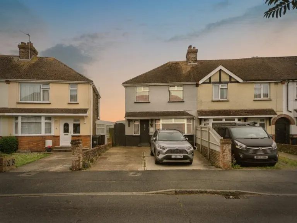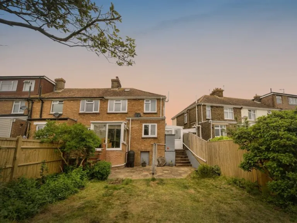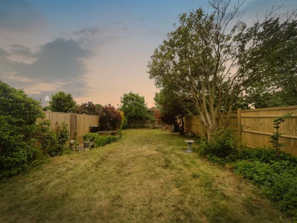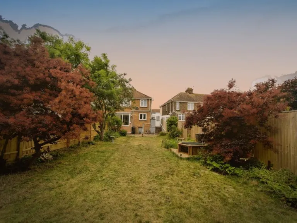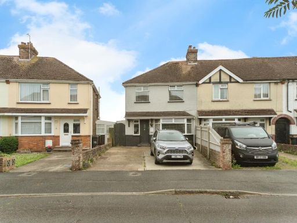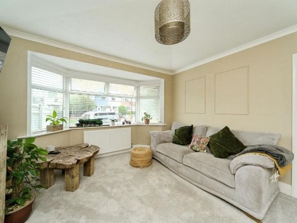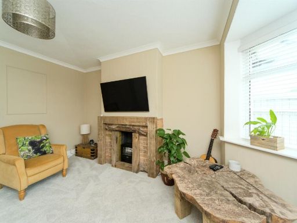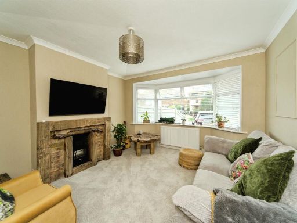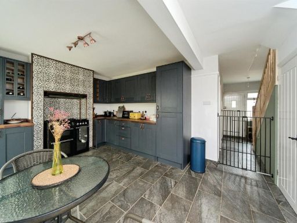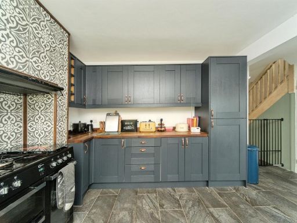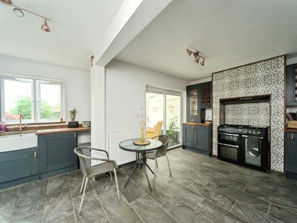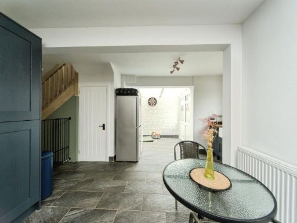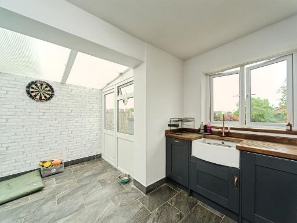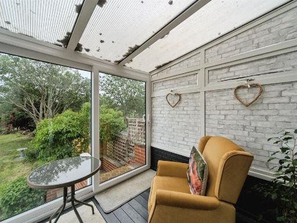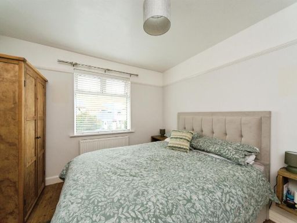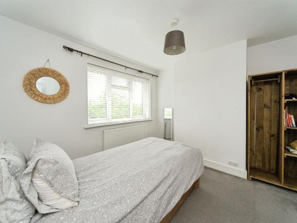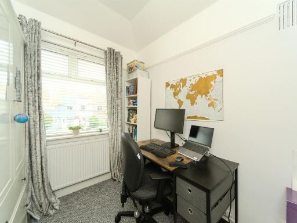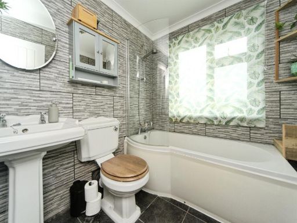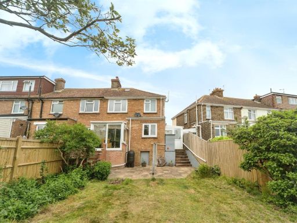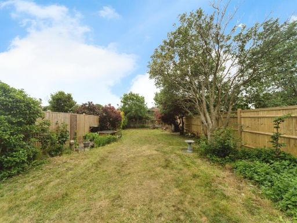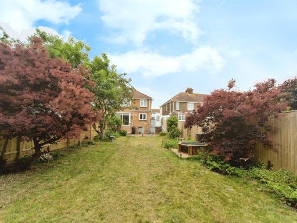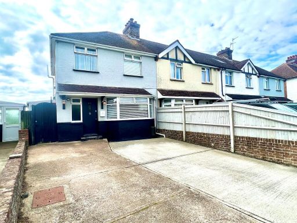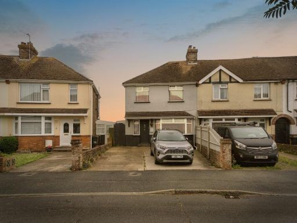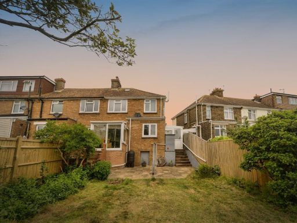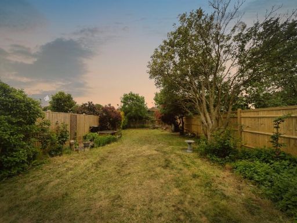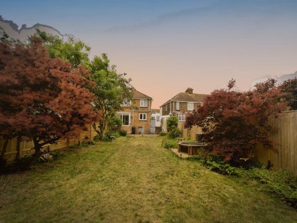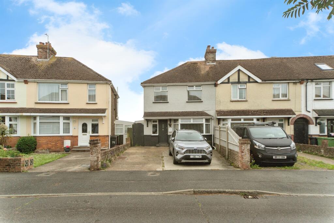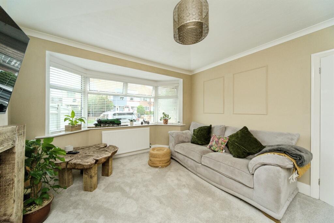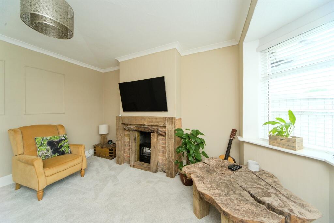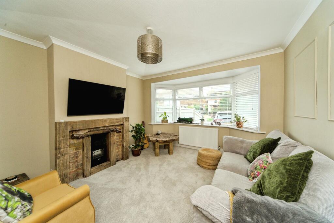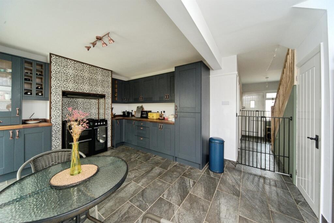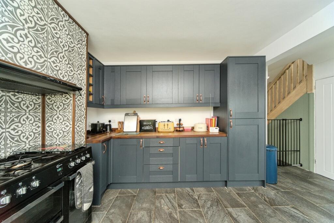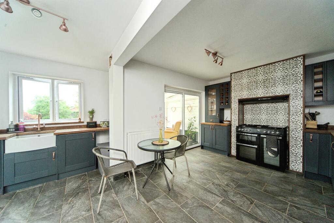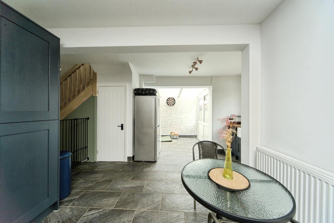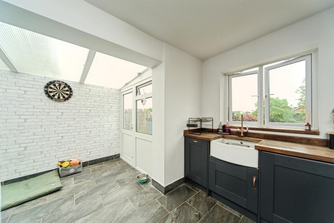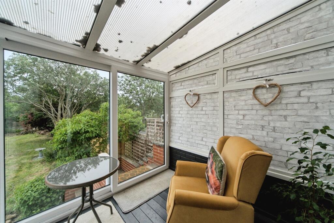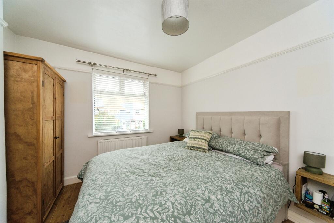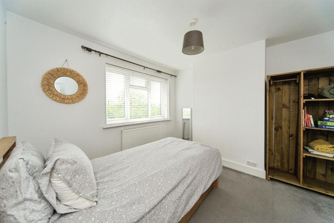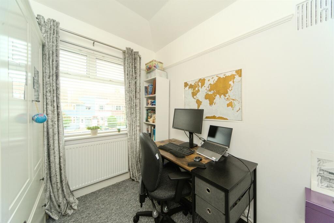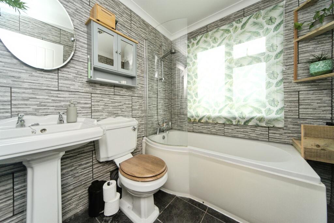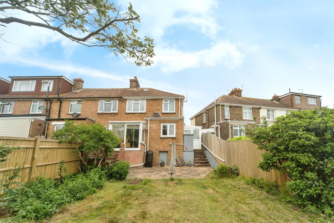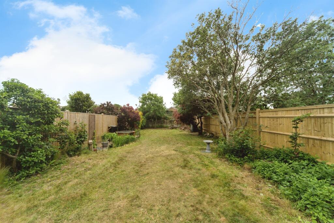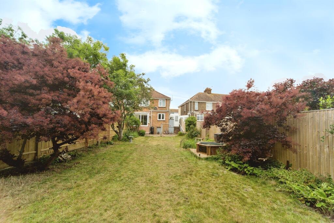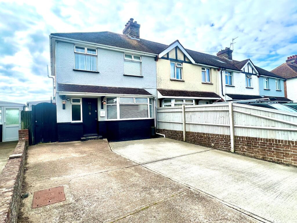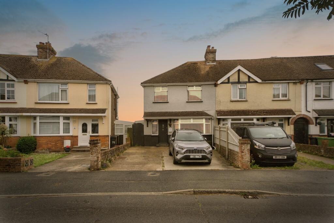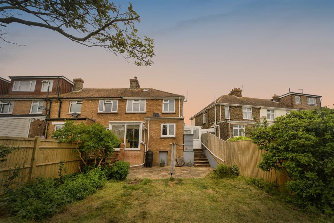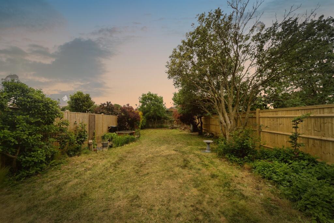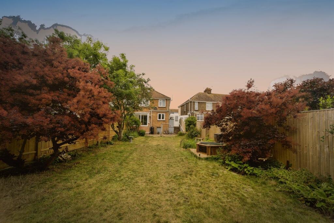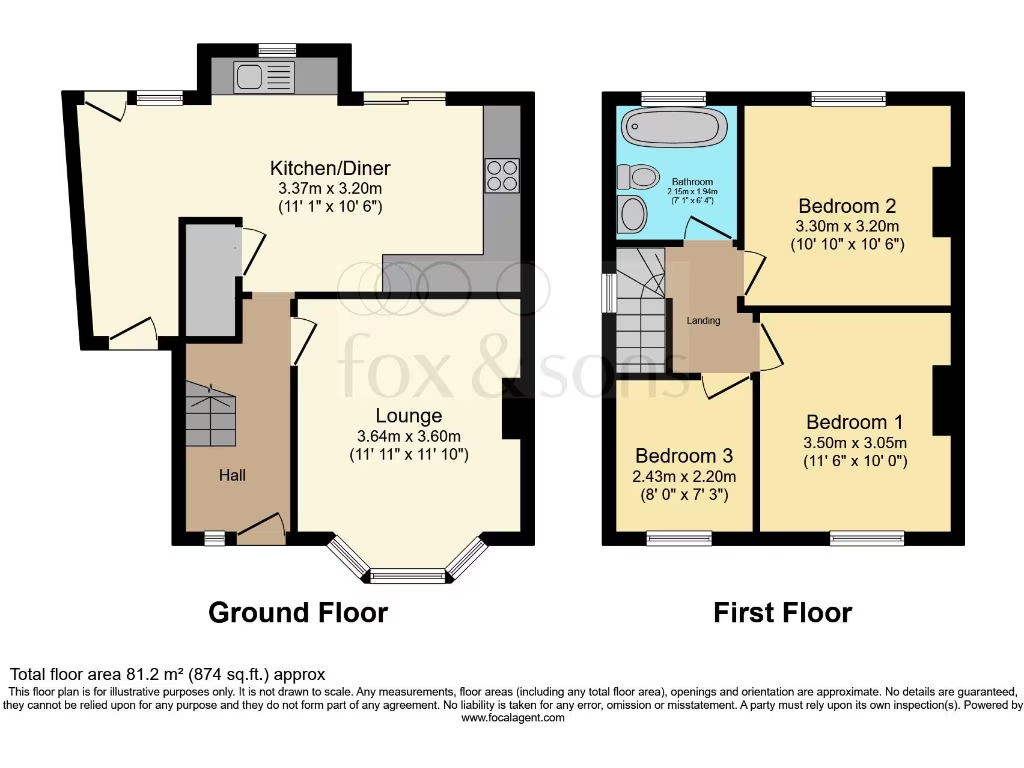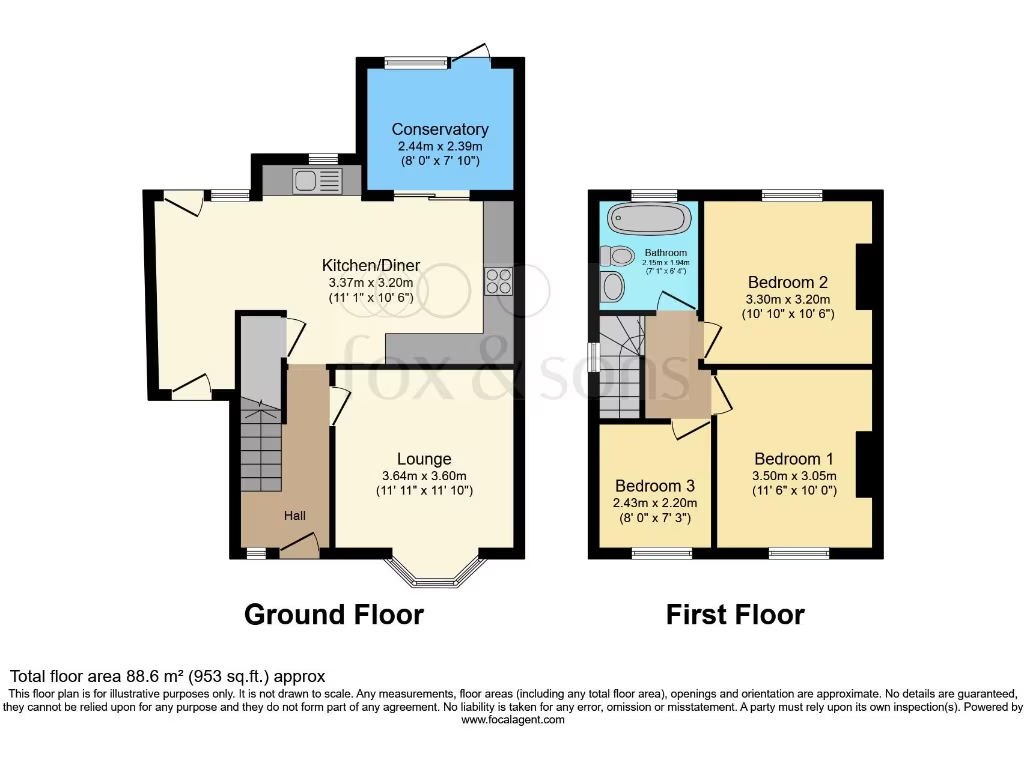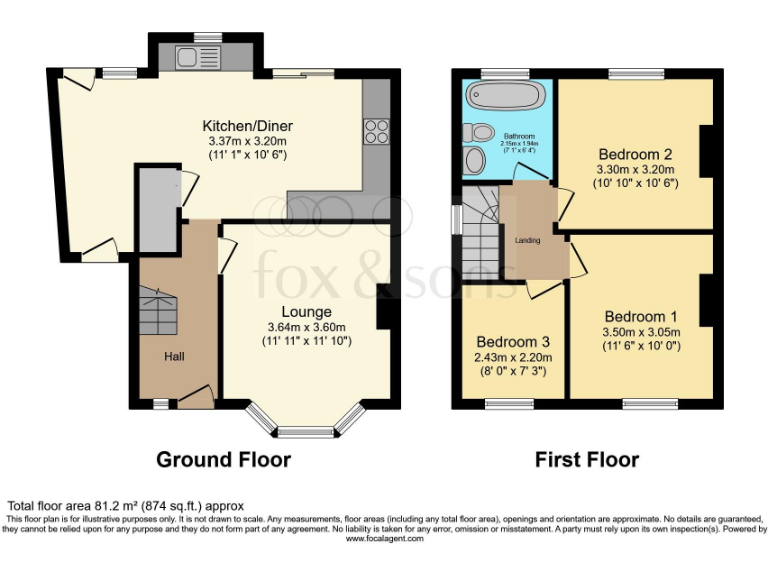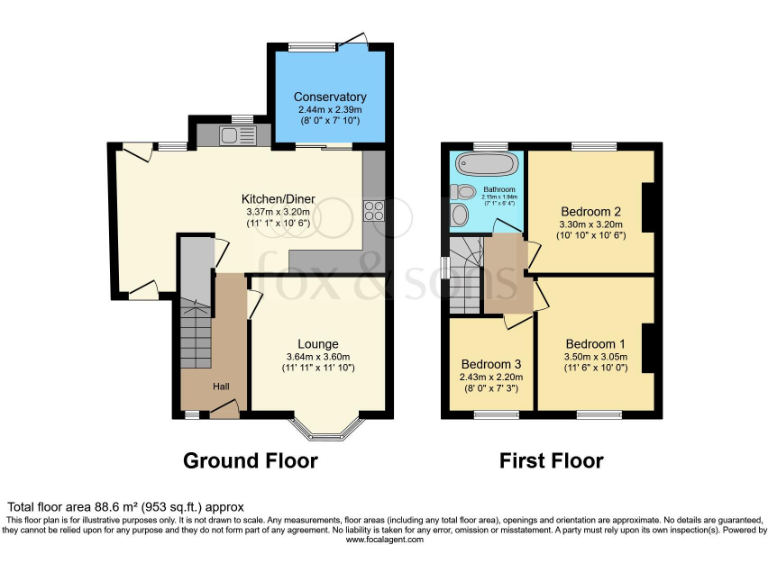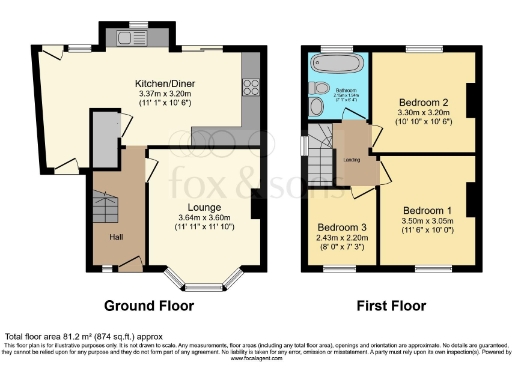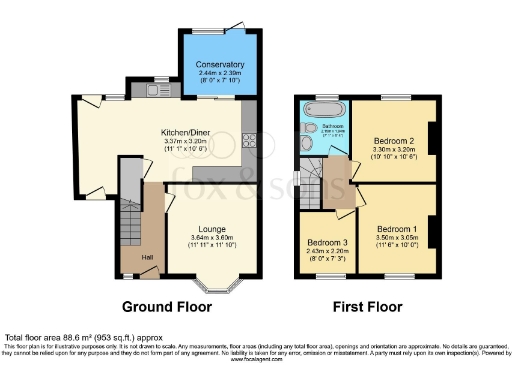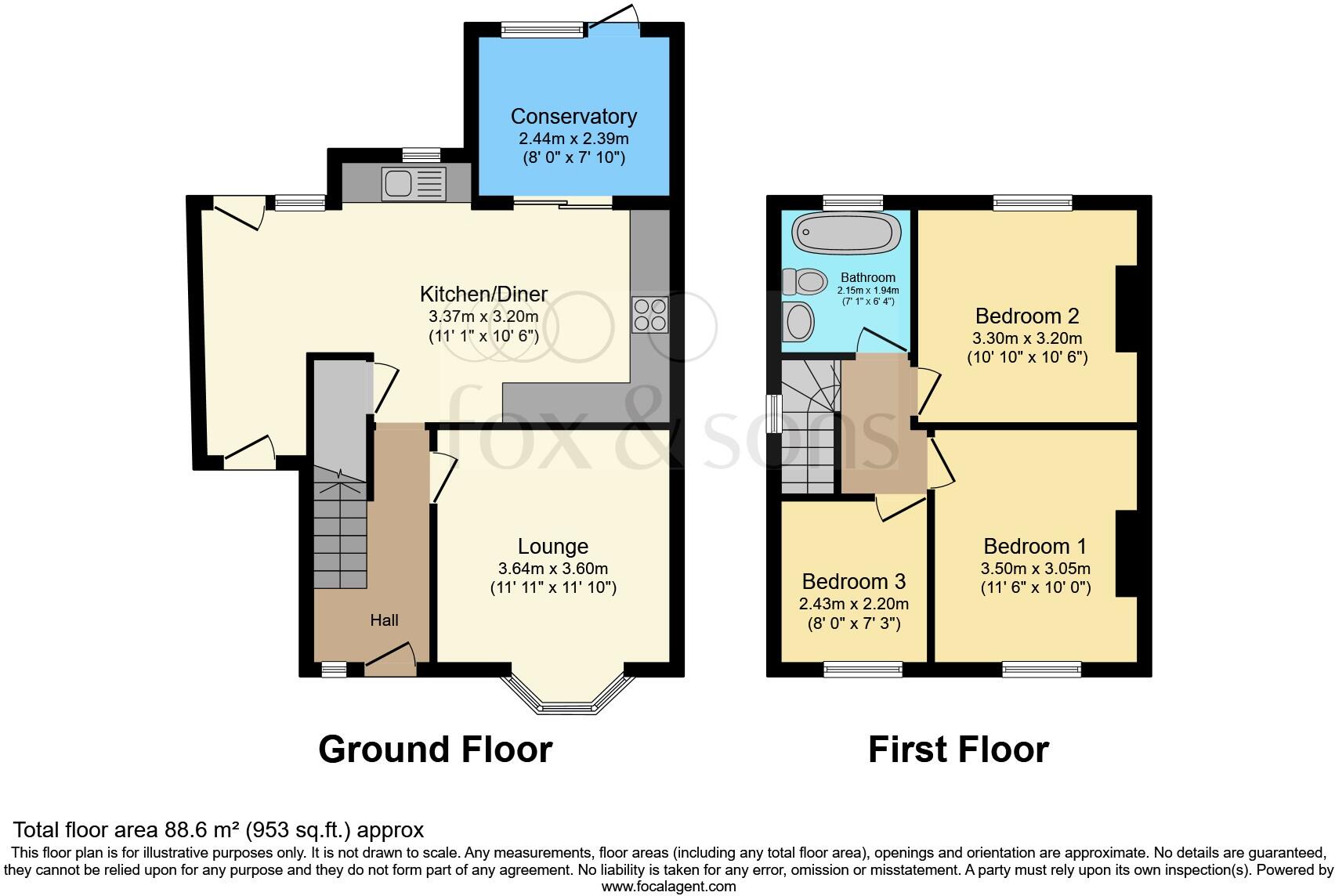Summary - 81, Queens Crescent BN23 6JR
3 bed 2 bath Semi-Detached
Well-presented home with large garden, driveway and extension potential.
- Three bedrooms with partially converted loft used as office
This three-bedroom semi-detached home on Queens Crescent offers roomy family living with practical modern updates. Recently redecorated throughout, the property features a bright bay-fronted lounge and a wide open-plan kitchen/diner that runs the width of the house—perfect for everyday family life and entertaining. A long, large rear garden and driveway for multiple cars add valuable outdoor and parking space.
The house includes a partially converted loft currently used as an office, plus a basement crawl space that provides additional storage. Gas central heating, double glazing and an economical council-tax band keep running costs reasonable. Planning permission has been granted for a rear extension, presenting straightforward scope to increase living space (subject to completing the approved work).
Buyers should note the local context: the immediate area is described as ageing urban communities within a wider blue-collar, lower-income district. While crime and flood risk are low, some nearby secondary schools have mixed Ofsted outcomes. The loft conversion is partial, and the crawl space is not a full cellar—both may require further work if you need full-height additional rooms. Double-glazing install dates and services have not been independently tested and should be surveyed prior to purchase.
Overall this freehold property suits families seeking a well-presented, roomy home near Sovereign Harbour and the seafront, with realistic potential to extend and personalise. Its combination of generous garden, driveway and an open-plan kitchen makes it a practical move-in-ready base with future improvement upside.
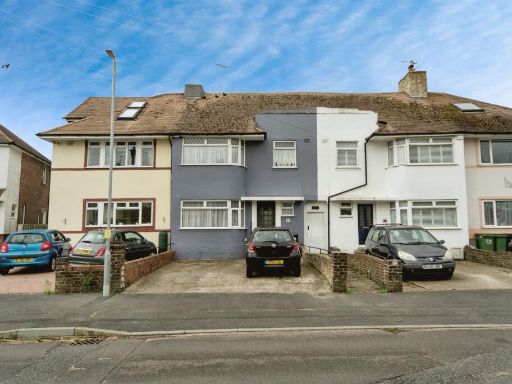 3 bedroom terraced house for sale in Queens Crescent, Eastbourne, BN23 — £350,000 • 3 bed • 1 bath • 965 ft²
3 bedroom terraced house for sale in Queens Crescent, Eastbourne, BN23 — £350,000 • 3 bed • 1 bath • 965 ft² 3 bedroom semi-detached house for sale in Aylesbury Avenue, Eastbourne, BN23 — £325,000 • 3 bed • 1 bath • 1036 ft²
3 bedroom semi-detached house for sale in Aylesbury Avenue, Eastbourne, BN23 — £325,000 • 3 bed • 1 bath • 1036 ft²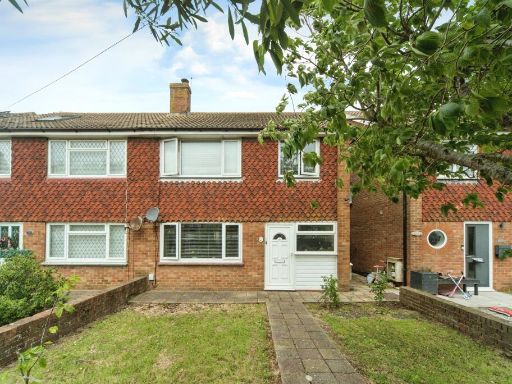 3 bedroom semi-detached house for sale in St. Anthonys Avenue, Eastbourne, BN23 — £375,000 • 3 bed • 2 bath • 1332 ft²
3 bedroom semi-detached house for sale in St. Anthonys Avenue, Eastbourne, BN23 — £375,000 • 3 bed • 2 bath • 1332 ft²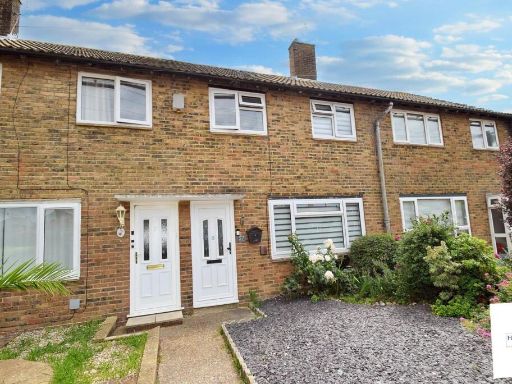 3 bedroom terraced house for sale in Elsted Close, Eastbourne, BN22 — £260,000 • 3 bed • 1 bath • 1090 ft²
3 bedroom terraced house for sale in Elsted Close, Eastbourne, BN22 — £260,000 • 3 bed • 1 bath • 1090 ft²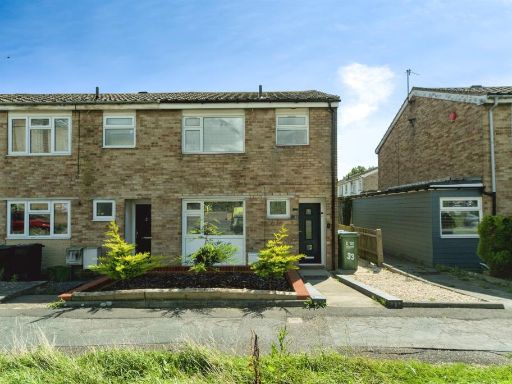 3 bedroom end of terrace house for sale in Pembury Road, Eastbourne, BN23 — £270,000 • 3 bed • 1 bath • 813 ft²
3 bedroom end of terrace house for sale in Pembury Road, Eastbourne, BN23 — £270,000 • 3 bed • 1 bath • 813 ft²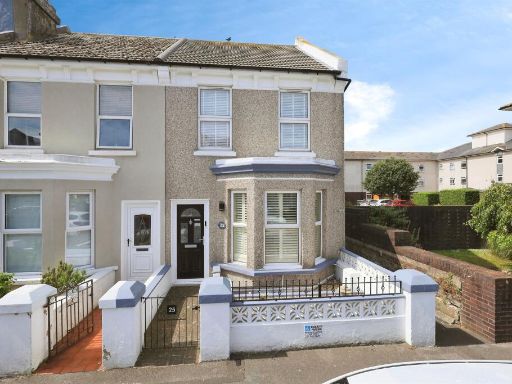 3 bedroom end of terrace house for sale in Eshton Road, Eastbourne, BN22 — £310,000 • 3 bed • 1 bath • 1160 ft²
3 bedroom end of terrace house for sale in Eshton Road, Eastbourne, BN22 — £310,000 • 3 bed • 1 bath • 1160 ft²