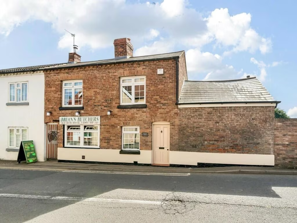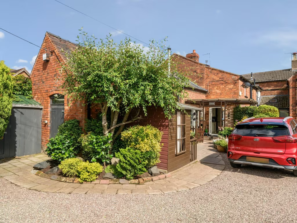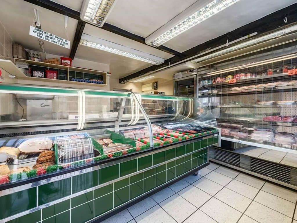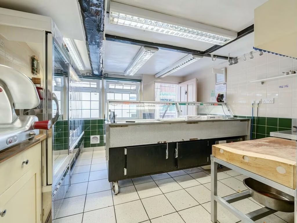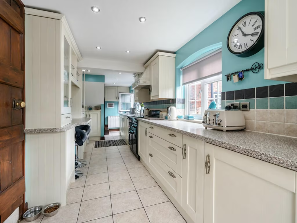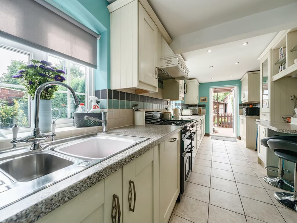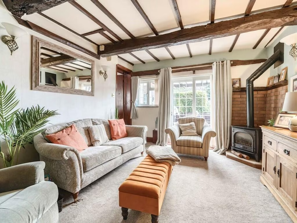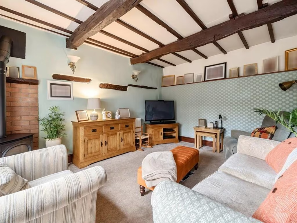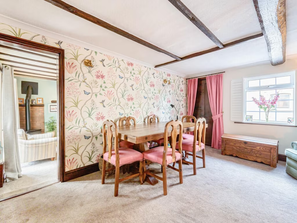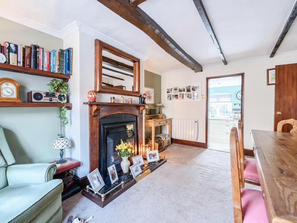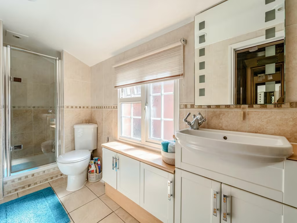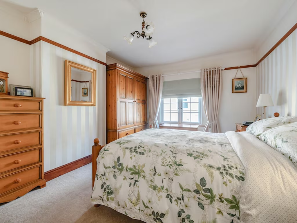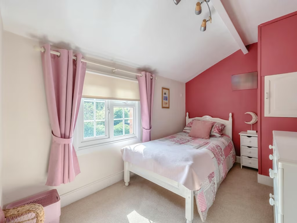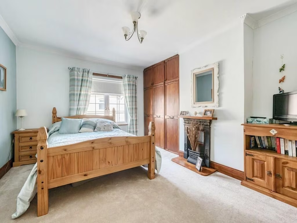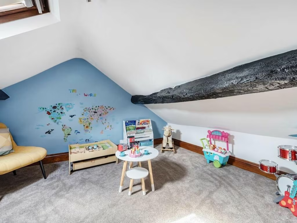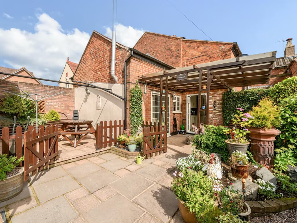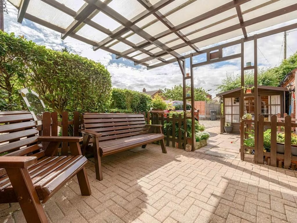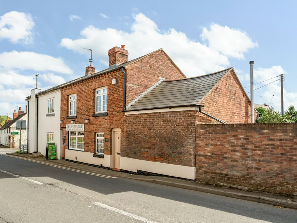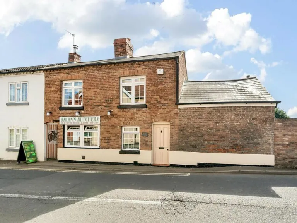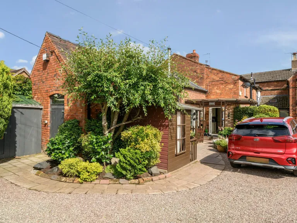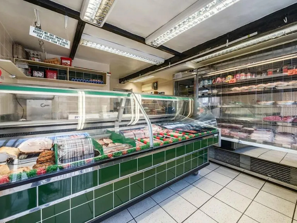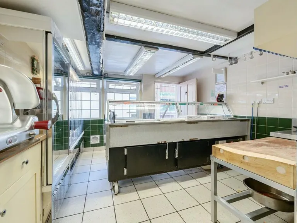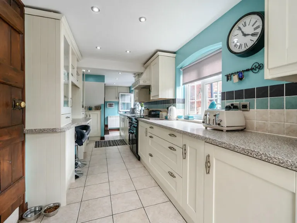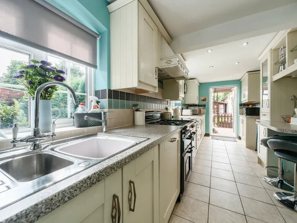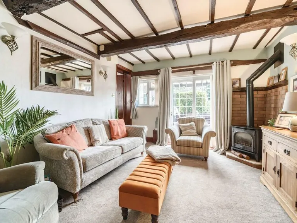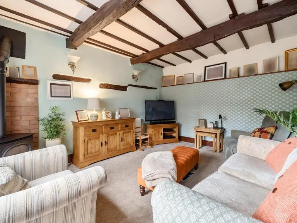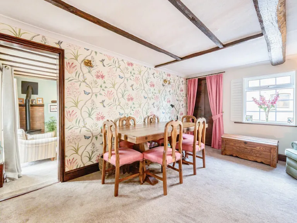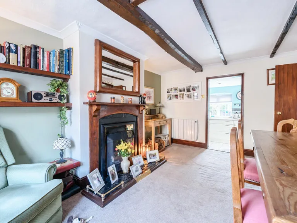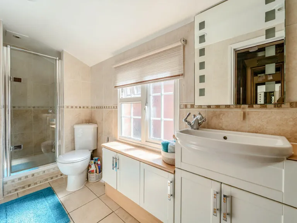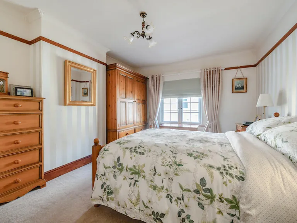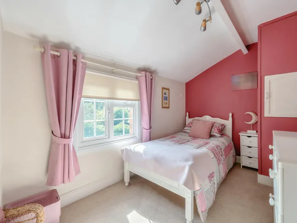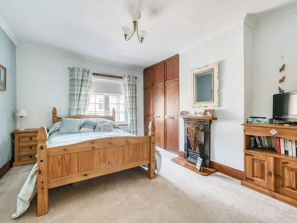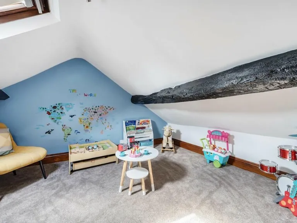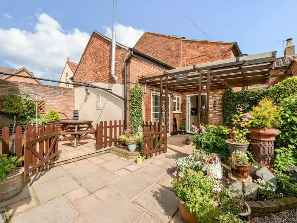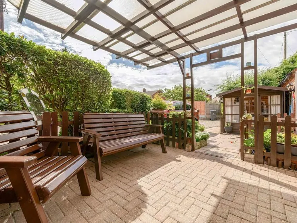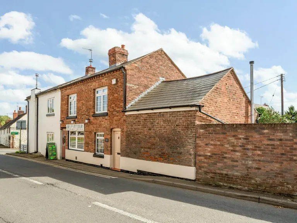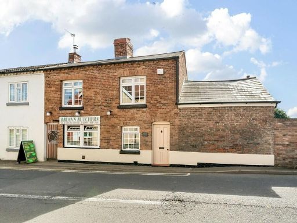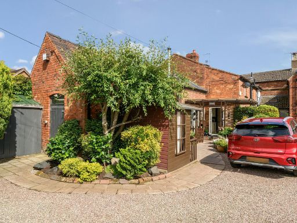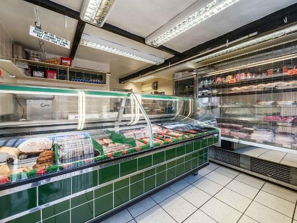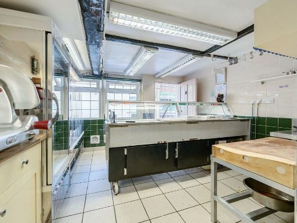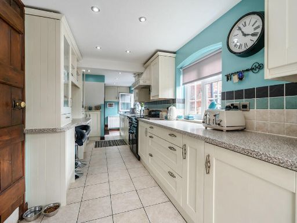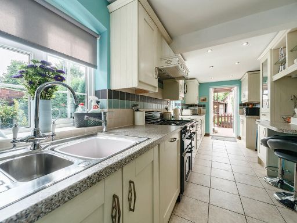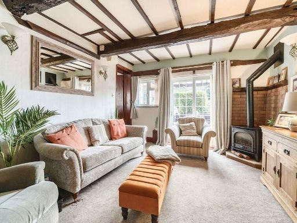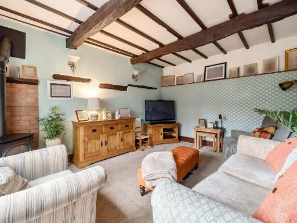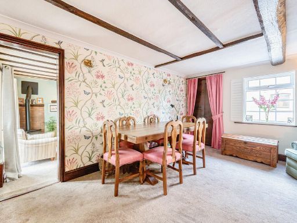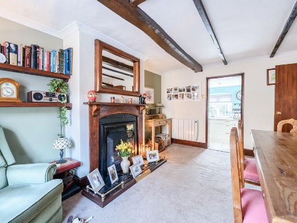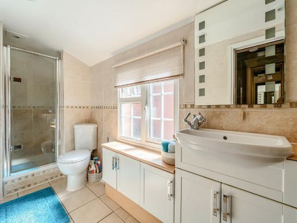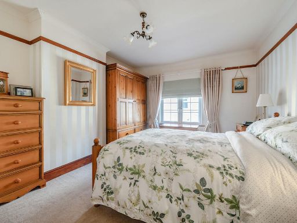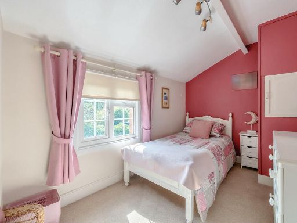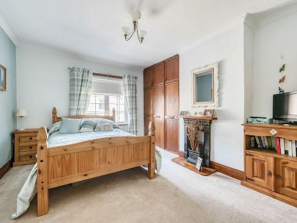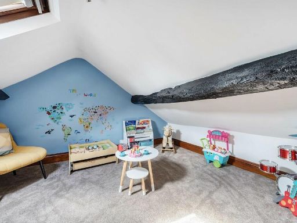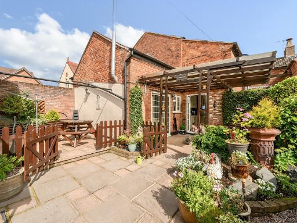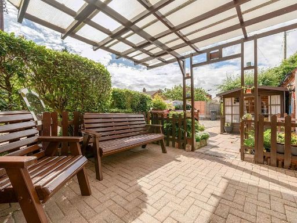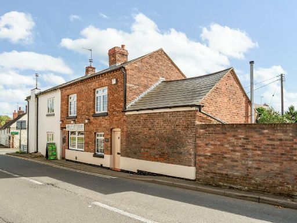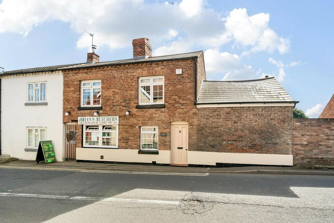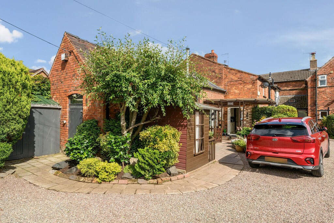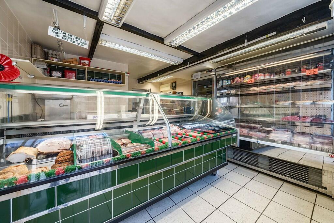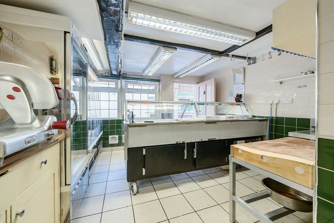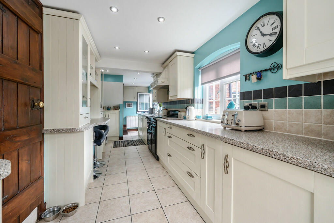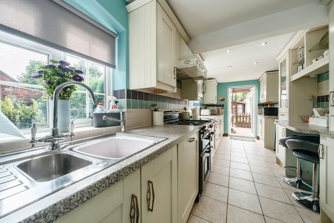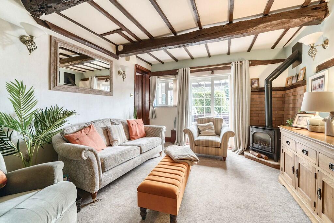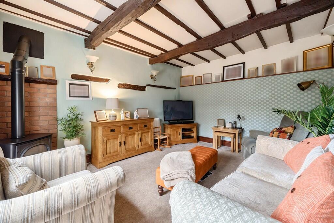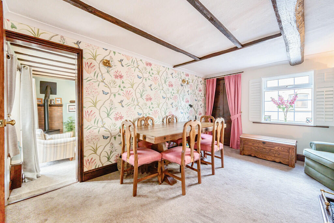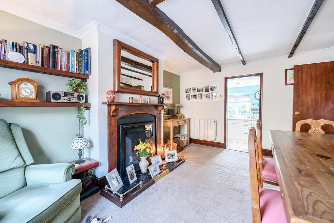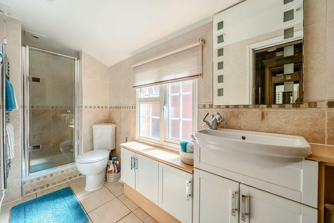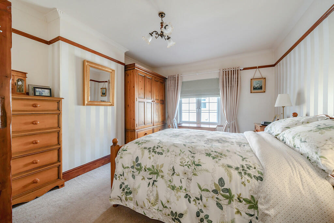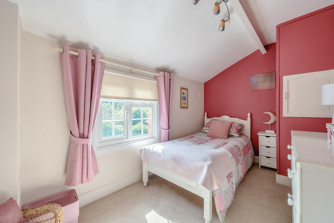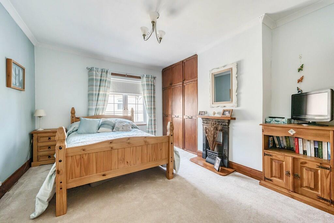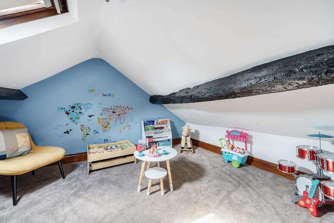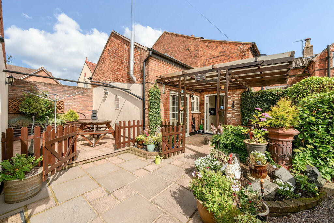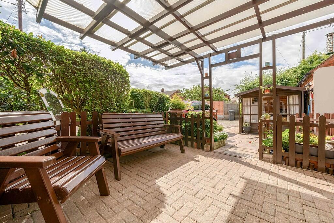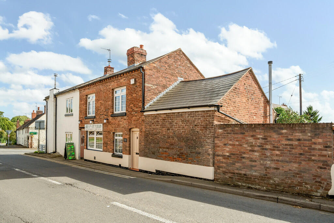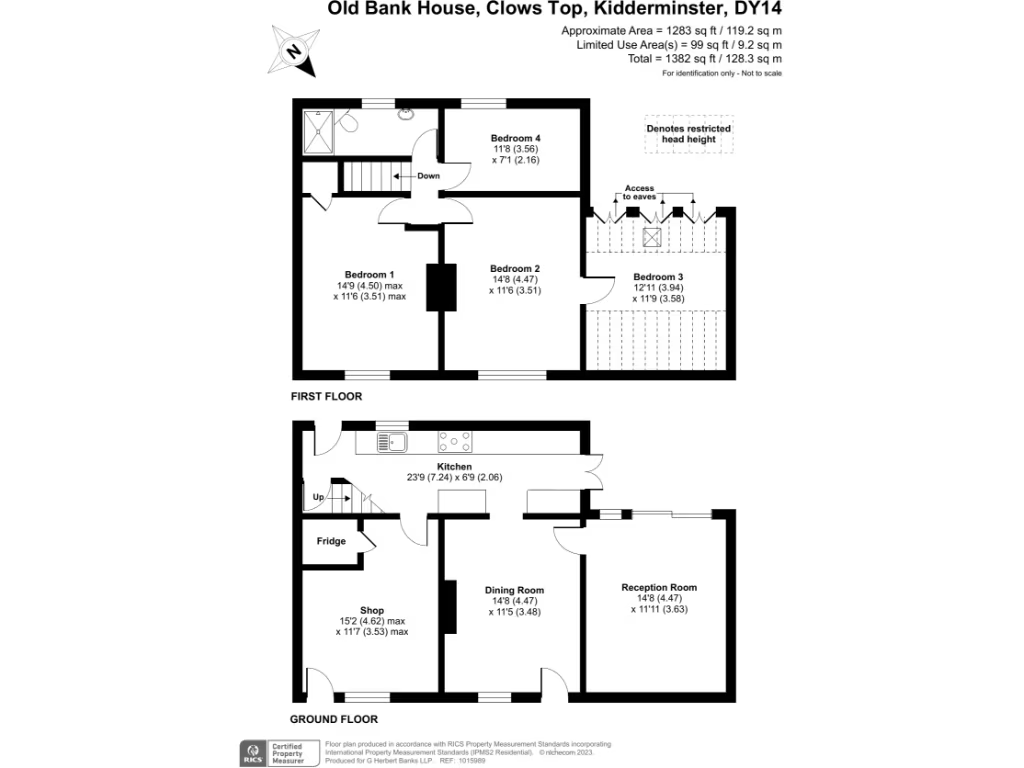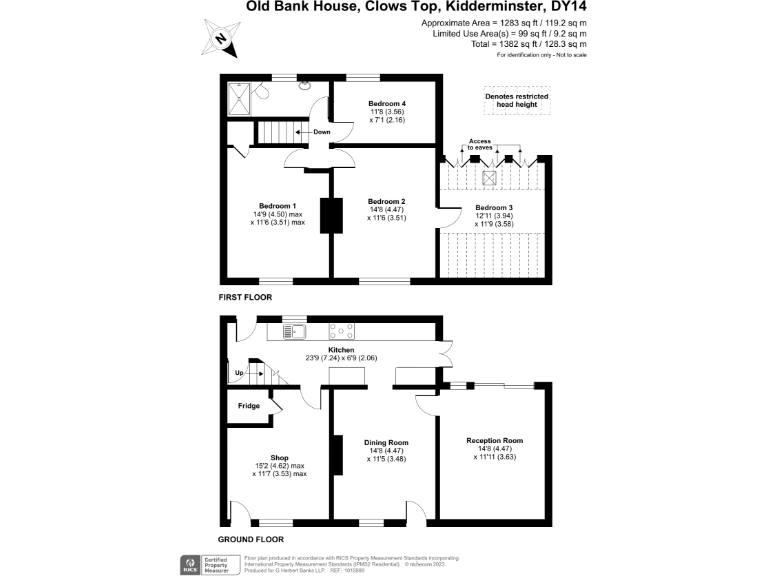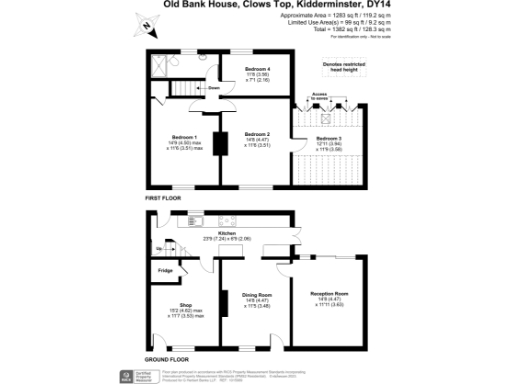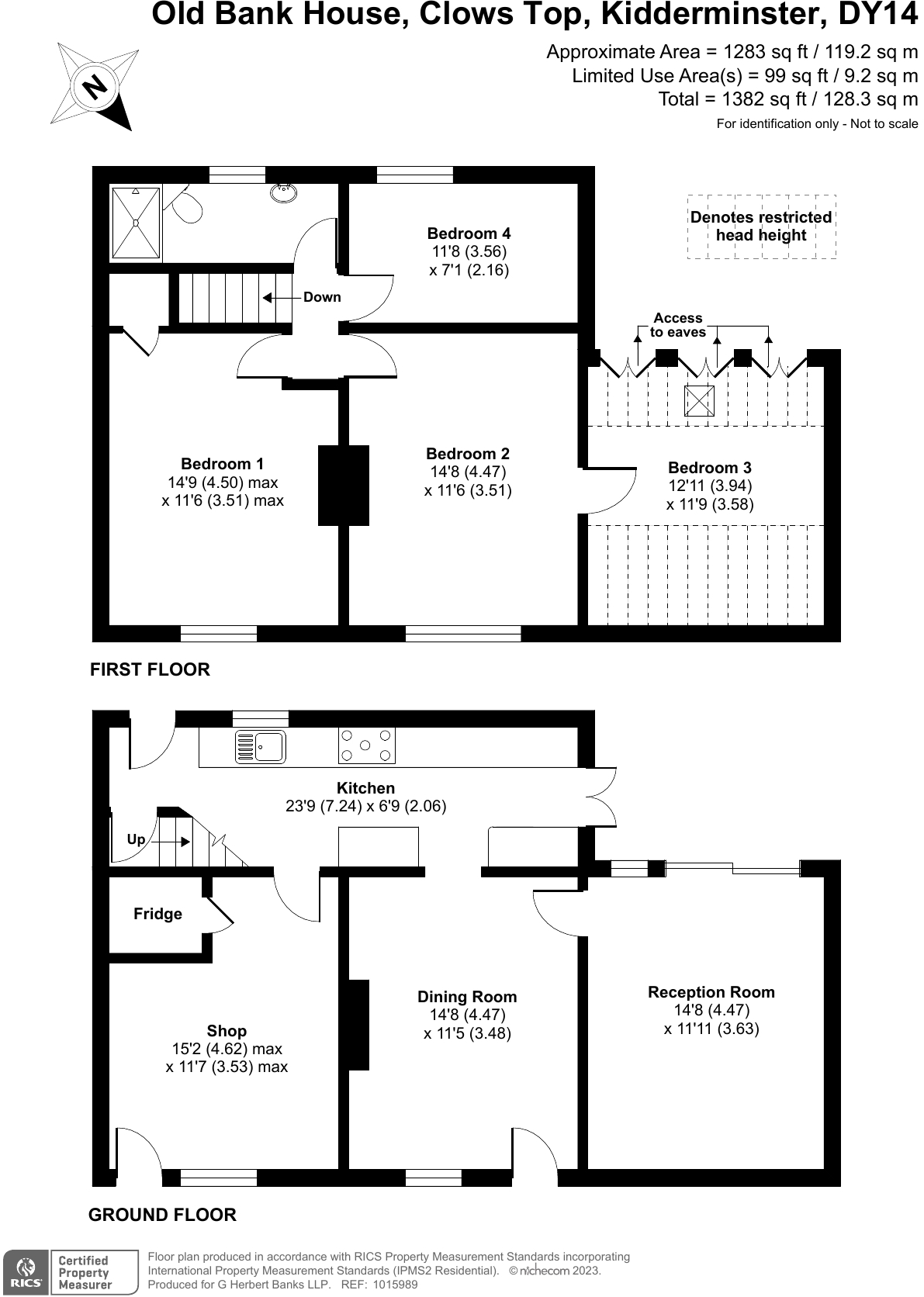Summary -
Old Bank House,B4202 Clows Top,CLOWS TOP,DY14 9HL
DY14 9HL
1 bed 1 bath Retail Property (out of town)
Period shop with flexible Class E space and attached residential accommodation.
Class E retail unit with direct street access suitable for varied uses
Freehold mixed-use building totalling about 1,382 sq ft
Victorian red-brick character with multi-storey residential extension
Small private garden, brick garage, parking area and powered summerhouse
Drainage to septic tank — requires ongoing maintenance and may limit changes
Small plot and limited customer parking; main street village location
Located in remoter rural community with low crime and fast broadband
Shop/residence interlinked — separation would need adaptation works
Old Bank House sits at the village crossroads in Clows Top, combining a street-facing Class E retail unit with attached period accommodation and a garden. The shop has direct public access and suits a range of uses (professional services, beauty, retail, hairdressing or office). The overall floor area (1,382 sq ft) and freehold tenure make this a straightforward purchase for an owner-occupier business or an investor seeking mixed-use income and longer-term residential potential.
The principal building is a Victorian red-brick property with traditional character features, a multi-story layout and attractive landscaped seating areas. Outdoor assets include a brick garage, parking area, a powered summerhouse and a small private garden — low-maintenance but useful for customers or residents. Utilities are mains electricity and water; drainage is to a septic tank, which will require ongoing servicing and can influence future uses.
Practical considerations are clear: the retail bay is inset to the residential part and would need adaptation if you want fully separate retail/residential units. The plot is small and on-street parking is limited, so customer parking is primarily the onsite driveway/garage. The village setting suits buyers who want a countryside location with local amenities, but transport and catchment reflect a remoter rural community rather than an urban centre.
This property is best for a buyer wanting a live-work setup or an investor targeting a village retail-leisure use complemented by residential accommodation. The Class E planning flexibility is a genuine advantage, but budget for septic maintenance and modest adaptation works if separation of uses or modern retail fit-out is required.
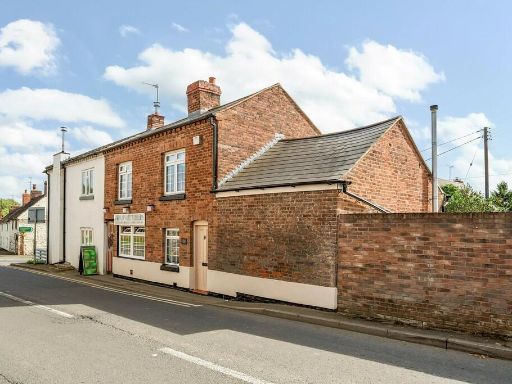 3 bedroom semi-detached house for sale in Clows Top, Kidderminster, DY14 — £290,000 • 3 bed • 1 bath • 1382 ft²
3 bedroom semi-detached house for sale in Clows Top, Kidderminster, DY14 — £290,000 • 3 bed • 1 bath • 1382 ft²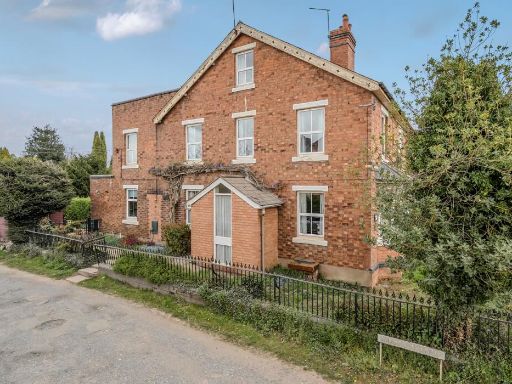 3 bedroom semi-detached house for sale in Station Road, Hartlebury, Kidderminster, DY11 — £300,000 • 3 bed • 1 bath • 1408 ft²
3 bedroom semi-detached house for sale in Station Road, Hartlebury, Kidderminster, DY11 — £300,000 • 3 bed • 1 bath • 1408 ft²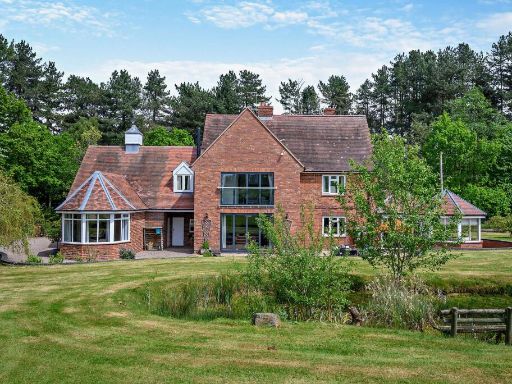 5 bedroom detached house for sale in Tenbury Road, Clows Top, DY14 — £950,000 • 5 bed • 5 bath • 3617 ft²
5 bedroom detached house for sale in Tenbury Road, Clows Top, DY14 — £950,000 • 5 bed • 5 bath • 3617 ft²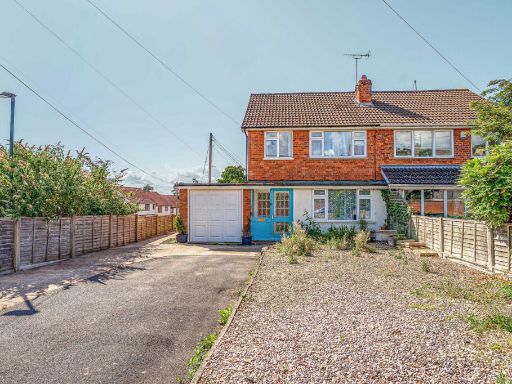 3 bedroom semi-detached house for sale in Childe Road, Cleobury Mortimer, Kidderminster, DY14 — £262,500 • 3 bed • 2 bath • 1125 ft²
3 bedroom semi-detached house for sale in Childe Road, Cleobury Mortimer, Kidderminster, DY14 — £262,500 • 3 bed • 2 bath • 1125 ft² 3 bedroom semi-detached house for sale in The Hurst, Cleobury Mortimer, Kidderminster, Shropshire, DY14 — £350,000 • 3 bed • 1 bath • 1984 ft²
3 bedroom semi-detached house for sale in The Hurst, Cleobury Mortimer, Kidderminster, Shropshire, DY14 — £350,000 • 3 bed • 1 bath • 1984 ft²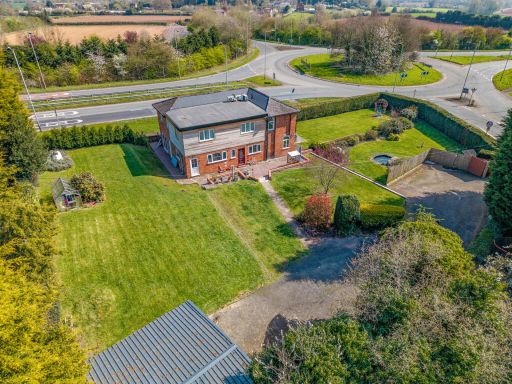 Residential development for sale in Crossway Green, Stourport-on-Severn, DY13 — £950,000 • 13 bed • 9 bath • 2712 ft²
Residential development for sale in Crossway Green, Stourport-on-Severn, DY13 — £950,000 • 13 bed • 9 bath • 2712 ft²