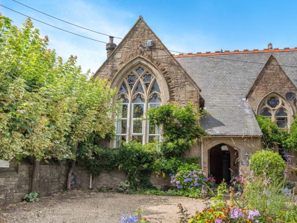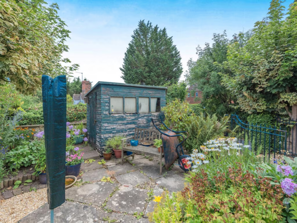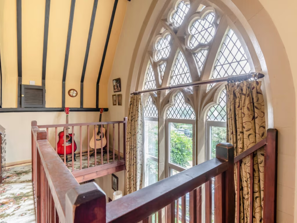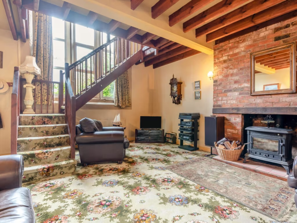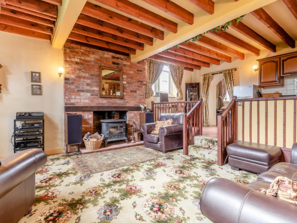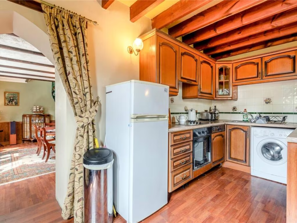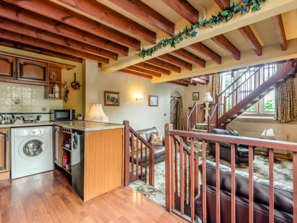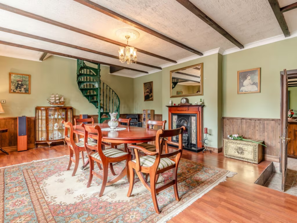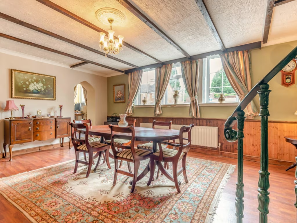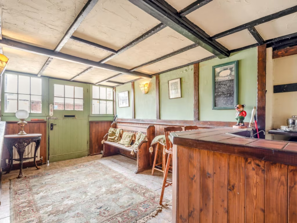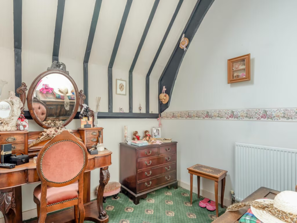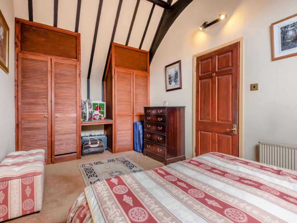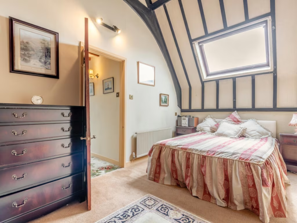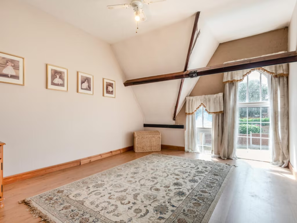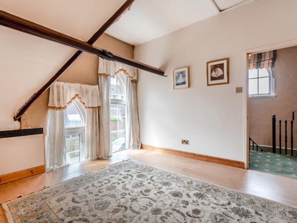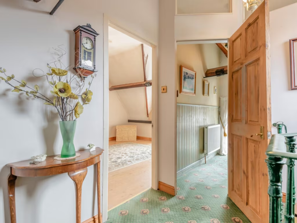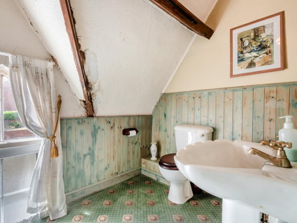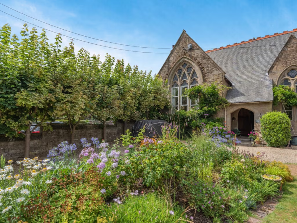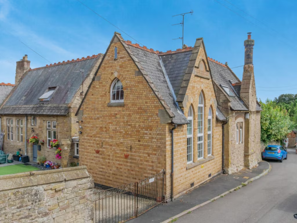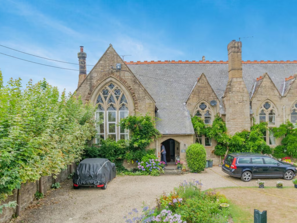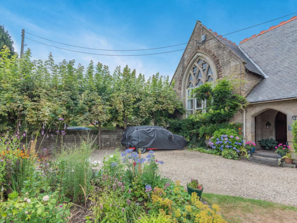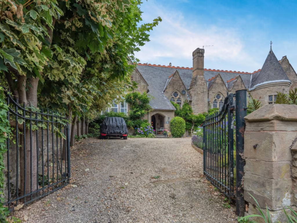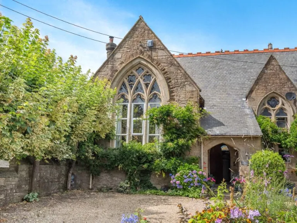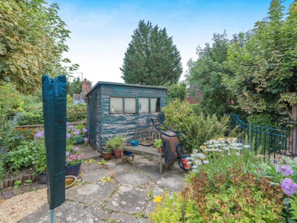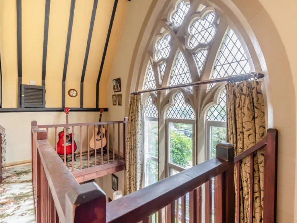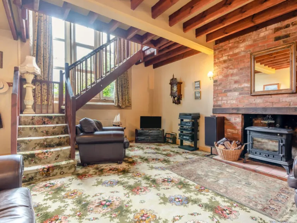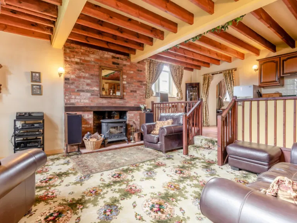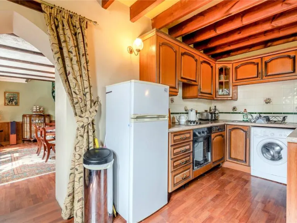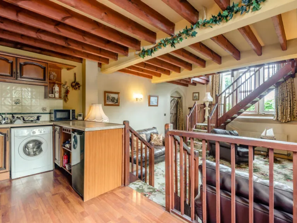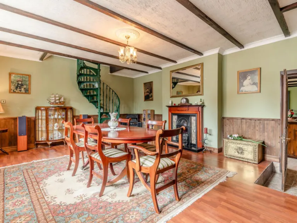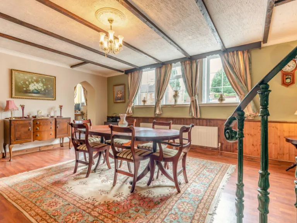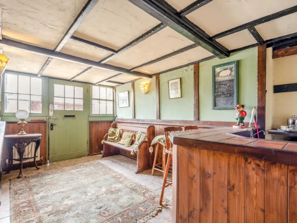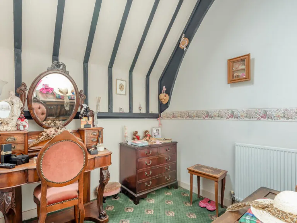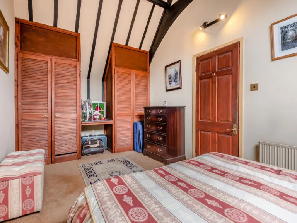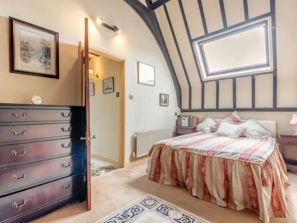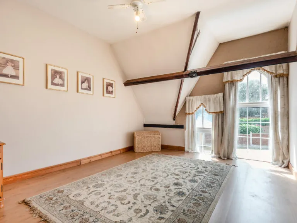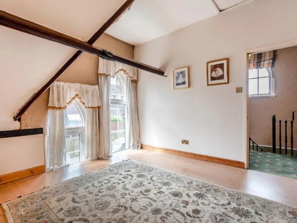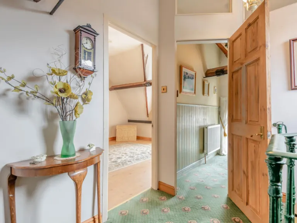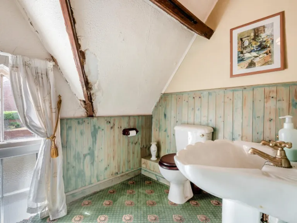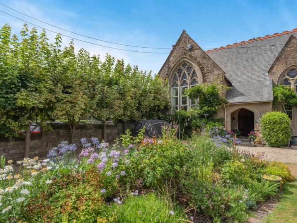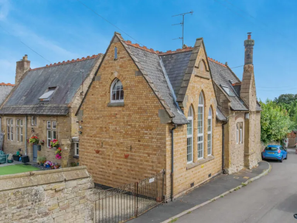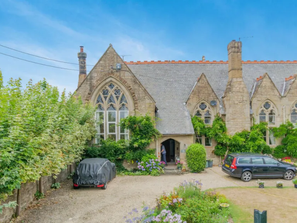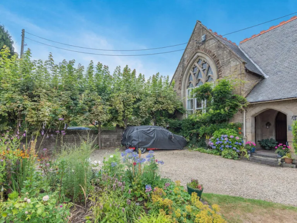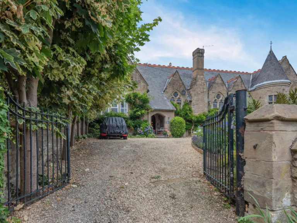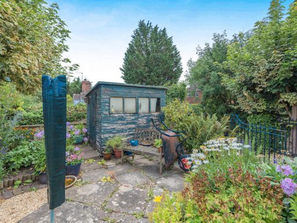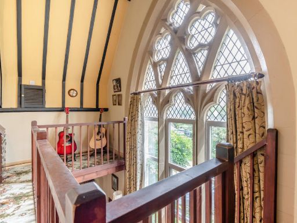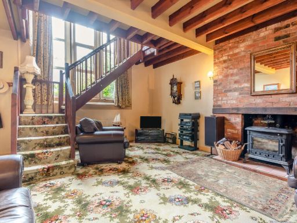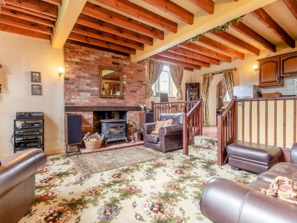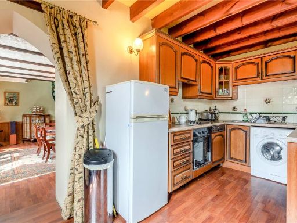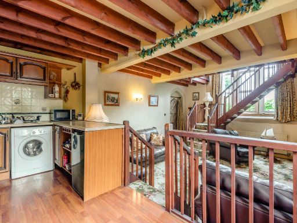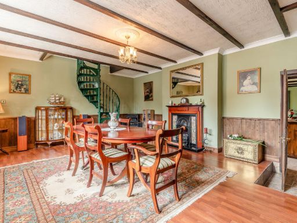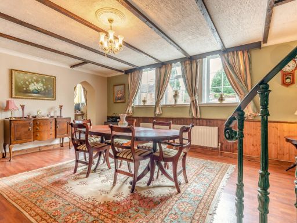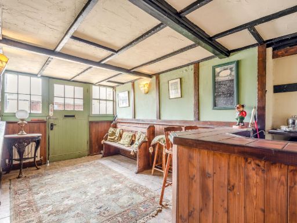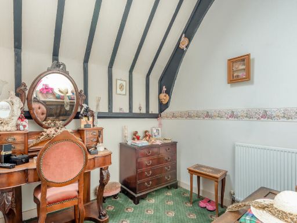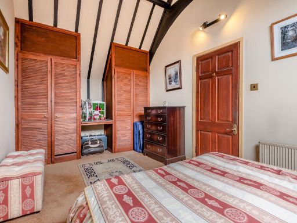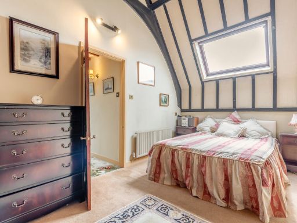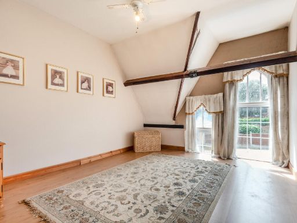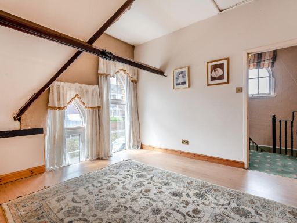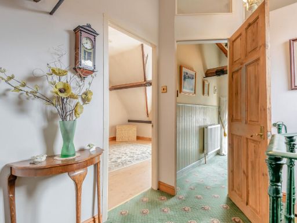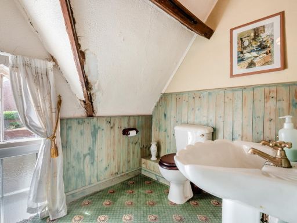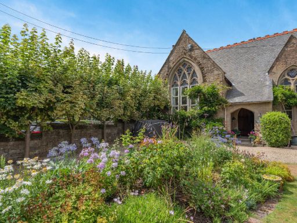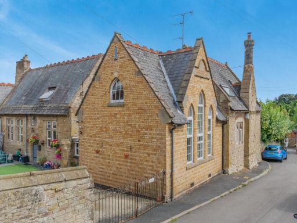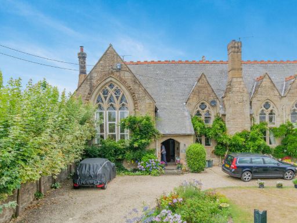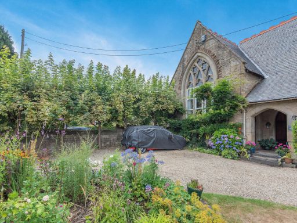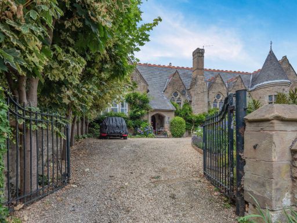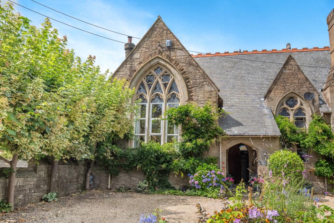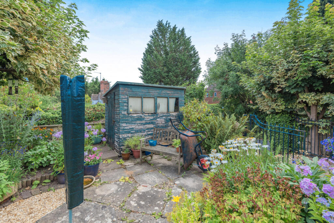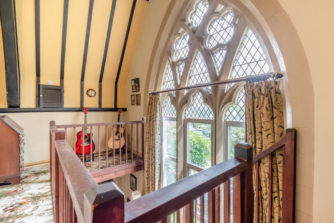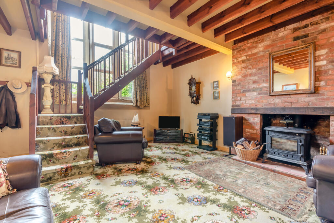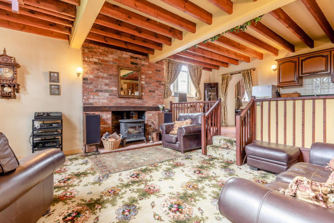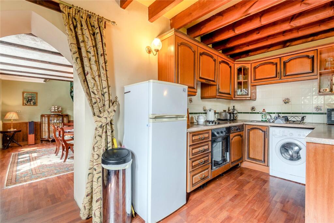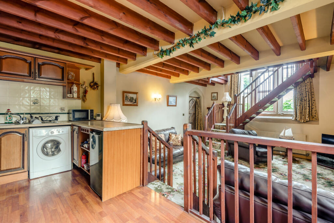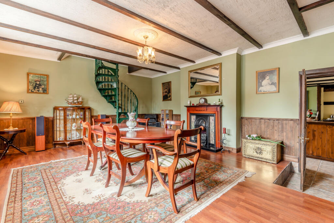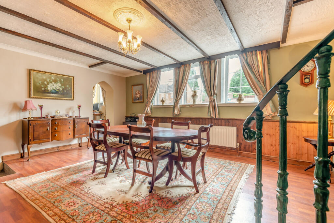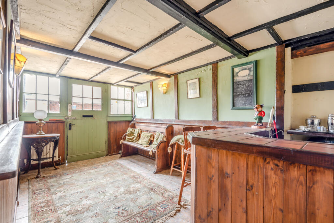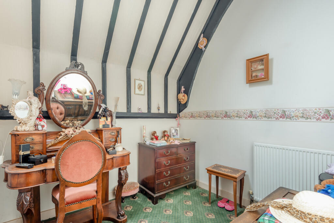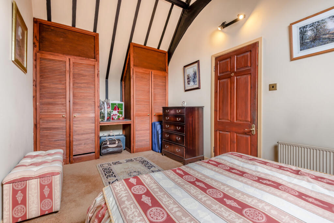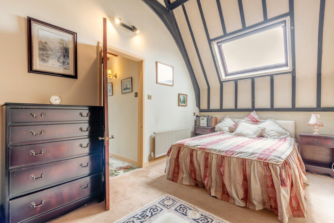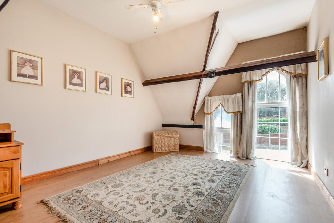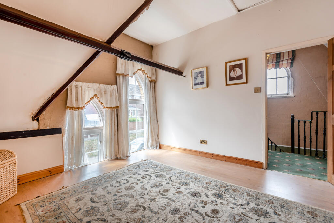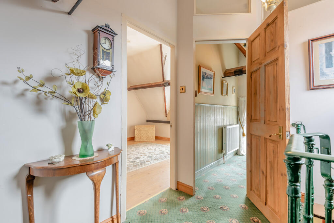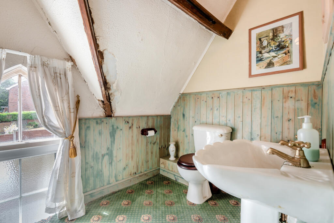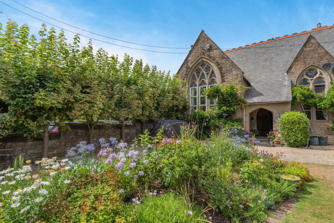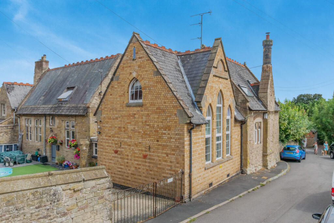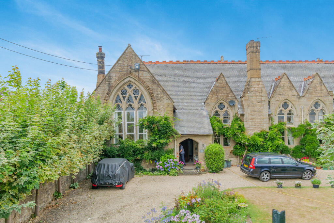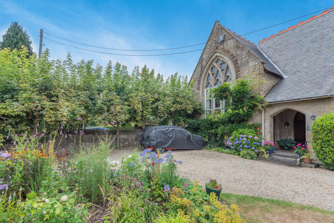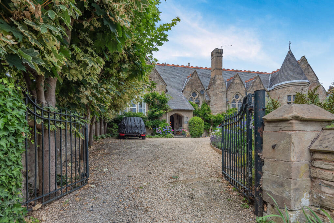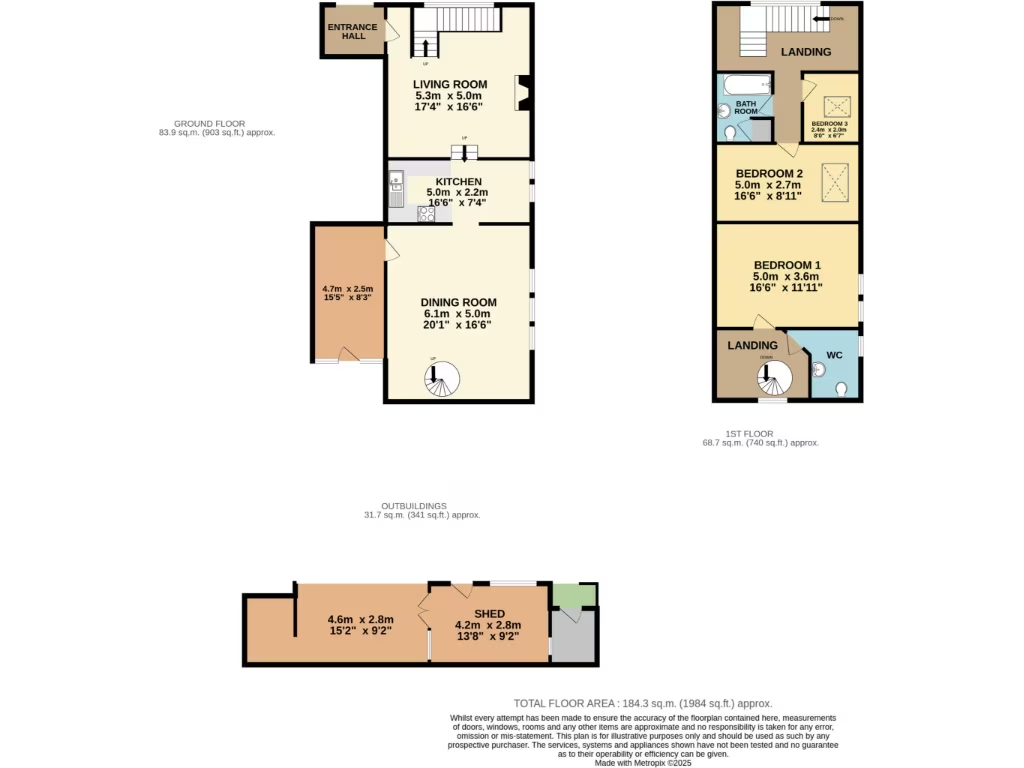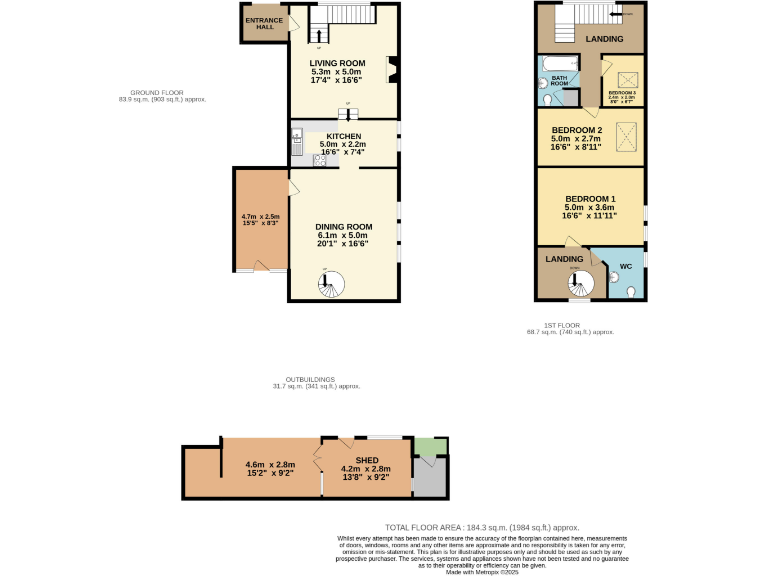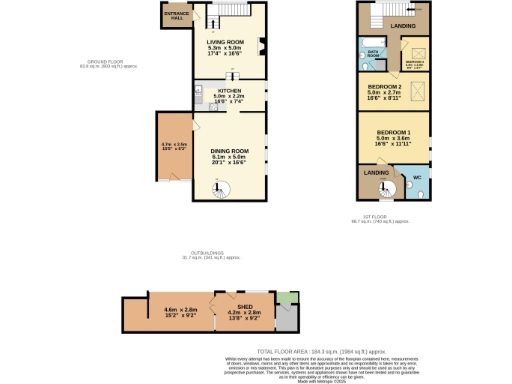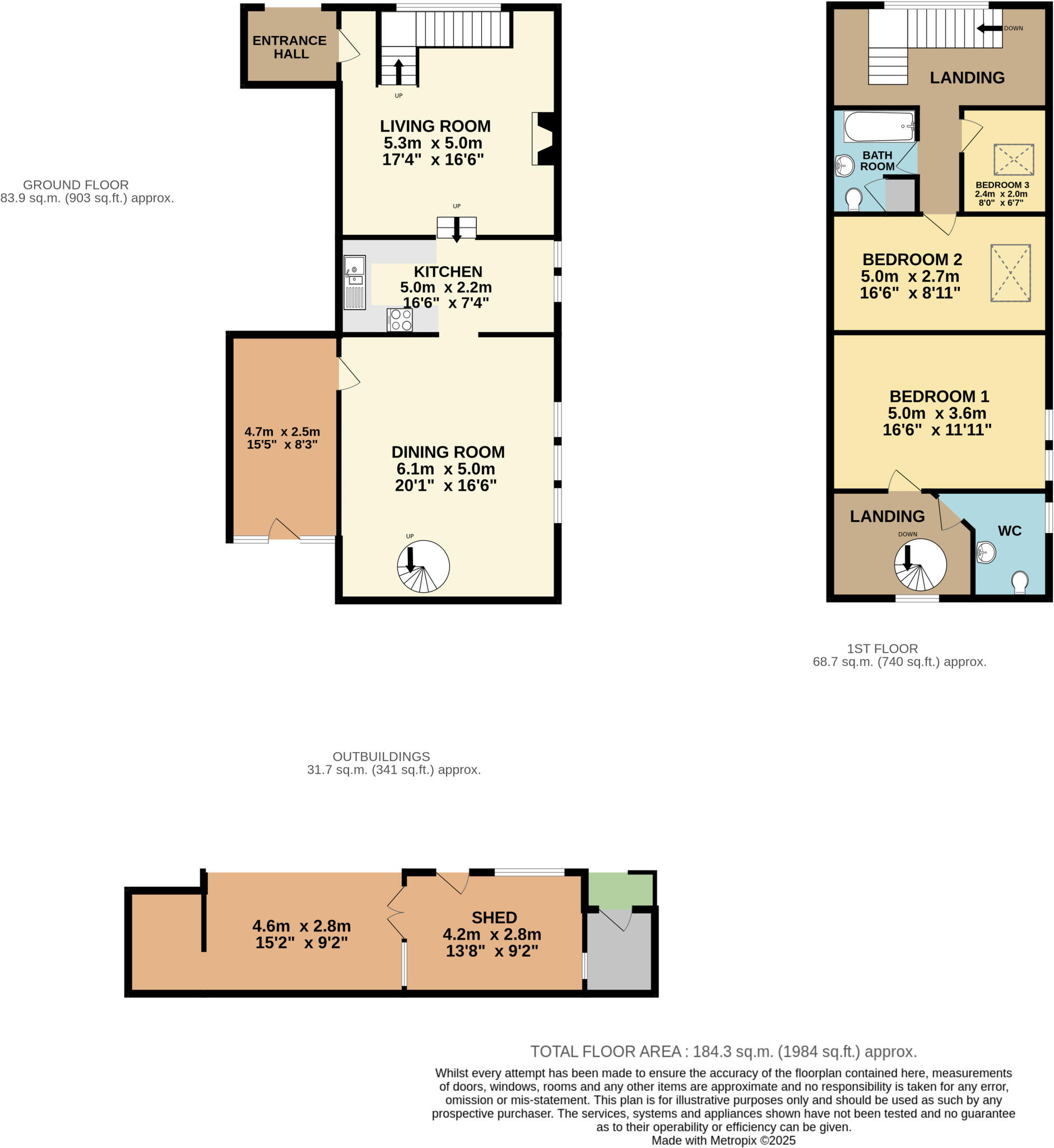Summary - The Hurst, Cleobury Mortimer, Kidderminster, Shropshire DY14 8EG
3 bed 1 bath Semi-Detached
Unique Gothic Revival home with large gardens and outbuildings, ideal for families who value character..
Gothic Revival stone arched windows and exposed roof timbers
Extremely large interior: approx. 1,984 sq ft, split-level layout
Three bedrooms; principal bedroom with striking arched windows
Single family bathroom plus separate WC only
Mature, private gardens; garden currently overgrown, needs work
Versatile outbuildings — storage or workshop potential (consents may be needed)
Off-street gravel driveway parking behind wrought‑iron gates
LPG boiler heating; council tax above average
This striking former schoolhouse on The Hurst offers hugely spacious, characterful accommodation for a family seeking individuality and history. Gothic Revival stonework, arched windows, exposed timbers and a decorative spiral staircase create memorable living spaces across a large split-level layout. Mature, private gardens and a gravelled driveway provide shelter and ample off-street parking.
The ground floor centres on a cosy living room with a wood-burning stove, a kitchen with traditional units and a generous formal dining room ideal for entertaining. Three good-sized bedrooms occupy the first floor; the principal bedroom benefits from tall arched windows and exposed roof timbers. Two versatile outbuildings add storage or workshop potential (alternative uses subject to consents).
Practical points for buyers: the garden is overgrown in places and will need landscaping work to restore its full potential. There is just one family bathroom plus a separate WC, and heating is by an LPG boiler — sensible for rural homes but more costly than mains gas. Council tax is above average for the area.
Offered freehold in a peaceful small‑town location with excellent mobile signal and average broadband, this property suits buyers seeking a distinctive family home with renovation potential. It will particularly appeal to those who value historic character and space, and who are prepared to carry out external and cosmetic improvements.
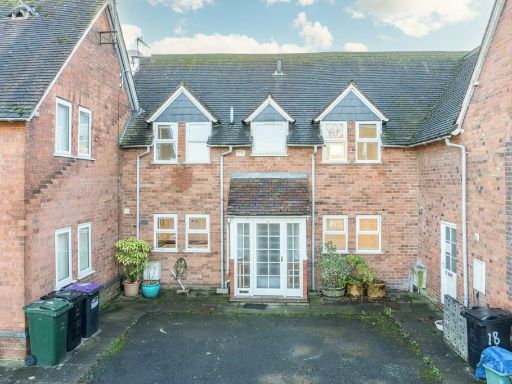 3 bedroom terraced house for sale in Henley Road, Ludlow, SY8 — £190,000 • 3 bed • 1 bath • 1072 ft²
3 bedroom terraced house for sale in Henley Road, Ludlow, SY8 — £190,000 • 3 bed • 1 bath • 1072 ft² 4 bedroom character property for sale in Tynings Close, Franche, DY11 5JP, DY11 — £595,000 • 4 bed • 1 bath • 2950 ft²
4 bedroom character property for sale in Tynings Close, Franche, DY11 5JP, DY11 — £595,000 • 4 bed • 1 bath • 2950 ft²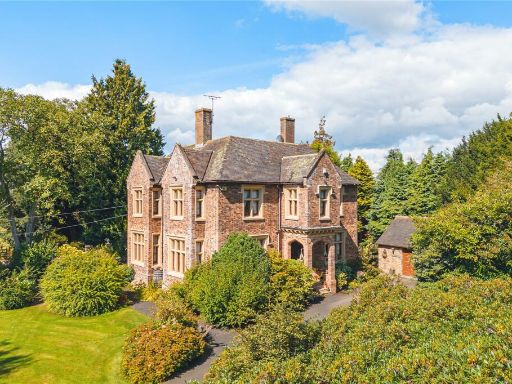 5 bedroom detached house for sale in Greete, Ludlow, Shropshire, SY8 — £1,250,000 • 5 bed • 3 bath • 4920 ft²
5 bedroom detached house for sale in Greete, Ludlow, Shropshire, SY8 — £1,250,000 • 5 bed • 3 bath • 4920 ft²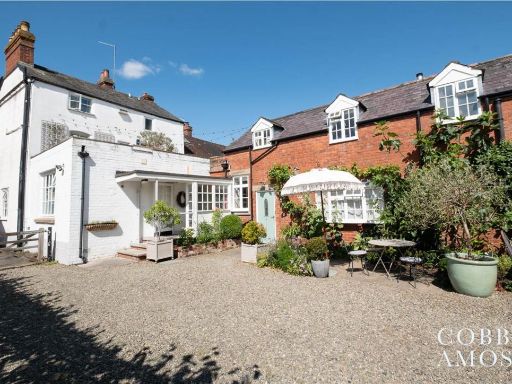 5 bedroom end of terrace house for sale in Old Street, Ludlow, SY8 — £585,000 • 5 bed • 7 bath • 1873 ft²
5 bedroom end of terrace house for sale in Old Street, Ludlow, SY8 — £585,000 • 5 bed • 7 bath • 1873 ft²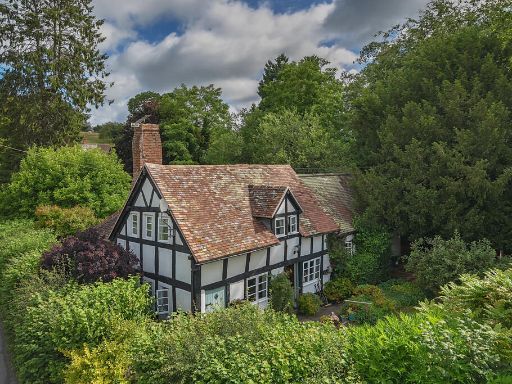 2 bedroom cottage for sale in The Old Smithy, Neen Sollars, DY14 — £450,000 • 2 bed • 1 bath • 1415 ft²
2 bedroom cottage for sale in The Old Smithy, Neen Sollars, DY14 — £450,000 • 2 bed • 1 bath • 1415 ft²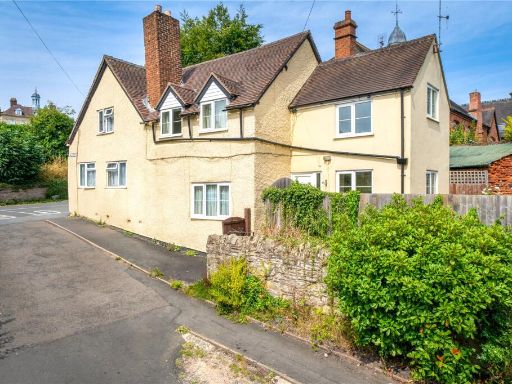 3 bedroom end of terrace house for sale in Wells Place, Cleobury Mortimer, Kidderminster, Shropshire, DY14 — £250,000 • 3 bed • 1 bath • 680 ft²
3 bedroom end of terrace house for sale in Wells Place, Cleobury Mortimer, Kidderminster, Shropshire, DY14 — £250,000 • 3 bed • 1 bath • 680 ft²