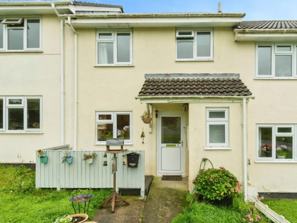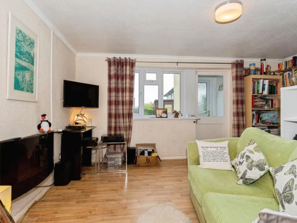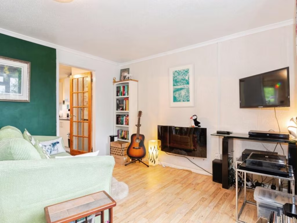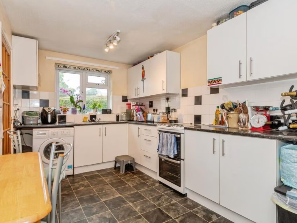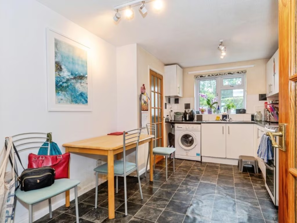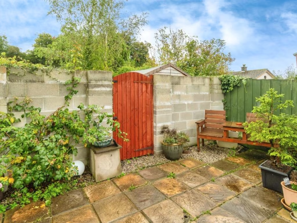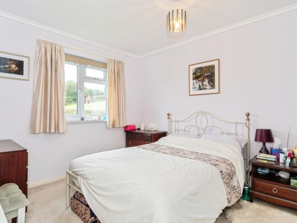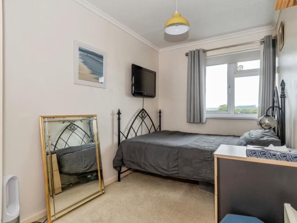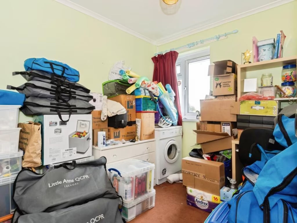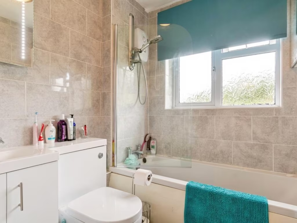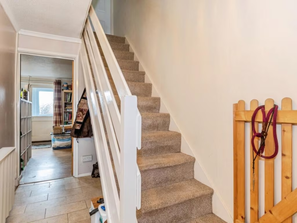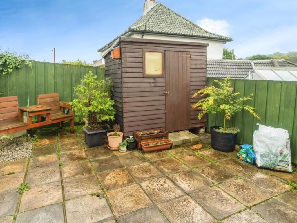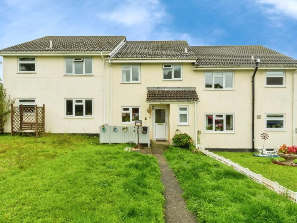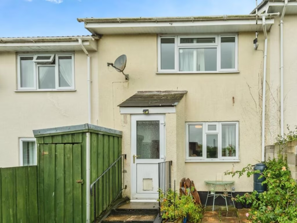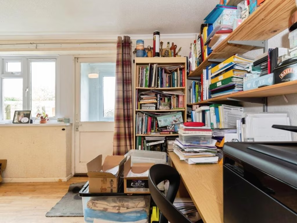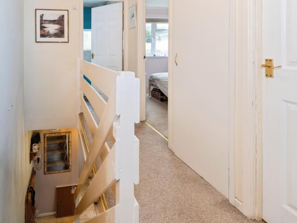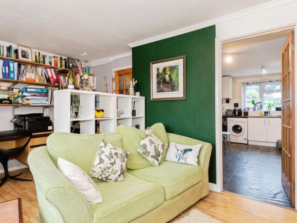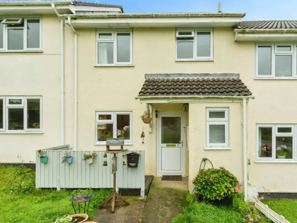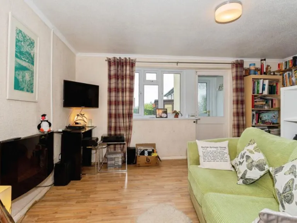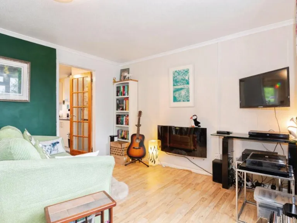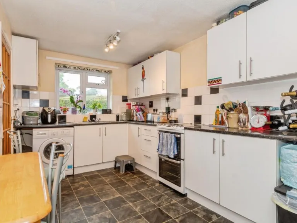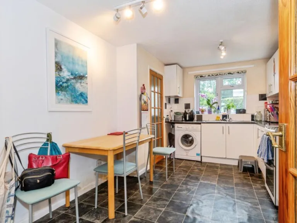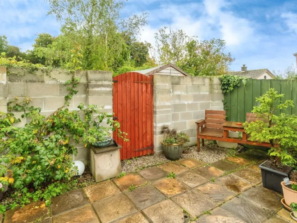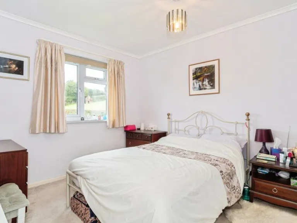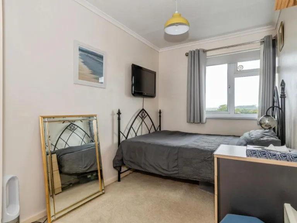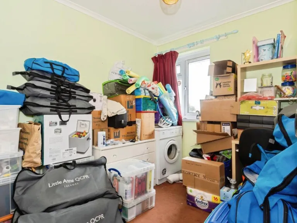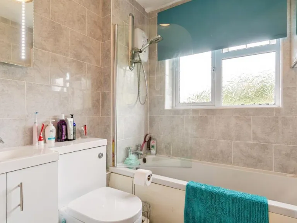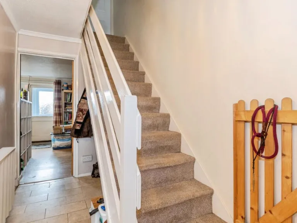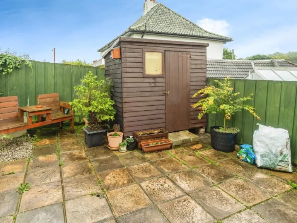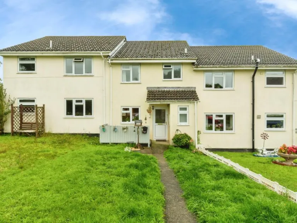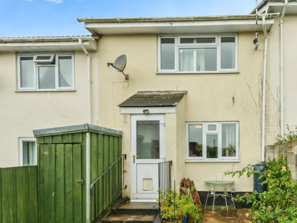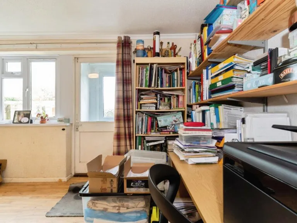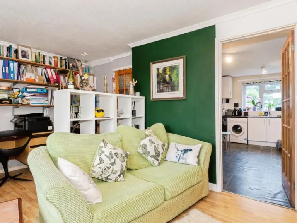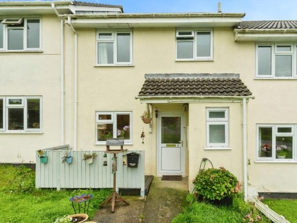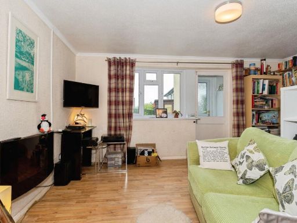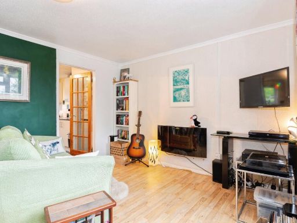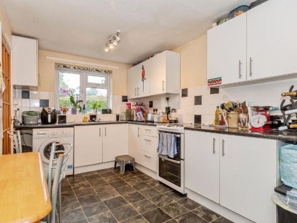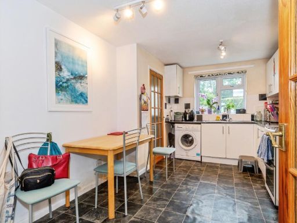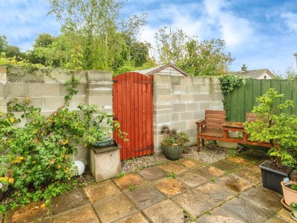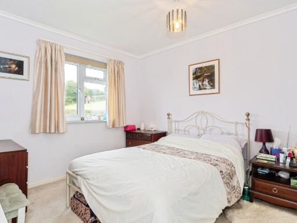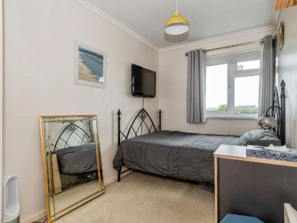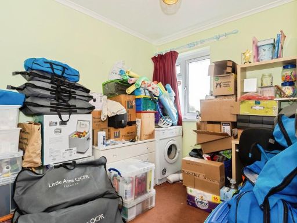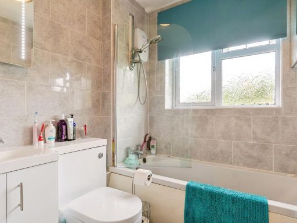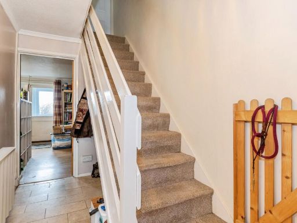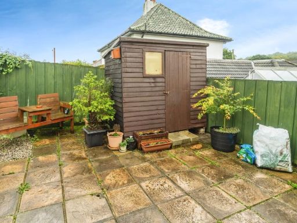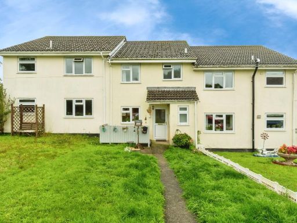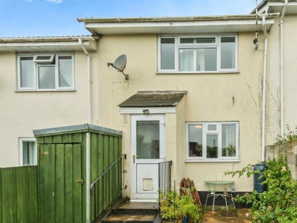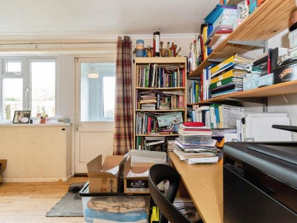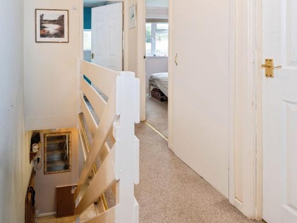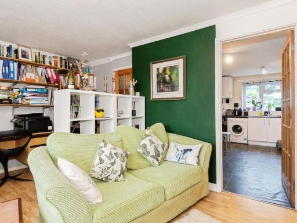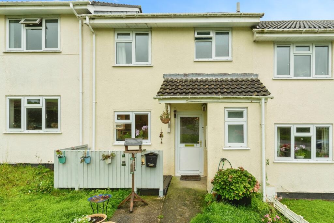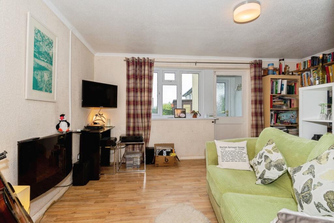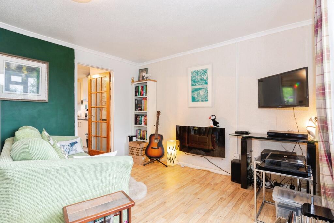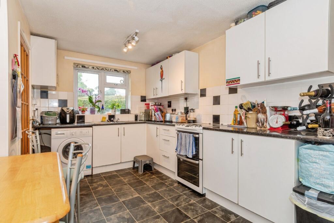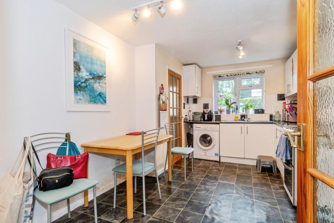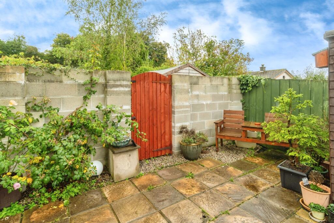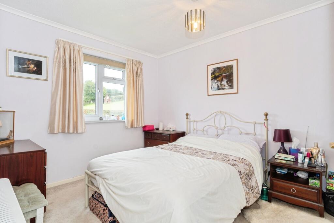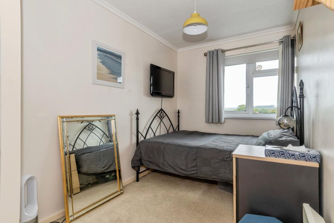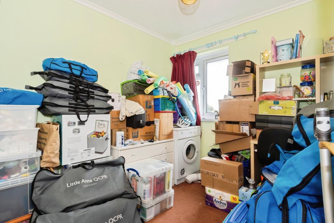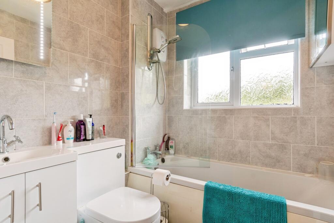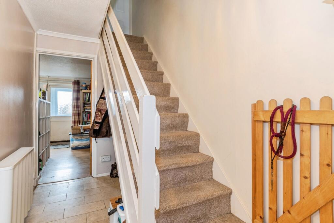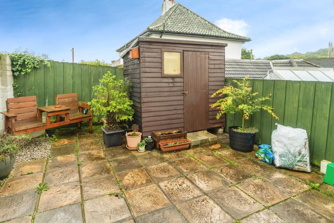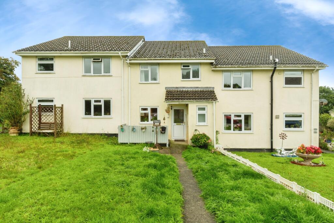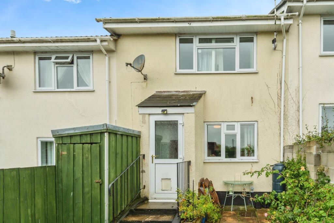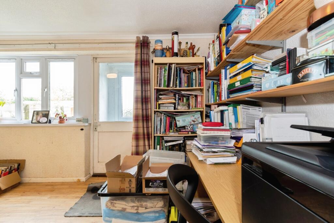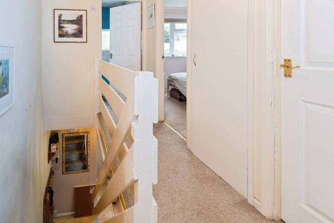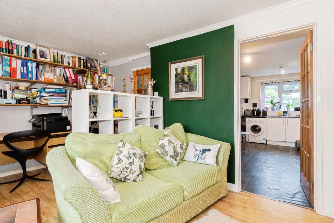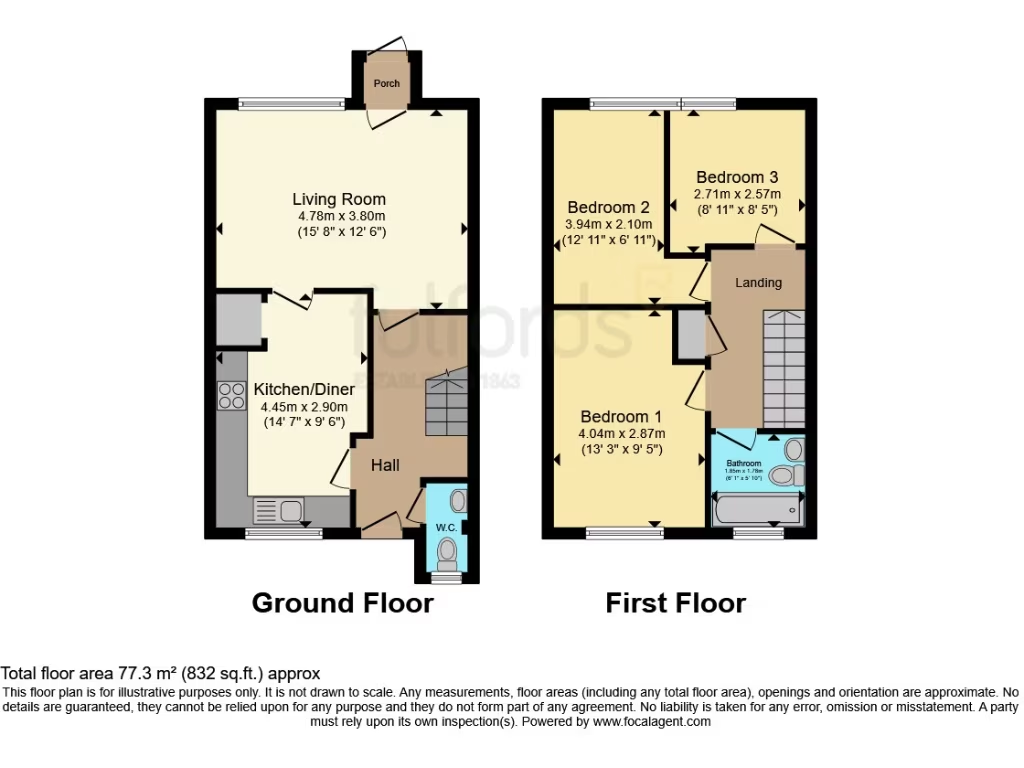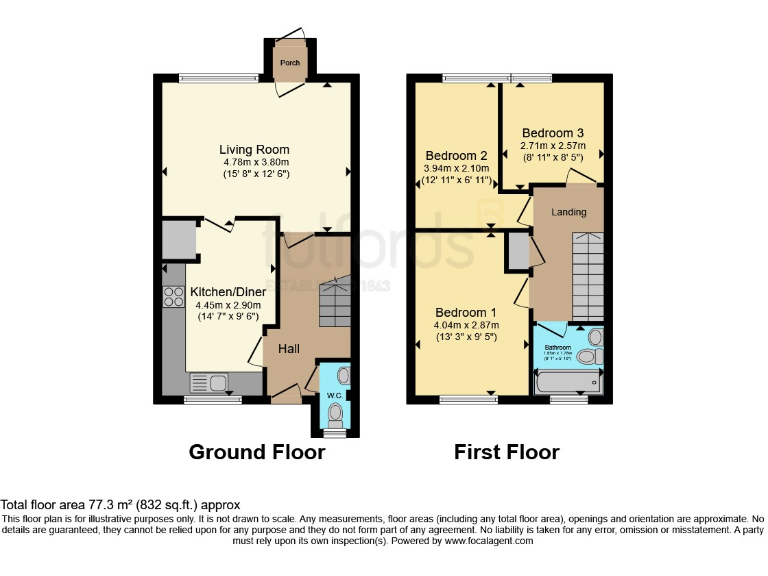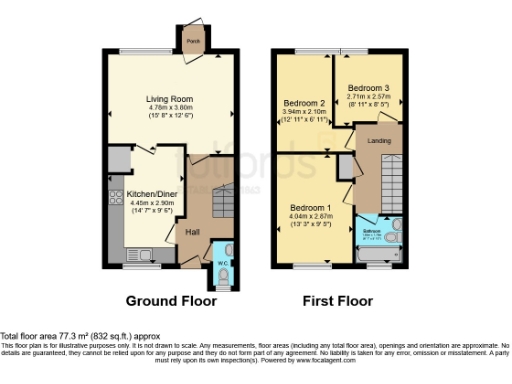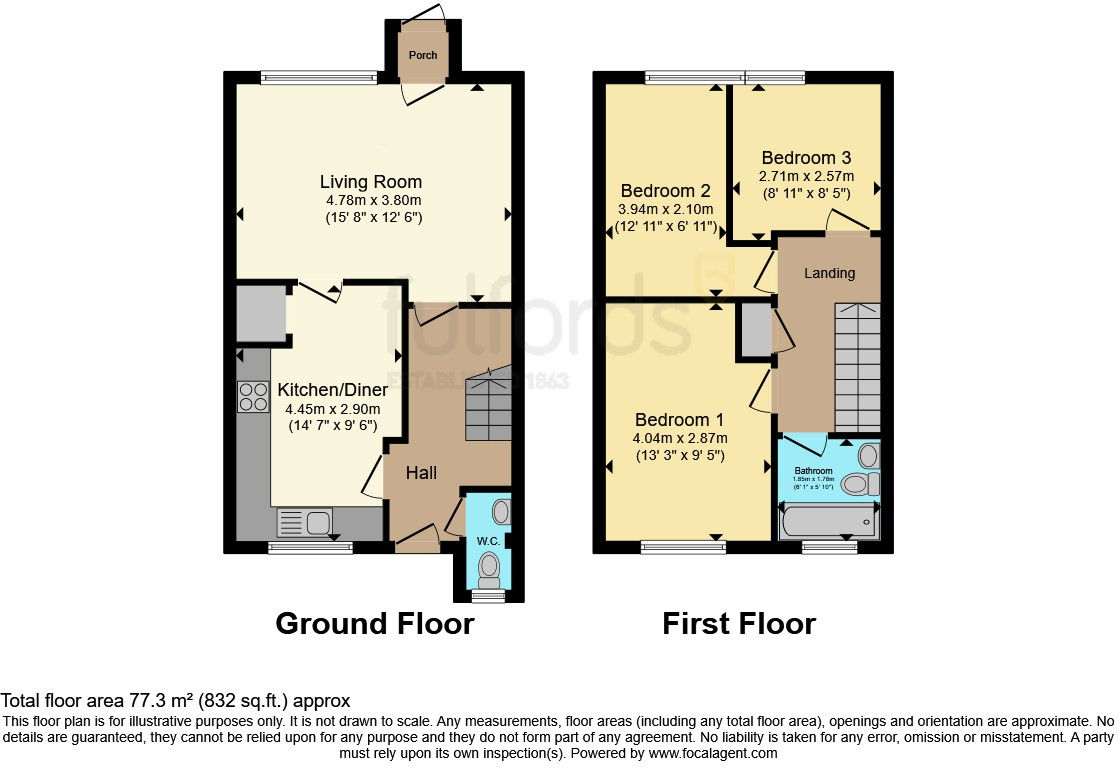Summary - 3 ARUNDELL GARDENS LIFTON PL16 0DW
3 bed 1 bath Terraced
Practical three-bedroom home with rural outlook, ideal for first-time buyers or investors.
- Three bedrooms, approx. 832 sq ft, practical mid-terrace layout
- Front and south-east rear gardens, low-maintenance patio
- Recently re-fitted family bathroom, fully tiled with electric shower
- Double glazing throughout; much of heating replaced in 2024
- Heating/fuel records inconsistent (electric now; older oil boiler noted)
- Small plot and modest room sizes; requires modernisation throughout
- On-street parking only; no private driveway or garage
- Freehold, low council tax band, no flood risk
This three-bedroom mid-terrace sits in a quiet Lifton cul-de-sac with open countryside views and front and rear gardens. The accommodation is a practical size (approx. 832 sq ft) and offers straightforward layout: entrance hall with cloakroom, kitchen-diner, rear living room and three first-floor bedrooms. The principal bedroom was created by splitting the original larger room; the bathroom has been recently re-fitted and is fully tiled with an electric shower over the bath.
The house is largely habitable but shows clear scope for modernisation — ideal for a first-time buyer or small investor seeking rental income. The rear garden is south-east facing and mainly patio, with two sheds for storage and low maintenance. Parking is on-street directly outside and local amenities, schools and fast broadband make the village convenient.
Practical points to note: tenure is freehold and council tax band is low. Windows are double glazed and much of the heating was replaced in 2024 and is currently electric; some records also reference oil-fired heating, so buyers should confirm the heating system and fuel arrangements. The plot is small and the house will benefit from cosmetic updating and routine maintenance.
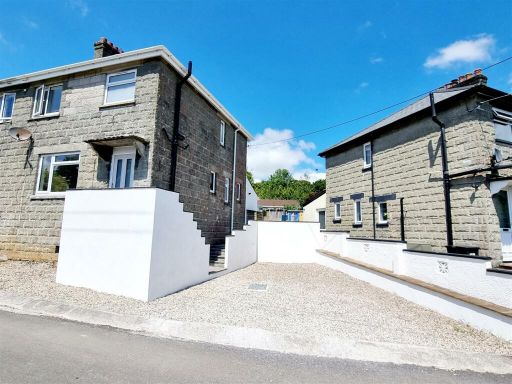 3 bedroom semi-detached house for sale in The Crescent, Lifton, PL16 — £249,950 • 3 bed • 1 bath • 754 ft²
3 bedroom semi-detached house for sale in The Crescent, Lifton, PL16 — £249,950 • 3 bed • 1 bath • 754 ft²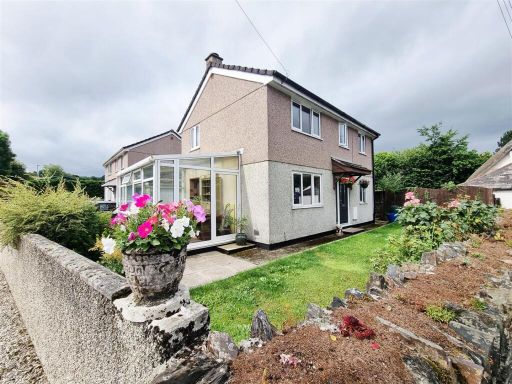 3 bedroom detached house for sale in Tinhay, Lifton, PL16 — £295,000 • 3 bed • 1 bath • 948 ft²
3 bedroom detached house for sale in Tinhay, Lifton, PL16 — £295,000 • 3 bed • 1 bath • 948 ft²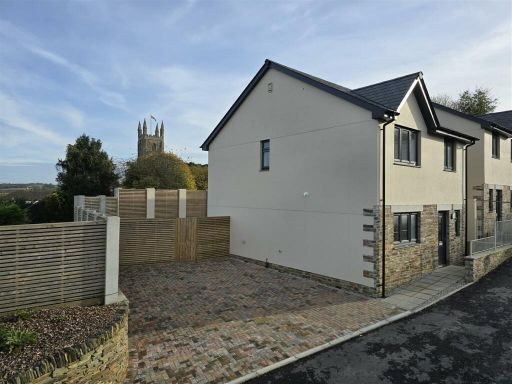 3 bedroom detached house for sale in Fore Street, Lifton, PL16 — £325,000 • 3 bed • 1 bath • 909 ft²
3 bedroom detached house for sale in Fore Street, Lifton, PL16 — £325,000 • 3 bed • 1 bath • 909 ft²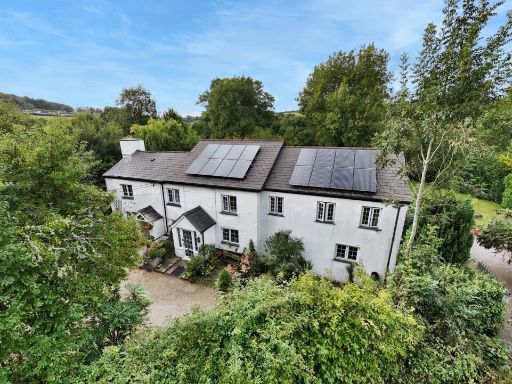 4 bedroom semi-detached house for sale in Leat Road, Lifton, PL16 0AE, PL16 — £425,000 • 4 bed • 3 bath • 2392 ft²
4 bedroom semi-detached house for sale in Leat Road, Lifton, PL16 0AE, PL16 — £425,000 • 4 bed • 3 bath • 2392 ft²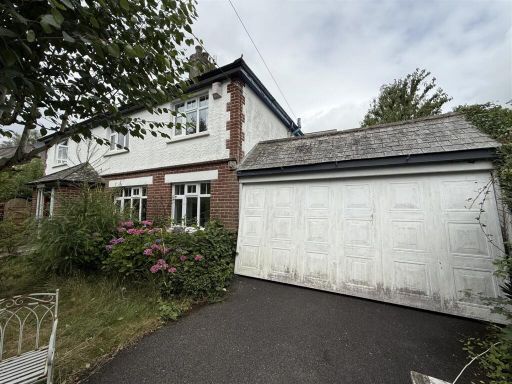 4 bedroom detached house for sale in North Road, Lifton, PL16 — £409,950 • 4 bed • 2 bath • 1602 ft²
4 bedroom detached house for sale in North Road, Lifton, PL16 — £409,950 • 4 bed • 2 bath • 1602 ft²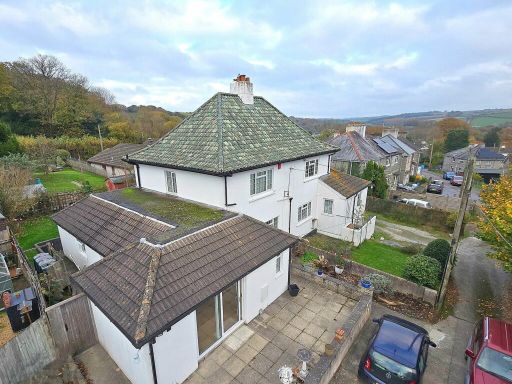 4 bedroom semi-detached house for sale in Arundell Villas, Lifton, PL16 — £300,000 • 4 bed • 2 bath • 1378 ft²
4 bedroom semi-detached house for sale in Arundell Villas, Lifton, PL16 — £300,000 • 4 bed • 2 bath • 1378 ft²