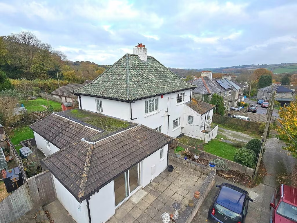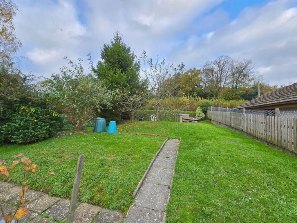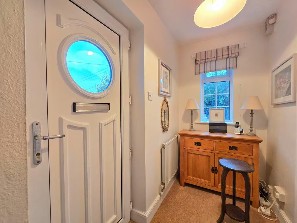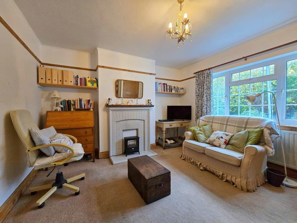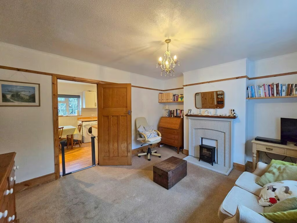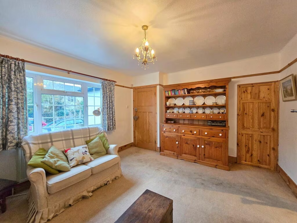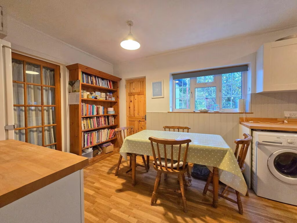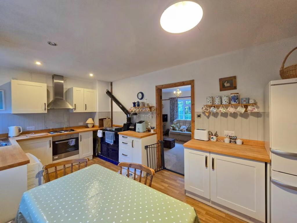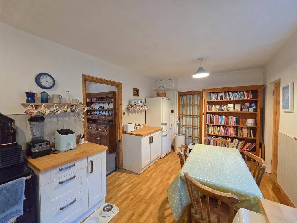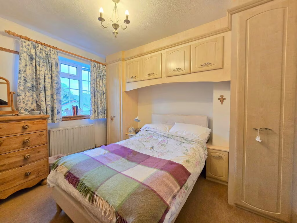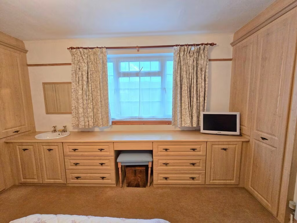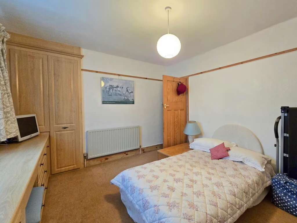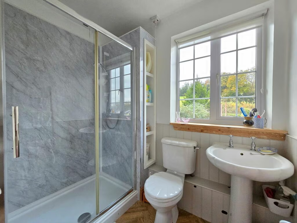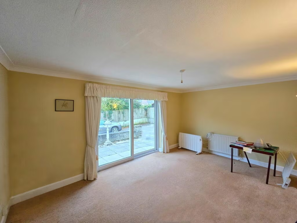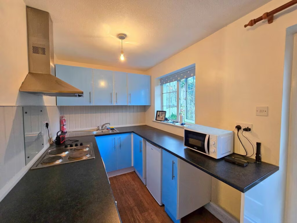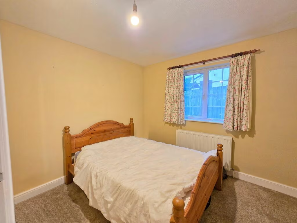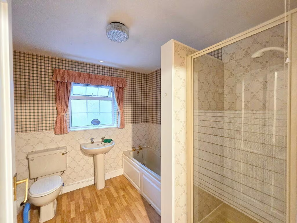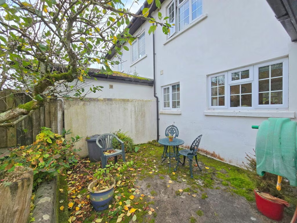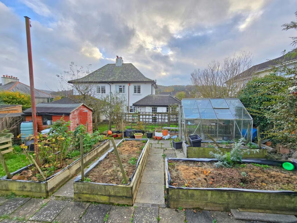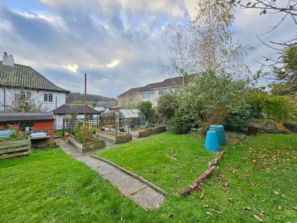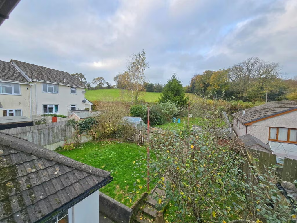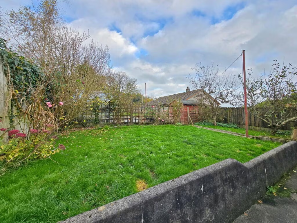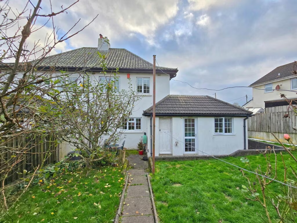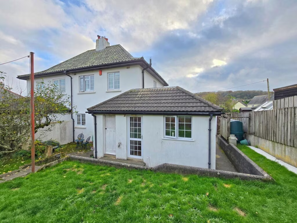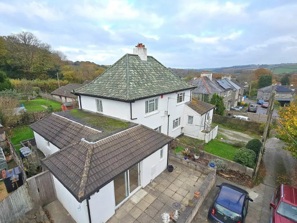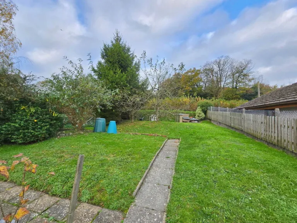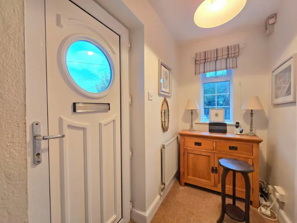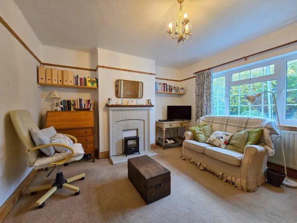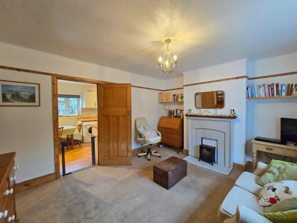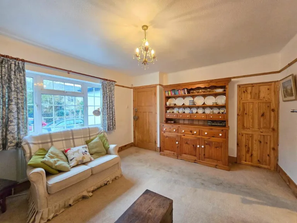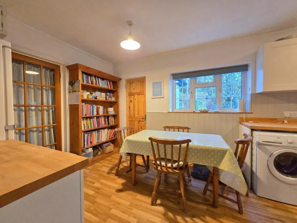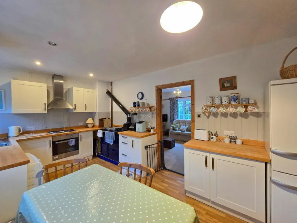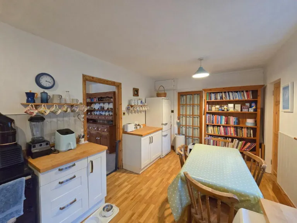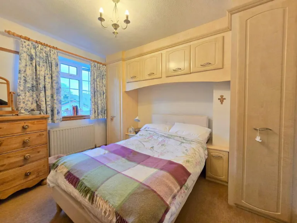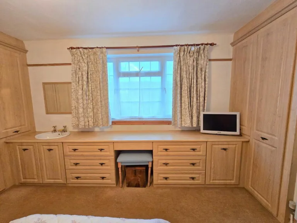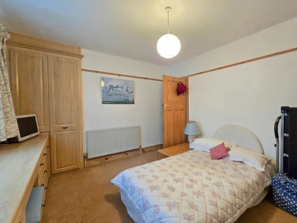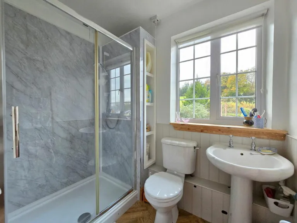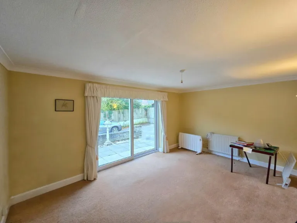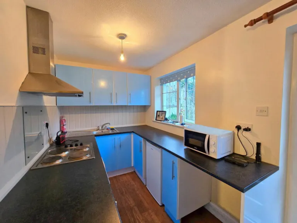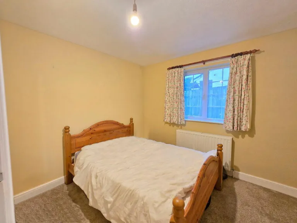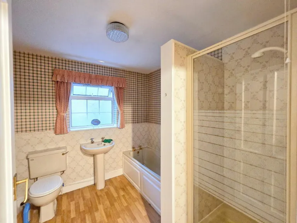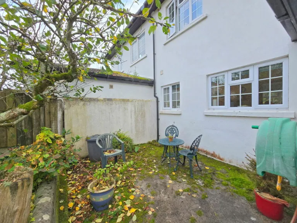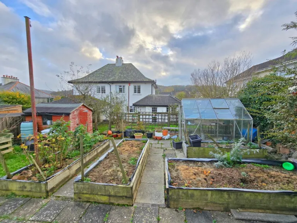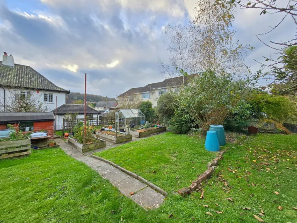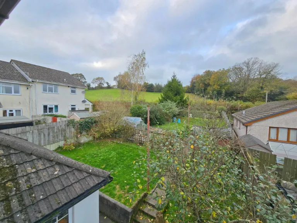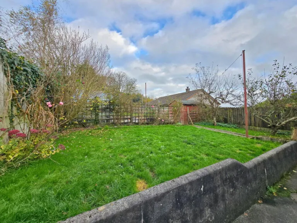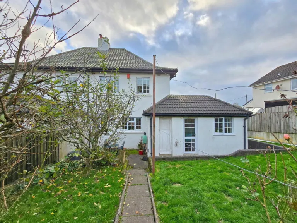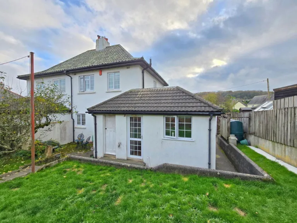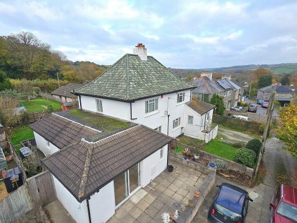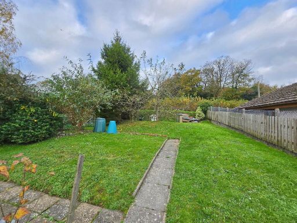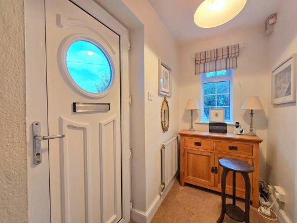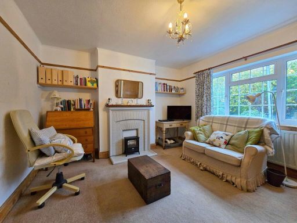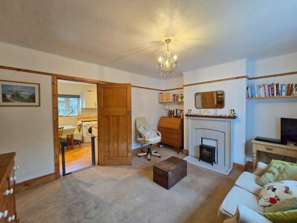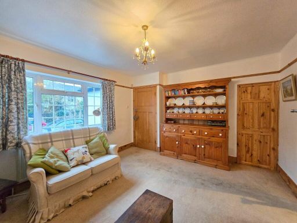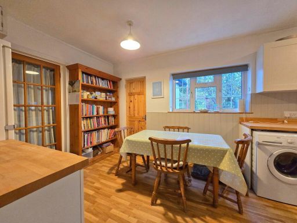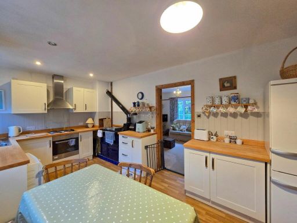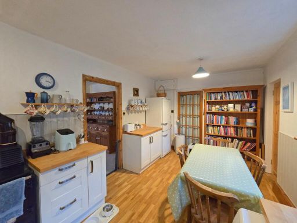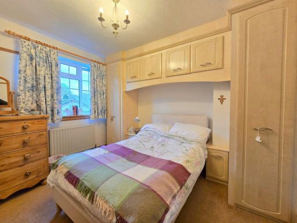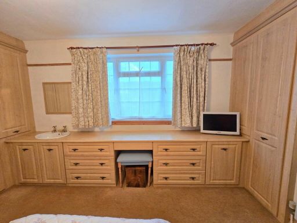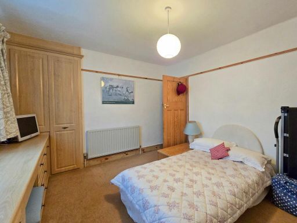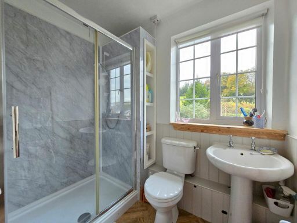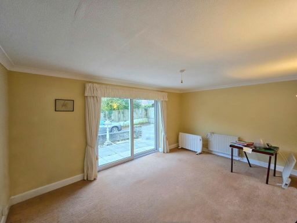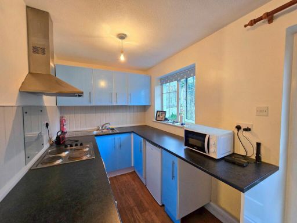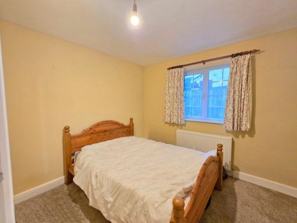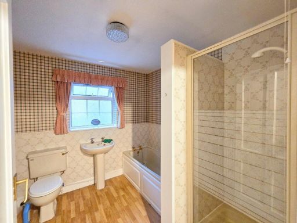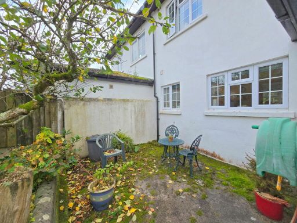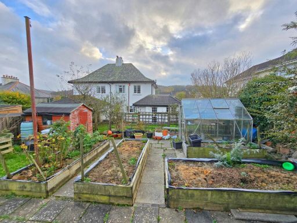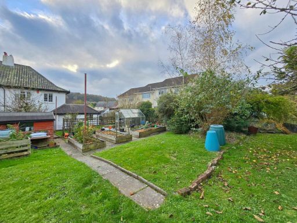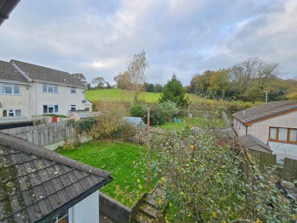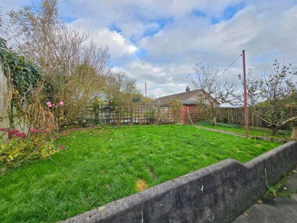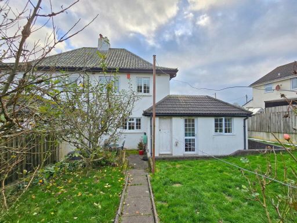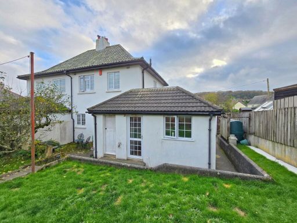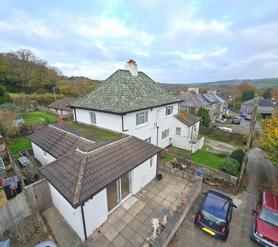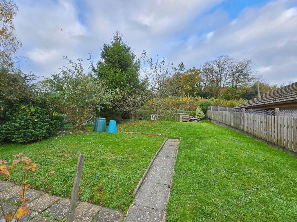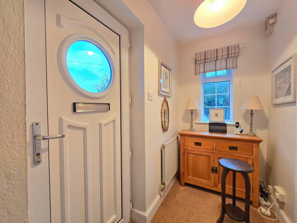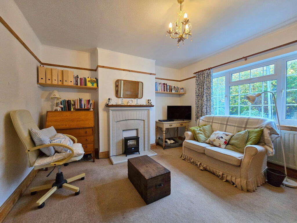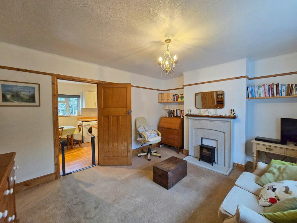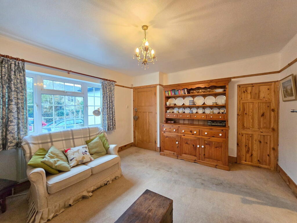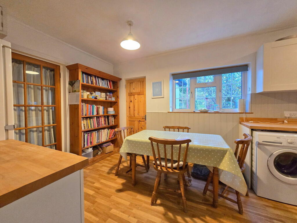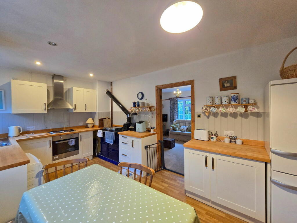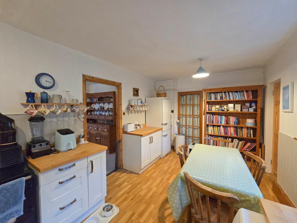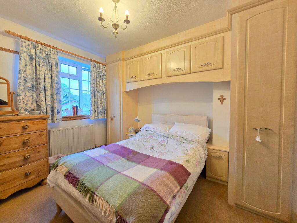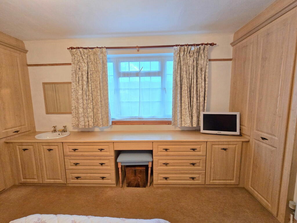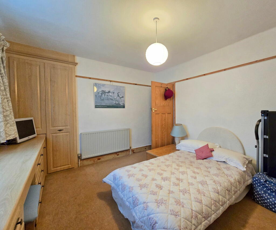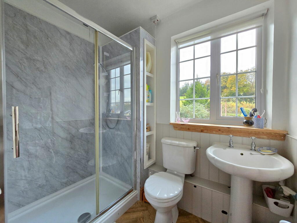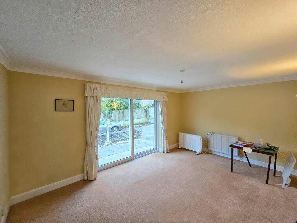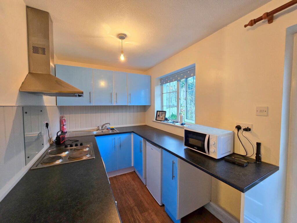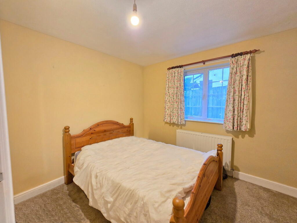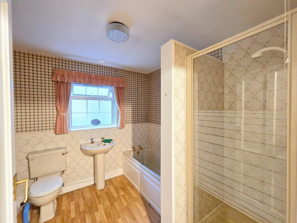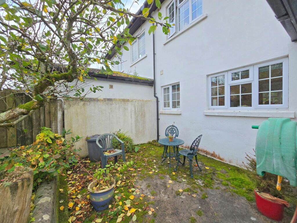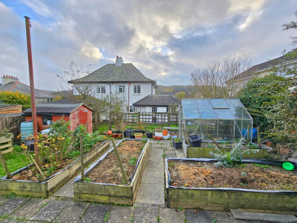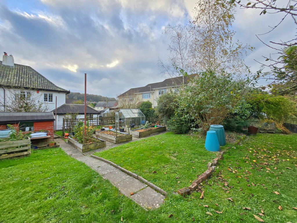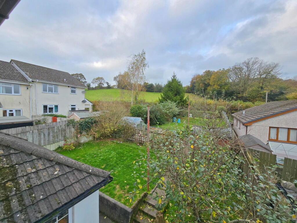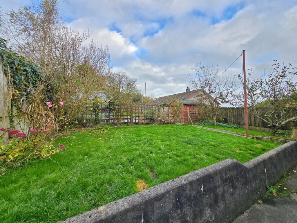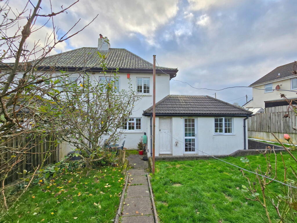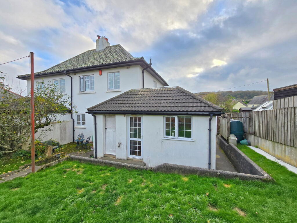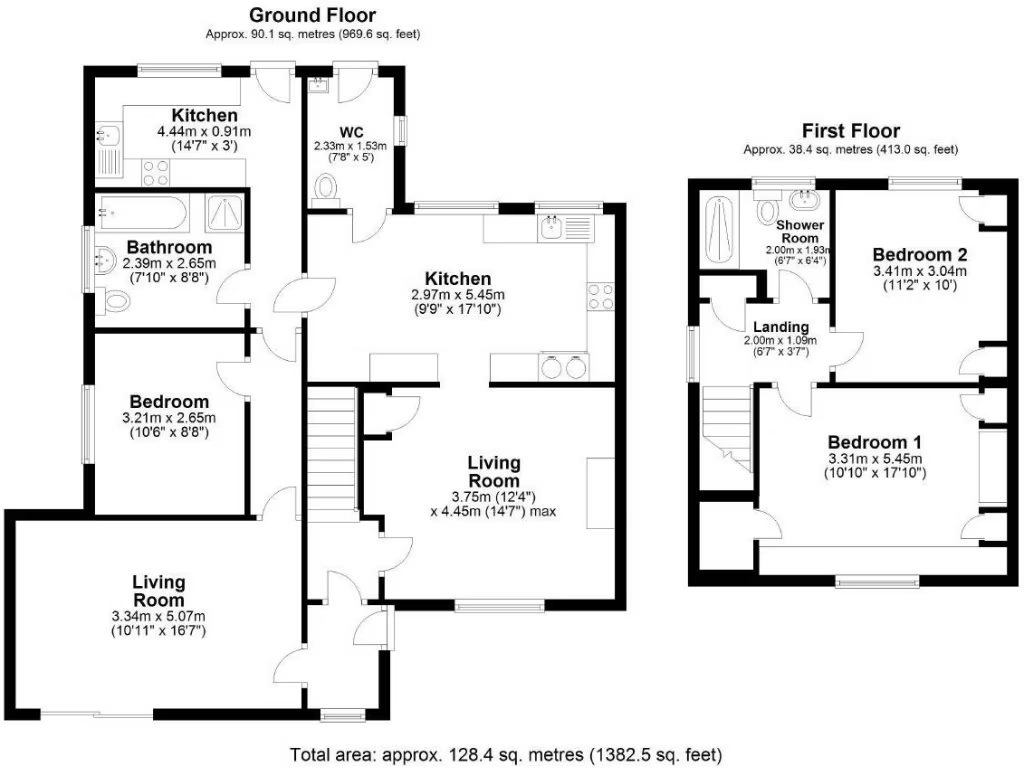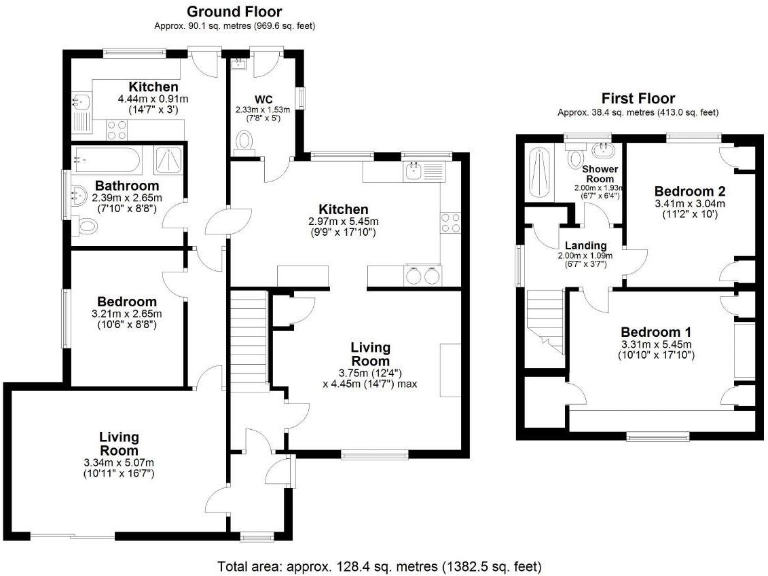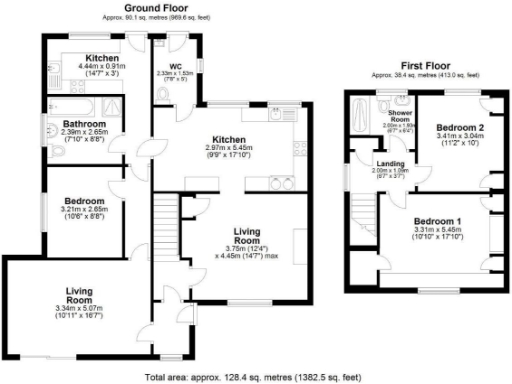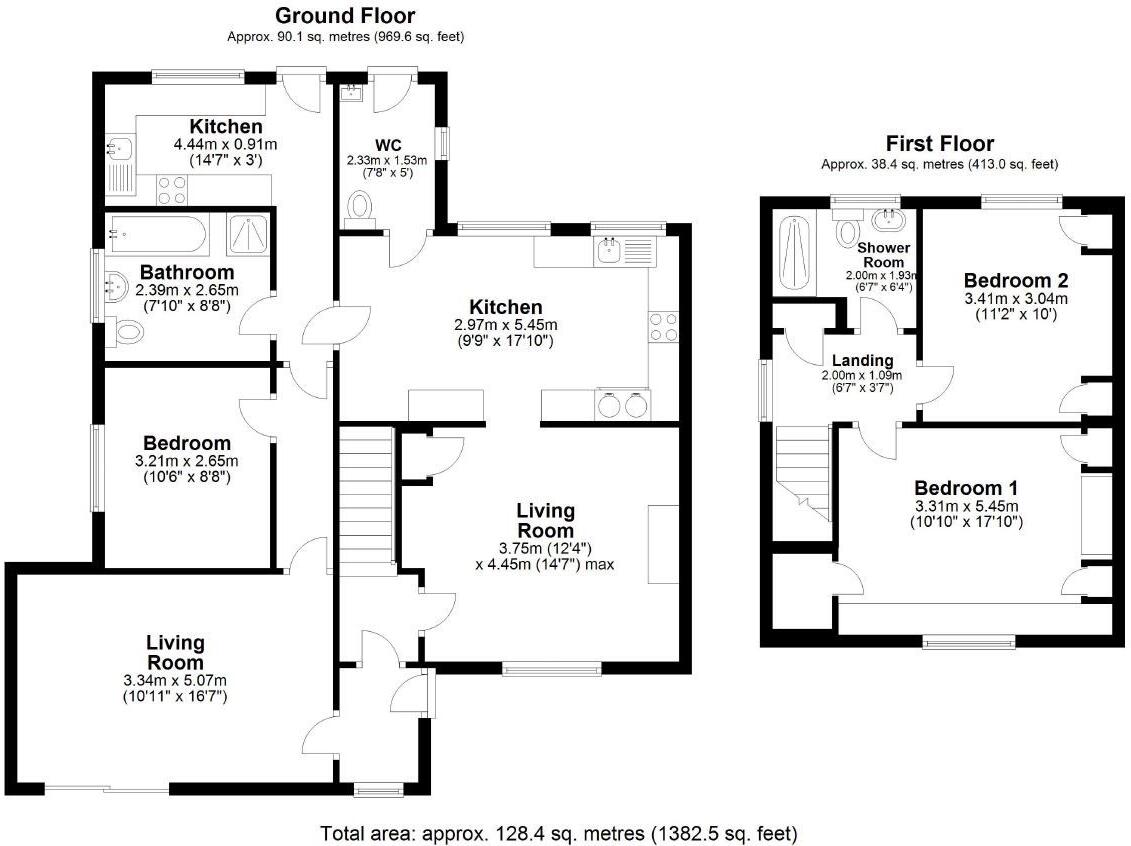Summary - LINDEN BUNGALOW PL16 0DU
4 bed 2 bath Semi-Detached
Flexible four‑bed house with independent annexe, large plot and lapsed PP for a bungalow..
Independent two‑bed annexe, usable as 2-bed or joined to make four bedrooms
Large plot with separate gated access and lapsed PP for detached bungalow
Ample off‑street parking for several vehicles and southerly front terrace
Productive garden: lawn, small orchard, vegetable beds and greenhouse
Reported need for renovation and modernisation throughout the property
Heating unclear: electric storage heaters noted; listing also references oil central heating
System‑built walls assumed uninsulated — likely need for insulation upgrades
Freehold, fast broadband, very low crime, easy A30 access to towns and moors
Linden Bungalow is a flexible, multi-generational semi-detached house in the popular village of Lifton. The main house and adjoining annexe provide independent living spaces (annexe described as two bedrooms), useful for extended family, rental income, or conversion back to a single four-bedroom home. The property sits on a large plot with separate gated access at the far end and a lapsed planning permission for a two‑bedroom detached bungalow, offering development potential subject to securing new consent.
The house is well presented but needs renovation and modernisation in places. Heating is currently by electric storage heaters, although the listing also references oil-fired central heating — buyers should verify the installed systems and service history. The property is double glazed but the walls are system-built and assumed to lack insulation, so thermal improvements and energy upgrades are likely to be needed.
Outside, there is a southerly front terrace, productive vegetable area, small orchard, greenhouse, garden shed and parking for several vehicles on the wide driveway. Lifton’s village location gives quick access to the A30 and surrounding countryside, with schools rated Good nearby, fast broadband and very low local crime, making this suitable for families or buyers seeking a rural base with development upside.
Material negatives are clear: renovation and modernisation work required, uncertain heating arrangement, assumed wall insulation deficiency, and any new build on the plot would need fresh planning approval. These points reduce immediate move-in readiness but also create scope for value-add improvements.
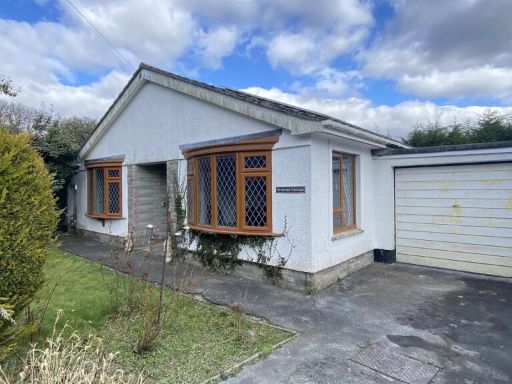 2 bedroom detached bungalow for sale in Willas Road, Lifton, PL16 — £250,000 • 2 bed • 1 bath • 958 ft²
2 bedroom detached bungalow for sale in Willas Road, Lifton, PL16 — £250,000 • 2 bed • 1 bath • 958 ft²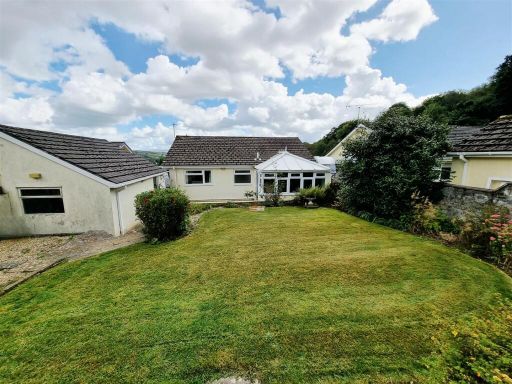 2 bedroom bungalow for sale in Hannaford Road, Lifton, PL16 — £289,950 • 2 bed • 1 bath • 914 ft²
2 bedroom bungalow for sale in Hannaford Road, Lifton, PL16 — £289,950 • 2 bed • 1 bath • 914 ft²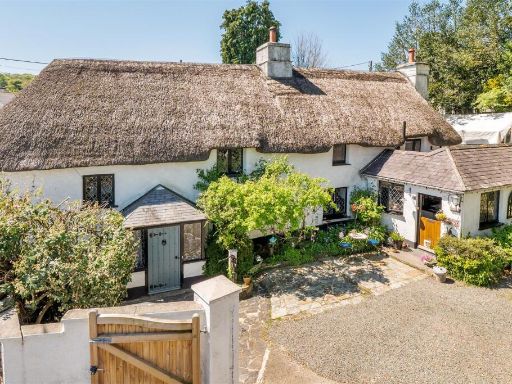 6 bedroom detached house for sale in North Road, Lifton, PL16 — £550,000 • 6 bed • 3 bath • 2101 ft²
6 bedroom detached house for sale in North Road, Lifton, PL16 — £550,000 • 6 bed • 3 bath • 2101 ft²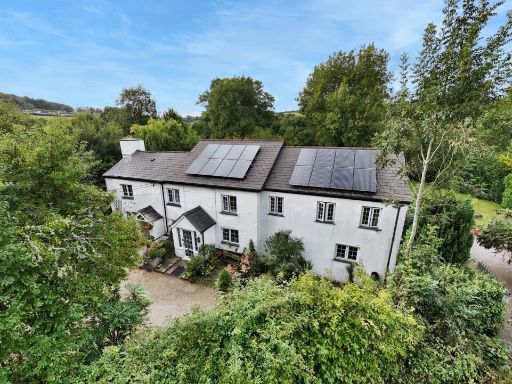 4 bedroom semi-detached house for sale in Leat Road, Lifton, PL16 0AE, PL16 — £425,000 • 4 bed • 3 bath • 2392 ft²
4 bedroom semi-detached house for sale in Leat Road, Lifton, PL16 0AE, PL16 — £425,000 • 4 bed • 3 bath • 2392 ft²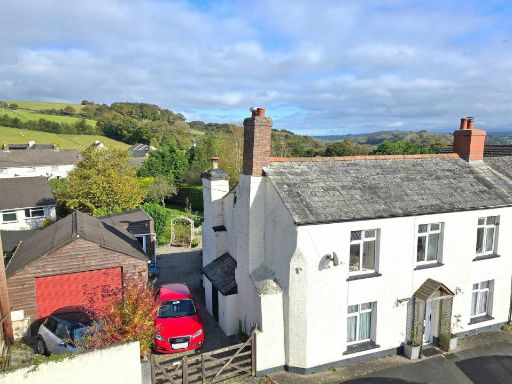 5 bedroom terraced house for sale in Fore Street, Lifton, PL16 — £425,000 • 5 bed • 3 bath • 1400 ft²
5 bedroom terraced house for sale in Fore Street, Lifton, PL16 — £425,000 • 5 bed • 3 bath • 1400 ft²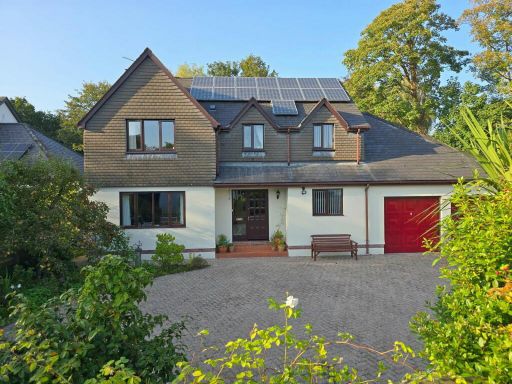 4 bedroom detached house for sale in New Road, Lifton, Devon, PL16 0AQ, PL16 — £475,000 • 4 bed • 2 bath • 2203 ft²
4 bedroom detached house for sale in New Road, Lifton, Devon, PL16 0AQ, PL16 — £475,000 • 4 bed • 2 bath • 2203 ft²