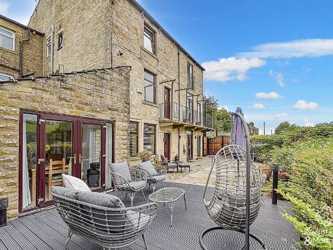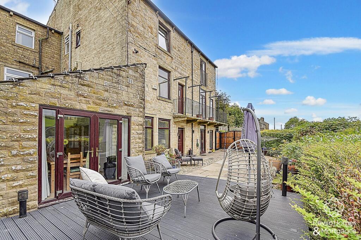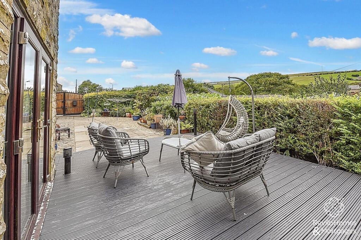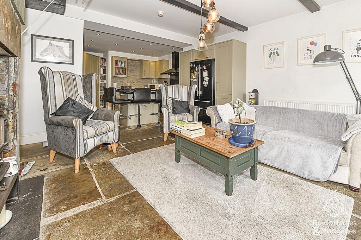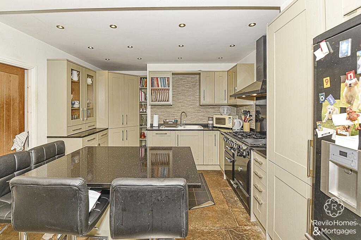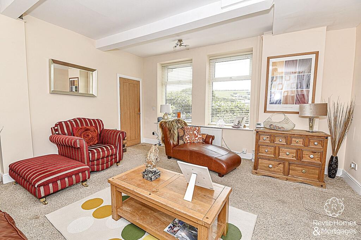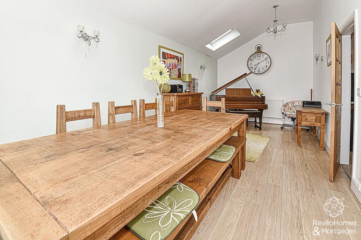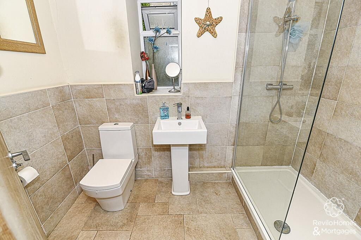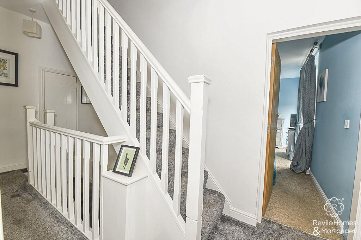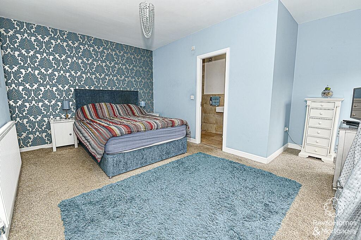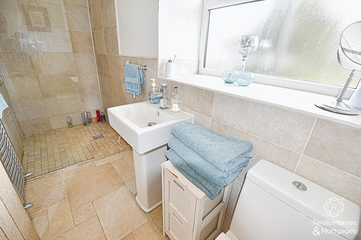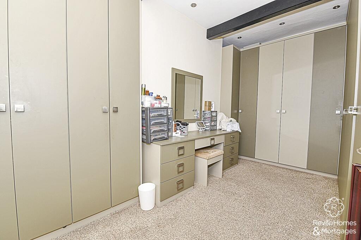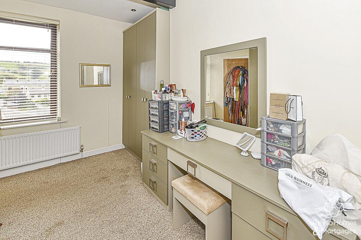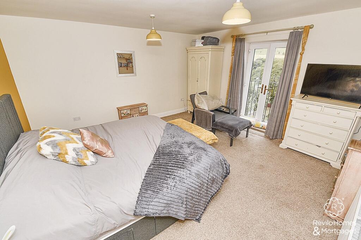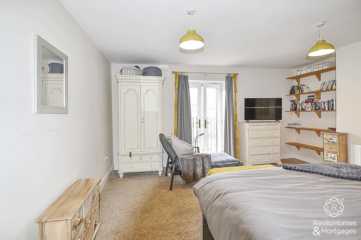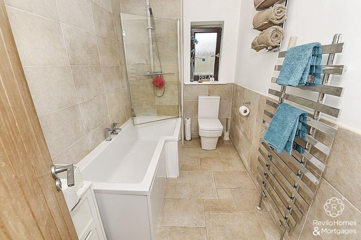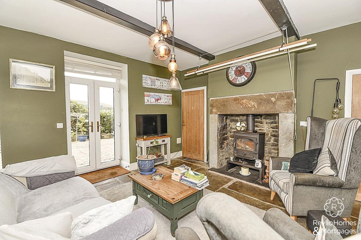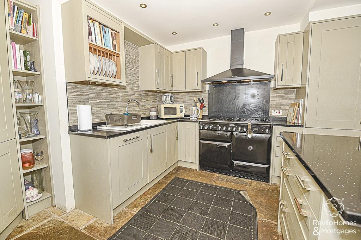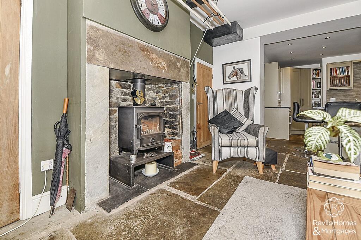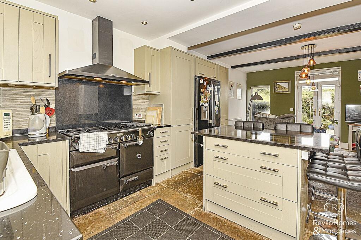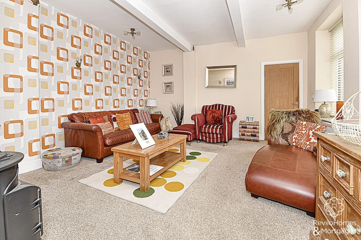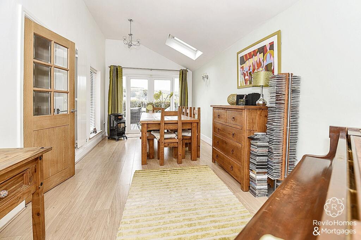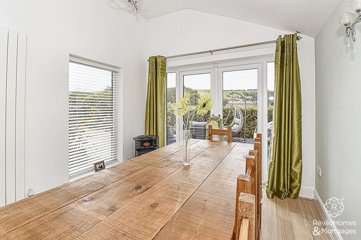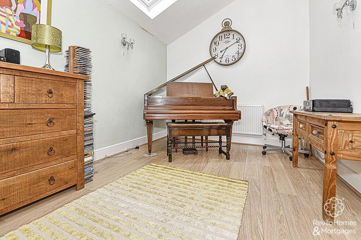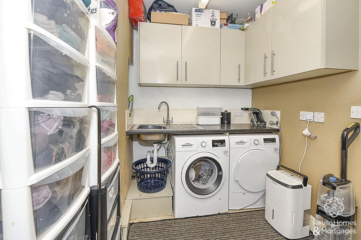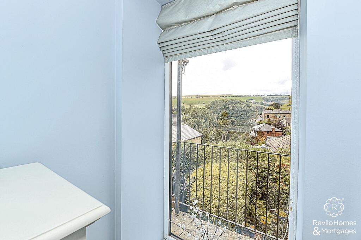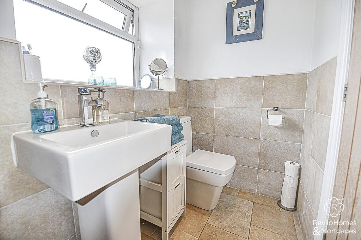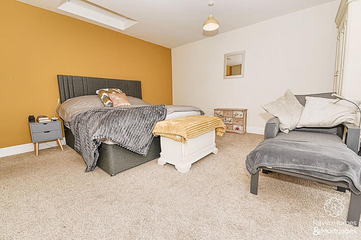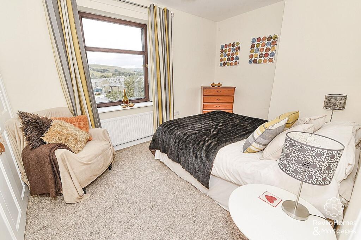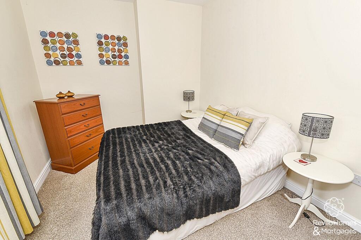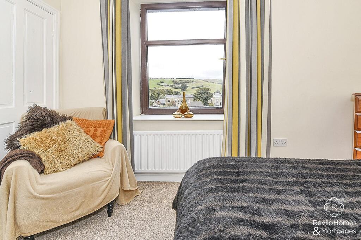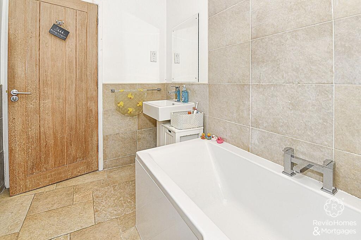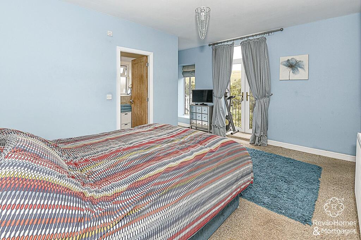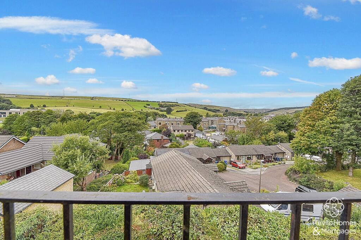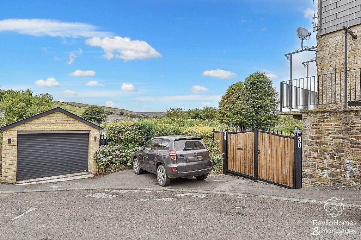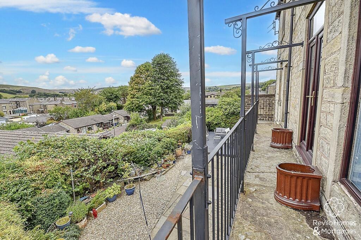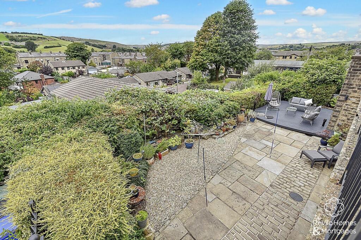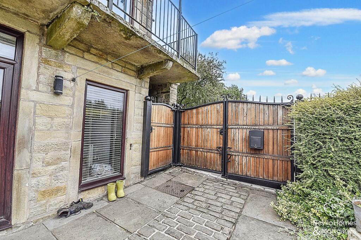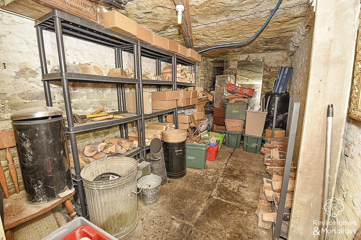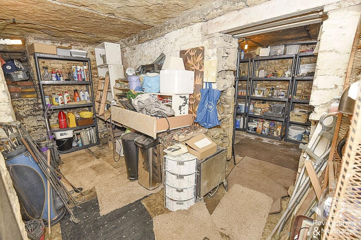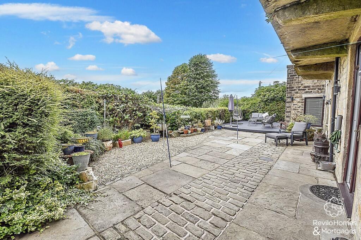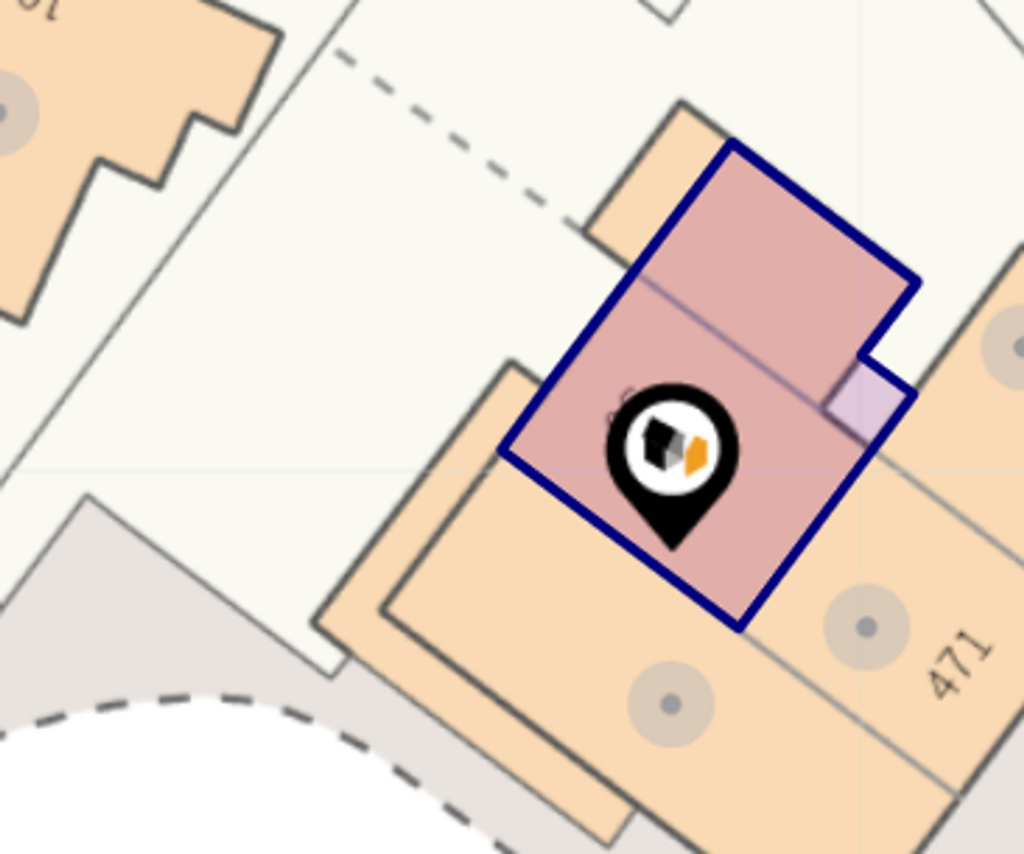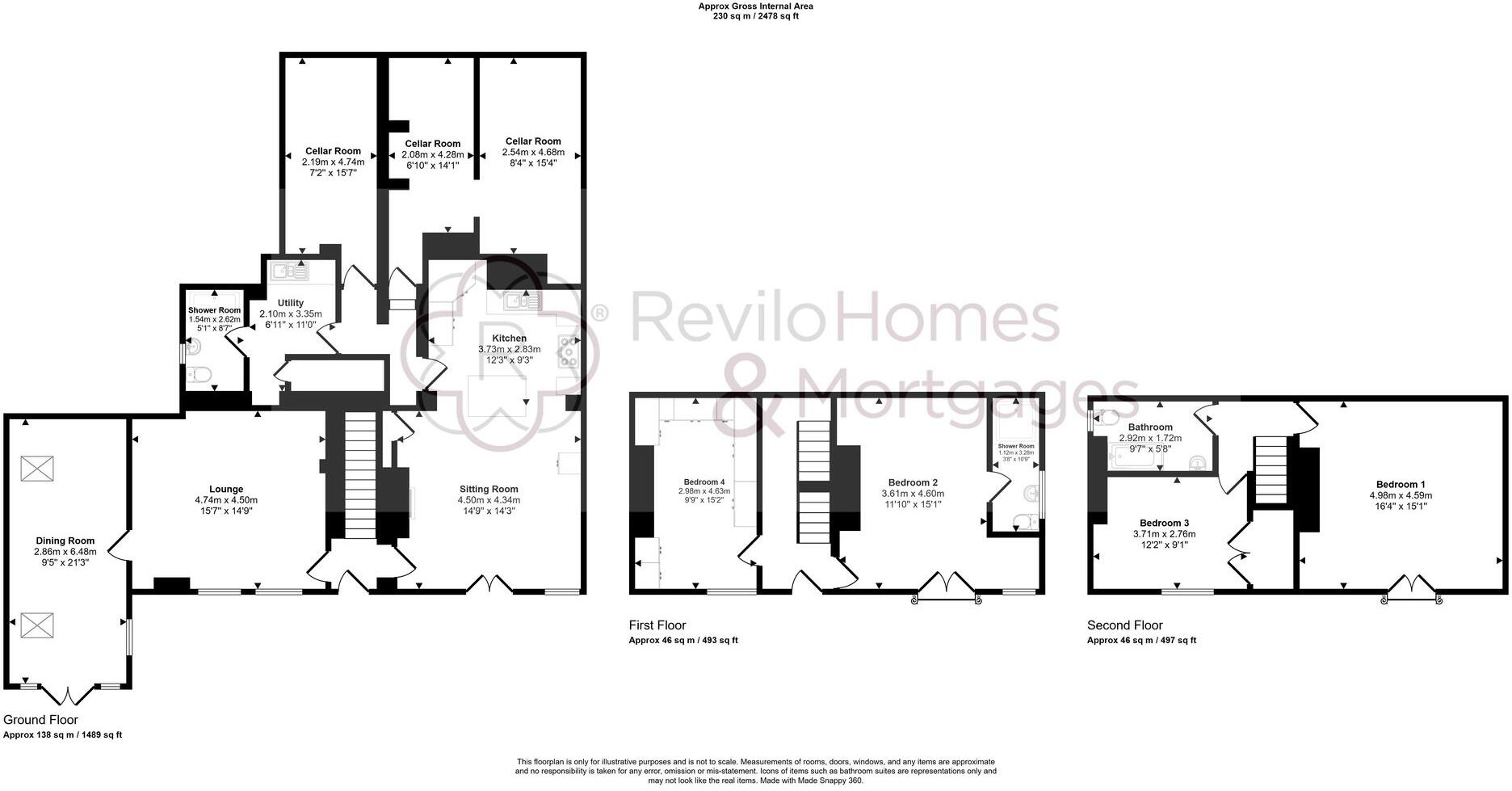Summary - 88 88 Milner Street, Whitworth, OL12 OL12 8RQ
4 bed 3 bath Terraced
Spacious character home with garden, cellar and detached garage — ideal for families.
Double-fronted Victorian stone cottage with countryside views
Spacious open-plan kitchen and two large reception rooms
Four double bedrooms; master bedroom with en suite
Extensive cellar rooms — storage or potential for conversion (check consents)
Private gated garden with wood-decked patio; detached garage on separate plot
Leasehold tenure — check lease length, ground rent and service charges
Local area classed as deprived and higher crime rate — investigate neighbourhood
Council tax very low; excellent mobile signal and fast broadband
This double-fronted stone cottage blends period character with contemporary styling across three floors, offering flexible family living close to open countryside. The house has generous reception space, an open-plan kitchen, and a private gated garden with a wood-decked patio — good for family life and entertaining. Extensive cellar rooms add storage or scope for conversion, subject to permissions.
The layout includes four double bedrooms with an en suite to the master, two large reception rooms and useful outbuildings: a detached garage sits on a separate plot. Practical points to note: the property is leasehold and the local area scores as deprived with a higher recorded crime level, so buyers should check lease terms and local services before committing. Council tax is reported as very low and there is no flood risk.
Internally the home is presented with modern decor, making it move-in ready for many buyers while still offering renovation potential in the cellar and other areas. Transport and connectivity are strong — excellent mobile signal and fast broadband — and several Good-rated primary and secondary schools are within reach, which will suit growing families.
Because the listing material describes “almost 2,500 sqft” while the supplied measured area is 603 sqft, prospective buyers should verify the property’s actual floor area and boundaries. Also confirm the location and ownership details of the detached garage on the separate plot.
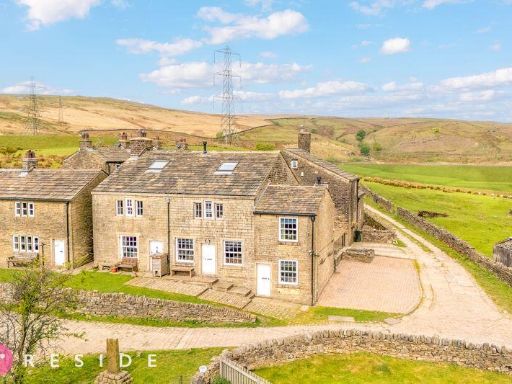 4 bedroom cottage for sale in KNACKS LANE, Prickshaw Village, Rochdale OL12 6BD, OL12 — £475,000 • 4 bed • 2 bath • 2091 ft²
4 bedroom cottage for sale in KNACKS LANE, Prickshaw Village, Rochdale OL12 6BD, OL12 — £475,000 • 4 bed • 2 bath • 2091 ft²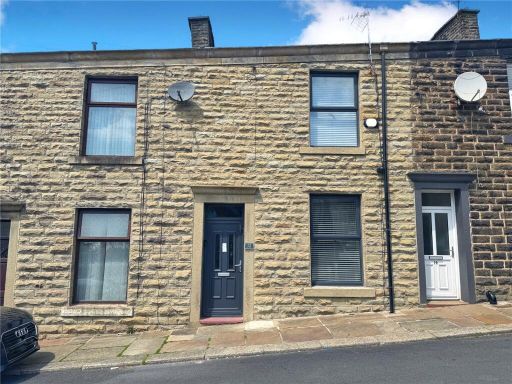 2 bedroom terraced house for sale in Peel Street, Rawtenstall, Rossendale, BB4 — £199,950 • 2 bed • 2 bath • 930 ft²
2 bedroom terraced house for sale in Peel Street, Rawtenstall, Rossendale, BB4 — £199,950 • 2 bed • 2 bath • 930 ft²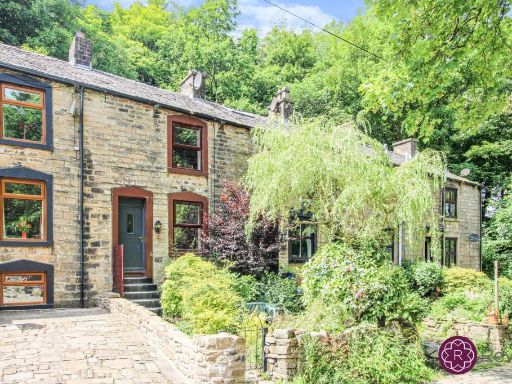 2 bedroom cottage for sale in Smithy Green, Huddersfield Road, OL16 — £209,950 • 2 bed • 1 bath • 821 ft²
2 bedroom cottage for sale in Smithy Green, Huddersfield Road, OL16 — £209,950 • 2 bed • 1 bath • 821 ft²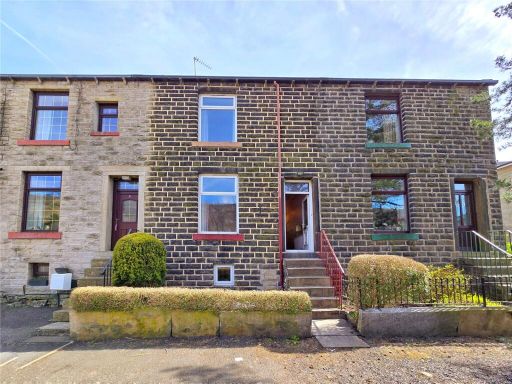 2 bedroom terraced house for sale in Piercy Meadow, Rossendale, Lancashire, BB4 — £149,950 • 2 bed • 2 bath • 949 ft²
2 bedroom terraced house for sale in Piercy Meadow, Rossendale, Lancashire, BB4 — £149,950 • 2 bed • 2 bath • 949 ft²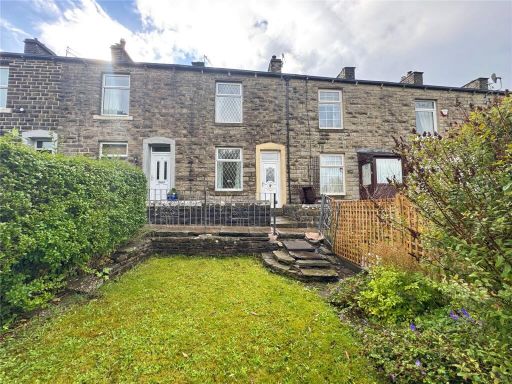 2 bedroom terraced house for sale in North View, Crawshawbooth, Rossendale, BB4 — £179,950 • 2 bed • 1 bath • 640 ft²
2 bedroom terraced house for sale in North View, Crawshawbooth, Rossendale, BB4 — £179,950 • 2 bed • 1 bath • 640 ft²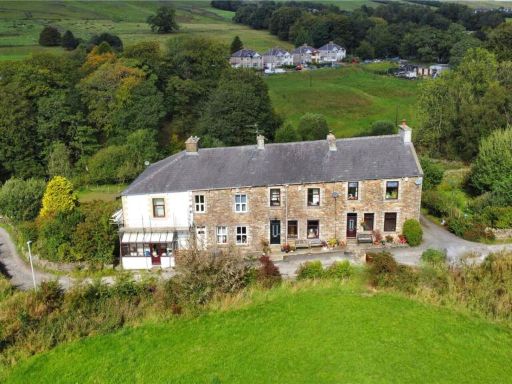 3 bedroom terraced house for sale in Dog Pits Lane, Bacup, Rossendale, OL13 — £280,000 • 3 bed • 2 bath • 1209 ft²
3 bedroom terraced house for sale in Dog Pits Lane, Bacup, Rossendale, OL13 — £280,000 • 3 bed • 2 bath • 1209 ft²



















































































