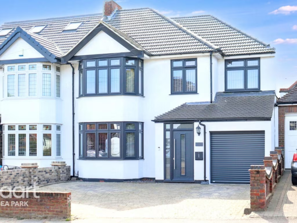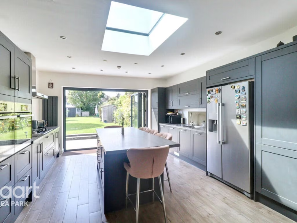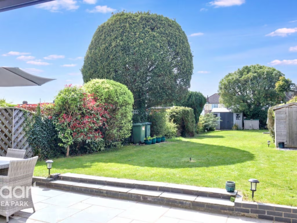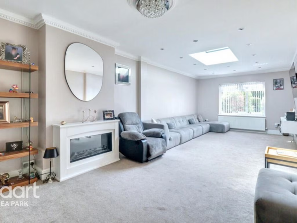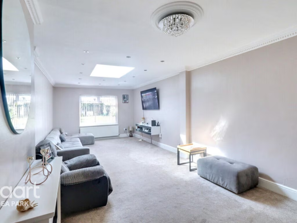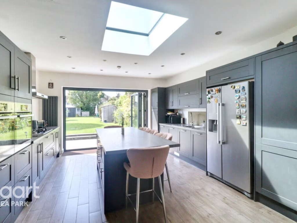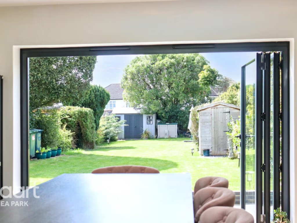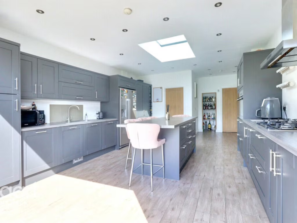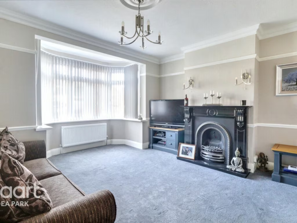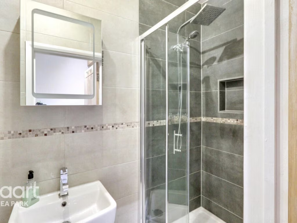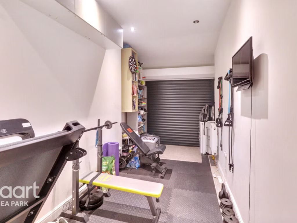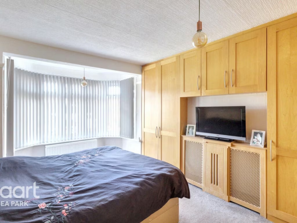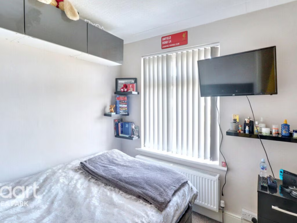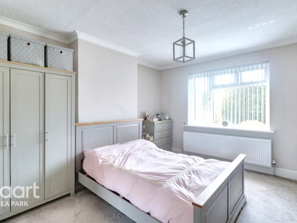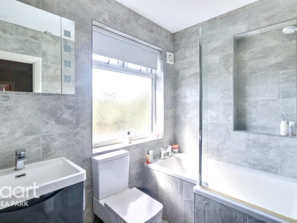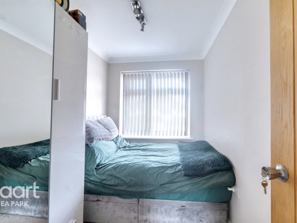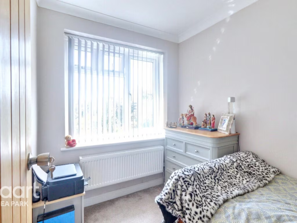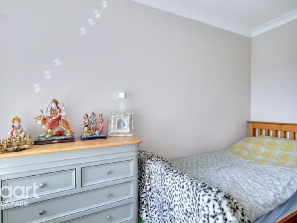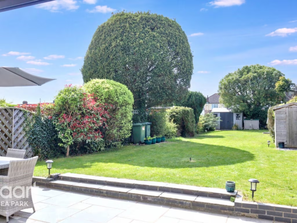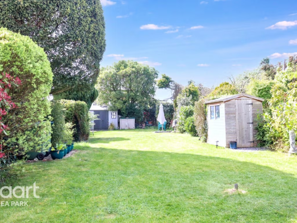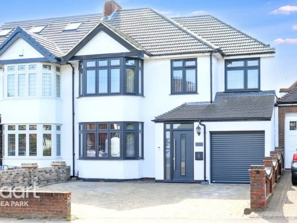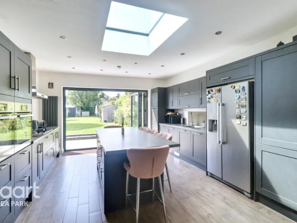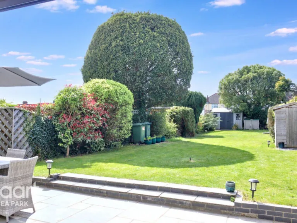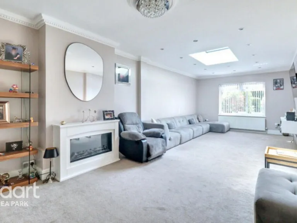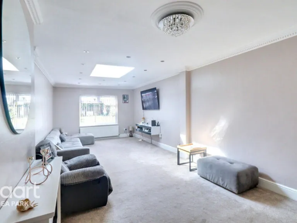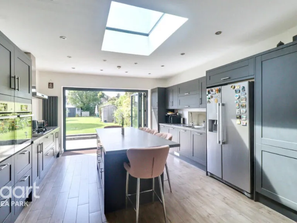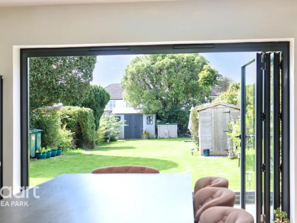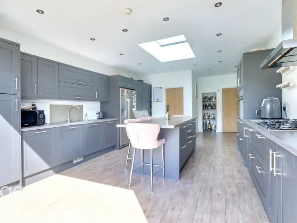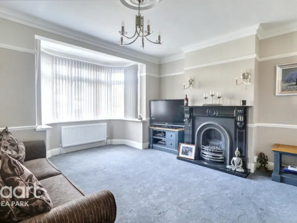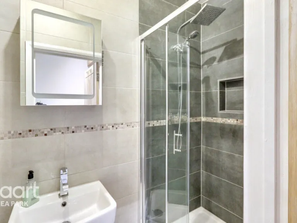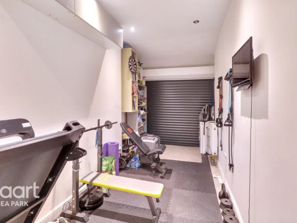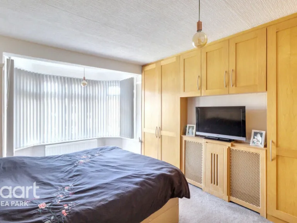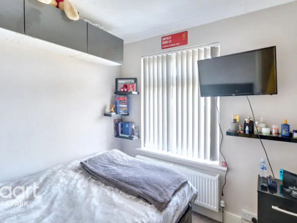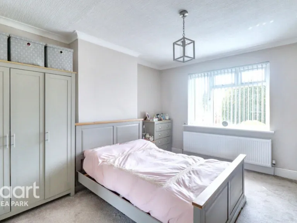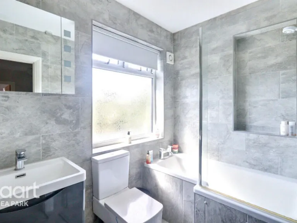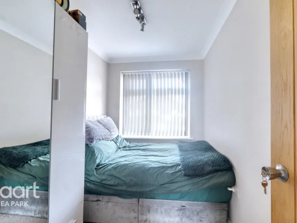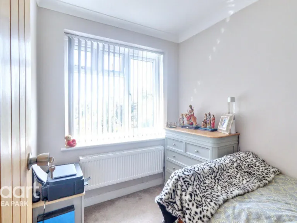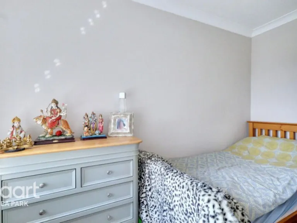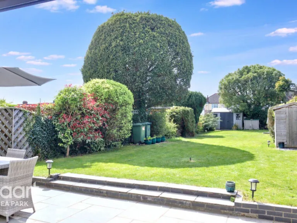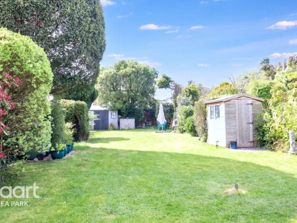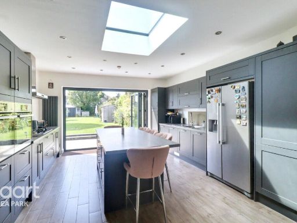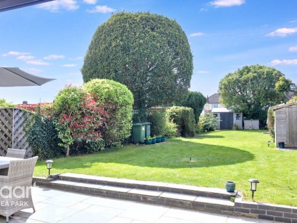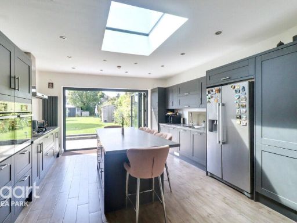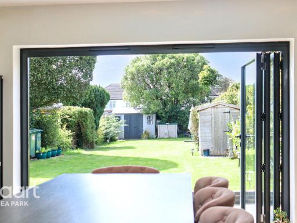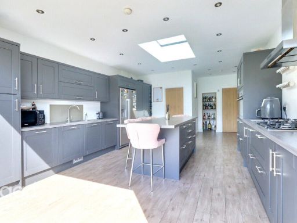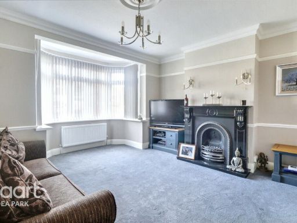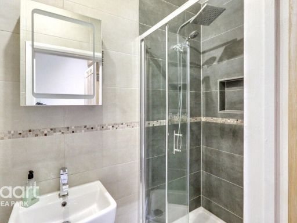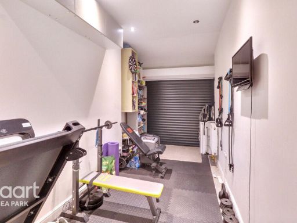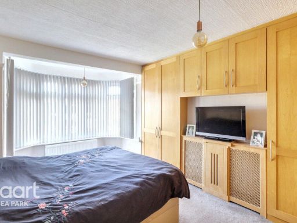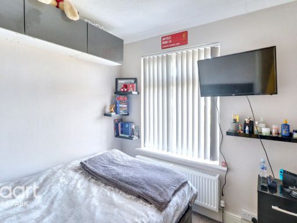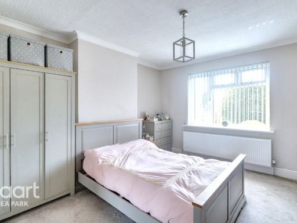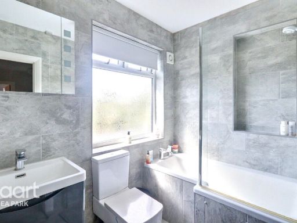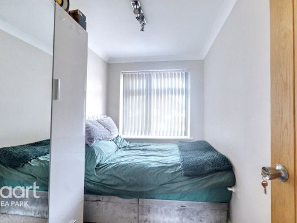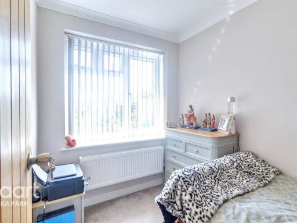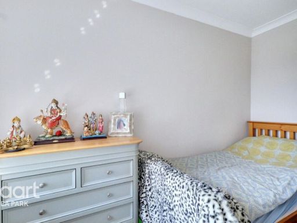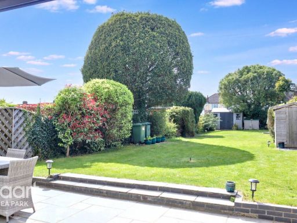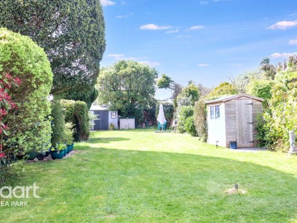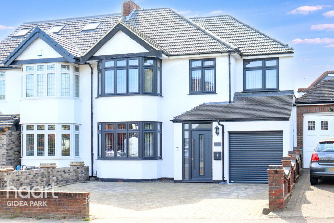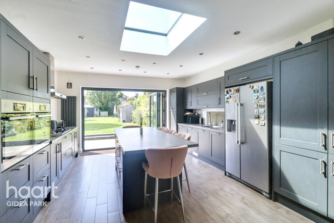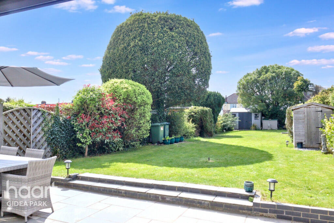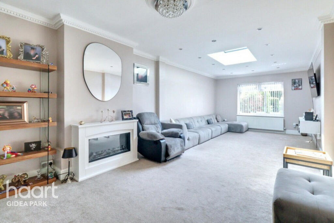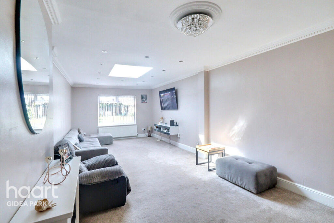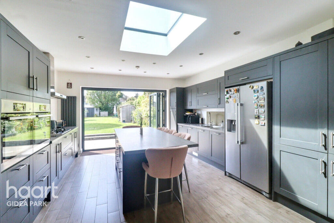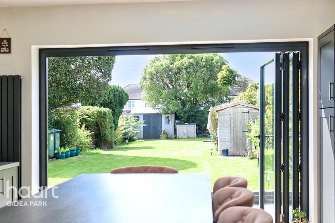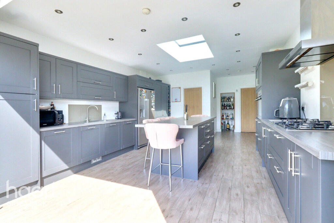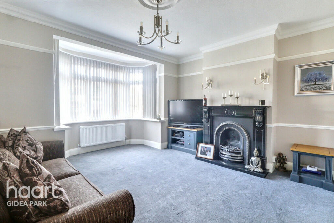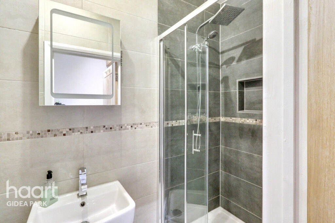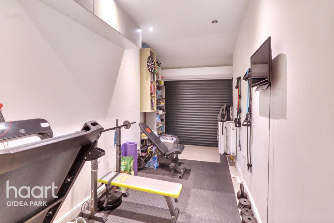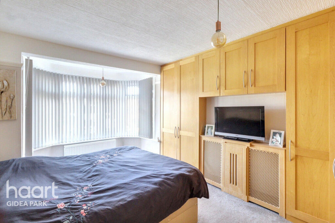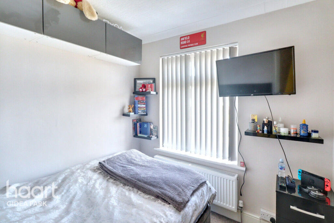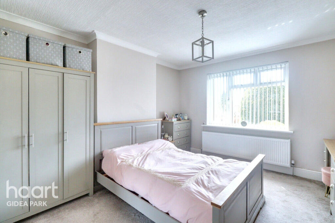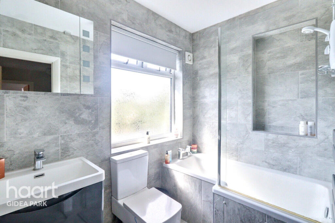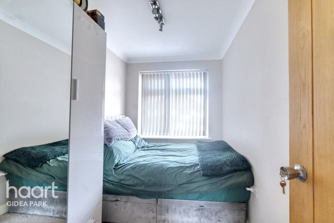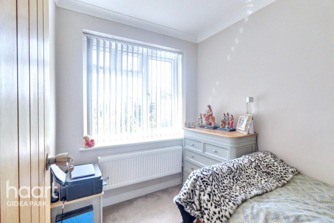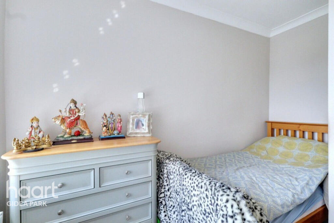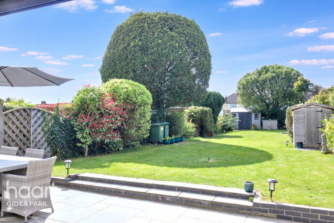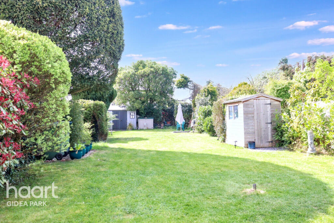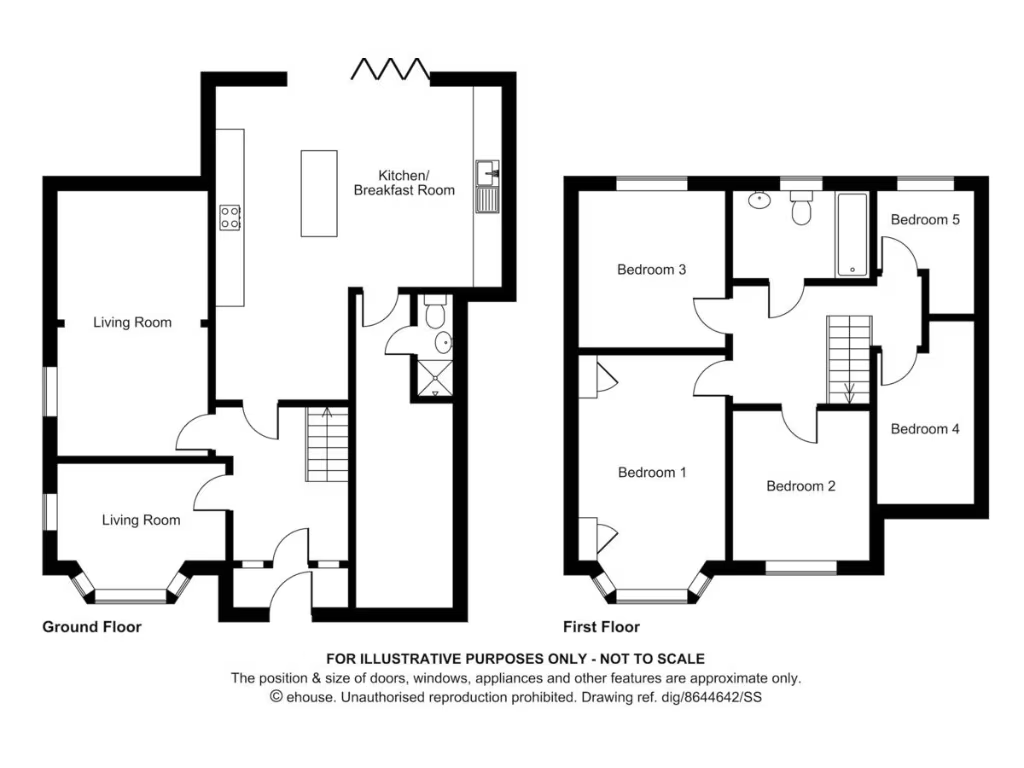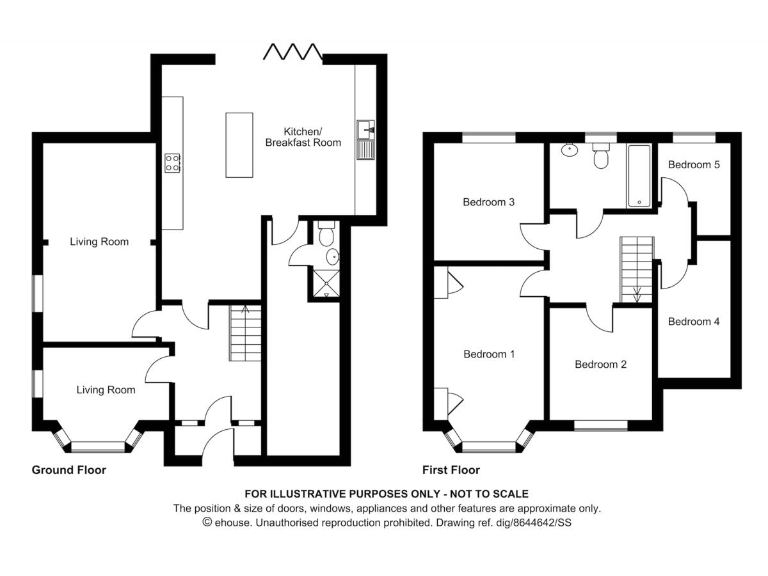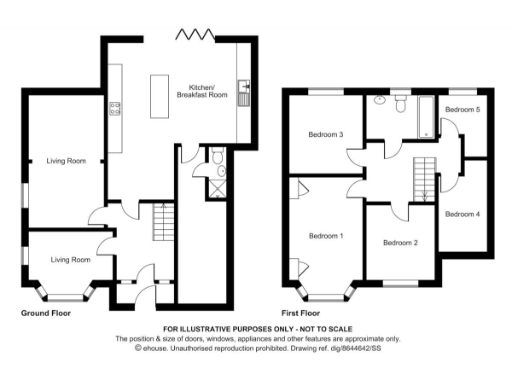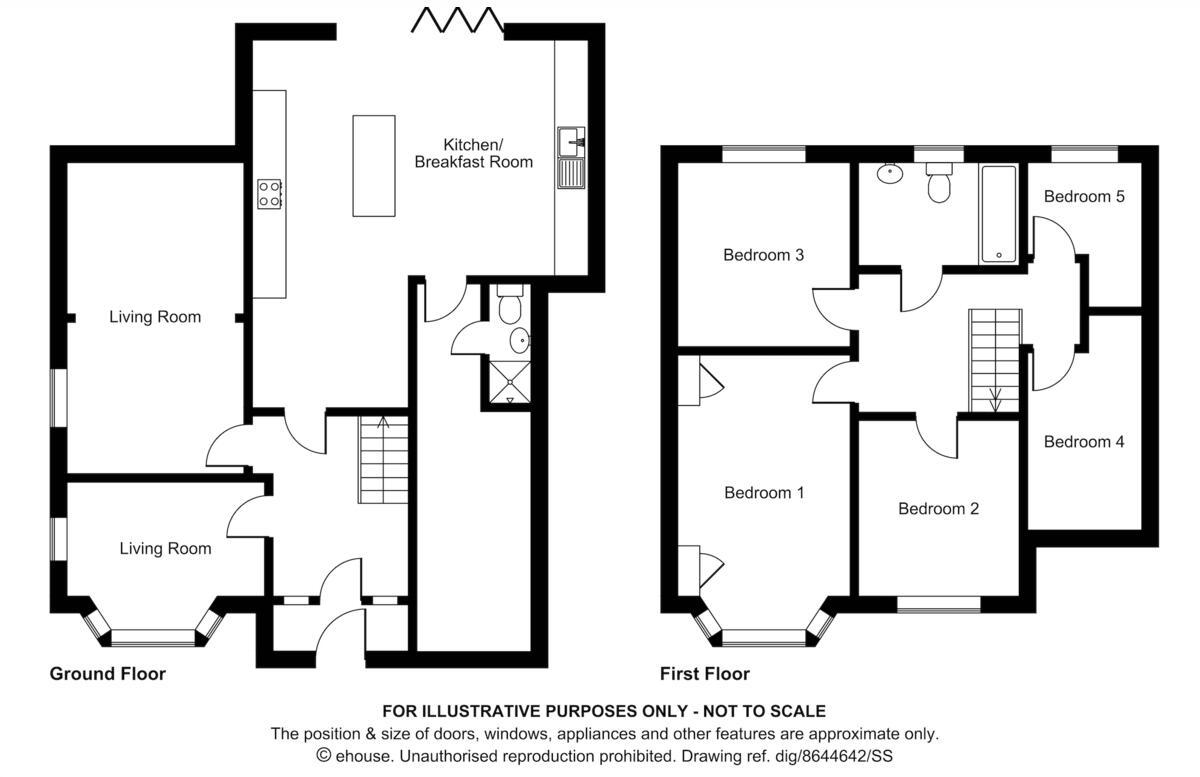Summary - 109 PETTITS LANE ROMFORD RM1 4ER
5 bed 2 bath Semi-Detached
Five bedrooms including four doubles and one single bedroom
Extended side and rear with skylight-enhanced family room
Modern kitchen with island and bi-fold doors to garden
Downstairs shower room and converted garage used as gym
Large rear garden; off-street parking for several cars
Solid brick walls; no known cavity insulation (assumed)
Unknown glazing installation dates; potential window upgrades
Council tax banding described as expensive
Set on a sizable plot in a quiet Romford street, this extended five-bedroom semi-detached house suits growing families seeking flexible living space and good transport links. The side-and-rear extension creates an impressive open-plan family room with a skylight and bi-fold doors that connect directly to the rear garden. The modern kitchen and downstairs shower room add everyday convenience, while the converted garage currently serves as a home gym or secure storage space.
Upstairs there are four double bedrooms and a single bedroom, plus a family bathroom — plenty of room for children, guests or a home office. Off-street parking for several cars and proximity to well-rated primary and secondary schools make the house practical for family life. Romford station on the Elizabeth Line and local bus routes are close by for commuters.
Buyers should note some practical considerations: the property dates from the 1930s and has solid brick walls with no known cavity insulation, glazing install dates are unknown, and council tax is high. The garage has been adapted for gym use and would require work to revert to a full garage if needed. Overall internal floor area is moderate at about 1,077 sq ft, so while the plot is large, internal living space is not generous compared with larger new homes.
This home offers a strong combination of period character, contemporary living spaces and outside space. It will particularly appeal to families who value school access, commuter routes and a garden for children, and to buyers willing to update elements such as insulation, glazing or garage use to suit their needs.
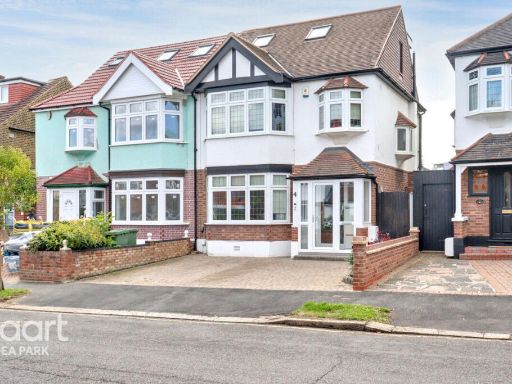 4 bedroom semi-detached house for sale in Erroll Road, Romford, RM1 — £700,000 • 4 bed • 2 bath • 1228 ft²
4 bedroom semi-detached house for sale in Erroll Road, Romford, RM1 — £700,000 • 4 bed • 2 bath • 1228 ft²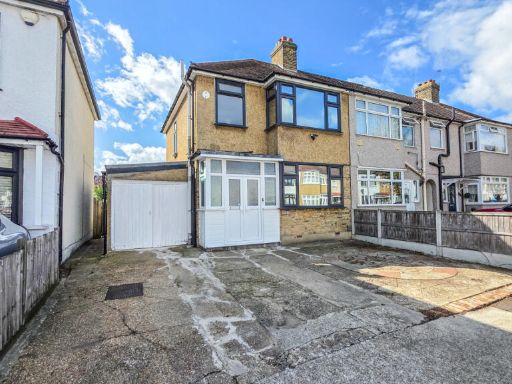 3 bedroom semi-detached house for sale in Essex Road, Romford, RM7 — £550,000 • 3 bed • 1 bath • 1051 ft²
3 bedroom semi-detached house for sale in Essex Road, Romford, RM7 — £550,000 • 3 bed • 1 bath • 1051 ft²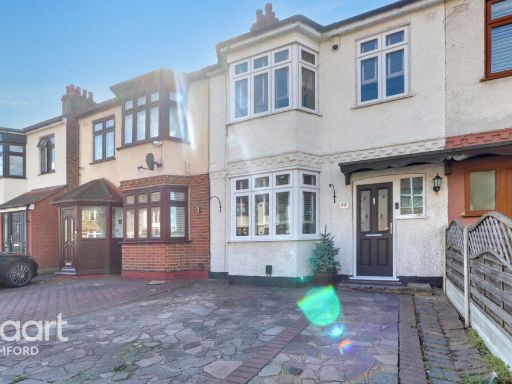 4 bedroom terraced house for sale in Crowlands Avenue, Romford, RM7 9JB, RM7 — £500,000 • 4 bed • 2 bath • 1324 ft²
4 bedroom terraced house for sale in Crowlands Avenue, Romford, RM7 9JB, RM7 — £500,000 • 4 bed • 2 bath • 1324 ft²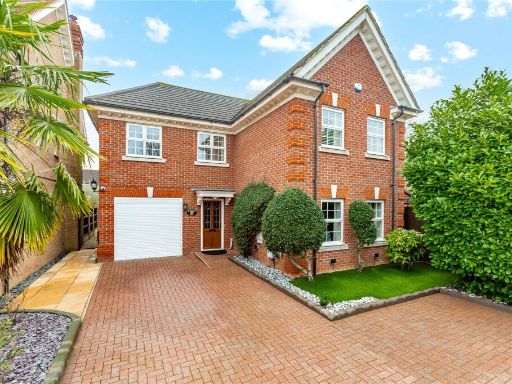 4 bedroom detached house for sale in Caxton Way, Romford, RM1 — £800,000 • 4 bed • 3 bath • 1664 ft²
4 bedroom detached house for sale in Caxton Way, Romford, RM1 — £800,000 • 4 bed • 3 bath • 1664 ft²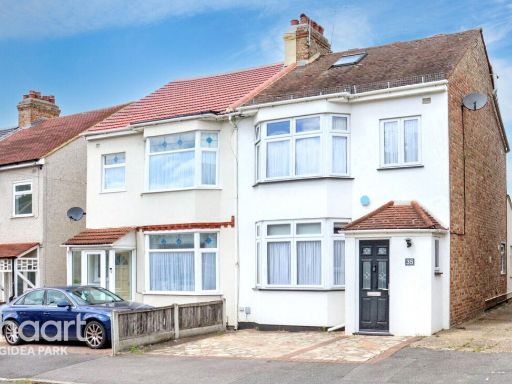 4 bedroom semi-detached house for sale in Park Crescent, Hornchurch, RM11 1BJ, RM11 — £550,000 • 4 bed • 2 bath
4 bedroom semi-detached house for sale in Park Crescent, Hornchurch, RM11 1BJ, RM11 — £550,000 • 4 bed • 2 bath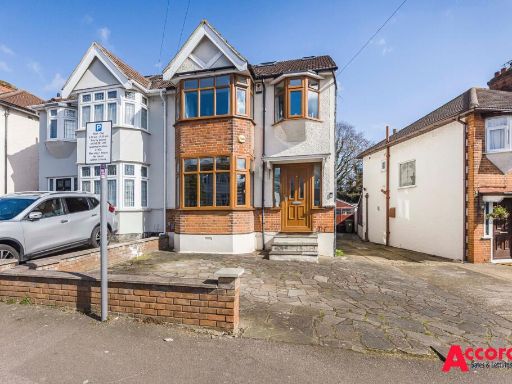 4 bedroom semi-detached house for sale in Park End Road, Romford, RM1 — £600,000 • 4 bed • 2 bath • 1428 ft²
4 bedroom semi-detached house for sale in Park End Road, Romford, RM1 — £600,000 • 4 bed • 2 bath • 1428 ft²