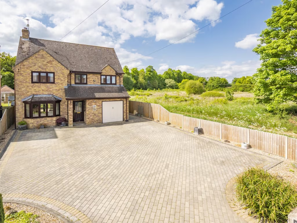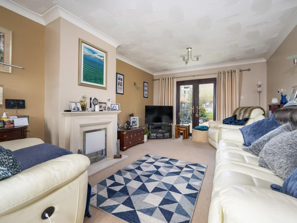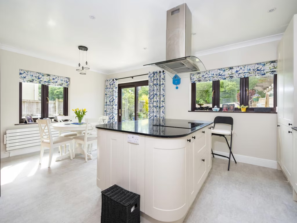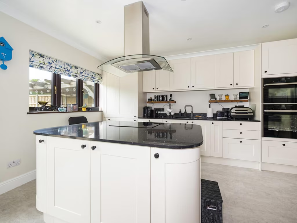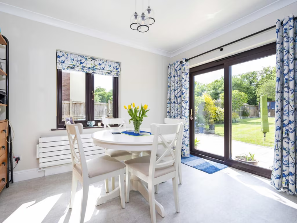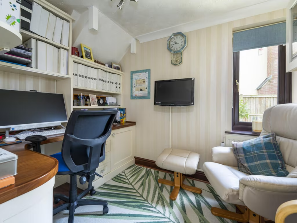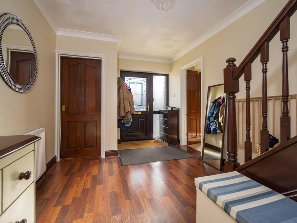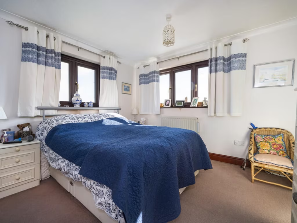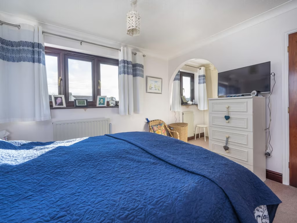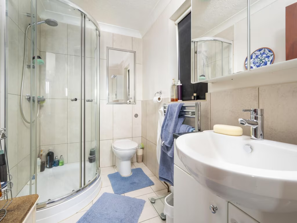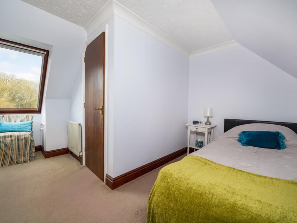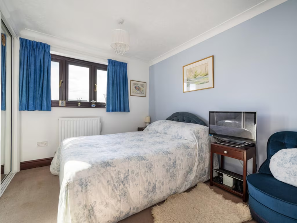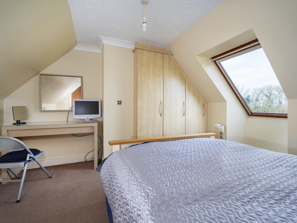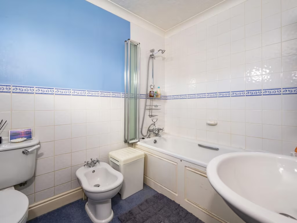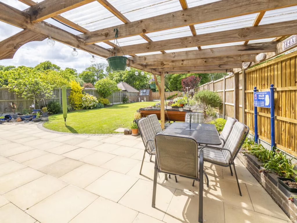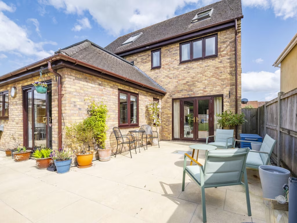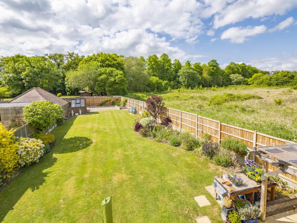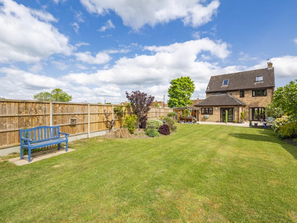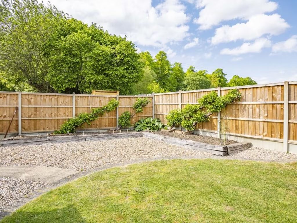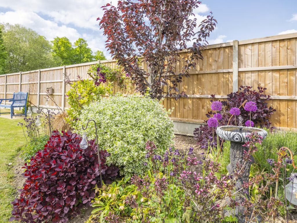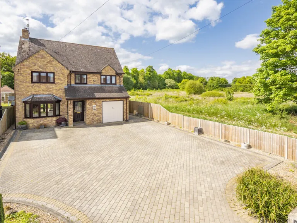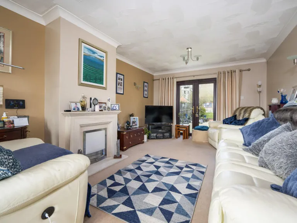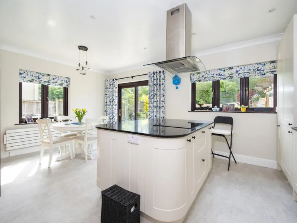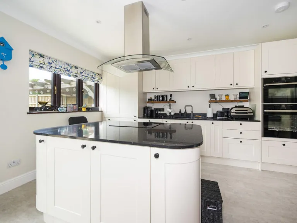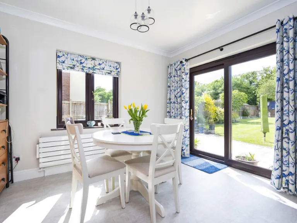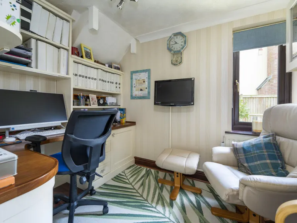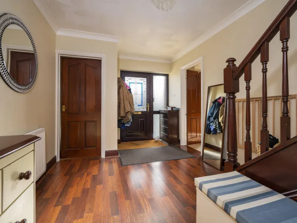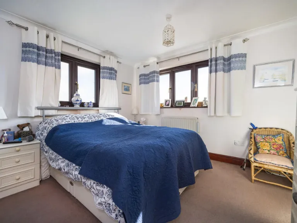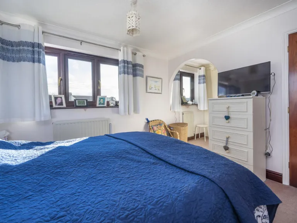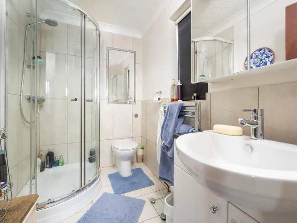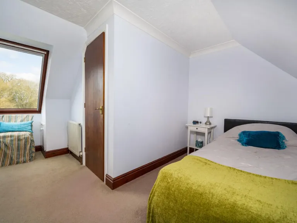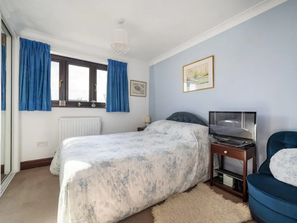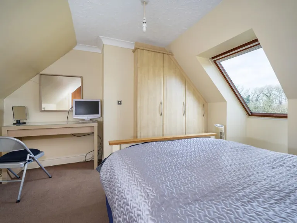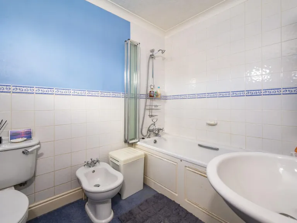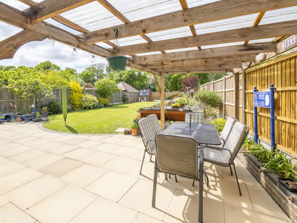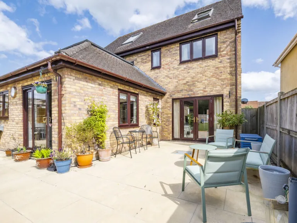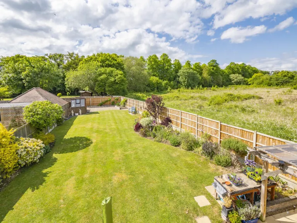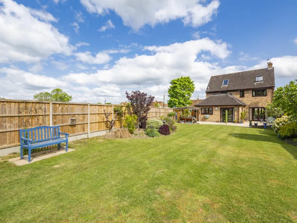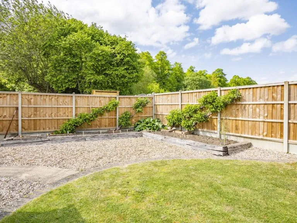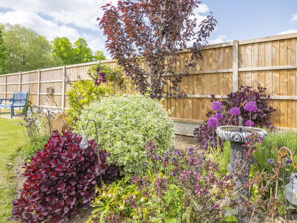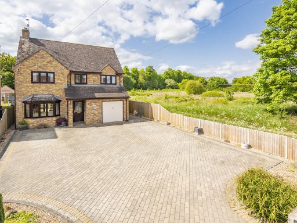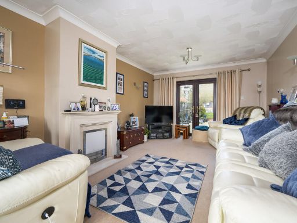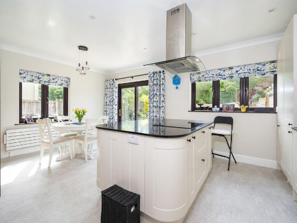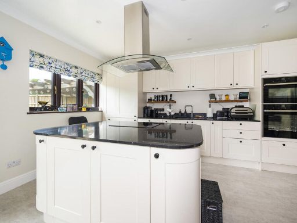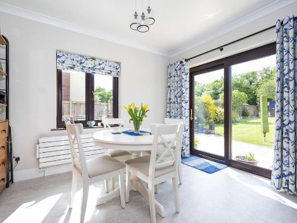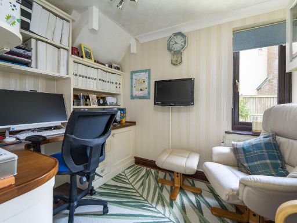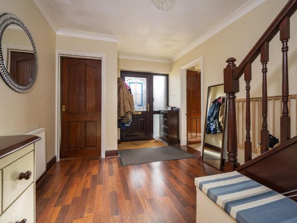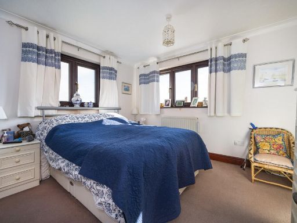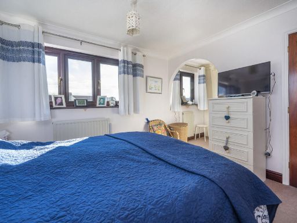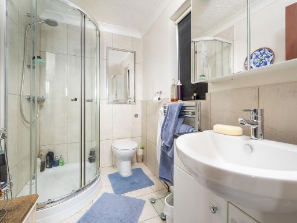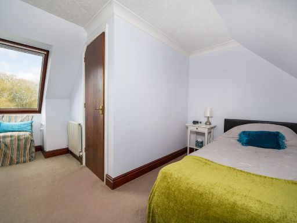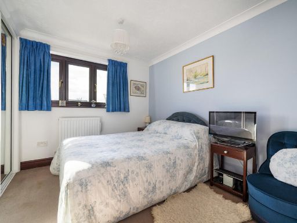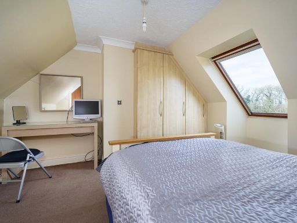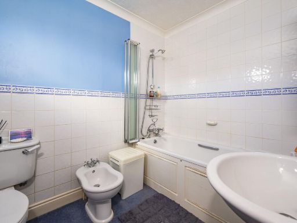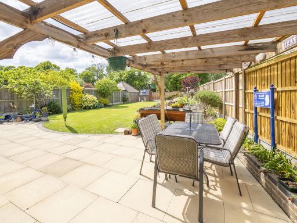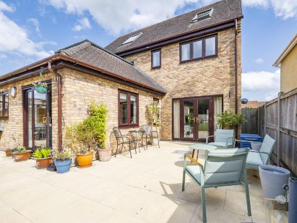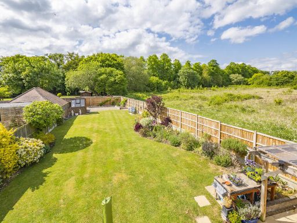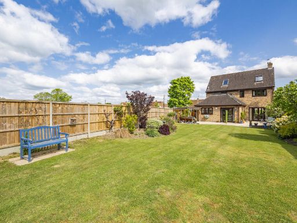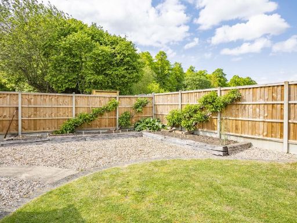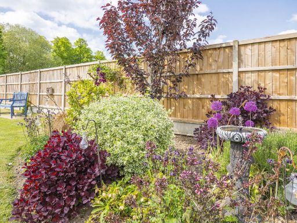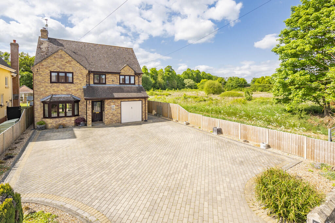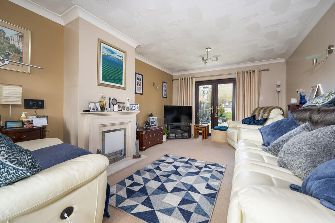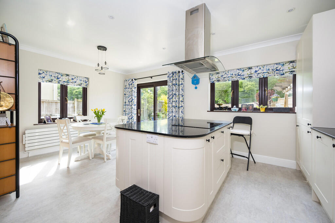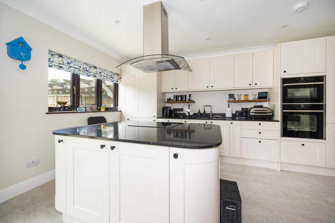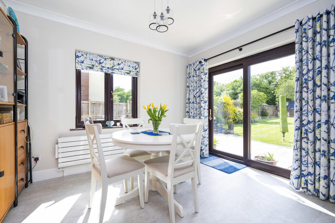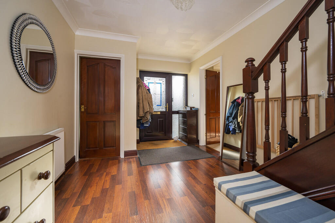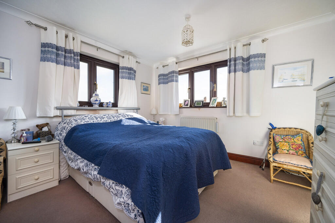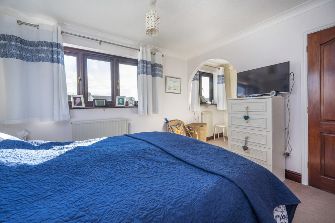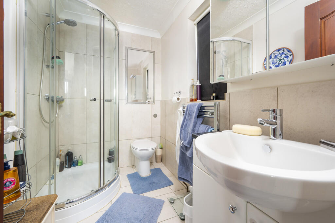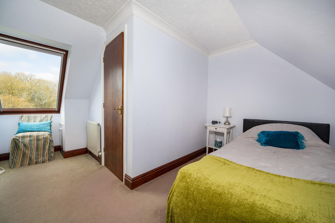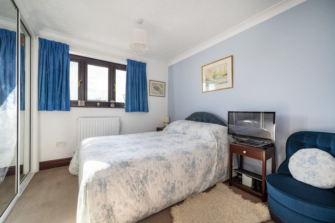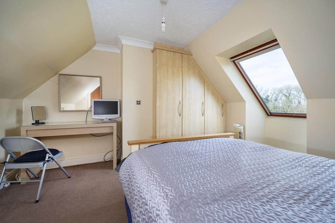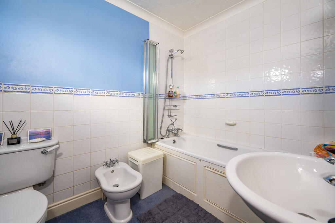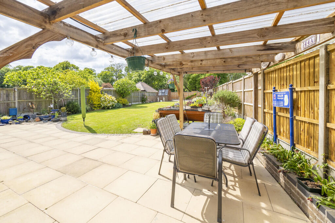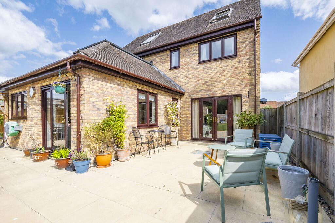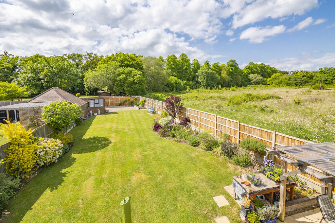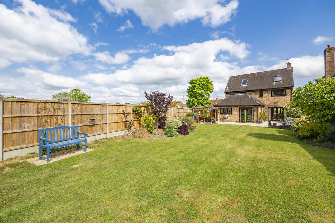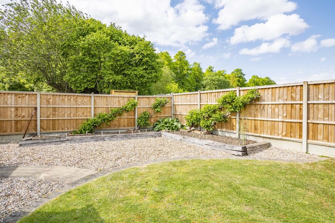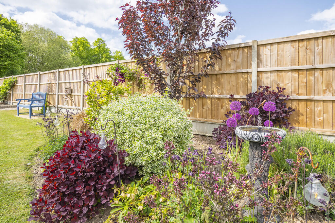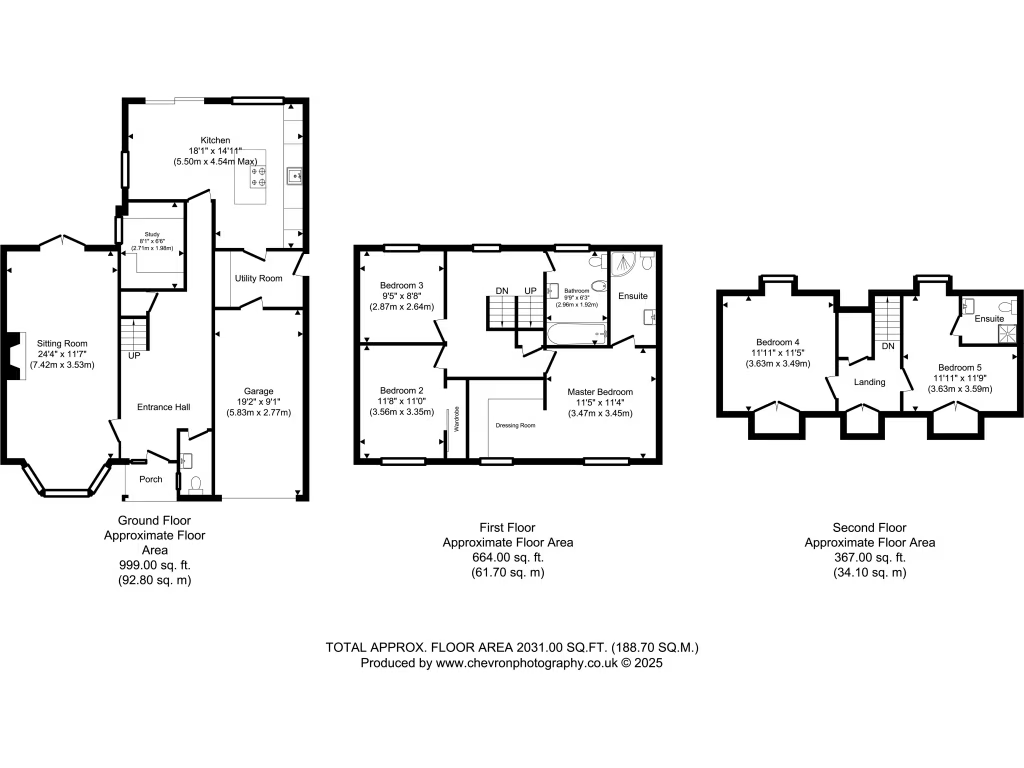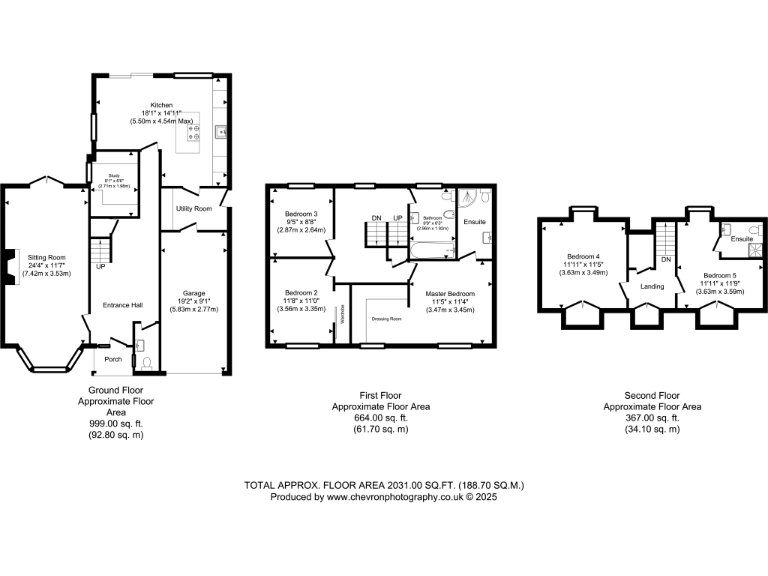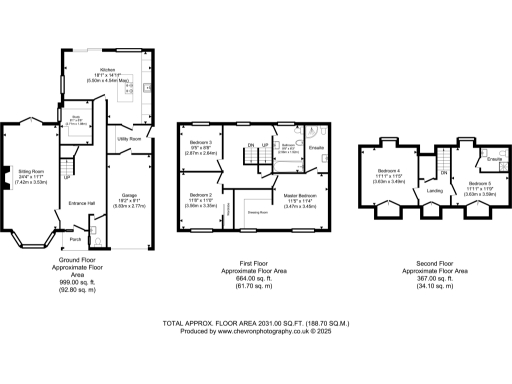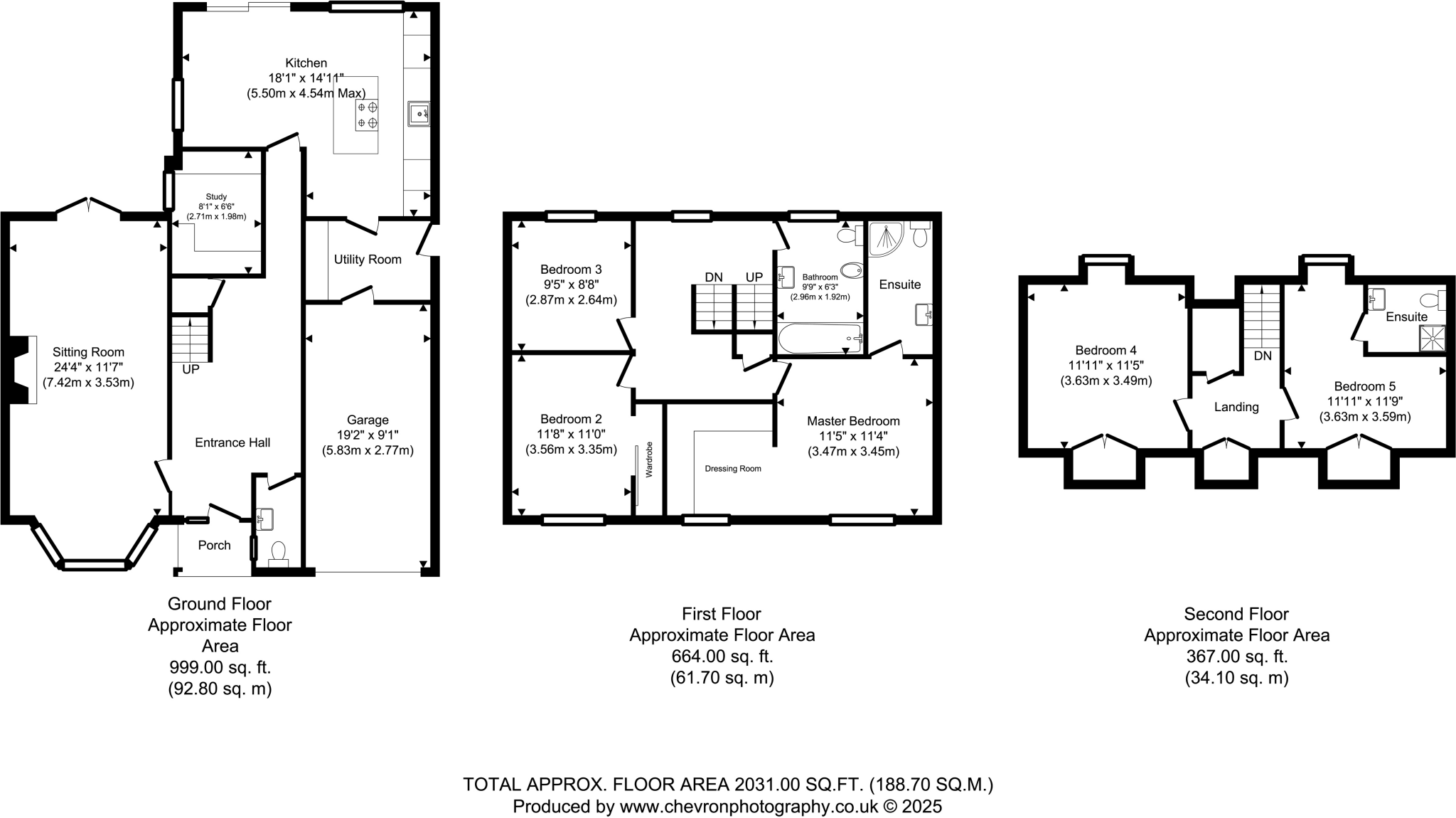Summary -
44a High Street,Long Melford,SUDBURY,CO10 9BD
CO10 9BD
5 bed 3 bath Detached
Family-friendly five-bedroom home with large garden and countryside views.
Five bedrooms, two with en-suite bathrooms
Large west-facing garden with terrace and potting shed
Open-plan kitchen/dining recently upgraded with island and integrated appliances
Garage plus block-paved drive for several cars
Sitting room with stone fireplace and separate study
EPC Band C; gas-fired heating (services not independently tested)
Council Tax Band F — described as expensive
Rural village location with countryside views over Kentwell Hall grounds
Willow House is a spacious five-bedroom detached family home positioned on Long Melford’s High Street with broad countryside views over the Kentwell Hall grounds. The house combines an updated kitchen, two en-suite bedrooms and three reception rooms, giving flexible living for families who need home working space, reception space and storage.
The ground floor centres on an open-plan kitchen/dining room with sliding doors to a large west-facing terrace and garden — great for afternoon sun and family entertaining. A generous sitting room with stone fireplace, a separate study and utility/cloakroom add practical day-to-day convenience. The long garage and a block-paved drive provide ample off-street parking for several cars.
Upstairs, the master bedroom includes a dressing area and en-suite; a second en-suite serves a second bedroom, with two further double bedrooms on the second floor. Built-in storage and eaves cupboards are useful for seasonal storage. The property benefits from gas central heating and an Energy Performance Certificate of Band C.
Important points to note: the council tax is Band F (described as expensive), and details of services (water, drainage, electricity, gas) have not been independently tested. The house sits on a large plot with established borders and requires routine maintenance typical of a family home in a rural village setting.
 4 bedroom semi-detached house for sale in Borley, Sudbury, Suffolk, CO10 — £750,000 • 4 bed • 2 bath • 2304 ft²
4 bedroom semi-detached house for sale in Borley, Sudbury, Suffolk, CO10 — £750,000 • 4 bed • 2 bath • 2304 ft²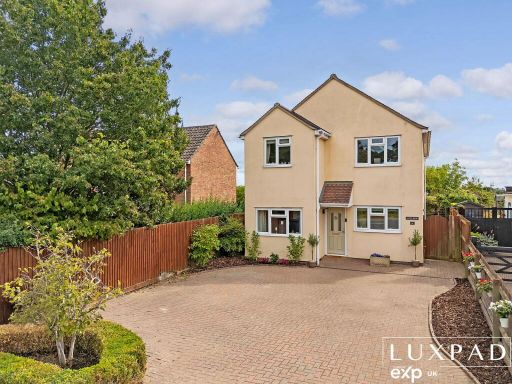 3 bedroom detached house for sale in Lovett House, 1a High Street, Long Melford, Sudbury, CO10 9DA, CO10 — £600,000 • 3 bed • 2 bath • 1966 ft²
3 bedroom detached house for sale in Lovett House, 1a High Street, Long Melford, Sudbury, CO10 9DA, CO10 — £600,000 • 3 bed • 2 bath • 1966 ft²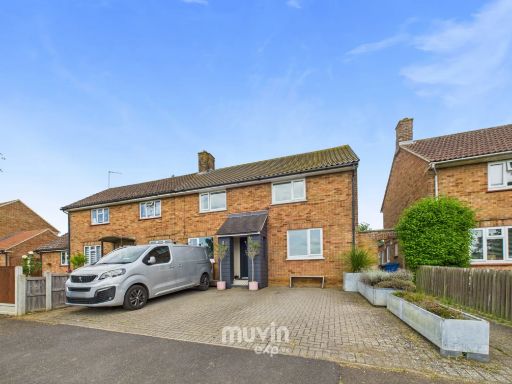 3 bedroom semi-detached house for sale in Cordell Place,Long Melford,Sudbury,CO10 9EW, CO10 — £390,000 • 3 bed • 2 bath • 1203 ft²
3 bedroom semi-detached house for sale in Cordell Place,Long Melford,Sudbury,CO10 9EW, CO10 — £390,000 • 3 bed • 2 bath • 1203 ft²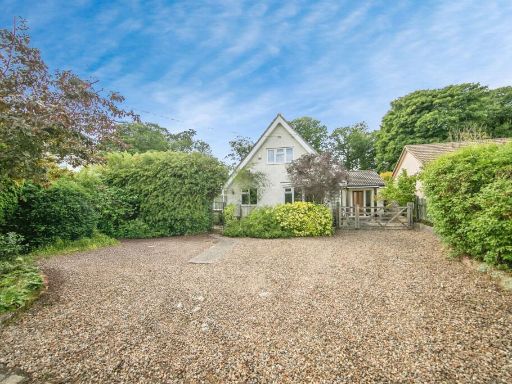 4 bedroom bungalow for sale in High Street, Long Melford, Sudbury, Suffolk, CO10 — £525,000 • 4 bed • 2 bath • 1647 ft²
4 bedroom bungalow for sale in High Street, Long Melford, Sudbury, Suffolk, CO10 — £525,000 • 4 bed • 2 bath • 1647 ft²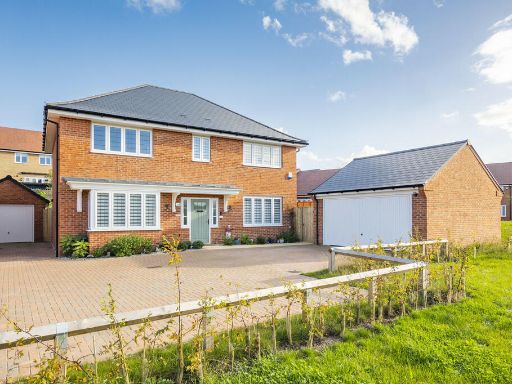 4 bedroom detached house for sale in Skylarks Fields, Long Melford, Sudbury, Suffolk, CO10 — £550,000 • 4 bed • 3 bath • 2007 ft²
4 bedroom detached house for sale in Skylarks Fields, Long Melford, Sudbury, Suffolk, CO10 — £550,000 • 4 bed • 3 bath • 2007 ft²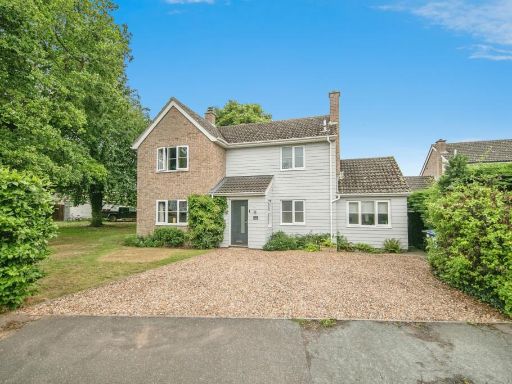 4 bedroom detached house for sale in Rivish Lane, Long Melford, Sudbury, Suffolk, CO10 — £500,000 • 4 bed • 1 bath • 1360 ft²
4 bedroom detached house for sale in Rivish Lane, Long Melford, Sudbury, Suffolk, CO10 — £500,000 • 4 bed • 1 bath • 1360 ft²