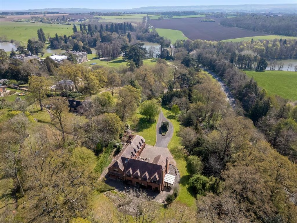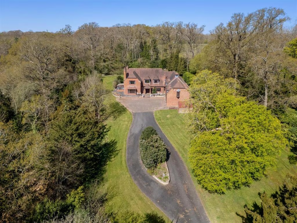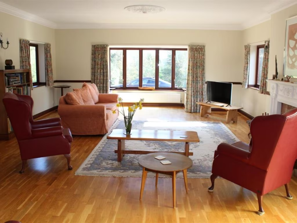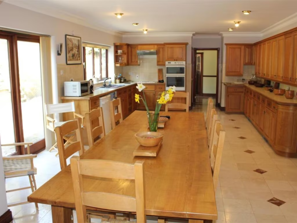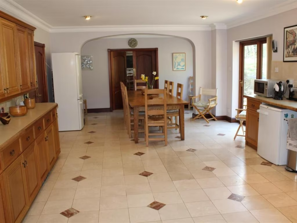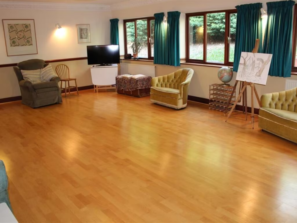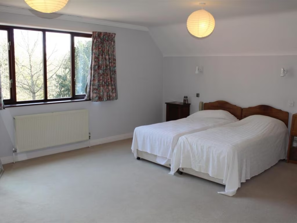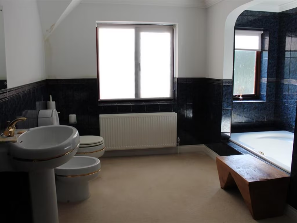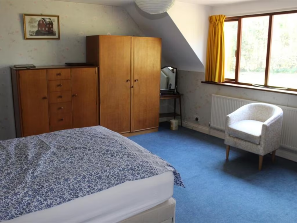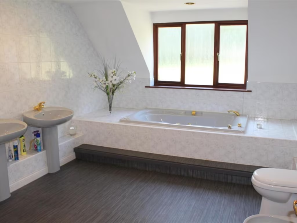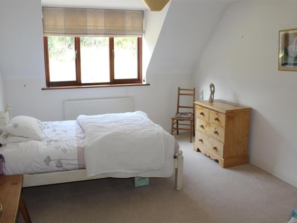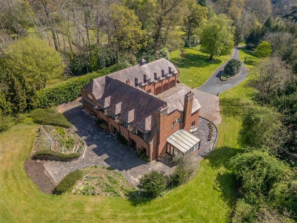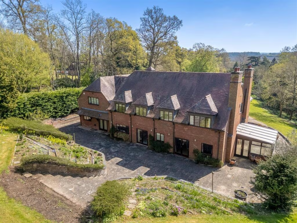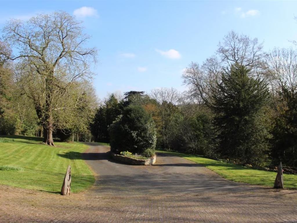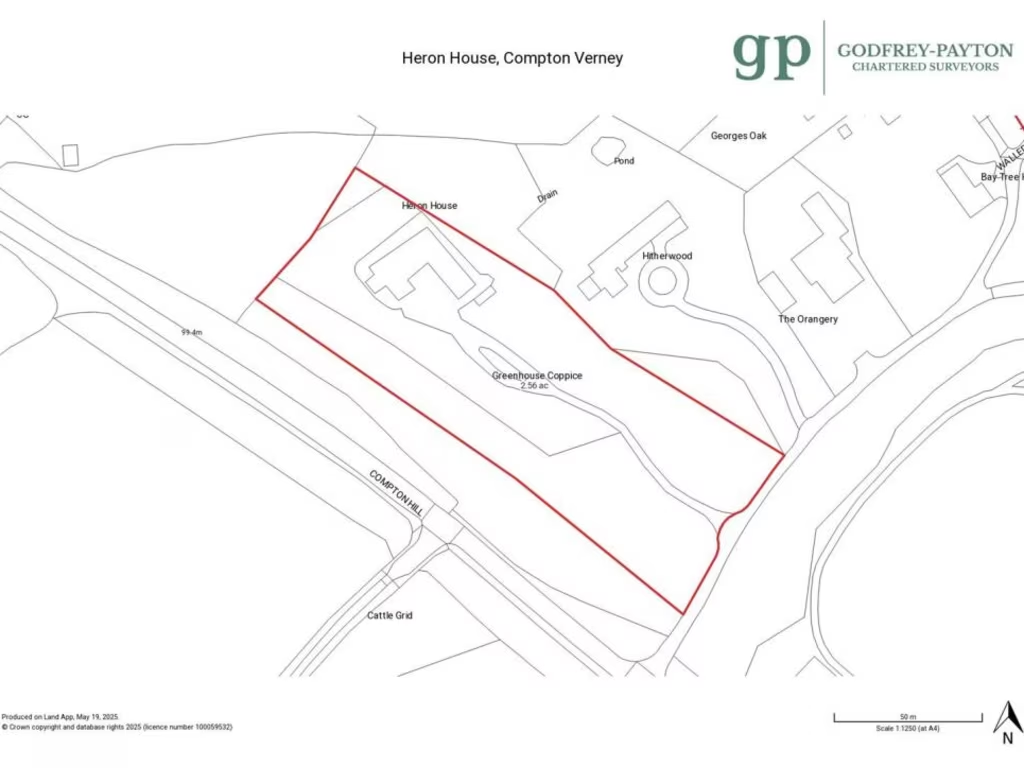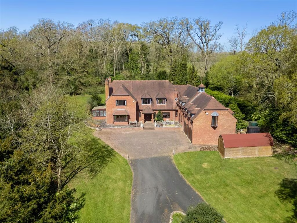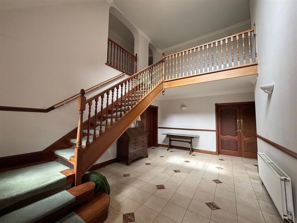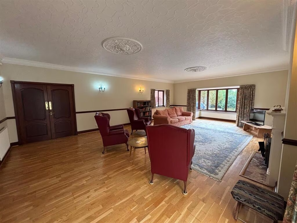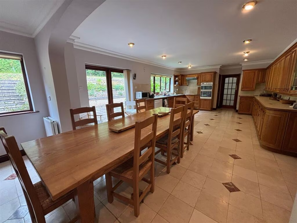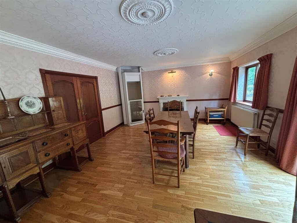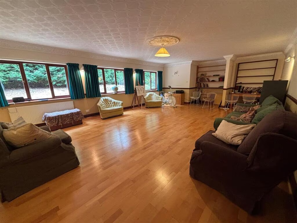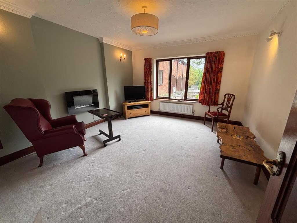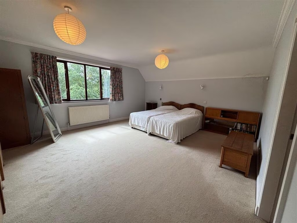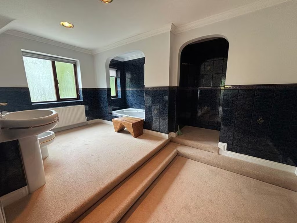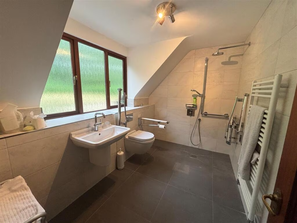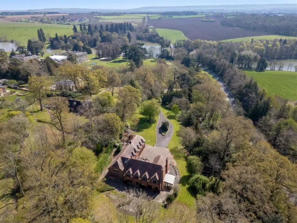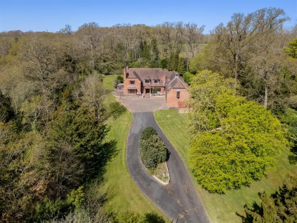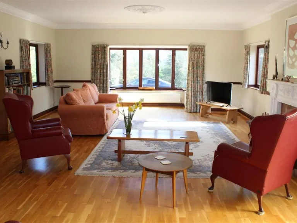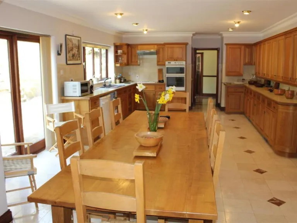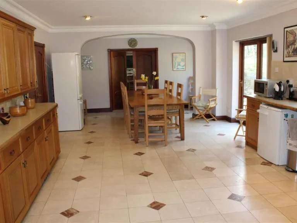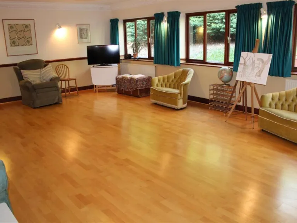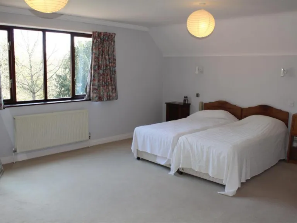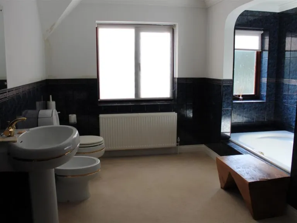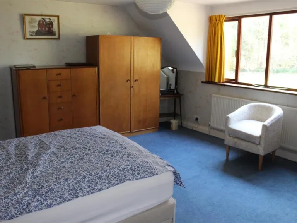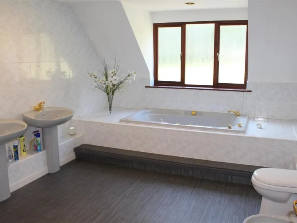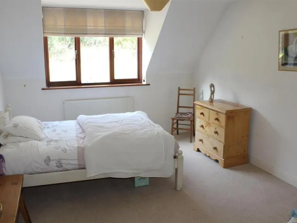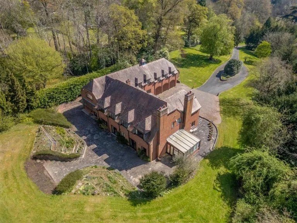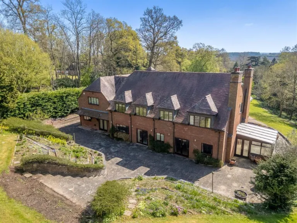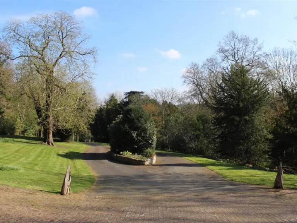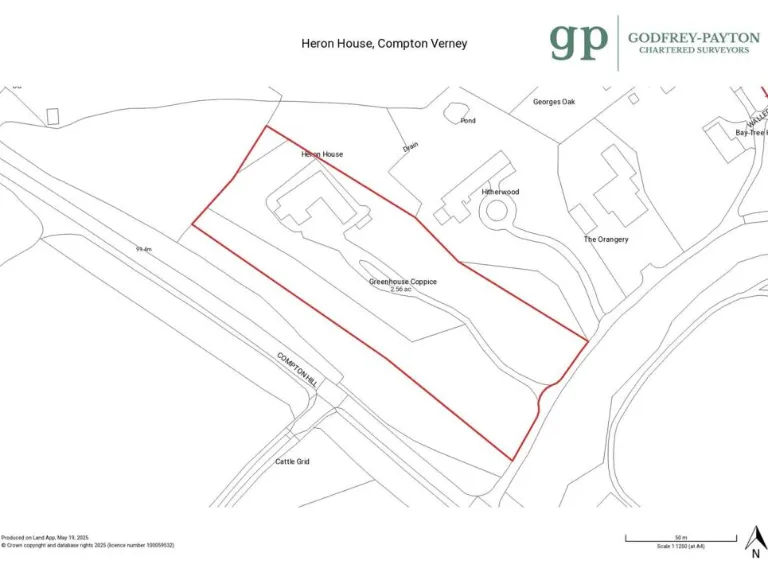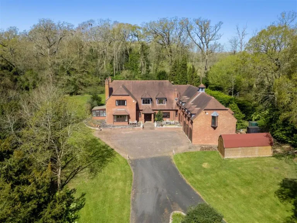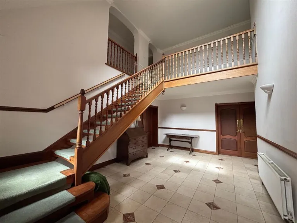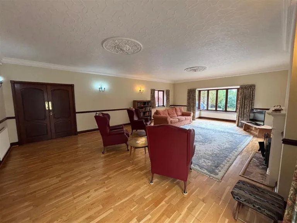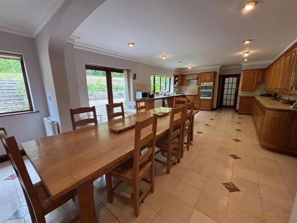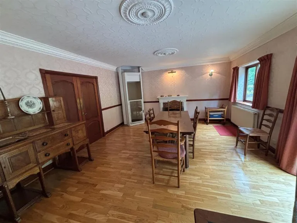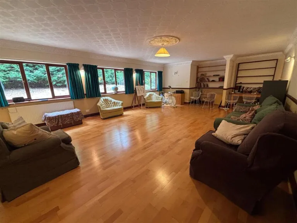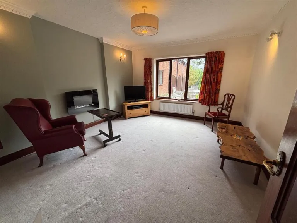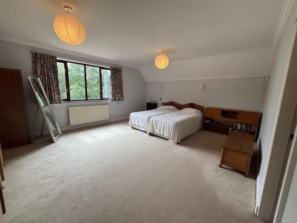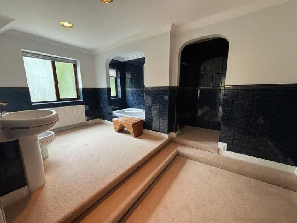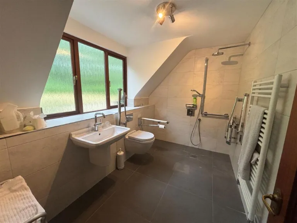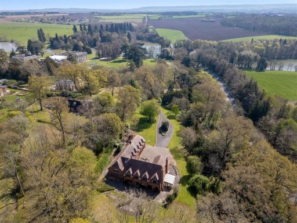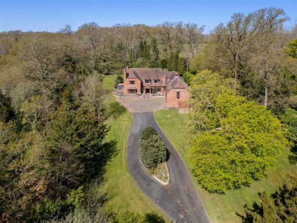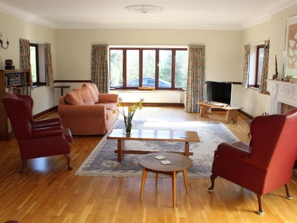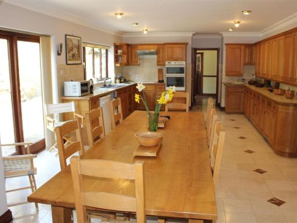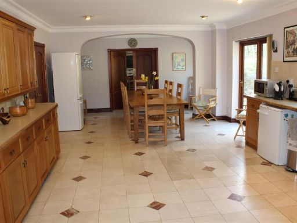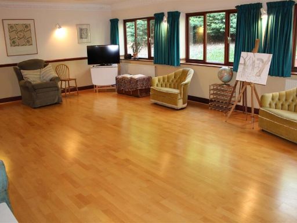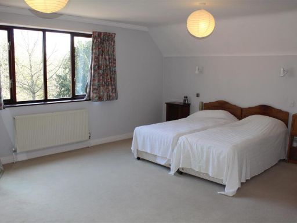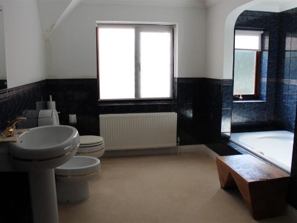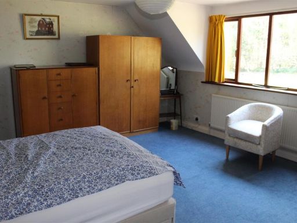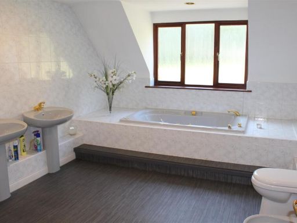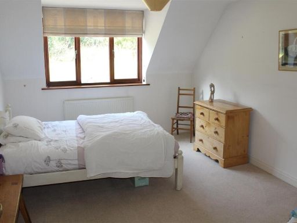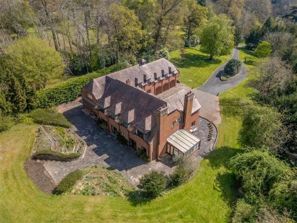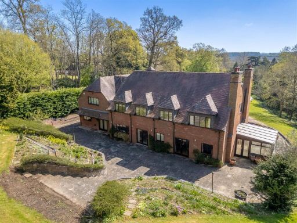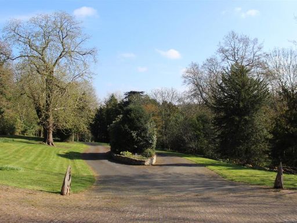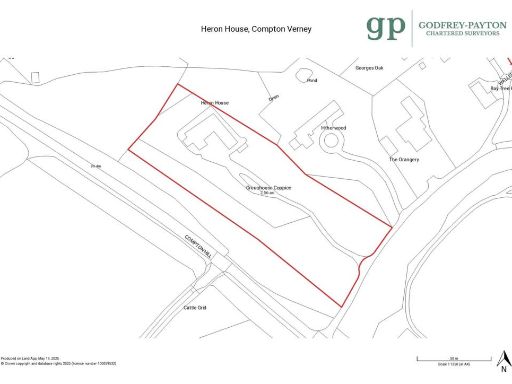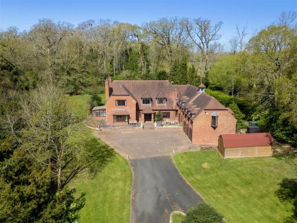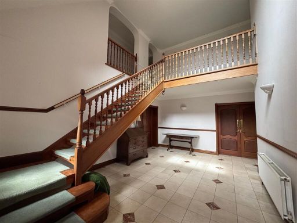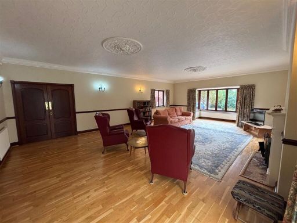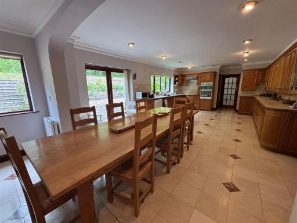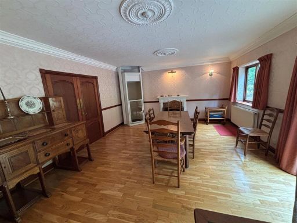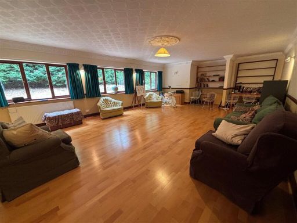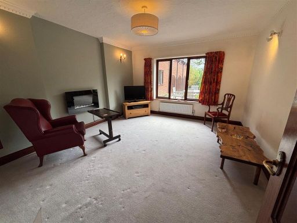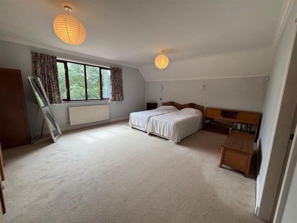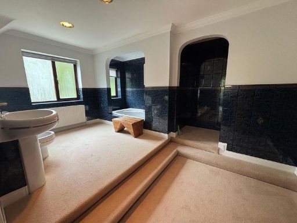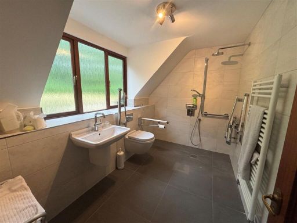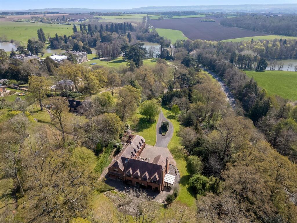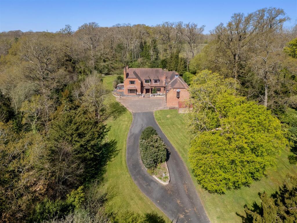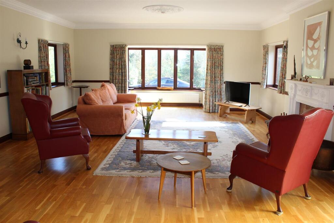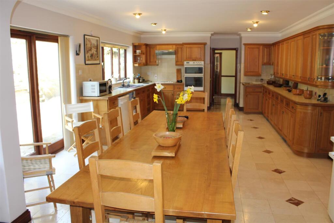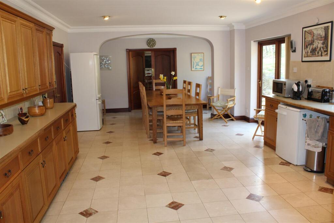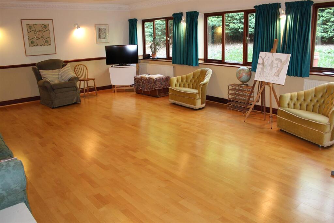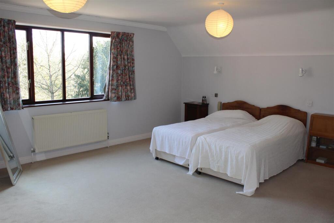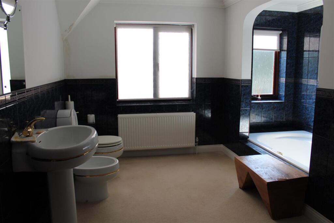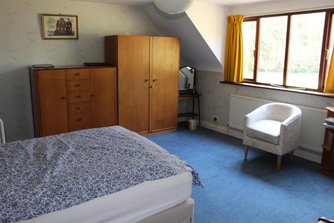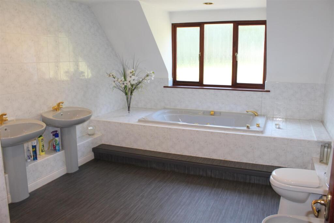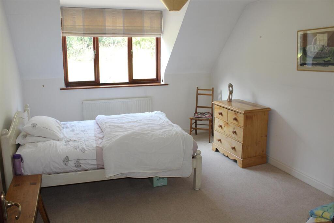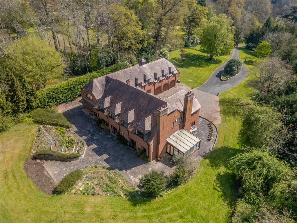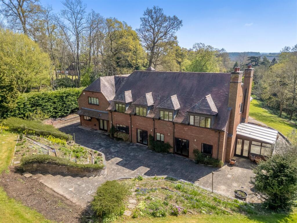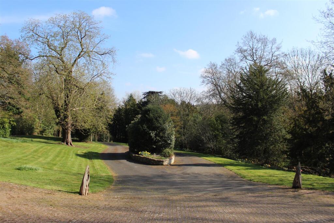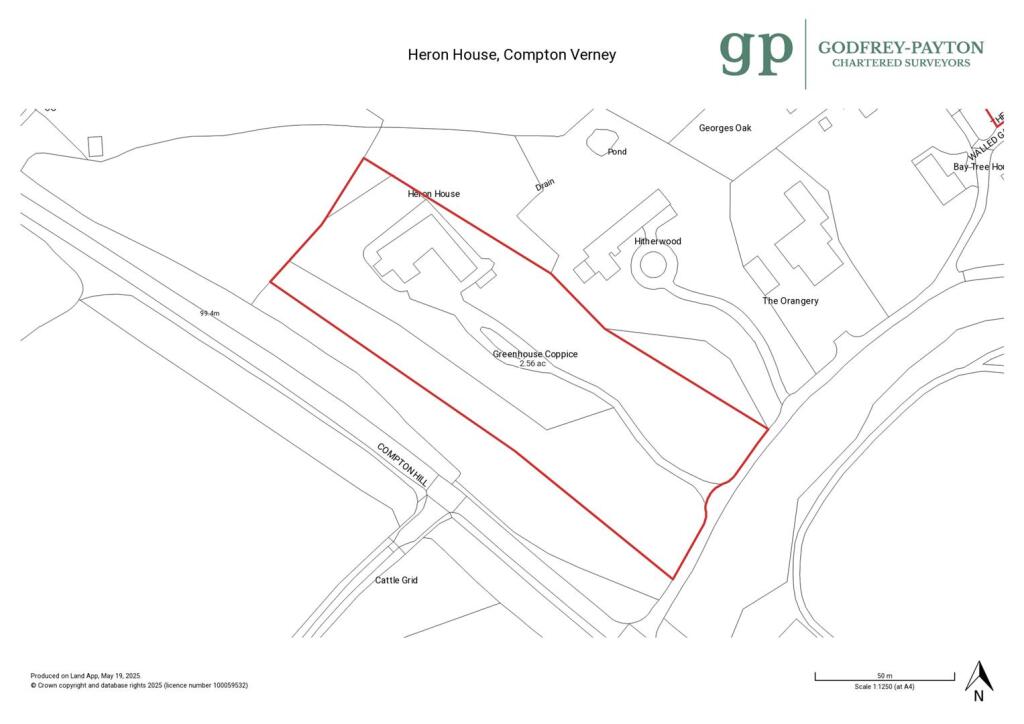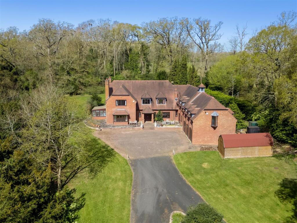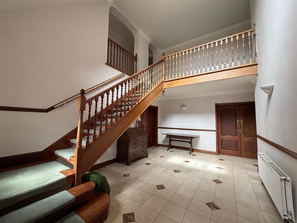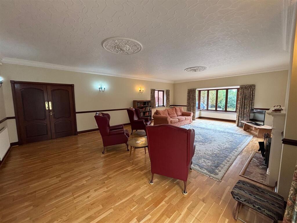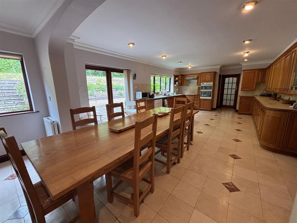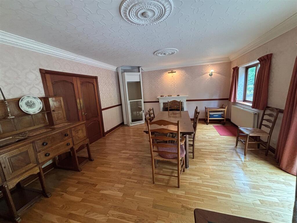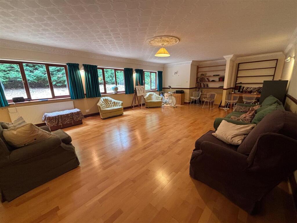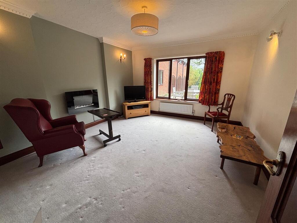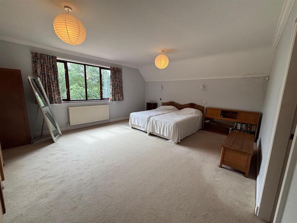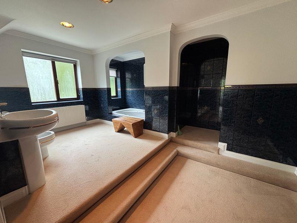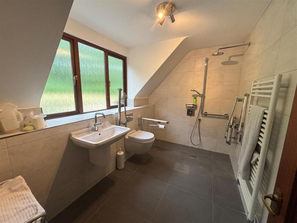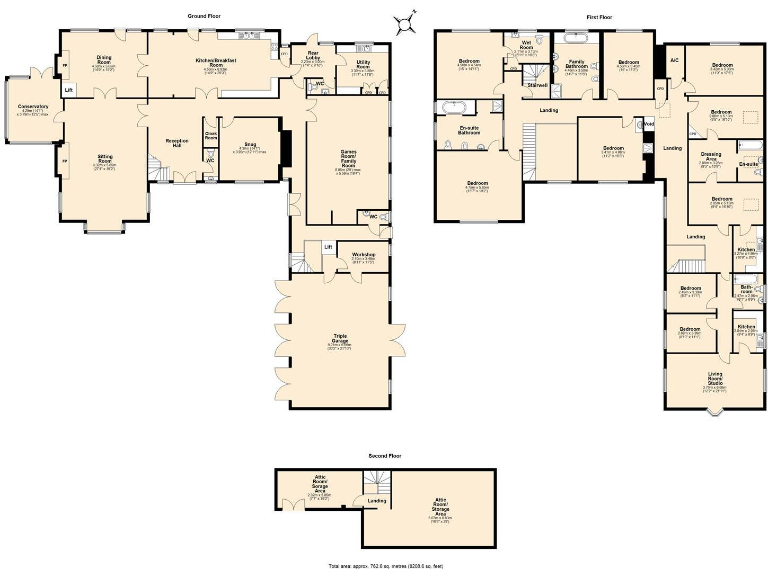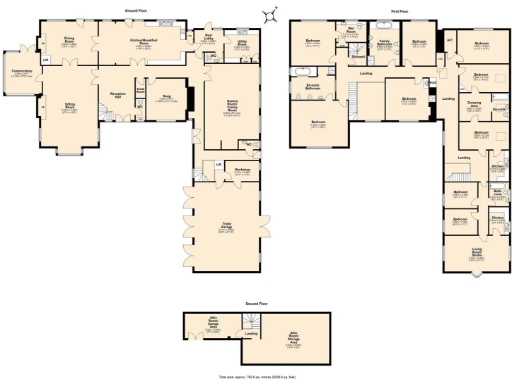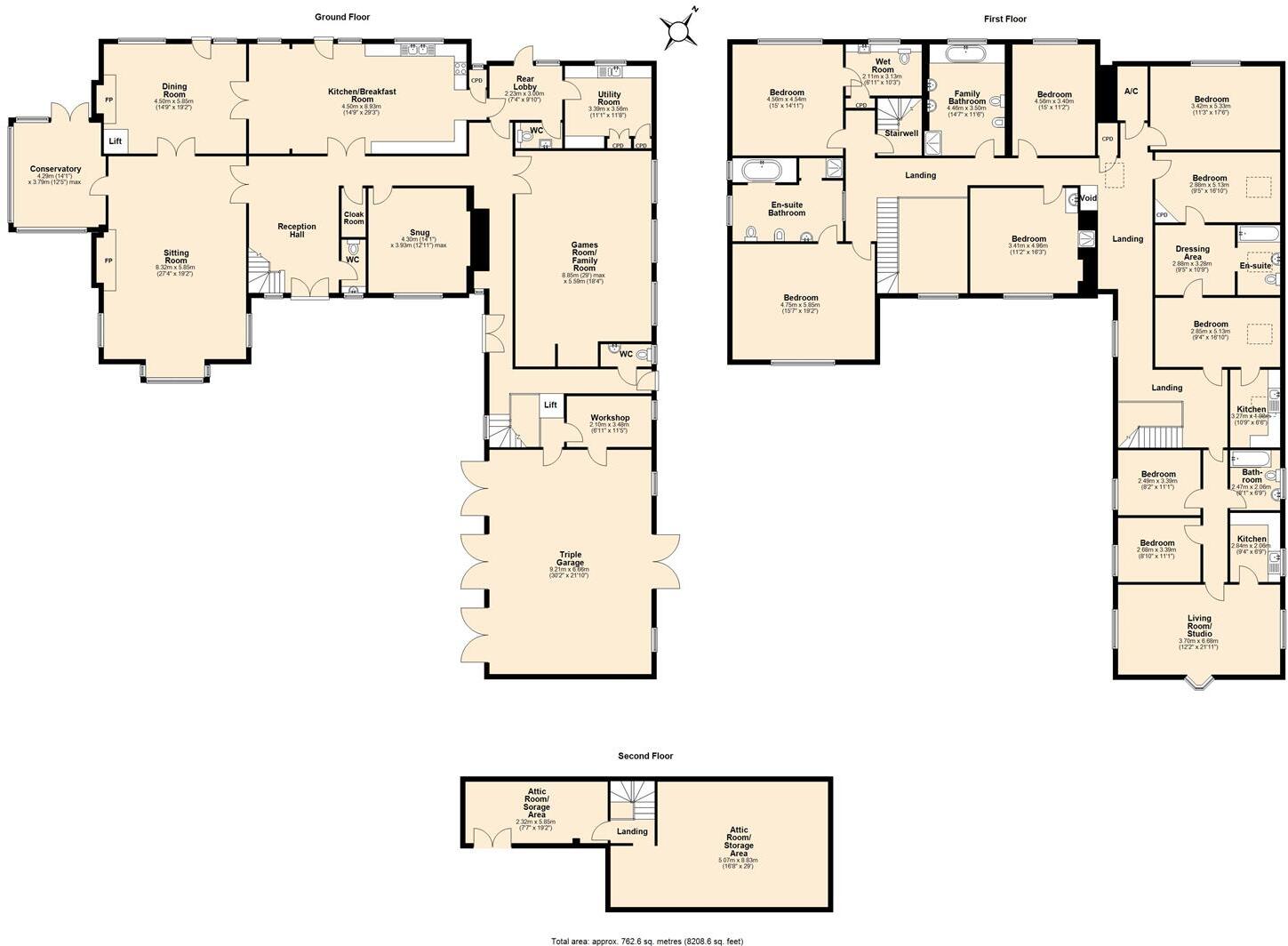Summary - Bay Tree House The Old Walled Garden, Compton Verney CV35 9HJ
9 bed 5 bath Detached
Spacious nine‑bed country mansion on 2.5 acres with triple garage and annexe potential.
About 2.5 acres of mature gardens and private tree‑lined drive
Nine bedrooms and five bathrooms across flexible multi‑storey layout
Integral triple garage plus workshop — excellent collector potential
Separate wing could be granny annexe or teenage suite
EPC Rating D (63); property built 1983–1990, double glazing post‑2002
Situated in a Conservation Area — potential planning restrictions apply
Services note: oil‑fired heating reported; buyers should verify utilities
Large scale property likely needs selective updating and modernization
Set on approximately 2.5 acres adjacent to the Compton Verney estate, this substantial detached mansion offers true country living with generous, flexible accommodation. The house provides nine bedrooms, five bathrooms and multiple reception rooms across a multi‑storey layout, including a potential self-contained wing suitable for a granny annexe or teenage suite. Extensive private grounds, a sweeping tree‑lined drive and integral triple garaging will appeal to large families and buyers seeking space and privacy.
The principal rooms are generous in scale: an impressive gallery landing, large sitting room with log burner and conservatory, formal dining room, breakfast/dining kitchen and separate games and studio living spaces. Mature tree screening, elevated lawns and a large paved terrace create a well‑proportioned outdoor setting for entertaining and family life. There is abundant storage and scope to adapt attic areas to additional accommodation subject to approvals.
Practical points to note: the property sits in a Conservation Area and may carry restrictions; prospective purchasers should check. Services information indicates oil‑fired central heating, while some records list electricity as the main fuel; buyers should verify heating and service connections. EPC rating D (63). The house was constructed in the 1980s and shows a contemporary/modern Georgian character with later double glazing; some updating may be desired to modern standards.
This is a rare country estate opportunity close to Warwick and Leamington Spa, with road and rail links to the M40 corridor. It suits extended families seeking adaptable living, buyers wanting ancillary accommodation potential, or collectors requiring substantial garaging and workshop space.
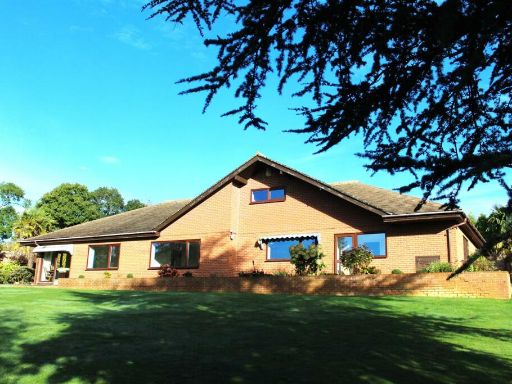 3 bedroom detached bungalow for sale in Old Walled Garden, Compton Verney, Warwick, CV35 — £795,000 • 3 bed • 2 bath • 2548 ft²
3 bedroom detached bungalow for sale in Old Walled Garden, Compton Verney, Warwick, CV35 — £795,000 • 3 bed • 2 bath • 2548 ft²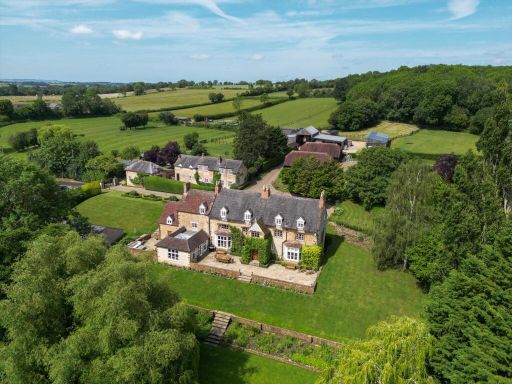 6 bedroom detached house for sale in Combrook, Warwick, Warwickshire, CV35 — £3,950,000 • 6 bed • 4 bath • 12917 ft²
6 bedroom detached house for sale in Combrook, Warwick, Warwickshire, CV35 — £3,950,000 • 6 bed • 4 bath • 12917 ft²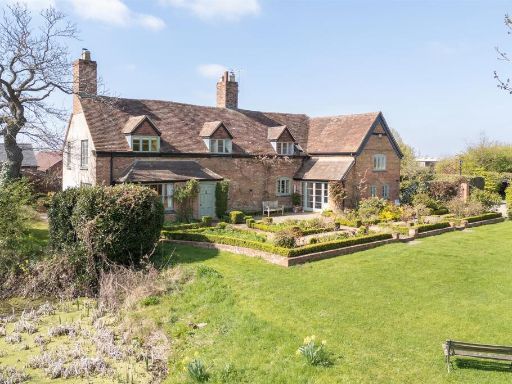 5 bedroom country house for sale in Fosse Way, Hunningham, Leamington Spa, CV33 — £1,250,000 • 5 bed • 3 bath • 4241 ft²
5 bedroom country house for sale in Fosse Way, Hunningham, Leamington Spa, CV33 — £1,250,000 • 5 bed • 3 bath • 4241 ft²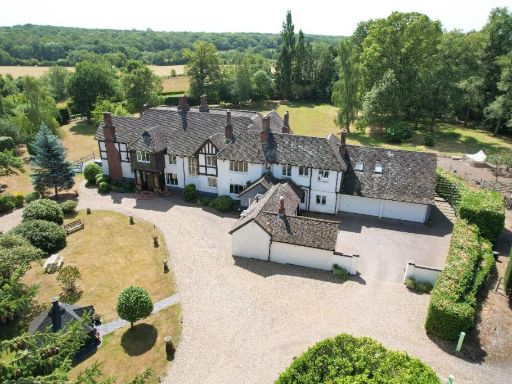 8 bedroom detached house for sale in Pagets Lane, Bubbenhall, Coventry, CV8 — £2,500,000 • 8 bed • 7 bath • 7955 ft²
8 bedroom detached house for sale in Pagets Lane, Bubbenhall, Coventry, CV8 — £2,500,000 • 8 bed • 7 bath • 7955 ft²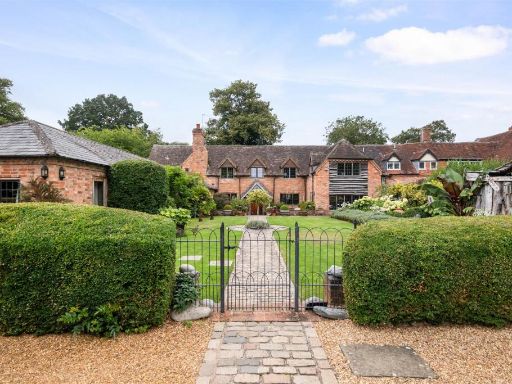 5 bedroom country house for sale in Charlecote, Stratford-upon-Avon, CV35 — £1,350,000 • 5 bed • 3 bath • 3717 ft²
5 bedroom country house for sale in Charlecote, Stratford-upon-Avon, CV35 — £1,350,000 • 5 bed • 3 bath • 3717 ft²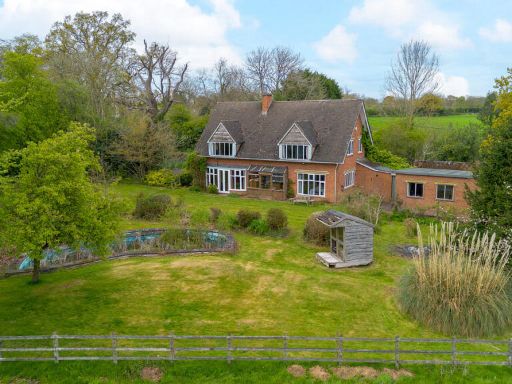 4 bedroom detached house for sale in Spencer's Lane Berkswell, Warwickshire, CV7 7BZ, CV7 — £800,000 • 4 bed • 2 bath • 2676 ft²
4 bedroom detached house for sale in Spencer's Lane Berkswell, Warwickshire, CV7 7BZ, CV7 — £800,000 • 4 bed • 2 bath • 2676 ft²