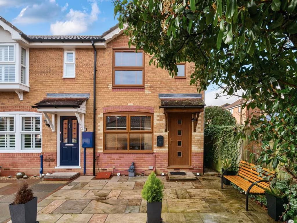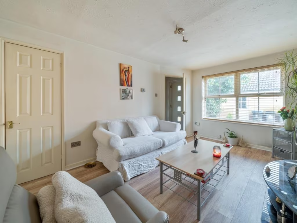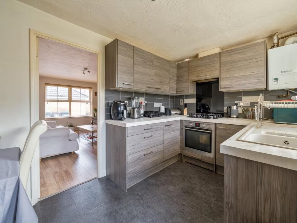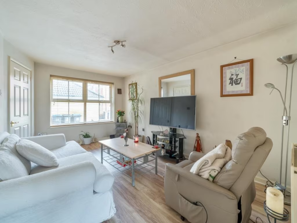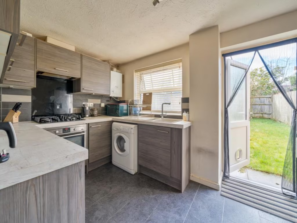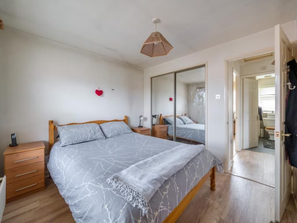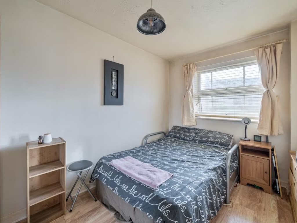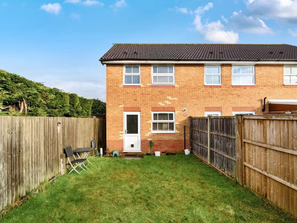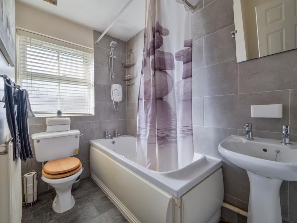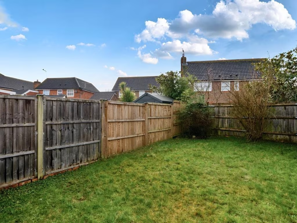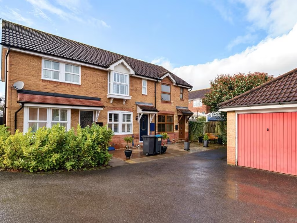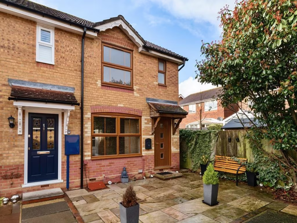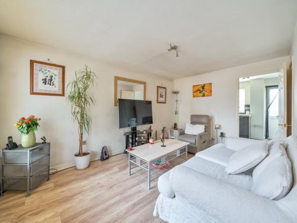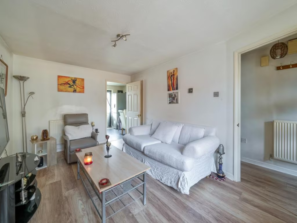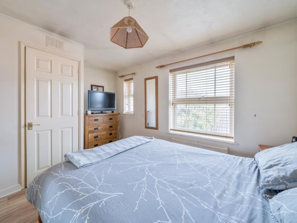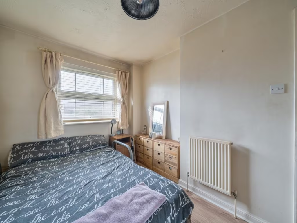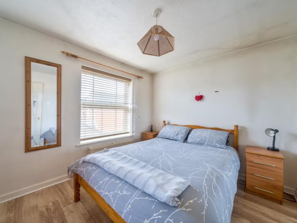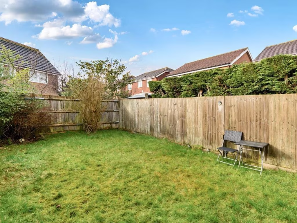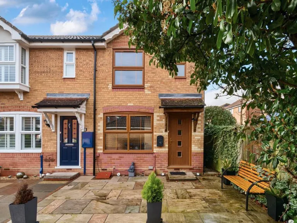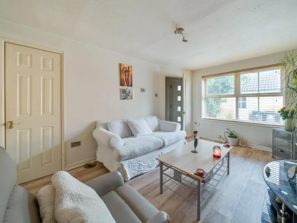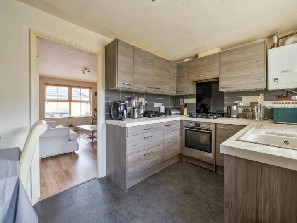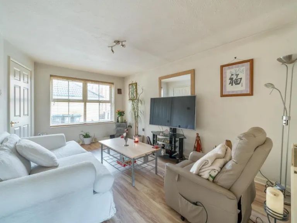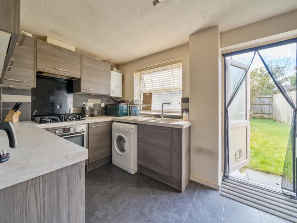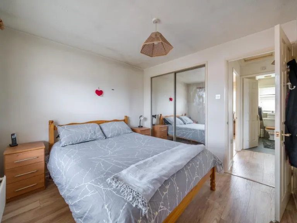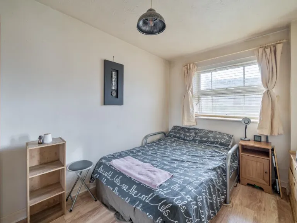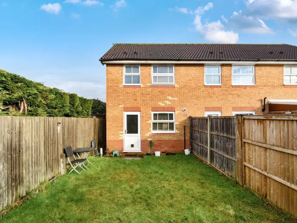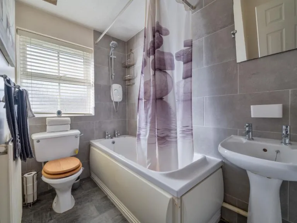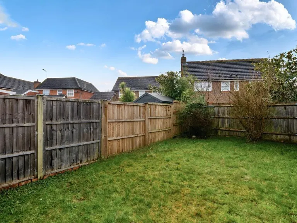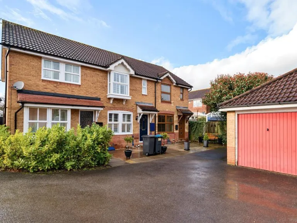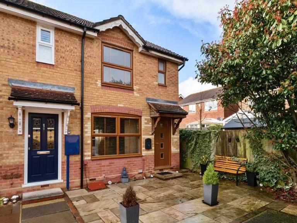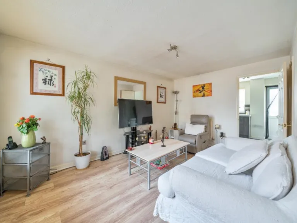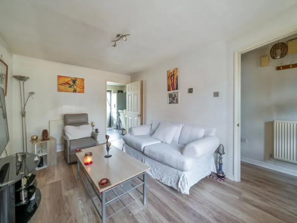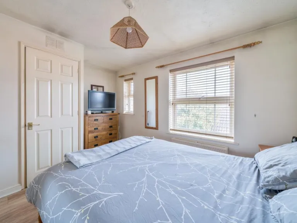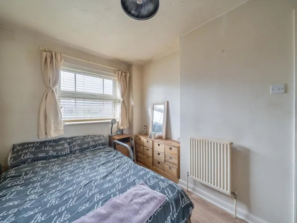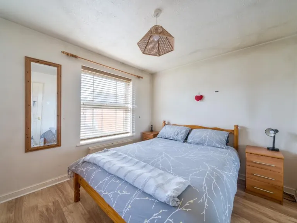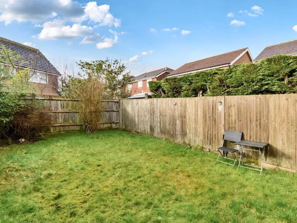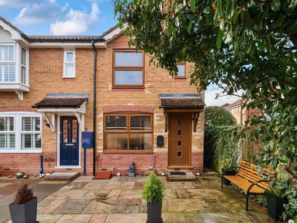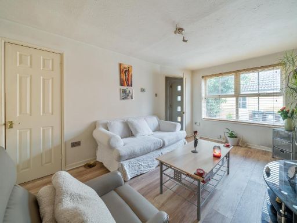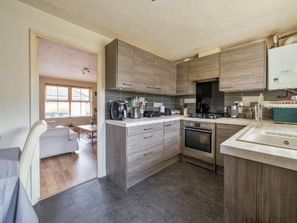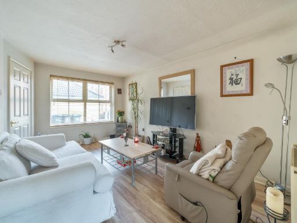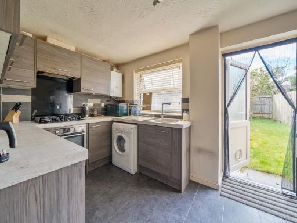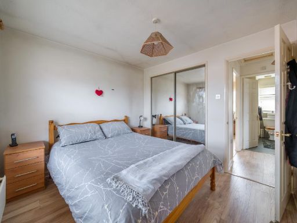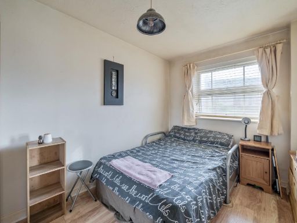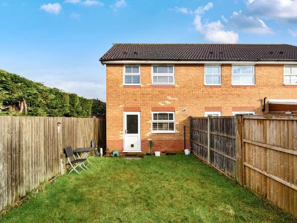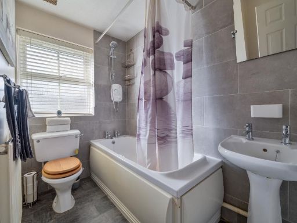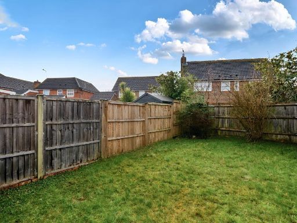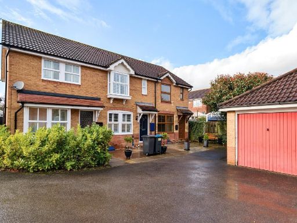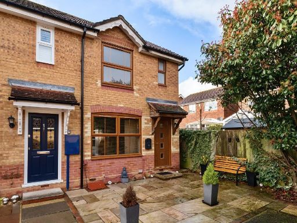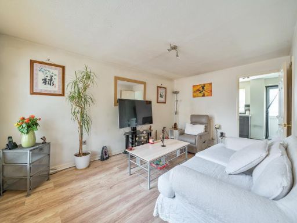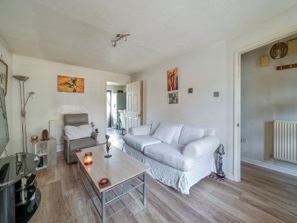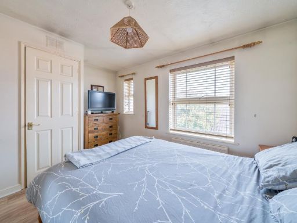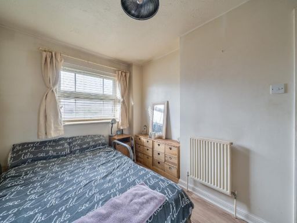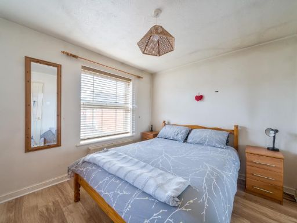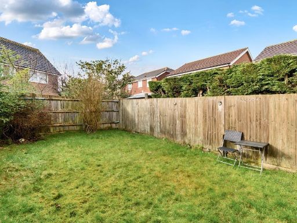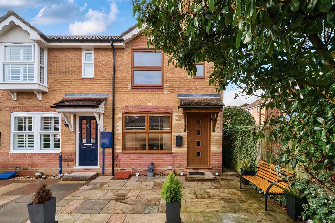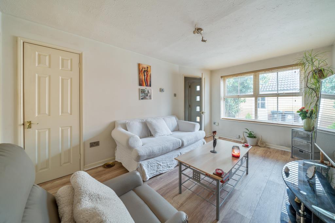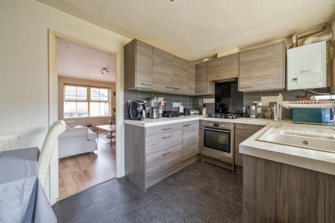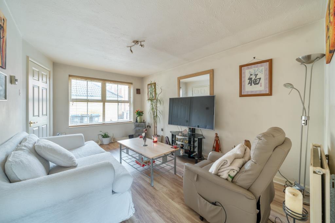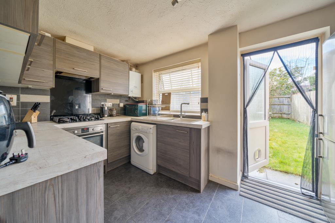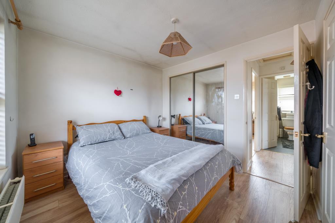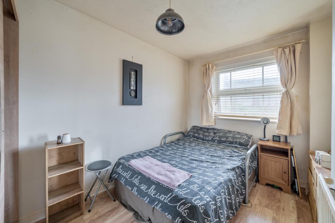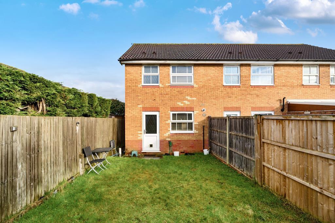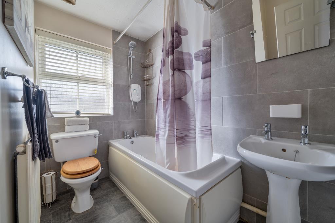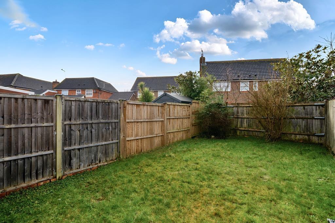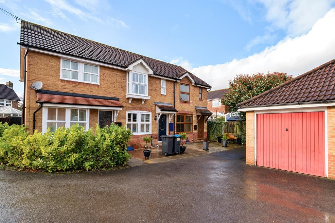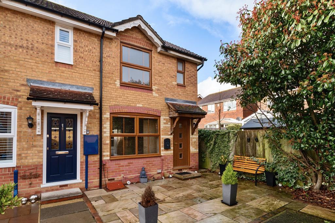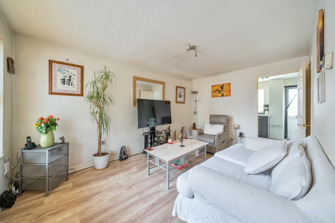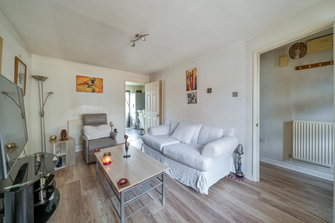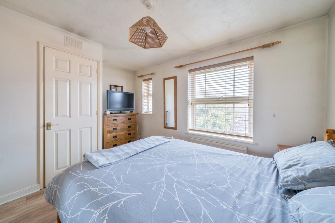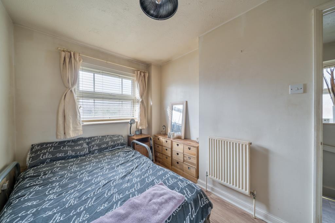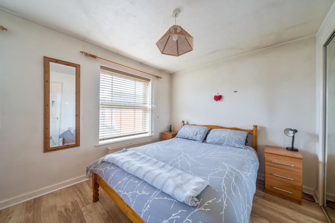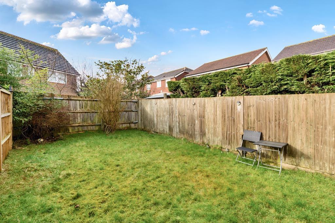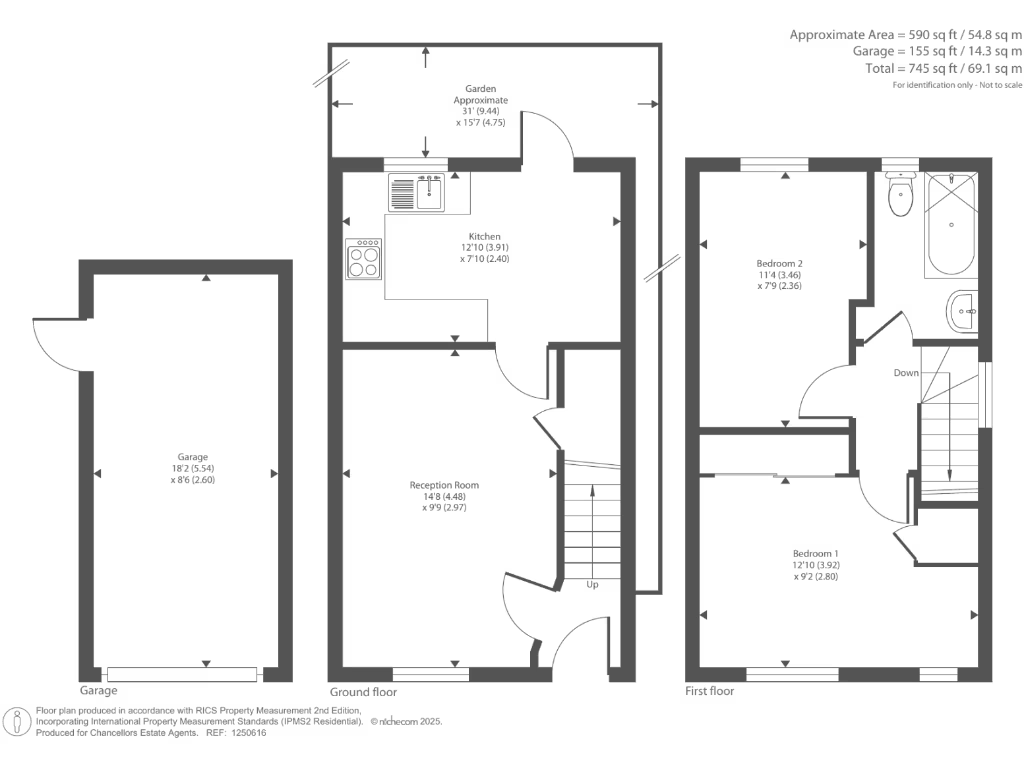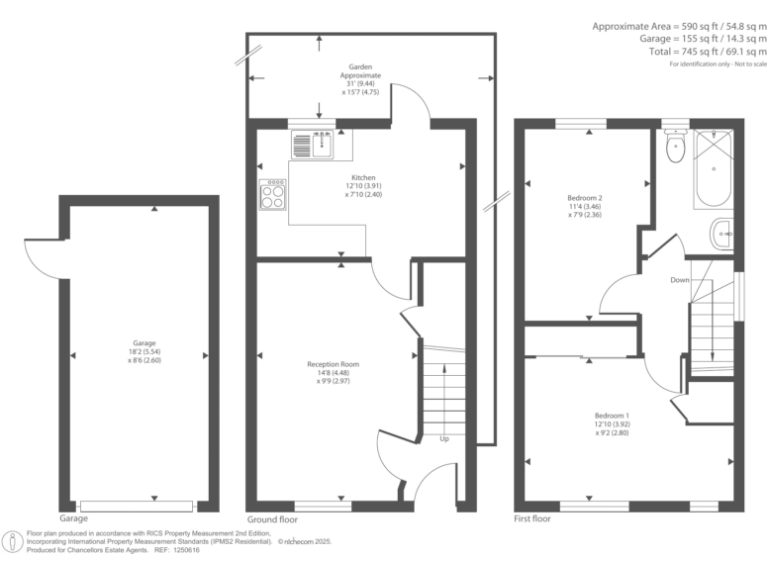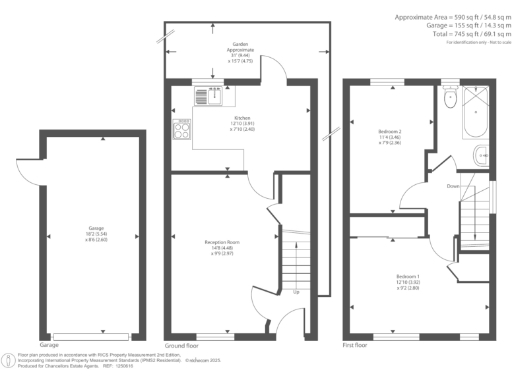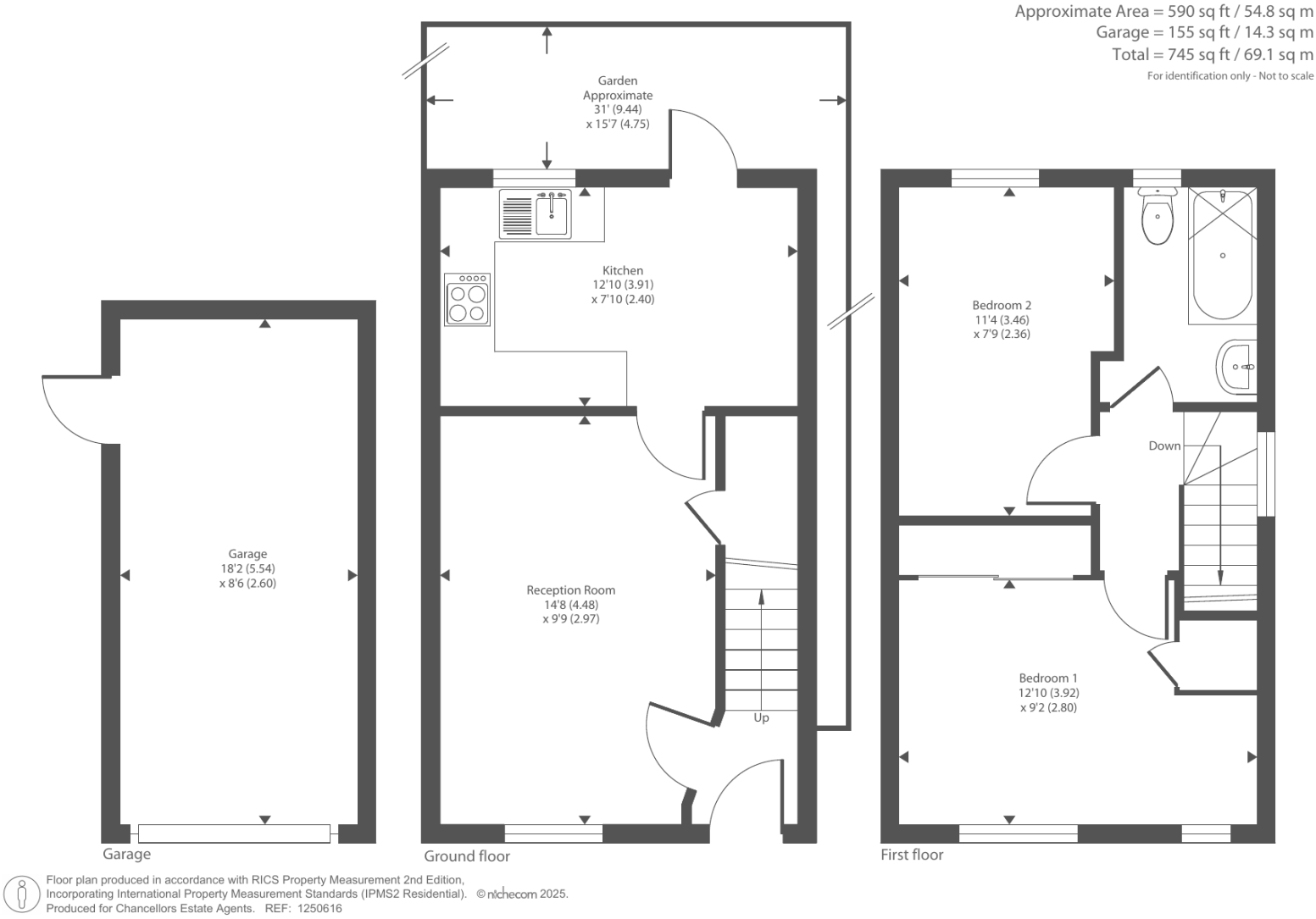Summary - 13 HILLIER PLACE CHESSINGTON KT9 2GF
2 bed 1 bath End of Terrace
Chain-free two-bedroom home with garage and three parking spaces in sought-after Chessington cul-de-sac..
Two bedrooms with traditional layout and double glazing
Private but small rear garden, modest outdoor space
Detached garage plus three parking spaces on plot
Freehold, chain free — quicker completion possible
Around 745 sq ft — average internal living space
Single family bathroom only — may limit larger households
Built c.1996–2002 with gas central heating and boiler
Located in a quiet cul-de-sac near good local schools
Quiet cul-de-sac living with practical family space describes this two-bedroom end-of-terrace in Chessington. The house is presented in good condition with a straightforward, traditional layout: reception room, kitchen, one family bathroom and two well-proportioned bedrooms. Double glazing and a gas central heating system give efficient everyday comfort.
Outdoor space is private but modest — a small rear garden and detached garage sit alongside three parking spaces, a genuine convenience in this area. The property is freehold and offered chain free, making it suitable for buyers wanting a quicker move. Local amenities, good primary and secondary schools, fast broadband and strong mobile signal suit families and professionals.
Space is average overall (around 745 sq ft) and there’s only one bathroom, so the layout will best suit a small family, a couple or someone looking to downsize. Buyers seeking large gardens, multiple bathrooms, or substantial floor-area should note the compact plot and traditional room sizes. Built circa 1996–2002, major structural work is not indicated but any buyer wanting extensive modernisation should factor in renovation potential.
An open house is scheduled, offering a chance to view the practical, well-located home and judge the fit for your needs. For those after sensible, move-in-ready accommodation in a very affluent part of KT9 with good schools nearby, this house represents straightforward value.
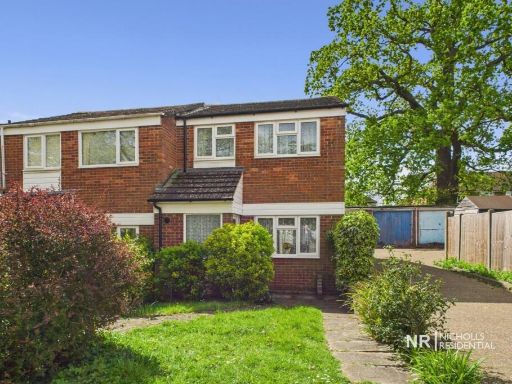 3 bedroom end of terrace house for sale in Angus Close, Chessington, Surrey. KT9 — £450,000 • 3 bed • 1 bath • 777 ft²
3 bedroom end of terrace house for sale in Angus Close, Chessington, Surrey. KT9 — £450,000 • 3 bed • 1 bath • 777 ft²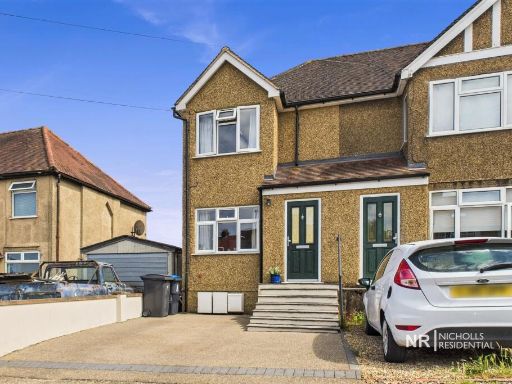 2 bedroom end of terrace house for sale in Church Lane, Chessington, Surrey. KT9 — £435,000 • 2 bed • 1 bath • 394 ft²
2 bedroom end of terrace house for sale in Church Lane, Chessington, Surrey. KT9 — £435,000 • 2 bed • 1 bath • 394 ft²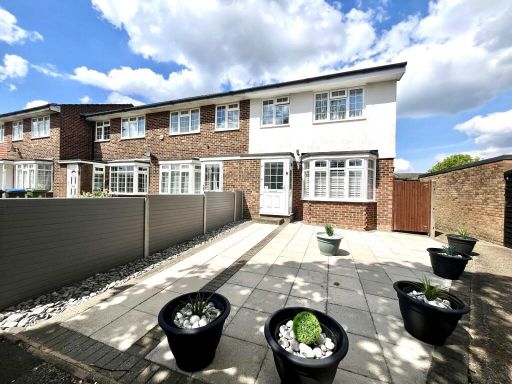 3 bedroom end of terrace house for sale in Finlays Close, Chessington, Surrey. KT9 1XG, KT9 — £450,000 • 3 bed • 1 bath • 854 ft²
3 bedroom end of terrace house for sale in Finlays Close, Chessington, Surrey. KT9 1XG, KT9 — £450,000 • 3 bed • 1 bath • 854 ft²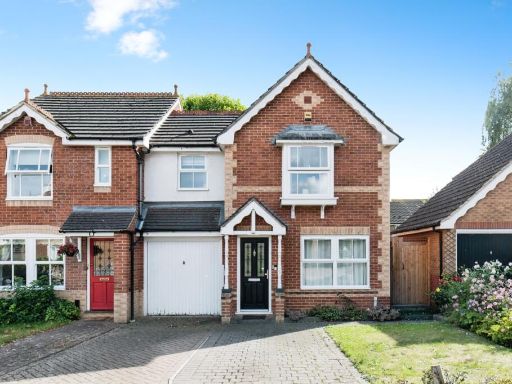 3 bedroom semi-detached house for sale in Merling Close, Chessington, KT9 — £550,000 • 3 bed • 2 bath • 954 ft²
3 bedroom semi-detached house for sale in Merling Close, Chessington, KT9 — £550,000 • 3 bed • 2 bath • 954 ft²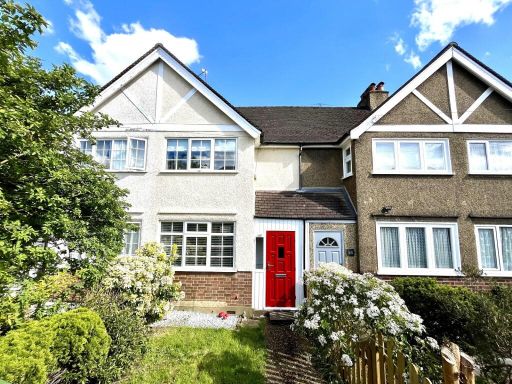 2 bedroom terraced house for sale in Thrigby Road, Chessington, Surrey. KT9 2AQ, KT9 — £389,950 • 2 bed • 1 bath • 570 ft²
2 bedroom terraced house for sale in Thrigby Road, Chessington, Surrey. KT9 2AQ, KT9 — £389,950 • 2 bed • 1 bath • 570 ft²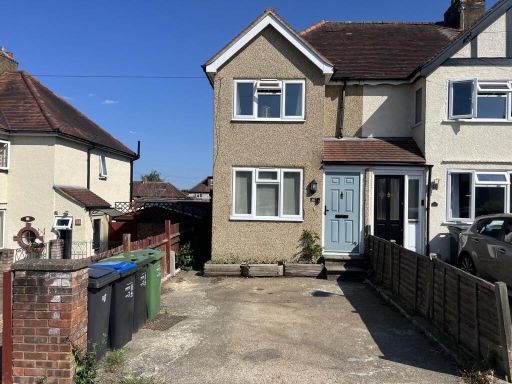 2 bedroom end of terrace house for sale in Hemsby Road, Chessington, Surrey. KT9 2DY, KT9 — £400,000 • 2 bed • 1 bath • 543 ft²
2 bedroom end of terrace house for sale in Hemsby Road, Chessington, Surrey. KT9 2DY, KT9 — £400,000 • 2 bed • 1 bath • 543 ft²