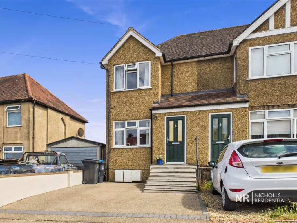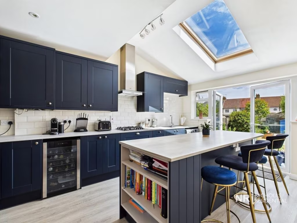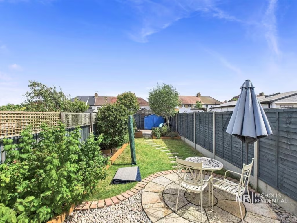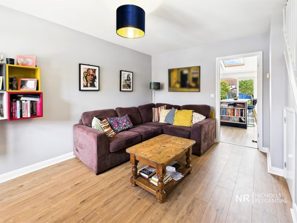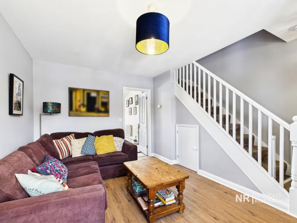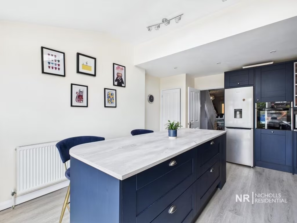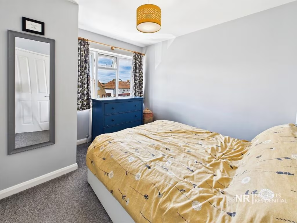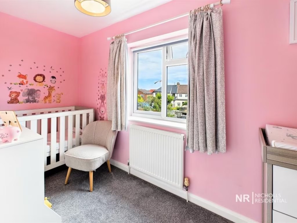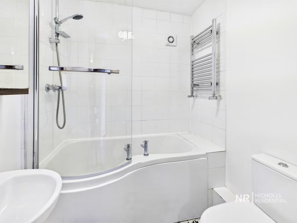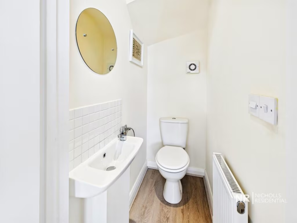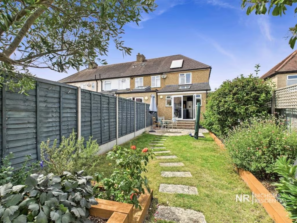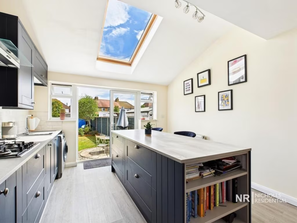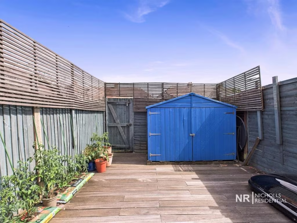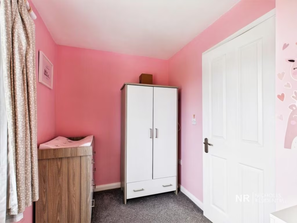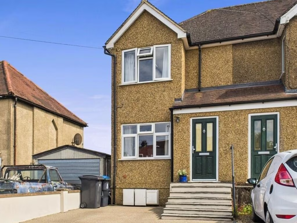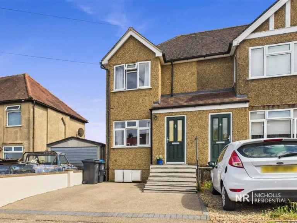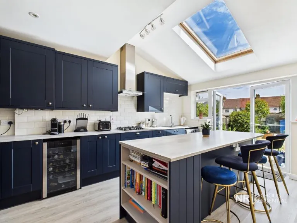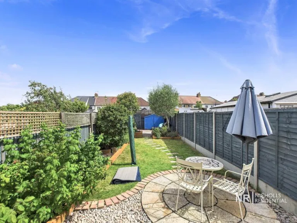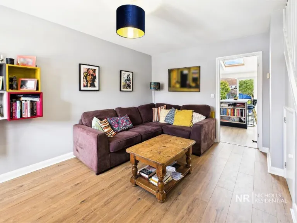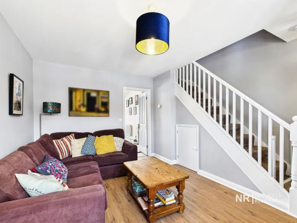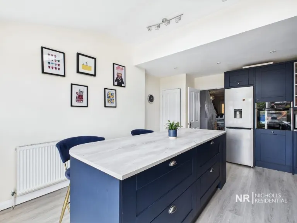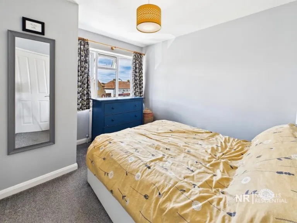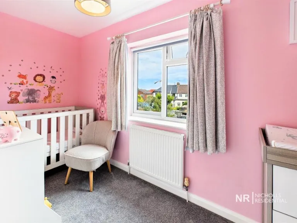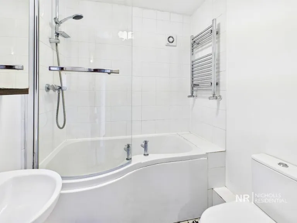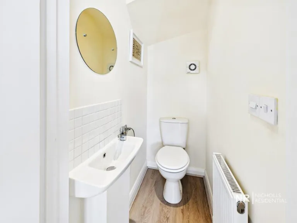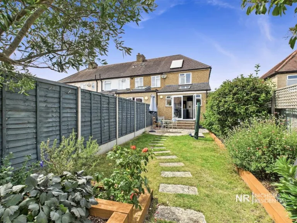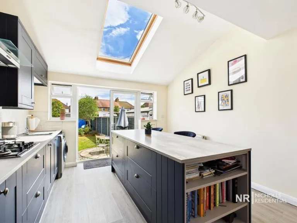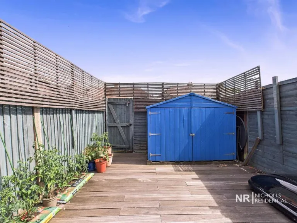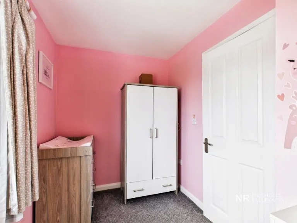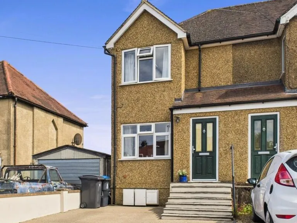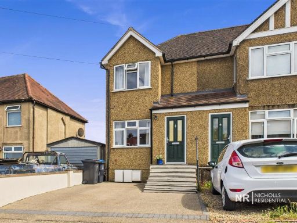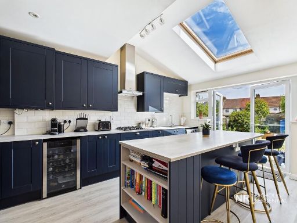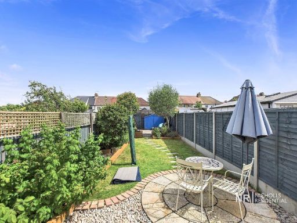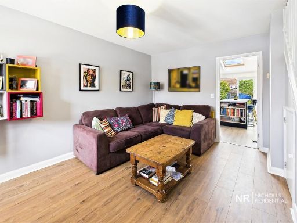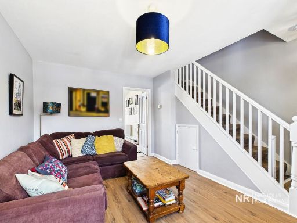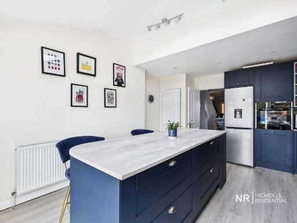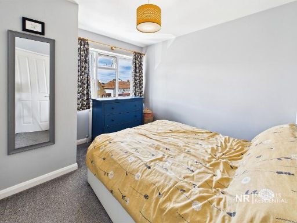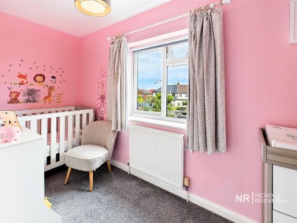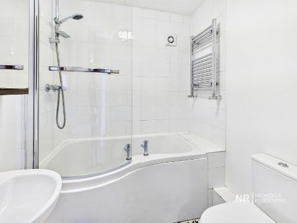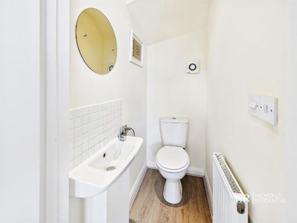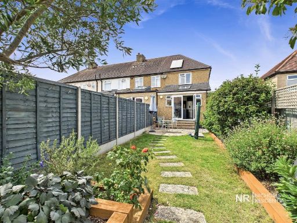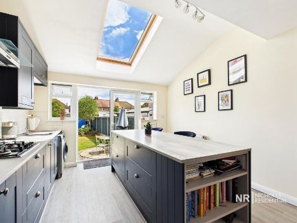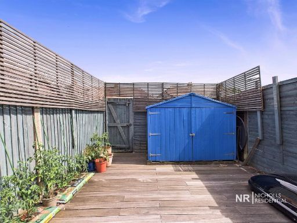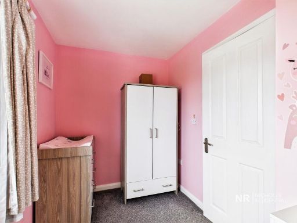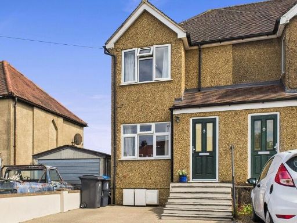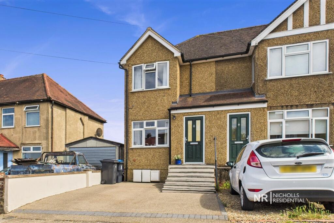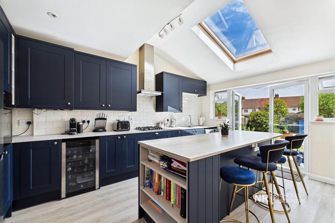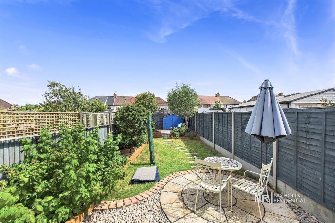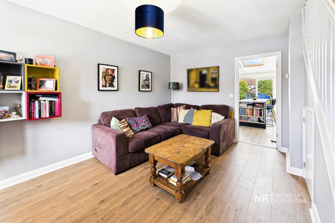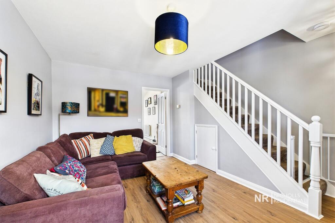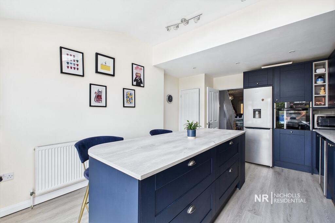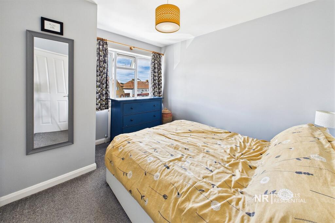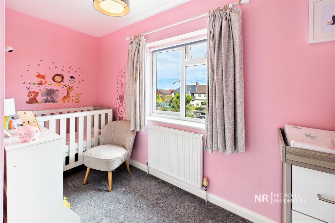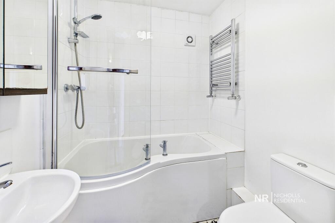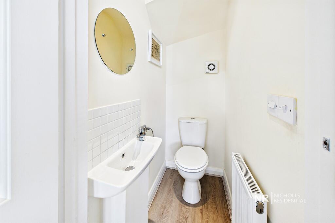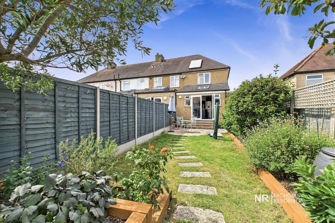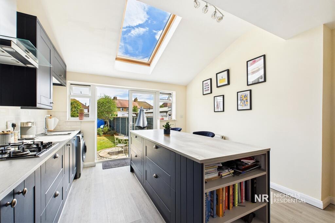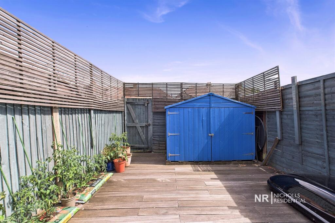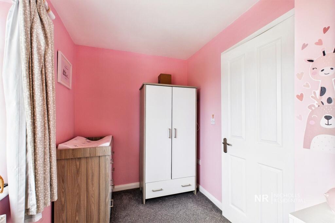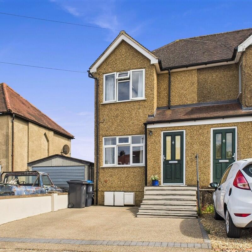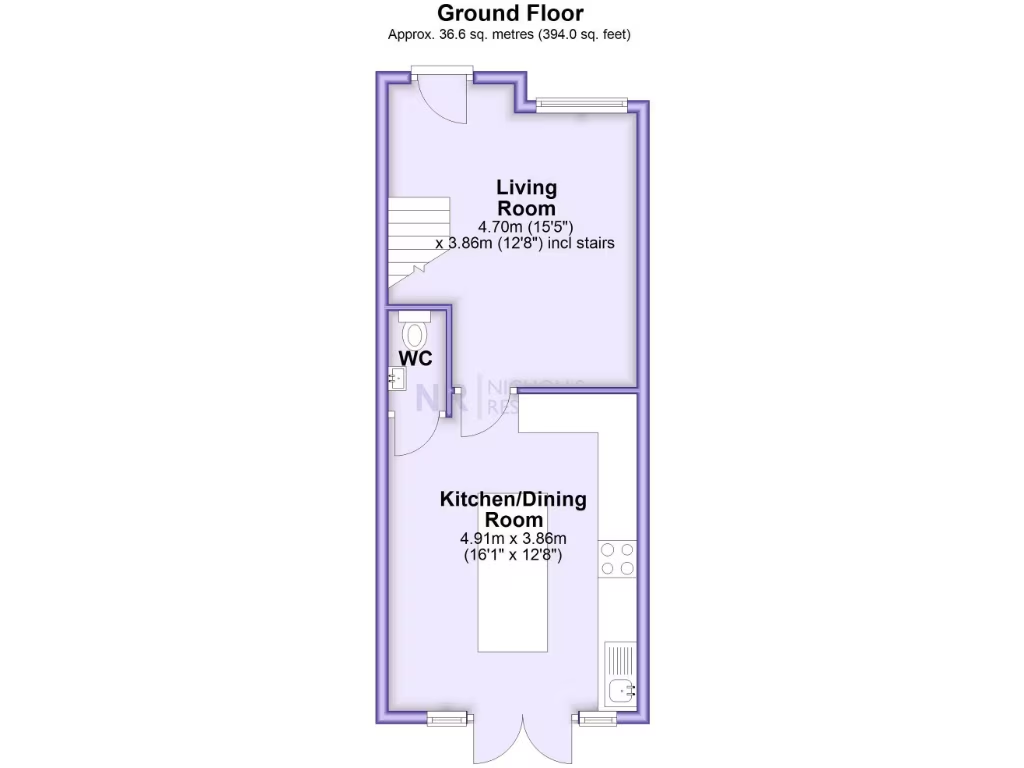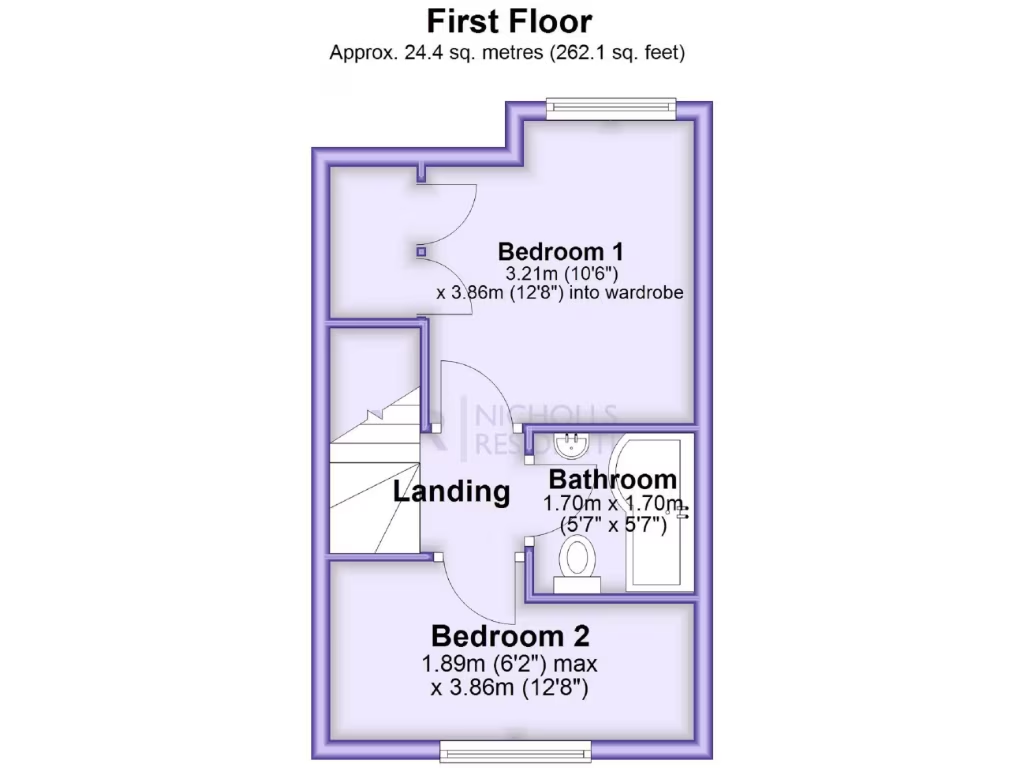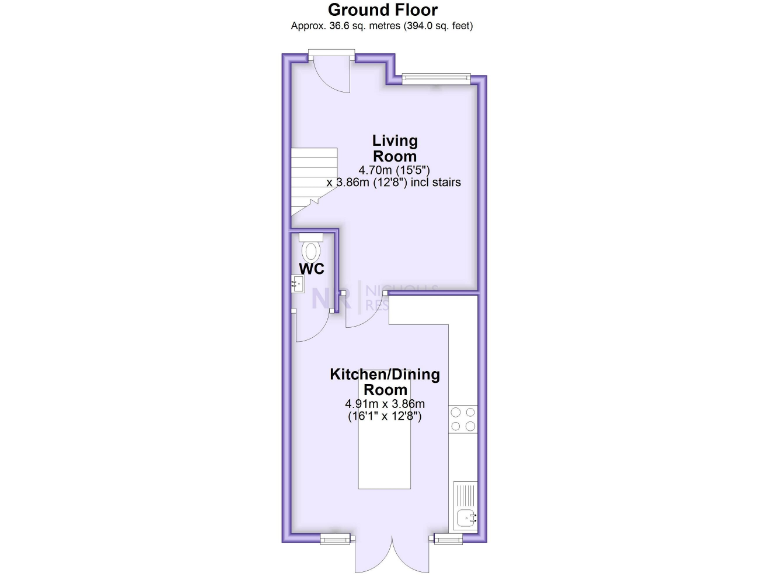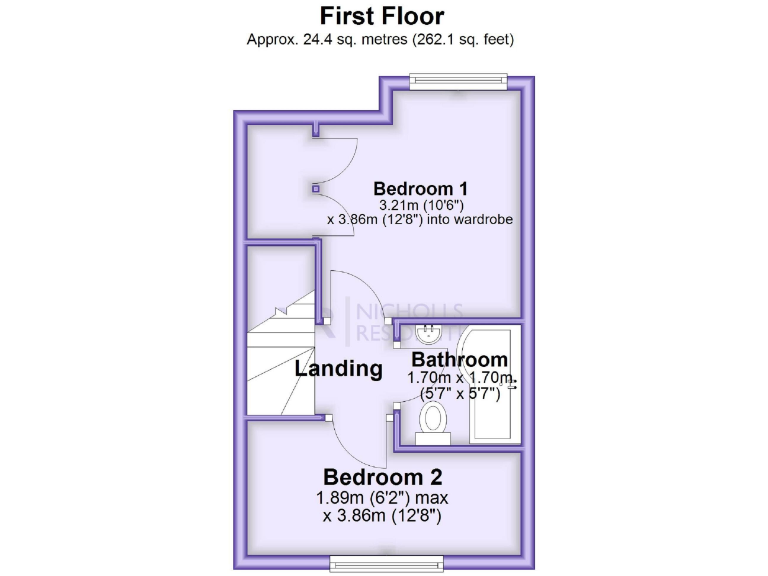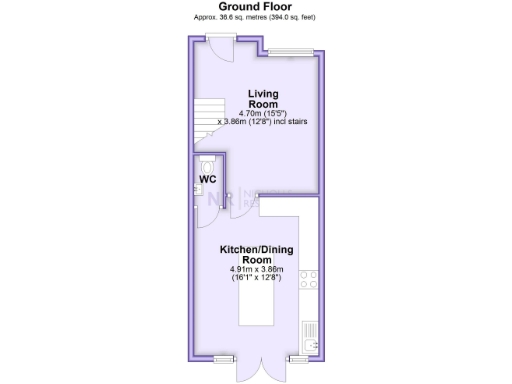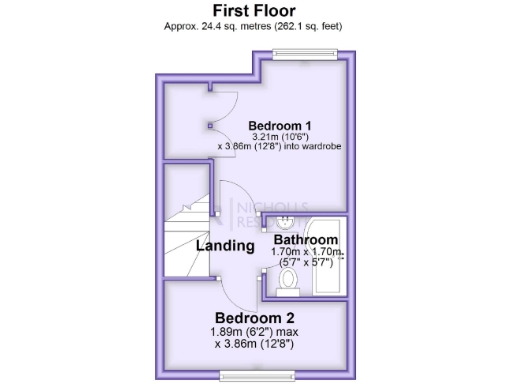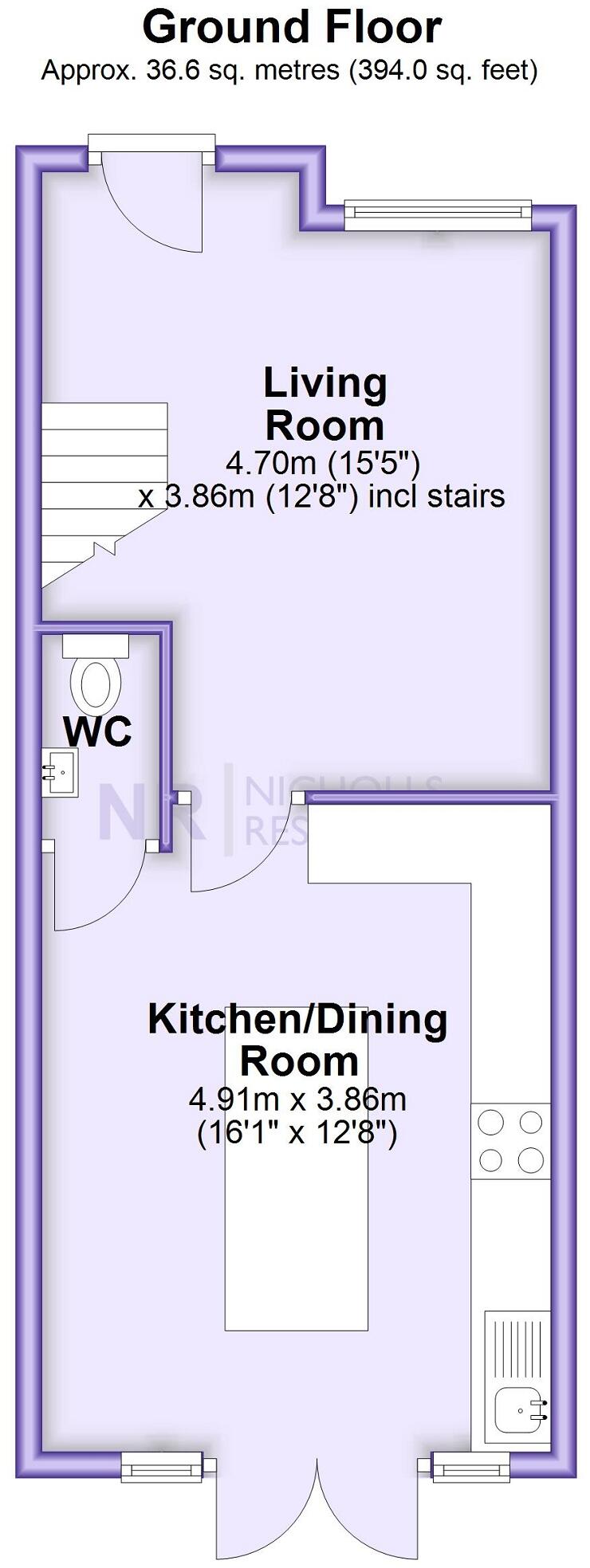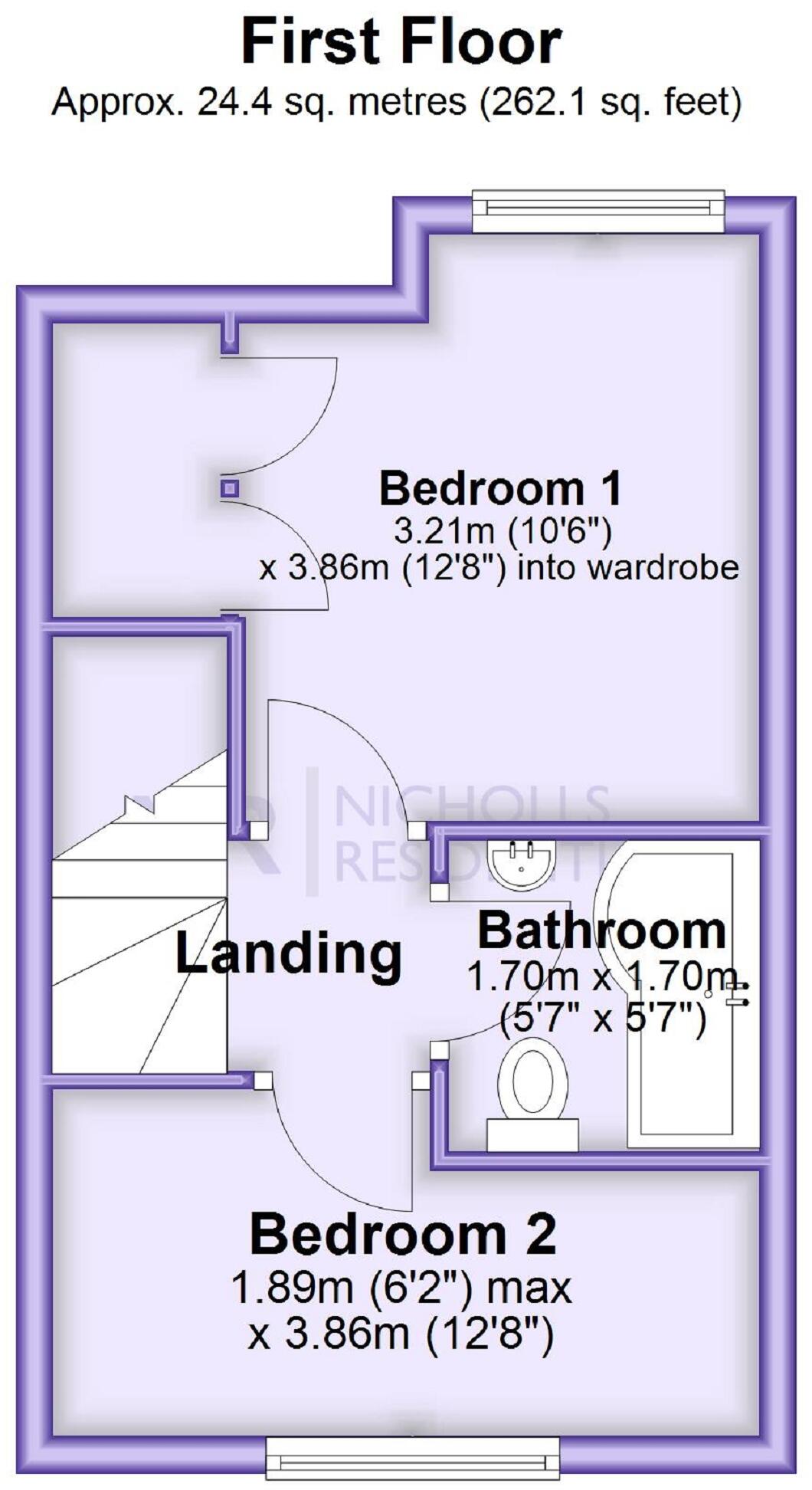Summary - Church Lane, Chessington, Surrey. KT9 KT9 2DN
2 bed 1 bath End of Terrace
Well-presented two-bedroom end-terrace with open-plan kitchen and driveway parking.
Open-plan kitchen/dining with built-in appliances and large breakfast bar
Separate front-aspect living room with plenty of natural light
Two compact bedrooms and modern 3-piece family bathroom
Off-street driveway parking and mature rear garden
Freehold in a very low-crime, affluent neighbourhood
Small overall size (approx 394 sq ft) — limited living/storage space
Built 1967–1975; double glazing install date unknown, potential future updates
Walking distance to good and outstanding-rated schools and transport
Light-filled and well-presented, this two-bedroom end-of-terrace offers a compact but practical family layout in a popular Chessington road. The standout open-plan kitchen/dining room with built-in appliances and a large breakfast bar creates a sociable hub for cooking and dining, while a separate front-aspect living room provides a comfortable reception space.
Outside, a mature rear garden and off-street driveway parking add real convenience for families or commuters. The property is freehold, in a very low-crime area with fast broadband and excellent mobile signal—useful for home working and online learning. Local schools rated Good to Outstanding are within walking distance, and shops and transport links are close by.
Important limitations are the overall size and room space: the total floor area is small (approximately 394 sq ft), so bedrooms and storage are compact. The house dates from the late 1960s–1970s and, while presented well, double glazing install date is unknown and some systems may require future updating. Council tax banding is not provided.
This home suits first-time buyers or small families seeking a convenient, low-maintenance base near good schools and transport. Viewings are recommended to appreciate the layout and outdoor space given the compact footprint.
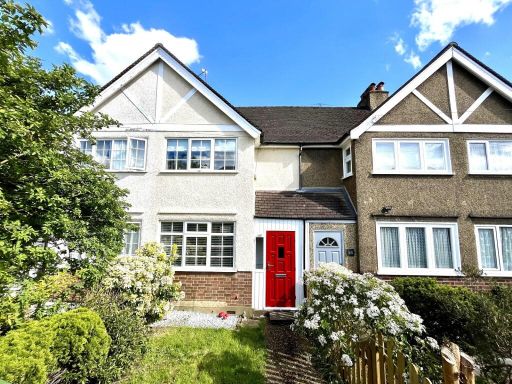 2 bedroom terraced house for sale in Thrigby Road, Chessington, Surrey. KT9 2AQ, KT9 — £389,950 • 2 bed • 1 bath • 570 ft²
2 bedroom terraced house for sale in Thrigby Road, Chessington, Surrey. KT9 2AQ, KT9 — £389,950 • 2 bed • 1 bath • 570 ft²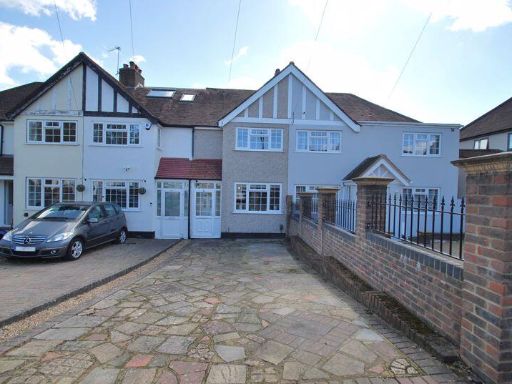 2 bedroom terraced house for sale in Gilders Road, Chessington, KT9 — £400,000 • 2 bed • 1 bath • 594 ft²
2 bedroom terraced house for sale in Gilders Road, Chessington, KT9 — £400,000 • 2 bed • 1 bath • 594 ft²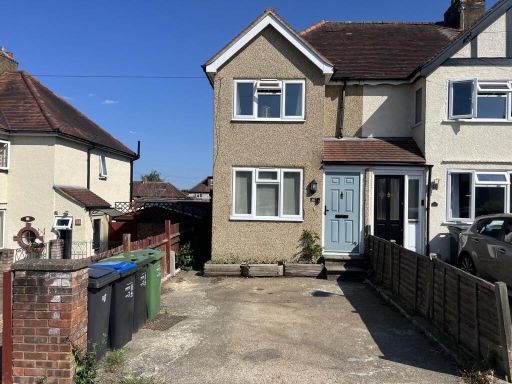 2 bedroom end of terrace house for sale in Hemsby Road, Chessington, Surrey. KT9 2DY, KT9 — £400,000 • 2 bed • 1 bath • 543 ft²
2 bedroom end of terrace house for sale in Hemsby Road, Chessington, Surrey. KT9 2DY, KT9 — £400,000 • 2 bed • 1 bath • 543 ft²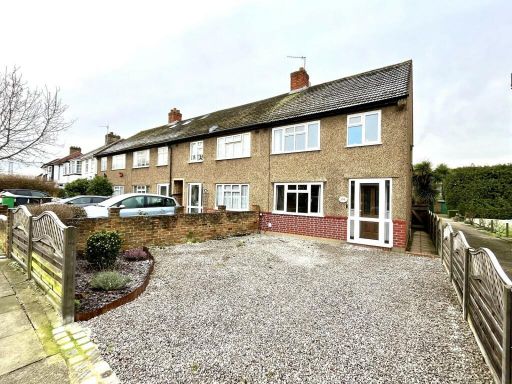 3 bedroom end of terrace house for sale in Moor Lane, Chessington, Surrey. KT9 2AR, KT9 — £500,000 • 3 bed • 1 bath • 892 ft²
3 bedroom end of terrace house for sale in Moor Lane, Chessington, Surrey. KT9 2AR, KT9 — £500,000 • 3 bed • 1 bath • 892 ft²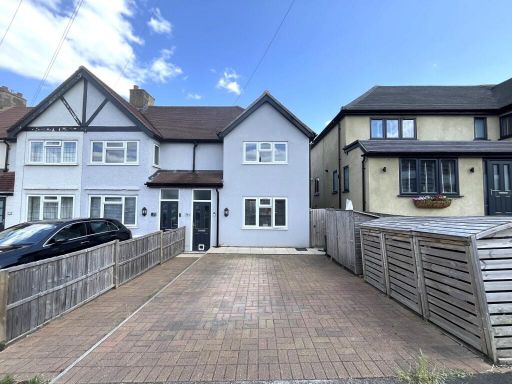 2 bedroom end of terrace house for sale in Hemsby Road, Chessington, Surrey. KT9 2DY, KT9 — £475,000 • 2 bed • 1 bath • 856 ft²
2 bedroom end of terrace house for sale in Hemsby Road, Chessington, Surrey. KT9 2DY, KT9 — £475,000 • 2 bed • 1 bath • 856 ft²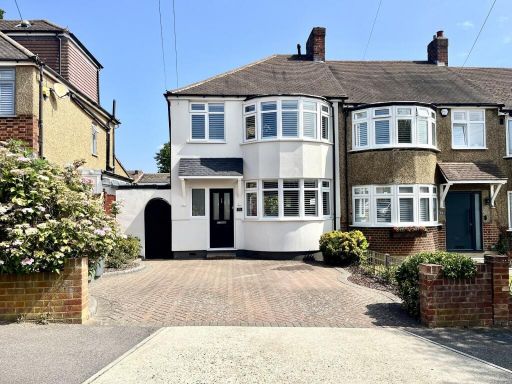 3 bedroom end of terrace house for sale in Chessington Hill Park, Chessington, Surrey. KT9 2BL, KT9 — £500,000 • 3 bed • 1 bath • 915 ft²
3 bedroom end of terrace house for sale in Chessington Hill Park, Chessington, Surrey. KT9 2BL, KT9 — £500,000 • 3 bed • 1 bath • 915 ft²