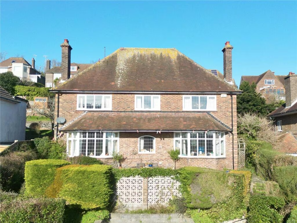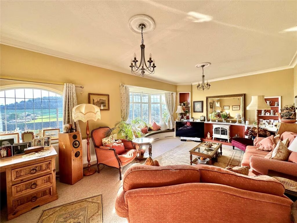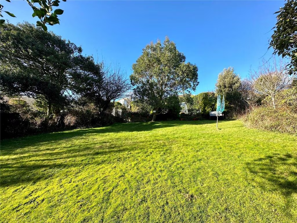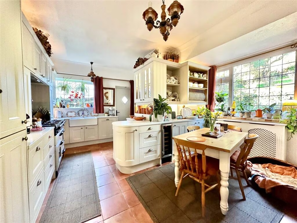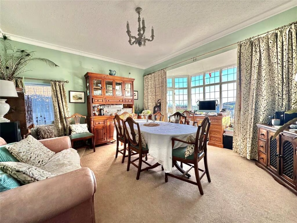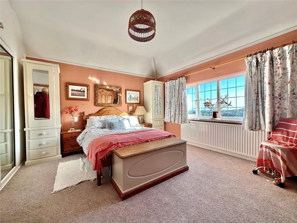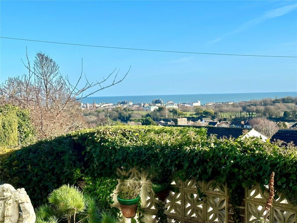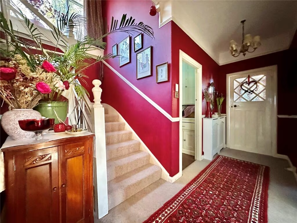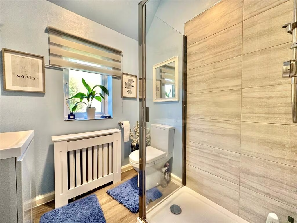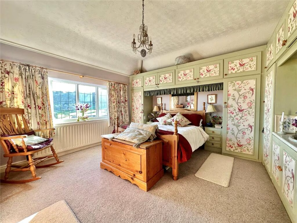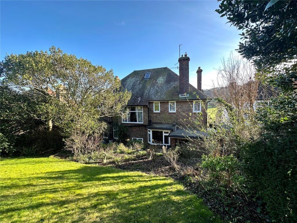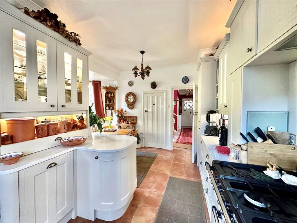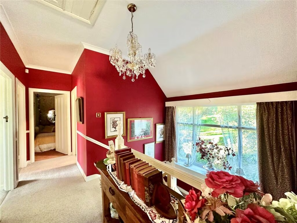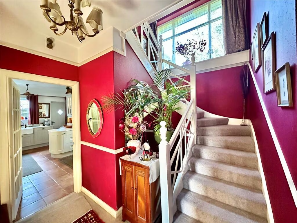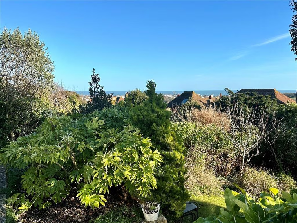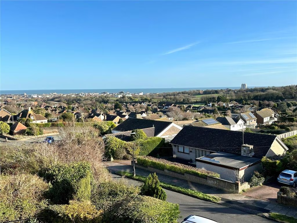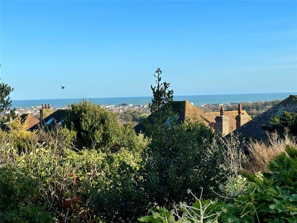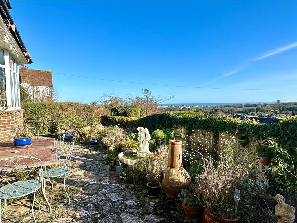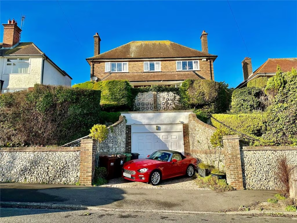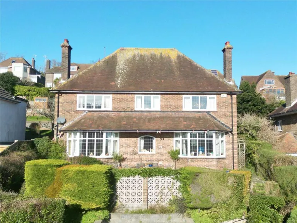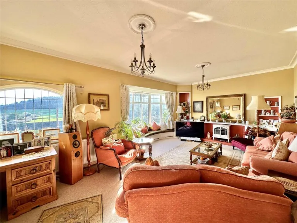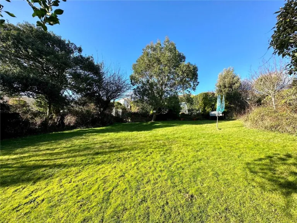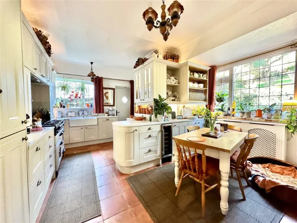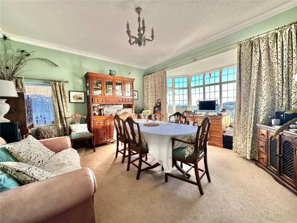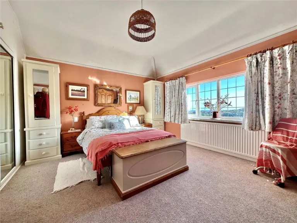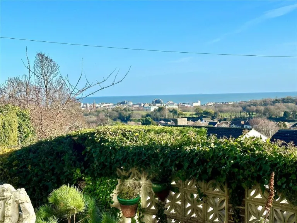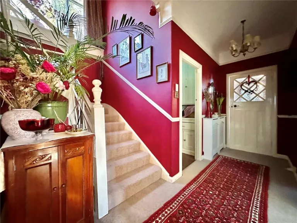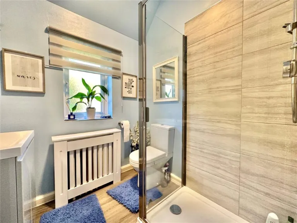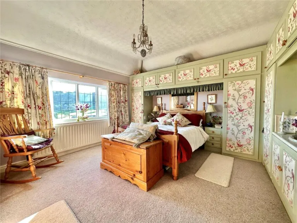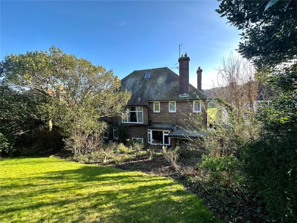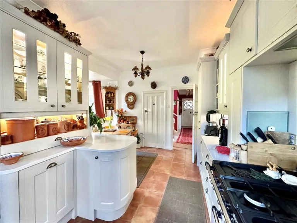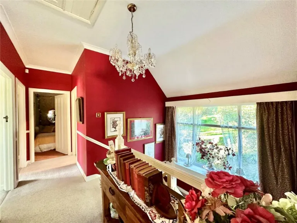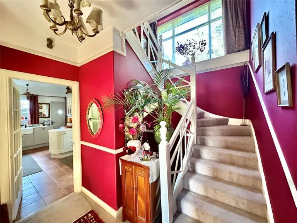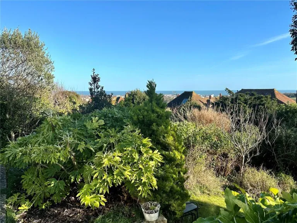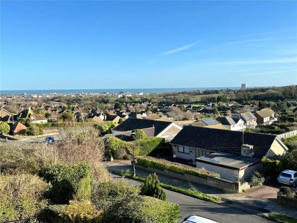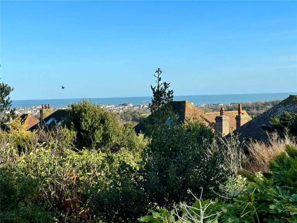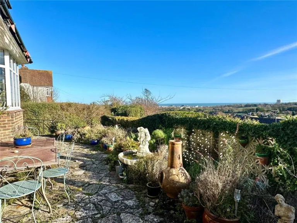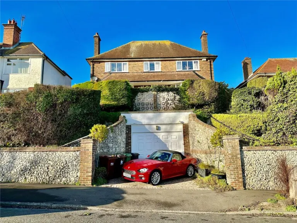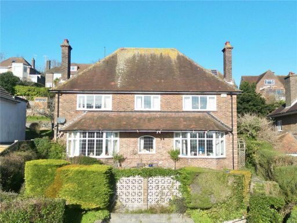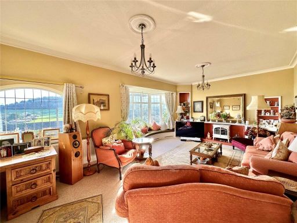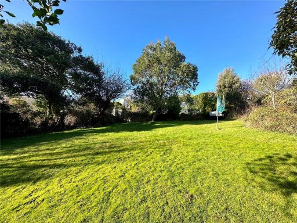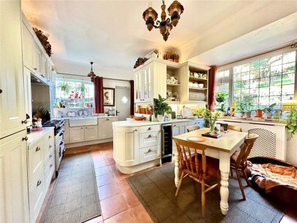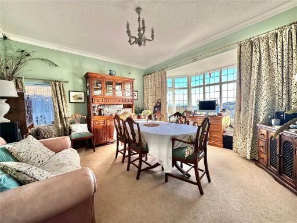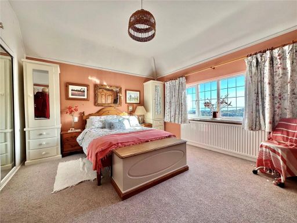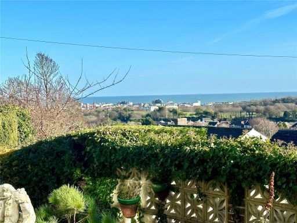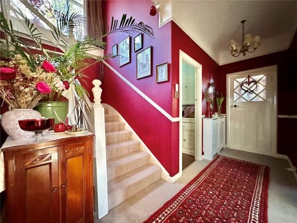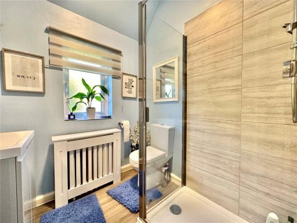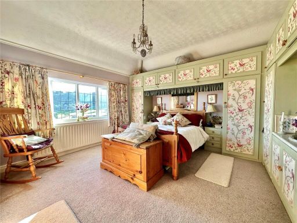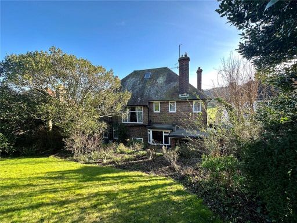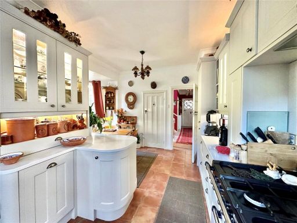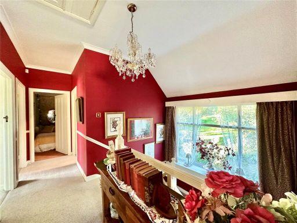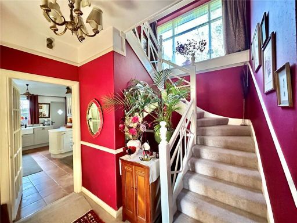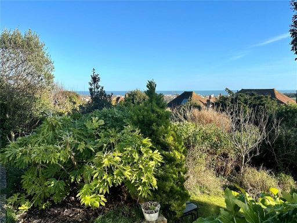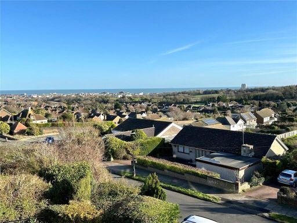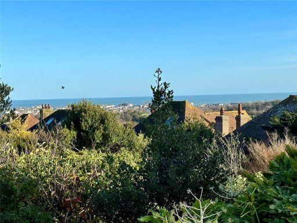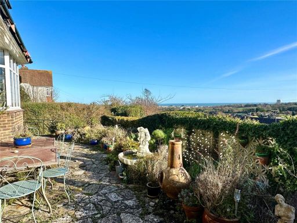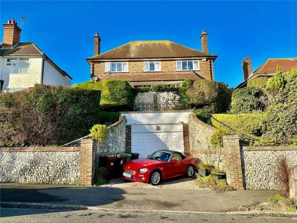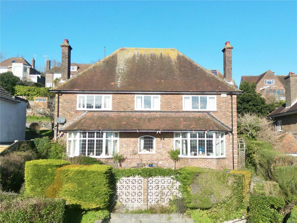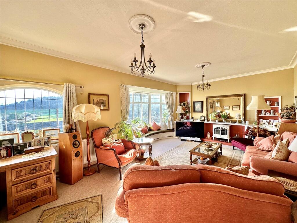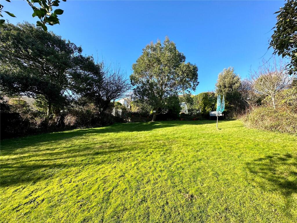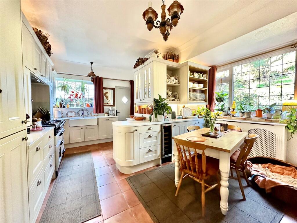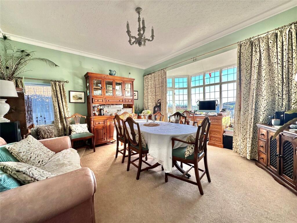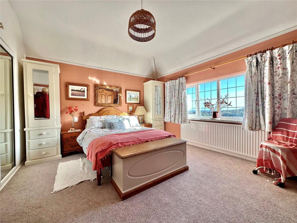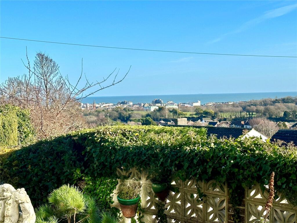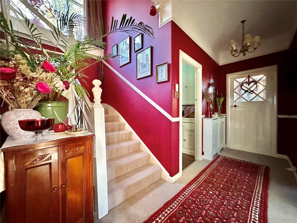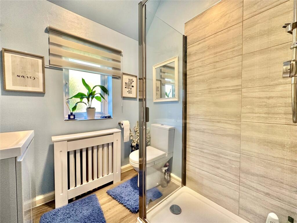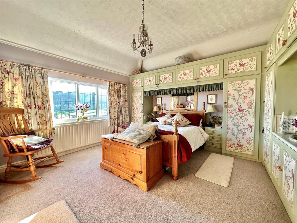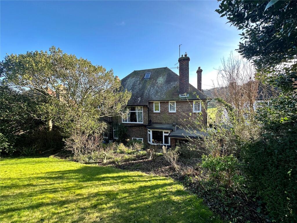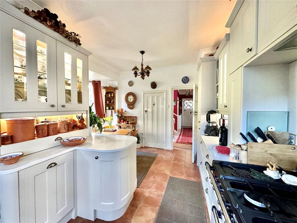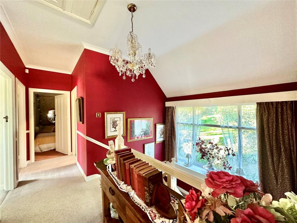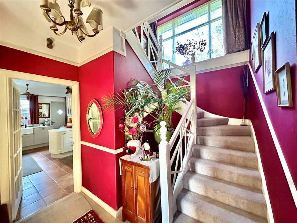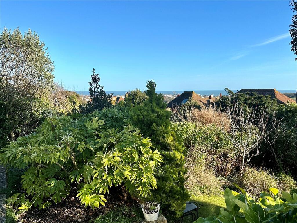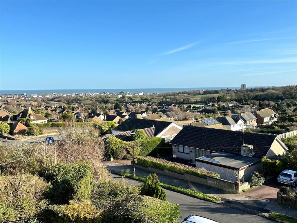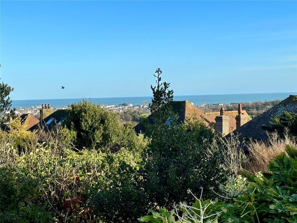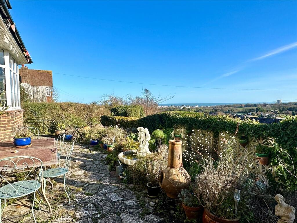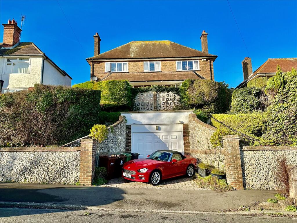Summary - 65 PASHLEY ROAD EASTBOURNE BN20 8EA
4 bed 2 bath Detached
Spacious 4-bedroom detached house with sea views, large garden and scope to modernise..
- Detached 4-bedroom house with sea and downland views
- Refitted 16' kitchen/breakfast room and modern shower room
- Large mature rear garden and wide front terrace
- Generous sitting room and separate dining room, original character
- Freehold, chain free; approx. 1,922 sq ft (medium-large footprint)
- Roof shows lichen; routine maintenance recommended
- Double glazing installed pre-2002; further upgrades may be desirable
- Council tax level described as quite expensive
Set on a large, slightly elevated plot in one of Eastbourne’s most desirable streets, this 4-bedroom detached home delivers spacious, well-proportioned rooms and far-reaching sea and downland views. The house retains mid-century character — bay windows, moulded ceilings and a generous reception hall — while recent updates include a refitted 16' kitchen/breakfast room and a modern shower room. The generous sitting and dining rooms suit family life and entertaining; a wide paved terrace to the front secures privacy and those views.
The property is offered freehold and chain free, on an overall footprint of about 1,922 sq ft. The large mature rear garden and broad plot give scope for landscaping, extension (subject to planning) or peaceful outdoor living. Practical conveniences include mains gas heating with boiler and radiators, double glazing already installed (pre-2002) and fast broadband with excellent mobile signal — useful for home working.
Buyers should note a few maintenance and cost considerations: the roof shows lichen and would benefit from routine maintenance, and much of the glazing dates from before 2002 so further upgrading could improve energy efficiency. Council tax is described as quite expensive. The house is well-suited to families seeking space and seaside outlook, or buyers wanting an attractive character property with scope for sympathetic modernisation to increase value.
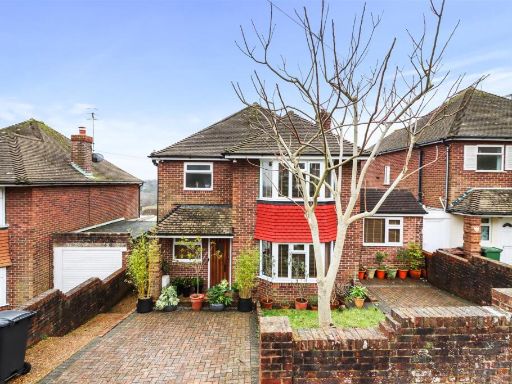 4 bedroom house for sale in Peppercombe Road, Eastbourne, BN20 — £500,000 • 4 bed • 2 bath • 1303 ft²
4 bedroom house for sale in Peppercombe Road, Eastbourne, BN20 — £500,000 • 4 bed • 2 bath • 1303 ft²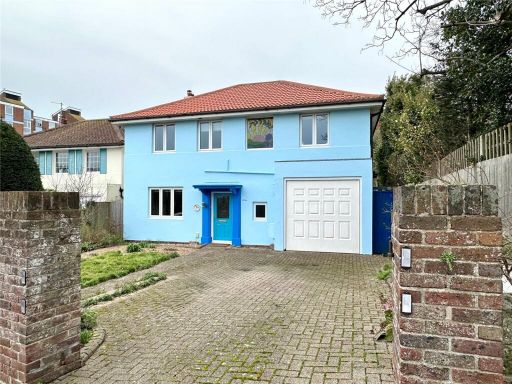 4 bedroom detached house for sale in Selwyn Drive, Eastbourne, East Sussex, BN21 — £579,000 • 4 bed • 2 bath • 1505 ft²
4 bedroom detached house for sale in Selwyn Drive, Eastbourne, East Sussex, BN21 — £579,000 • 4 bed • 2 bath • 1505 ft²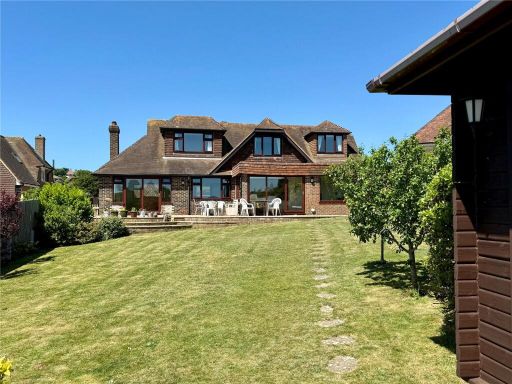 4 bedroom detached house for sale in Michel Dene Road, East Dean, Eastbourne, East Sussex, BN20 — £845,000 • 4 bed • 2 bath • 2975 ft²
4 bedroom detached house for sale in Michel Dene Road, East Dean, Eastbourne, East Sussex, BN20 — £845,000 • 4 bed • 2 bath • 2975 ft²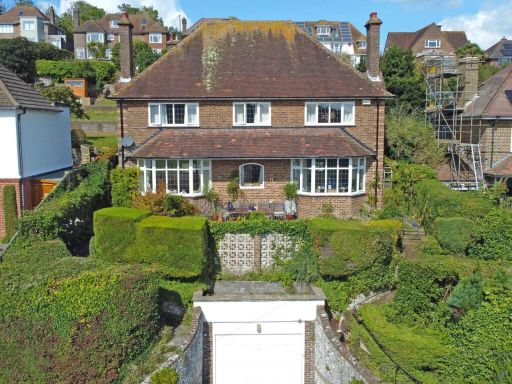 4 bedroom detached house for sale in Pashley Road, Eastbourne, BN20 8EA, BN20 — £795,000 • 4 bed • 2 bath • 2077 ft²
4 bedroom detached house for sale in Pashley Road, Eastbourne, BN20 8EA, BN20 — £795,000 • 4 bed • 2 bath • 2077 ft²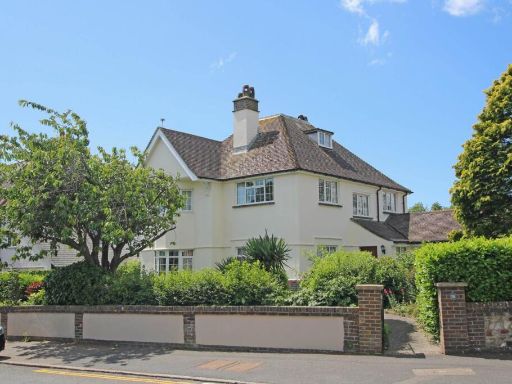 4 bedroom detached house for sale in Willingdon Road, Eastbourne, BN21 1TR, BN21 — £670,000 • 4 bed • 1 bath • 1652 ft²
4 bedroom detached house for sale in Willingdon Road, Eastbourne, BN21 1TR, BN21 — £670,000 • 4 bed • 1 bath • 1652 ft²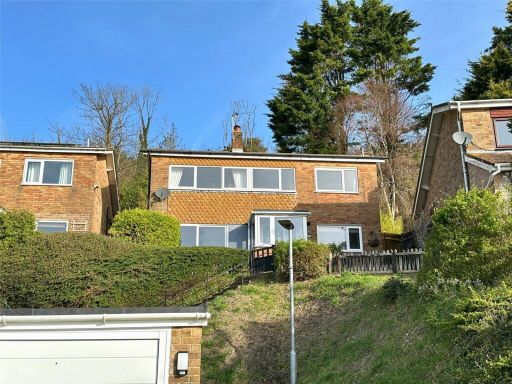 3 bedroom detached house for sale in Hill Road, Old Town, Eastbourne, BN20 — £350,000 • 3 bed • 1 bath • 915 ft²
3 bedroom detached house for sale in Hill Road, Old Town, Eastbourne, BN20 — £350,000 • 3 bed • 1 bath • 915 ft²