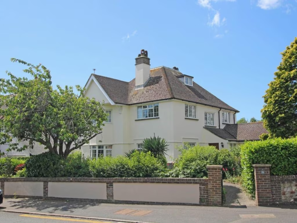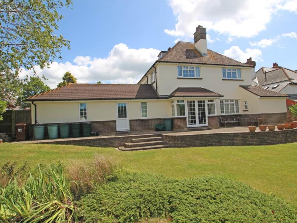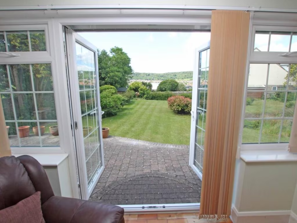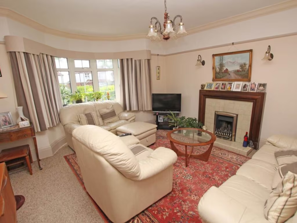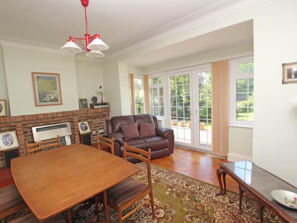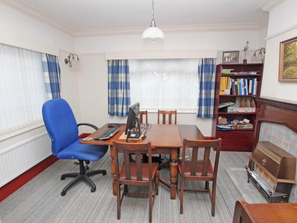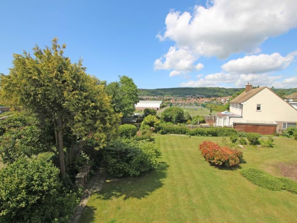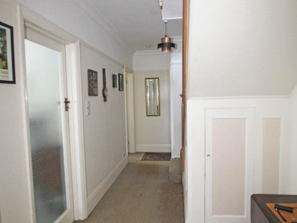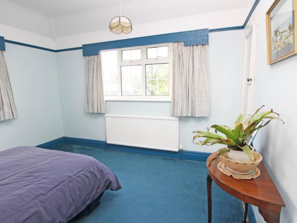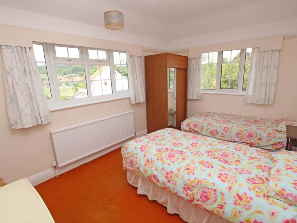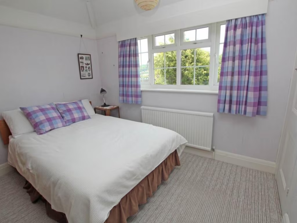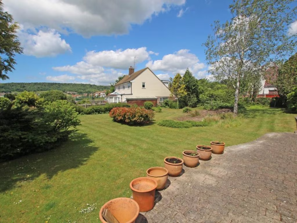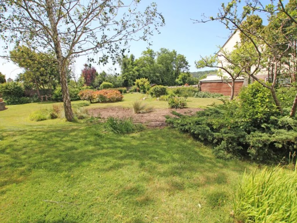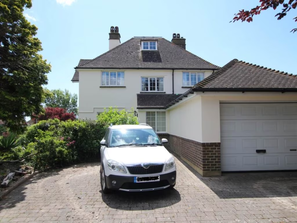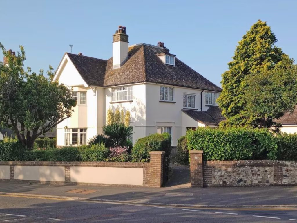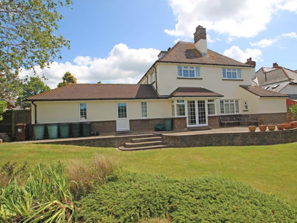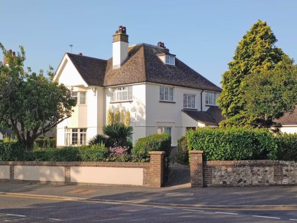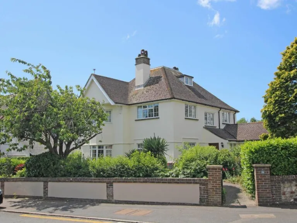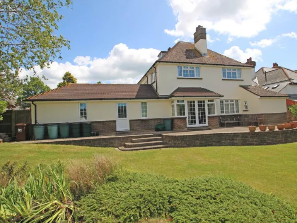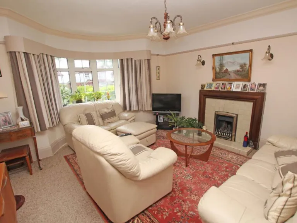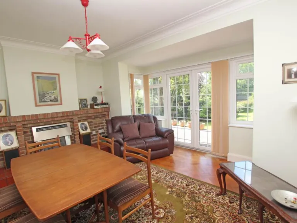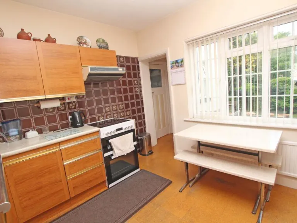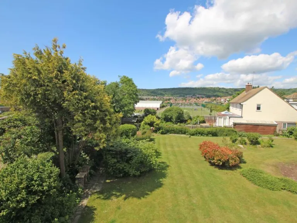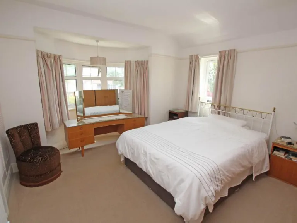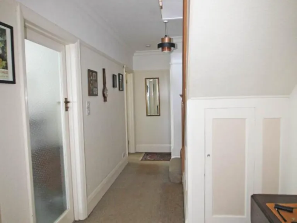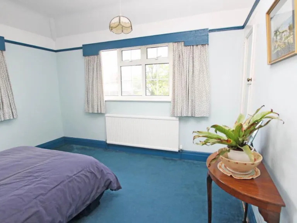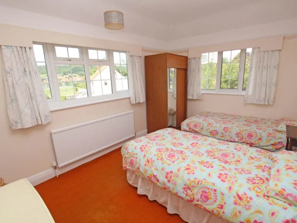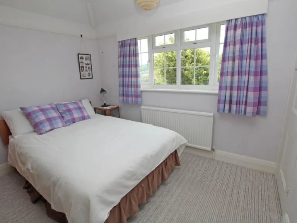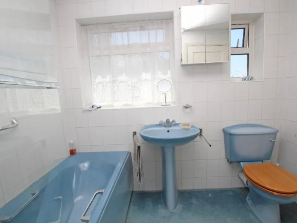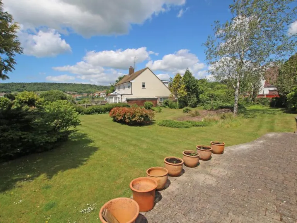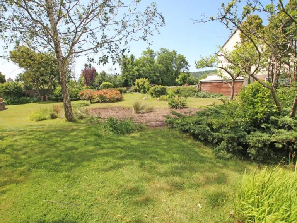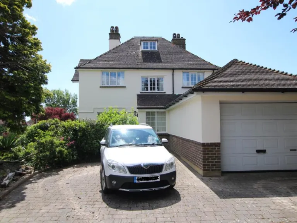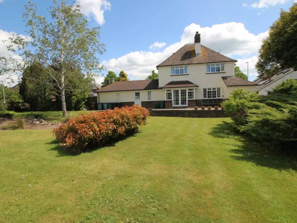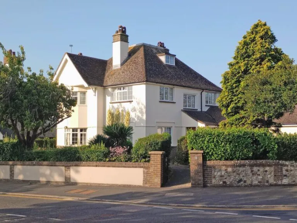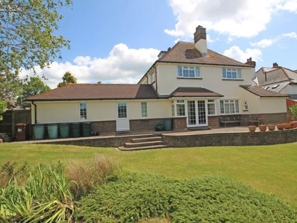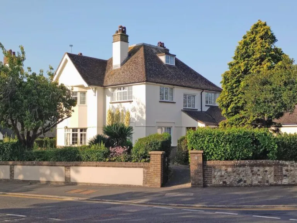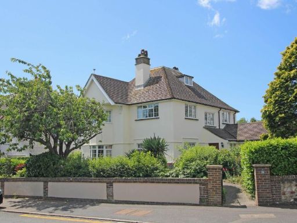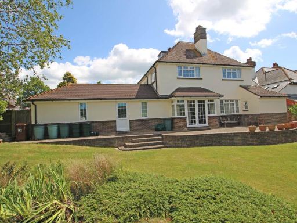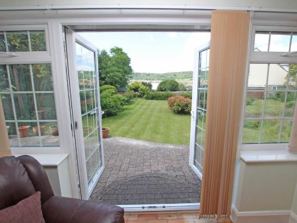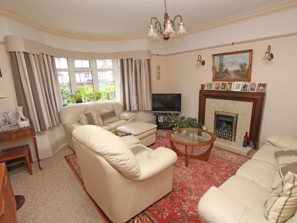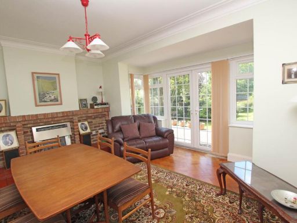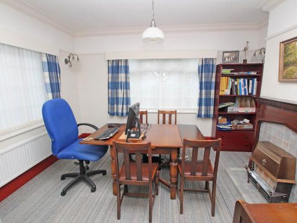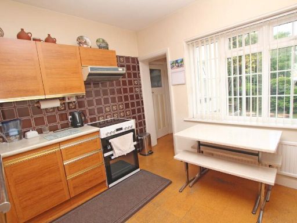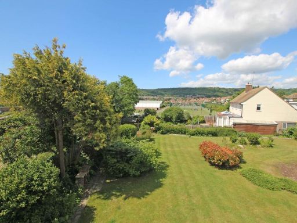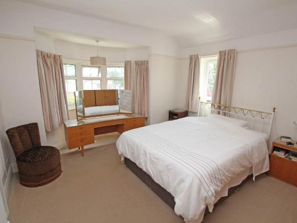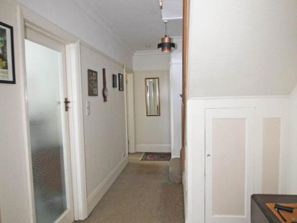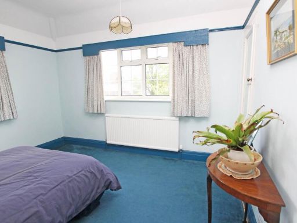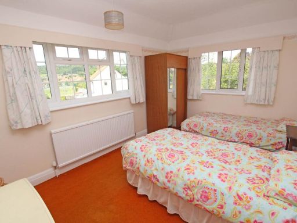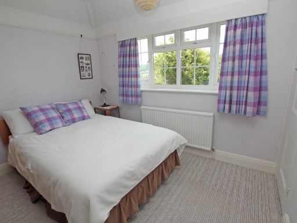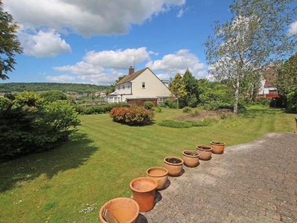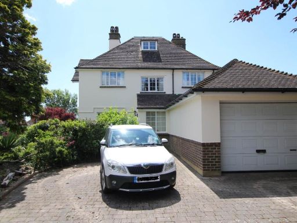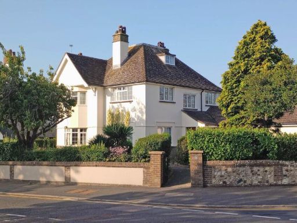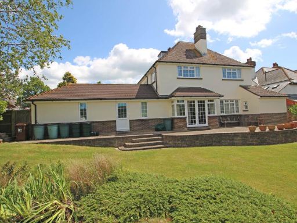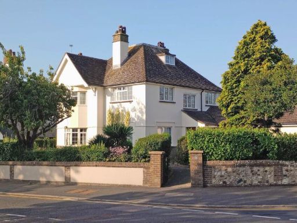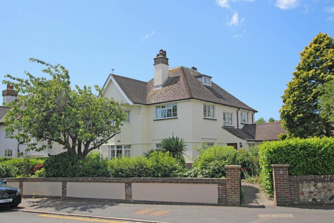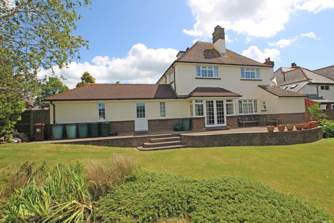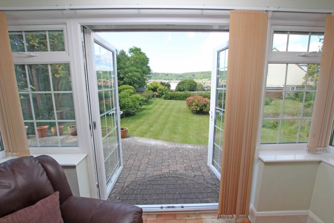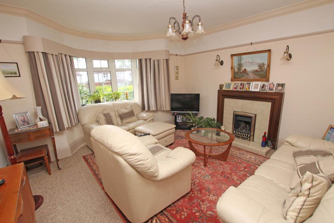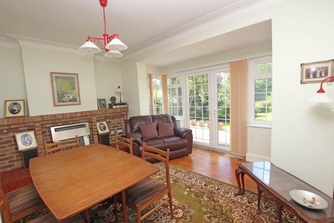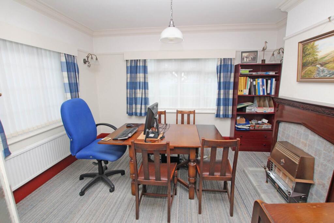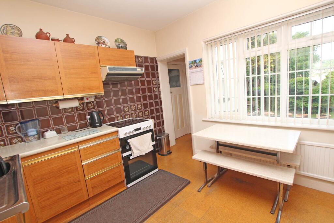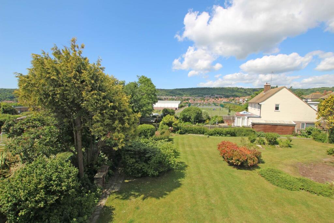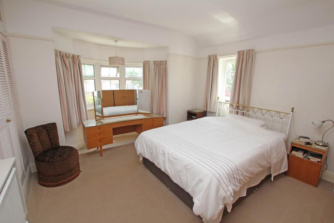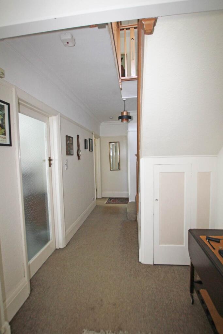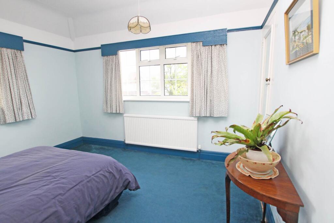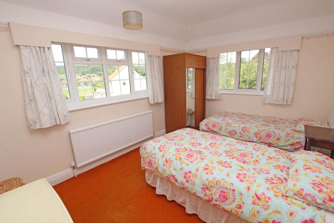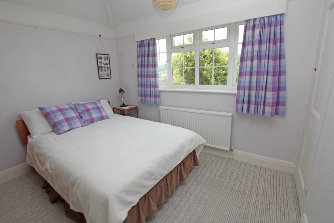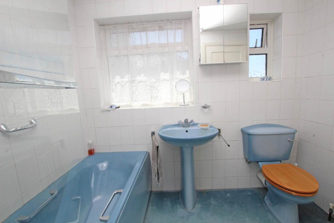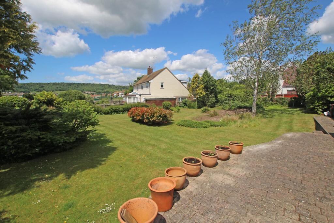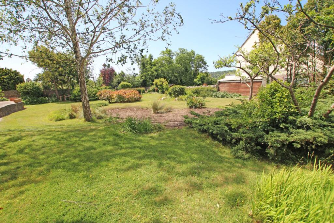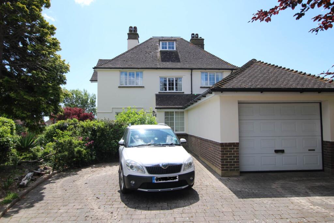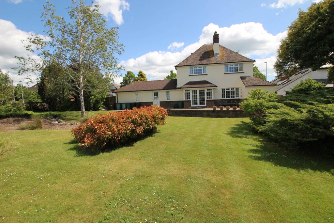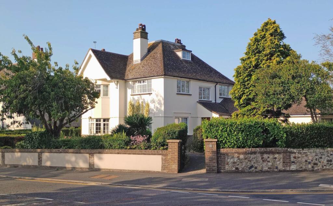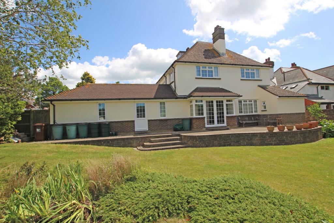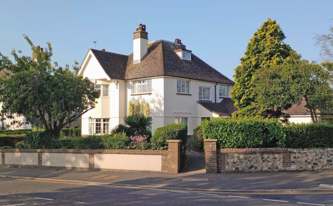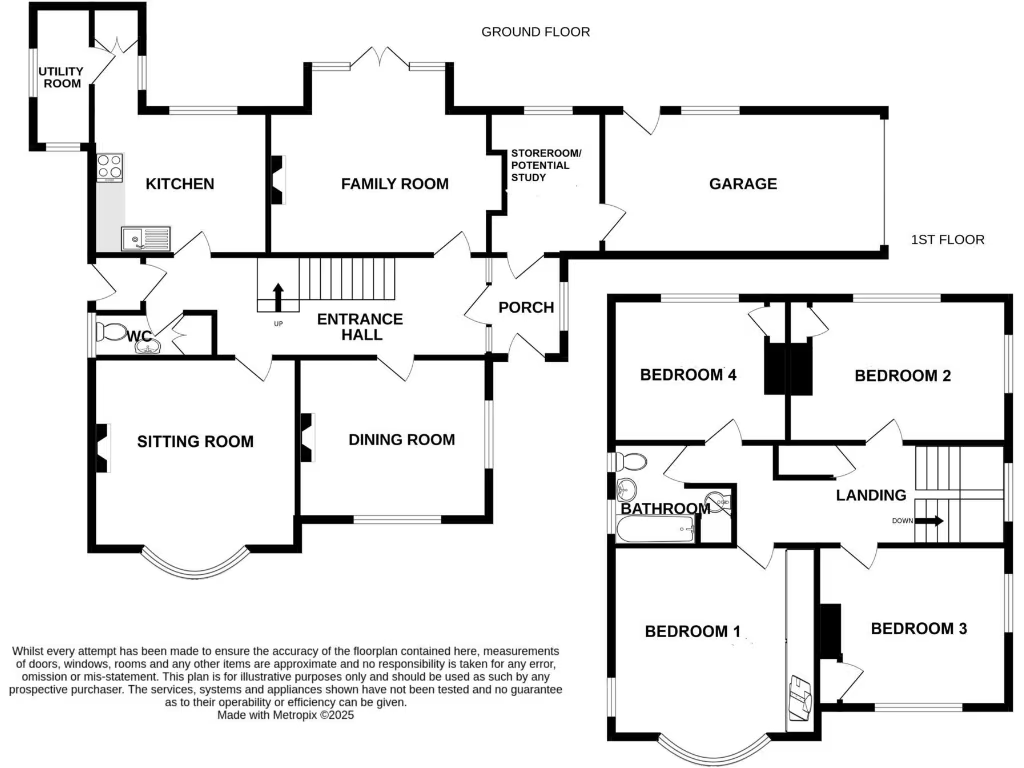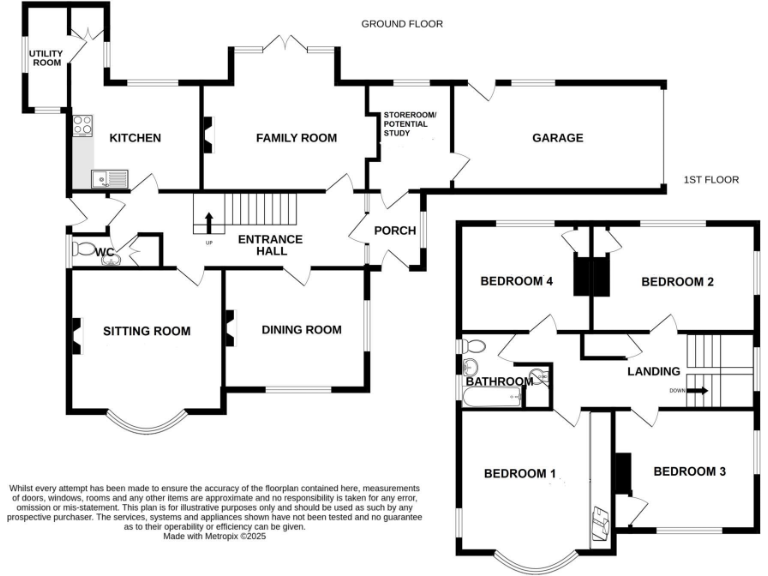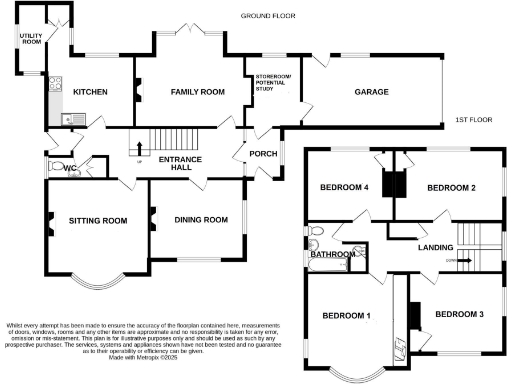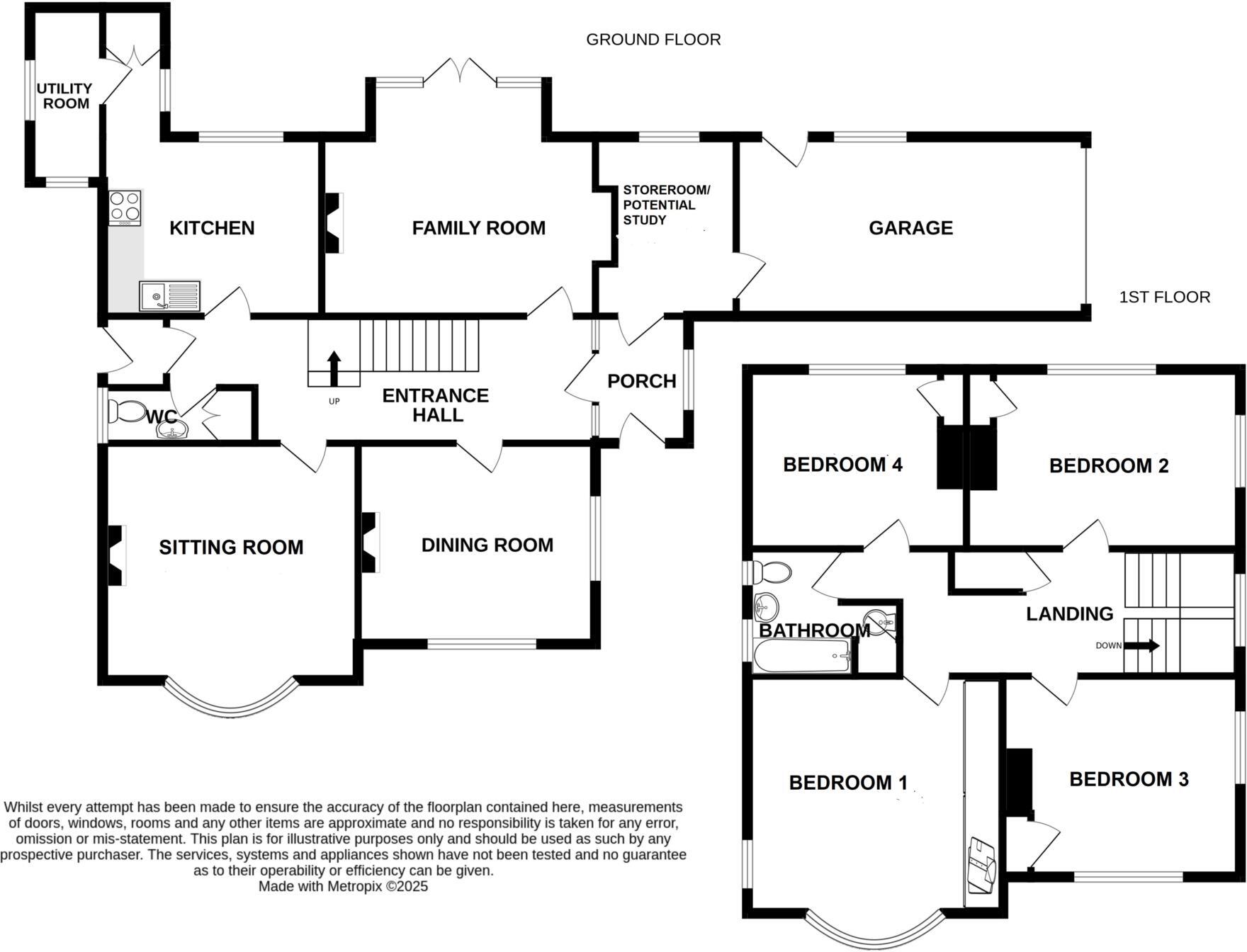Summary - 75, WILLINGDON ROAD, EASTBOURNE BN21 1TR
4 bed 1 bath Detached
Generous plot, South Downs views, and loft potential for an expanding family.
Four double bedrooms with large, characterful rooms
A substantial four-double-bedroom detached home occupying a generous corner plot with southerly gardens and striking views across the South Downs, with partial sea glimpses from higher rooms. The house offers three independent reception rooms, a large garage, additional driveway parking and scope to extend into the boarded loft (subject to consents). Mature lawns and established planting make the outdoor space a major asset for family life and entertaining.
The property is presented in clean, tidy decorative order but needs modernisation throughout; some updating of kitchen, bathroom and finishes is desirable. Heating detail is mixed in records: the description references gas central heating and sealed double glazing, while summary data lists electric storage heaters as main heating — buyers should verify the system and service history. The EPC is D and council tax is Band F (expensive).
Location is convenient for schools, local amenities and Eastbourne town centre (about a mile). The house suits a family seeking generous room sizes, period character and long-term improvement potential, or a buyer prepared to modernise to unlock added value. Note the local area records higher crime levels; purchasers should factor this into their enquiries and insurance costs.
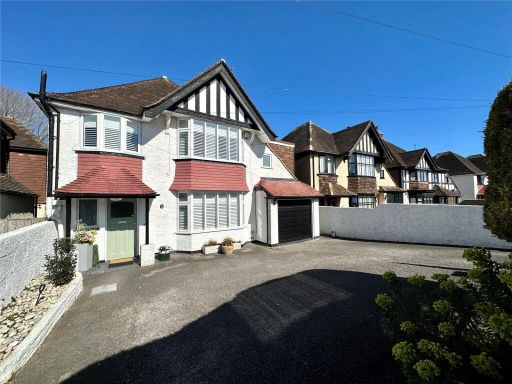 4 bedroom detached house for sale in Kings Drive, Eastbourne, East Sussex, BN21 — £695,000 • 4 bed • 2 bath • 2683 ft²
4 bedroom detached house for sale in Kings Drive, Eastbourne, East Sussex, BN21 — £695,000 • 4 bed • 2 bath • 2683 ft²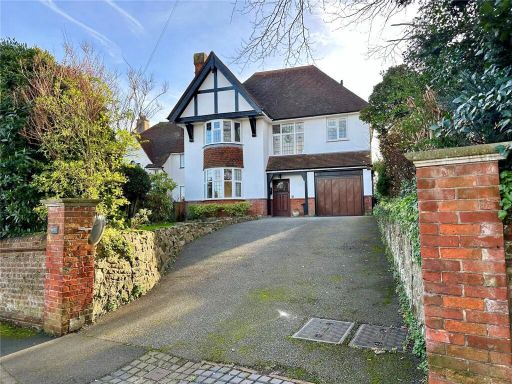 4 bedroom detached house for sale in Carew Road, Eastbourne, East Sussex, BN21 — £875,000 • 4 bed • 2 bath • 2131 ft²
4 bedroom detached house for sale in Carew Road, Eastbourne, East Sussex, BN21 — £875,000 • 4 bed • 2 bath • 2131 ft²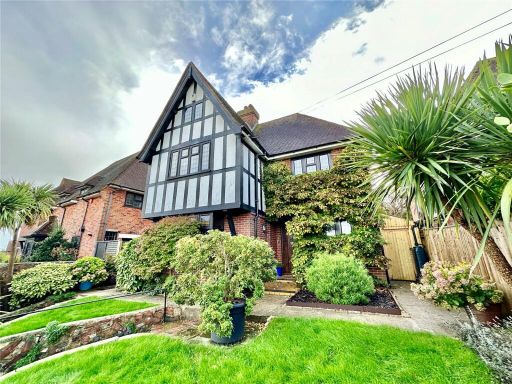 4 bedroom detached house for sale in Carew Road, Eastbourne, East Sussex, BN21 — £725,000 • 4 bed • 1 bath • 2048 ft²
4 bedroom detached house for sale in Carew Road, Eastbourne, East Sussex, BN21 — £725,000 • 4 bed • 1 bath • 2048 ft²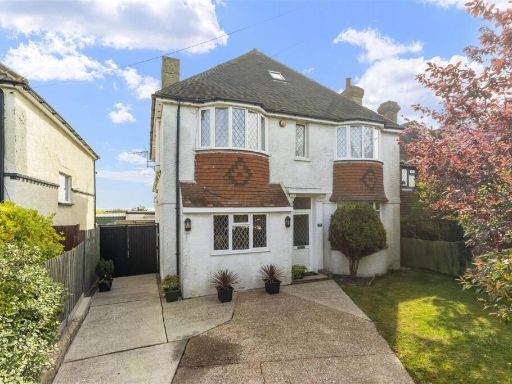 5 bedroom house for sale in Willingdon Road, Eastbourne, BN21 — £685,000 • 5 bed • 2 bath • 1794 ft²
5 bedroom house for sale in Willingdon Road, Eastbourne, BN21 — £685,000 • 5 bed • 2 bath • 1794 ft²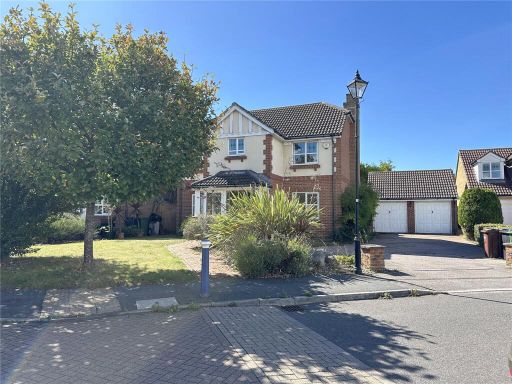 4 bedroom detached house for sale in Tasmania Way, Eastbourne, East Sussex, BN23 — £525,000 • 4 bed • 2 bath • 1081 ft²
4 bedroom detached house for sale in Tasmania Way, Eastbourne, East Sussex, BN23 — £525,000 • 4 bed • 2 bath • 1081 ft²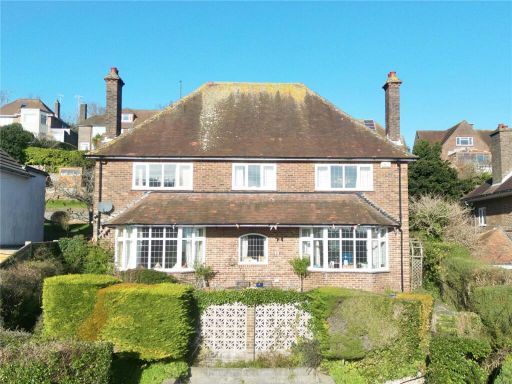 4 bedroom detached house for sale in Pashley Road, Eastbourne, East Sussex, BN20 — £795,000 • 4 bed • 2 bath • 1922 ft²
4 bedroom detached house for sale in Pashley Road, Eastbourne, East Sussex, BN20 — £795,000 • 4 bed • 2 bath • 1922 ft²