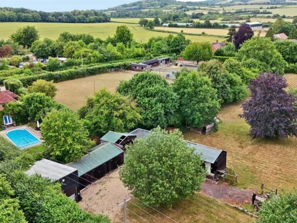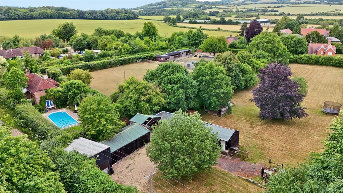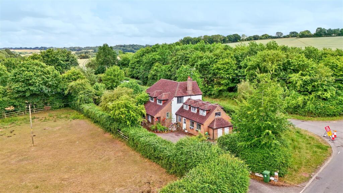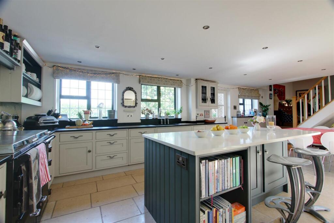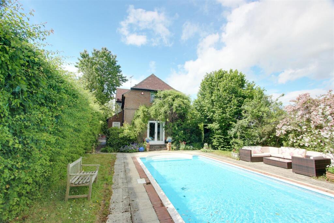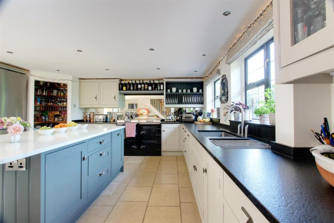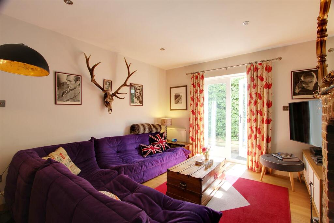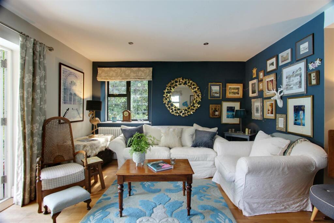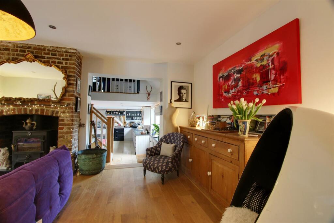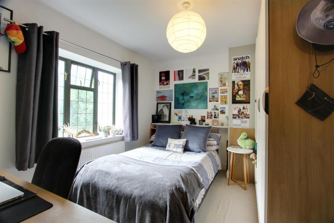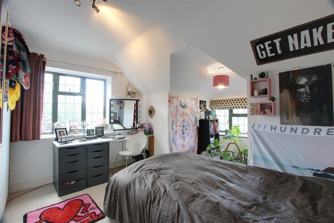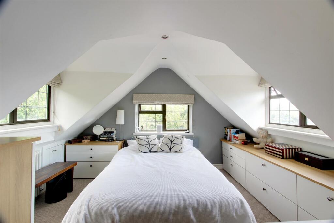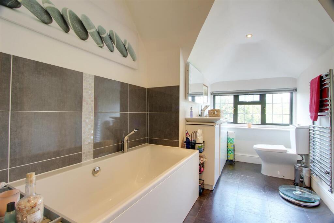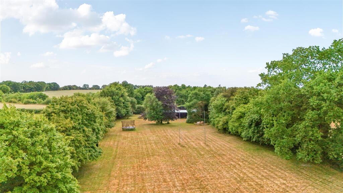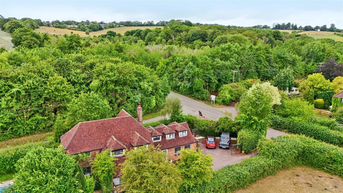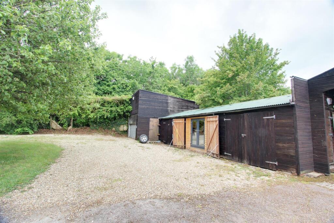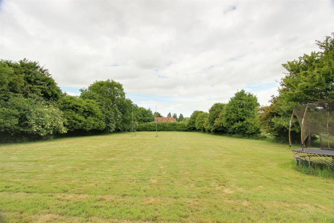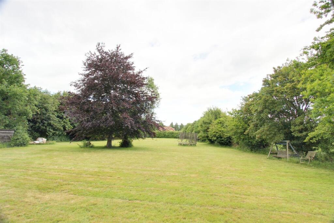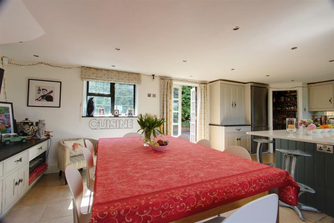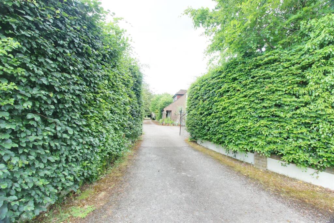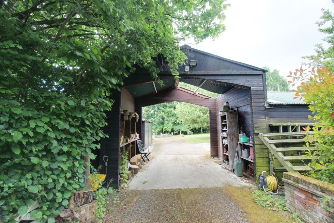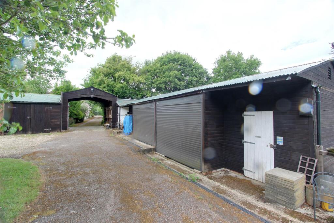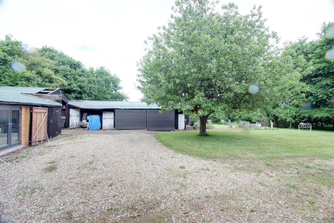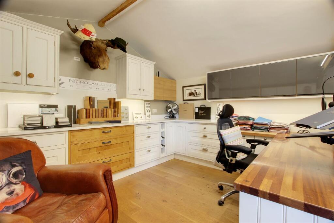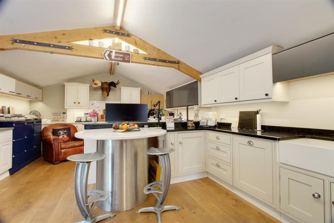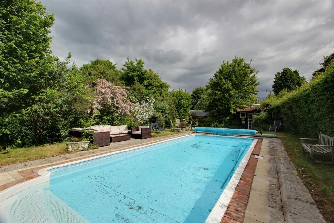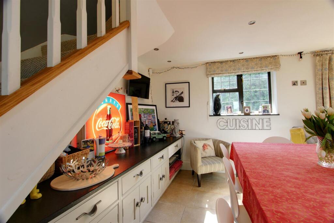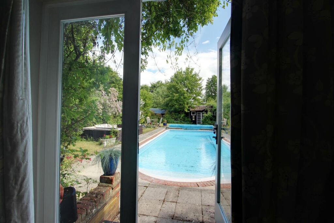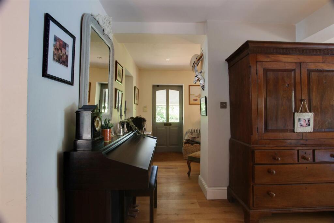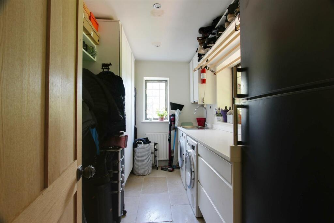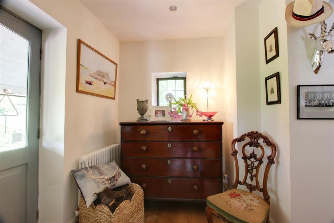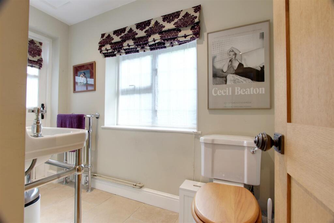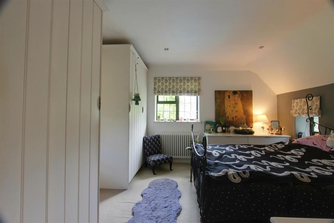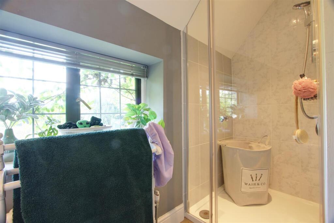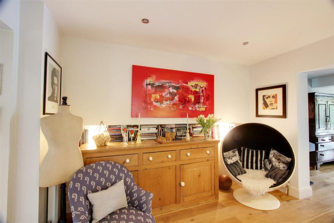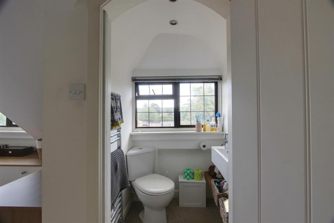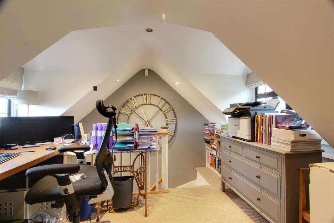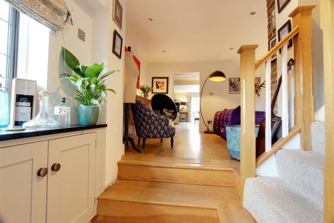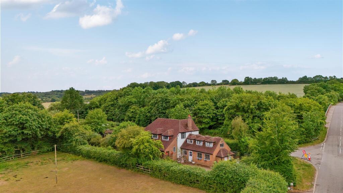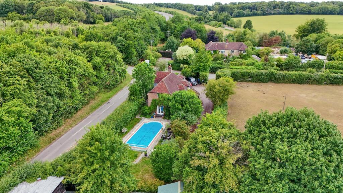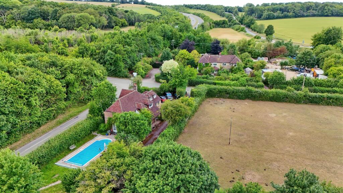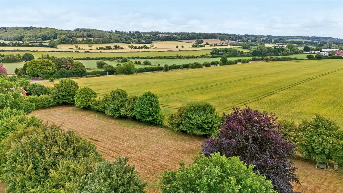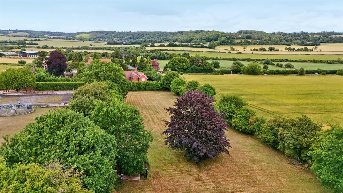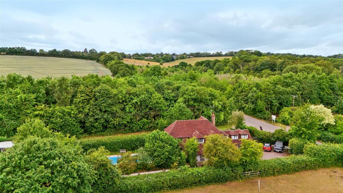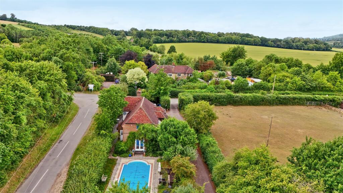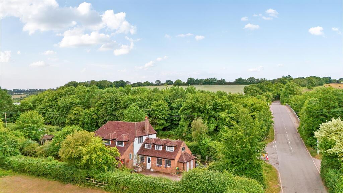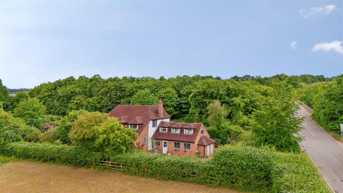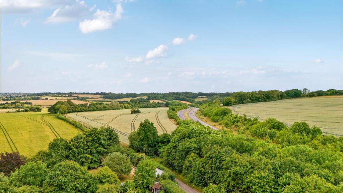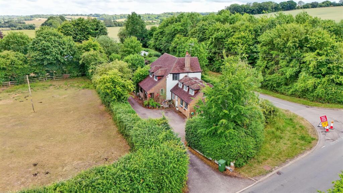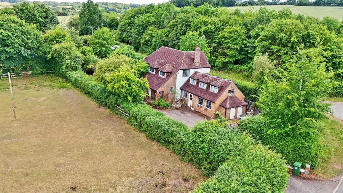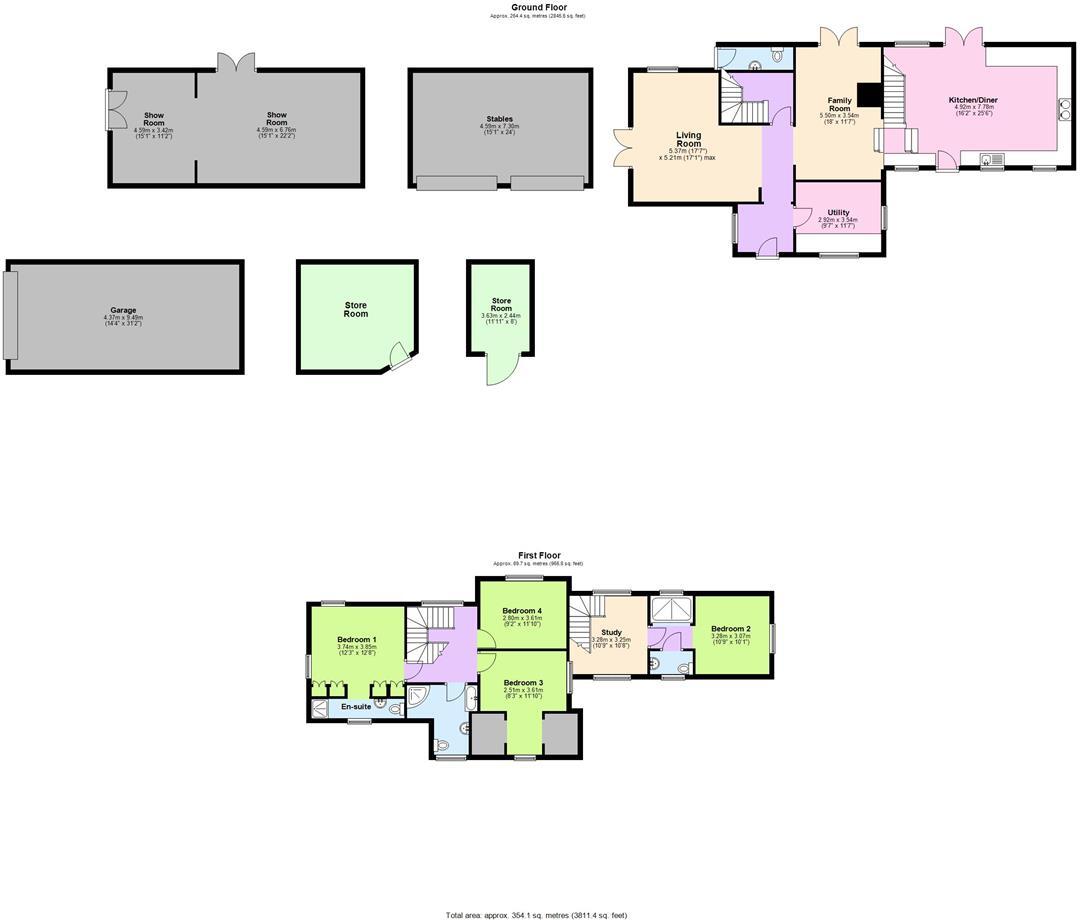Summary - HEMP BOTTOM HEMP LANE NEW GROUND TRING HP23 6DW
4 bed 3 bath Detached
Substantial family home with pool, outbuildings and private paddock in sought‑after Wigginton..
Circa 1.5 acre plot with paddock and mature hedging
Heated outdoor swimming pool and surrounding flagstone terrace
Four double bedrooms, flexible split‑wing layout with two staircases
Nicholas James kitchen, island, electric Aga, underfloor heating in kitchen
Multiple outbuildings: studio/office, double garage with mezzanine, stables
Solid brick walls (1930s–40s) — likely no built‑in insulation
Council tax level described as expensive; potentially higher running costs
Excellent mobile and broadband; off‑street parking behind wrought‑iron gates
A rare detached country house set in about 1.5 acres, offering extensive outbuildings, stables and a private paddock — ideal for equestrian families or buyers seeking flexible rural living. The house spans approximately 3,811 sqft with an unusually flexible, multi‑story layout split across two wings, and benefits from a high‑end Nicholas James kitchen, underfloor heating in the kitchen and a heated outdoor swimming pool.
Practical rural features include a double garage with mezzanine, converted studio/office, independent access to outbuildings, ample driveway parking behind wrought‑iron gates, and excellent mobile and broadband connectivity. Heating is by a dual‑fuel boiler and radiators plus a clear‑view woodburner; fuel options include mineral and wood. The property sits privately, screened by mature hedging and specimen trees, with attractive views towards Ashridge Monument and Ivinghoe Beacon.
Important points to note: the house dates from c.1930–1949 and has solid brick walls with assumed no cavity insulation, so upgrading thermal performance may be required. Council tax is described as expensive. The multi‑staircase, split layout is a strength for flexibility but may not suit buyers wanting single‑level accommodation.
Viewing is recommended to appreciate the scale, the relationship between house, pool and outbuildings, and the potential for modernisation or further equestrian use. This home will appeal to families seeking space and privacy in a prosperous rural setting, or buyers wanting a country base with converted workspaces and stabling already in place.
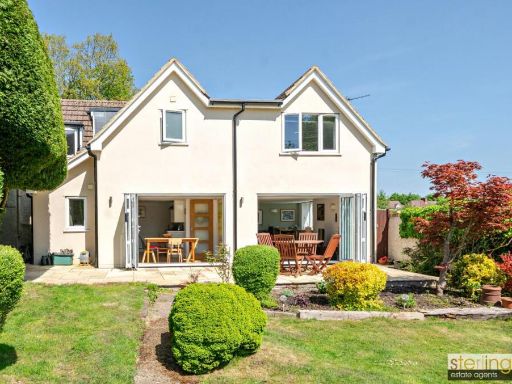 4 bedroom detached house for sale in Chesham Rd, Wiggington, HP23 — £775,000 • 4 bed • 2 bath • 1411 ft²
4 bedroom detached house for sale in Chesham Rd, Wiggington, HP23 — £775,000 • 4 bed • 2 bath • 1411 ft²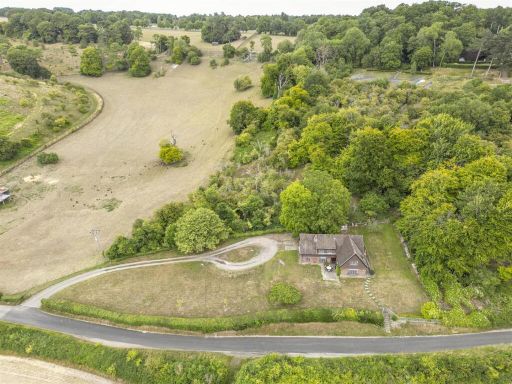 5 bedroom detached house for sale in Studham Lane, Dagnall, Berkhamsted, HP4 — £1,200,000 • 5 bed • 2 bath • 2411 ft²
5 bedroom detached house for sale in Studham Lane, Dagnall, Berkhamsted, HP4 — £1,200,000 • 5 bed • 2 bath • 2411 ft²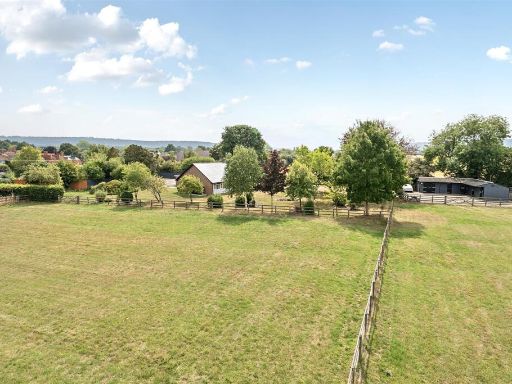 4 bedroom detached house for sale in Worlds End Lane, Weston Turville, HP22 — £1,250,000 • 4 bed • 2 bath • 2648 ft²
4 bedroom detached house for sale in Worlds End Lane, Weston Turville, HP22 — £1,250,000 • 4 bed • 2 bath • 2648 ft²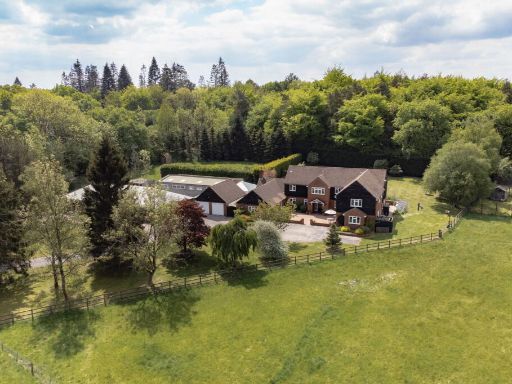 5 bedroom detached house for sale in Chivery, Buckinghamshire HP23 — £2,350,000 • 5 bed • 4 bath • 8226 ft²
5 bedroom detached house for sale in Chivery, Buckinghamshire HP23 — £2,350,000 • 5 bed • 4 bath • 8226 ft²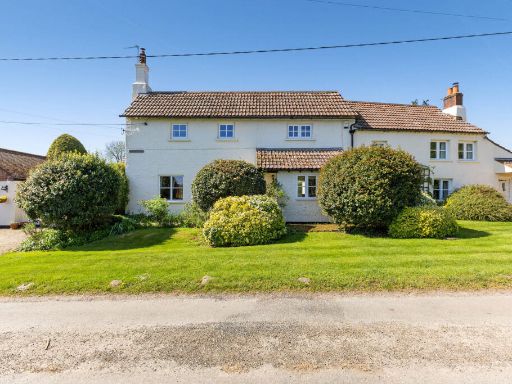 4 bedroom detached house for sale in Arrewig Lane, Chesham, HP5 — £1,975,000 • 4 bed • 2 bath • 3343 ft²
4 bedroom detached house for sale in Arrewig Lane, Chesham, HP5 — £1,975,000 • 4 bed • 2 bath • 3343 ft²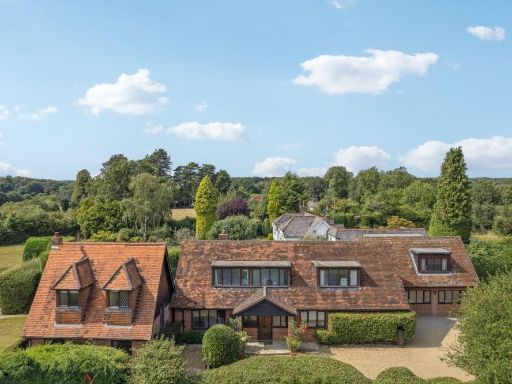 4 bedroom detached house for sale in Hawridge Common, Hawridge, HP5 — £2,000,000 • 4 bed • 4 bath • 4485 ft²
4 bedroom detached house for sale in Hawridge Common, Hawridge, HP5 — £2,000,000 • 4 bed • 4 bath • 4485 ft²

































































































