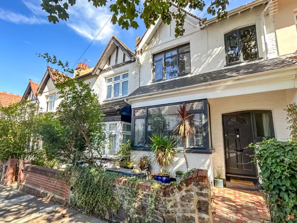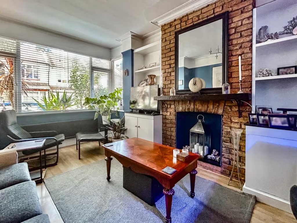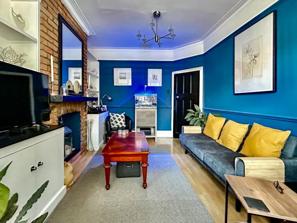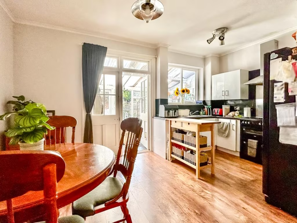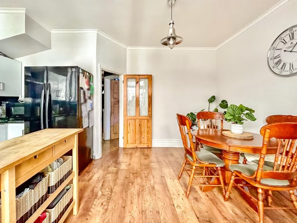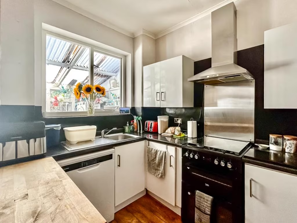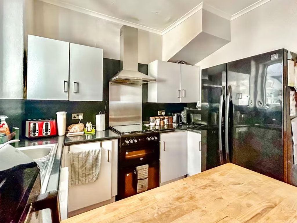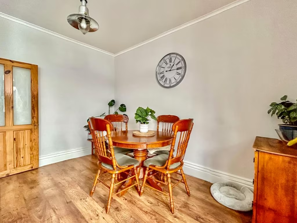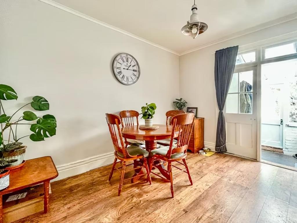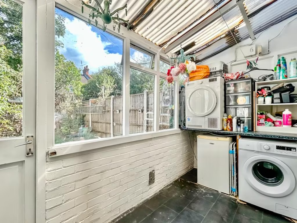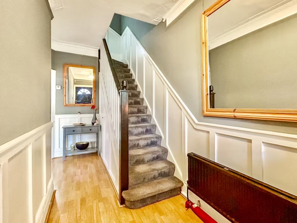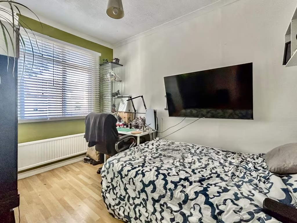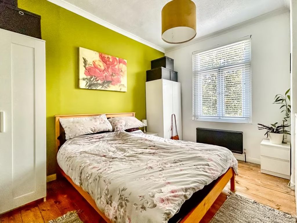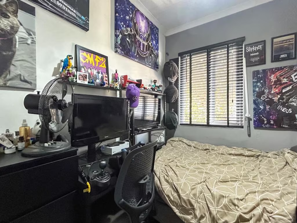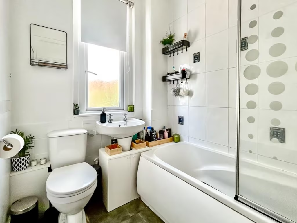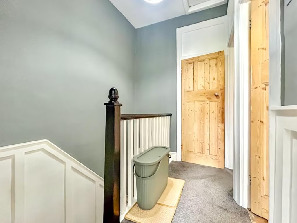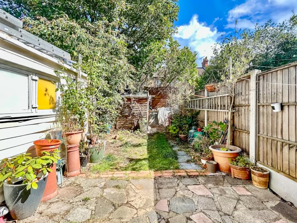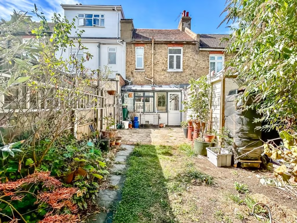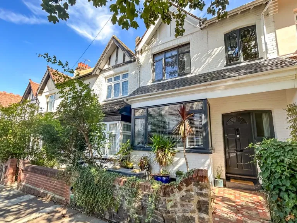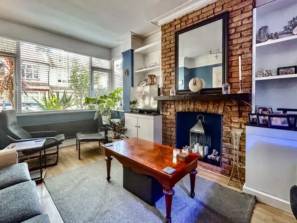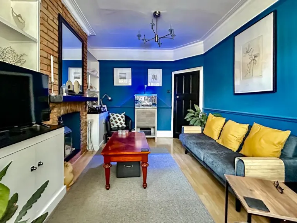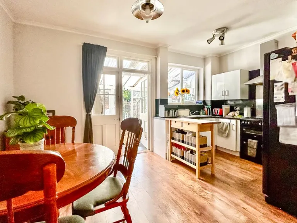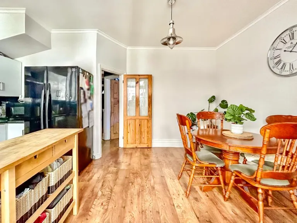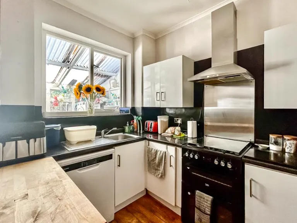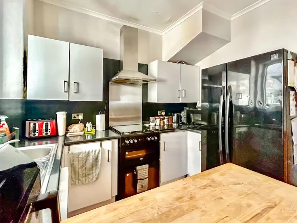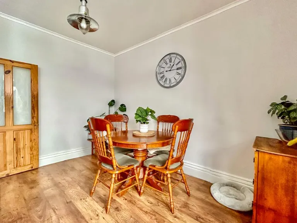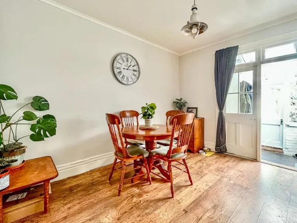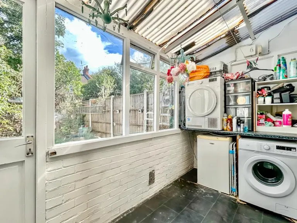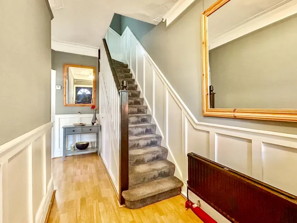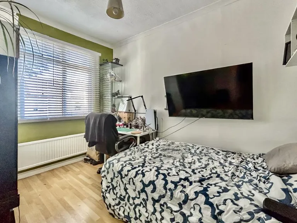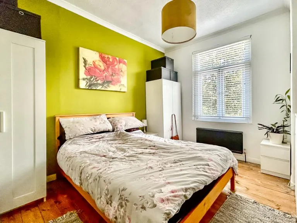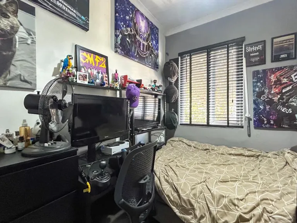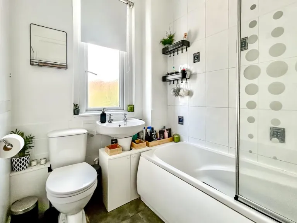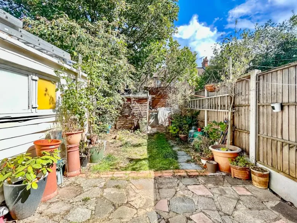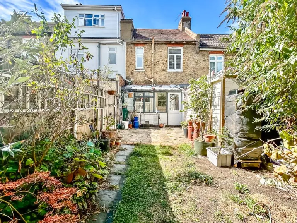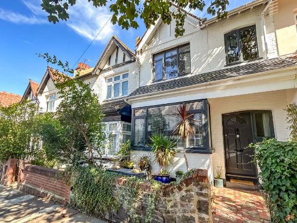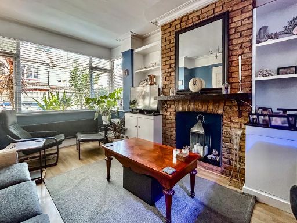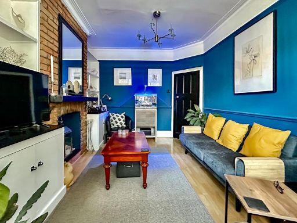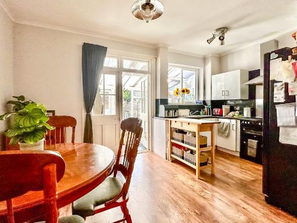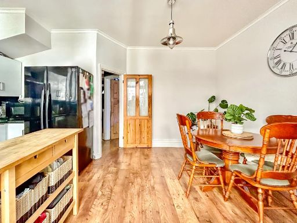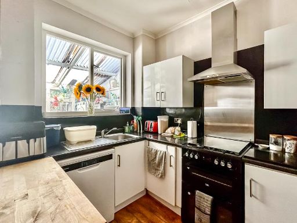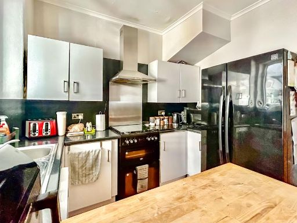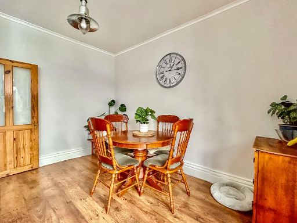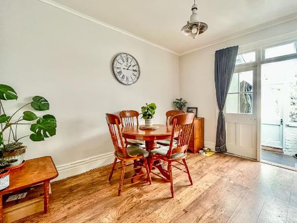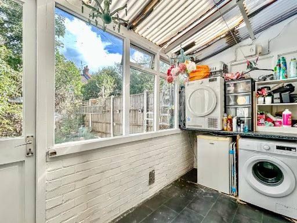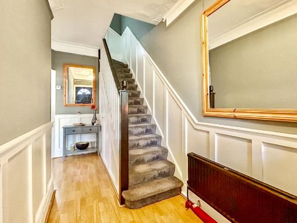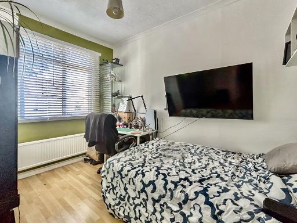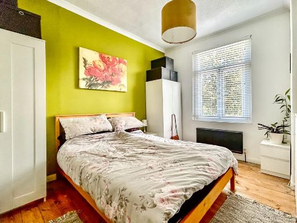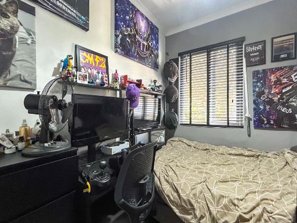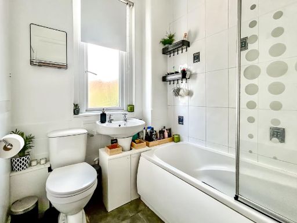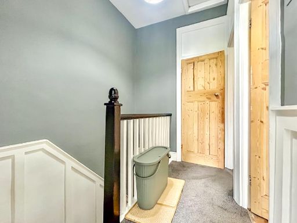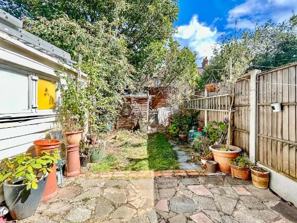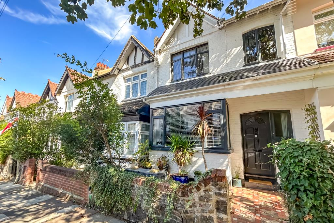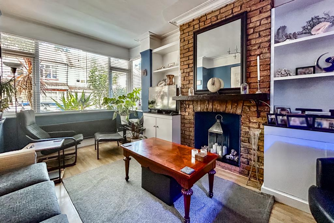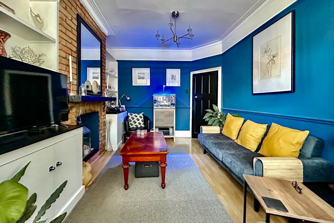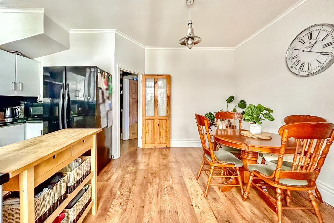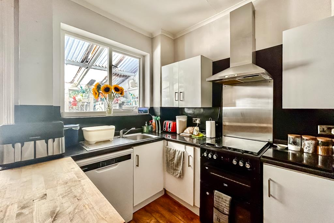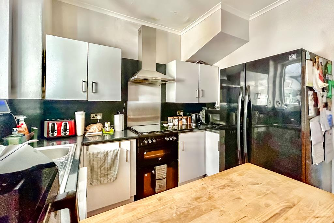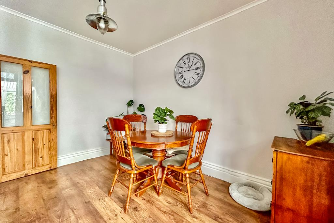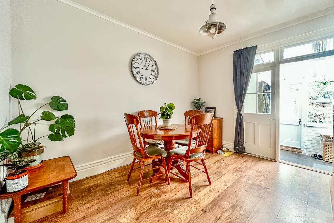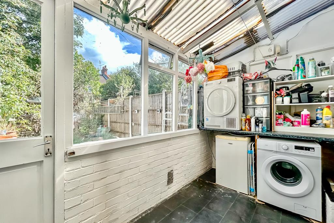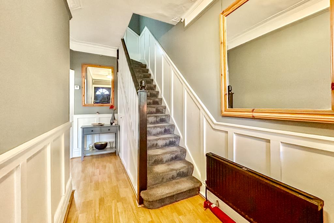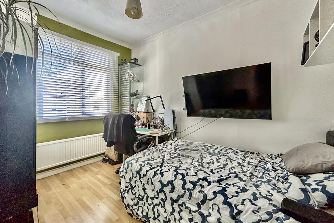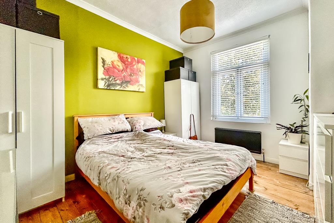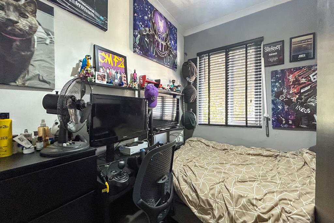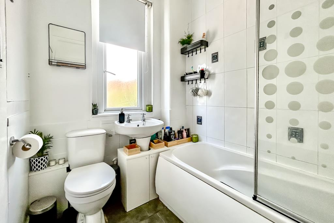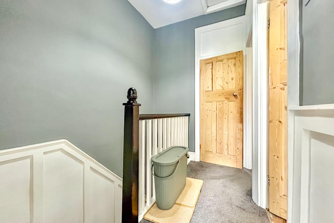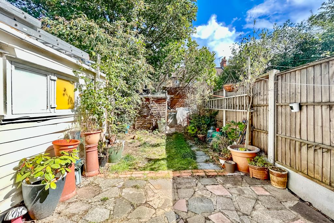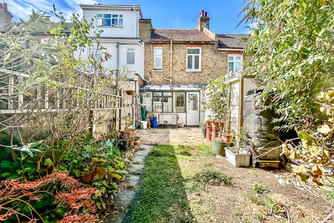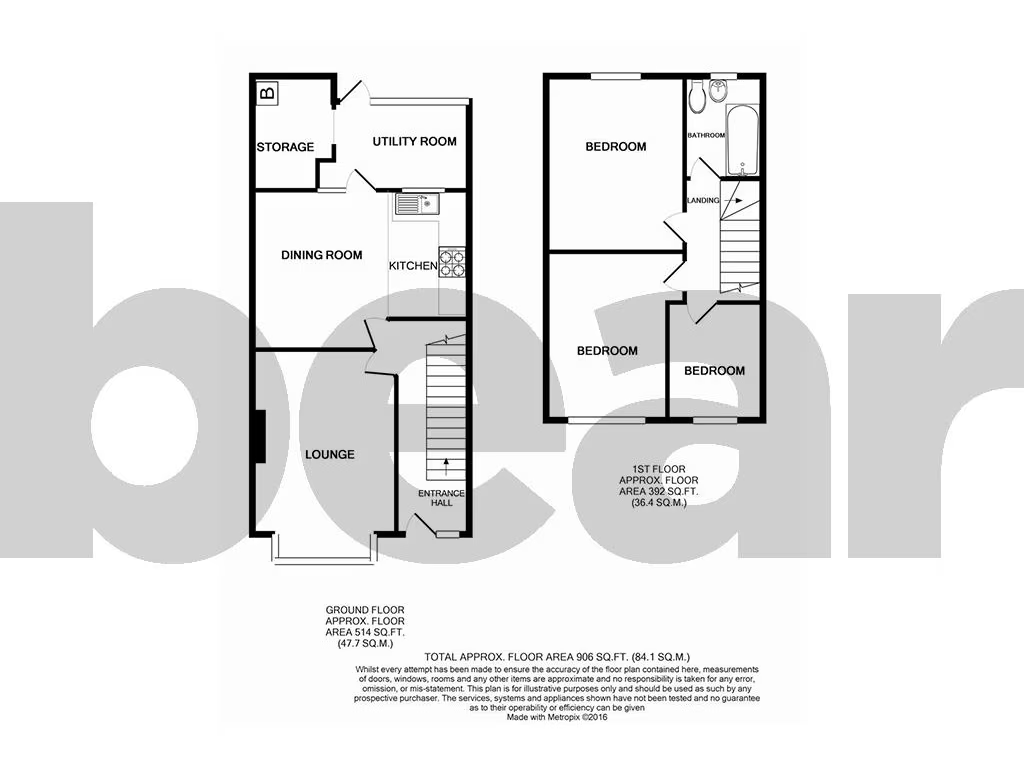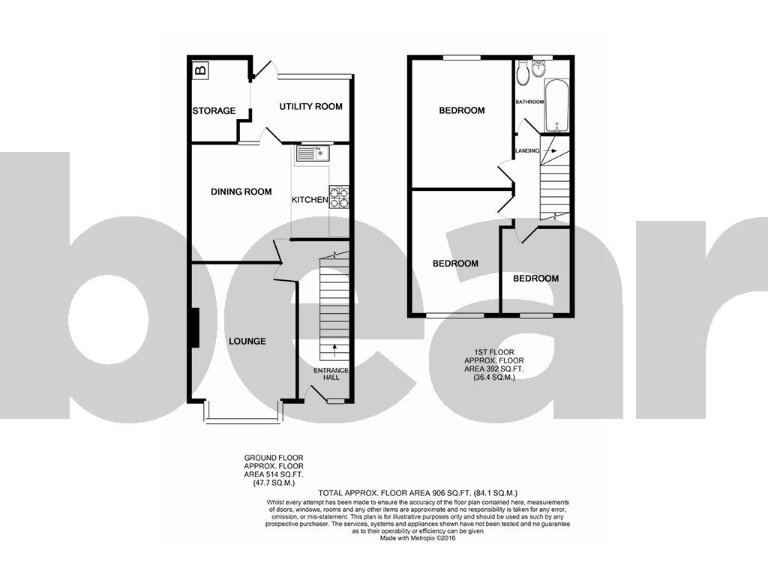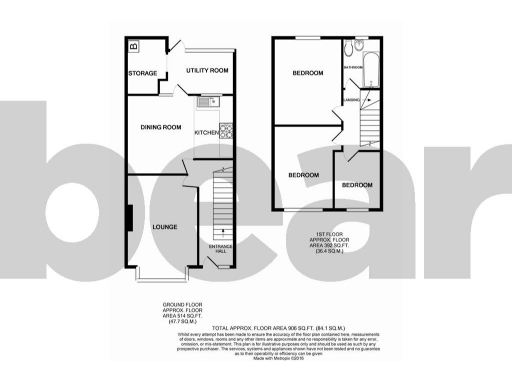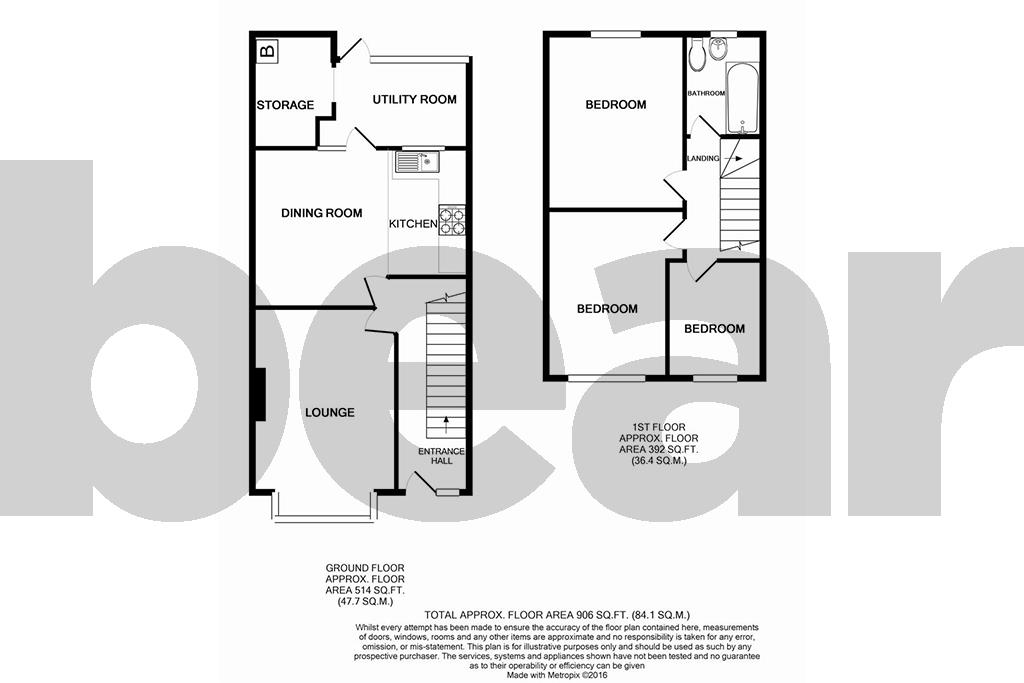Summary - Wenham Drive, Westcliff-on-Sea, Essex SS0 9BJ
3 bed 1 bath Terraced
Bay-fronted lounge with feature fireplace
Open-plan kitchen/diner plus separate utility room
South-facing rear garden increases usable outdoor space
Two double bedrooms and one single bedroom
Single three-piece bathroom only
Modest internal size (~906 sq ft) for a three-bed house
Freehold tenure; double glazing and gas central heating
Located near schools, bus links, Prittlewell station
This bay-fronted Edwardian terrace offers a practical family layout over two storeys with three bedrooms and a generous south-facing rear garden. The ground floor has a bright bay lounge with a feature fireplace and an open-plan kitchen/diner that flows to a useful utility room and separate storage — helpful for families who need space for laundry and day-to-day storage. Double glazing and gas central heating are already in place.
The first floor houses two double bedrooms and a smaller third bedroom, served by a single three-piece bathroom. At about 906 sq ft the living space is modest for a three-bed home, but the south-facing garden increases the property's usable outdoor space and brings good daylight into rear rooms. The small foregarden and paved rear patio suit low-maintenance outdoor use.
Positioned on Wenham Drive in Westcliff-on-Sea, the house is close to local shops, bus routes, the A127 and nearby schools including Westborough Academy and Southend High School for Boys. Prittlewell station and Southend Hospital are within easy reach, and broadband speeds are reported as fast — useful for remote work or streaming.
Practical considerations: the property sits in a more deprived area classification with average local crime levels, so buyers should factor local area characteristics into their decision. The plot is compact and internal rooms are typical of inner-suburban terraces, so this will suit families or first-time buyers seeking a well-located, chain-friendly home rather than those needing very large rooms or extensive outdoor land.
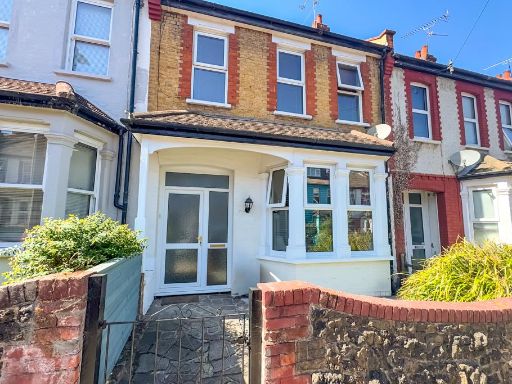 3 bedroom terraced house for sale in Glenwood Avenue, Westcliff-on-Sea, SS0 — £375,000 • 3 bed • 1 bath • 954 ft²
3 bedroom terraced house for sale in Glenwood Avenue, Westcliff-on-Sea, SS0 — £375,000 • 3 bed • 1 bath • 954 ft²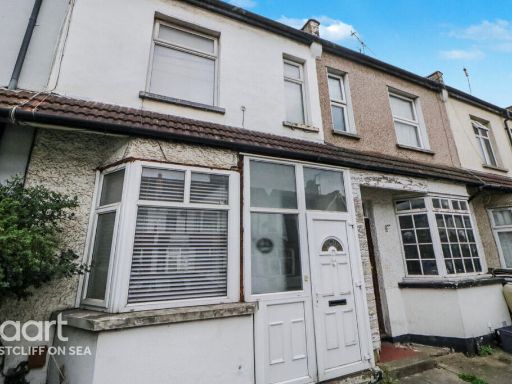 3 bedroom terraced house for sale in Fairfax Drive, Westcliff-On-Sea, SS0 — £250,000 • 3 bed • 1 bath • 710 ft²
3 bedroom terraced house for sale in Fairfax Drive, Westcliff-On-Sea, SS0 — £250,000 • 3 bed • 1 bath • 710 ft²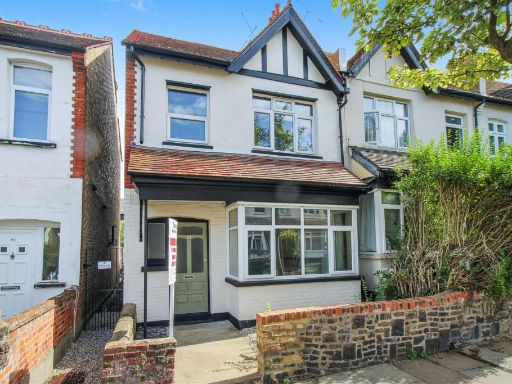 3 bedroom end of terrace house for sale in Wenham Drive, Westcliff-On-Sea, SS0 — £350,000 • 3 bed • 1 bath • 834 ft²
3 bedroom end of terrace house for sale in Wenham Drive, Westcliff-On-Sea, SS0 — £350,000 • 3 bed • 1 bath • 834 ft²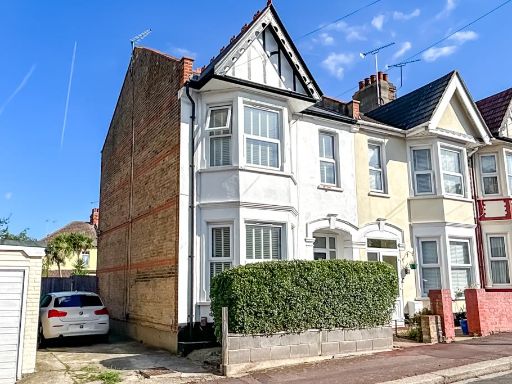 3 bedroom end of terrace house for sale in Ramuz Drive, Westcliff-on-Sea, SS0 — £425,000 • 3 bed • 1 bath • 877 ft²
3 bedroom end of terrace house for sale in Ramuz Drive, Westcliff-on-Sea, SS0 — £425,000 • 3 bed • 1 bath • 877 ft²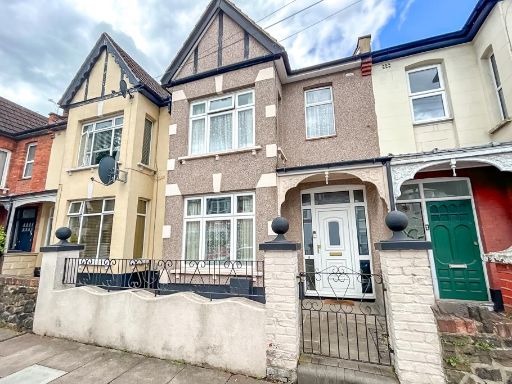 4 bedroom terraced house for sale in Glenwood Avenue, Westcliff-on-Sea, SS0 — £400,000 • 4 bed • 1 bath • 1187 ft²
4 bedroom terraced house for sale in Glenwood Avenue, Westcliff-on-Sea, SS0 — £400,000 • 4 bed • 1 bath • 1187 ft²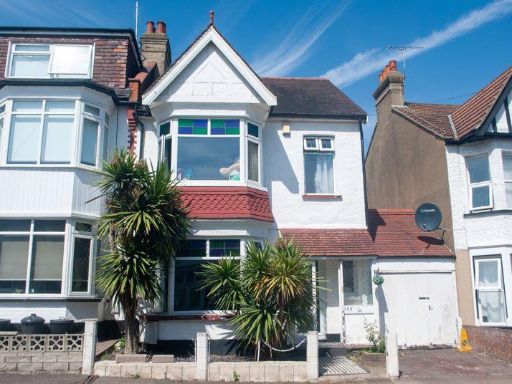 3 bedroom semi-detached house for sale in Brightwell Avenue, Westcliff-On-Sea, SS0 — £350,000 • 3 bed • 1 bath • 1163 ft²
3 bedroom semi-detached house for sale in Brightwell Avenue, Westcliff-On-Sea, SS0 — £350,000 • 3 bed • 1 bath • 1163 ft²