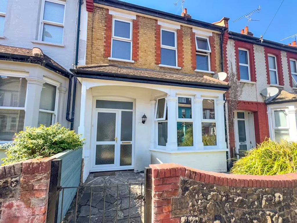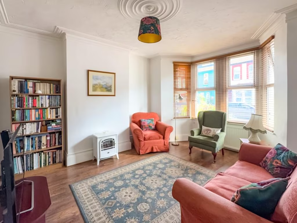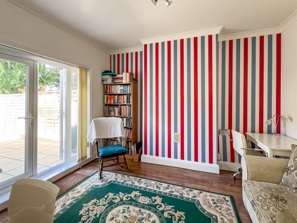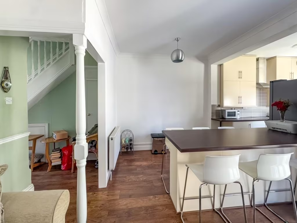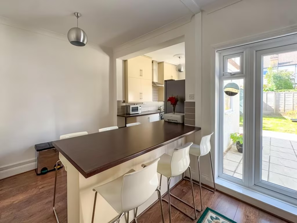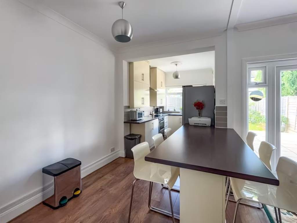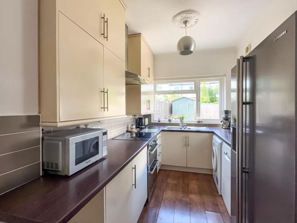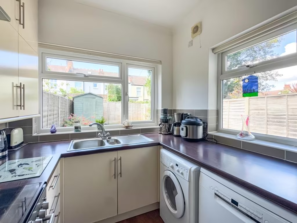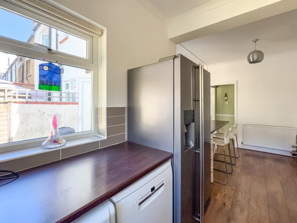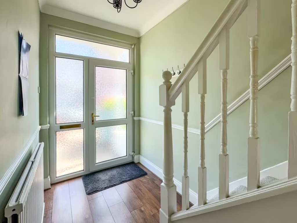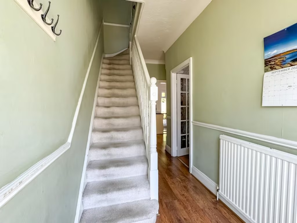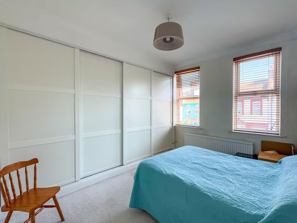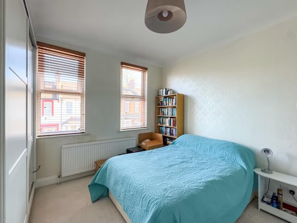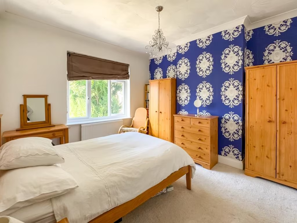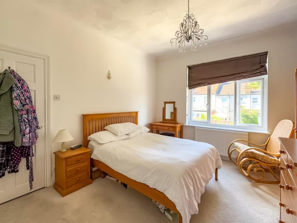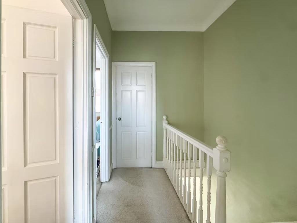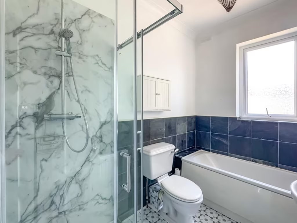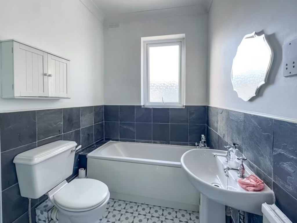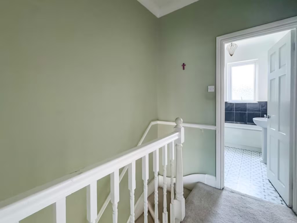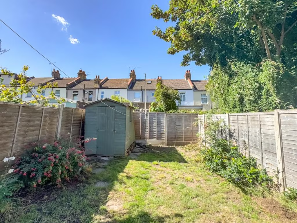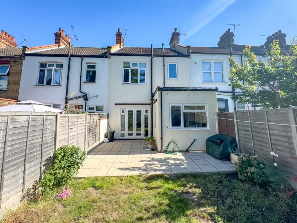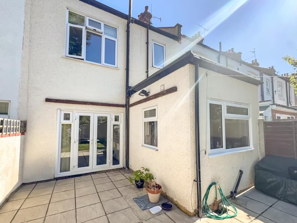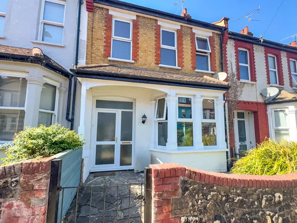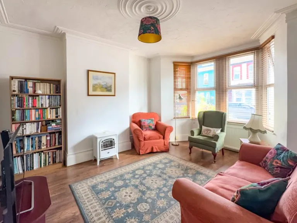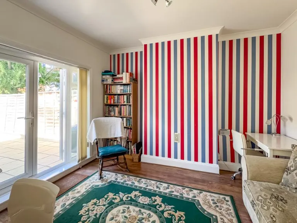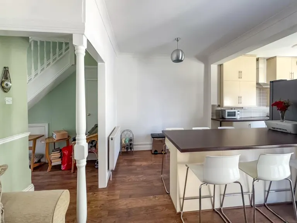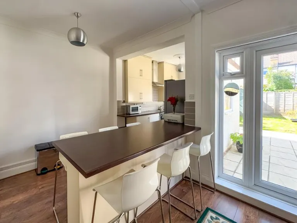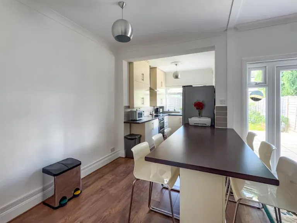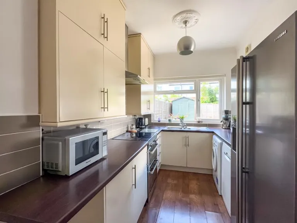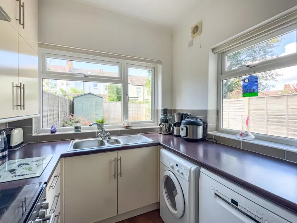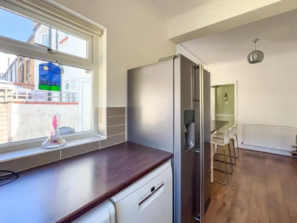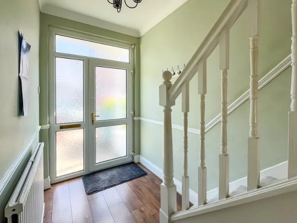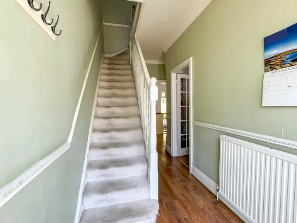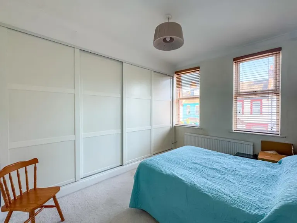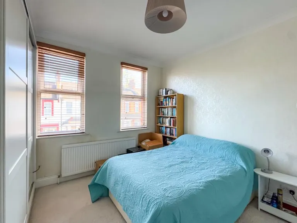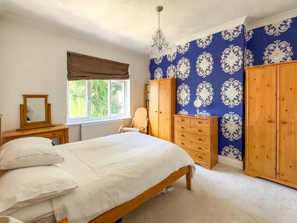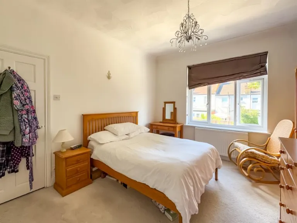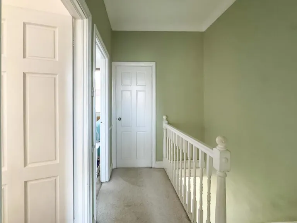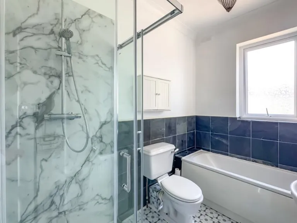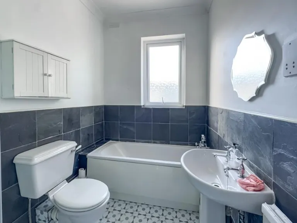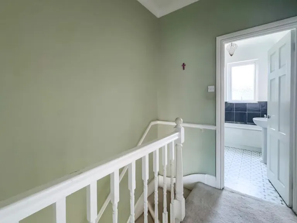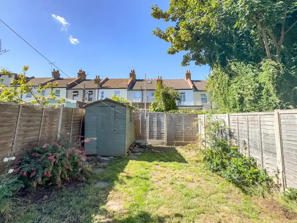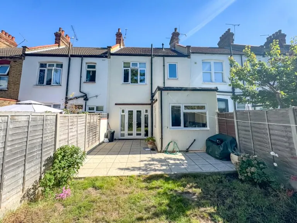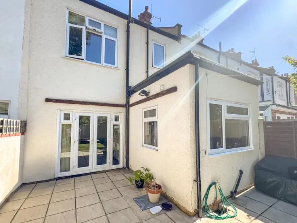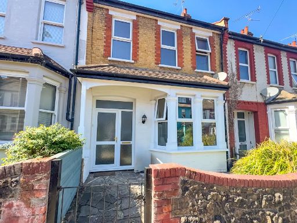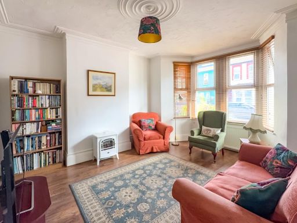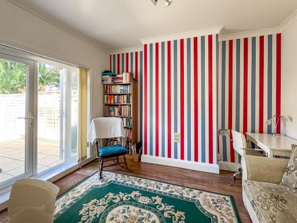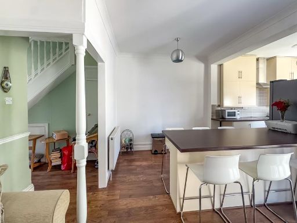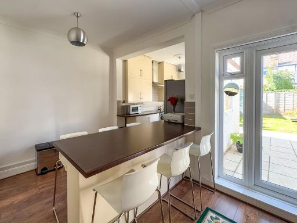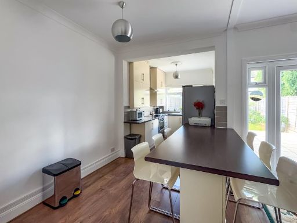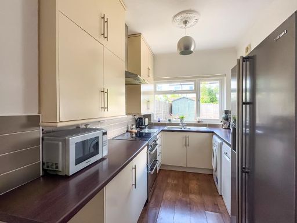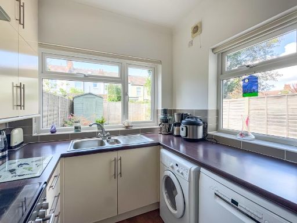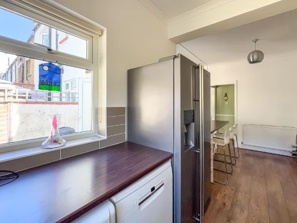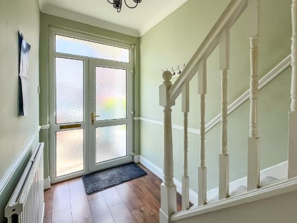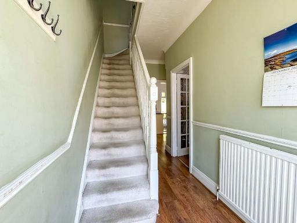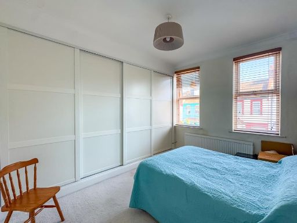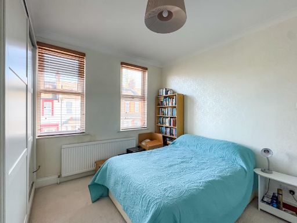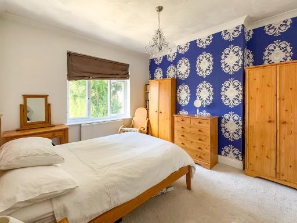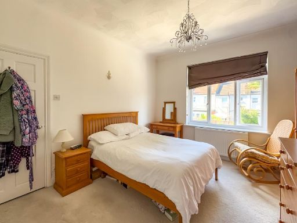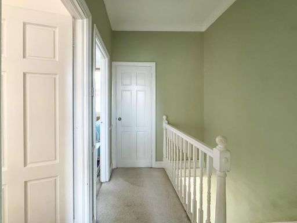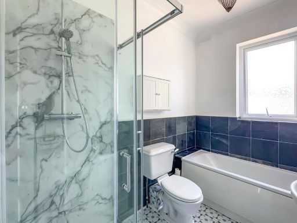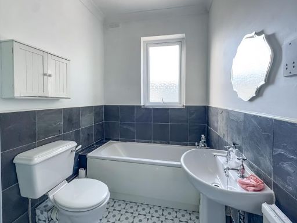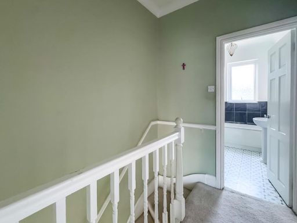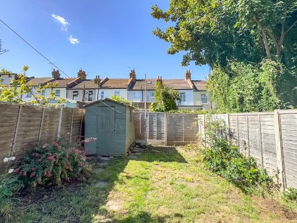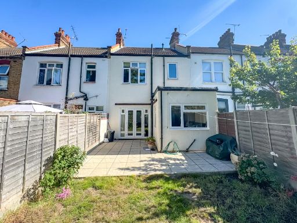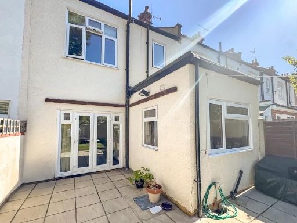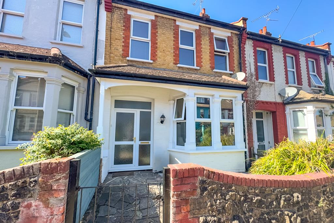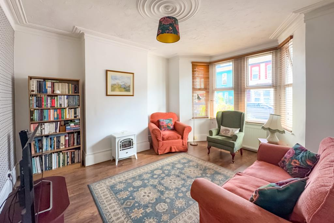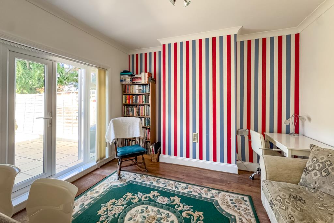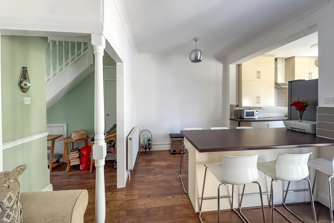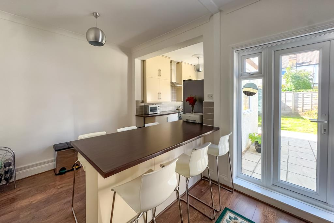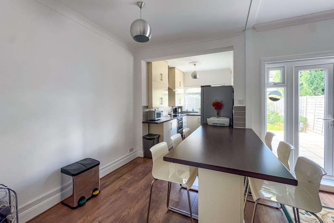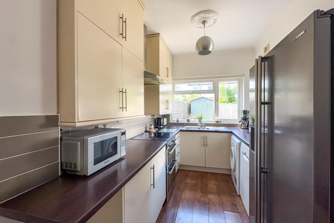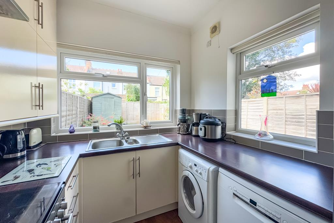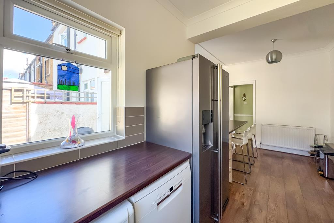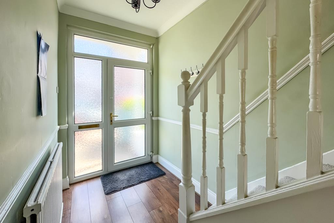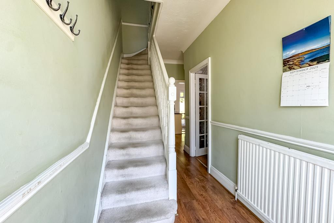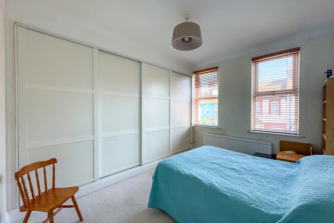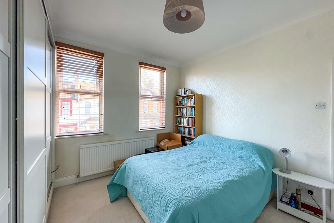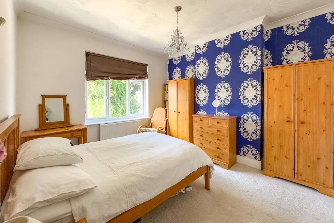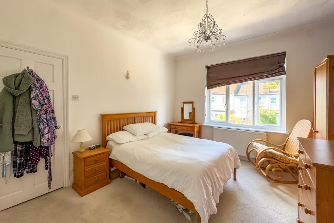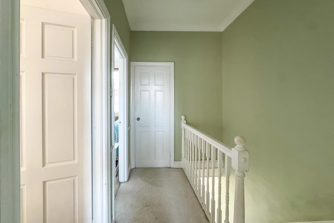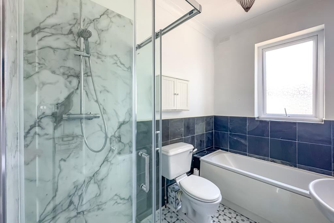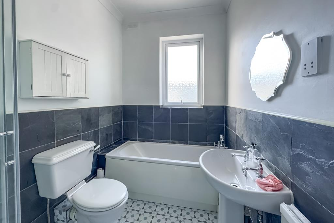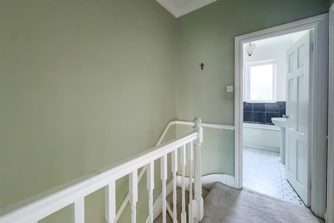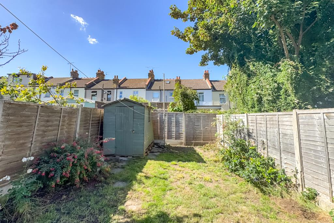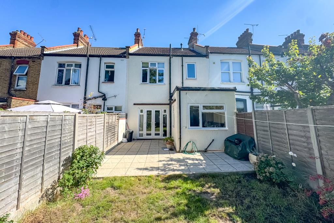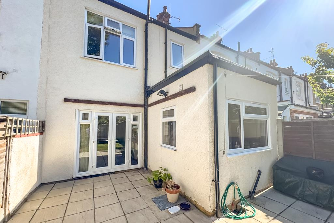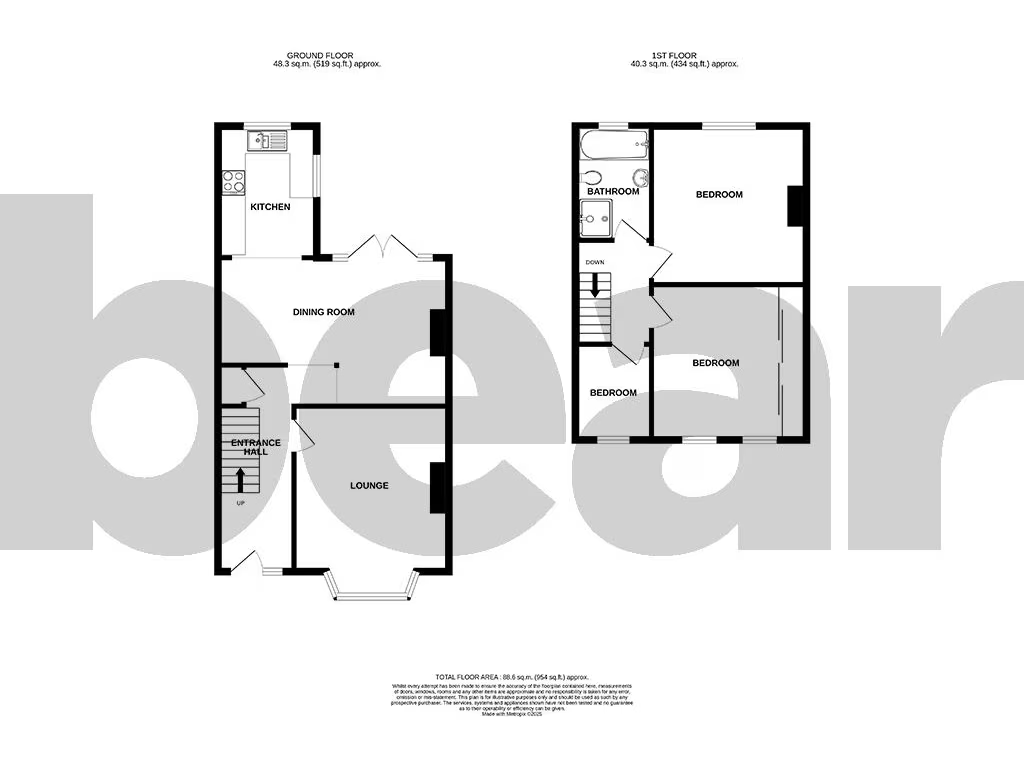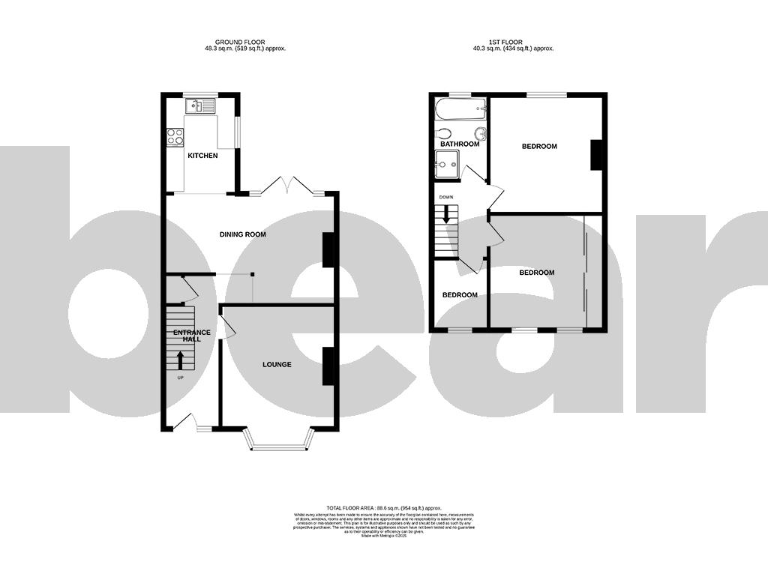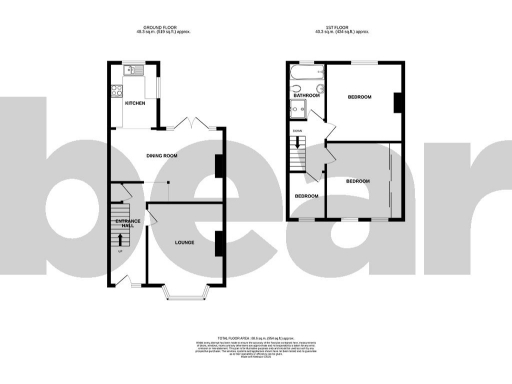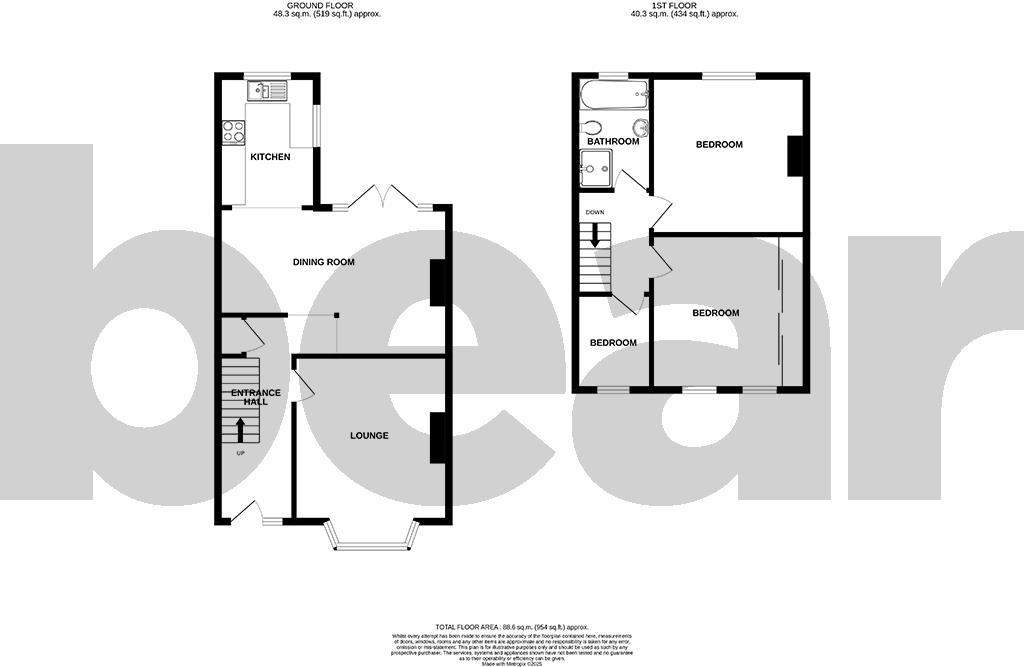Summary - 139 GLENWOOD AVENUE WESTCLIFF-ON-SEA SS0 9DS
3 bed 1 bath Terraced
Three-bedroom period house with sunny west garden near good schools and transport.
Bay-fronted lounge with high ceilings and natural light
This bay-fronted Victorian terrace offers well-proportioned living across two floors and a large west-facing garden for afternoon and evening sun. The ground floor layout includes a bright bay lounge, separate dining room and an extended kitchen/dining space opening to a paved patio — a practical family arrangement for daily life and entertaining. Upstairs there are two double bedrooms, a single bedroom and a four-piece family bathroom; the master benefits from floor-to-ceiling built-in wardrobes.
The house has double glazing and gas central heating, mains boiler and radiators, and fast broadband — useful for modern family needs and home working. The freehold tenure, average internal size (about 954 sq ft) and convenient position close to Westborough Academy, Chase High School, Southend Hospital and local transport links support strong owner-occupier demand.
Buyers should note this is an early 20th-century mid-terrace with solid brick walls likely lacking cavity insulation, so energy upgrades may be needed to improve thermal performance. The plot is small-to-average for an urban terrace despite a useful rear garden; some parts of the property may benefit from cosmetic updating or targeted refurbishment to maximise value.
Overall this property will suit growing families seeking a well-located Victorian home with outdoor space and good schools nearby, or buyers looking for a straightforward refurbishment project in a popular Westcliff-on-Sea neighbourhood.
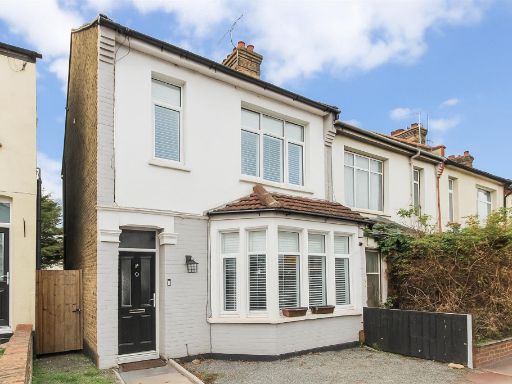 3 bedroom semi-detached house for sale in Gainsborough Drive, Westcliff-On-Sea, SS0 — £370,000 • 3 bed • 1 bath • 1034 ft²
3 bedroom semi-detached house for sale in Gainsborough Drive, Westcliff-On-Sea, SS0 — £370,000 • 3 bed • 1 bath • 1034 ft²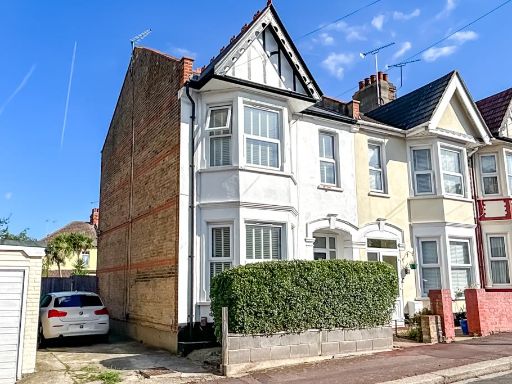 3 bedroom end of terrace house for sale in Ramuz Drive, Westcliff-on-Sea, SS0 — £400,000 • 3 bed • 1 bath • 877 ft²
3 bedroom end of terrace house for sale in Ramuz Drive, Westcliff-on-Sea, SS0 — £400,000 • 3 bed • 1 bath • 877 ft²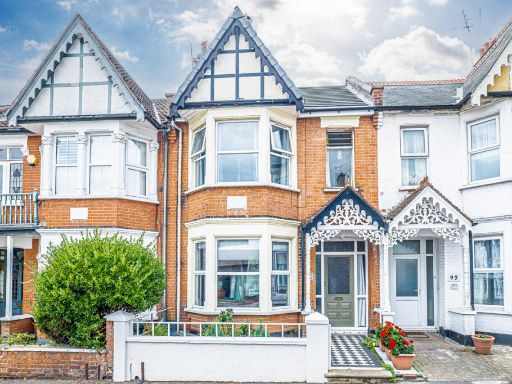 3 bedroom terraced house for sale in Westborough Road, Westcliff-on-sea, SS0 — £345,000 • 3 bed • 1 bath • 856 ft²
3 bedroom terraced house for sale in Westborough Road, Westcliff-on-sea, SS0 — £345,000 • 3 bed • 1 bath • 856 ft²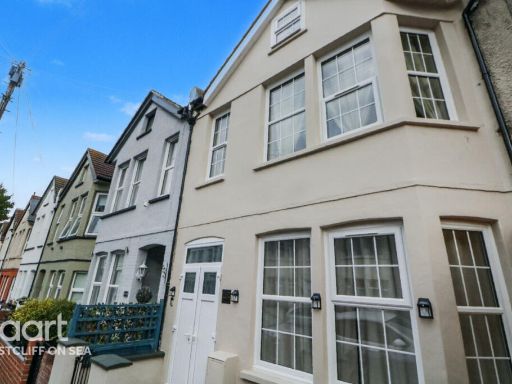 3 bedroom terraced house for sale in Brightwell Avenue, Westcliff-On-Sea, SS0 — £375,000 • 3 bed • 1 bath • 1033 ft²
3 bedroom terraced house for sale in Brightwell Avenue, Westcliff-On-Sea, SS0 — £375,000 • 3 bed • 1 bath • 1033 ft²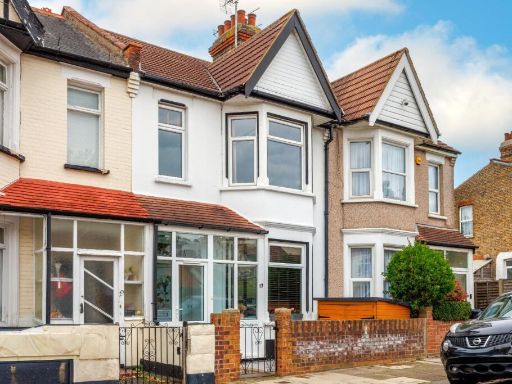 3 bedroom terraced house for sale in Wenham Drive, Westcliff-On-Sea, SS0 — £365,000 • 3 bed • 1 bath • 954 ft²
3 bedroom terraced house for sale in Wenham Drive, Westcliff-On-Sea, SS0 — £365,000 • 3 bed • 1 bath • 954 ft²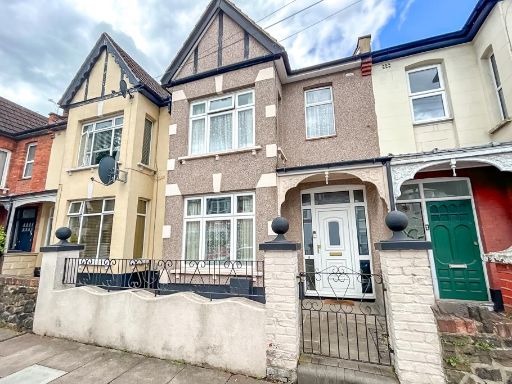 4 bedroom terraced house for sale in Glenwood Avenue, Westcliff-on-Sea, SS0 — £375,000 • 4 bed • 1 bath • 1187 ft²
4 bedroom terraced house for sale in Glenwood Avenue, Westcliff-on-Sea, SS0 — £375,000 • 4 bed • 1 bath • 1187 ft²