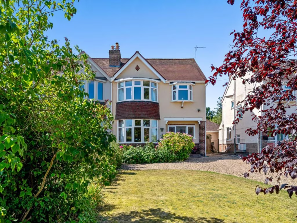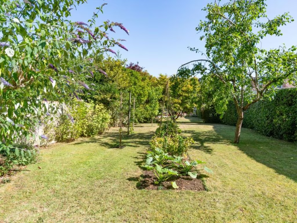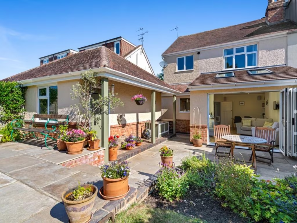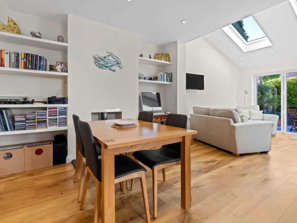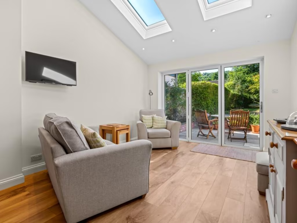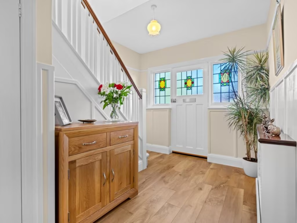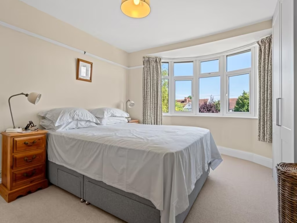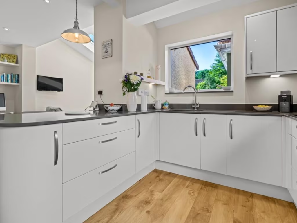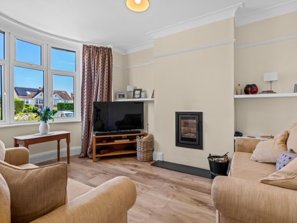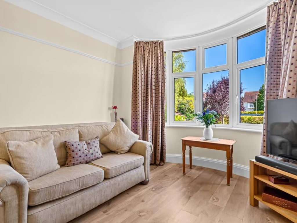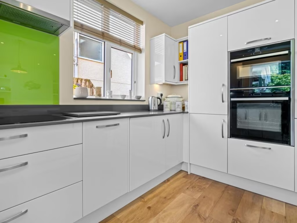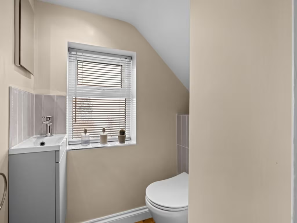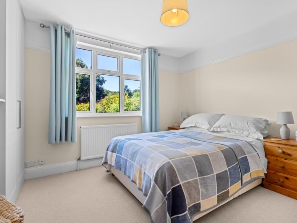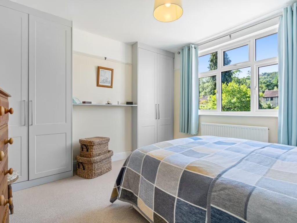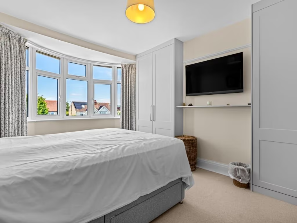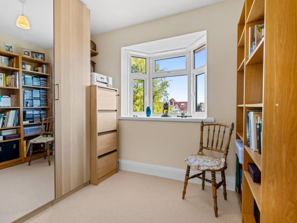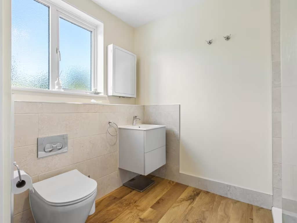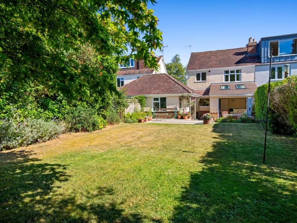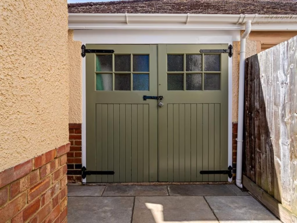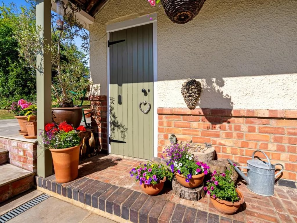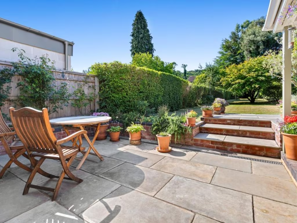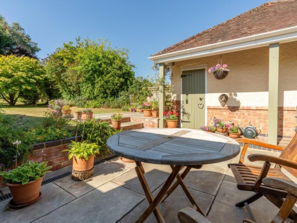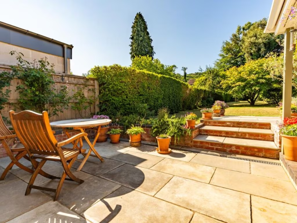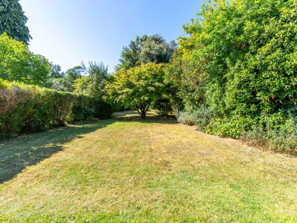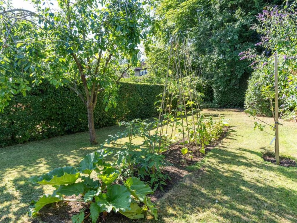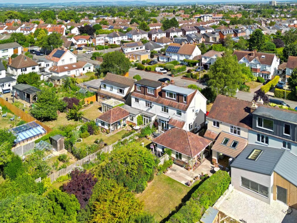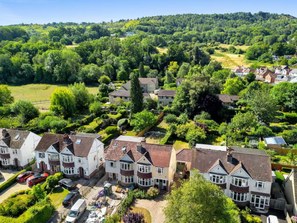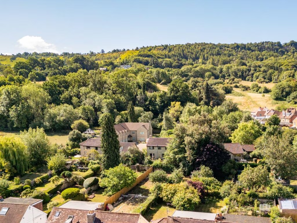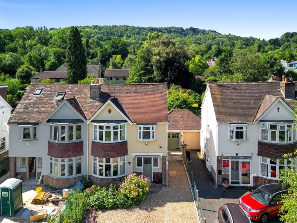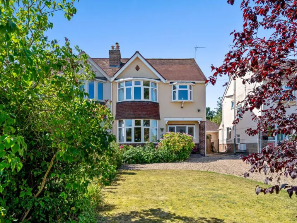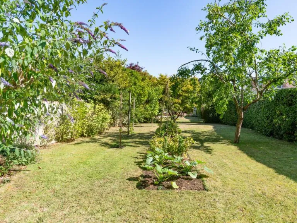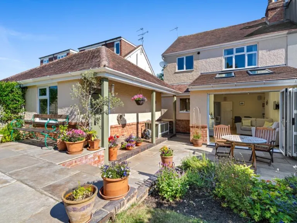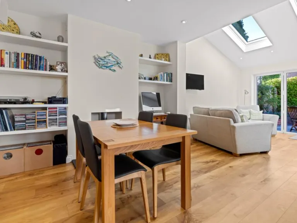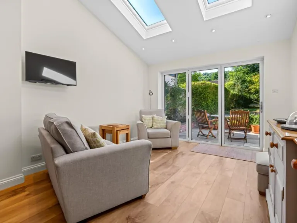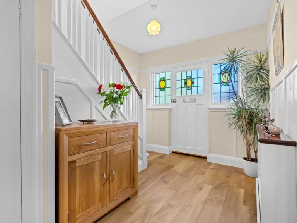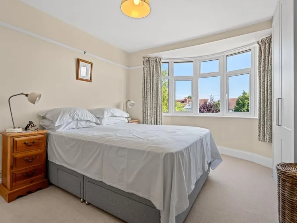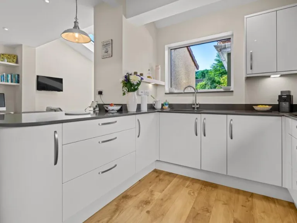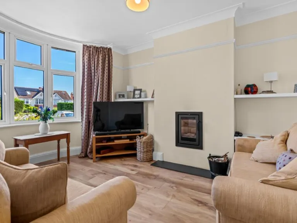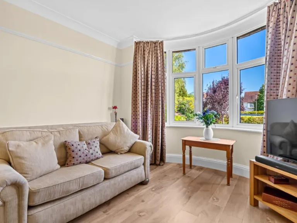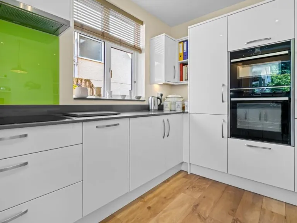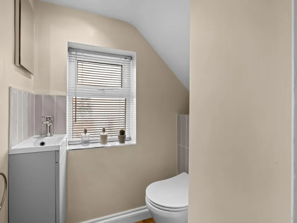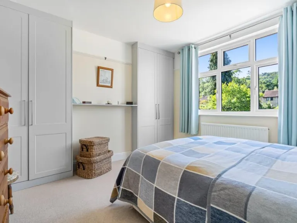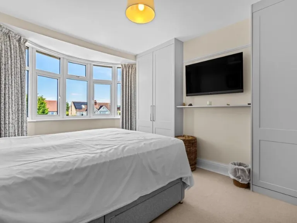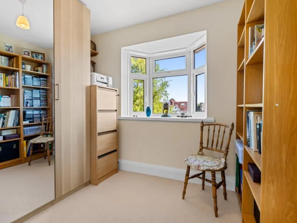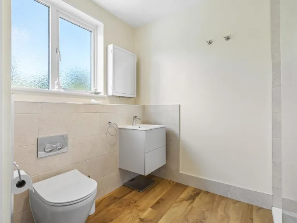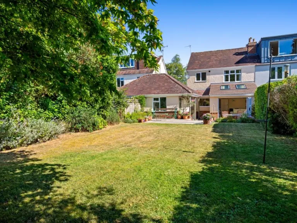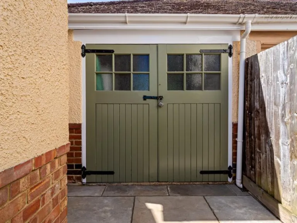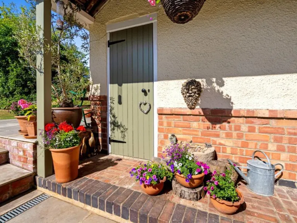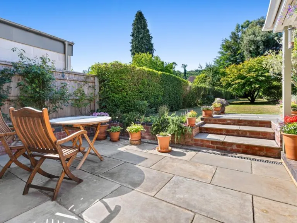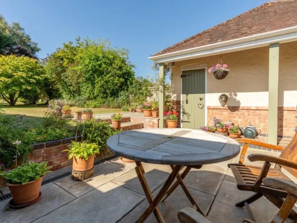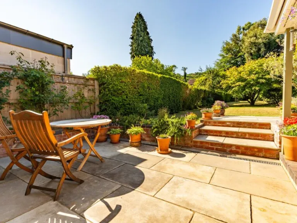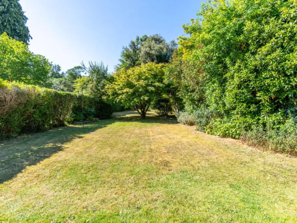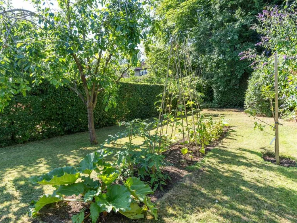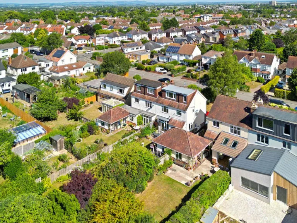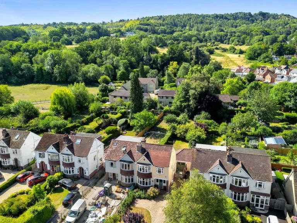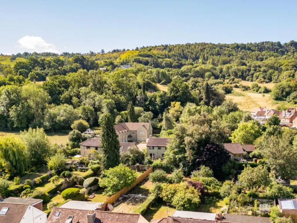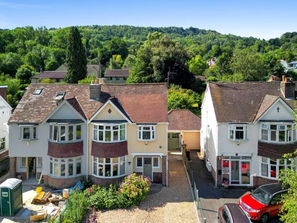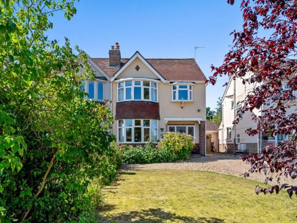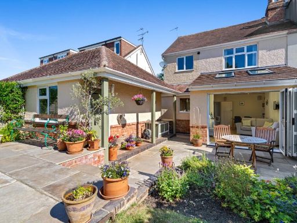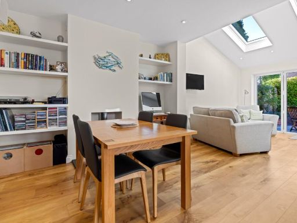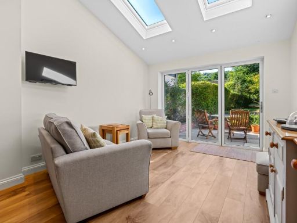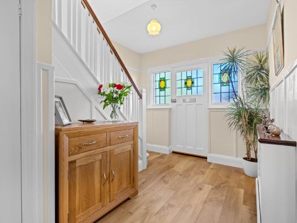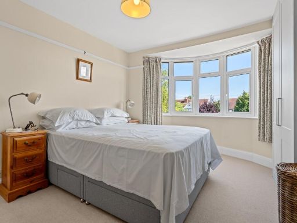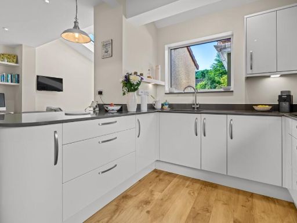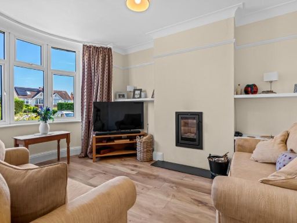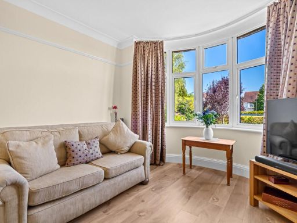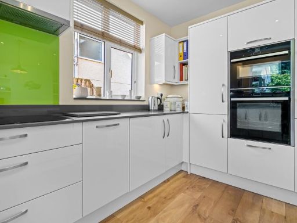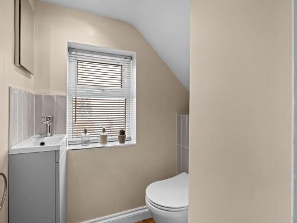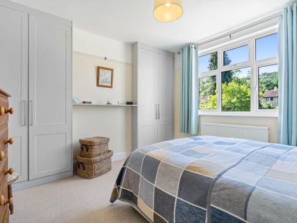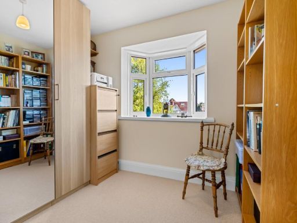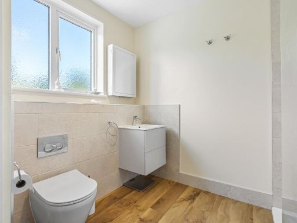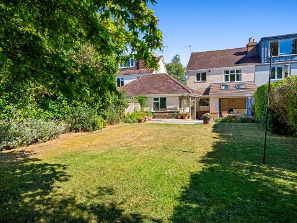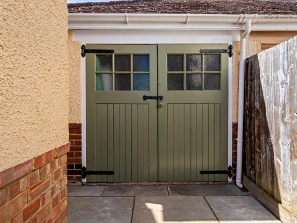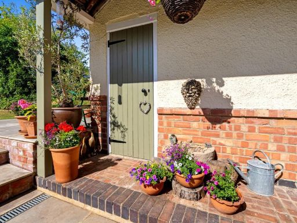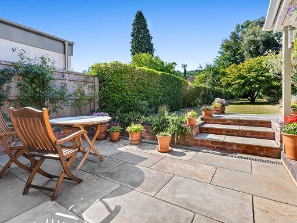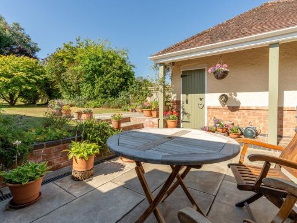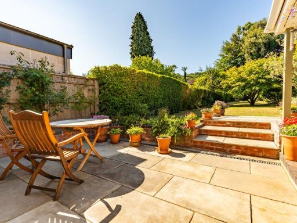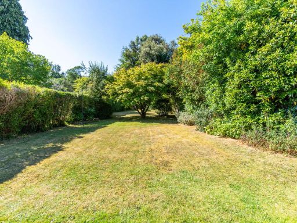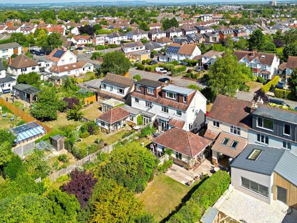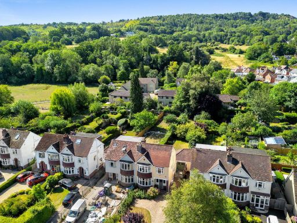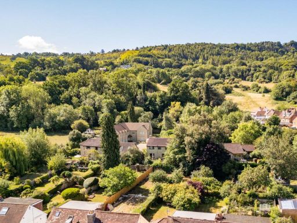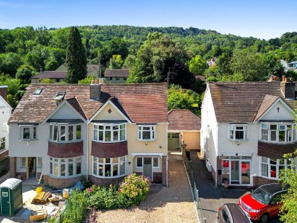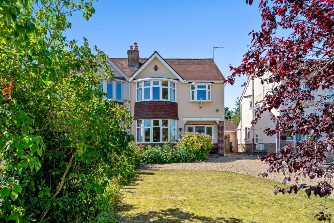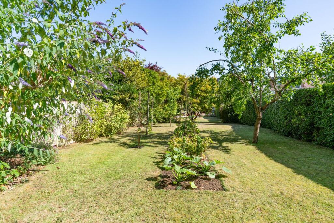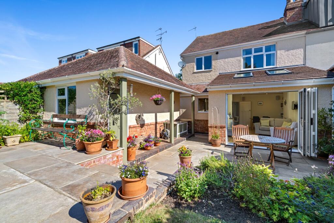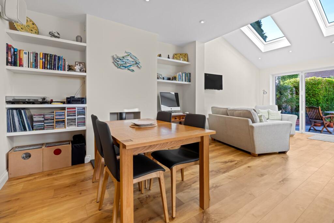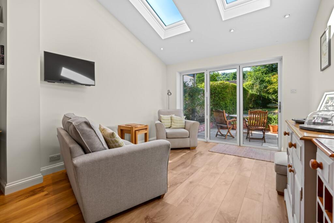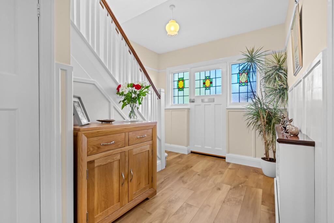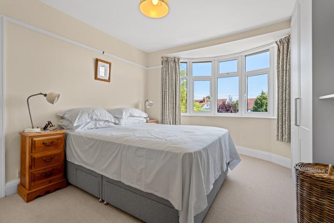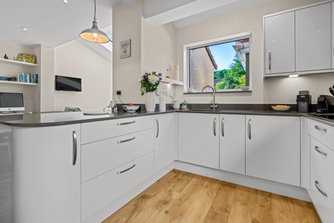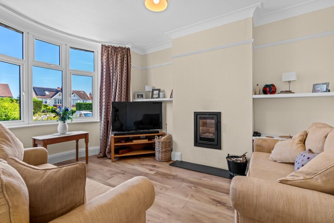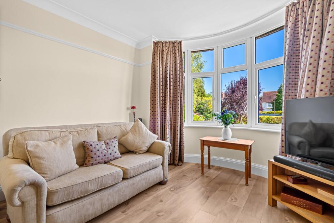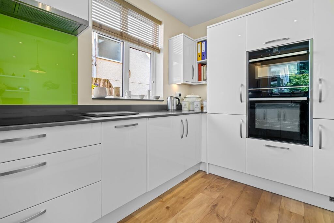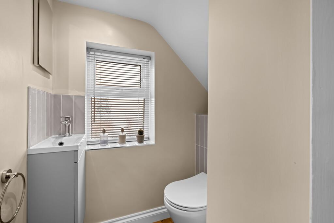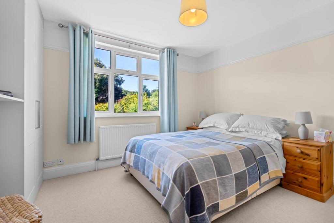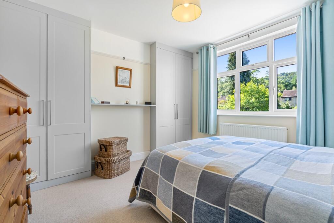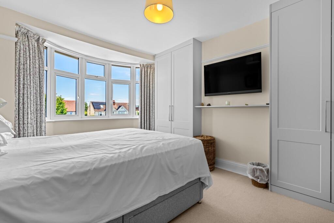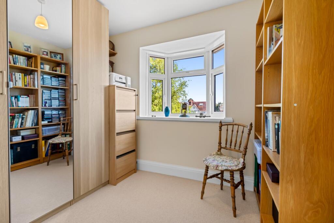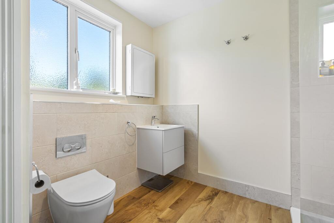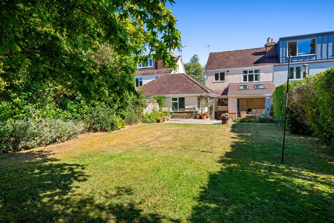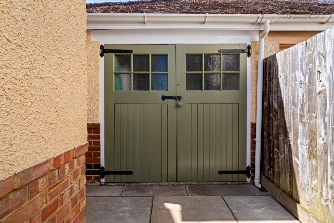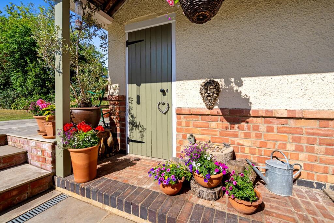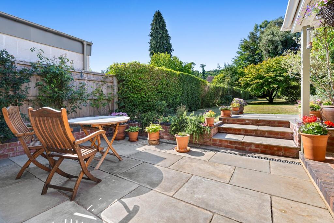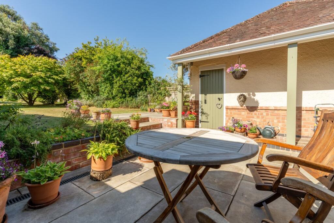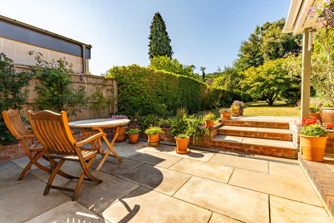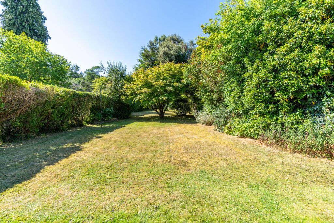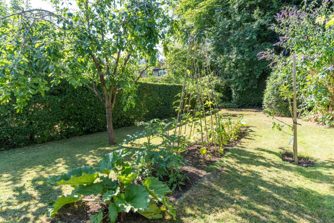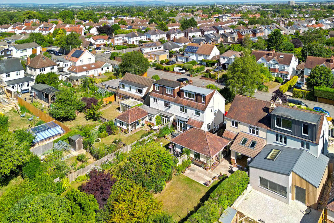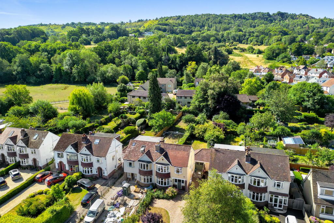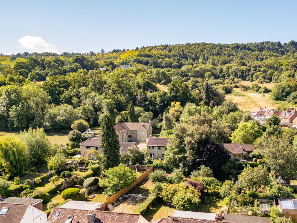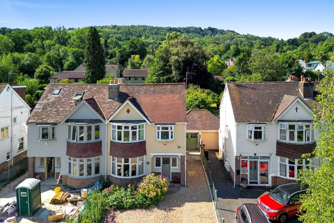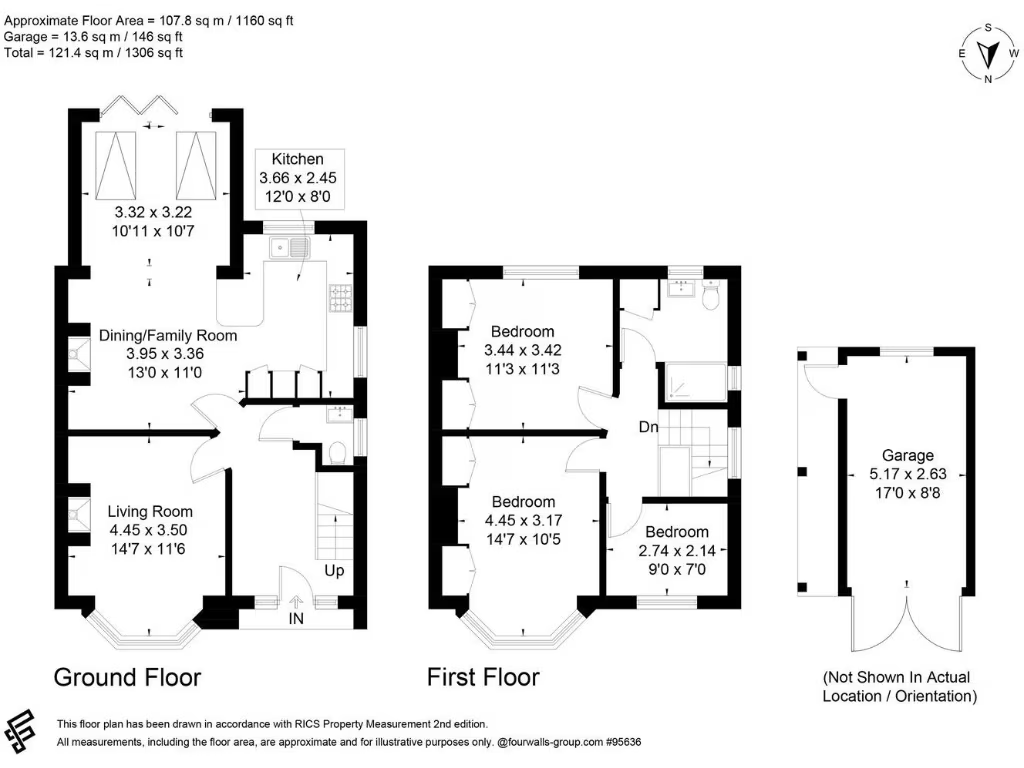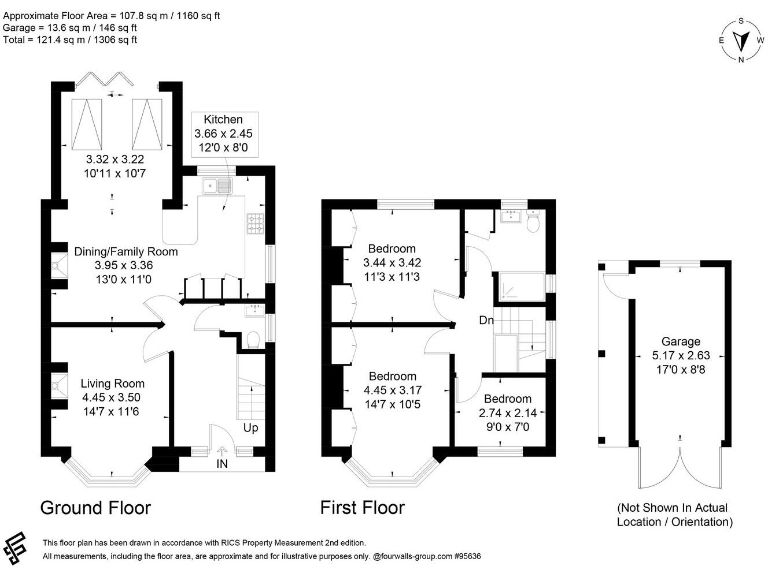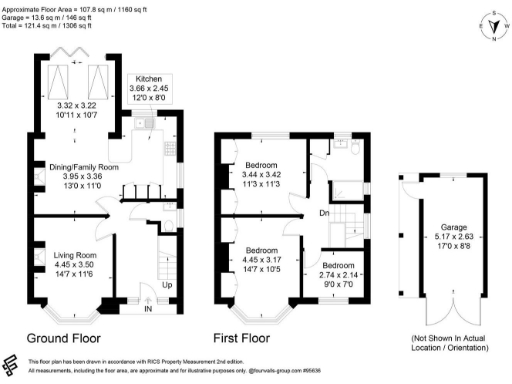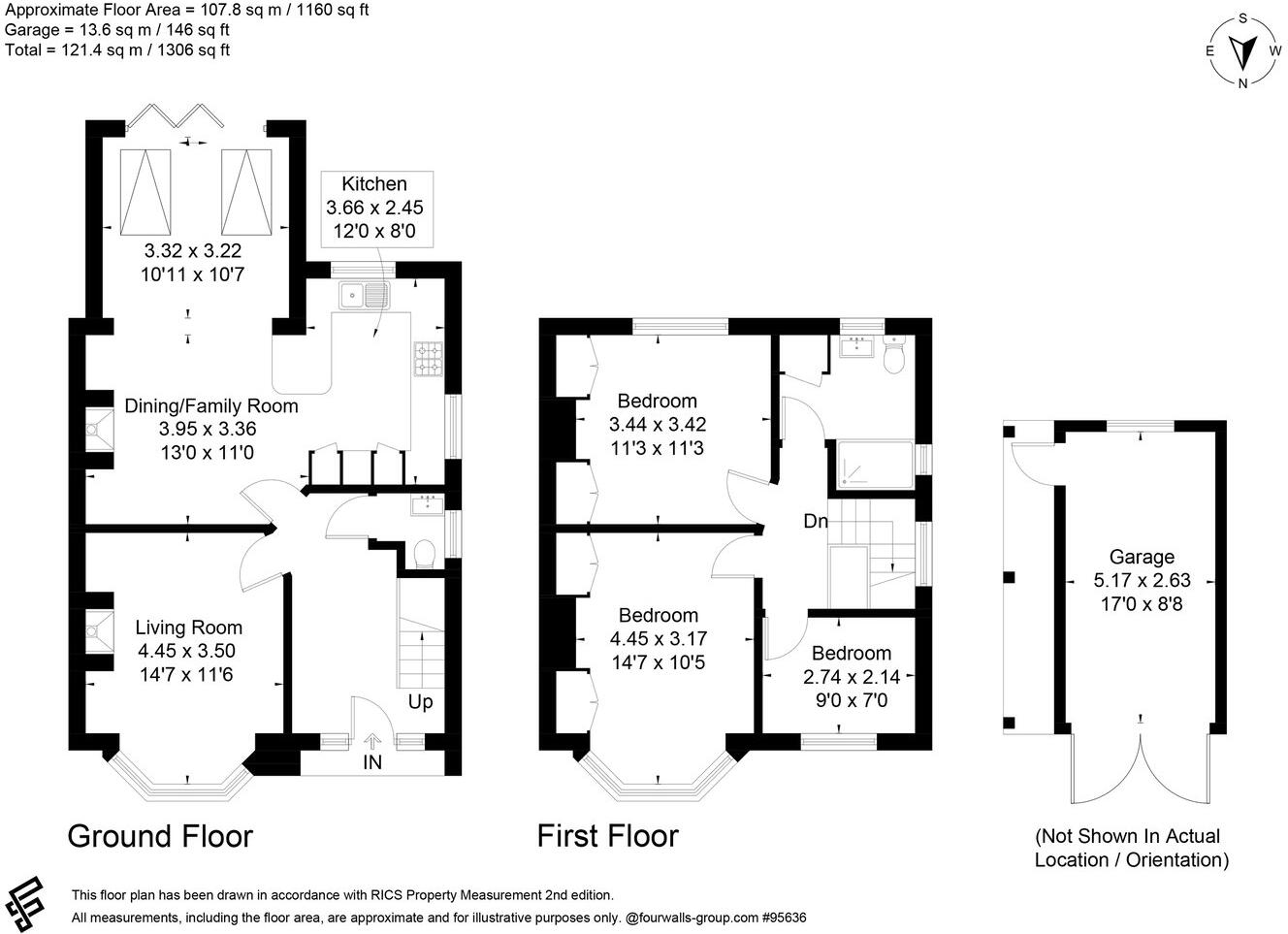Summary - 3 SOUTHERN ROAD CHELTENHAM GL53 9AN
3 bed 1 bath Semi-Detached
A spacious, south-facing three-bedroom family home backing onto Leckhampton Hill..
South-facing c.136ft rear garden backing onto Leckhampton Hill
Extended kitchen/dining/family room with Velux and bi-fold doors
Living room with bay window and inset wood-burning stove
Driveway for multiple cars plus brick garage with power and light
FTTP broadband connected — suitable for home working
Three bedrooms; two doubles with built-in wardrobes
Single shower room only — may need a second bathroom for families
Cavity walls (1930s–40s) with no confirmed insulation — energy upgrades likely
This thoughtfully extended three-bedroom semi detached home sits at the foot of Leckhampton Hill and is arranged to maximise light and usable living space for a growing family. The ground floor features a bay-fronted living room with an inset wood-burning stove and a contemporary kitchen/dining/family room to the rear with Velux windows and bi-folding doors opening onto the south-facing garden. The well-proportioned plot (c.136ft) backs onto open hillside, giving a private, verdant outlook and excellent outdoor space for children and entertaining.
Upstairs, two double bedrooms have built-in wardrobes and there is a third bedroom currently used as a dressing room. The shower room has been refitted and provides a practical family bathing space, but there is only a single bathroom which some buyers may wish to alter or extend. The property has useful parking for multiple cars, a brick-built garage with power and light, and FTTP broadband already installed.
Practical considerations include the house’s original cavity-wall construction (circa 1930–49) with no confirmed internal wall insulation, so buyers should factor potential energy-efficiency improvements into their plans. There is also an existing agreement over a small strip of land at the front owned by the council; no payment has been required historically, but purchasers should review that arrangement. Overall this is a comfortable, well-located family home offering immediate move-in quality in many areas, with scope to personalise and improve energy performance over time.
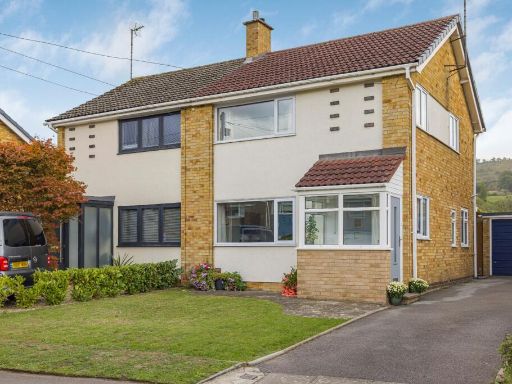 3 bedroom semi-detached house for sale in Everest Road, Leckhampton, Cheltenham, Gloucestershire, GL53 — £525,000 • 3 bed • 1 bath • 994 ft²
3 bedroom semi-detached house for sale in Everest Road, Leckhampton, Cheltenham, Gloucestershire, GL53 — £525,000 • 3 bed • 1 bath • 994 ft²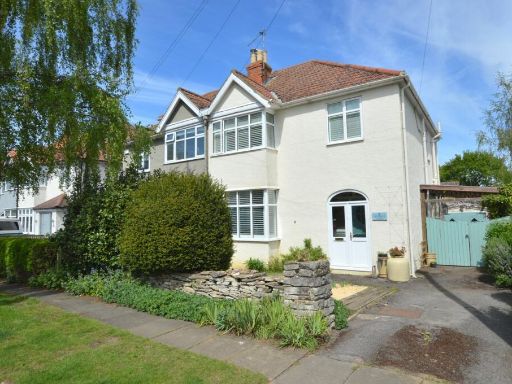 3 bedroom semi-detached house for sale in Pilford Avenue, Leckhampton , Cheltenham, GL53 — £695,000 • 3 bed • 2 bath • 1755 ft²
3 bedroom semi-detached house for sale in Pilford Avenue, Leckhampton , Cheltenham, GL53 — £695,000 • 3 bed • 2 bath • 1755 ft²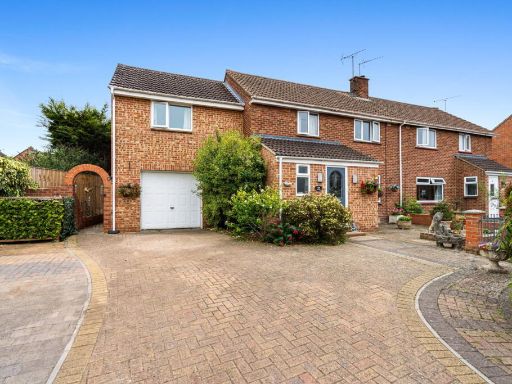 4 bedroom semi-detached house for sale in The Close, Leckhampton, Cheltenham, GL53 — £600,000 • 4 bed • 2 bath • 1278 ft²
4 bedroom semi-detached house for sale in The Close, Leckhampton, Cheltenham, GL53 — £600,000 • 4 bed • 2 bath • 1278 ft²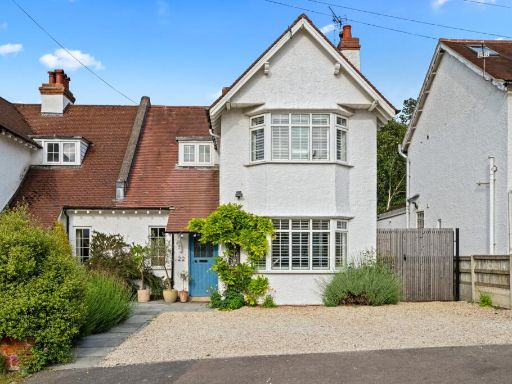 4 bedroom semi-detached house for sale in Pilford Road, Leckhampton, Cheltenham, GL53 — £1,100,000 • 4 bed • 3 bath • 2000 ft²
4 bedroom semi-detached house for sale in Pilford Road, Leckhampton, Cheltenham, GL53 — £1,100,000 • 4 bed • 3 bath • 2000 ft²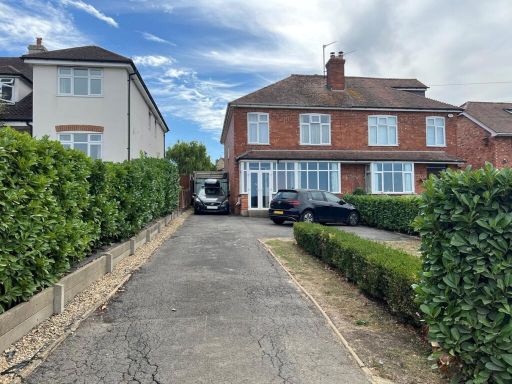 3 bedroom semi-detached house for sale in Shurdington Road, Cheltenham, GL53 — £535,000 • 3 bed • 1 bath • 1076 ft²
3 bedroom semi-detached house for sale in Shurdington Road, Cheltenham, GL53 — £535,000 • 3 bed • 1 bath • 1076 ft²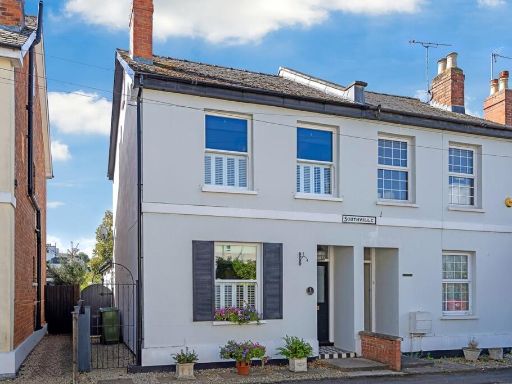 2 bedroom semi-detached house for sale in Gordon Road, Leckhampton, Cheltenham, GL53 — £600,000 • 2 bed • 1 bath • 1335 ft²
2 bedroom semi-detached house for sale in Gordon Road, Leckhampton, Cheltenham, GL53 — £600,000 • 2 bed • 1 bath • 1335 ft²