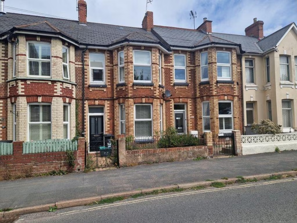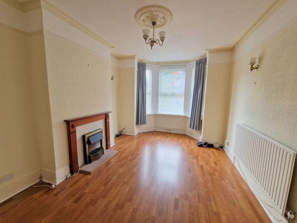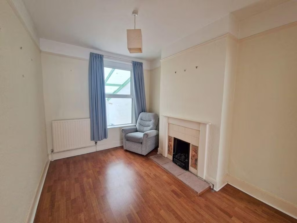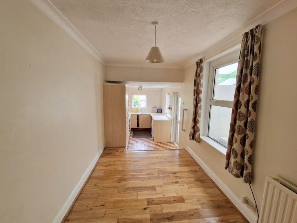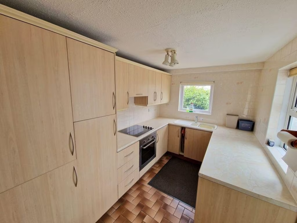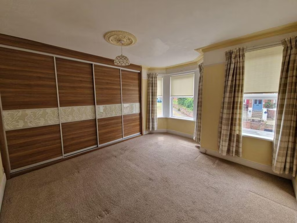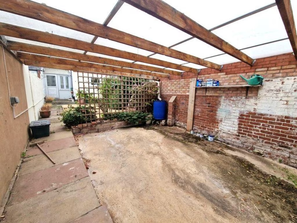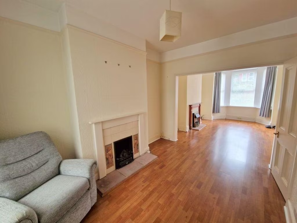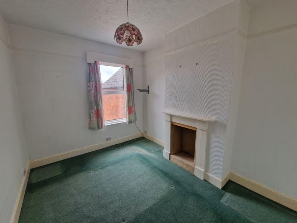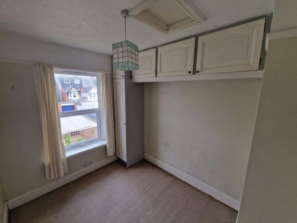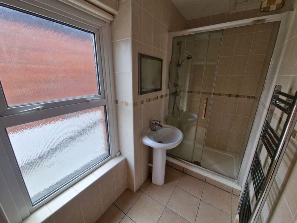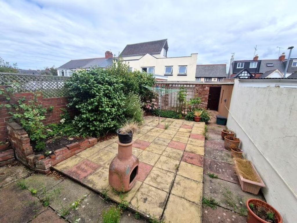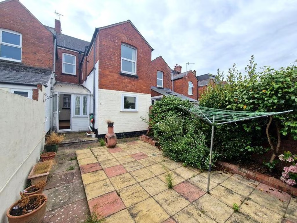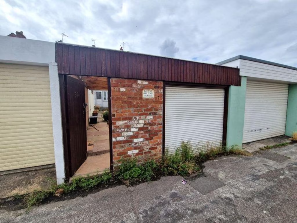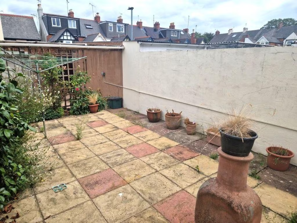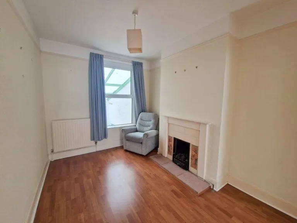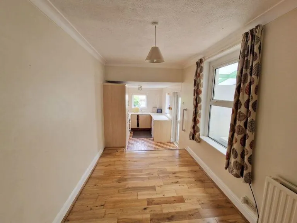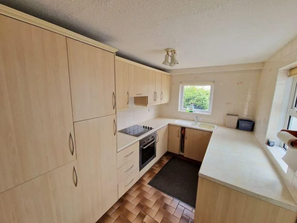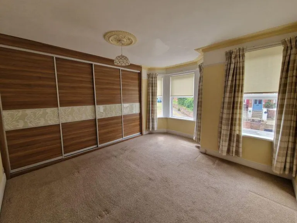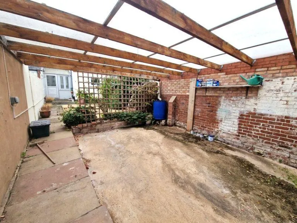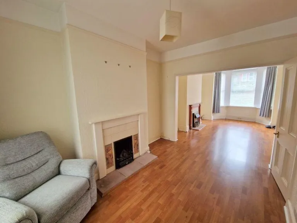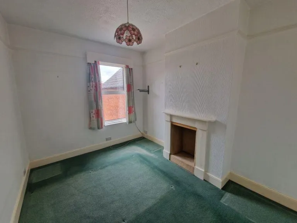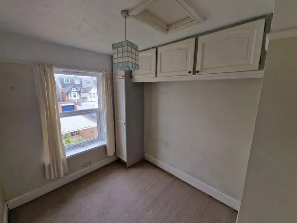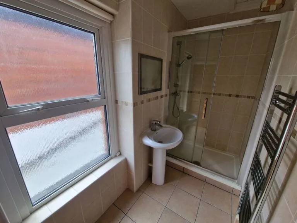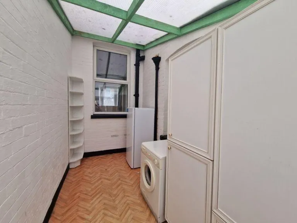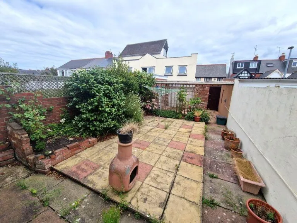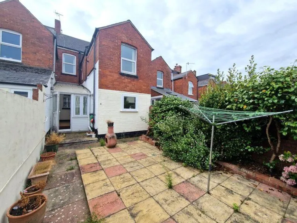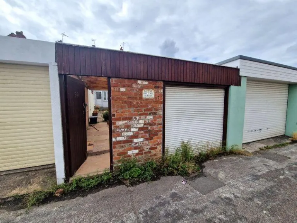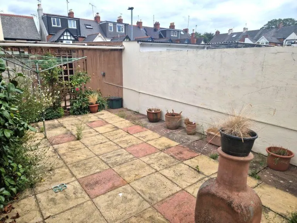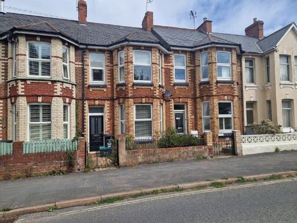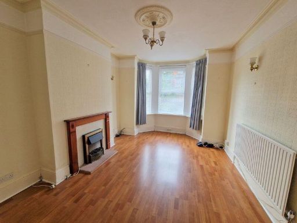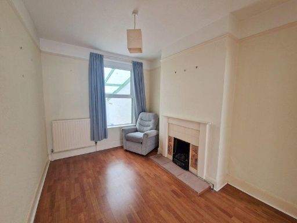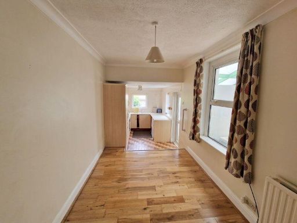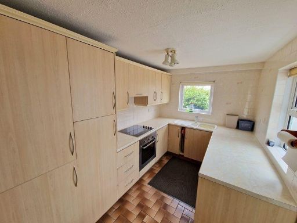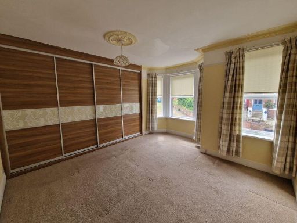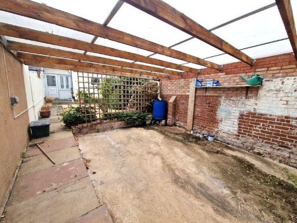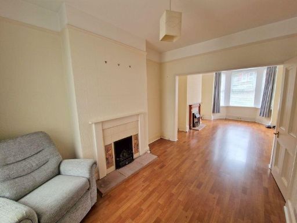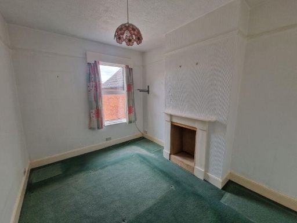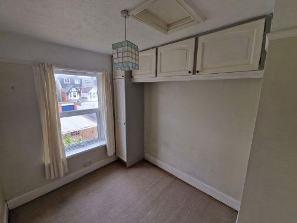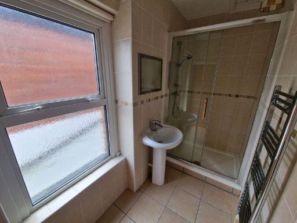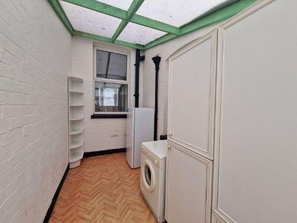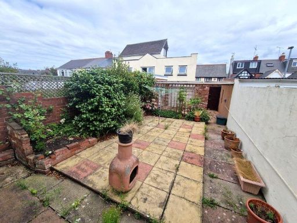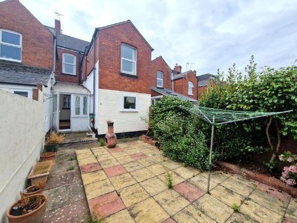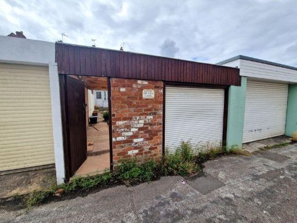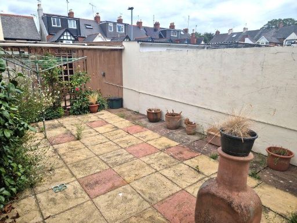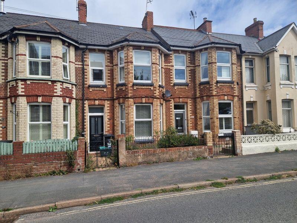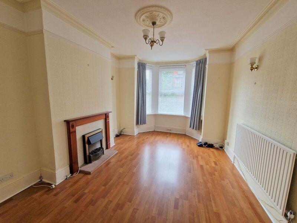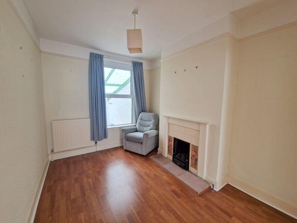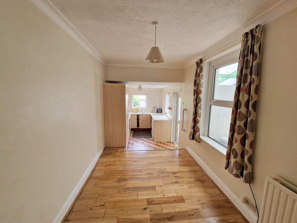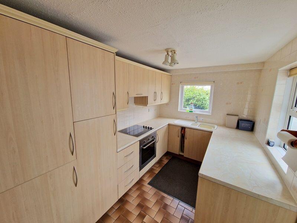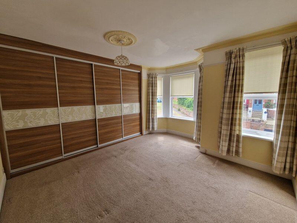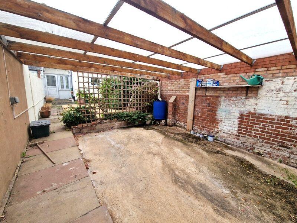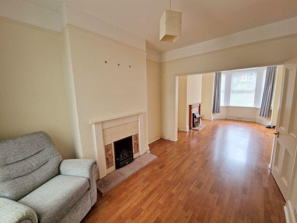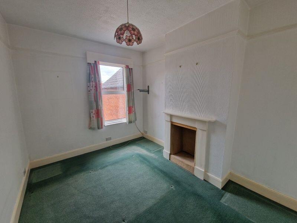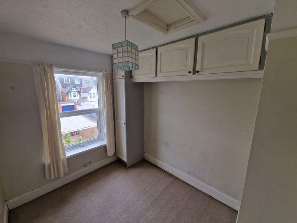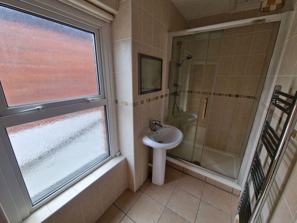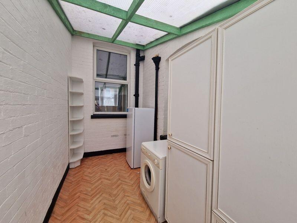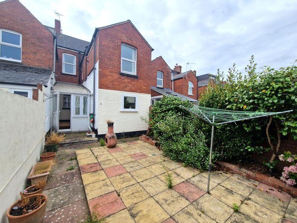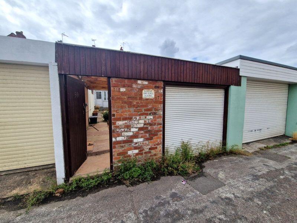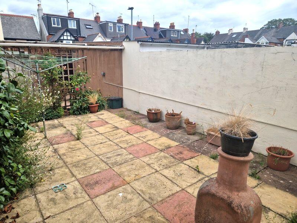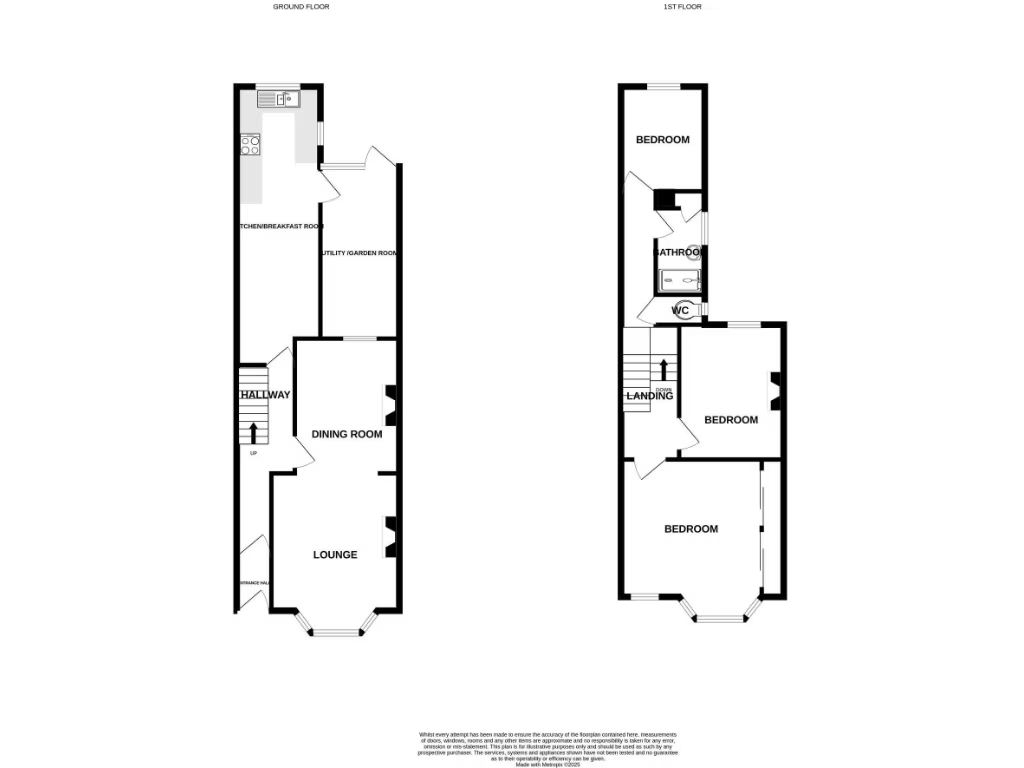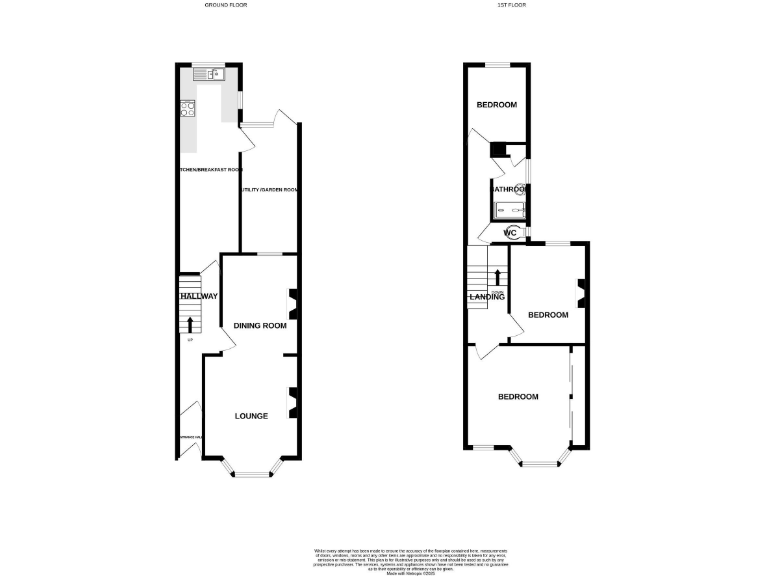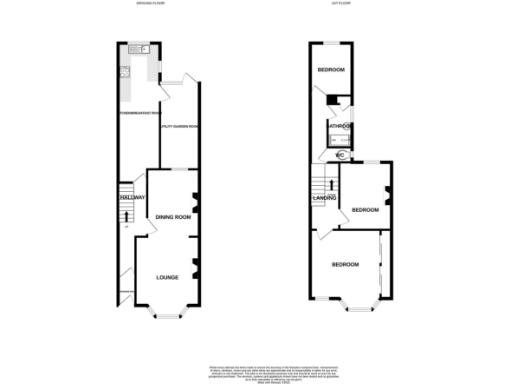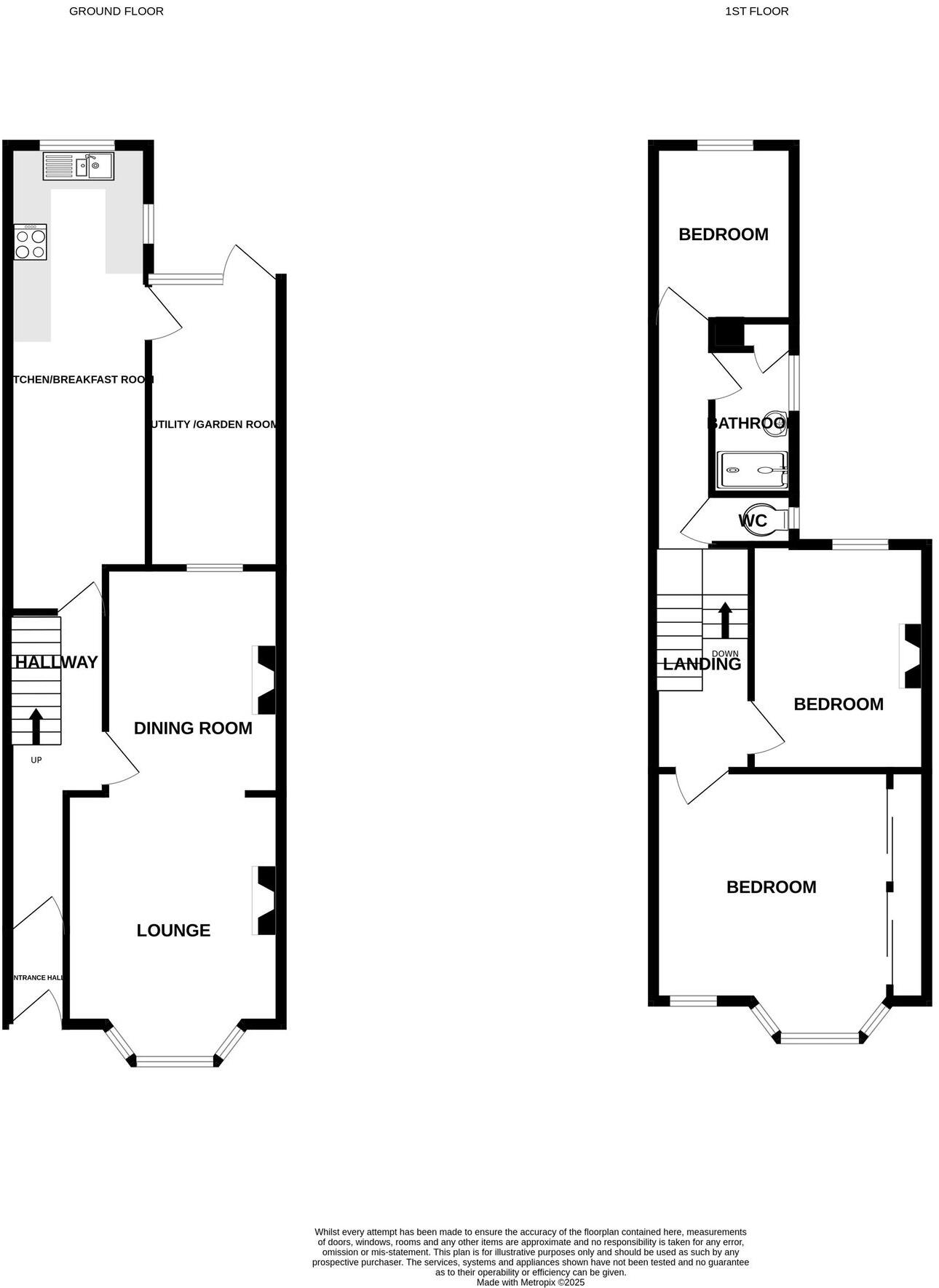Summary - 59, WITHYCOMBE ROAD, EXMOUTH EX8 1TF
3 bed 1 bath Terraced
Spacious three-bedroom Victorian terrace with parking and loft potential, sold with no onward chain..
Bay-fronted Victorian terrace with high ceilings and period features
Three first-floor bedrooms; large principal bedroom with built-in wardrobes
Open-plan kitchen/breakfast room plus garden room leading to rear garden
Modern Worcester gas boiler; gas central heating and double glazing
Good-size covered parking area accessed from rear service lane
Loft potential for conversion subject to consents
EPC E (53) — potential to C (72); cavity walls likely uninsulated
High flood risk — affects insurance and may need mitigation
A spacious, bay-fronted Victorian terrace laid out for everyday family life. The ground floor opens into a generous through lounge/dining room and an open-plan breakfast kitchen that flows to a practical garden room and low-maintenance rear garden. Three first-floor bedrooms include a large bay-fronted principal room with built-in wardrobes; there is a modern shower room plus a separate cloakroom for busy mornings.
Practical comforts include uPVC double glazing and a modern Worcester gas boiler serving radiators. The loft offers scope for further accommodation subject to consent, and the rear garden benefits from a covered parking area with power, accessed from a wide service lane — useful for family vehicles or secure storage.
Important considerations: the property sits in a high flood‑risk area and has an EPC of E (potential to C), with cavity walls assumed uninsulated. These are material factors for insurance, running costs and future upgrade work. The house is offered with no onward chain, which can speed a move for a buyer prepared to manage improvements.
Suited to families looking for a roomy, characterful home in a residential area with local schools and amenities nearby. The layout and parking make it a sensible long-term family purchase for those willing to invest in energy and flood‑resilience improvements.
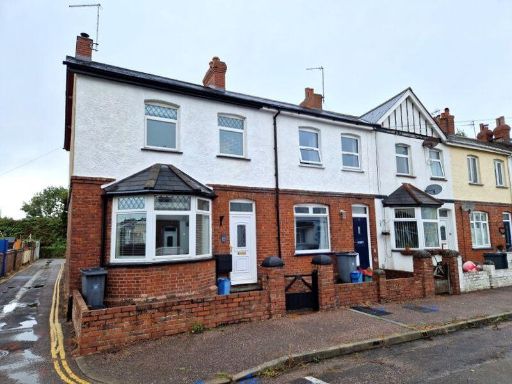 3 bedroom end of terrace house for sale in Woodville Road, Exmouth, EX8 1SW, EX8 — £295,000 • 3 bed • 1 bath • 935 ft²
3 bedroom end of terrace house for sale in Woodville Road, Exmouth, EX8 1SW, EX8 — £295,000 • 3 bed • 1 bath • 935 ft²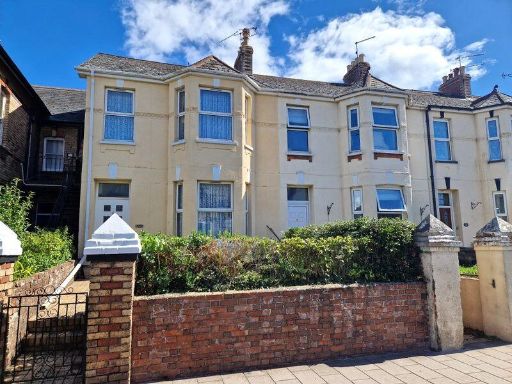 4 bedroom end of terrace house for sale in Exeter Road, Exmouth, EX8 1QQ, EX8 — £395,000 • 4 bed • 1 bath • 1608 ft²
4 bedroom end of terrace house for sale in Exeter Road, Exmouth, EX8 1QQ, EX8 — £395,000 • 4 bed • 1 bath • 1608 ft²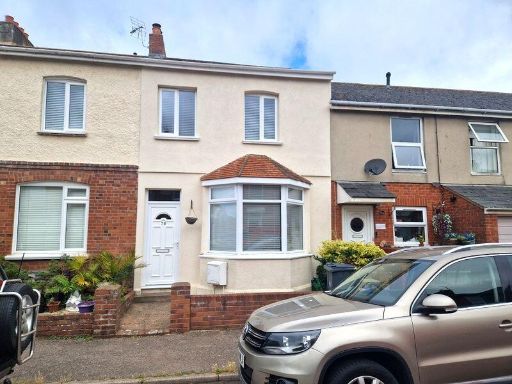 2 bedroom terraced house for sale in Rosebery Road, Exmouth, EX8 1SQ, EX8 — £265,000 • 2 bed • 1 bath • 714 ft²
2 bedroom terraced house for sale in Rosebery Road, Exmouth, EX8 1SQ, EX8 — £265,000 • 2 bed • 1 bath • 714 ft²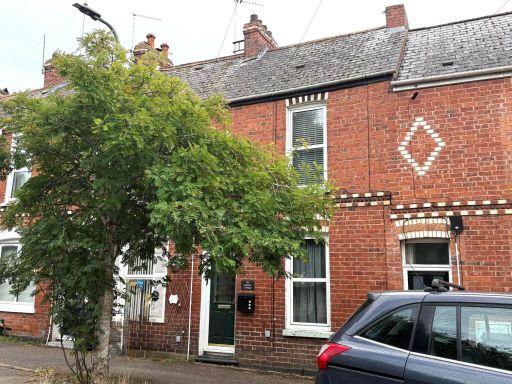 3 bedroom terraced house for sale in Withycombe Village Road, Exmouth, EX8 — £234,950 • 3 bed • 1 bath • 893 ft²
3 bedroom terraced house for sale in Withycombe Village Road, Exmouth, EX8 — £234,950 • 3 bed • 1 bath • 893 ft²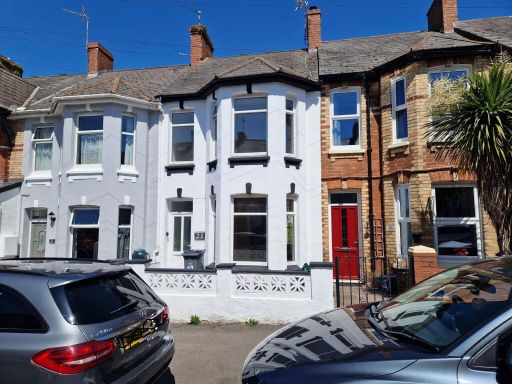 3 bedroom terraced house for sale in Withycombe Road, Exmouth, EX8 1TF, EX8 — £315,000 • 3 bed • 1 bath • 1039 ft²
3 bedroom terraced house for sale in Withycombe Road, Exmouth, EX8 1TF, EX8 — £315,000 • 3 bed • 1 bath • 1039 ft²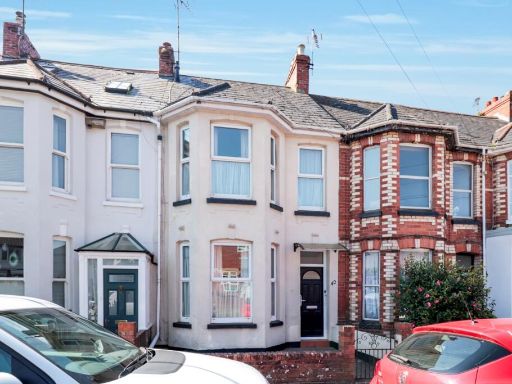 3 bedroom terraced house for sale in Park Road, Exmouth, EX8 1TN, EX8 — £300,000 • 3 bed • 1 bath • 1167 ft²
3 bedroom terraced house for sale in Park Road, Exmouth, EX8 1TN, EX8 — £300,000 • 3 bed • 1 bath • 1167 ft²