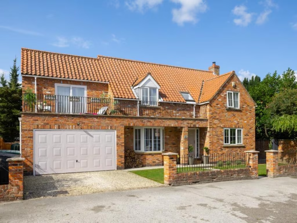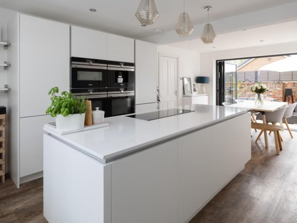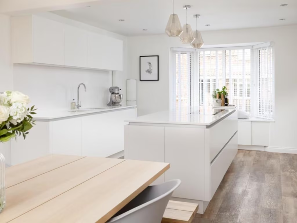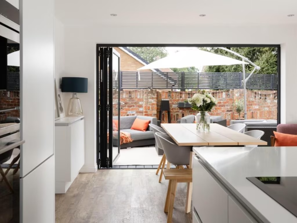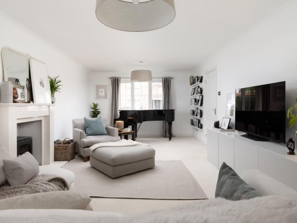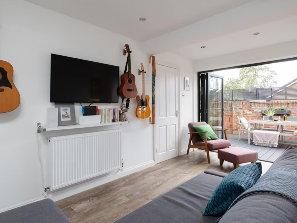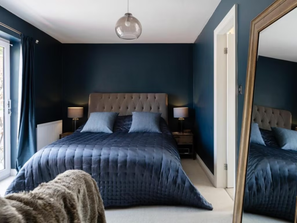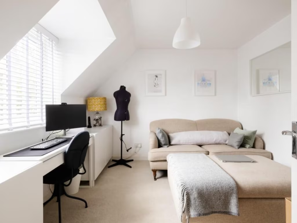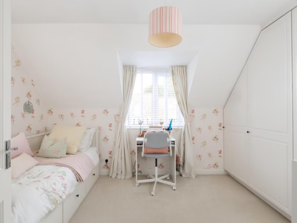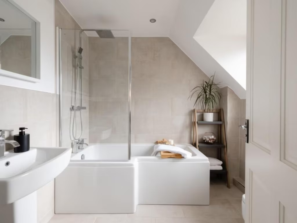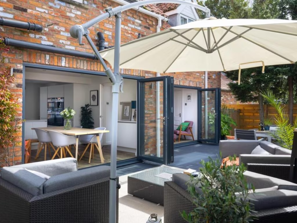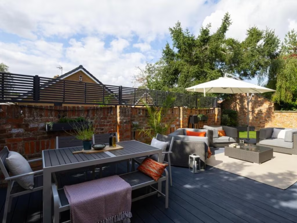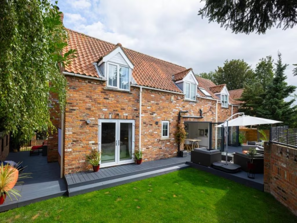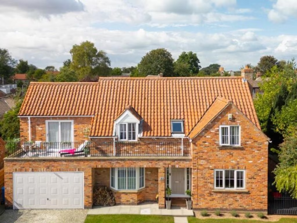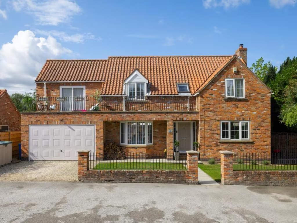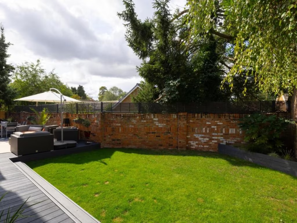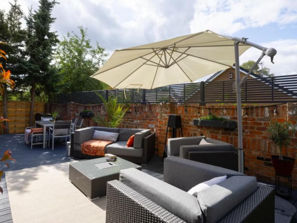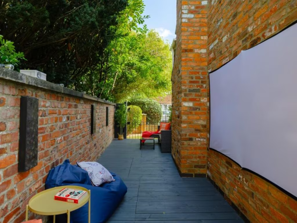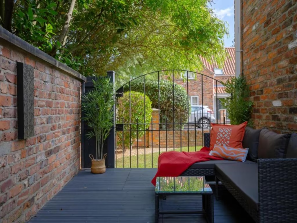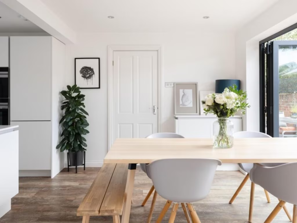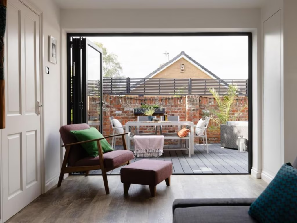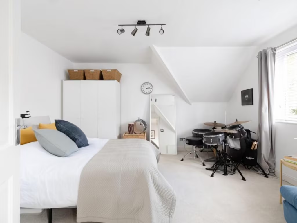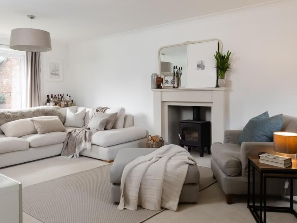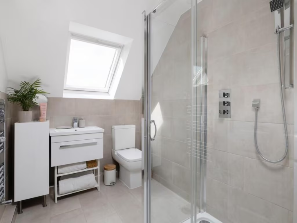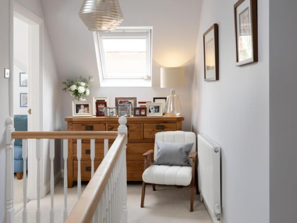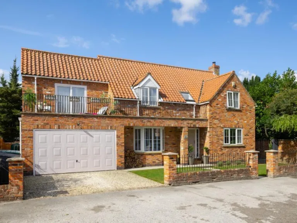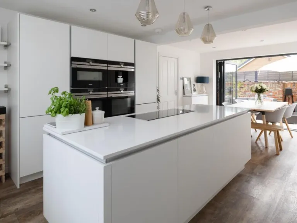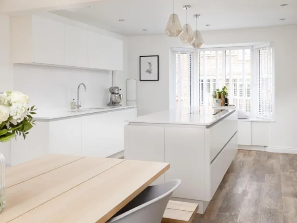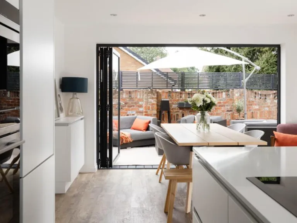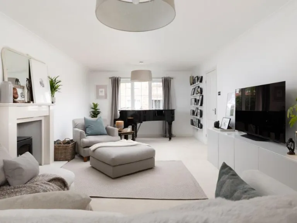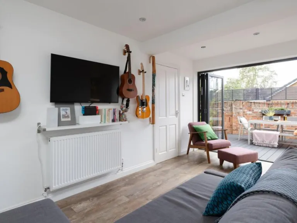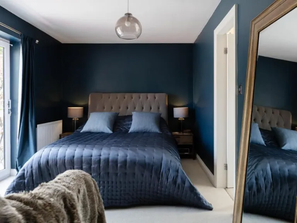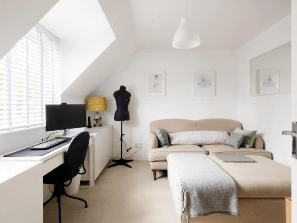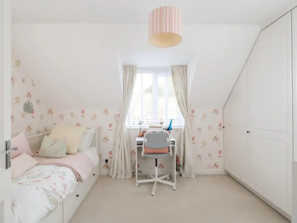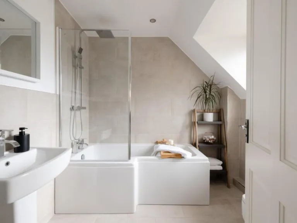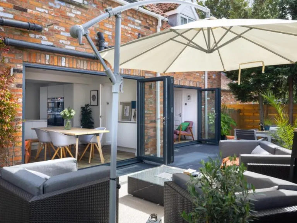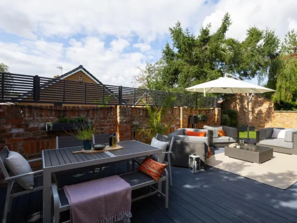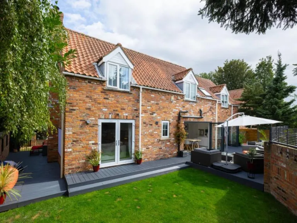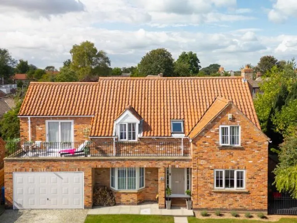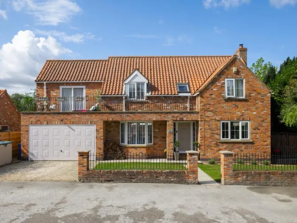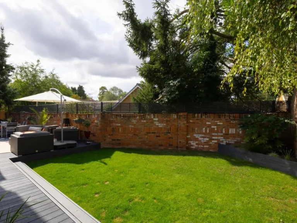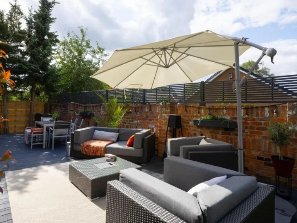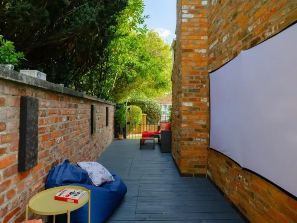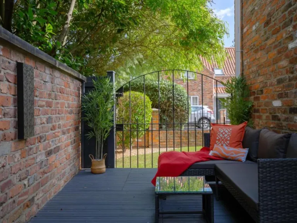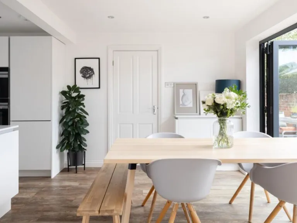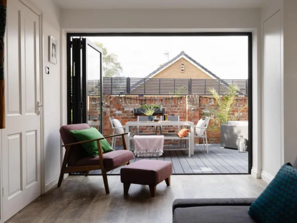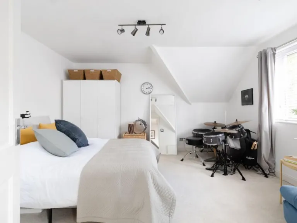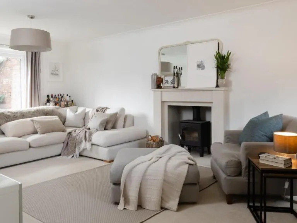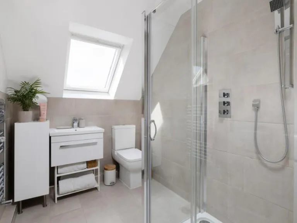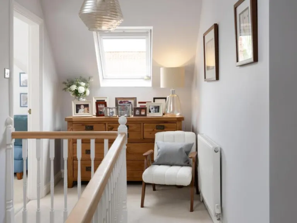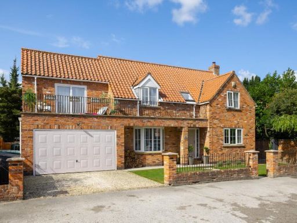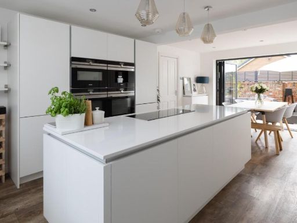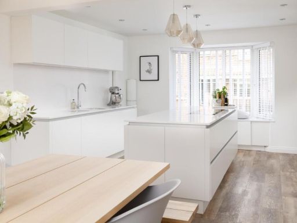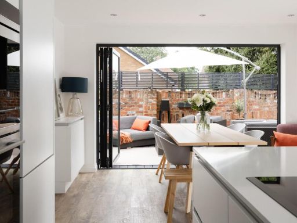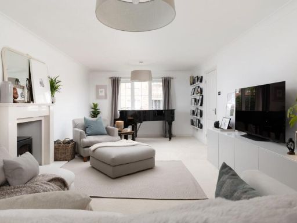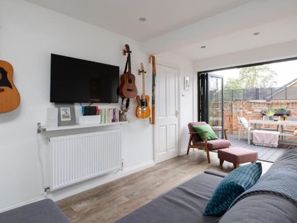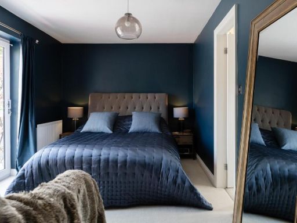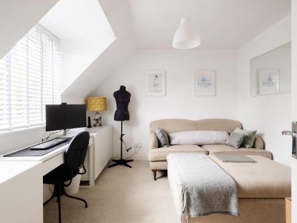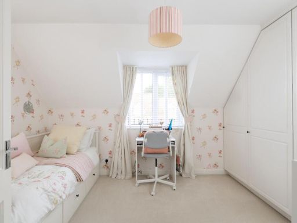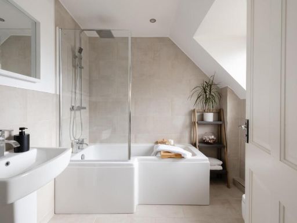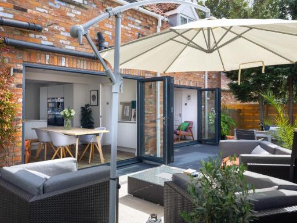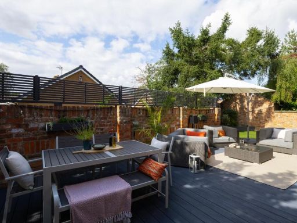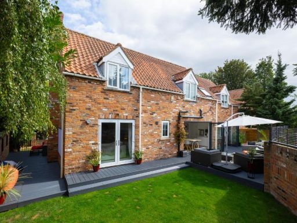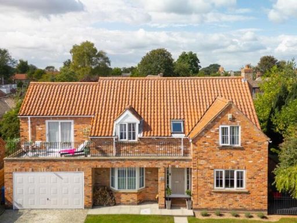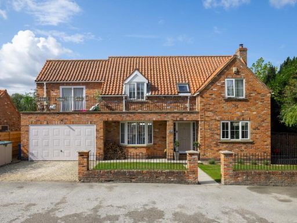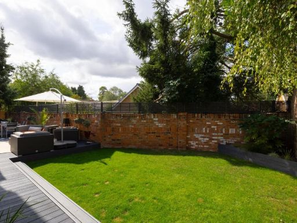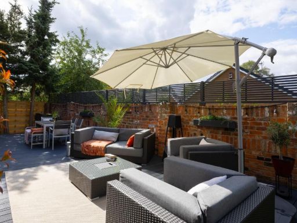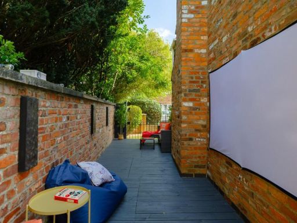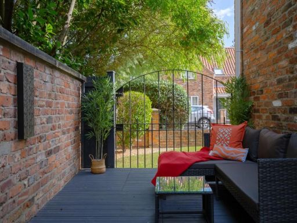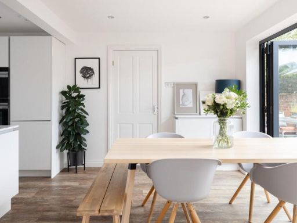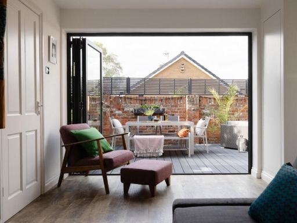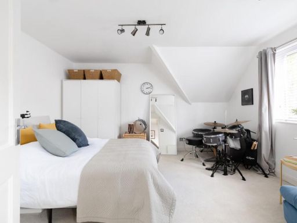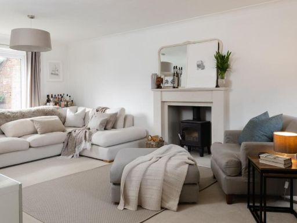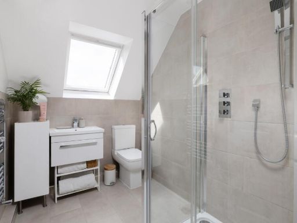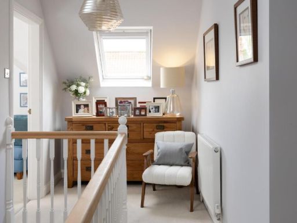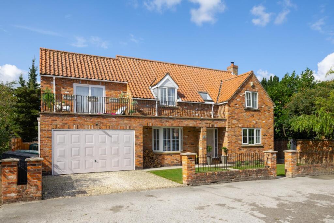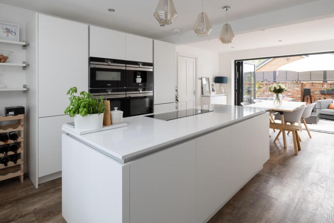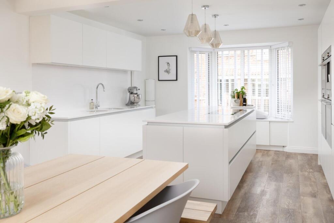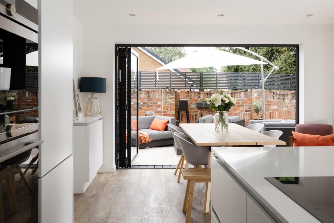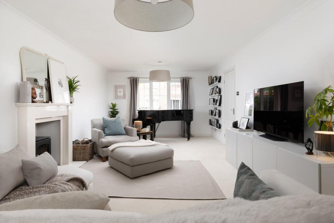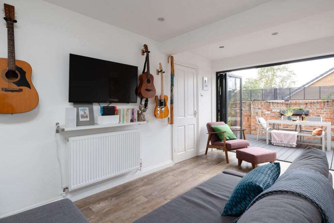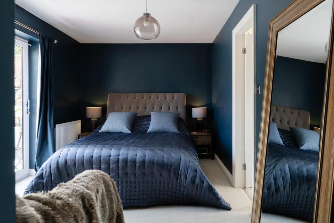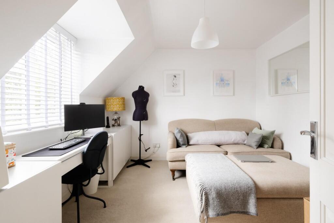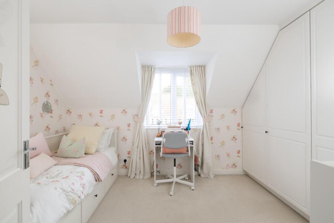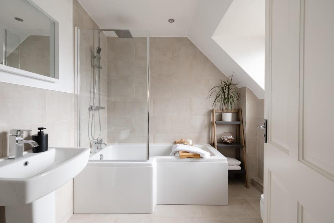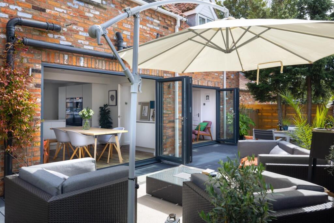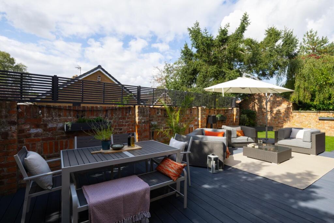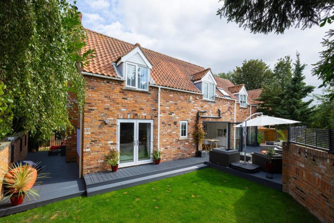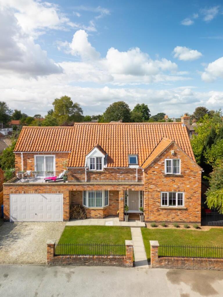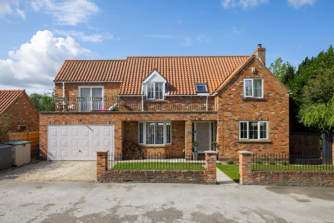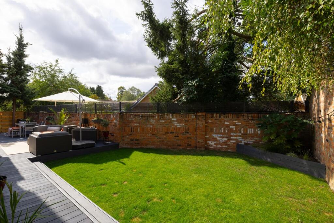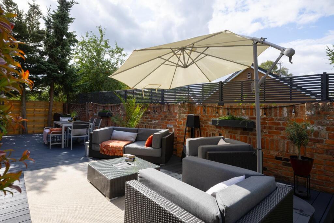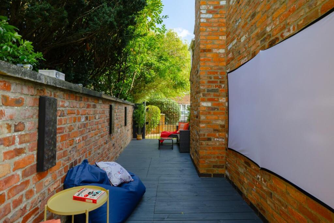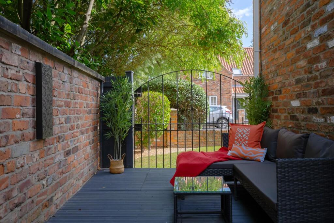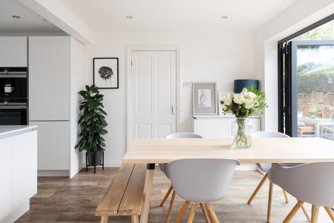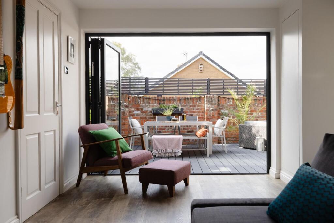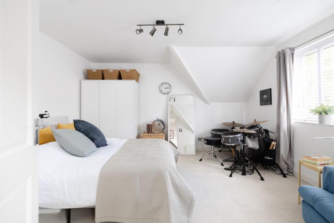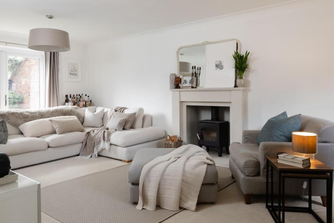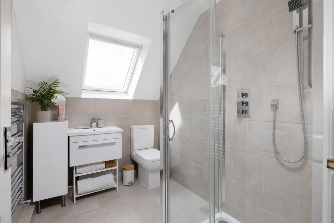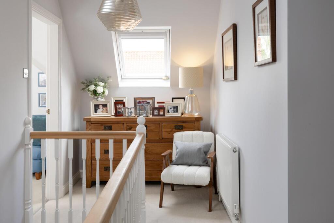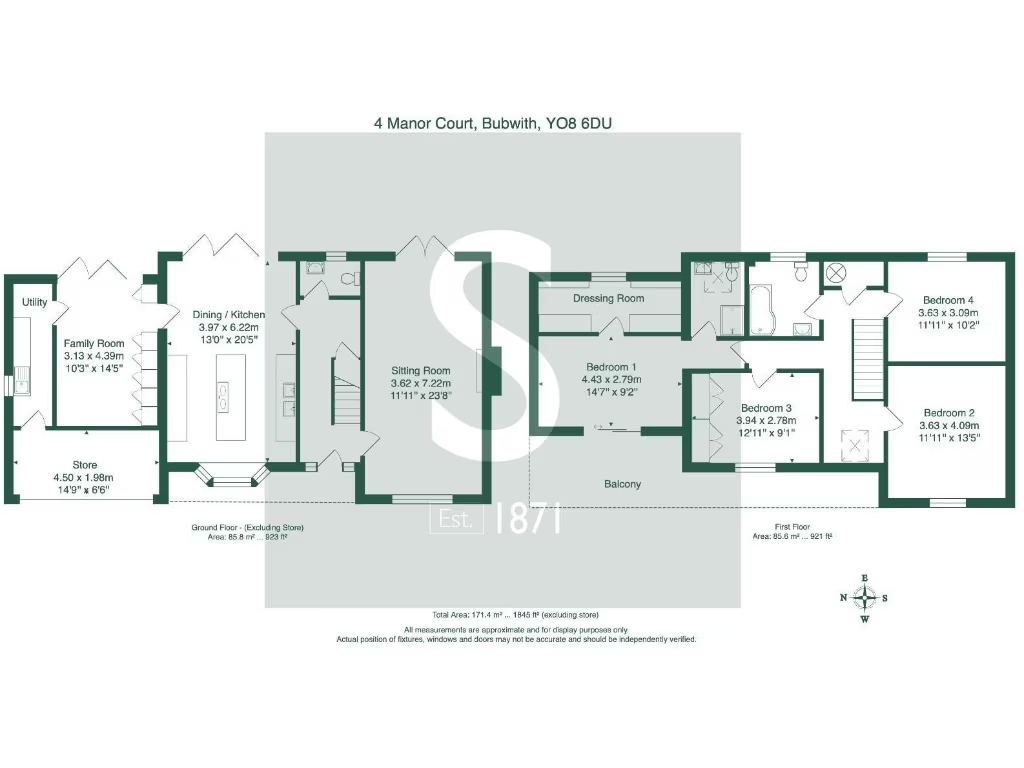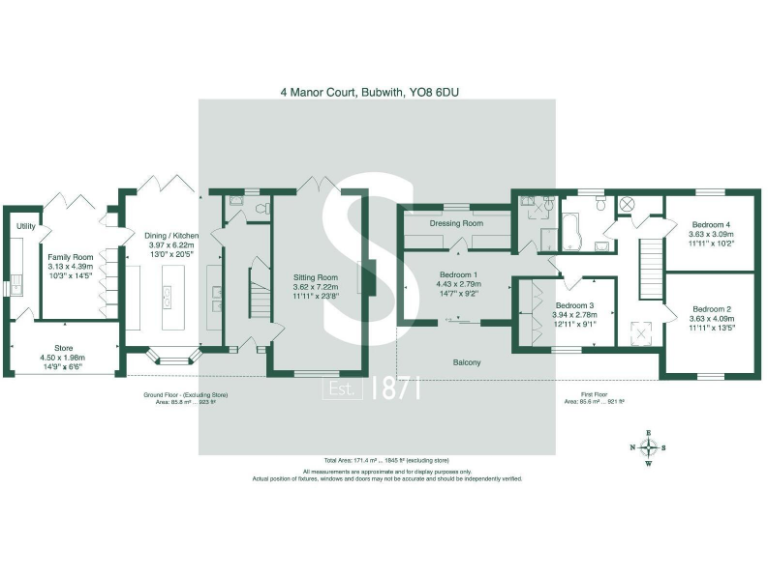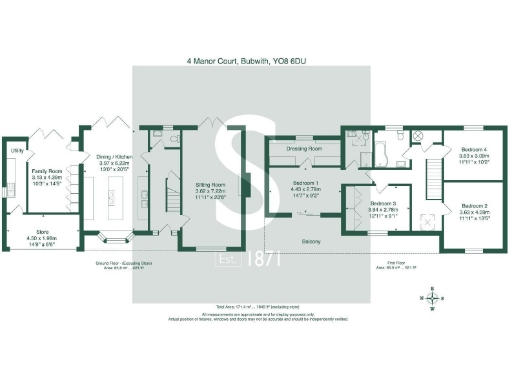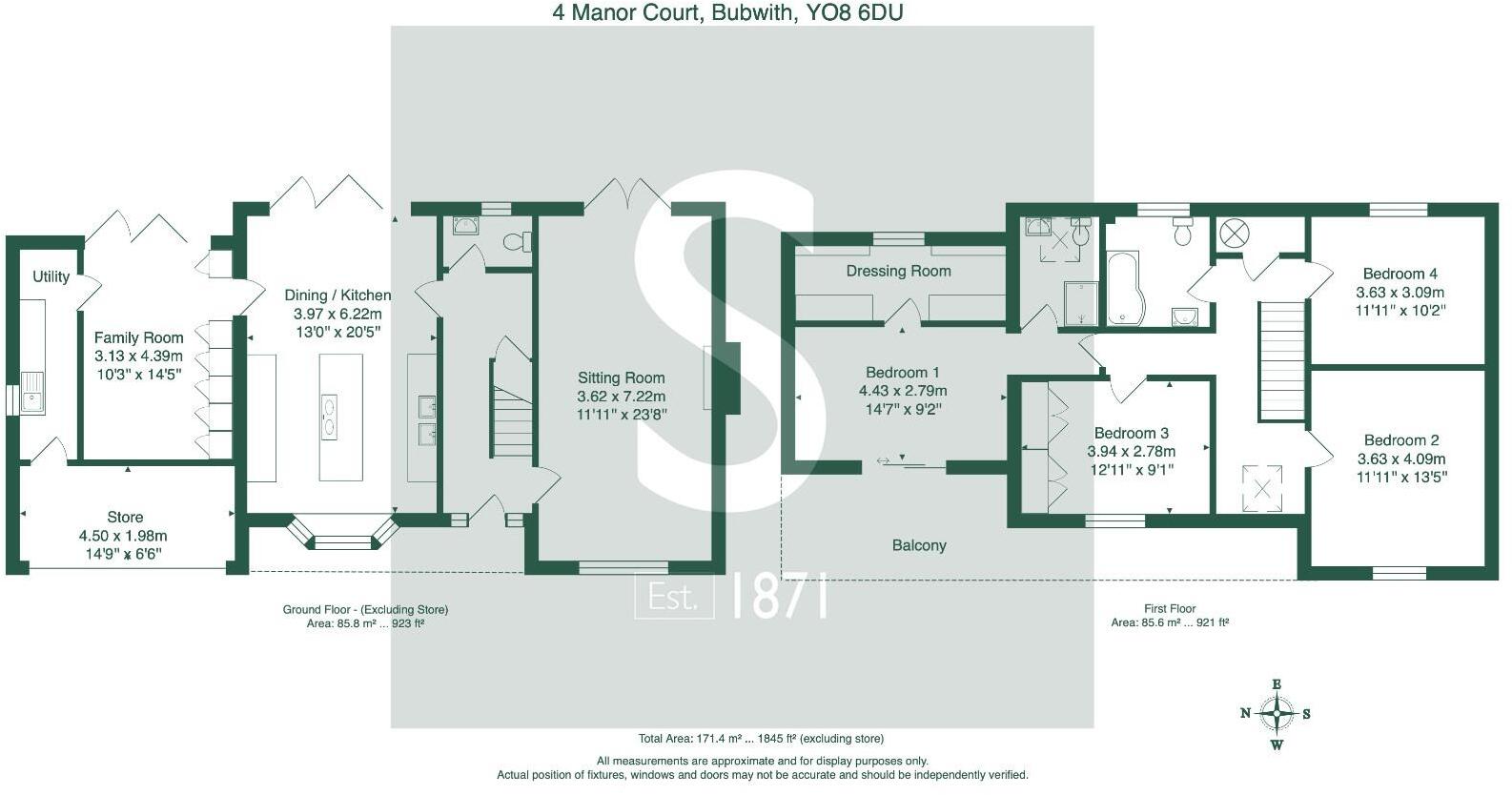Summary - 4 MANOR COURT BUBWITH SELBY YO8 6DU
4 bed 2 bath Detached
Spacious modern living with private garden and versatile reception space.
4 double bedrooms including principal suite with walk-in wardrobe and en suite
Large open-plan kitchen/living with Corian island and bi-fold doors to terrace
Second reception room from converted garage; storage retained
Raised decked terrace, private walled garden and neat lawn for entertaining
Off-street parking for at least two cars on private driveway
Oil-fired central heating; double glazing fitted before 2002
EPC rating 63 (D); council tax in above-average band
No current planning permissions; broadband speeds vary by provider
This substantial four-bedroom detached house in Manor Court offers almost 1,900 sq ft of well-planned family living in a small private development. The home has been comprehensively modernised and reconfigured, centred on an exceptional open-plan kitchen/living space with bespoke Corian worktops, integrated Siemens appliances and bi-fold doors that open onto a raised terrace and private garden. A formal sitting room with stone fireplace and a second reception room (part of a converted integral garage) provide flexible living for family life.
The principal suite is a notable feature, with a walk-in wardrobe, private en suite and sliding doors onto a first-floor balcony. Three further double bedrooms and a stylish family bathroom sit off a generous landing. Practical additions include a bespoke utility room, understairs storage, and retained garage storage after conversion.
Outside, the house sits within a small exclusive cul-de-sac of four properties, approached by a private driveway with off-street parking for at least two cars. The low-maintenance rear garden is arranged around a raised decked terrace enclosed by brick walls and trellis, stepping down to a neatly kept lawn ideal for entertaining or family play.
Important factual points: the property is offered chain-free on freehold tenure, has oil-fired central heating and double glazing installed before 2002. EPC is rated 63 (D) and council tax sits at an above-average band. There are no current valid planning permissions. Broadband speeds vary by provider; check before purchase.
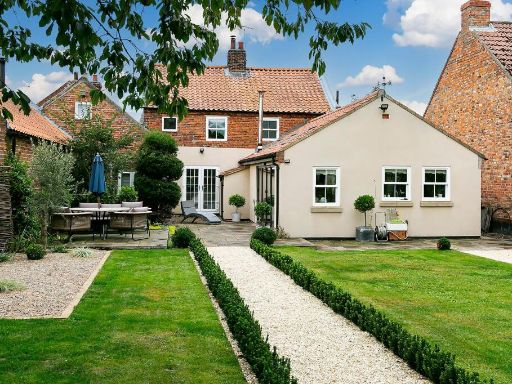 4 bedroom house for sale in Melbourne, York, North Yorkshire, YO42 4QJ, YO42 — £543,000 • 4 bed • 1 bath • 1665 ft²
4 bedroom house for sale in Melbourne, York, North Yorkshire, YO42 4QJ, YO42 — £543,000 • 4 bed • 1 bath • 1665 ft²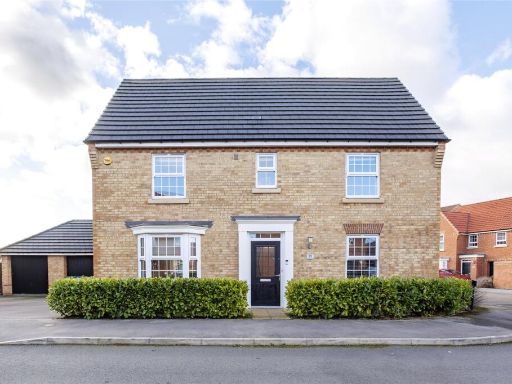 4 bedroom detached house for sale in Salvin Road, Stamford Bridge, York, YO41 — £500,000 • 4 bed • 2 bath • 1937 ft²
4 bedroom detached house for sale in Salvin Road, Stamford Bridge, York, YO41 — £500,000 • 4 bed • 2 bath • 1937 ft²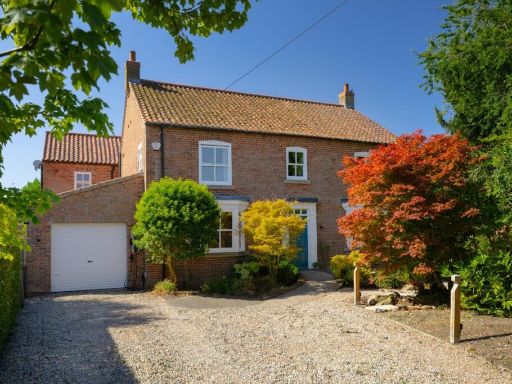 6 bedroom detached house for sale in Church Street, Bubwith, Selby, YO8 — £795,000 • 6 bed • 5 bath • 3771 ft²
6 bedroom detached house for sale in Church Street, Bubwith, Selby, YO8 — £795,000 • 6 bed • 5 bath • 3771 ft²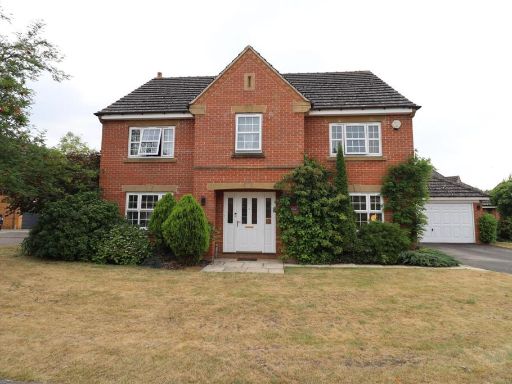 4 bedroom detached house for sale in Morgan Close, Pocklington, YO42 — £545,000 • 4 bed • 3 bath • 1700 ft²
4 bedroom detached house for sale in Morgan Close, Pocklington, YO42 — £545,000 • 4 bed • 3 bath • 1700 ft²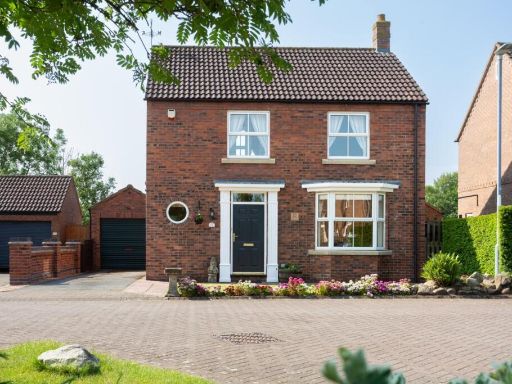 3 bedroom detached house for sale in Halifax Close, Full Sutton, York, YO41 — £325,000 • 3 bed • 2 bath • 1091 ft²
3 bedroom detached house for sale in Halifax Close, Full Sutton, York, YO41 — £325,000 • 3 bed • 2 bath • 1091 ft²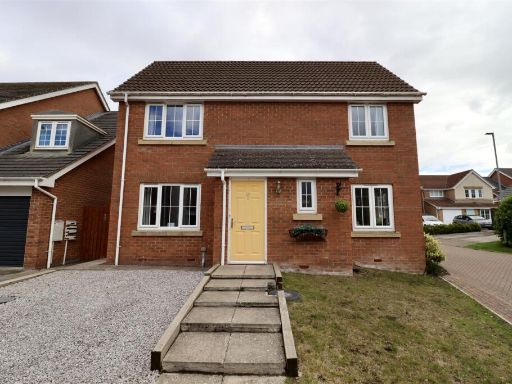 4 bedroom detached house for sale in Bow Bridge Close, Market Weighton, York, YO43 — £315,000 • 4 bed • 2 bath • 1293 ft²
4 bedroom detached house for sale in Bow Bridge Close, Market Weighton, York, YO43 — £315,000 • 4 bed • 2 bath • 1293 ft²