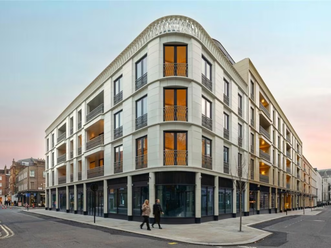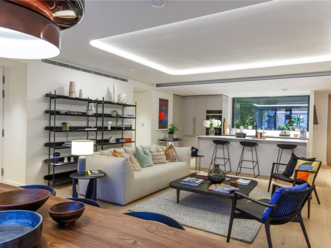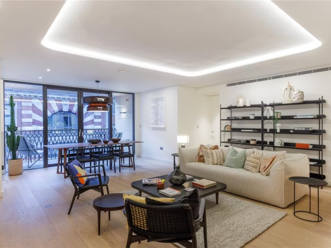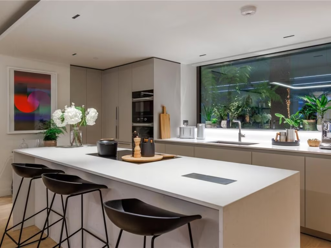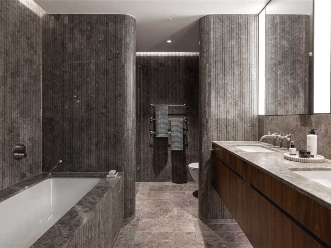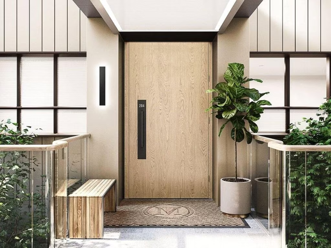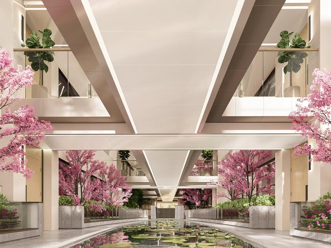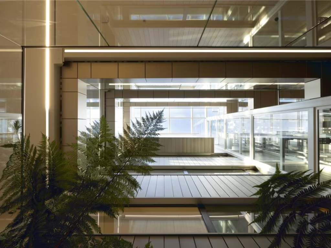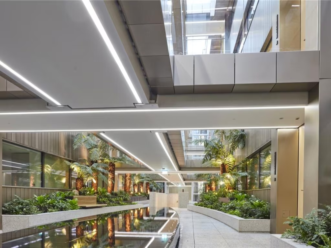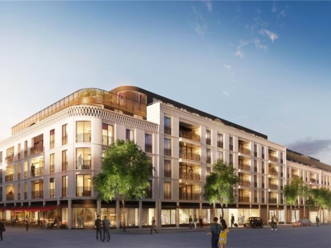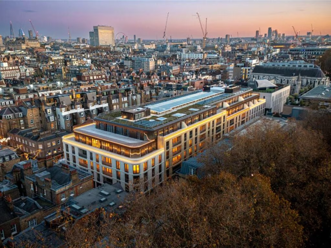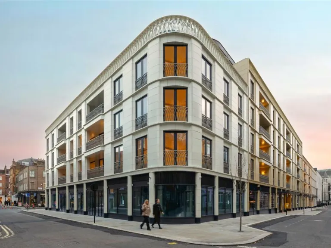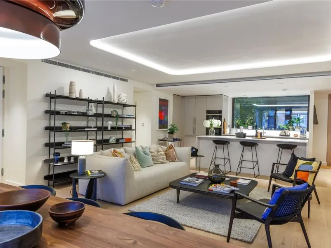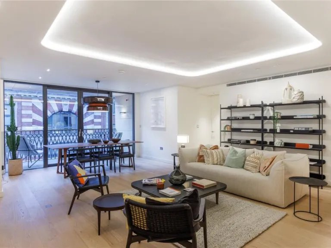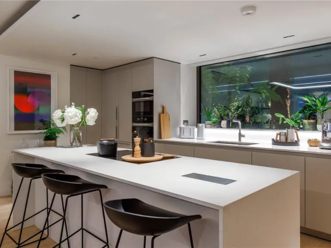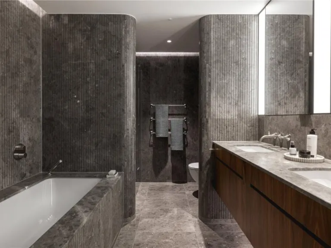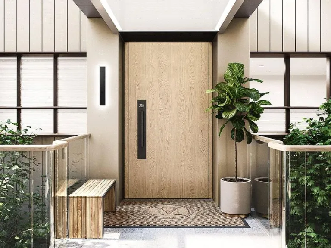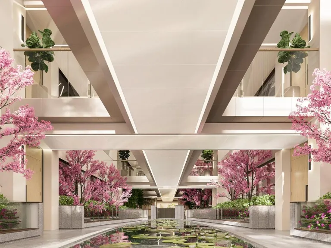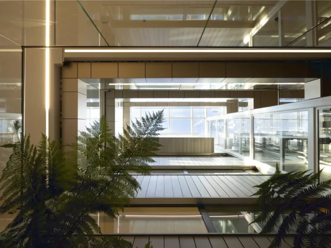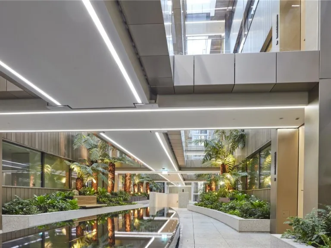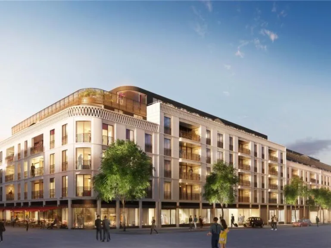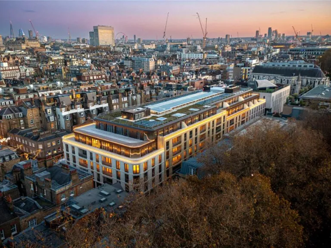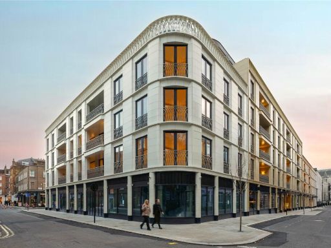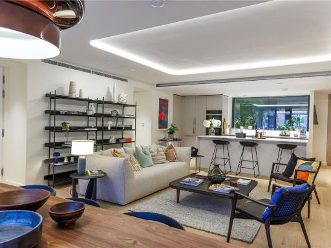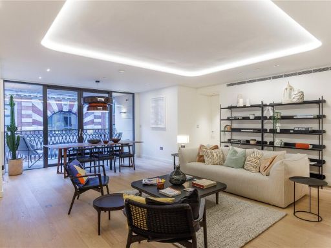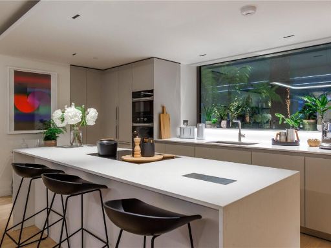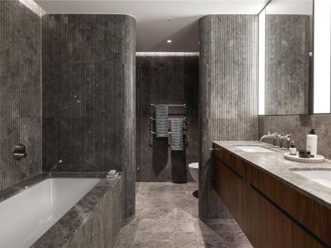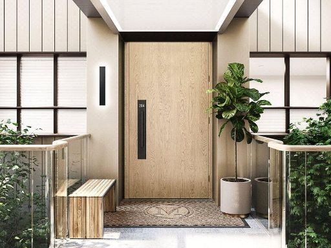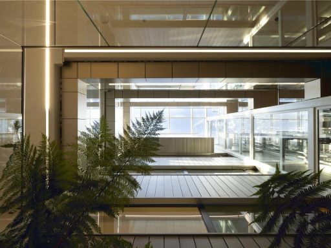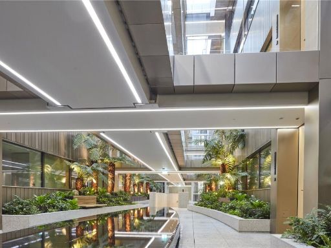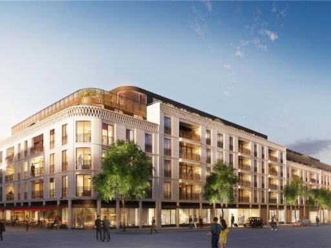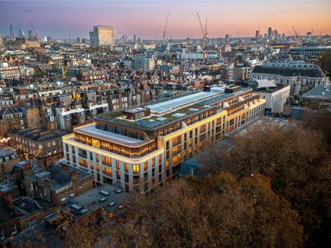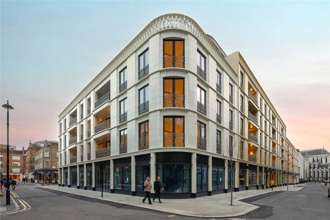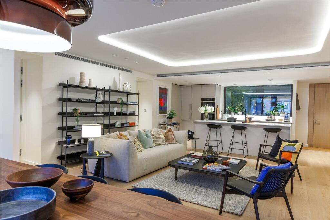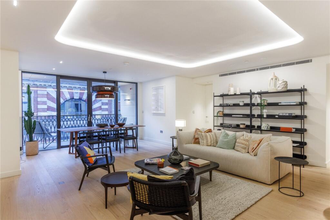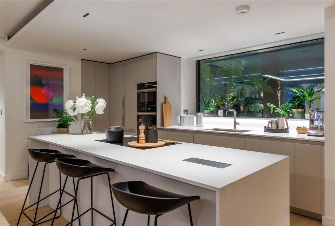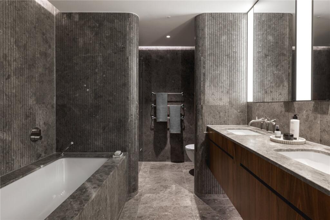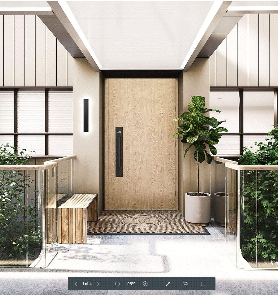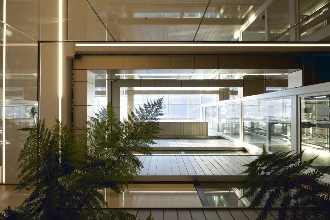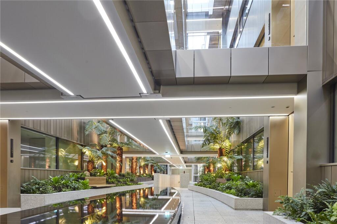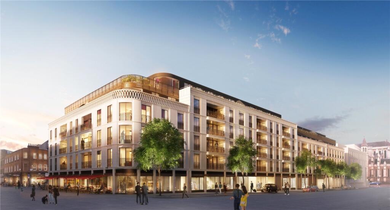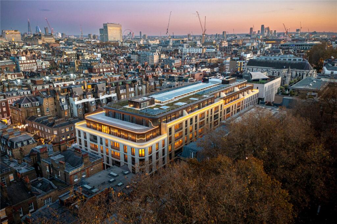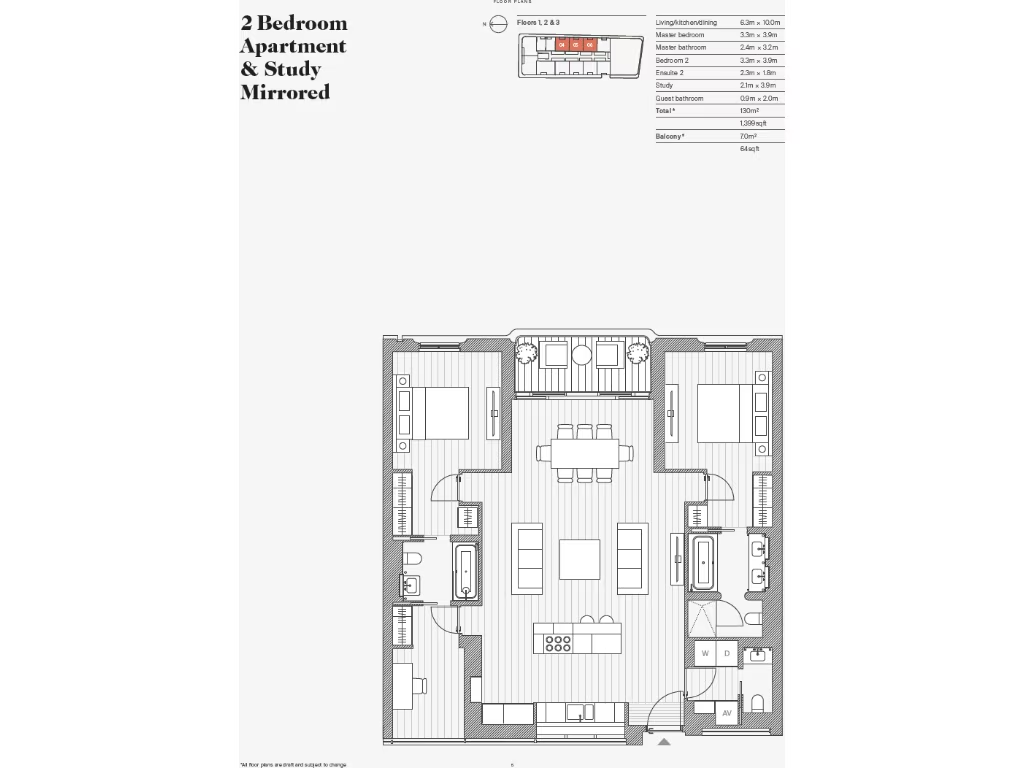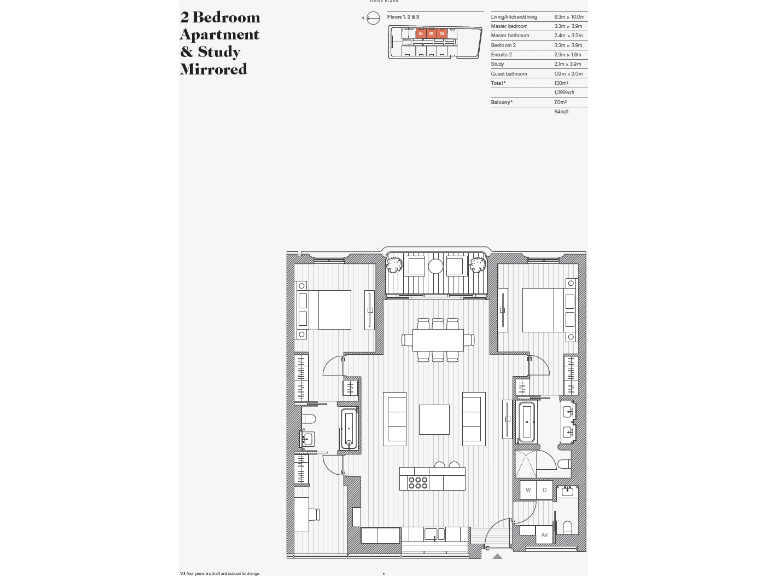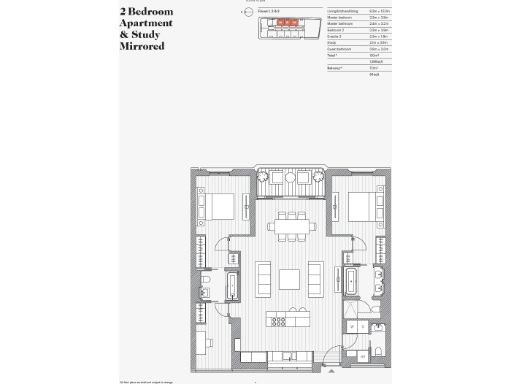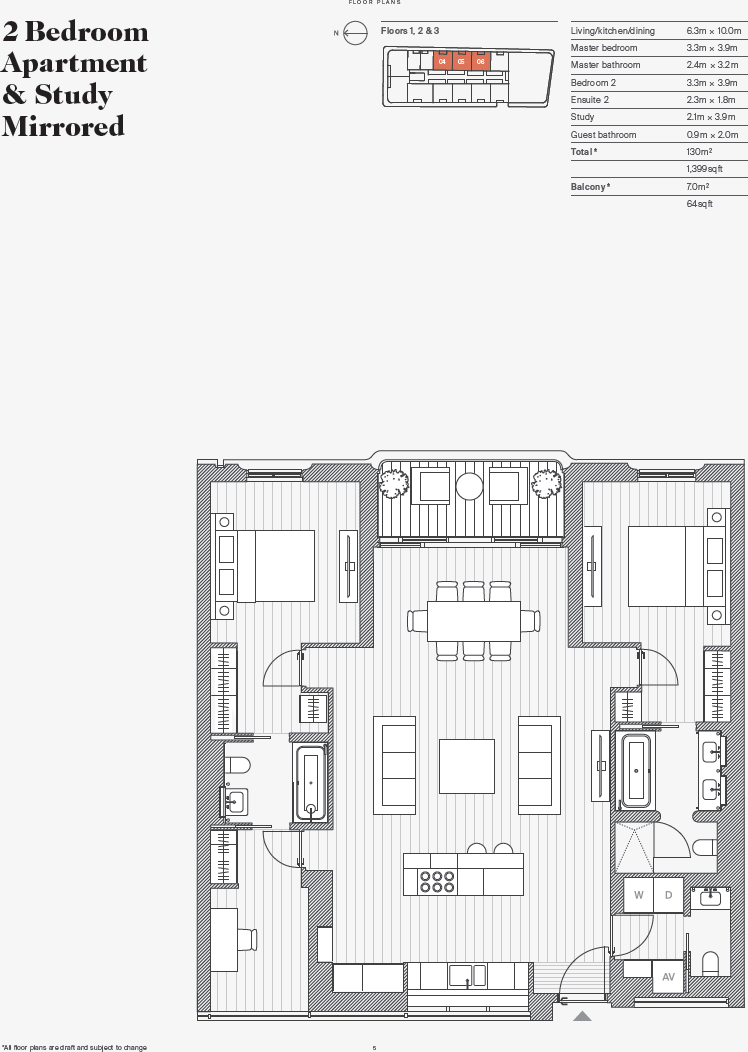Summary - Marylebone Square, 1 Aybrook Street, London, W1U W1U 4FA
2 bed 2 bath Apartment
Large two-bedroom with study, parking and concierge in prime central location.
Spacious 1,396 sq ft two-bedroom plus study with balcony
Dual-aspect layout around a five-storey internal atrium
Completed residence (2023) with NHBC 10-year warranty
Secure underground parking and 24-hour concierge service
EPC rating B; community heating scheme in place
Extremely high service charge (~£16,686.20 per annum)
Long leasehold — approximately 992 years remaining
Some marketing images are CGI and indicative only
This finished two-bedroom apartment with a separate study sits on the first floor of Marylebone Square and offers generous lateral living in the heart of central London. At 1,396 sq ft with a balcony and dual-aspect rooms around a five-storey internal atrium, the layout is bright and spacious — ideal for family life or for professionals needing a home office.
The building is newly constructed (2023) with luxury touches including a brass and ceramic façade, floor-to-ceiling windows, secure underground parking and a 24-hour concierge. Apartments are covered by a 10-year NHBC warranty and achieve an EPC rating of B; heating is provided via a community scheme. The lease is effectively long-leasehold (about 992 years remaining).
Practical costs are material: the estimated service charge is high (around £16,686.20 pa) and council tax is described as expensive. Images shown include CGI of a show apartment and are indicative rather than exact. Buyers should confirm final specifications and running costs before proceeding.
Marylebone Square places you close to Regent’s Park, Oxford Street and multiple transport hubs including Baker Street and Bond Street (Elizabeth line). The immediate area offers top-rated schools, boutiques, cafés and a wide range of amenities, making this a convenient, well-connected home for a family or owner-occupier seeking central London comfort.
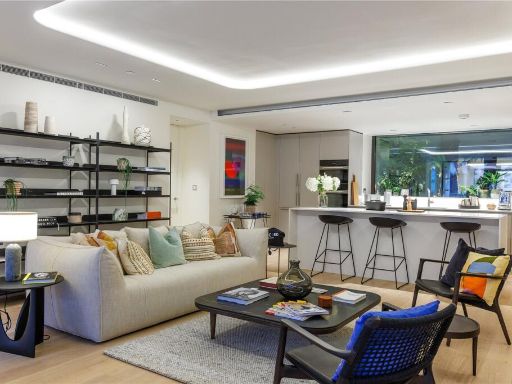 2 bedroom apartment for sale in Marylebone Square, 1 Aybrook Street, London, W1U — £5,650,000 • 2 bed • 2 bath • 1399 ft²
2 bedroom apartment for sale in Marylebone Square, 1 Aybrook Street, London, W1U — £5,650,000 • 2 bed • 2 bath • 1399 ft²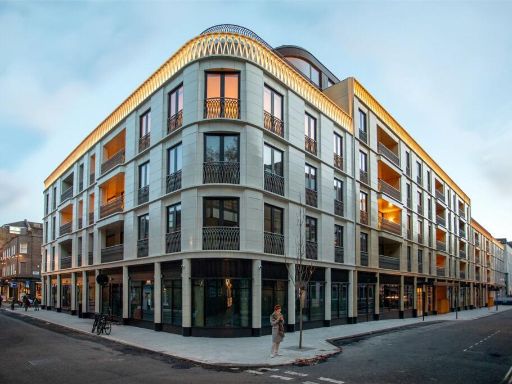 1 bedroom apartment for sale in Marylebone Square, 1 Aybrook Street, London, W1U — £3,250,000 • 1 bed • 1 bath • 899 ft²
1 bedroom apartment for sale in Marylebone Square, 1 Aybrook Street, London, W1U — £3,250,000 • 1 bed • 1 bath • 899 ft²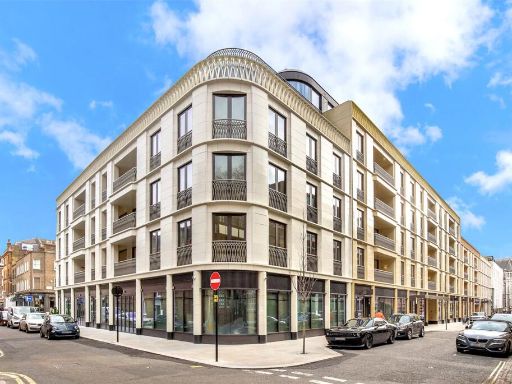 3 bedroom apartment for sale in Marylebone Square, 1 Aybrook Street, London, W1U — £7,850,000 • 3 bed • 3 bath • 1873 ft²
3 bedroom apartment for sale in Marylebone Square, 1 Aybrook Street, London, W1U — £7,850,000 • 3 bed • 3 bath • 1873 ft²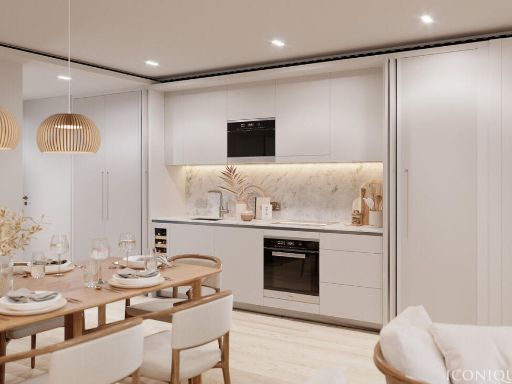 2 bedroom apartment for sale in Moxon Street, London, W1U 4, W1U — £4,950,000 • 2 bed • 2 bath • 1399 ft²
2 bedroom apartment for sale in Moxon Street, London, W1U 4, W1U — £4,950,000 • 2 bed • 2 bath • 1399 ft²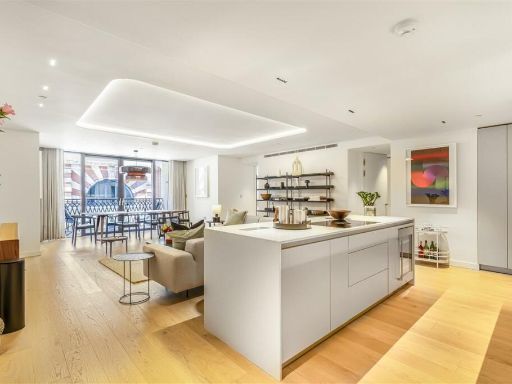 2 bedroom flat for sale in Marylebone Square, W1U — £4,950,000 • 2 bed • 2 bath • 1399 ft²
2 bedroom flat for sale in Marylebone Square, W1U — £4,950,000 • 2 bed • 2 bath • 1399 ft²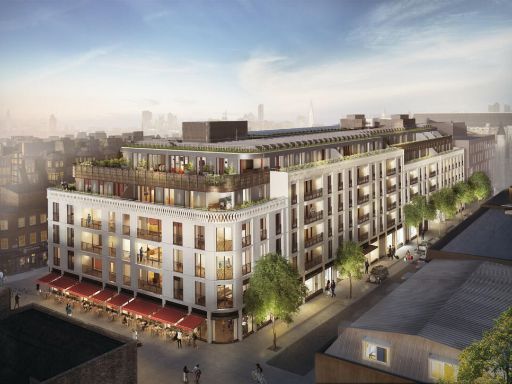 2 bedroom apartment for sale in Moxon Street, London, W1U — £5,380,000 • 2 bed • 2 bath • 1399 ft²
2 bedroom apartment for sale in Moxon Street, London, W1U — £5,380,000 • 2 bed • 2 bath • 1399 ft²