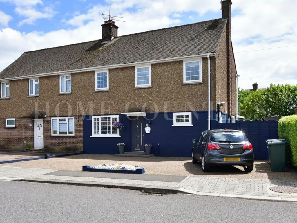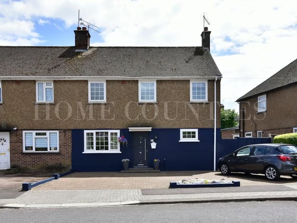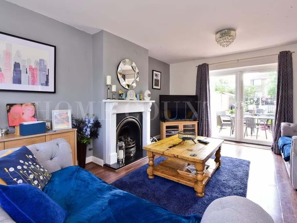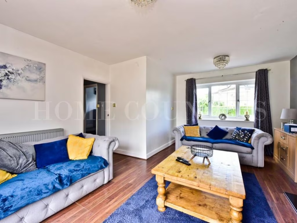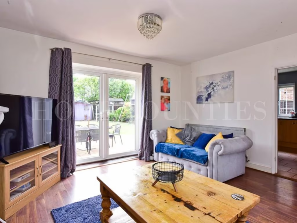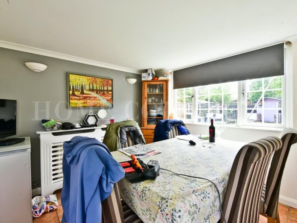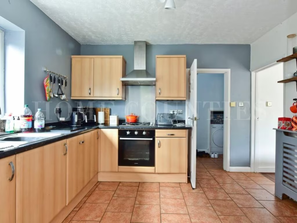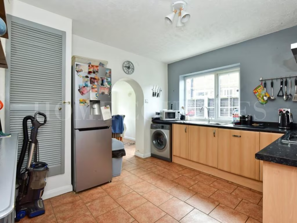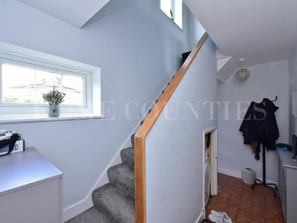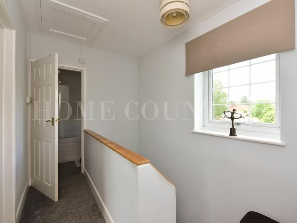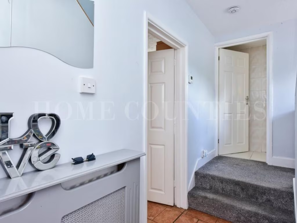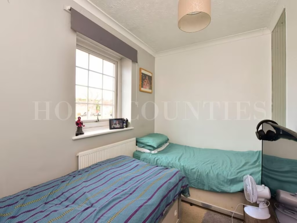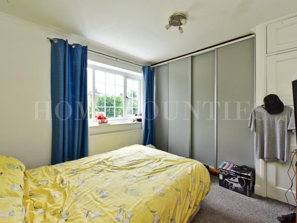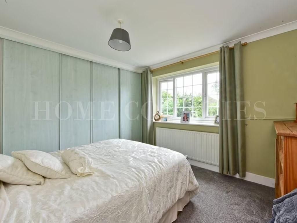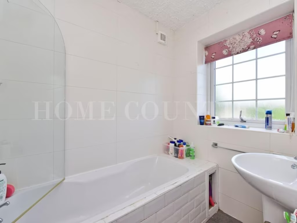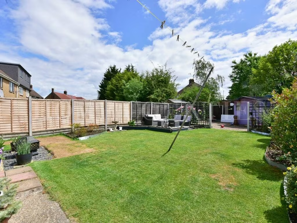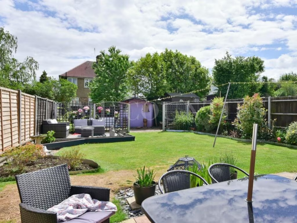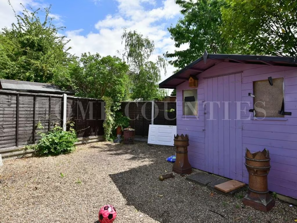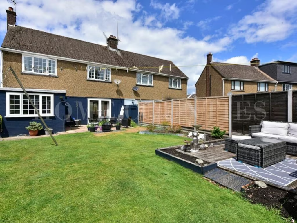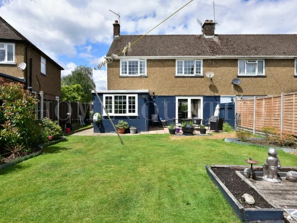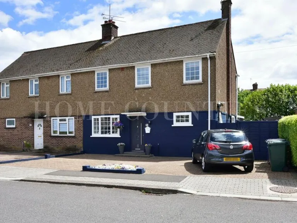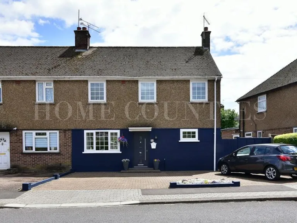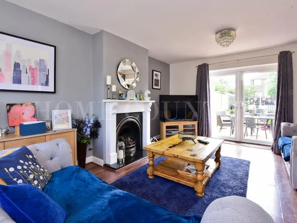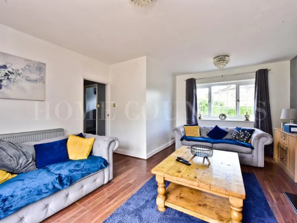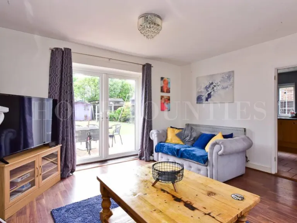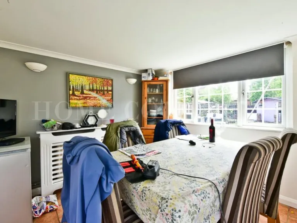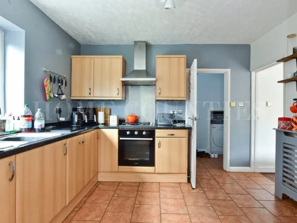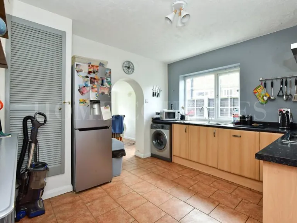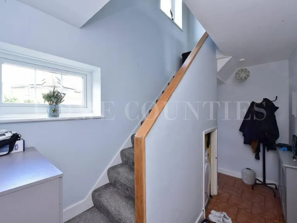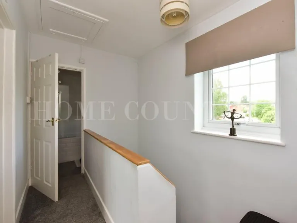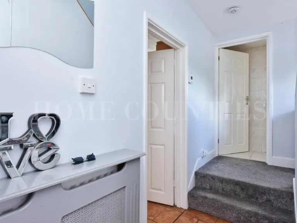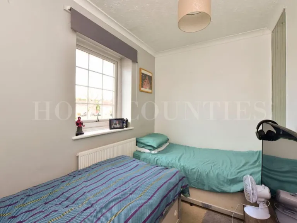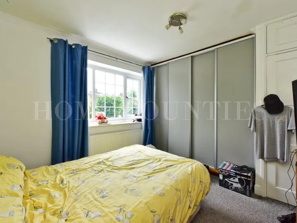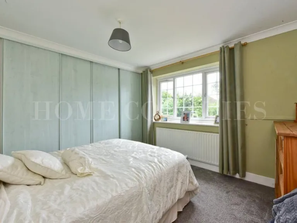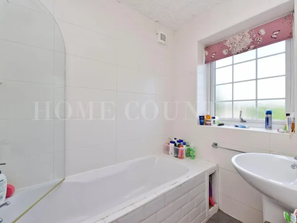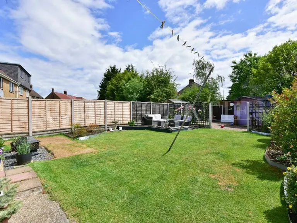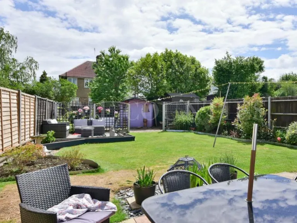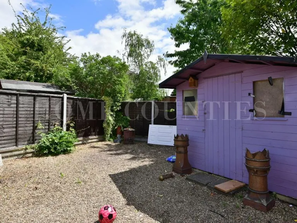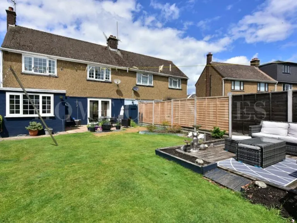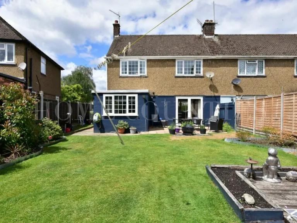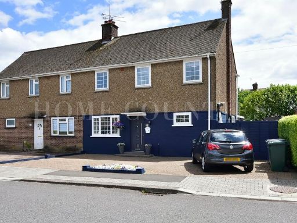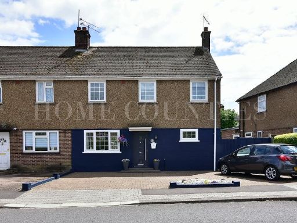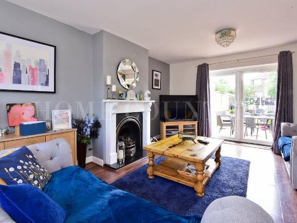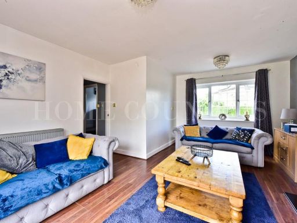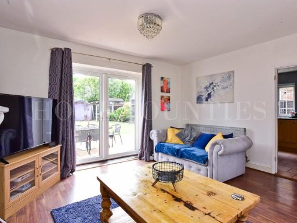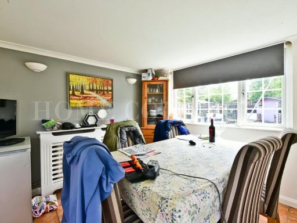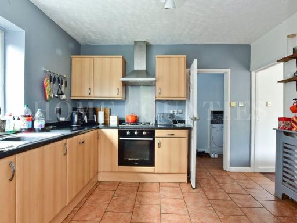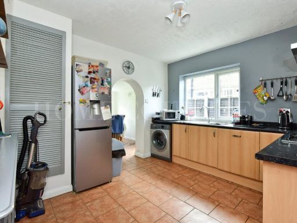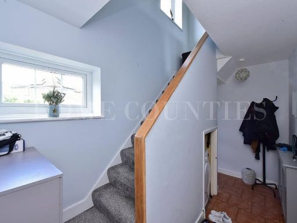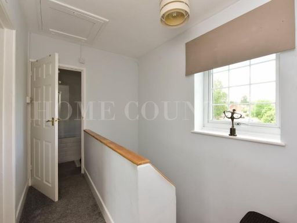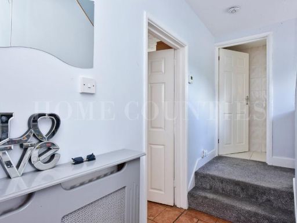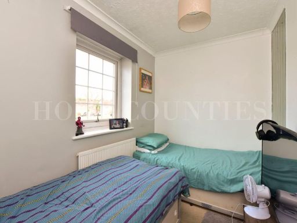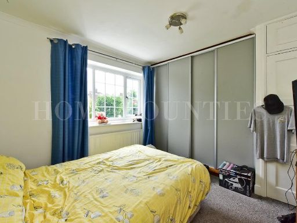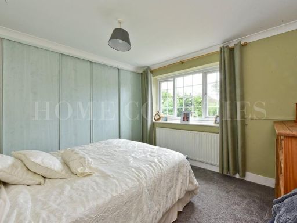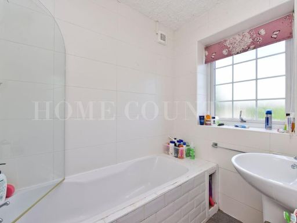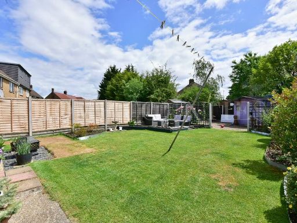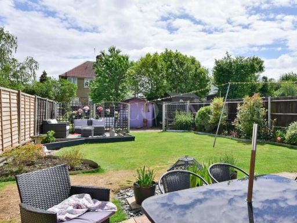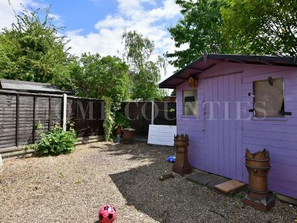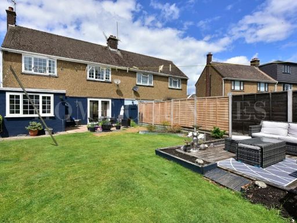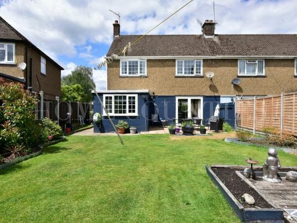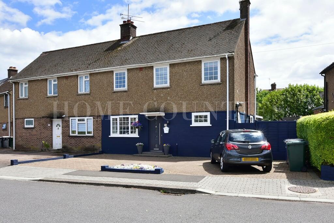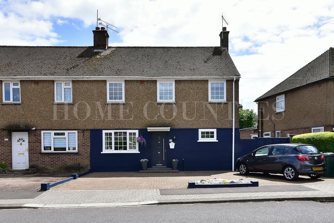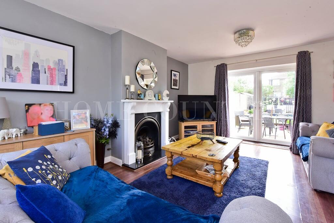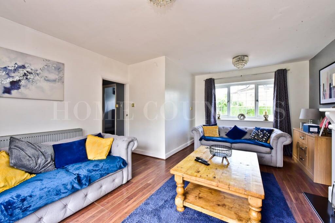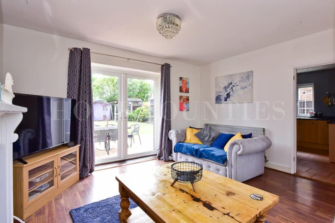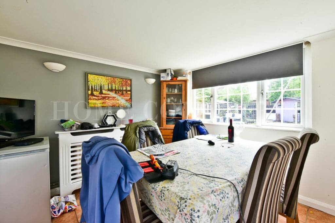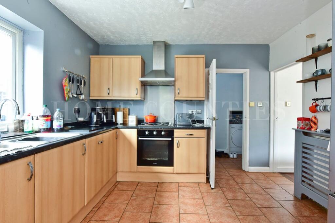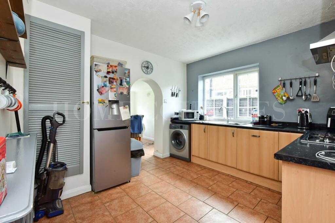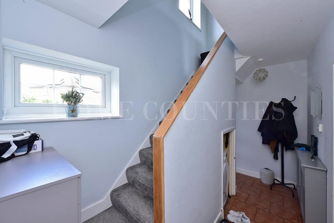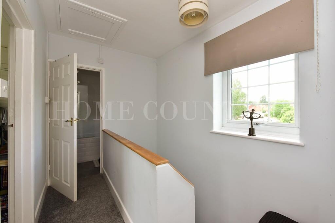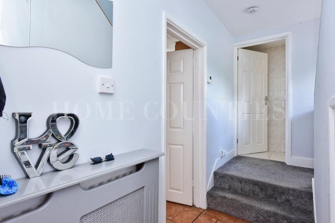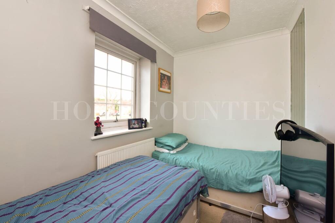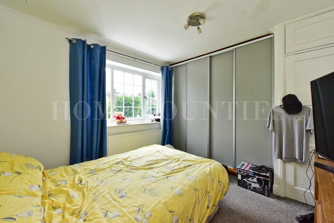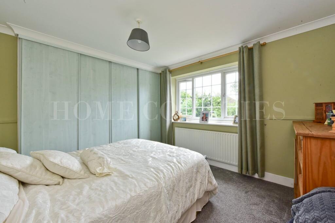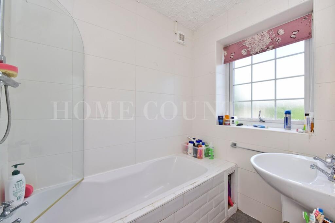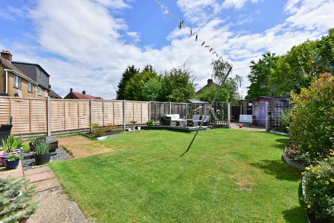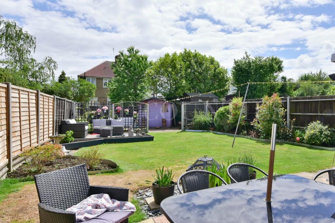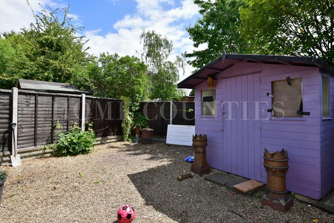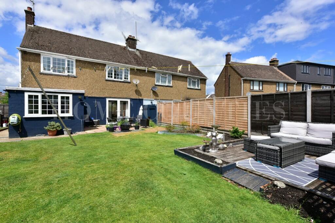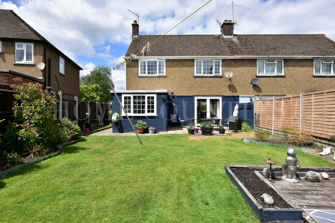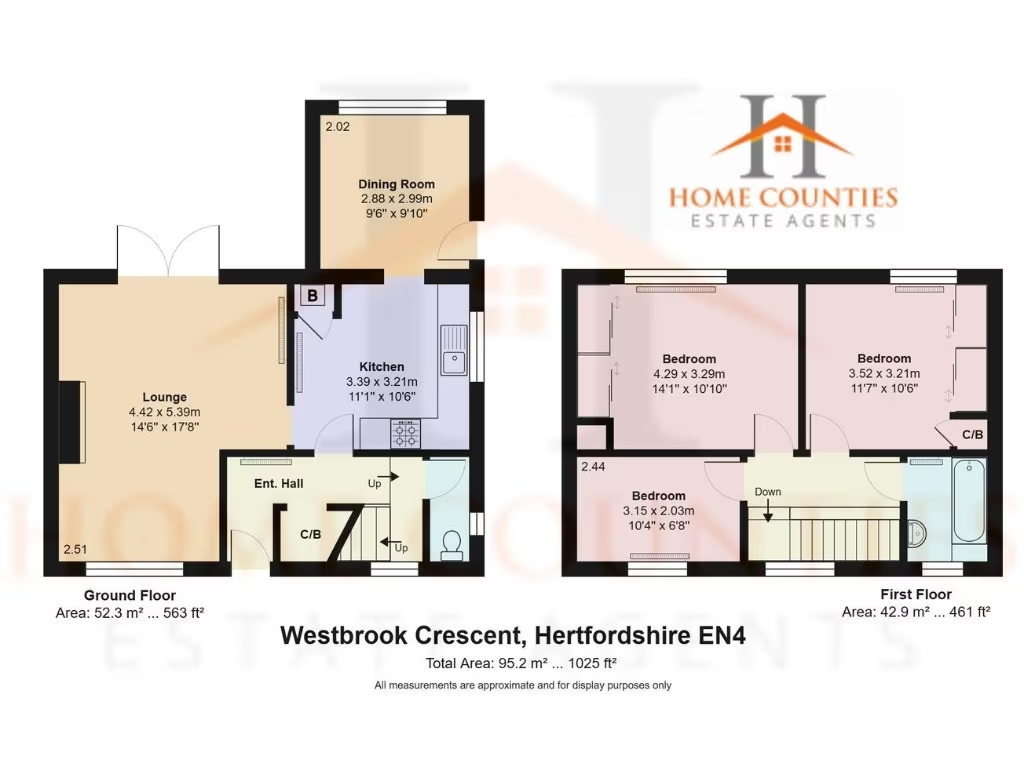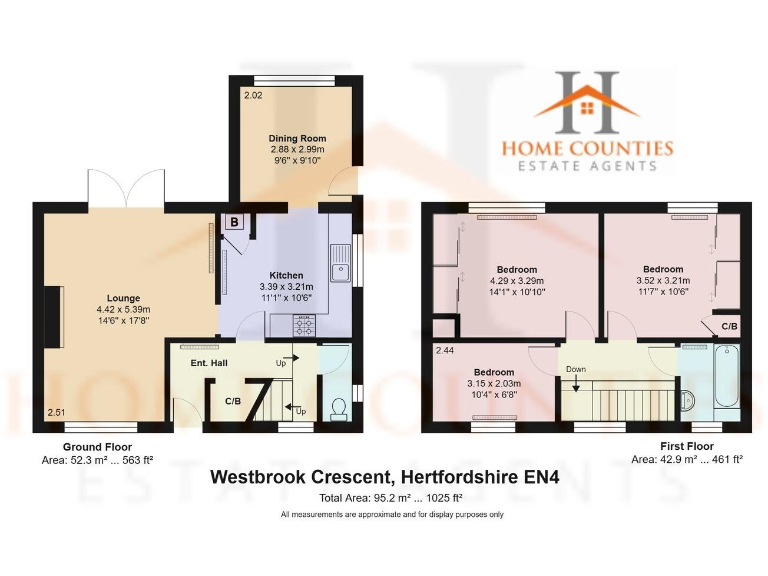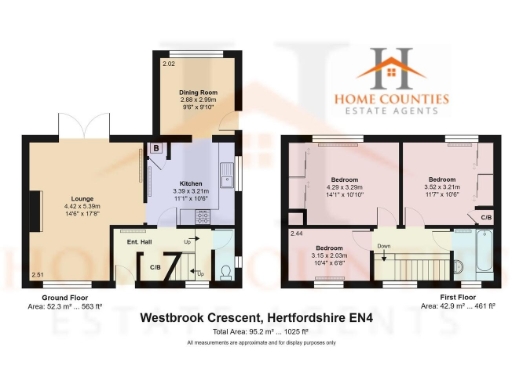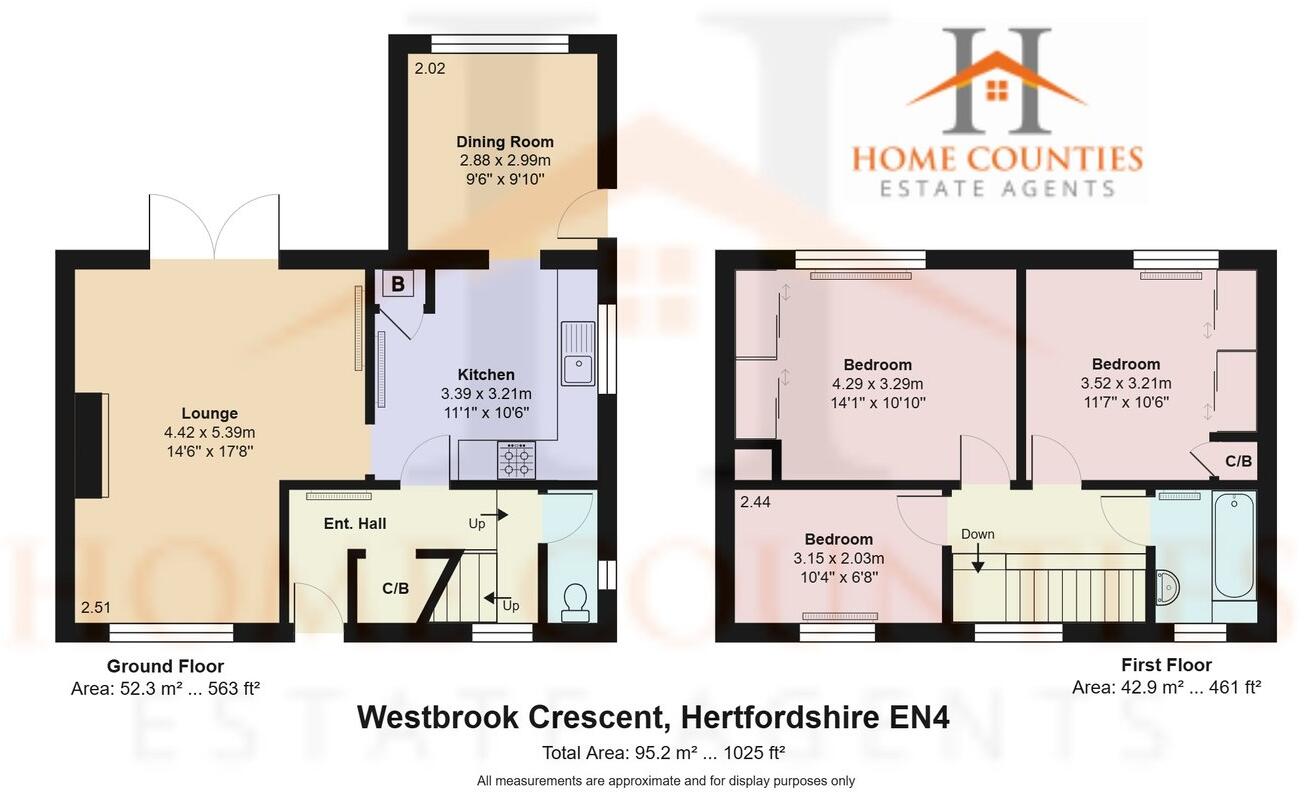Summary - Westbrook Crescent, Hertfordshire EN4 EN4 9AS
3 bed 1 bath Semi-Detached
Practical family home with garden and extension potential close to schools.
- Extended three-bedroom semi-detached, approx. 1,025 sq ft
- Off-street parking and south-facing rear garden
- In strong school catchment (Livingstone, JCoSS, Ark Pioneer)
- Walking distance to New Barnet mainline station
- Potential double-storey rear extension (STPP)
- Single family bathroom only; one downstairs WC on half landing
- Mid-20th century pebble-dash exterior; may need modernisation
- Located in an area of higher deprivation; average local crime
This extended three-bedroom semi-detached house on Westbrook Crescent offers a practical family layout and genuine scope to add value. Set on a decent plot with off-street parking and a south-facing rear garden, the house provides comfortable living space of about 1,025 sq ft and is freehold.
The property sits within strong school catchments including Livingstone Primary and JCoSS, making it well suited to families. Ground-floor accommodation includes a dual-aspect lounge, kitchen with rear extension and a convenient downstairs WC on the half landing. Upstairs are three well-proportioned bedrooms and one family bathroom.
There is potential to increase space with a double-storey rear extension subject to planning permission (STPP), so buyers looking to create extra living area or add value should explore that option. The mid-20th century pebble-dash exterior and interiors offer sensible bones but will suit purchasers prepared to modernise to their taste.
Practical considerations: the house has a single bathroom and sits in an area with higher local deprivation and average crime levels; improvements to the property and external appearance may be required. Broadband speeds are fast and public transport links are good, with New Barnet mainline station within walking distance.
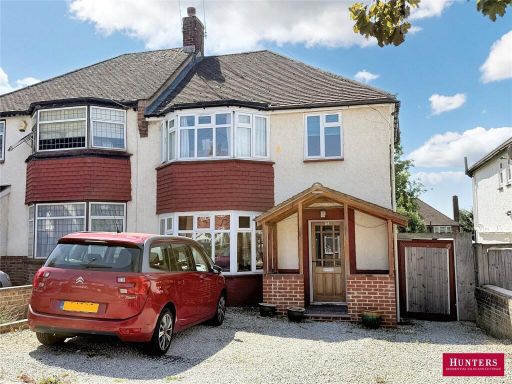 3 bedroom semi-detached house for sale in Linthorpe Road, Cockfosters, Barnet, EN4 — £675,000 • 3 bed • 1 bath • 1015 ft²
3 bedroom semi-detached house for sale in Linthorpe Road, Cockfosters, Barnet, EN4 — £675,000 • 3 bed • 1 bath • 1015 ft²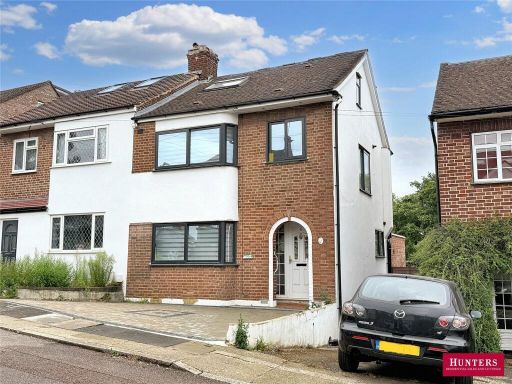 4 bedroom semi-detached house for sale in Norfolk Road, Barnet, EN5 — £865,000 • 4 bed • 3 bath • 1434 ft²
4 bedroom semi-detached house for sale in Norfolk Road, Barnet, EN5 — £865,000 • 4 bed • 3 bath • 1434 ft²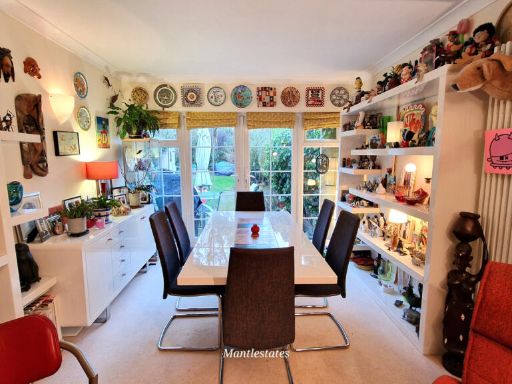 3 bedroom semi-detached house for sale in Cranbrook Road, East Barnet EN4 — £680,000 • 3 bed • 1 bath • 1011 ft²
3 bedroom semi-detached house for sale in Cranbrook Road, East Barnet EN4 — £680,000 • 3 bed • 1 bath • 1011 ft²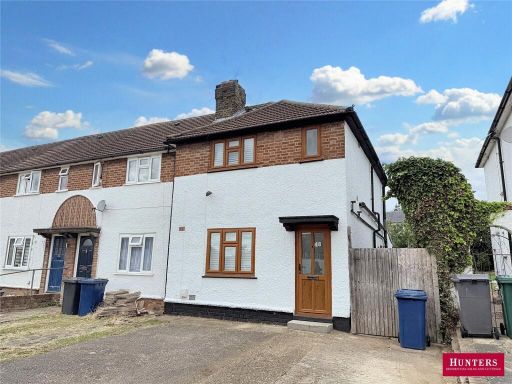 3 bedroom end of terrace house for sale in Brent Place, Barnet, EN5 — £535,000 • 3 bed • 1 bath • 818 ft²
3 bedroom end of terrace house for sale in Brent Place, Barnet, EN5 — £535,000 • 3 bed • 1 bath • 818 ft²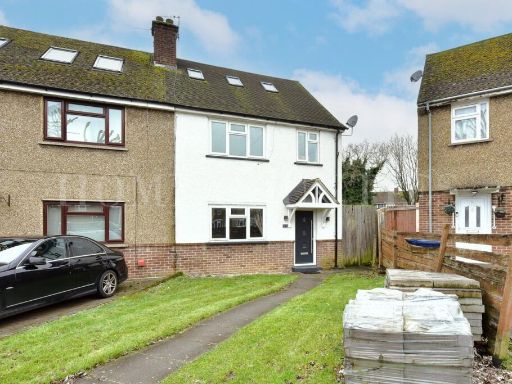 5 bedroom semi-detached house for sale in Westbrook Square, Barnet, EN4 — £750,000 • 5 bed • 2 bath • 1349 ft²
5 bedroom semi-detached house for sale in Westbrook Square, Barnet, EN4 — £750,000 • 5 bed • 2 bath • 1349 ft²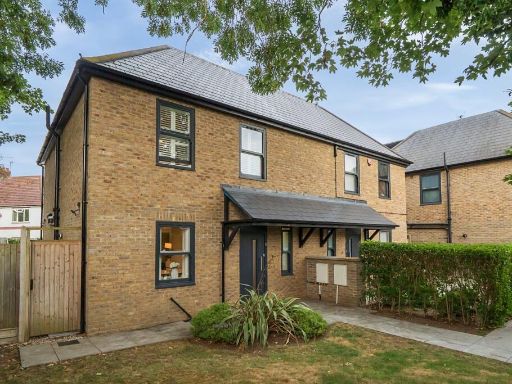 4 bedroom semi-detached house for sale in Victoria Road, Barnet, EN4 — £875,000 • 4 bed • 3 bath • 1458 ft²
4 bedroom semi-detached house for sale in Victoria Road, Barnet, EN4 — £875,000 • 4 bed • 3 bath • 1458 ft²