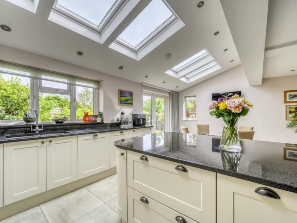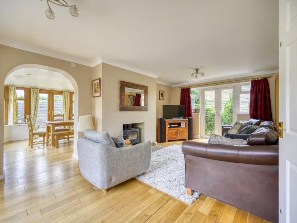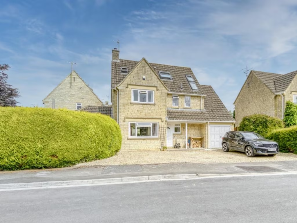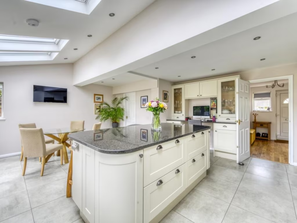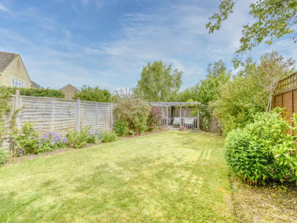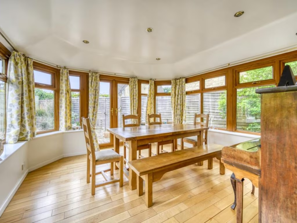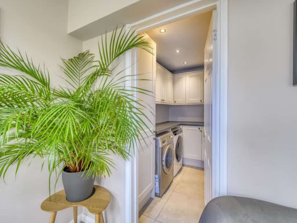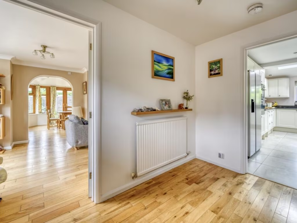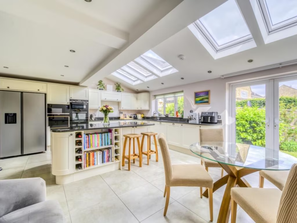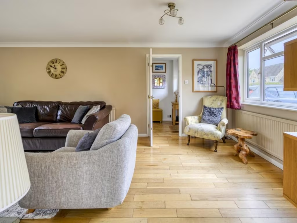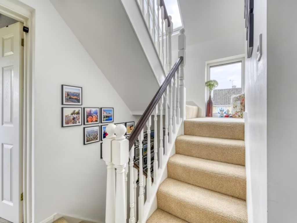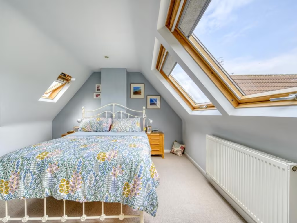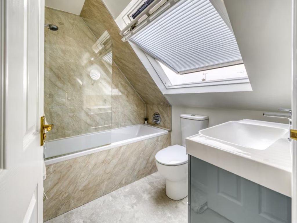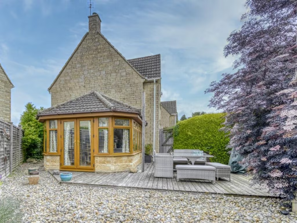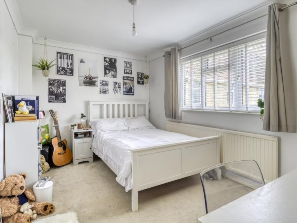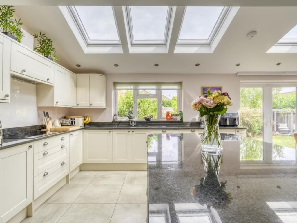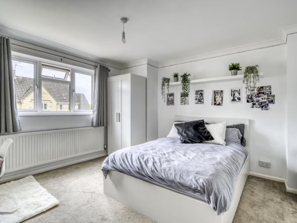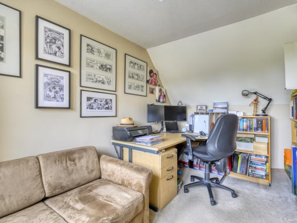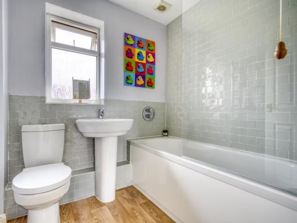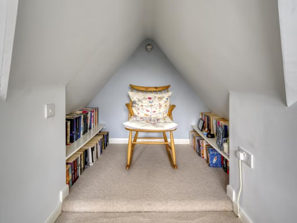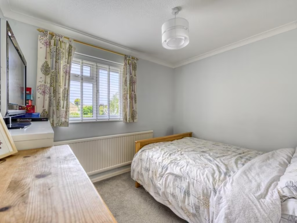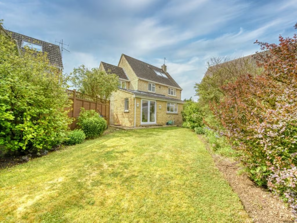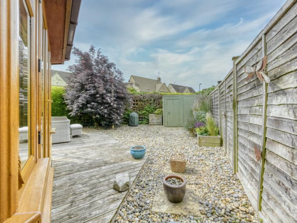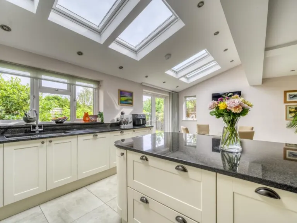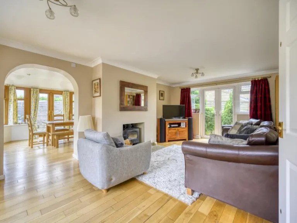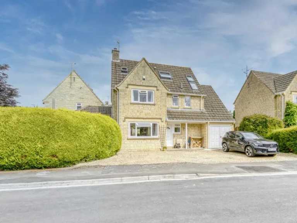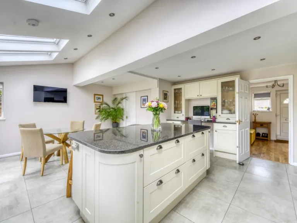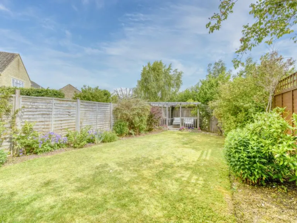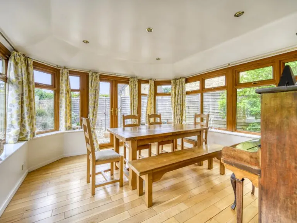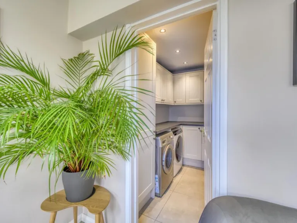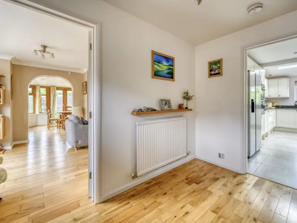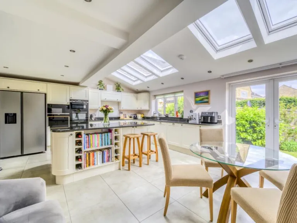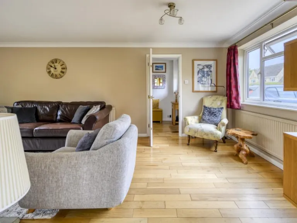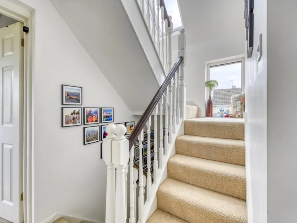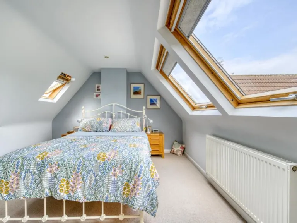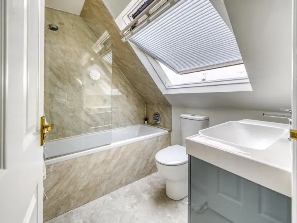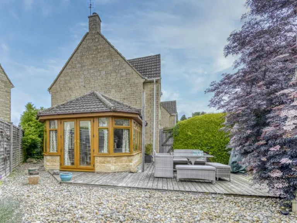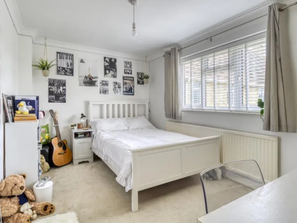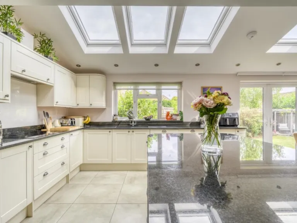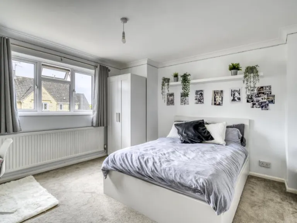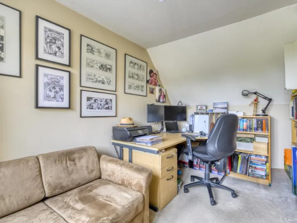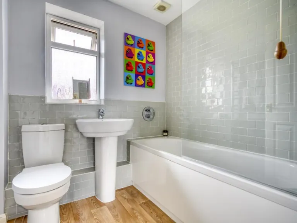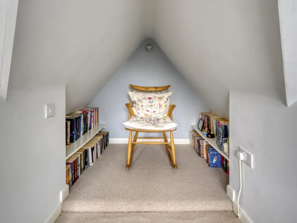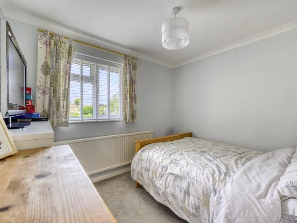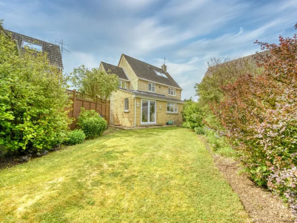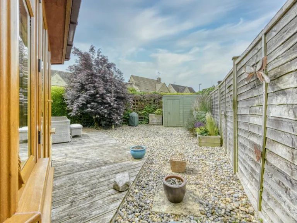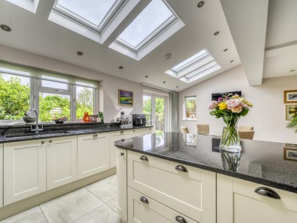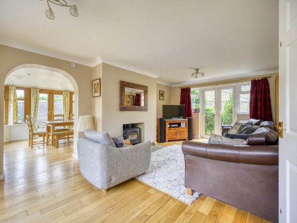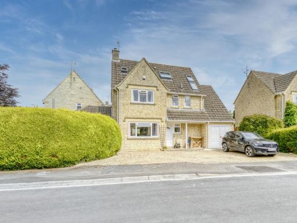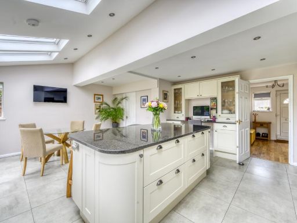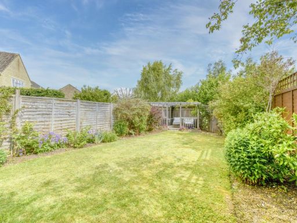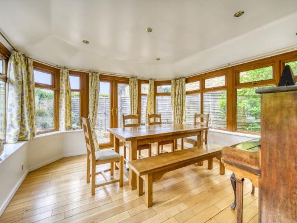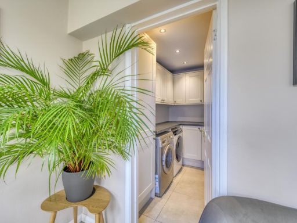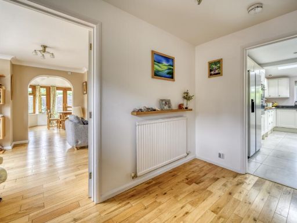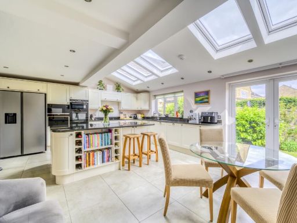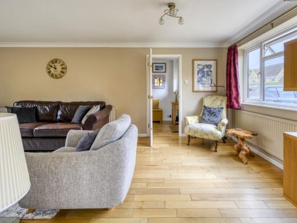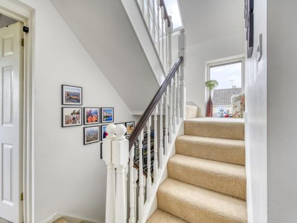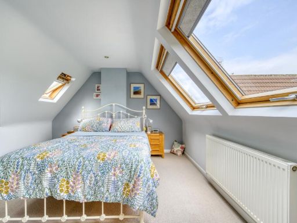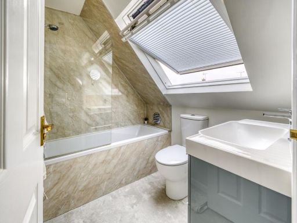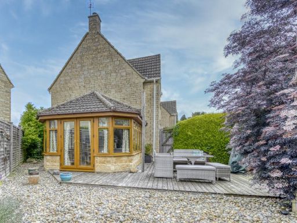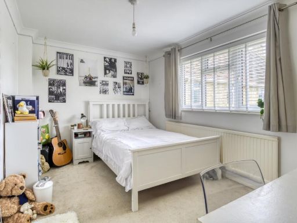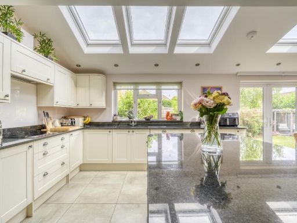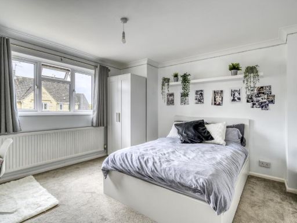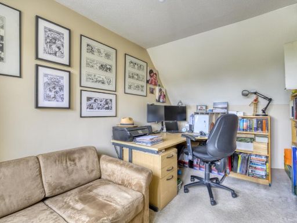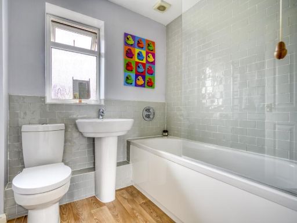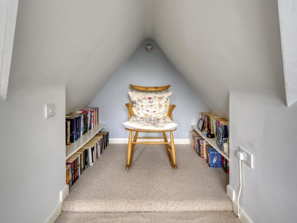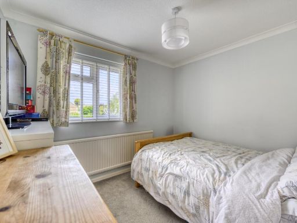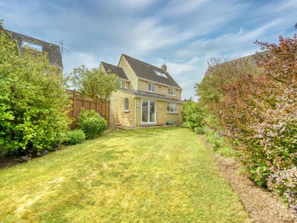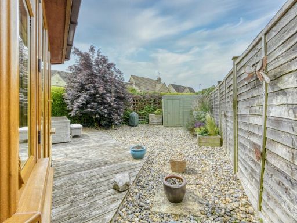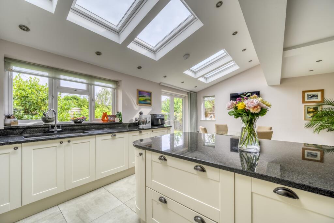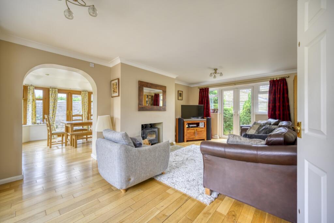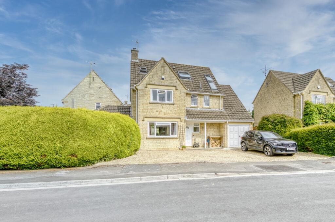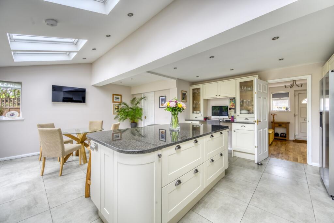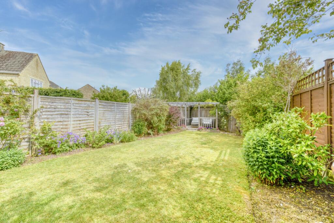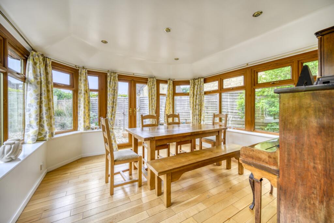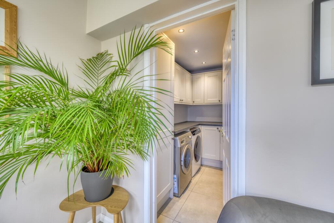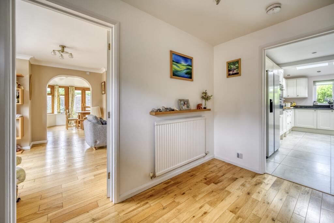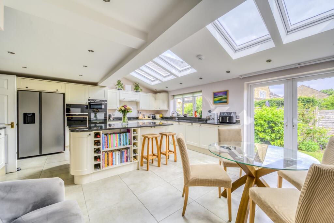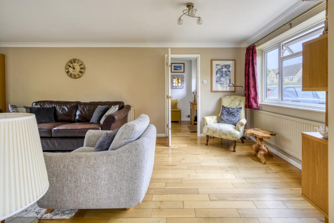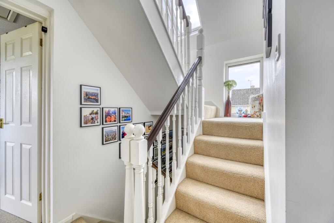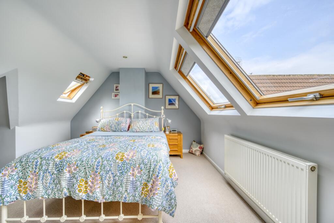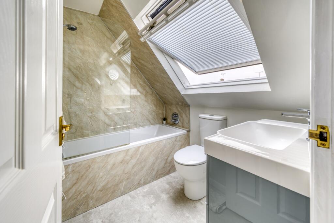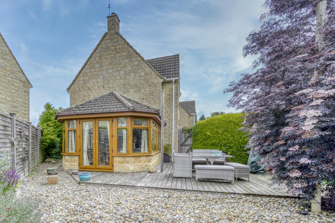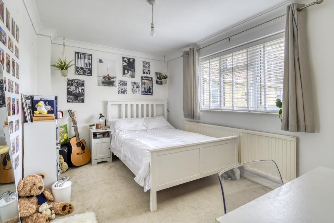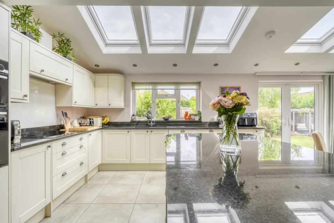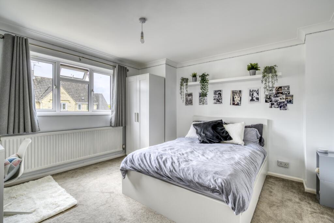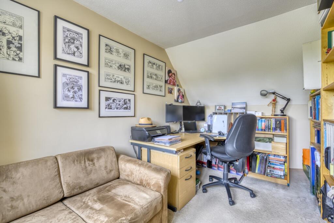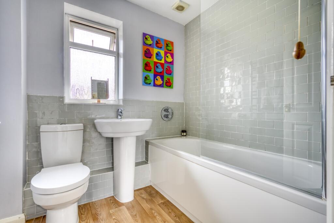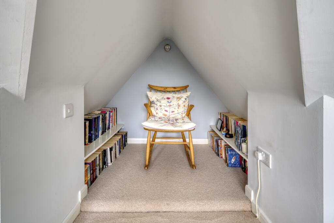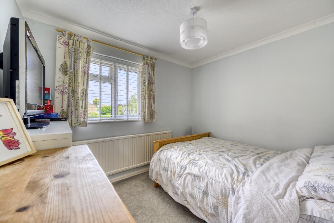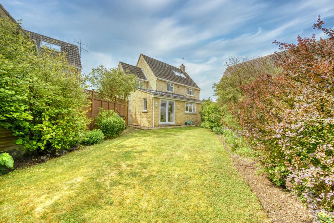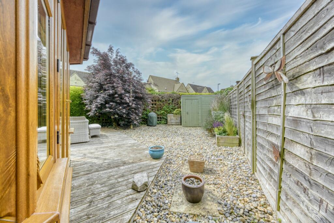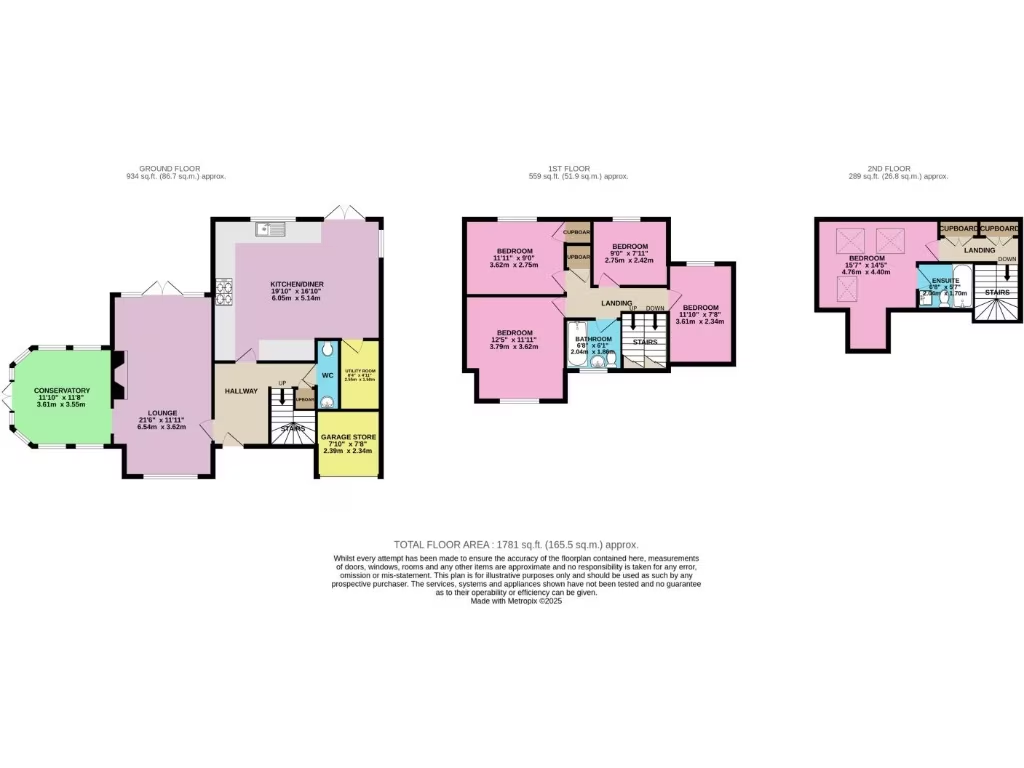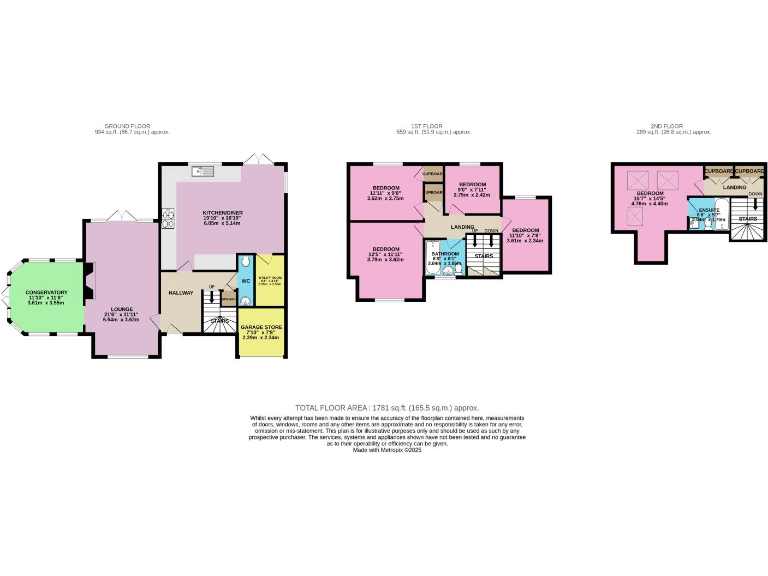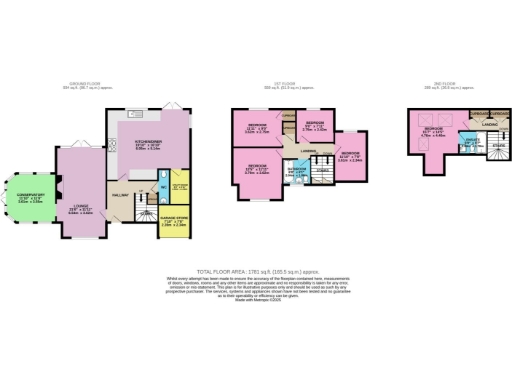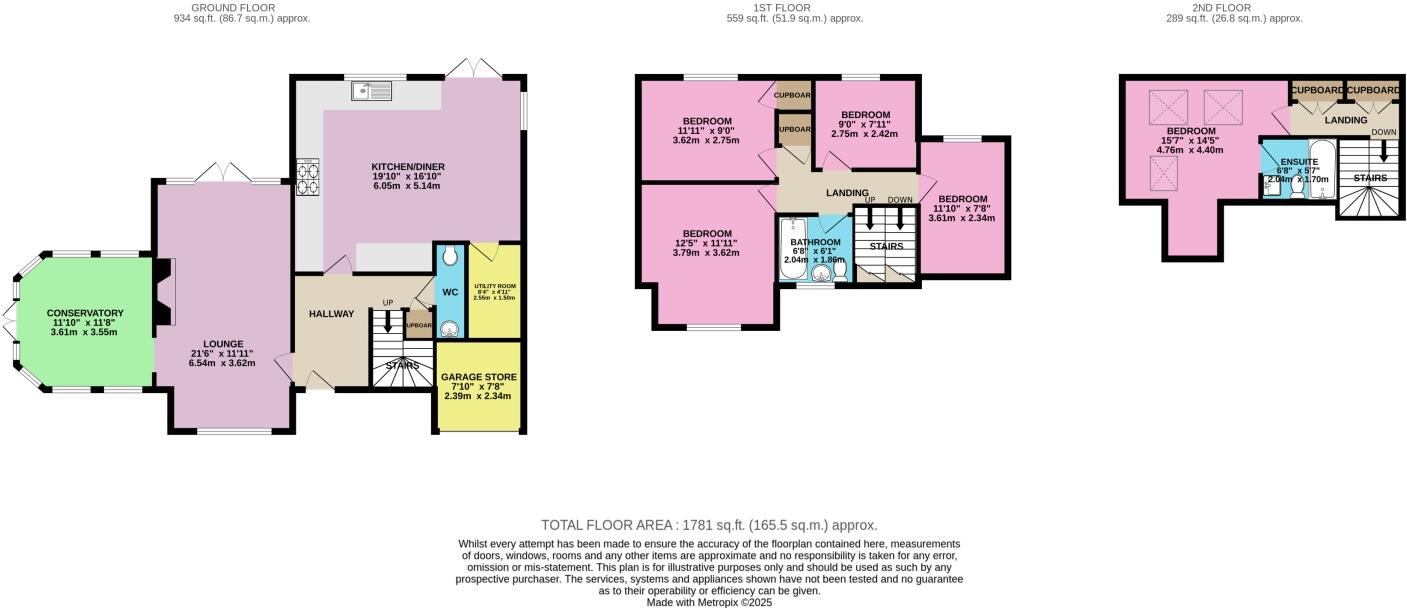Summary - 27 SUDELEY DRIVE SOUTH CERNEY CIRENCESTER GL7 5XN
5 bed 2 bath Detached
**Standout Features:**
- Five spacious bedrooms, including a captivating top-floor master suite
- Beautifully extended kitchen/dining room with modern amenities
- Dual aspect lounge with wood-burning stove
- Solid roof conservatory ideal for entertaining
- Driveway parking for 3-4 cars
- Two separate garden areas for versatile outdoor living
- Located in the scenic Cotswold Lakes region
Welcome to your dream family home in the picturesque village of South Cerney! This thoughtfully extended five-bedroom detached residence offers 1,781 sq ft of living space designed for comfortable family living. The heart of the home is the expansive, light-filled kitchen/dining area, featuring high ceilings, skylights, and modern finishes that make it perfect for both day-to-day living and entertaining. A well-equipped utility room enhances functionality, while the bright lounge with a charming wood-burning stove creates a cozy retreat.
Upstairs, discover four generously sized bedrooms and a family bathroom, ideal for accommodating the entire family, plus a stunning loft conversion that serves as a private master suite with its own ensuite. Enjoy the flexibility of two secluded garden areas, perfectly suited for outdoor enjoyment all year round. With excellent off-street parking, this property is a rare find in a very low-crime area known for its affluent community.
Set in the thriving Cotswold Lakes region, you'll have access to local amenities including reputable schools, shops, and outdoor activities, all while enjoying quick connectivity to larger towns via the mainline to London Paddington. With its unique blend of modern comforts and rural charm, this is not just a home, but a lifestyle waiting for you to embrace. Schedule a viewing today—opportunities like this don’t last long!
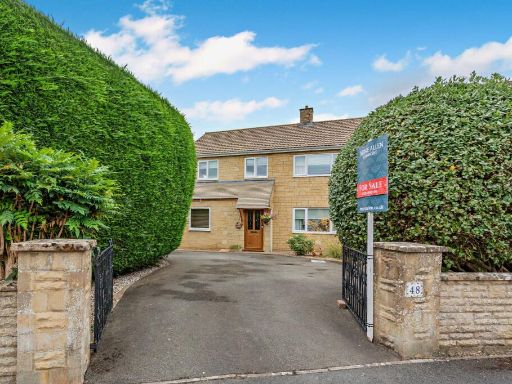 5 bedroom detached house for sale in Robert Franklin Way, South Cerney, Gloucestershire, GL7 — £637,500 • 5 bed • 2 bath • 1620 ft²
5 bedroom detached house for sale in Robert Franklin Way, South Cerney, Gloucestershire, GL7 — £637,500 • 5 bed • 2 bath • 1620 ft²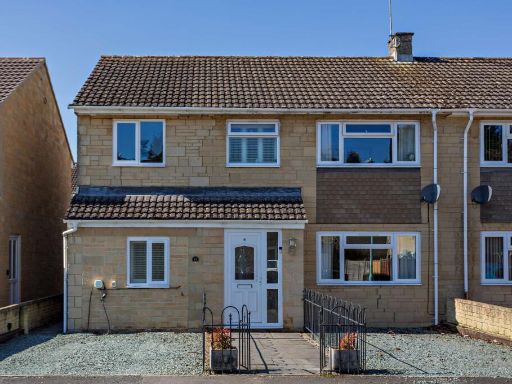 4 bedroom semi-detached house for sale in Robert Franklin Way, South Cerney, Cirencester, Gloucestershire, GL7 — £465,000 • 4 bed • 3 bath • 1265 ft²
4 bedroom semi-detached house for sale in Robert Franklin Way, South Cerney, Cirencester, Gloucestershire, GL7 — £465,000 • 4 bed • 3 bath • 1265 ft²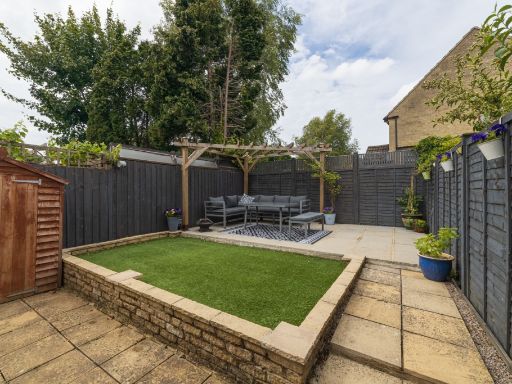 4 bedroom semi-detached house for sale in The Lennards, South Cerney, GL7 — £395,000 • 4 bed • 1 bath • 1019 ft²
4 bedroom semi-detached house for sale in The Lennards, South Cerney, GL7 — £395,000 • 4 bed • 1 bath • 1019 ft²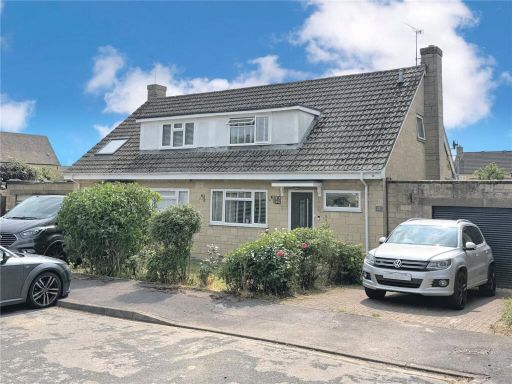 3 bedroom semi-detached house for sale in Willow Grove, South Cerney, Cirencester, Gloucestershire, GL7 — £450,000 • 3 bed • 2 bath • 983 ft²
3 bedroom semi-detached house for sale in Willow Grove, South Cerney, Cirencester, Gloucestershire, GL7 — £450,000 • 3 bed • 2 bath • 983 ft²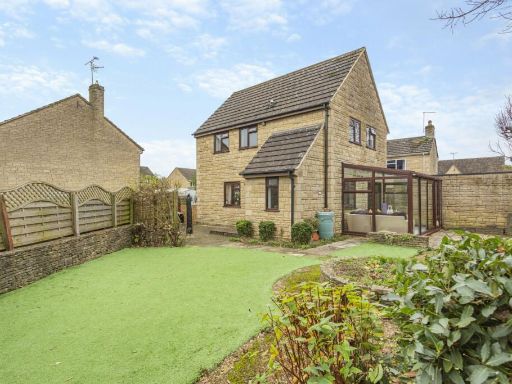 3 bedroom detached house for sale in Sudeley Drive, South Cerney, Cirencester, Gloucestershire, GL7 — £385,000 • 3 bed • 1 bath • 1159 ft²
3 bedroom detached house for sale in Sudeley Drive, South Cerney, Cirencester, Gloucestershire, GL7 — £385,000 • 3 bed • 1 bath • 1159 ft²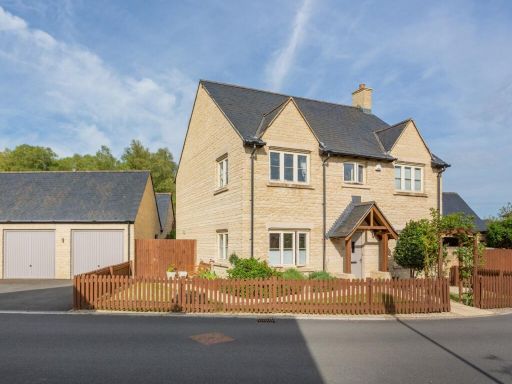 4 bedroom detached house for sale in Teal Way, South Cerney, Cirencester, Gloucestershire, GL7 — £750,000 • 4 bed • 2 bath • 1510 ft²
4 bedroom detached house for sale in Teal Way, South Cerney, Cirencester, Gloucestershire, GL7 — £750,000 • 4 bed • 2 bath • 1510 ft²