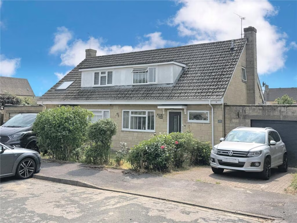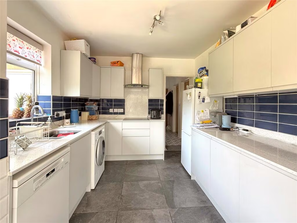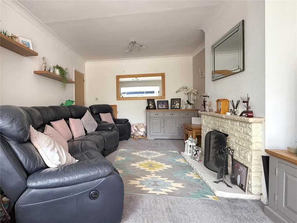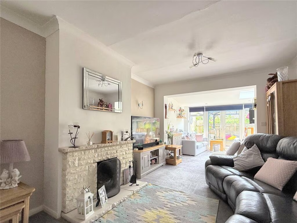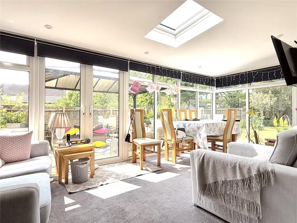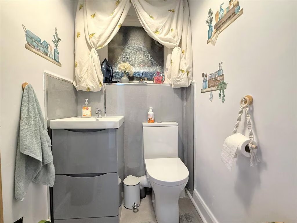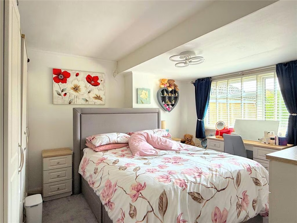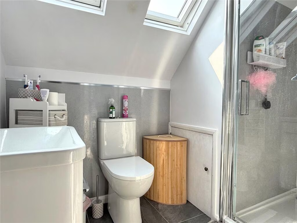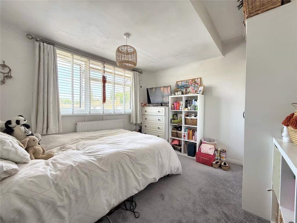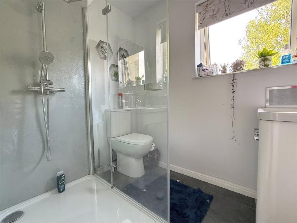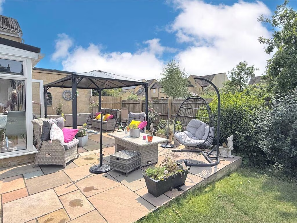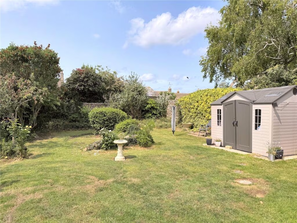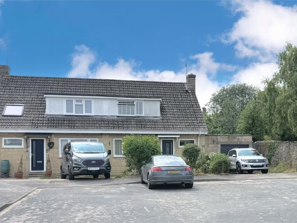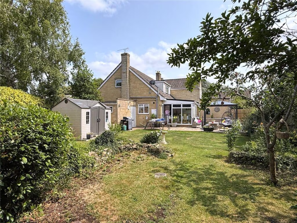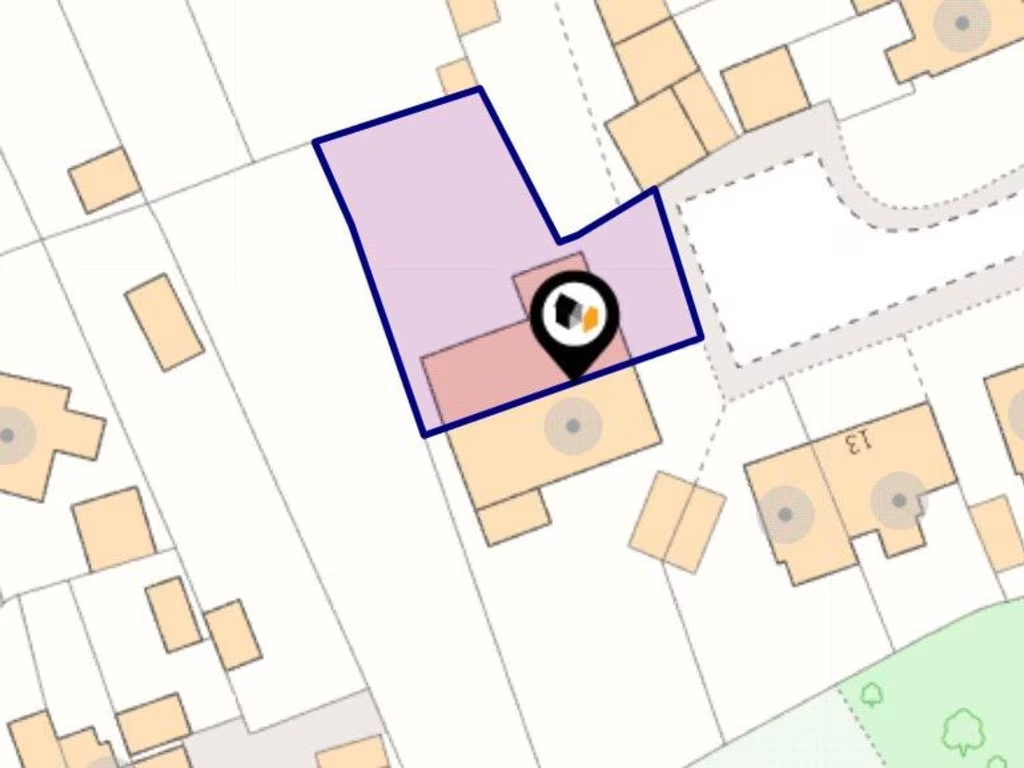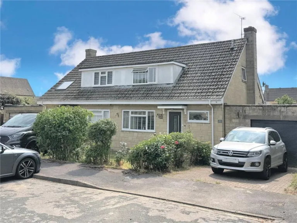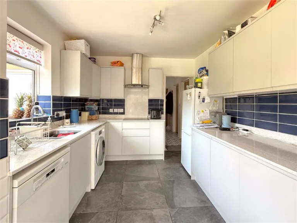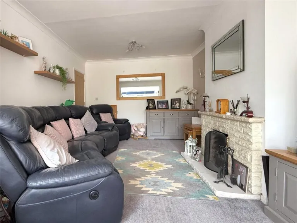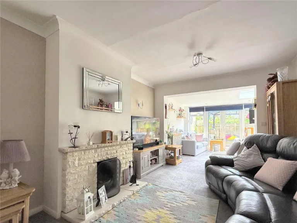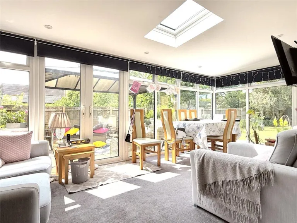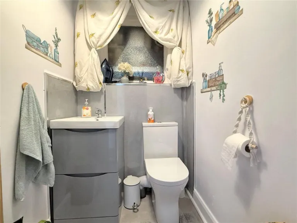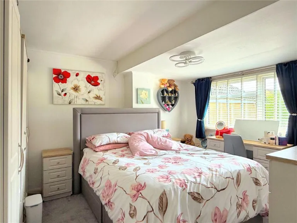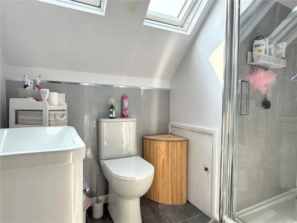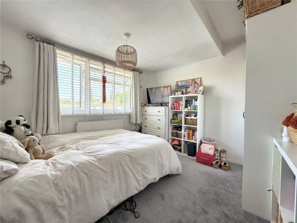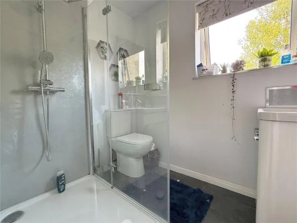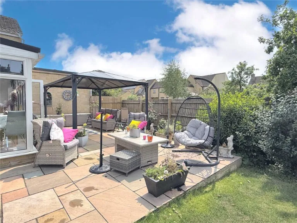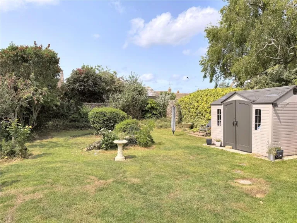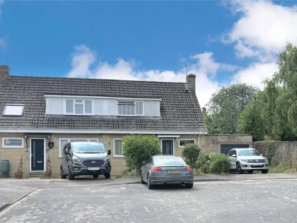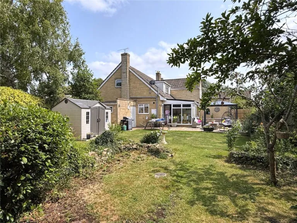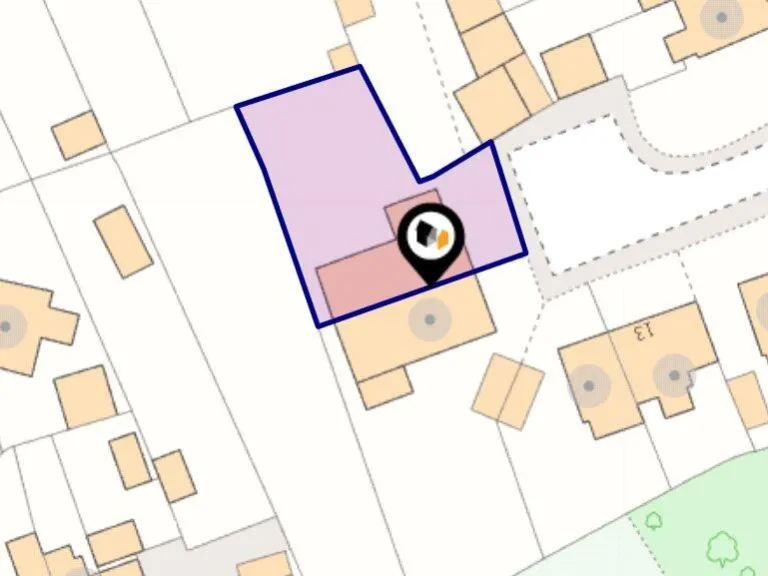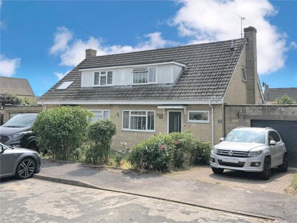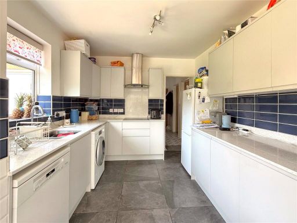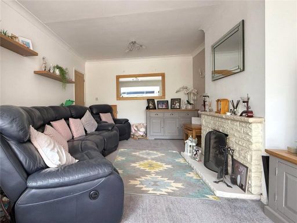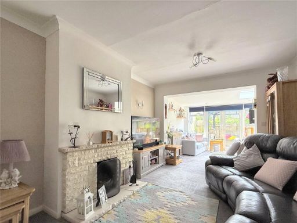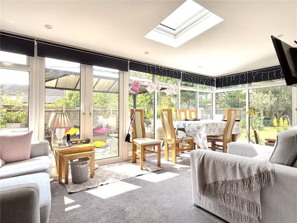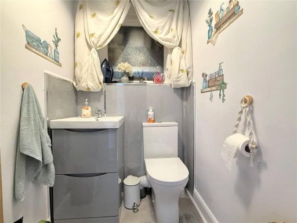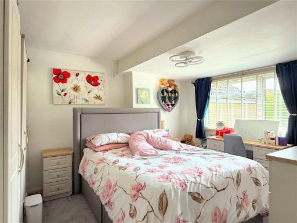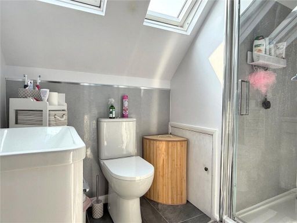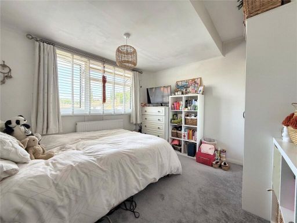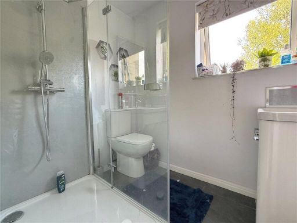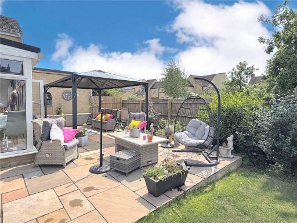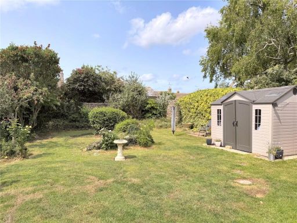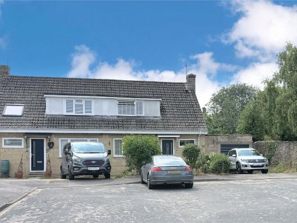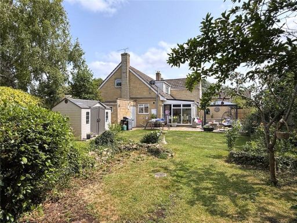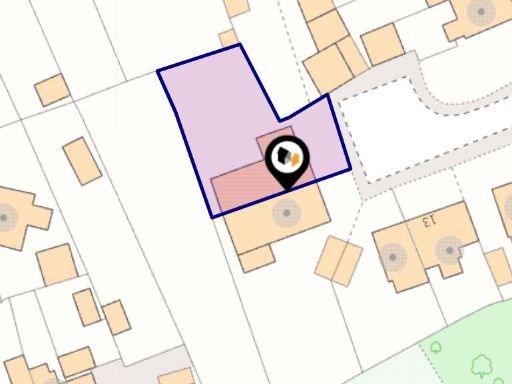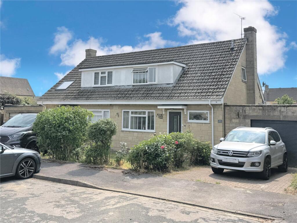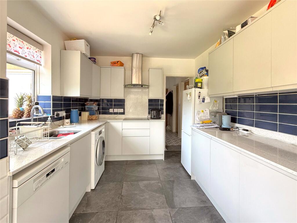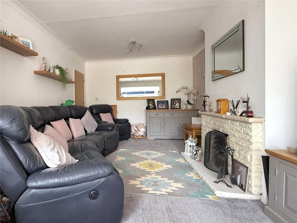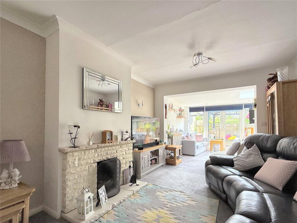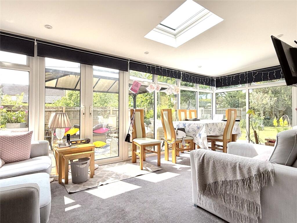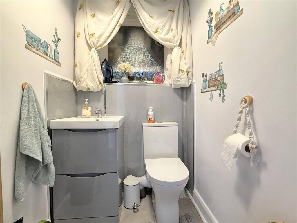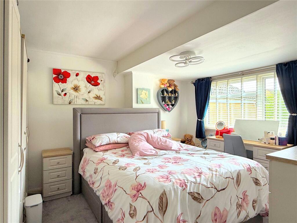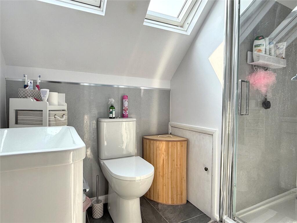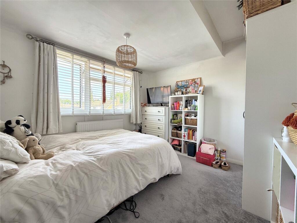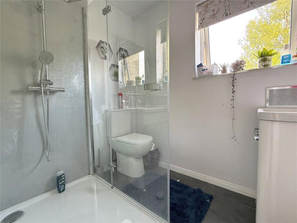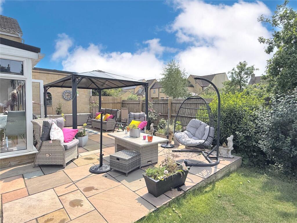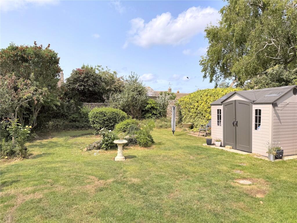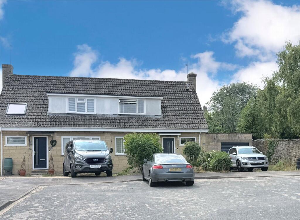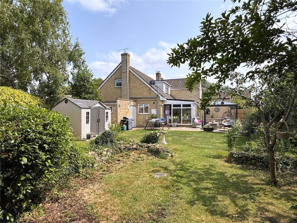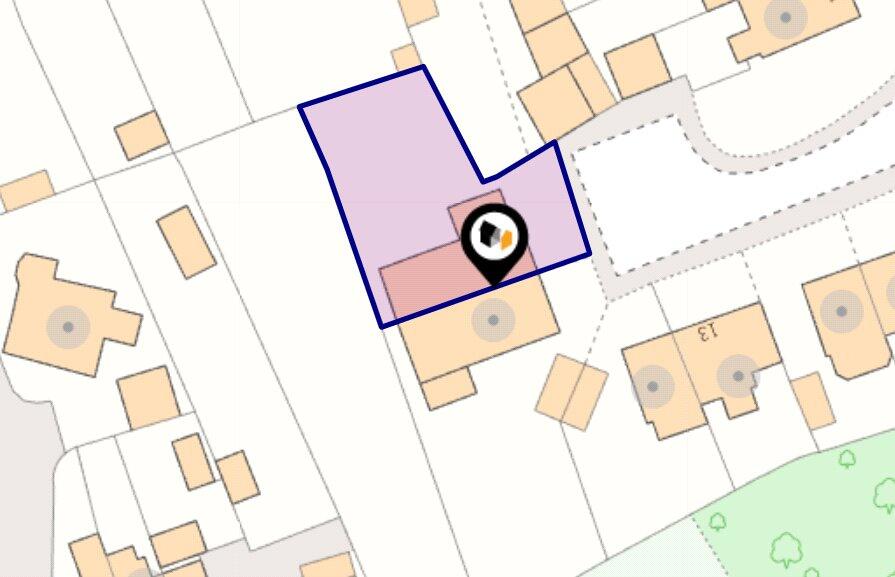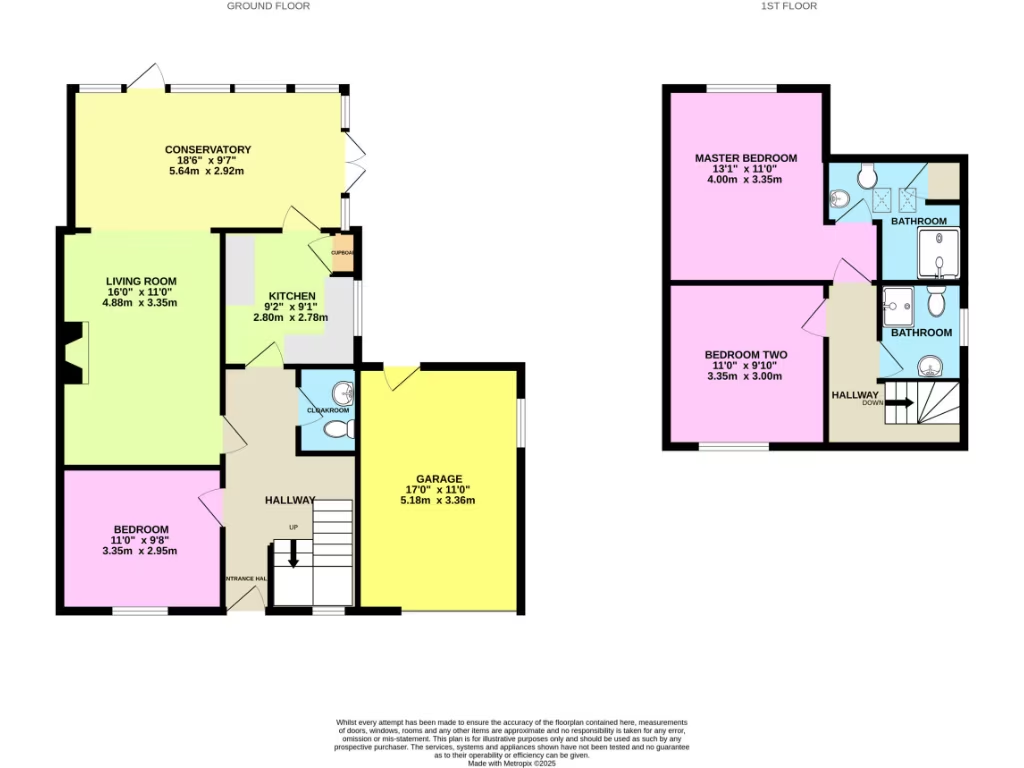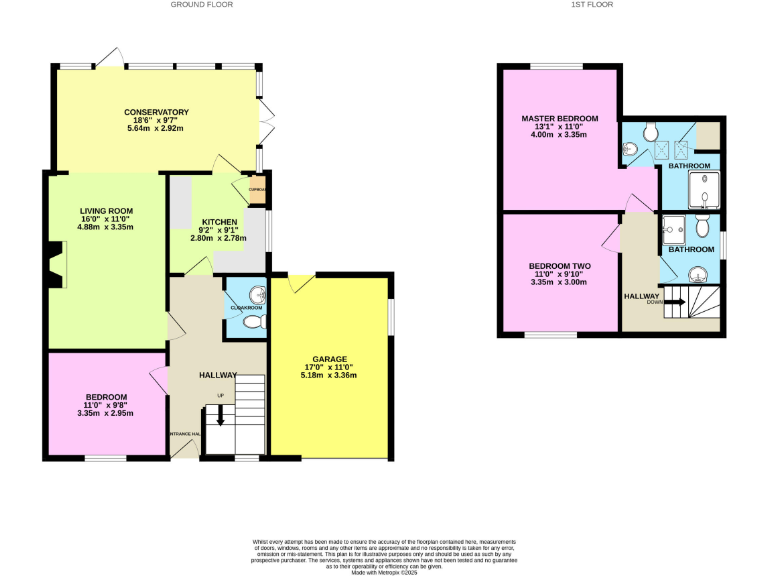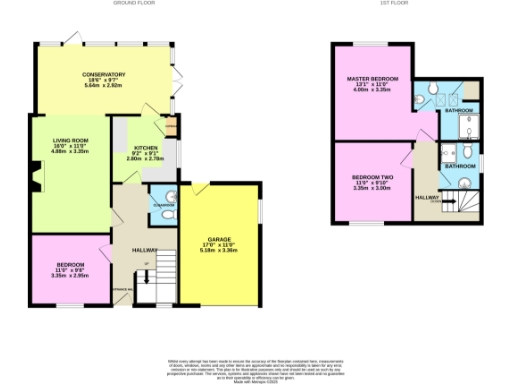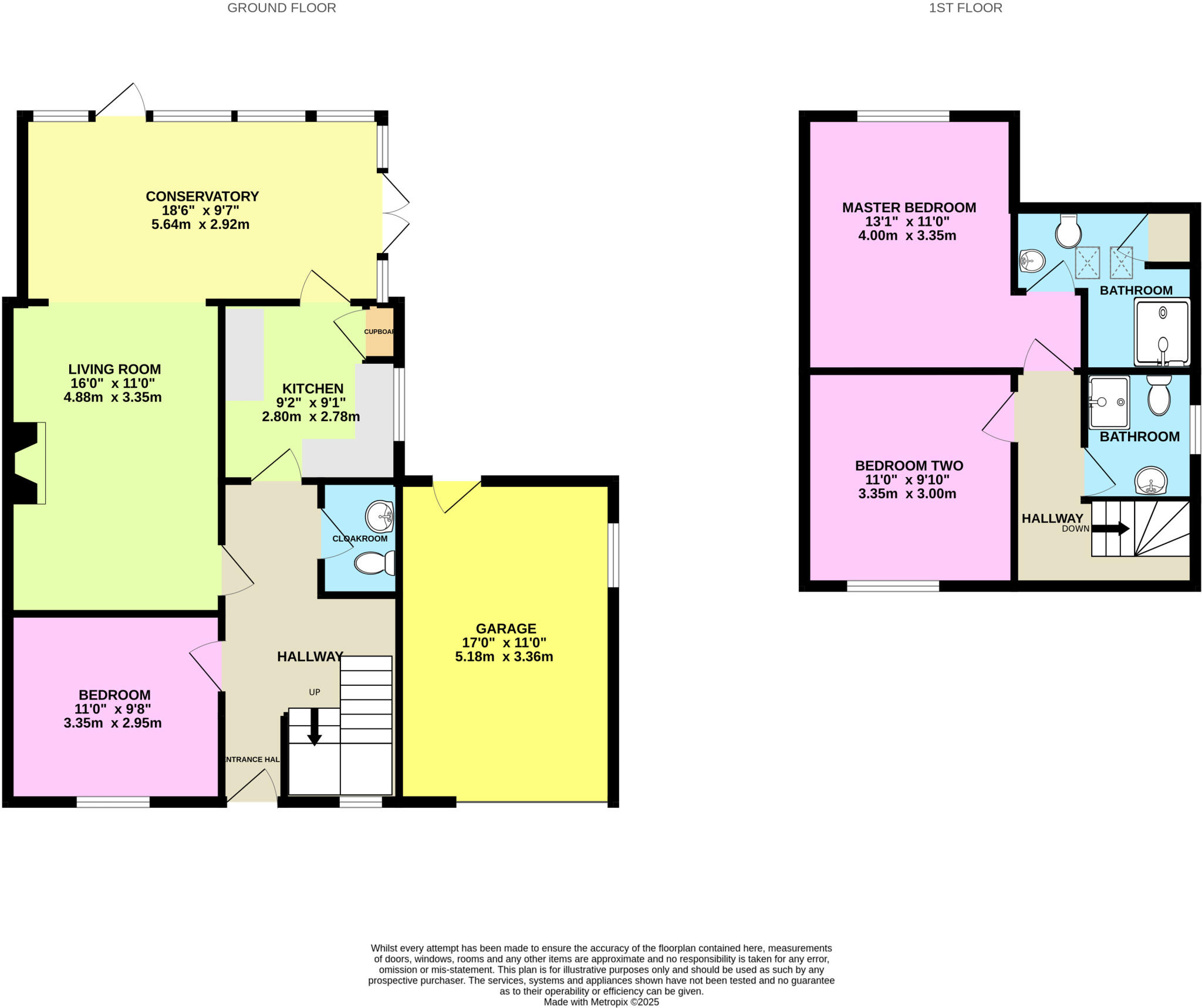Summary - 16 WILLOW GROVE SOUTH CERNEY CIRENCESTER GL7 5UU
Head-of-cul-de-sac, larger-than-average corner plot garden
New fitted kitchen and new bathroom suites throughout
Conservatory/garden room adds flexible living space
Garage plus driveway parking for multiple vehicles
Electric storage heaters; no gas central heating
Slow broadband speeds; average mobile signal for area
Freehold, built circa 1976–82, 983 sq ft internal area
Close to Cotswold Water Park and Good-rated primary schools
Set at the head of a quiet cul-de-sac in South Cerney, this three-bedroom semi-detached home sits on a larger-than-average corner plot with a private garden, garage and driveway parking. Newly fitted kitchen and bathroom suites make the house move-in ready while the conservatory adds useful extra living space facing the garden. The property’s 983 sq ft layout is practical for families seeking easy access to outdoor amenities in the Cotswold Water Park.
The sitting room has an open fireplace and connects well with the conservatory, offering flexible living and dining arrangements. Three bedrooms and two bathrooms are arranged over two floors, suitable for a growing family or regular guests. Local primary schools hold Good Ofsted ratings and there are recreational opportunities nearby including lakes, walking and watersports.
Buyers should note the home is heated by electric storage heaters and main fuel is electricity; there is no gas central heating. Broadband speeds are slow and mobile signal is average, which may affect home working. Double glazing is present though install date is unknown. The house is a freehold, built c.1976–82, with low local crime and a very affluent area profile.
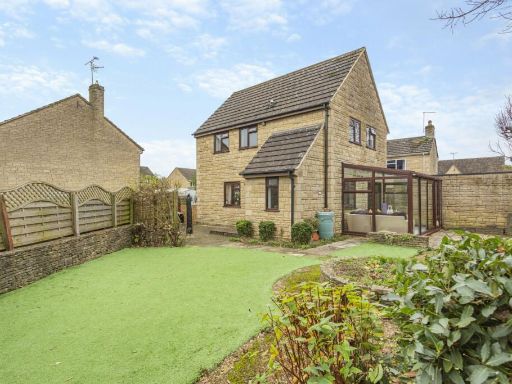 3 bedroom detached house for sale in Sudeley Drive, South Cerney, Cirencester, Gloucestershire, GL7 — £385,000 • 3 bed • 1 bath • 1159 ft²
3 bedroom detached house for sale in Sudeley Drive, South Cerney, Cirencester, Gloucestershire, GL7 — £385,000 • 3 bed • 1 bath • 1159 ft²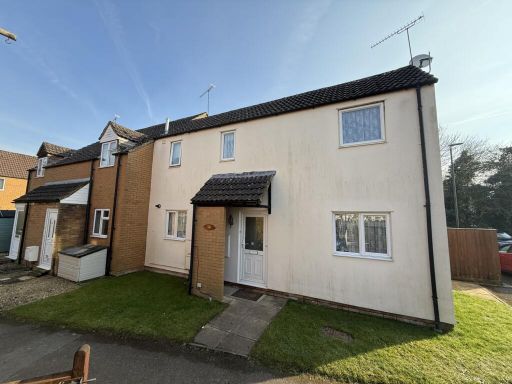 3 bedroom end of terrace house for sale in Beverstone Road, South Cerney, GL7 — £300,000 • 3 bed • 1 bath • 702 ft²
3 bedroom end of terrace house for sale in Beverstone Road, South Cerney, GL7 — £300,000 • 3 bed • 1 bath • 702 ft²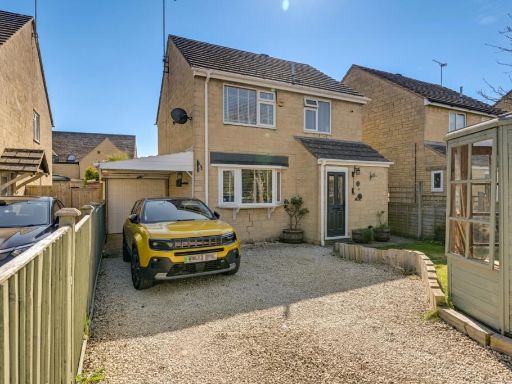 3 bedroom detached house for sale in The Lennards, South Cerney, GL7 — £435,000 • 3 bed • 1 bath • 1047 ft²
3 bedroom detached house for sale in The Lennards, South Cerney, GL7 — £435,000 • 3 bed • 1 bath • 1047 ft²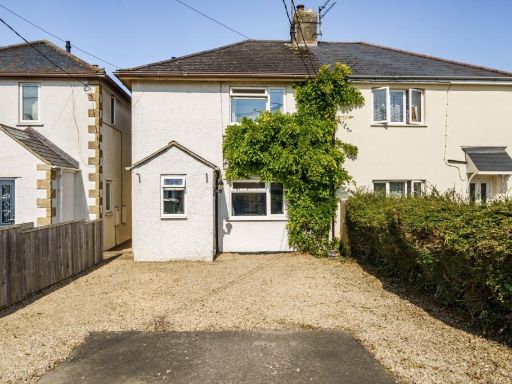 3 bedroom semi-detached house for sale in Broadway Lane, South Cerney, GL7 — £360,000 • 3 bed • 1 bath • 936 ft²
3 bedroom semi-detached house for sale in Broadway Lane, South Cerney, GL7 — £360,000 • 3 bed • 1 bath • 936 ft²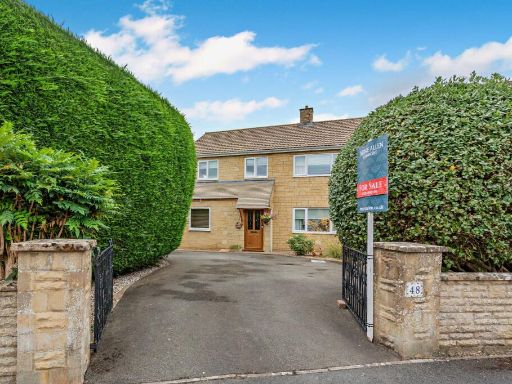 5 bedroom detached house for sale in Robert Franklin Way, South Cerney, Gloucestershire, GL7 — £637,500 • 5 bed • 2 bath • 1620 ft²
5 bedroom detached house for sale in Robert Franklin Way, South Cerney, Gloucestershire, GL7 — £637,500 • 5 bed • 2 bath • 1620 ft²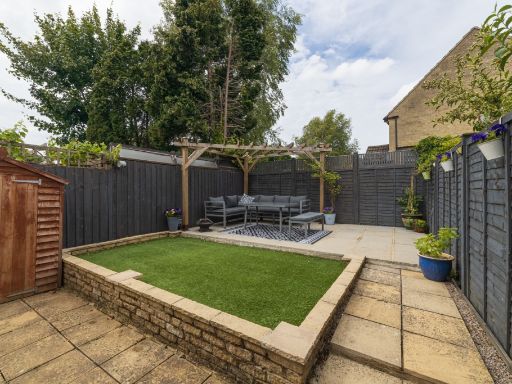 4 bedroom semi-detached house for sale in The Lennards, South Cerney, GL7 — £395,000 • 4 bed • 1 bath • 1019 ft²
4 bedroom semi-detached house for sale in The Lennards, South Cerney, GL7 — £395,000 • 4 bed • 1 bath • 1019 ft²