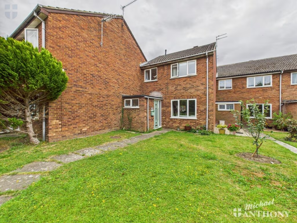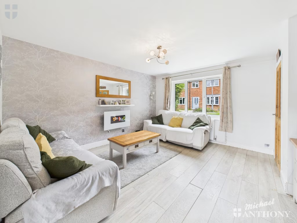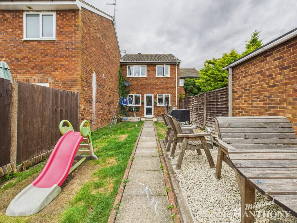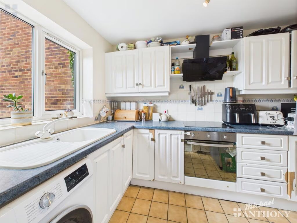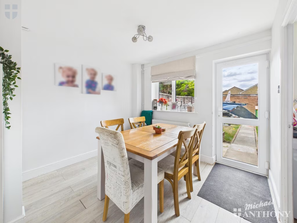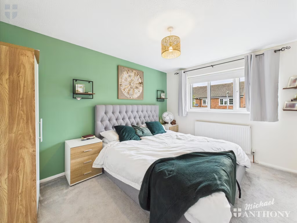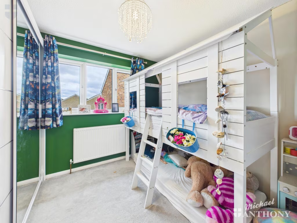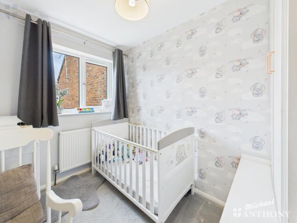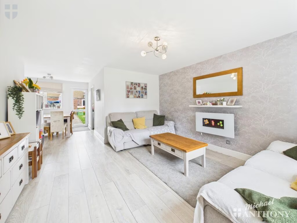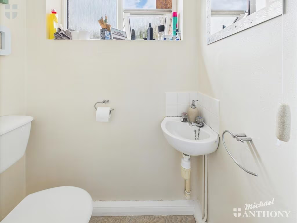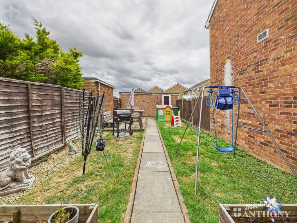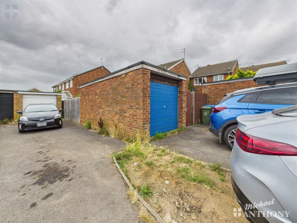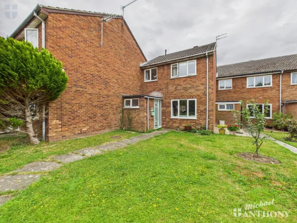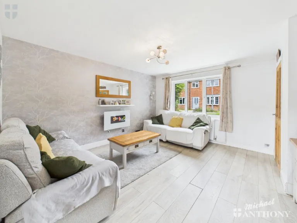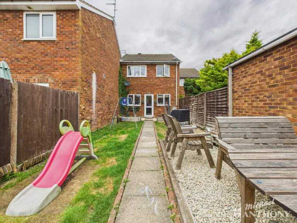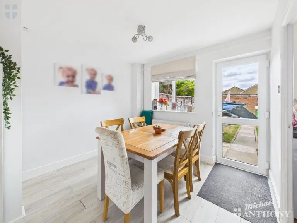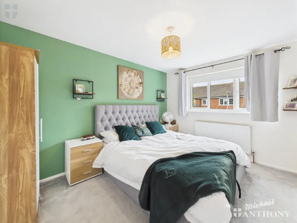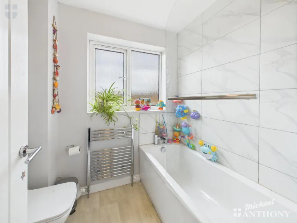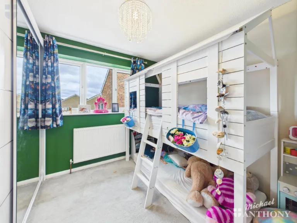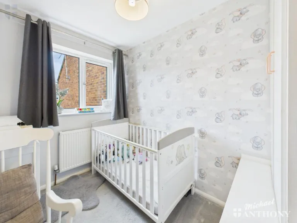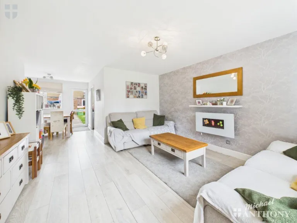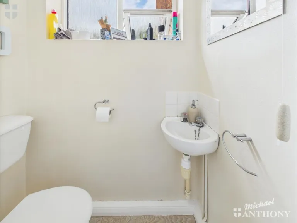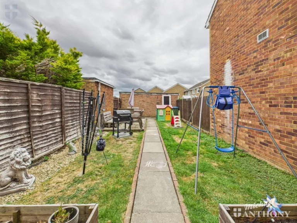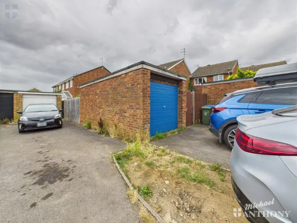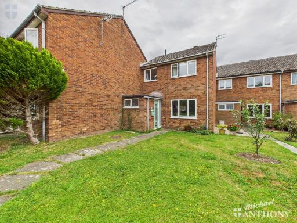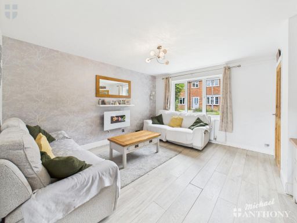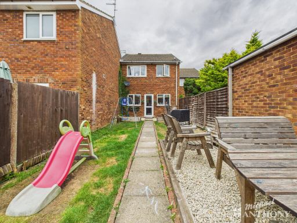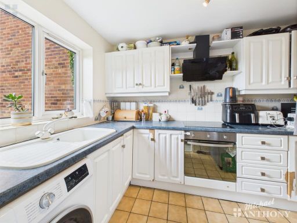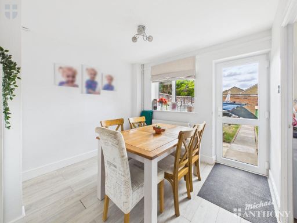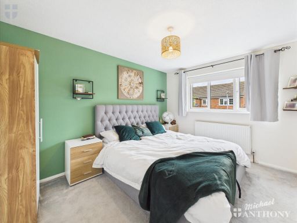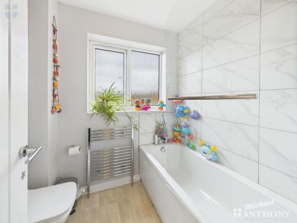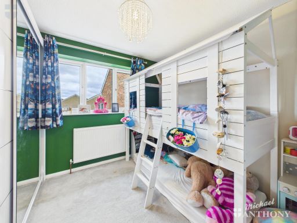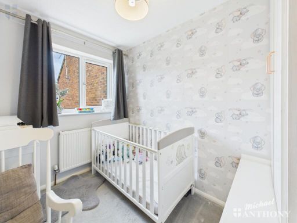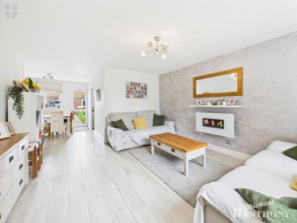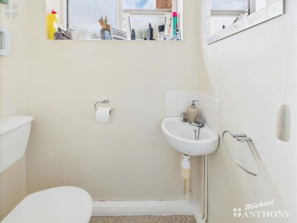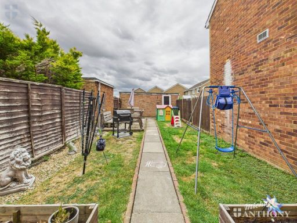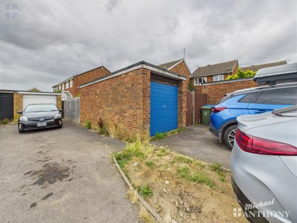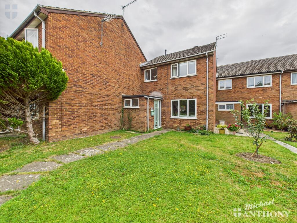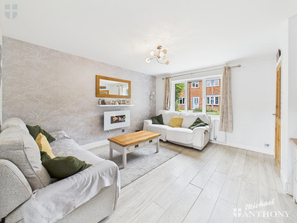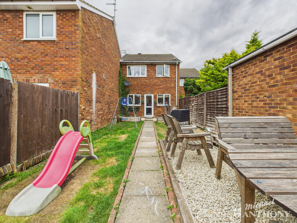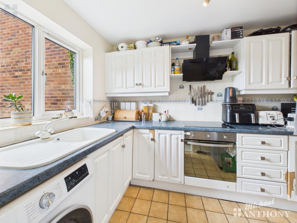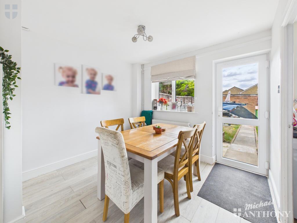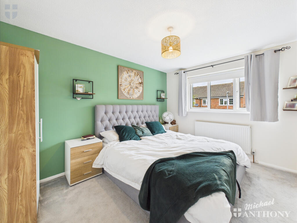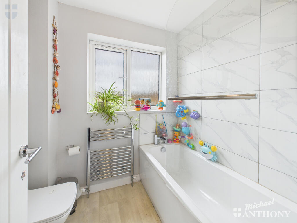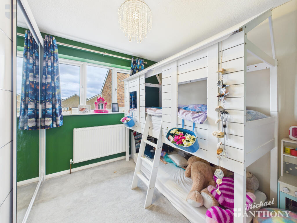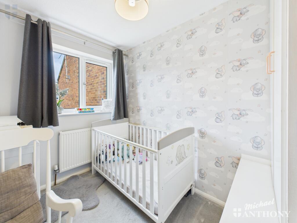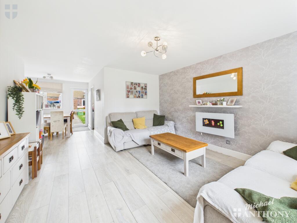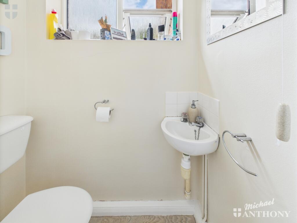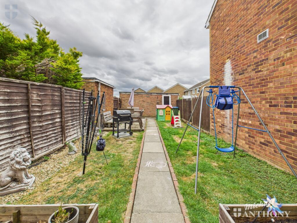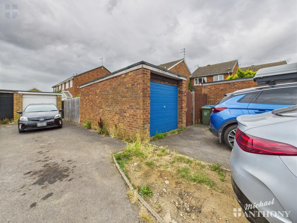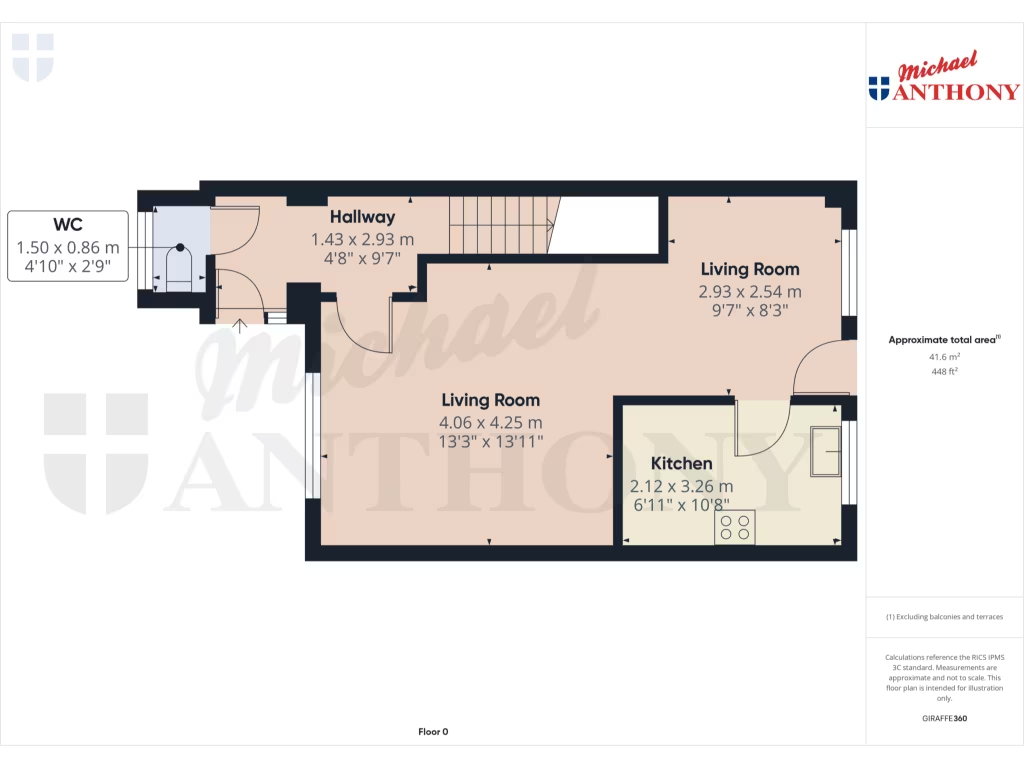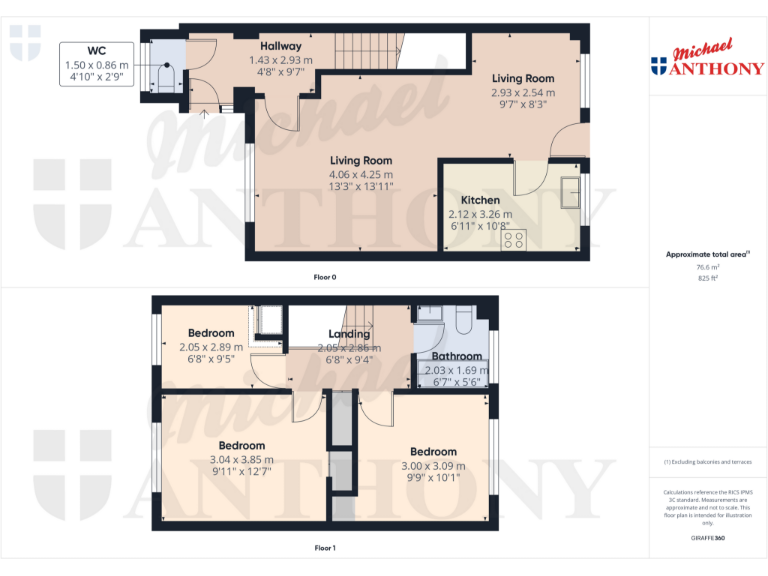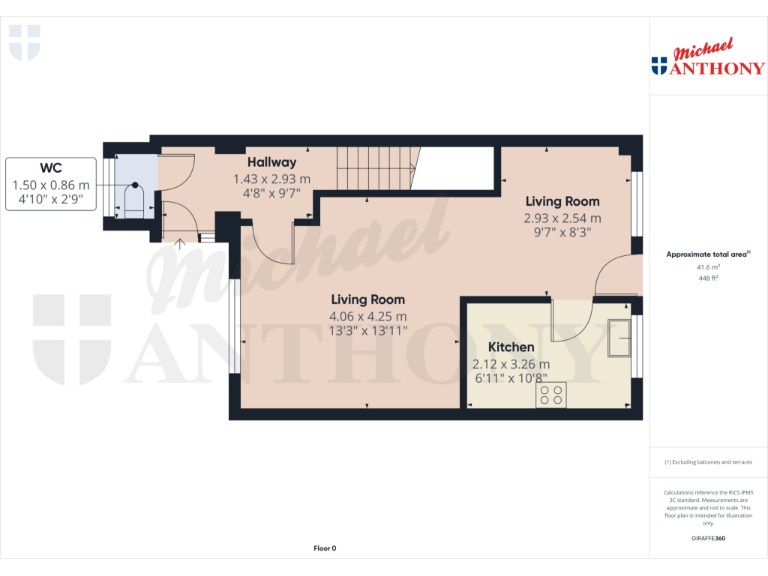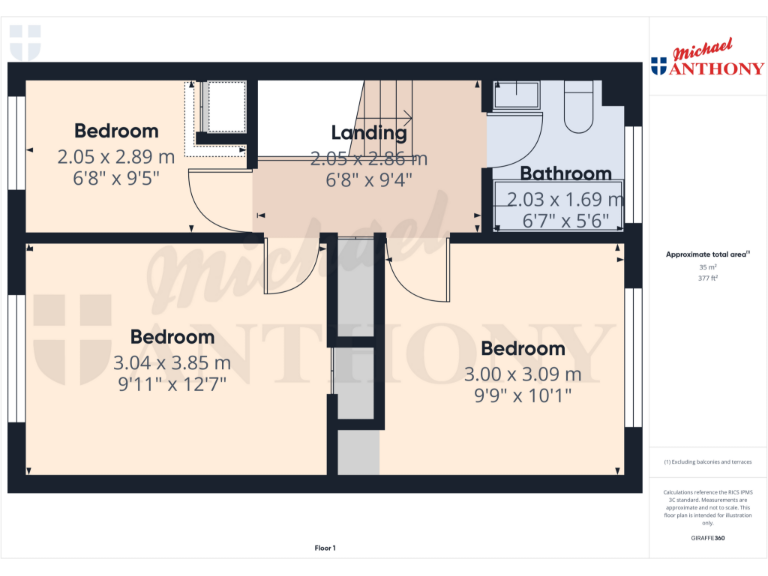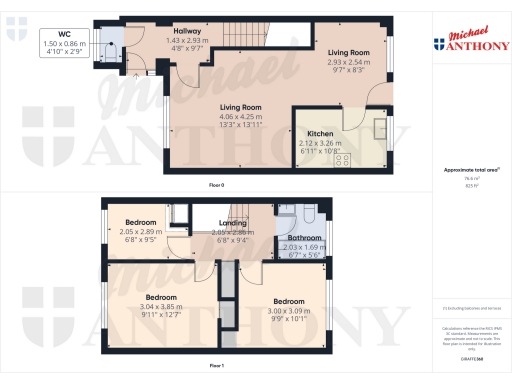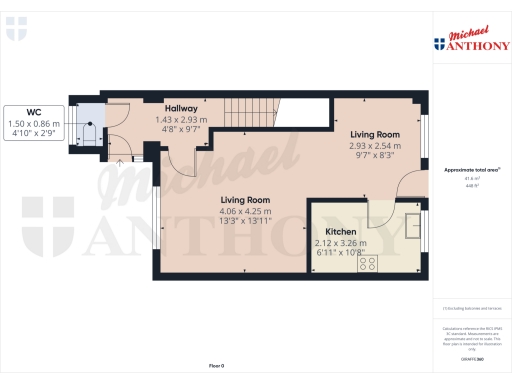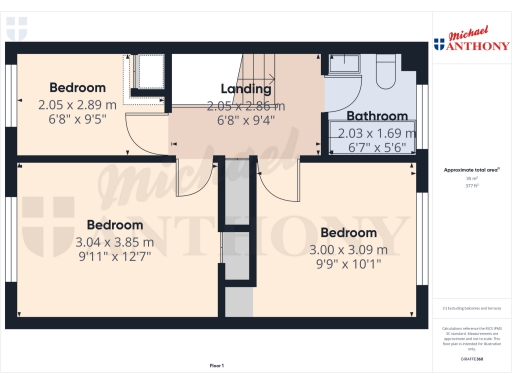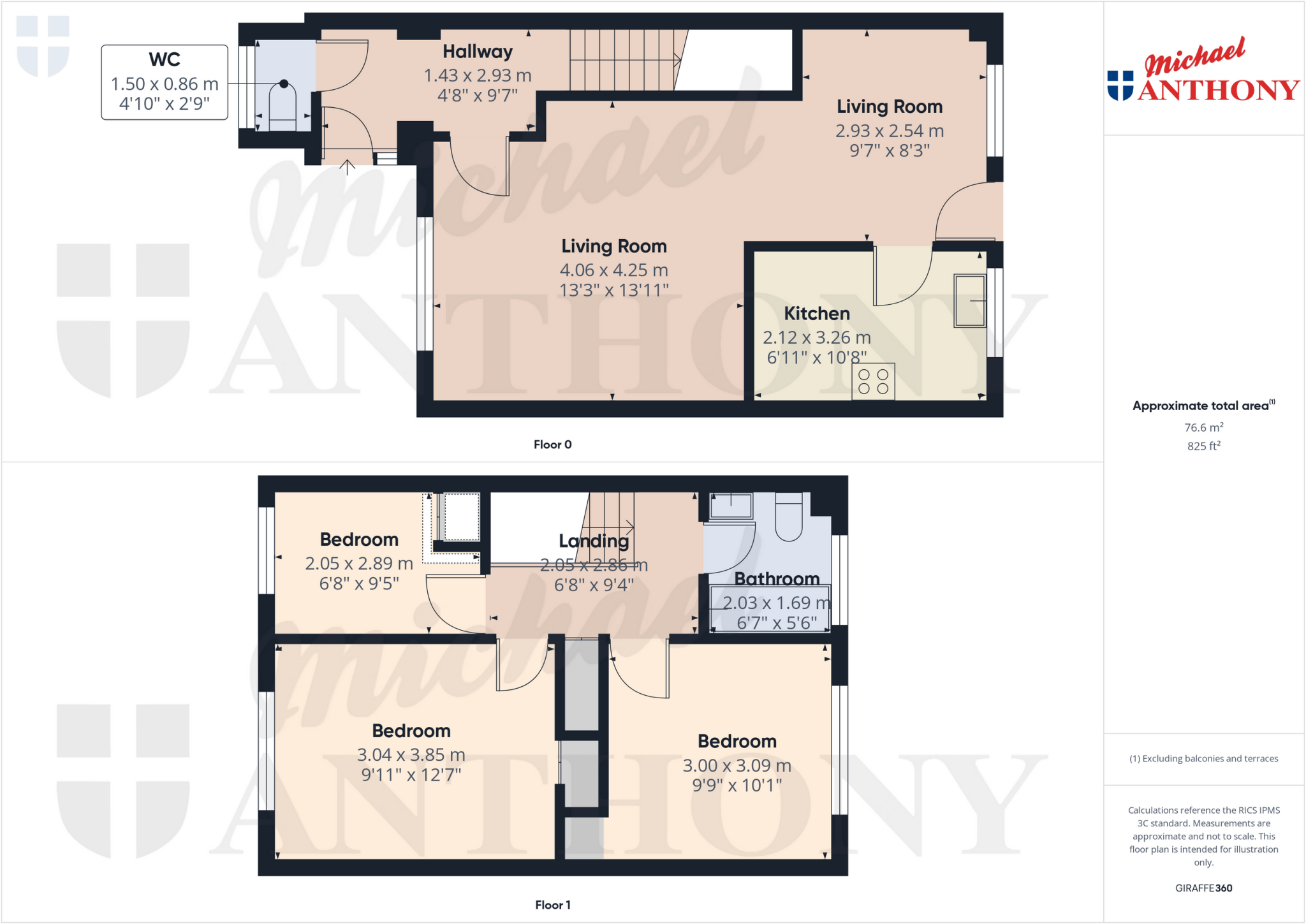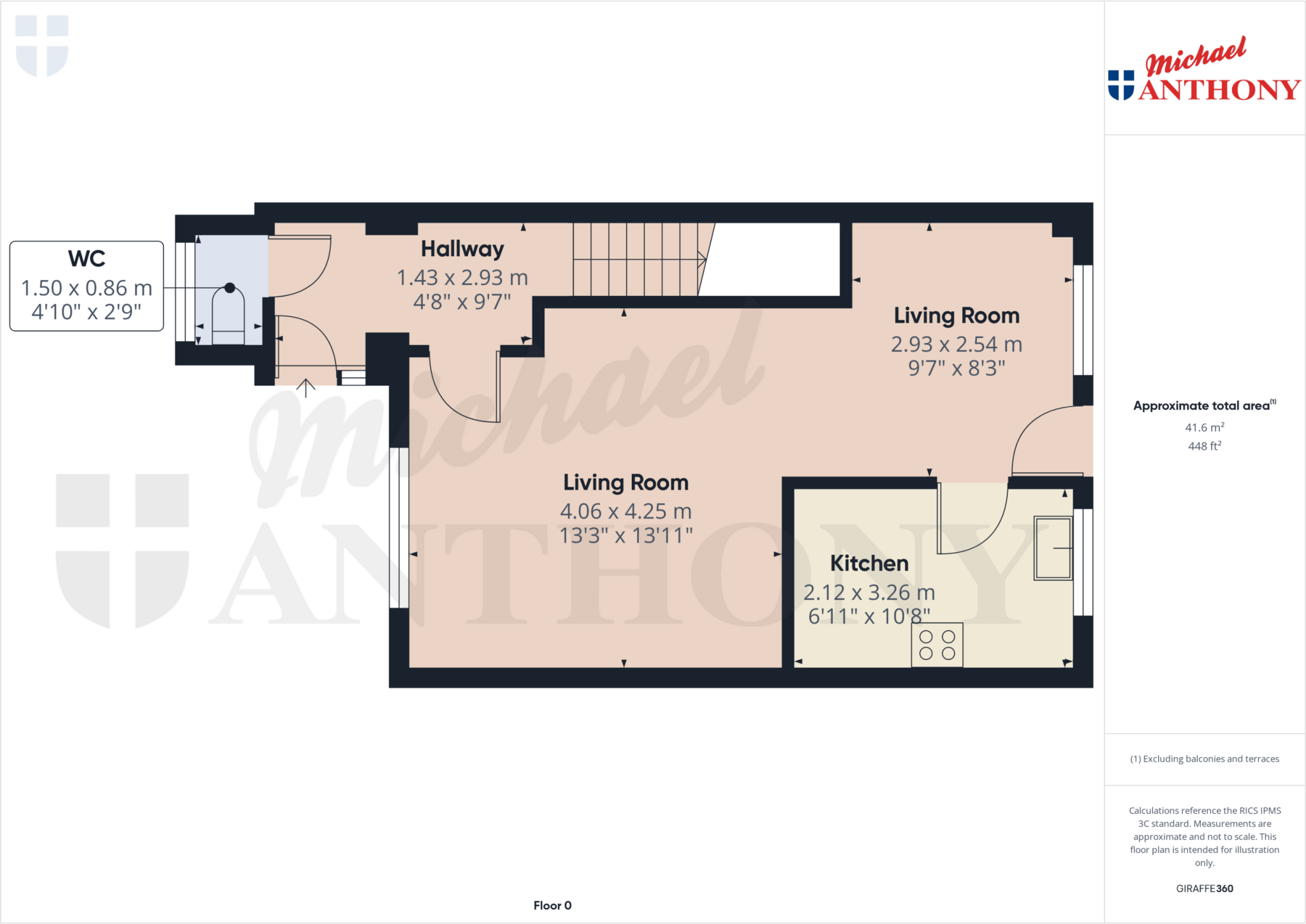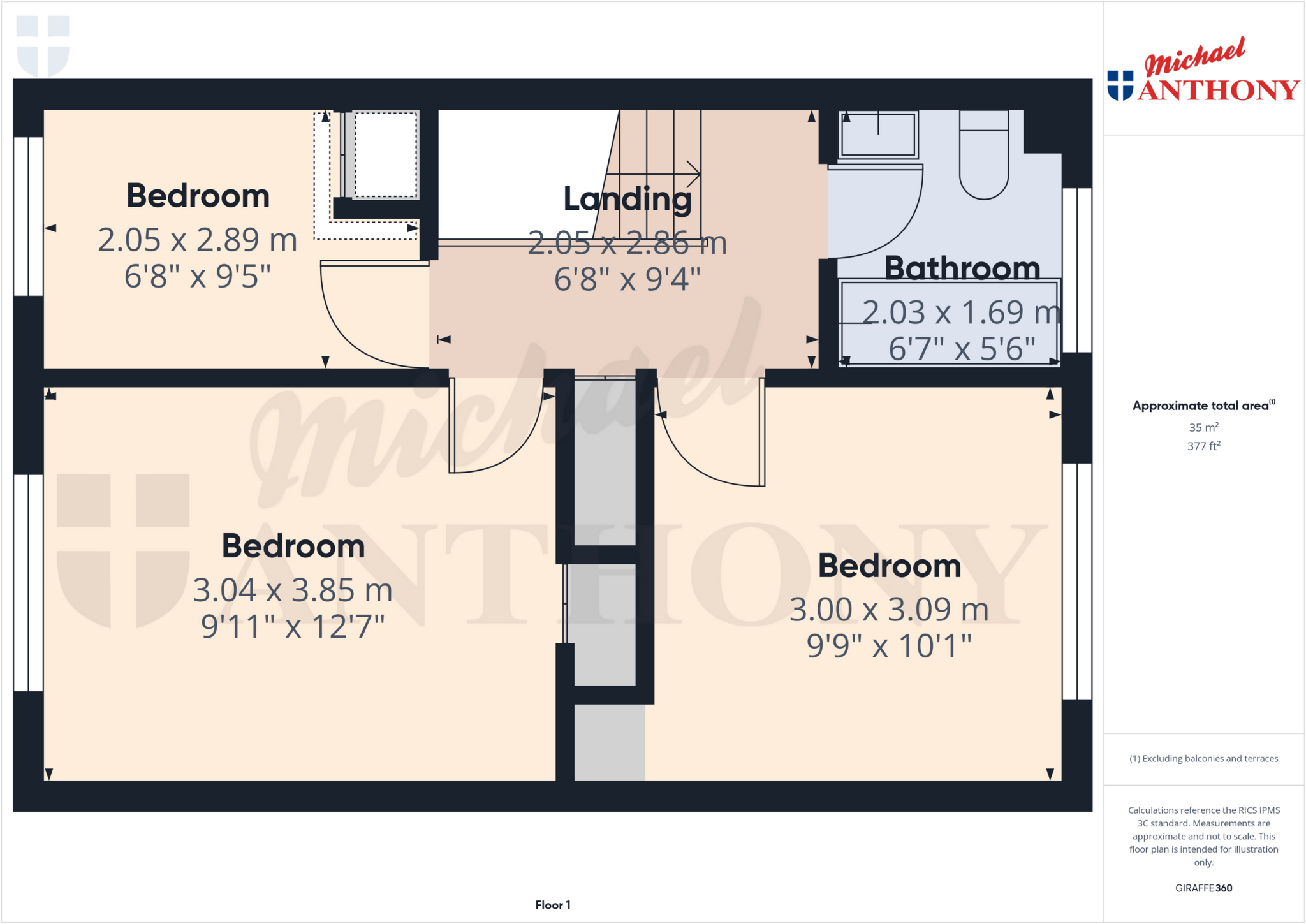Summary - 7 WOTTON PATH AYLESBURY HP21 9EG
3 bed 1 bath Terraced
Practical three-bedroom family home near Stoke Mandeville Hospital with garage and garden potential.
- Three bedrooms with separate lounge and dining room
- Garage and off-street parking to the front
- Front and rear gardens; rear garden needs updating
- Single family bathroom plus ground-floor cloakroom
- Freehold; overall size approximately 825 sq ft
- Close to Stoke Mandeville Hospital and local amenities
- Local crime rate reported as above average
- Nearby outstanding primary schools and good secondaries
This three-bedroom terraced home in Wotton Path offers practical family living in a well-connected Aylesbury neighbourhood. The layout includes a lounge, dining room, fitted kitchen, cloakroom downstairs and three bedrooms with a family bathroom upstairs — a straightforward, traditional plan suited to growing families or buyers seeking a ready-to-live-in property with scope to personalise.
Outside there are front and rear gardens mainly laid to lawn, a patio area and a single garage with parking to the front. The rear garden needs updating, presenting an opportunity to create a private outdoor space or landscaping to add value. The property is freehold and of average overall size at about 825 sq ft, making it manageable for first-time buyers or those downsizing.
Location is a key strength: Stoke Mandeville Hospital and local amenities are close by, and several well-regarded primary and secondary schools are within reach, including Aylesbury High School (Outstanding) and Bedgrove Infant School (Outstanding). Practical considerations include a single family bathroom and a local crime rate reported as above average; buyers should factor these into their decision.
This home suits families seeking convenience and potential rather than a turnkey high-spec finish. It is comfortable now and offers sensible renovation potential — particularly to the garden and interior finishes — for anyone wanting to add value over time.
 3 bedroom end of terrace house for sale in Wotton Path, Aylesbury, HP21 — £365,000 • 3 bed • 1 bath • 1661 ft²
3 bedroom end of terrace house for sale in Wotton Path, Aylesbury, HP21 — £365,000 • 3 bed • 1 bath • 1661 ft²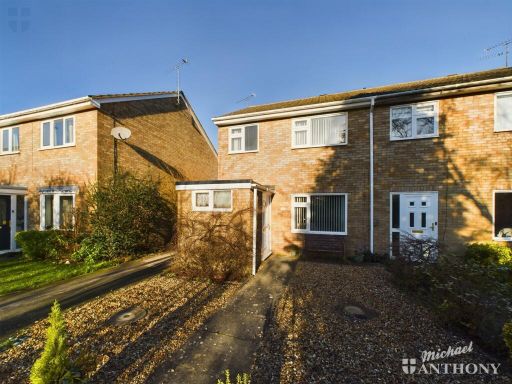 3 bedroom end of terrace house for sale in Claydon Path, Aylesbury, Buckinghamshire, HP21 — £335,000 • 3 bed • 1 bath • 951 ft²
3 bedroom end of terrace house for sale in Claydon Path, Aylesbury, Buckinghamshire, HP21 — £335,000 • 3 bed • 1 bath • 951 ft²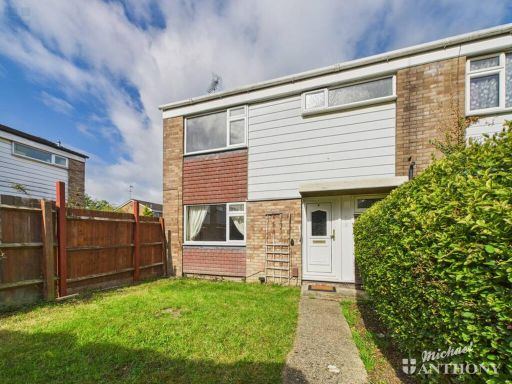 3 bedroom terraced house for sale in Lister Green, Aylesbury, Buckinghamshire, HP21 — £300,000 • 3 bed • 1 bath • 863 ft²
3 bedroom terraced house for sale in Lister Green, Aylesbury, Buckinghamshire, HP21 — £300,000 • 3 bed • 1 bath • 863 ft²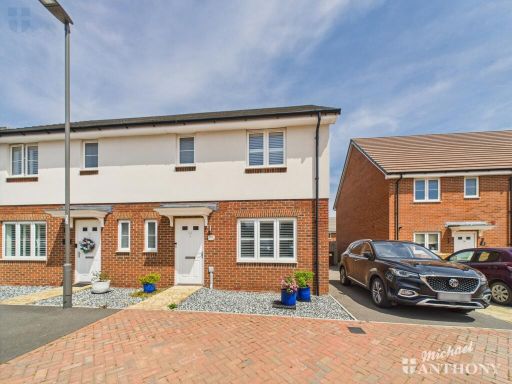 3 bedroom semi-detached house for sale in Rome Avenue, Aylesbury, HP21 — £435,000 • 3 bed • 2 bath • 902 ft²
3 bedroom semi-detached house for sale in Rome Avenue, Aylesbury, HP21 — £435,000 • 3 bed • 2 bath • 902 ft²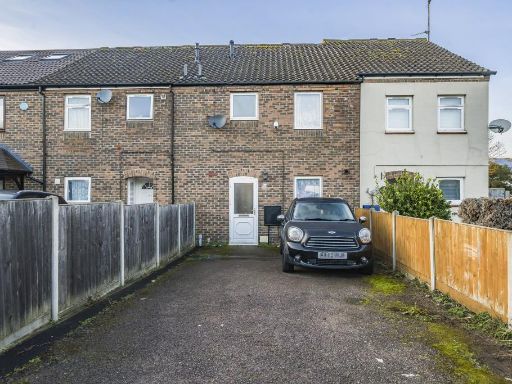 3 bedroom terraced house for sale in Aylesbury, Buckinghamshire, HP19 — £300,000 • 3 bed • 1 bath • 1029 ft²
3 bedroom terraced house for sale in Aylesbury, Buckinghamshire, HP19 — £300,000 • 3 bed • 1 bath • 1029 ft²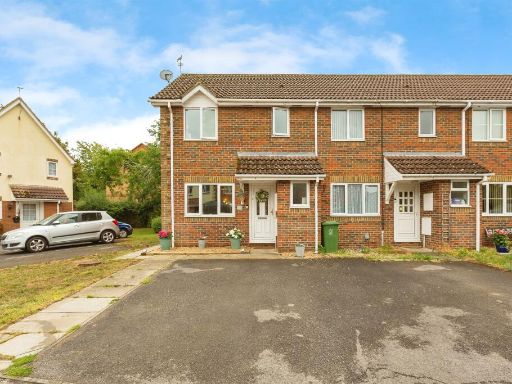 3 bedroom end of terrace house for sale in Plough Close, Aylesbury, HP21 — £375,000 • 3 bed • 1 bath • 743 ft²
3 bedroom end of terrace house for sale in Plough Close, Aylesbury, HP21 — £375,000 • 3 bed • 1 bath • 743 ft²