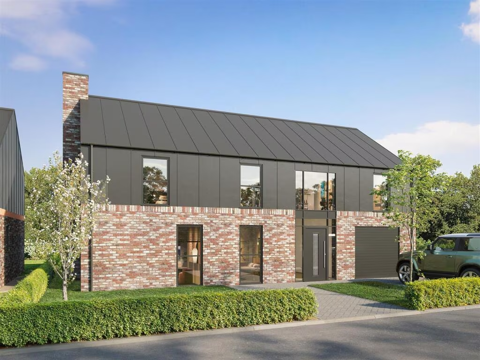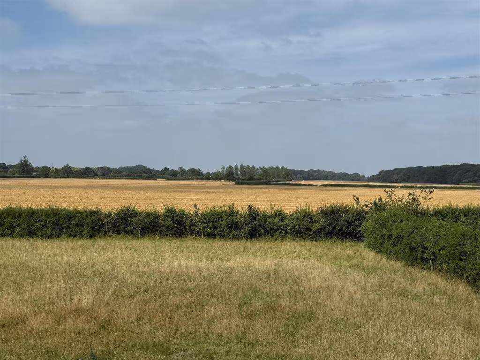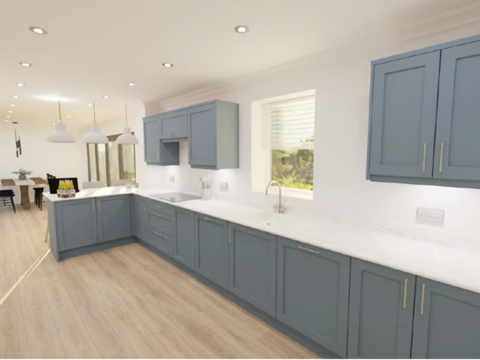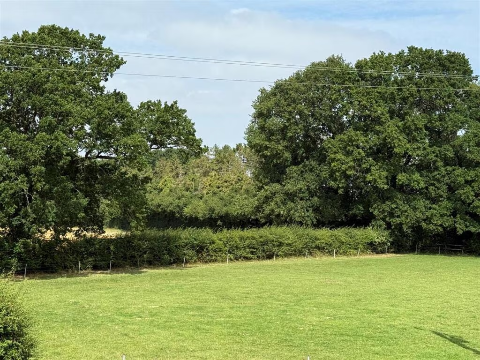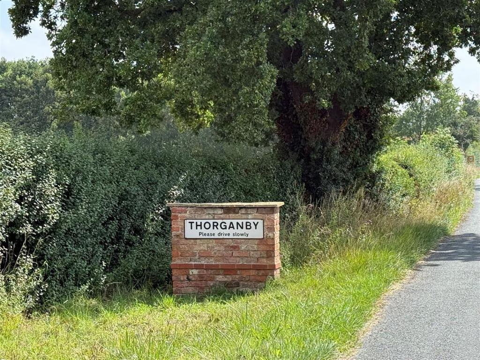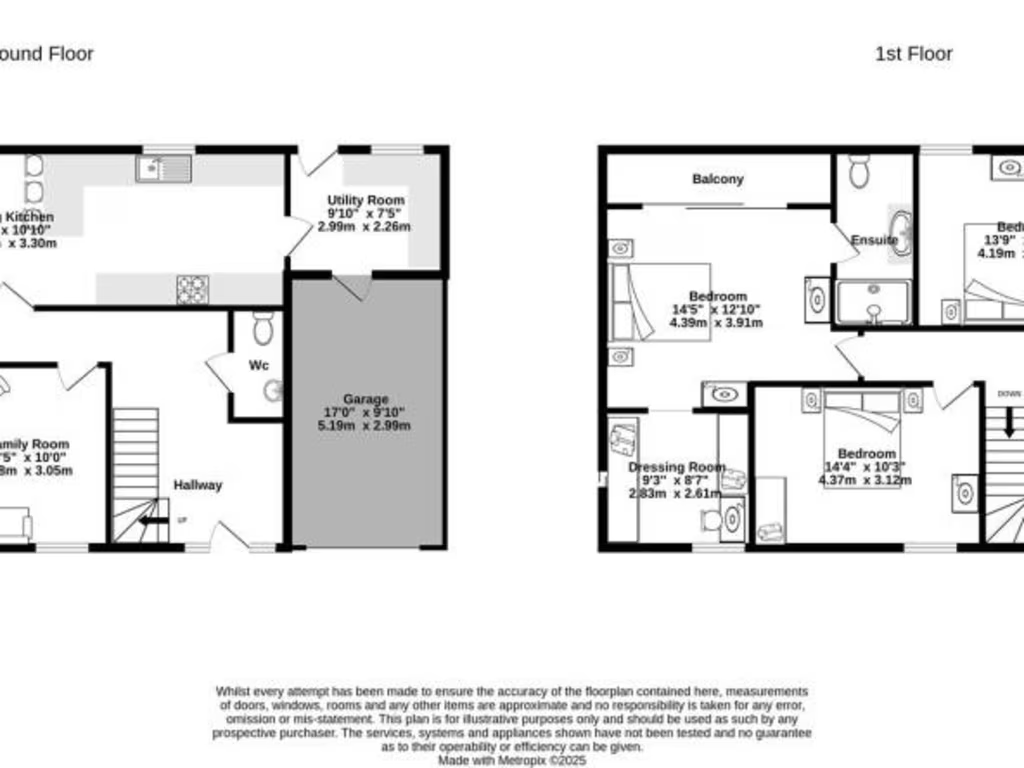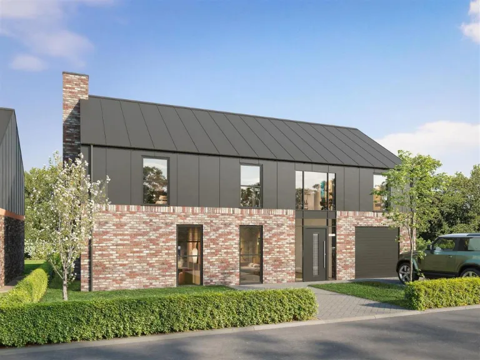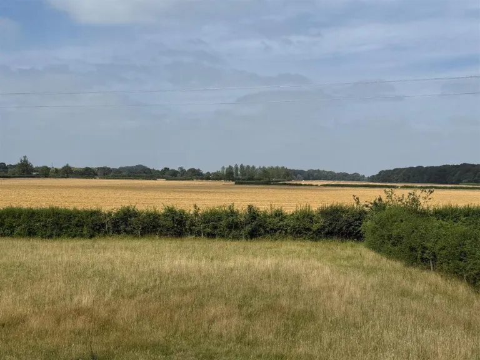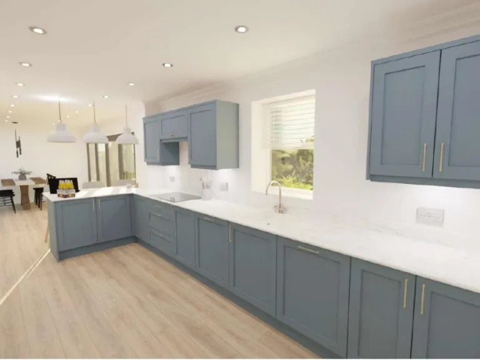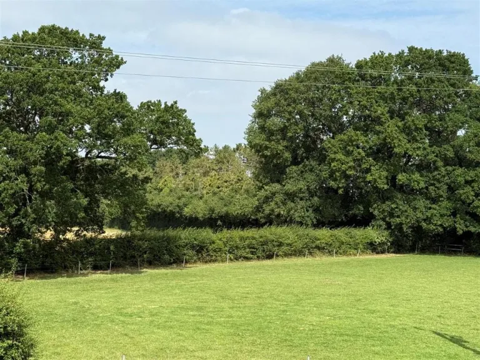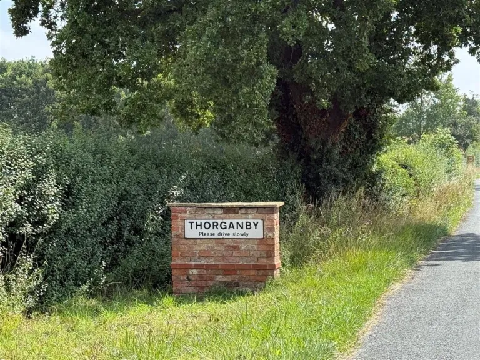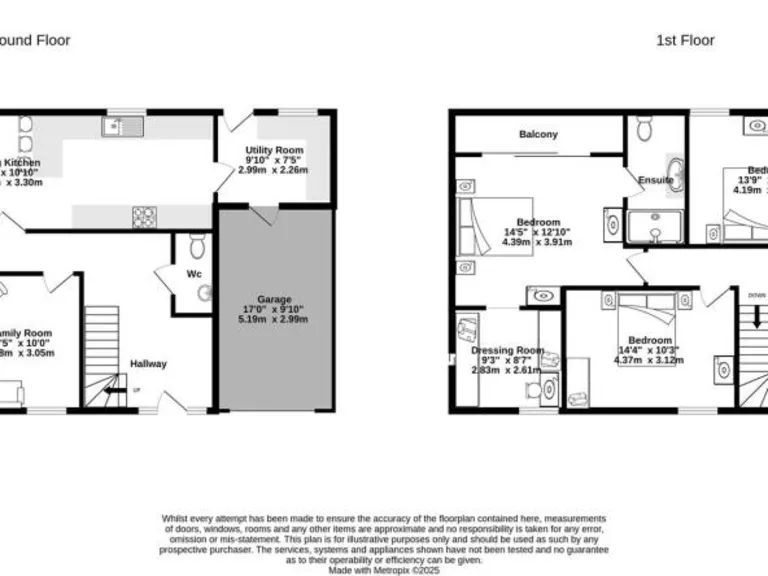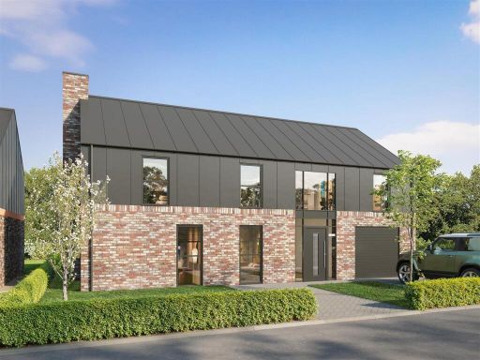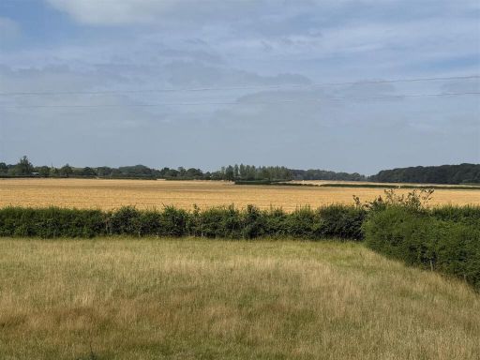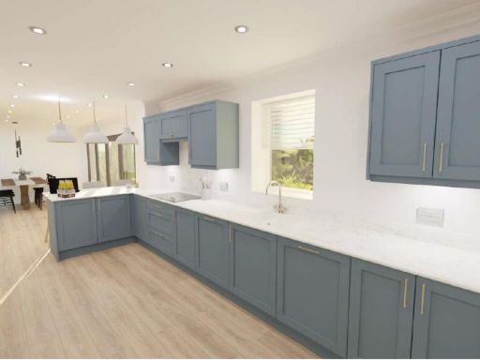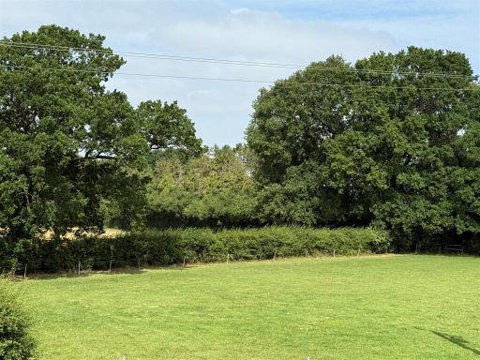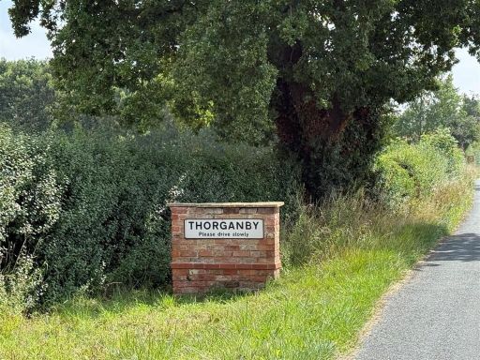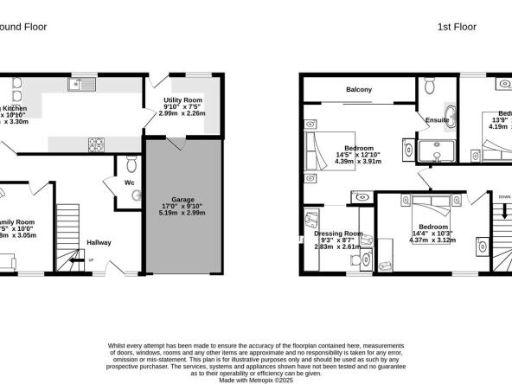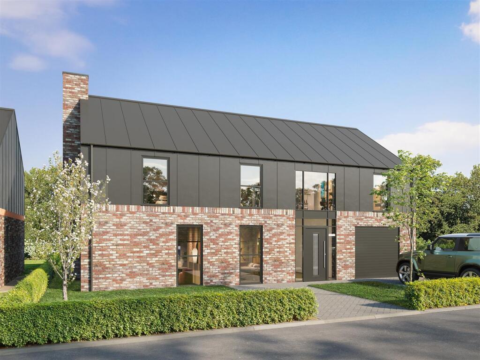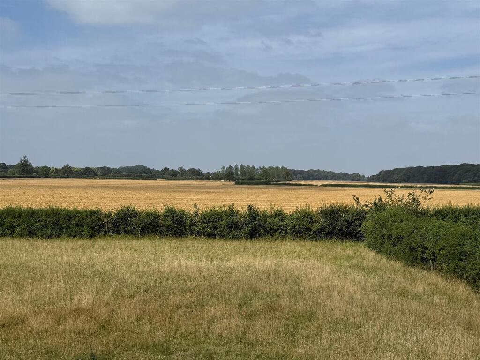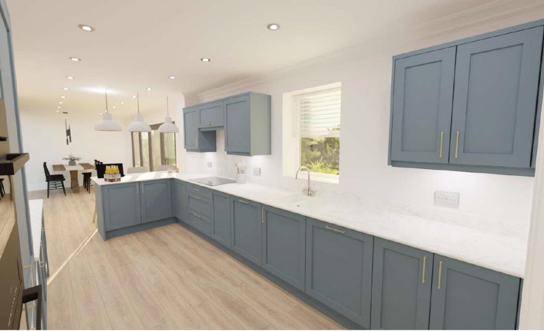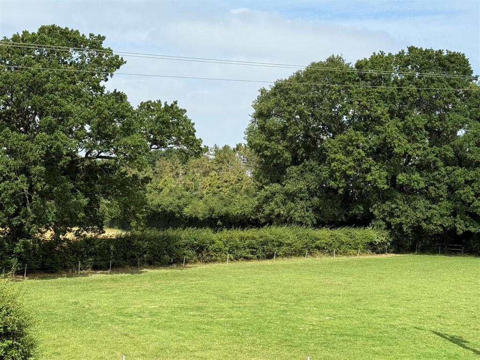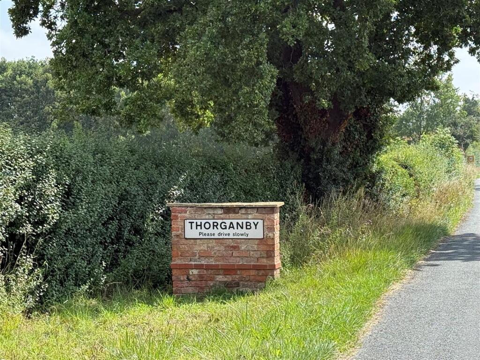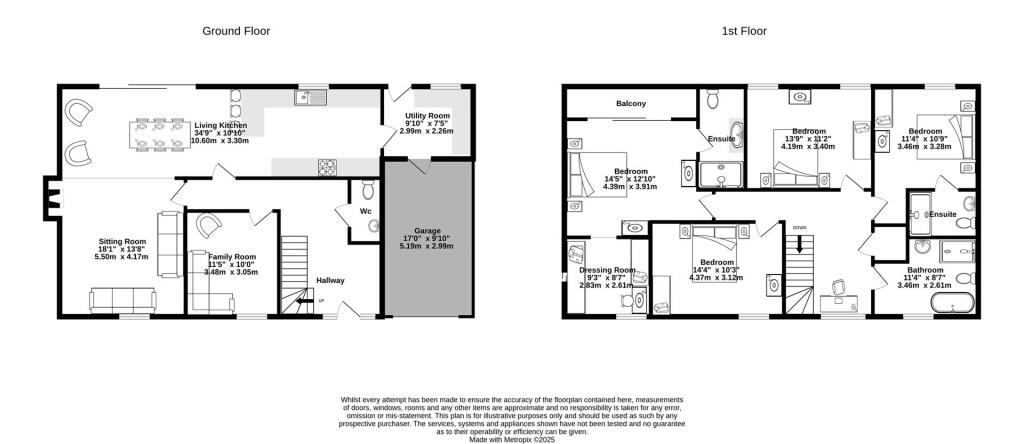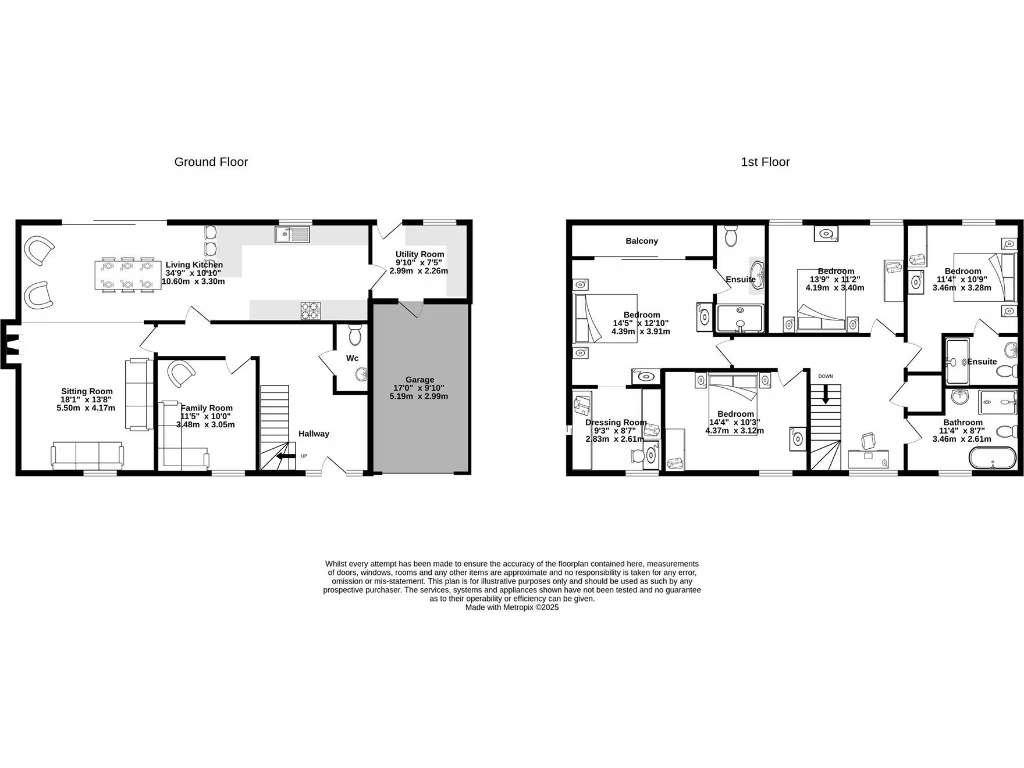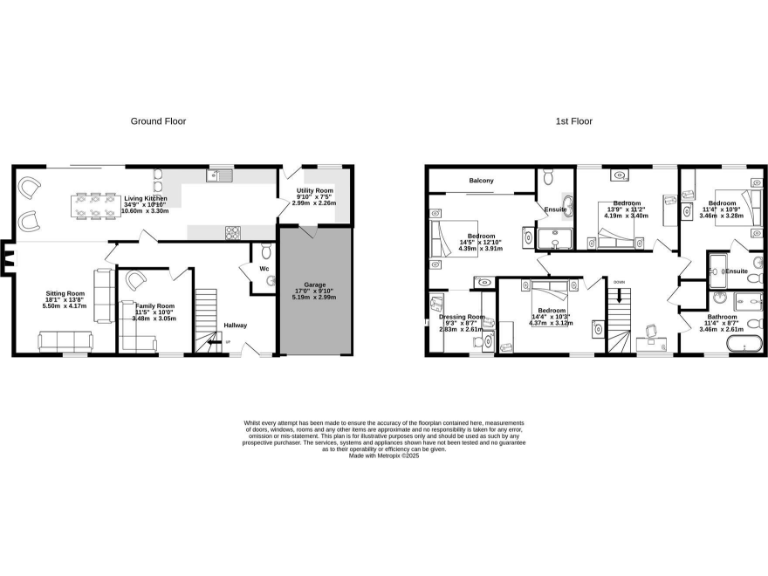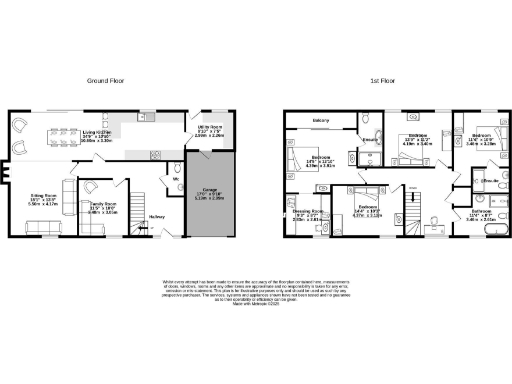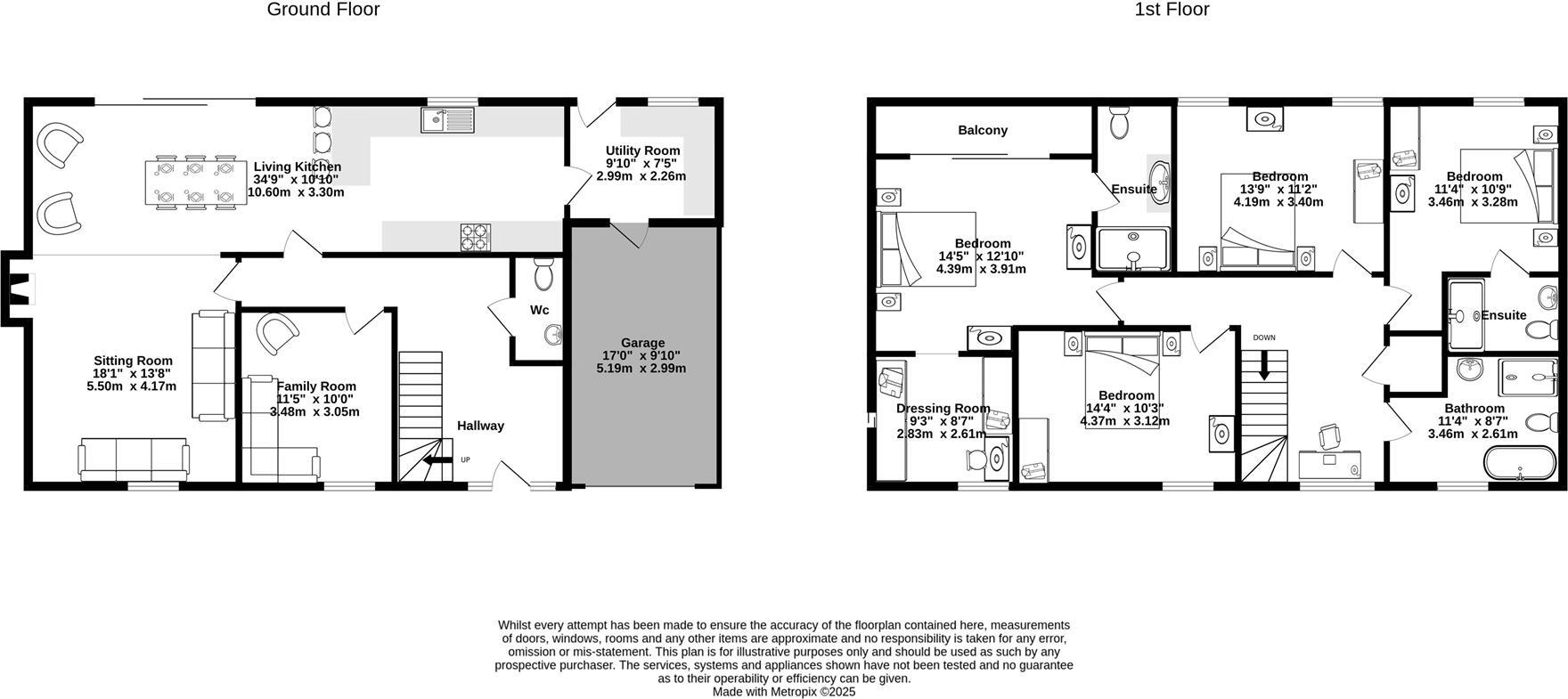Summary - 4, MAIN STREET YO19 6DB
4 bed 4 bath Detached
Spacious, efficient family house with generous garden and countryside views.
- Four bedrooms and four bathrooms, principal with en suite and balcony
- Energy efficient: air source heat pump, solar PV, EV charger
- Large south-facing rear garden with west-facing countryside views
- Integral garage plus on-site guest parking
- High-quality finishes, integrated kitchen appliances included
- Completion due end of 2025; new-build on small executive development
- Medium flood risk for the location
- Slow broadband and average mobile signal in the hamlet
A contemporary four-bedroom detached home finished to a high specification and set on approximately a quarter-acre plot in a peaceful village setting. Designed for family living, the house offers a bright open-plan kitchen/family room, separate sitting room, study/family room, and four bathrooms including an en suite to the principal bedroom. Energy-efficient systems include an air source heat pump, solar PV, ground-floor underfloor heating and an EV charger to reduce running costs and carbon footprint.
The large south-facing rear garden and west-facing outlook across open countryside create a strong indoor-outdoor connection and generous outdoor space for children and entertaining. The property sits within popular local school catchments and provides an integral garage plus extra guest parking on the development. High-quality finishes are planned throughout, including integrated kitchen appliances and contemporary bathroom suites.
Buyers should note material facts: completion is due at the end of 2025, this is a new-build on a small executive development, and the location is a hamlet/isolated dwelling with average mobile signal and slow broadband speeds. There is a medium flood risk for the area. Tenure is freehold.
Overall this is a modern, well-specified family home for purchasers prioritising energy efficiency, outdoor space and countryside views, but consider connectivity and flood risk when assessing suitability.
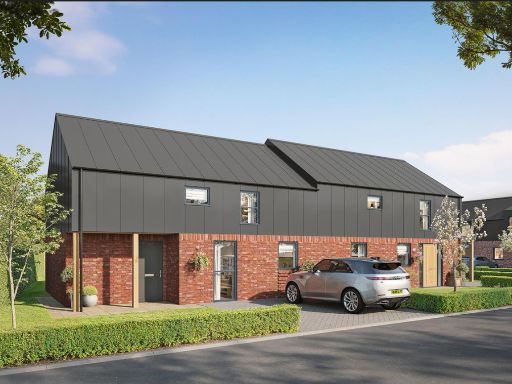 3 bedroom semi-detached house for sale in Main Street, Thorganby, York, YO19 — £495,000 • 3 bed • 3 bath • 1356 ft²
3 bedroom semi-detached house for sale in Main Street, Thorganby, York, YO19 — £495,000 • 3 bed • 3 bath • 1356 ft²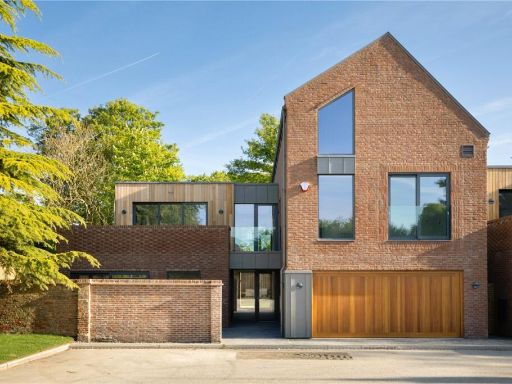 5 bedroom house for sale in Fulford Road, York, North Yorkshire, YO10 — £2,100,000 • 5 bed • 4 bath • 5042 ft²
5 bedroom house for sale in Fulford Road, York, North Yorkshire, YO10 — £2,100,000 • 5 bed • 4 bath • 5042 ft²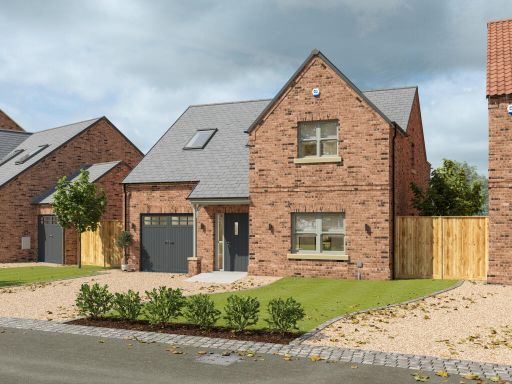 4 bedroom detached house for sale in Plot 2, Cherrywood, The Orchards, Flawith, York, YO61 — £775,000 • 4 bed • 1 bath • 1996 ft²
4 bedroom detached house for sale in Plot 2, Cherrywood, The Orchards, Flawith, York, YO61 — £775,000 • 4 bed • 1 bath • 1996 ft²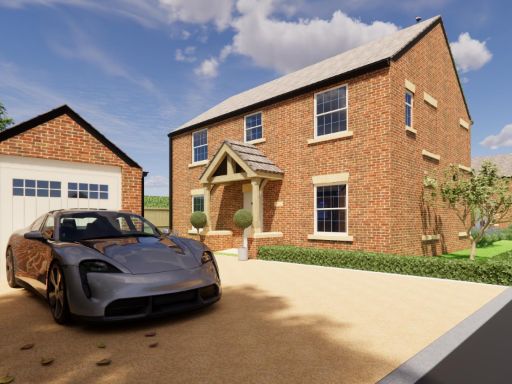 4 bedroom house for sale in Larth Close, Whitley, DN14 — £560,000 • 4 bed • 2 bath • 1388 ft²
4 bedroom house for sale in Larth Close, Whitley, DN14 — £560,000 • 4 bed • 2 bath • 1388 ft²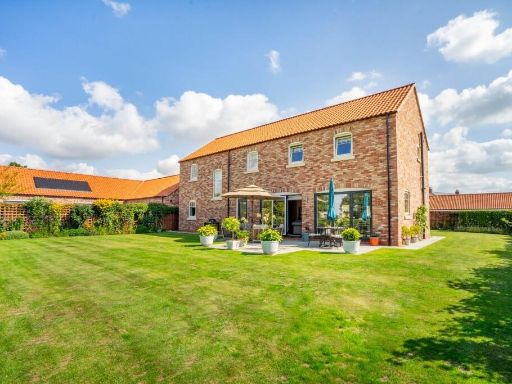 5 bedroom detached house for sale in Heathride, Skipwith, York, YO8 — £835,000 • 5 bed • 3 bath • 2800 ft²
5 bedroom detached house for sale in Heathride, Skipwith, York, YO8 — £835,000 • 5 bed • 3 bath • 2800 ft²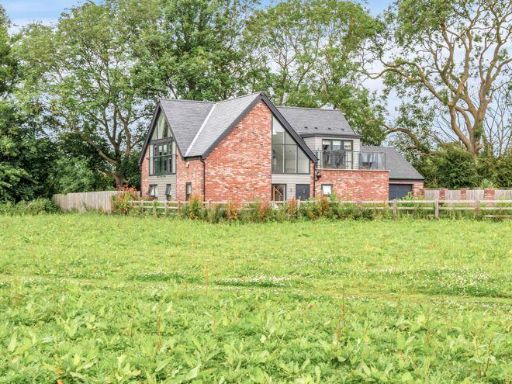 4 bedroom detached house for sale in Dawnay Garth, Shipton By Beningbrough, YO30 — £725,000 • 4 bed • 3 bath • 2000 ft²
4 bedroom detached house for sale in Dawnay Garth, Shipton By Beningbrough, YO30 — £725,000 • 4 bed • 3 bath • 2000 ft²