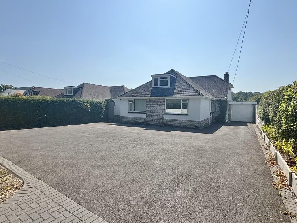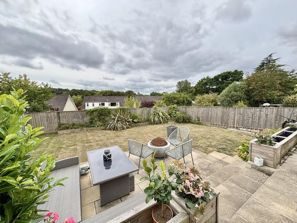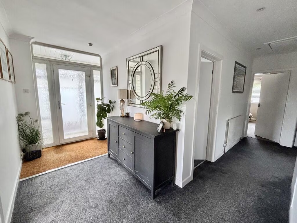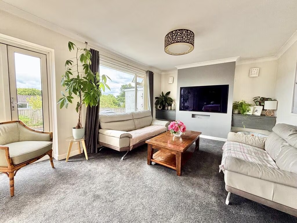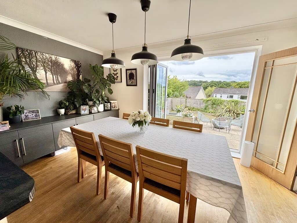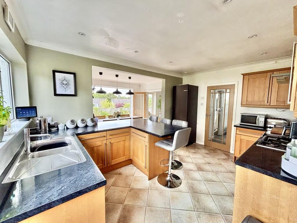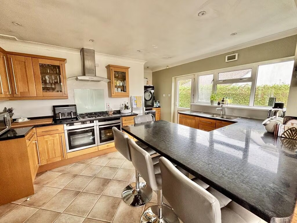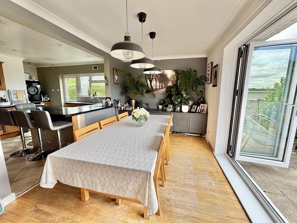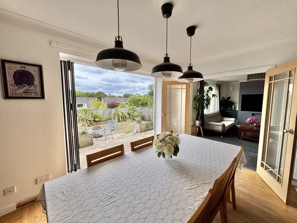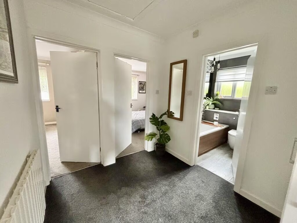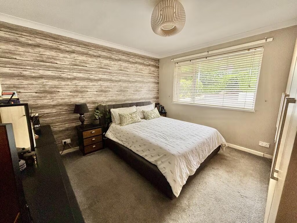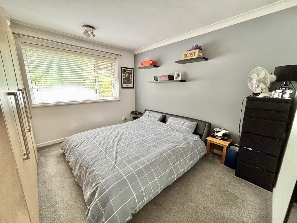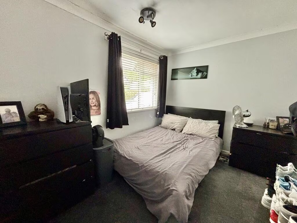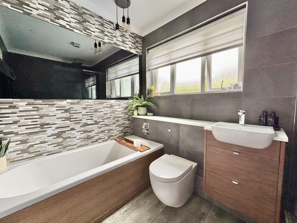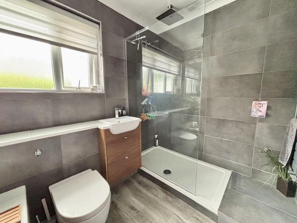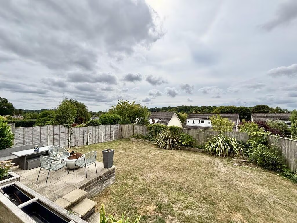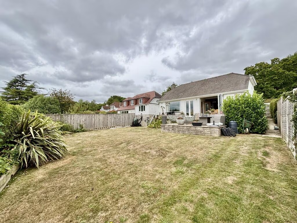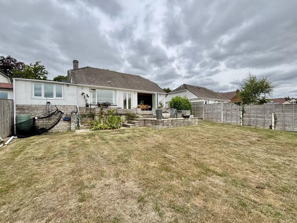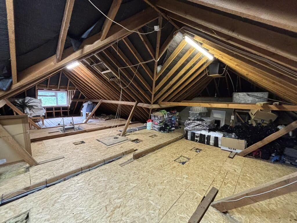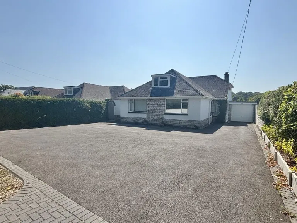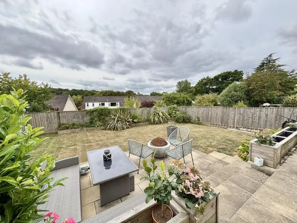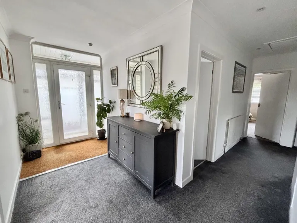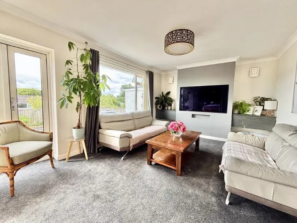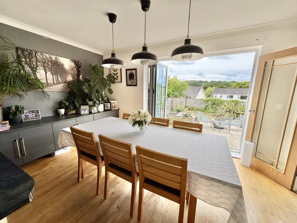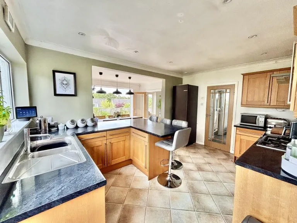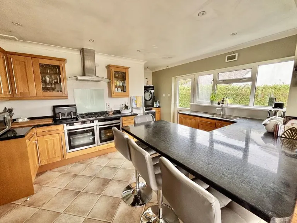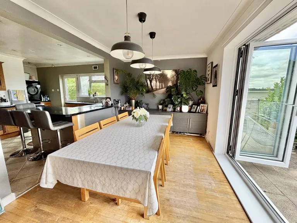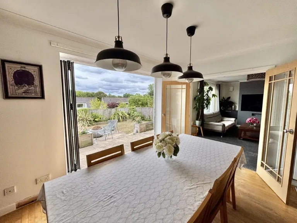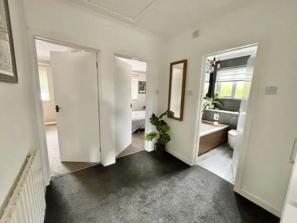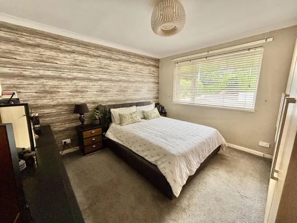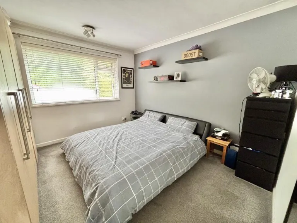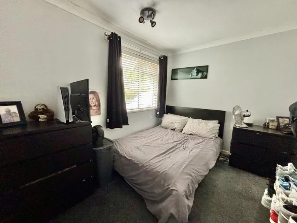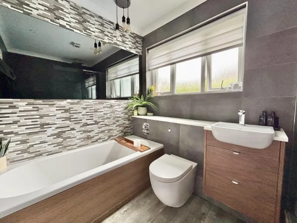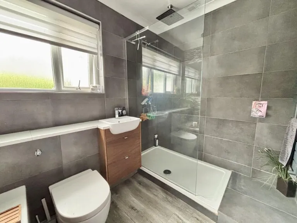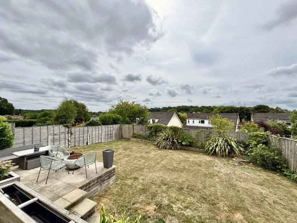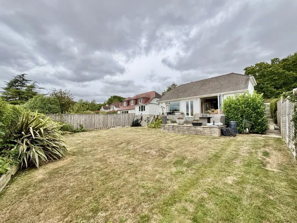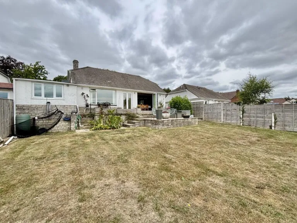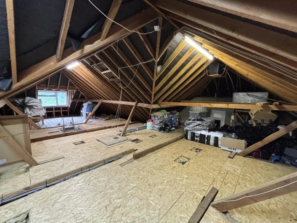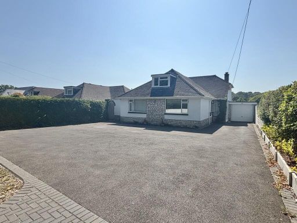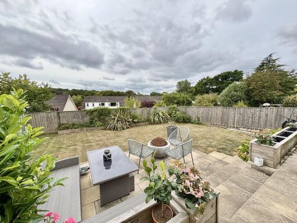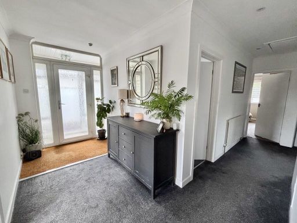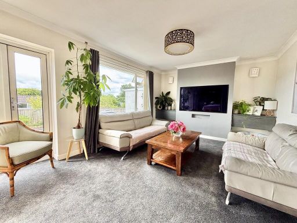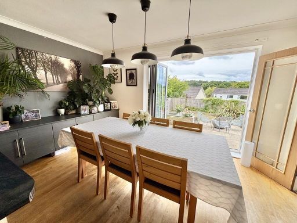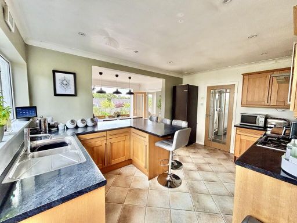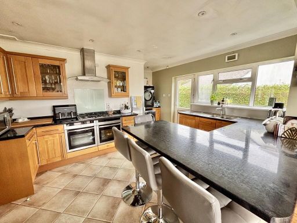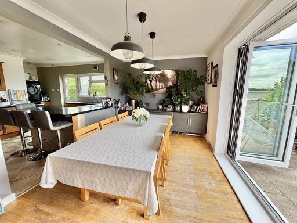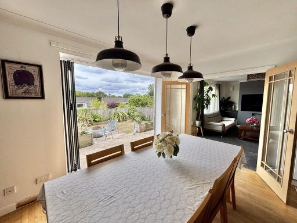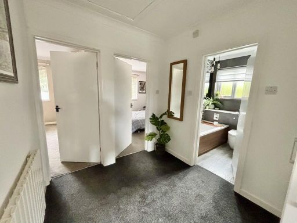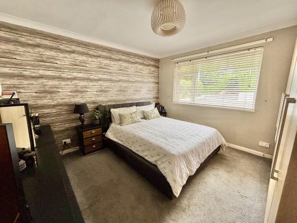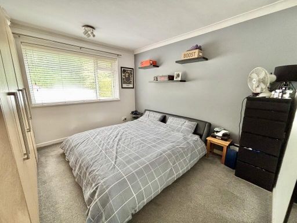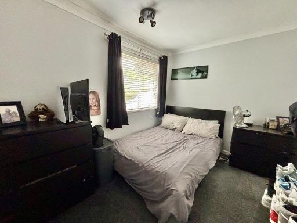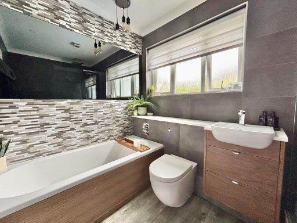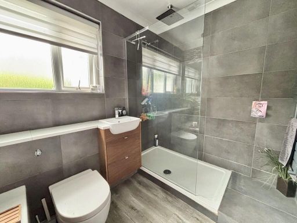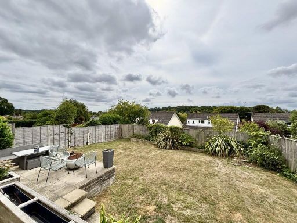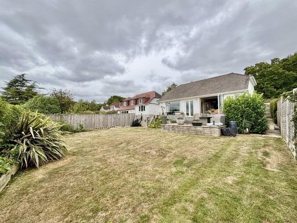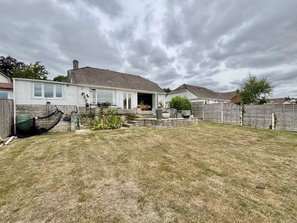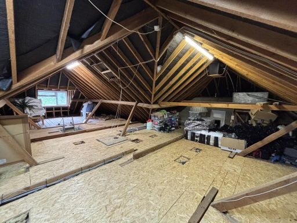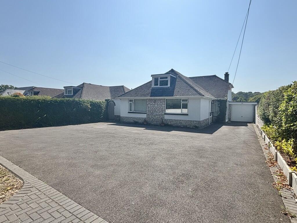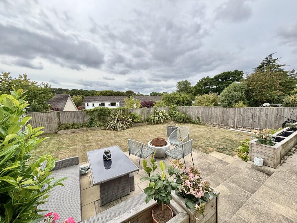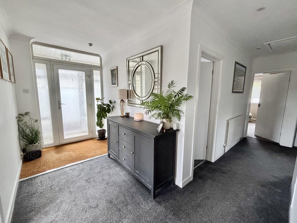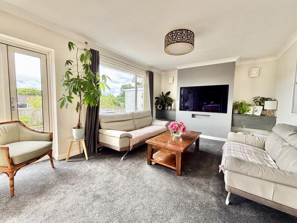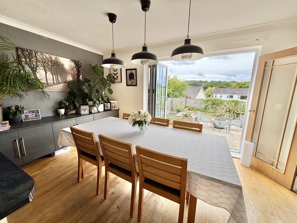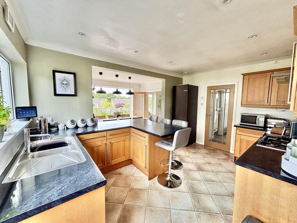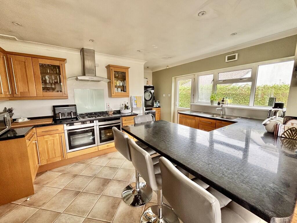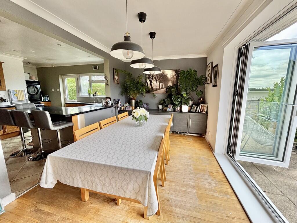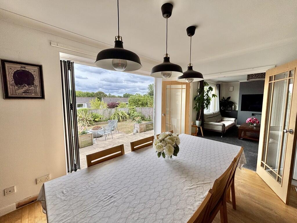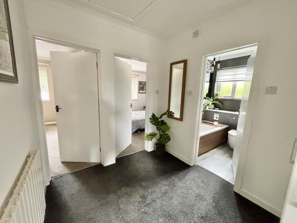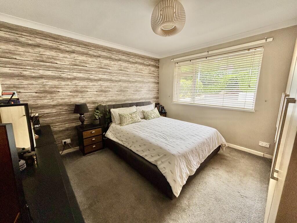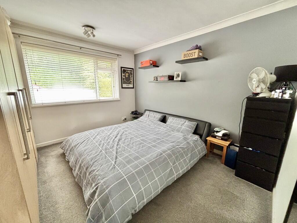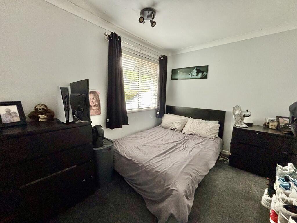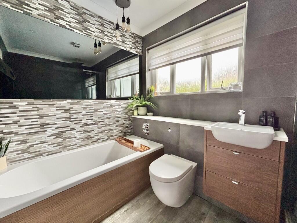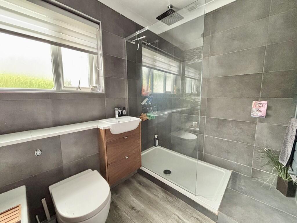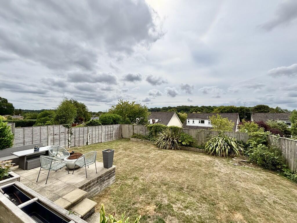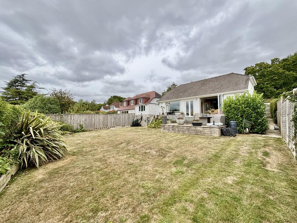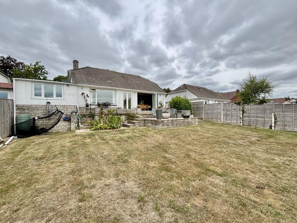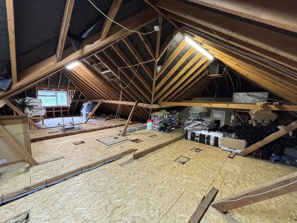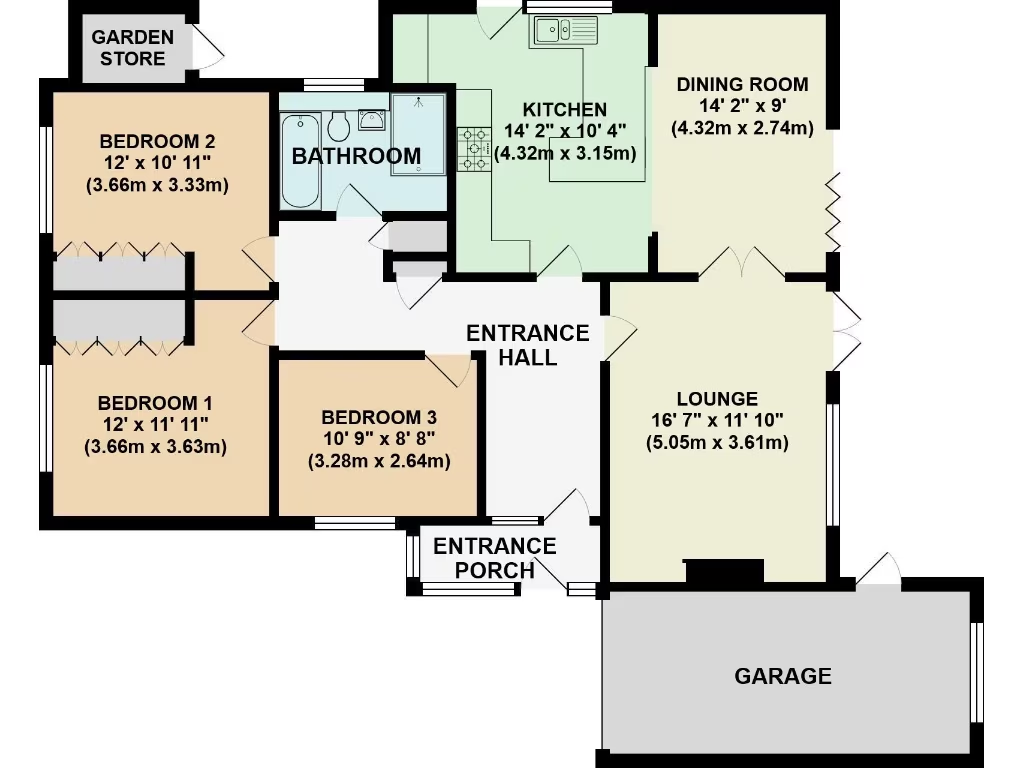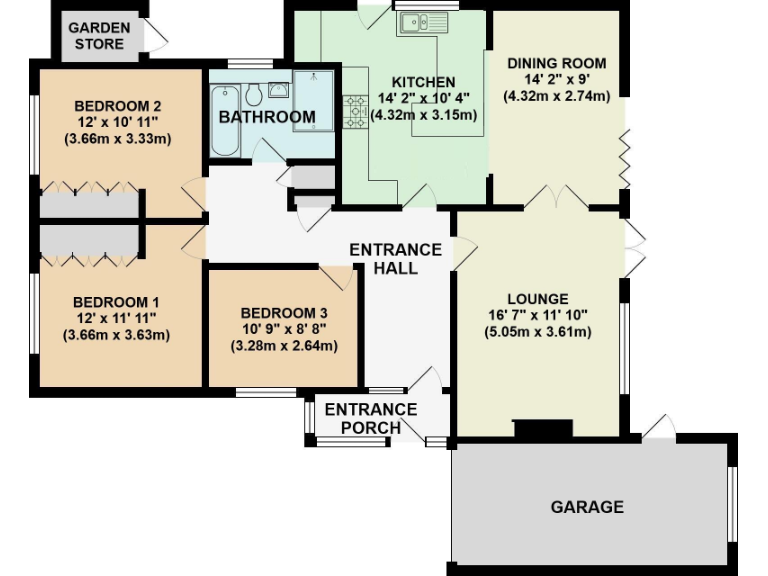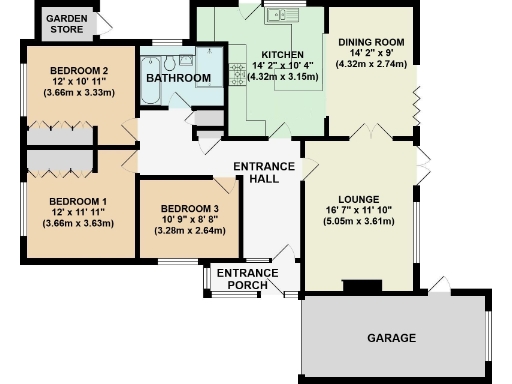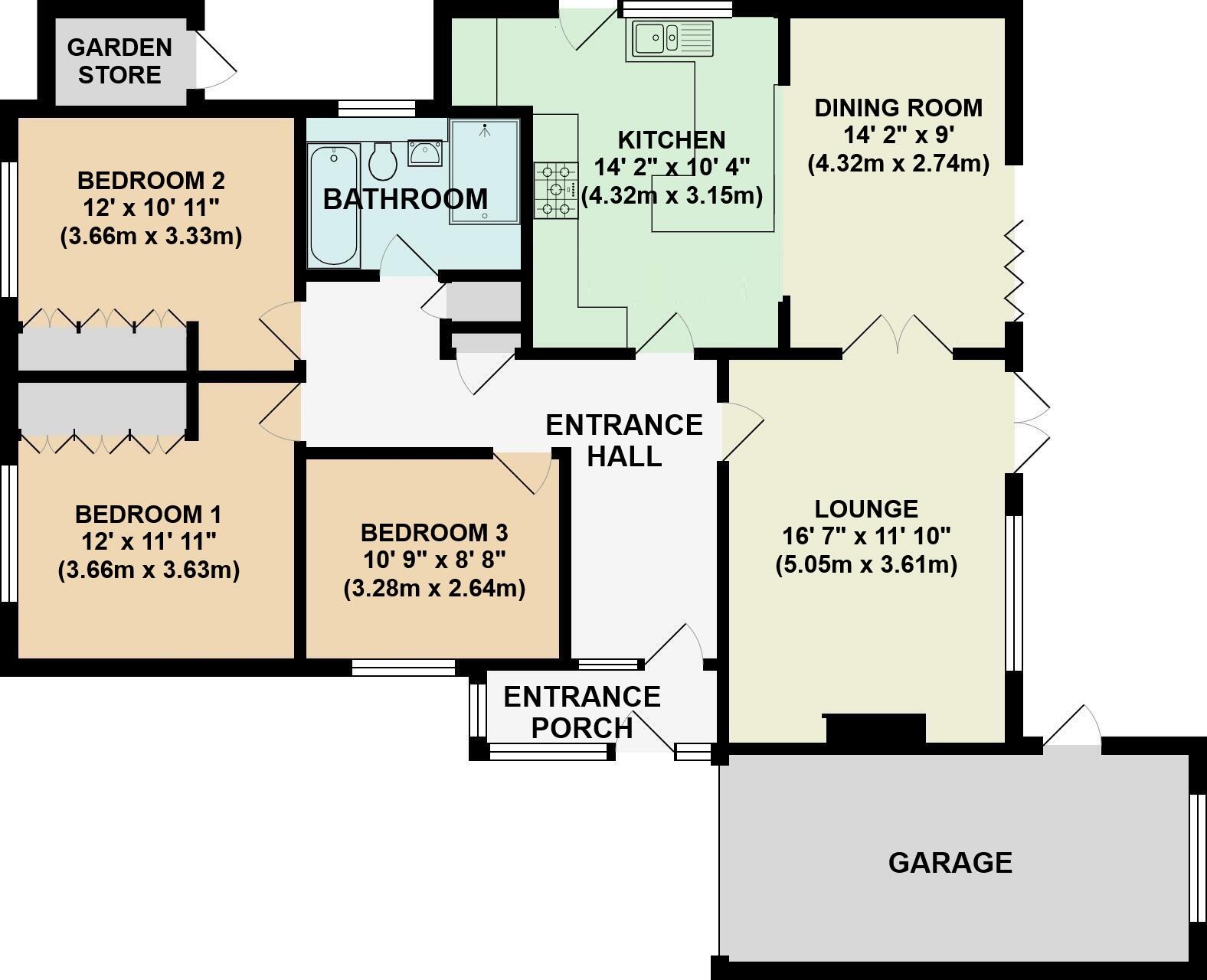Summary - 101 SPRINGDALE ROAD BROADSTONE BH18 9BW
3 bed 1 bath Detached Bungalow
Sunny south garden, big driveway and strong scope to extend — ideal for families.
Three bedrooms with spacious lounge and separate dining room
South-facing rear garden with patio and elevated outlook
Large driveway for multiple cars plus integral garage
Outline planning historically for 5 beds/2 baths (not current consent)
Single bathroom only; may need additional facilities for family use
Mid-1950s build with likely uninsulated cavity walls
UPVC double glazing and gas central heating present
Council tax above average
This generous three-bedroom detached bungalow on Springdale Road sits in an established Broadstone neighbourhood and will suit families seeking single-level living close to excellent schools and green spaces. The layout includes a large reception hall, separate lounge and dining room with bi-fold doors to a southerly garden, and a well-sized kitchen — comfortable as-is and straightforward to modernise.
Outdoor space is a clear strength: a wide tarmac driveway provides substantial off-road parking and leads to an integral garage, while the elevated, fenced rear garden enjoys a sunny aspect and patio stepping down to lawn. The property also offers genuine scope to extend, including roof-space conversion potential — outline consent for a larger 5-bedroom scheme was historically held.
Practical features include UPVC double glazing, mains gas central heating and a solid mid-20th century build. Buyers should note there is a single bathroom and the property reflects its era: cavity walls are assumed to be uninsulated and some updating will be needed to create a fully modern specification. Council tax is above average.
In short, this bungalow presents comfortable, roomy single-level living with strong extension potential and large outdoor space. It will appeal to families wanting proximity to top-rated schools and to buyers prepared to invest in updating or to add value through extension.
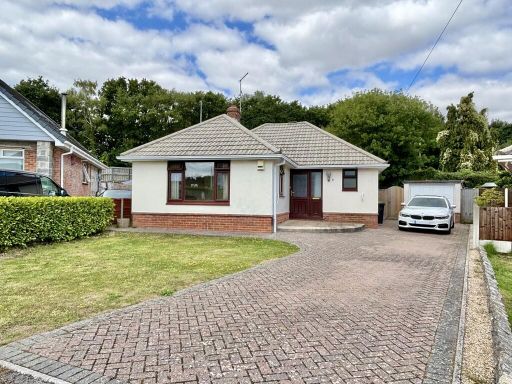 3 bedroom detached bungalow for sale in Stoborough Drive, Broadstone, BH18 — £399,950 • 3 bed • 1 bath • 802 ft²
3 bedroom detached bungalow for sale in Stoborough Drive, Broadstone, BH18 — £399,950 • 3 bed • 1 bath • 802 ft²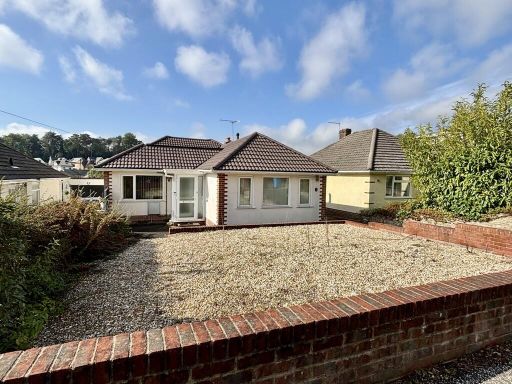 3 bedroom detached bungalow for sale in Lancaster Drive, Broadstone, BH18 — £375,000 • 3 bed • 1 bath • 971 ft²
3 bedroom detached bungalow for sale in Lancaster Drive, Broadstone, BH18 — £375,000 • 3 bed • 1 bath • 971 ft²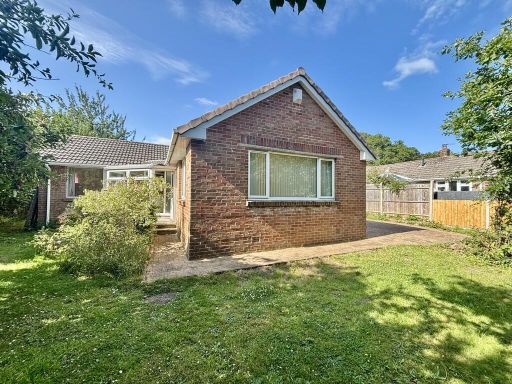 3 bedroom detached bungalow for sale in Lytham Road, Broadstone, BH18 — £384,950 • 3 bed • 1 bath • 1028 ft²
3 bedroom detached bungalow for sale in Lytham Road, Broadstone, BH18 — £384,950 • 3 bed • 1 bath • 1028 ft²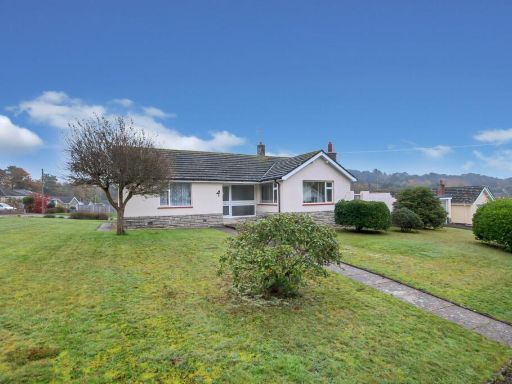 2 bedroom bungalow for sale in Birkdale Road, Broadstone, Dorset, BH18 — £450,000 • 2 bed • 1 bath • 939 ft²
2 bedroom bungalow for sale in Birkdale Road, Broadstone, Dorset, BH18 — £450,000 • 2 bed • 1 bath • 939 ft²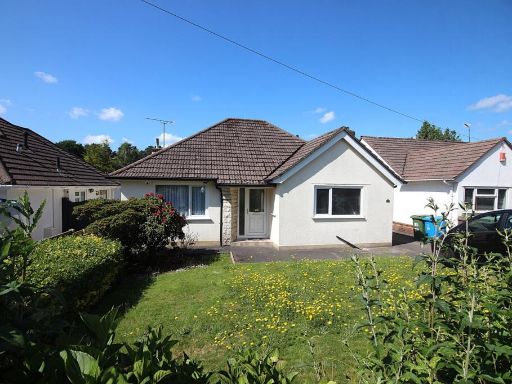 2 bedroom bungalow for sale in Lancaster Drive, Broadstone, Dorset, BH18 — £435,000 • 2 bed • 1 bath • 876 ft²
2 bedroom bungalow for sale in Lancaster Drive, Broadstone, Dorset, BH18 — £435,000 • 2 bed • 1 bath • 876 ft²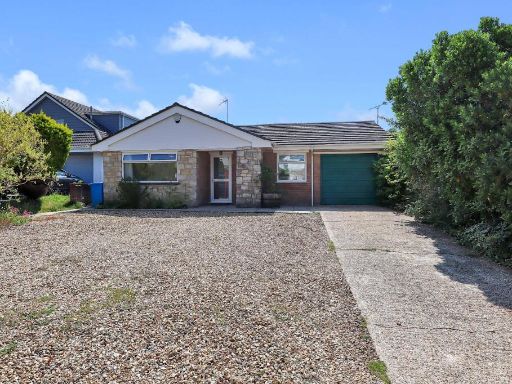 3 bedroom bungalow for sale in West Way, Broadstone, Dorset, BH18 — £439,950 • 3 bed • 1 bath • 1000 ft²
3 bedroom bungalow for sale in West Way, Broadstone, Dorset, BH18 — £439,950 • 3 bed • 1 bath • 1000 ft²