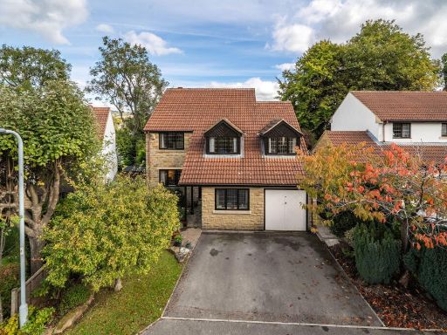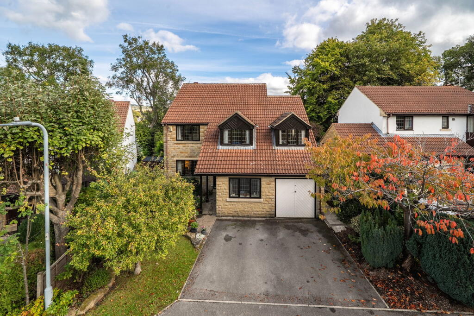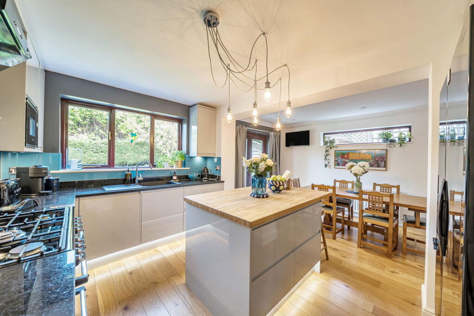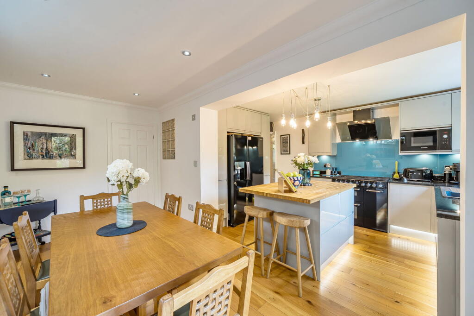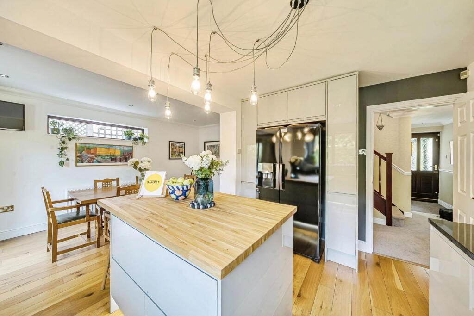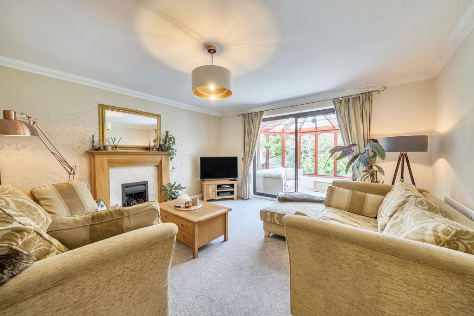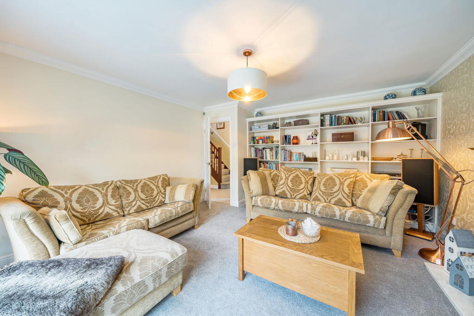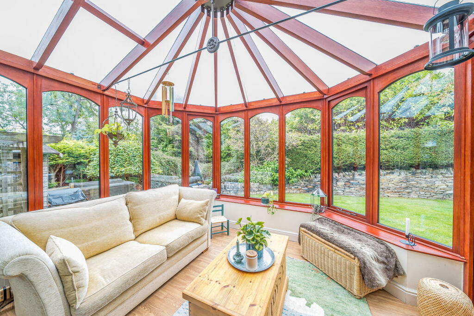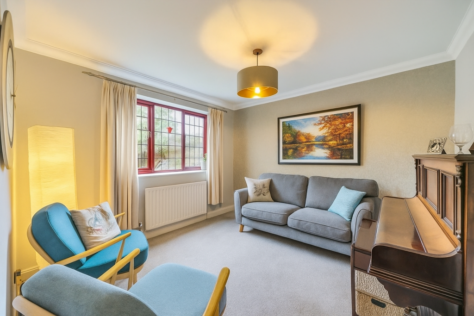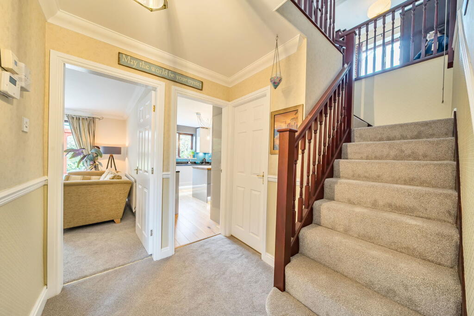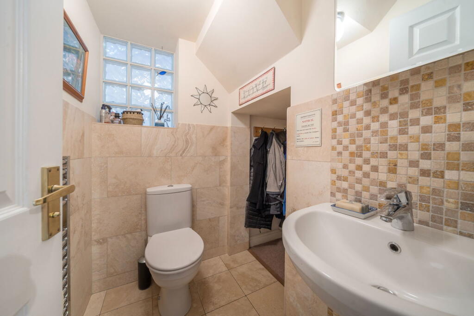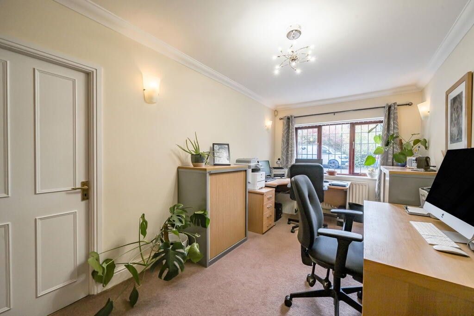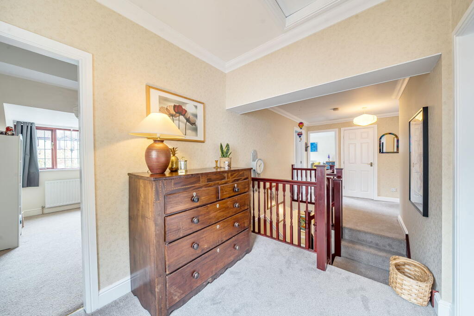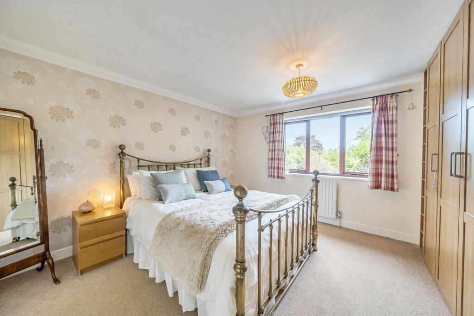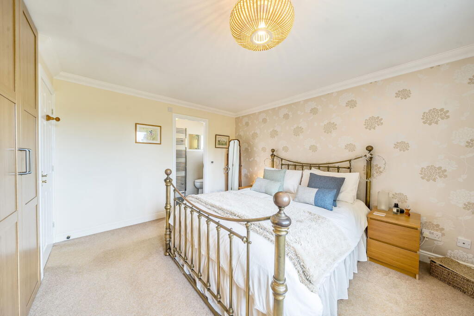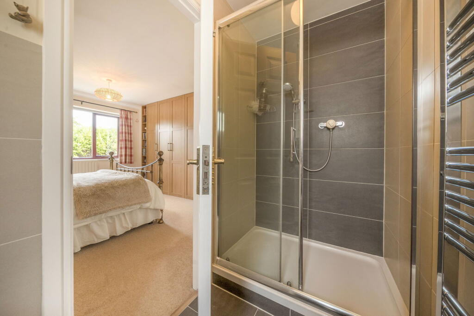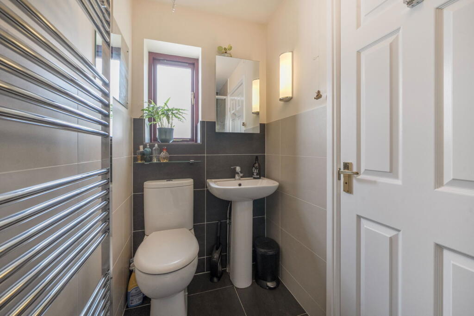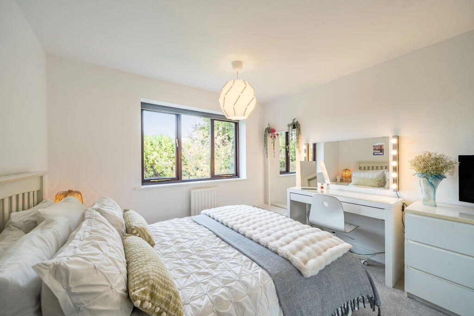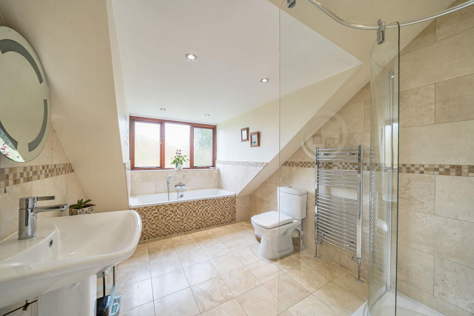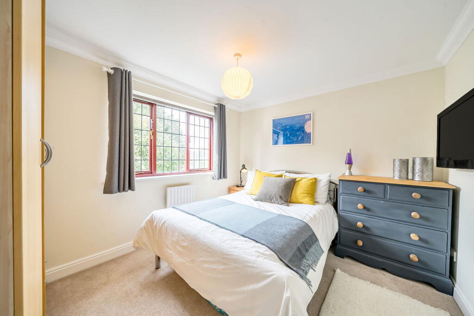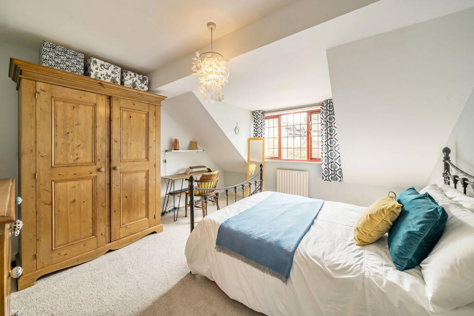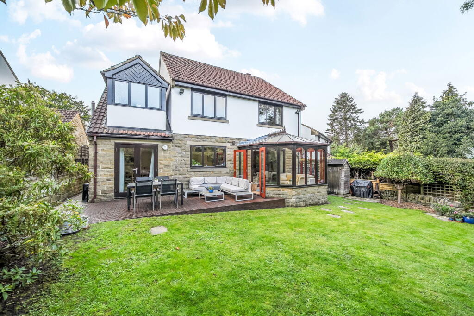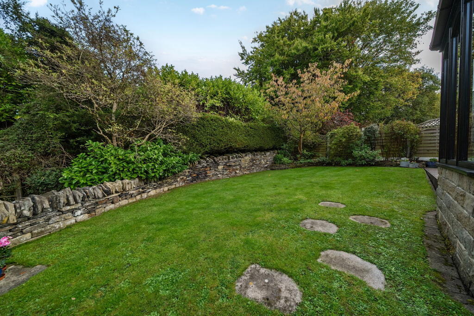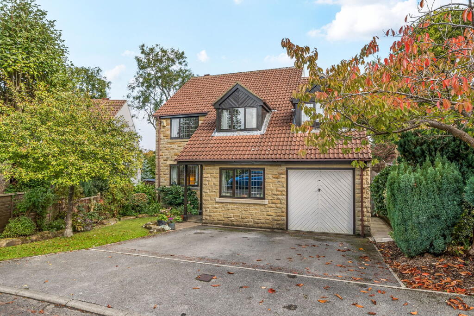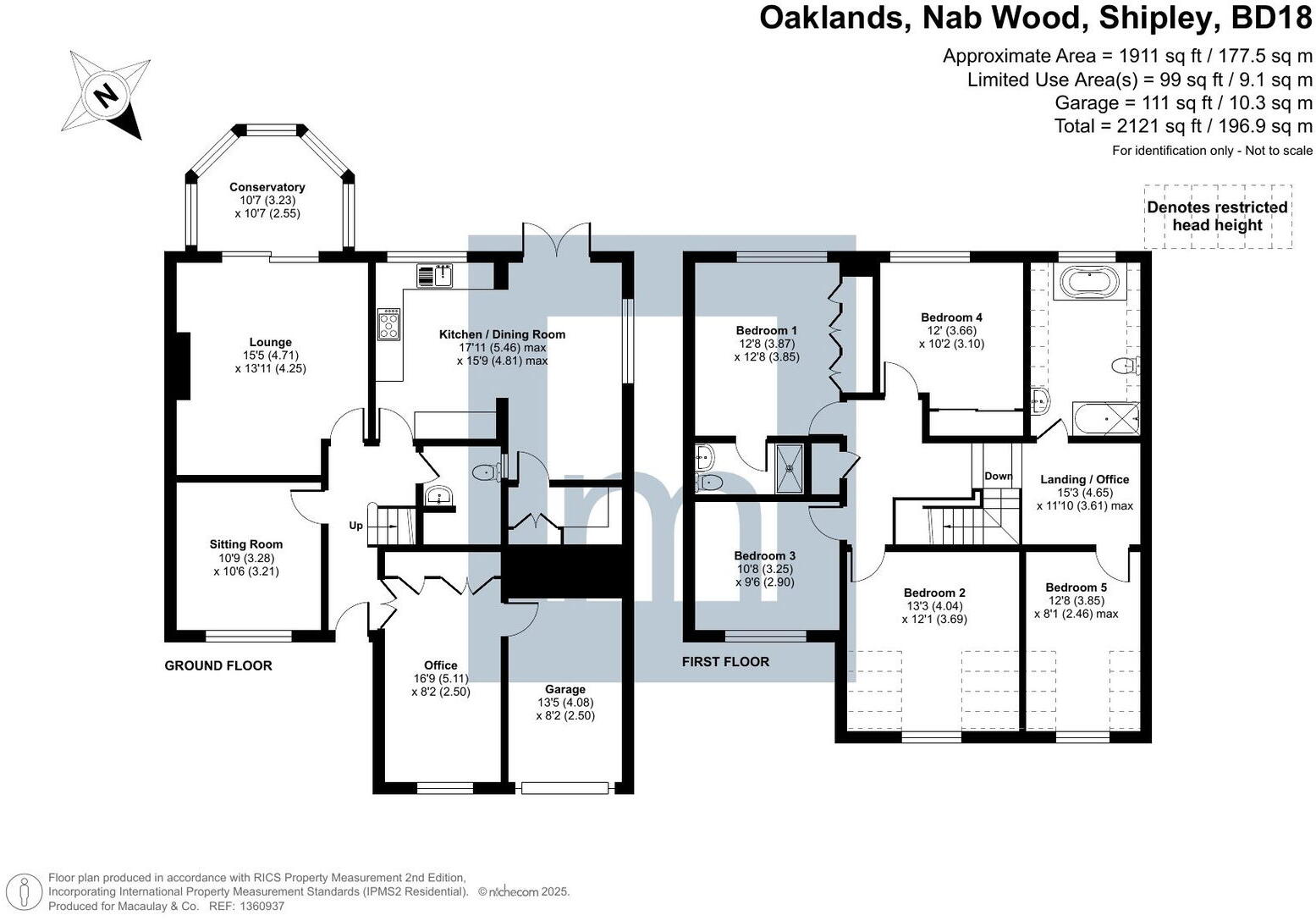Summary - 3 OAKLANDS SHIPLEY BD18 4AY
5 bed 3 bath Detached
Spacious family home with flexible living and private gardens close to schools.
Five double bedrooms including principal with en-suite and underfloor heating
Large double-storey extension increases living space and flexibility
Conservatory overlooks private, landscaped rear garden
Integral garage with internal access and double driveway parking
Spacious home office could become third reception or suite conversion
No onward chain — immediate purchaser availability
Tenure not stated; buyers should verify ownership and fees
Broadband speeds reported slow; may limit heavy homeworking
An executive five-bedroom detached house set at the end of a quiet cul-de-sac in Nab Wood, offered with no onward chain. A substantial double-storey extension creates generous living space across about 1,926 sq ft, with two reception rooms, a large dining kitchen and a conservatory that looks out over a private, landscaped rear garden — well suited to family life and multi-generational use.
The principal bedroom includes an en-suite with underfloor heating; the family bathroom also benefits from underfloor heating. Practical features include an integral garage with internal access, a double driveway for off-street parking and a versatile ground-floor home office that could be used as a third reception room or converted into a self-contained suite linked to the garage.
The house has been kept in a neutral, well-maintained condition and is ready for immediate occupation. Local amenities — good primary and secondary schools, rail links from nearby Bingley and proximity to Saltaire — make this a convenient spot for families. The property dates from the early 1990s and benefits from cavity-wall insulation, double glazing and mains gas central heating via a boiler and radiators.
Notable considerations: tenure details are not specified and prospective buyers should confirm ownership and any associated fees. Council tax is described as expensive. Broadband is reported as slow at this postcode, which may affect homeworking or heavy streaming without an upgraded provider or solution. A full structural survey has not been carried out; buyers should arrange professional inspections where required.
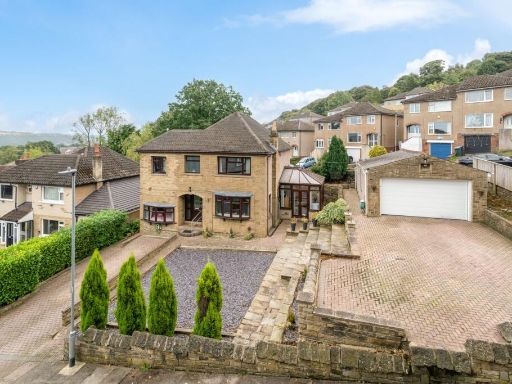 5 bedroom detached house for sale in Bankfield Road, Nab Wood, Shipley, BD18 — £460,000 • 5 bed • 3 bath • 1468 ft²
5 bedroom detached house for sale in Bankfield Road, Nab Wood, Shipley, BD18 — £460,000 • 5 bed • 3 bath • 1468 ft²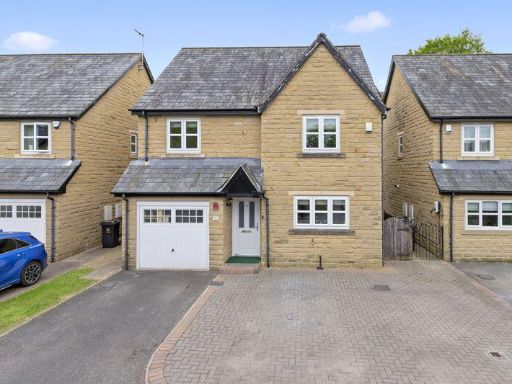 4 bedroom house for sale in Bracken Grange Court, Nabwood, BD18 — £450,000 • 4 bed • 3 bath • 3700 ft²
4 bedroom house for sale in Bracken Grange Court, Nabwood, BD18 — £450,000 • 4 bed • 3 bath • 3700 ft²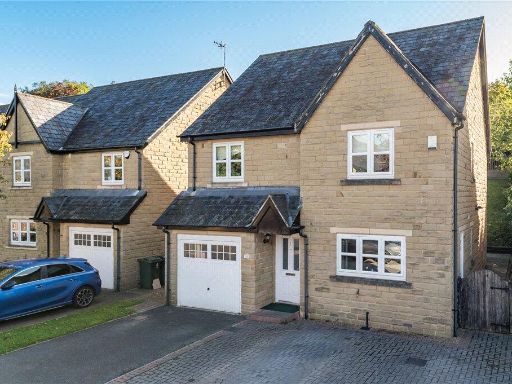 4 bedroom detached house for sale in Bracken Grange Court, Shipley, West Yorkshire, BD18 — £450,000 • 4 bed • 2 bath • 1607 ft²
4 bedroom detached house for sale in Bracken Grange Court, Shipley, West Yorkshire, BD18 — £450,000 • 4 bed • 2 bath • 1607 ft²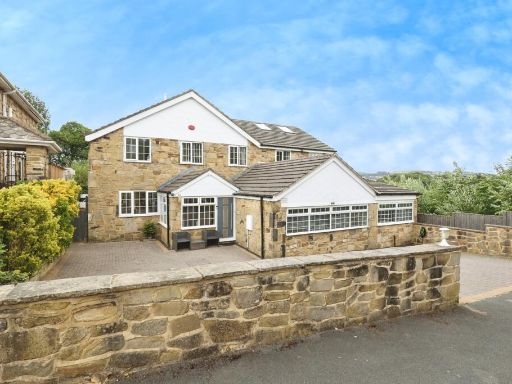 7 bedroom detached house for sale in New Close Road, Shipley, BD18 — £710,000 • 7 bed • 4 bath • 3173 ft²
7 bedroom detached house for sale in New Close Road, Shipley, BD18 — £710,000 • 7 bed • 4 bath • 3173 ft²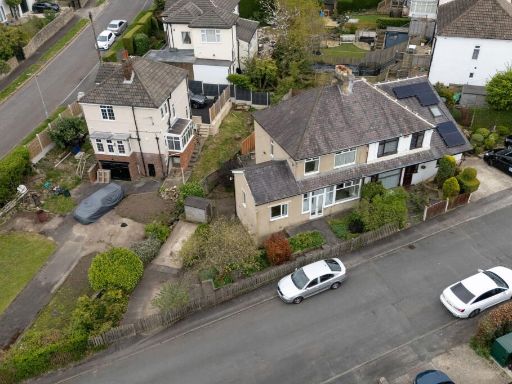 4 bedroom semi-detached house for sale in Nab Wood Crescent, Shipley, BD18 4HY, BD18 — £280,000 • 4 bed • 1 bath • 1004 ft²
4 bedroom semi-detached house for sale in Nab Wood Crescent, Shipley, BD18 4HY, BD18 — £280,000 • 4 bed • 1 bath • 1004 ft²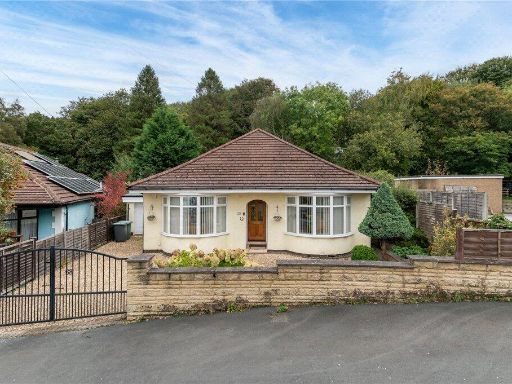 4 bedroom bungalow for sale in Branksome Drive, Shipley, West Yorkshire, BD18 — £400,000 • 4 bed • 2 bath • 1445 ft²
4 bedroom bungalow for sale in Branksome Drive, Shipley, West Yorkshire, BD18 — £400,000 • 4 bed • 2 bath • 1445 ft²













































