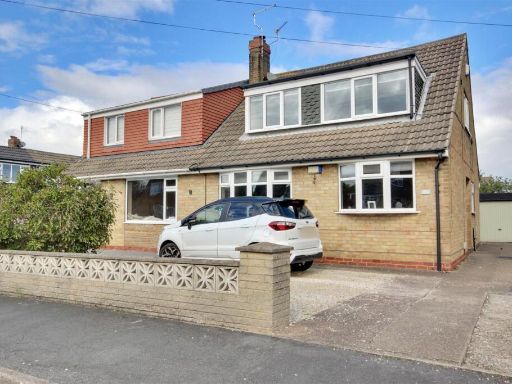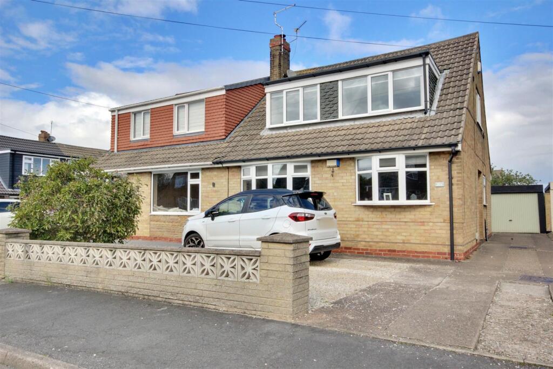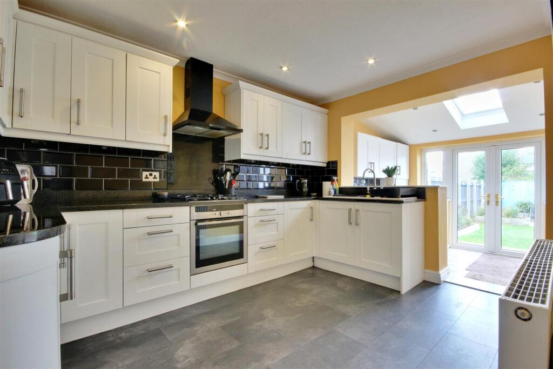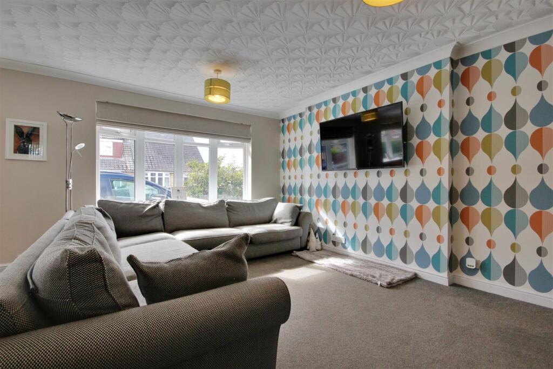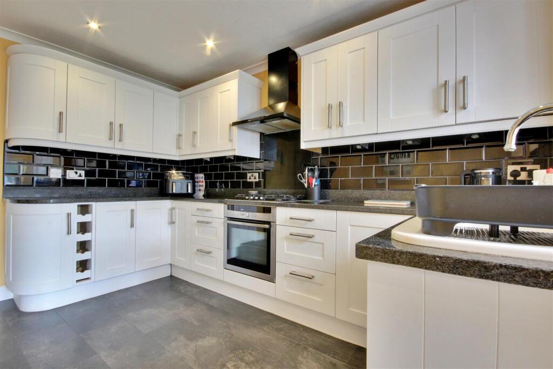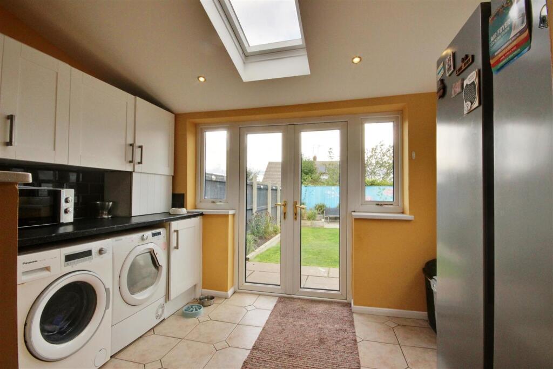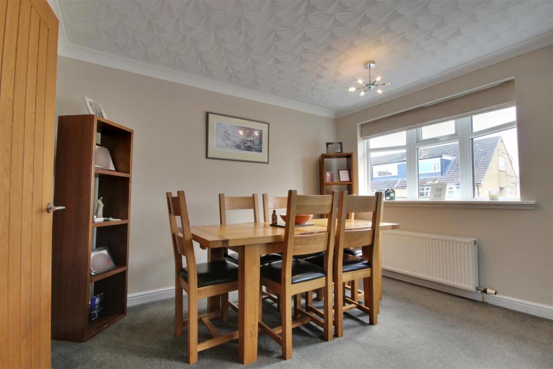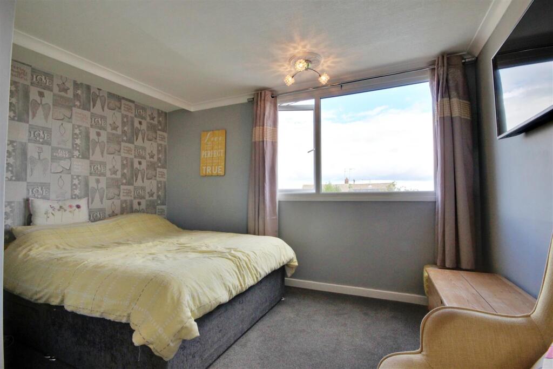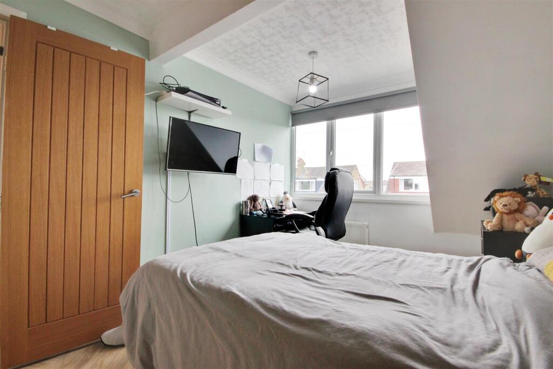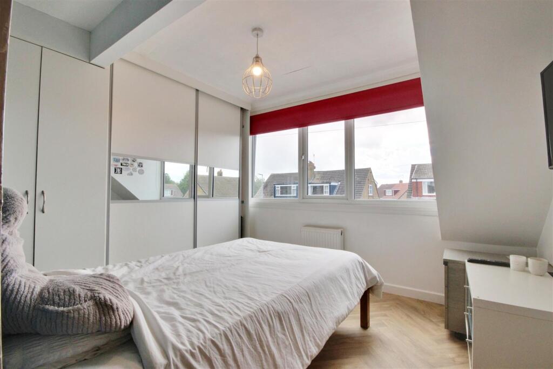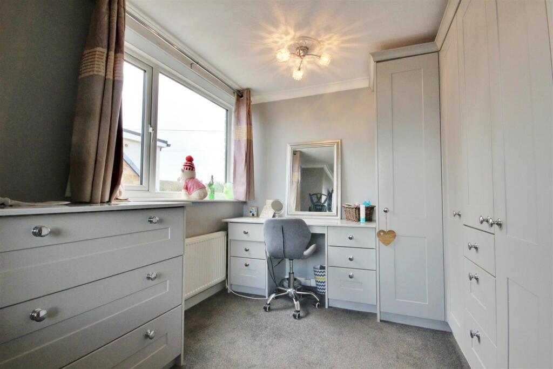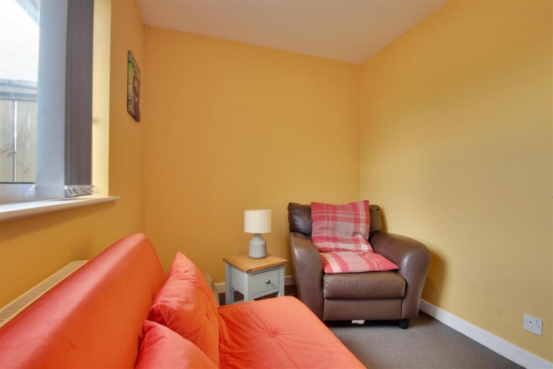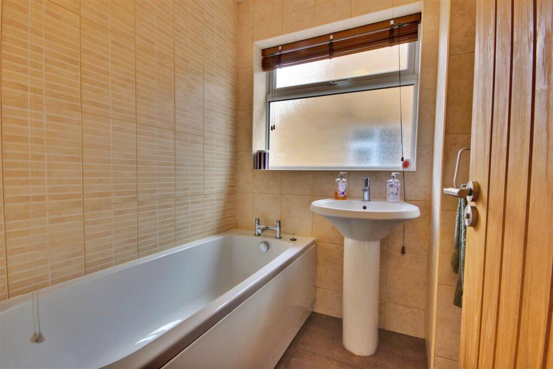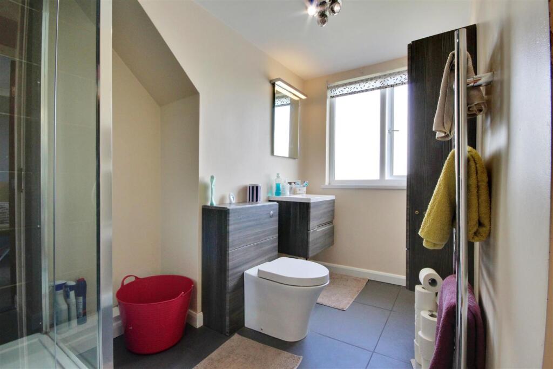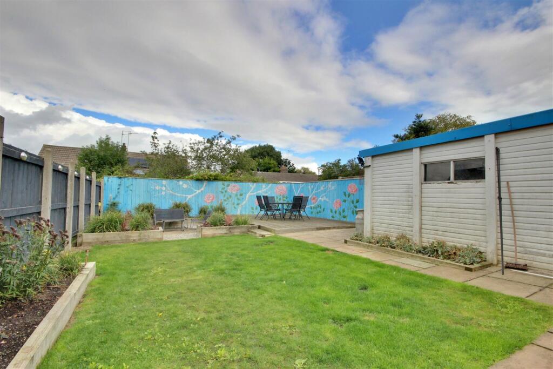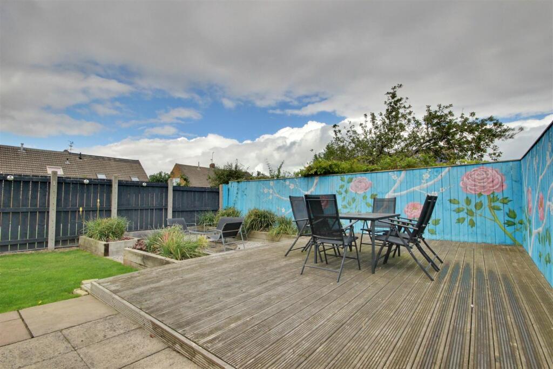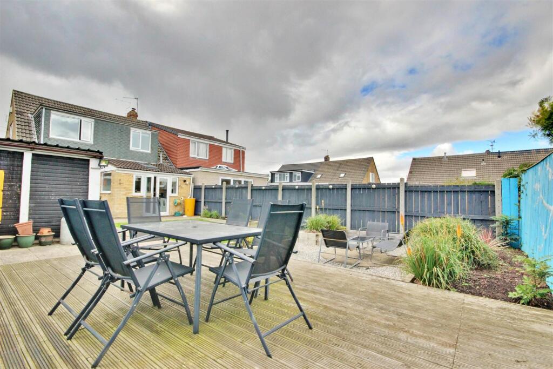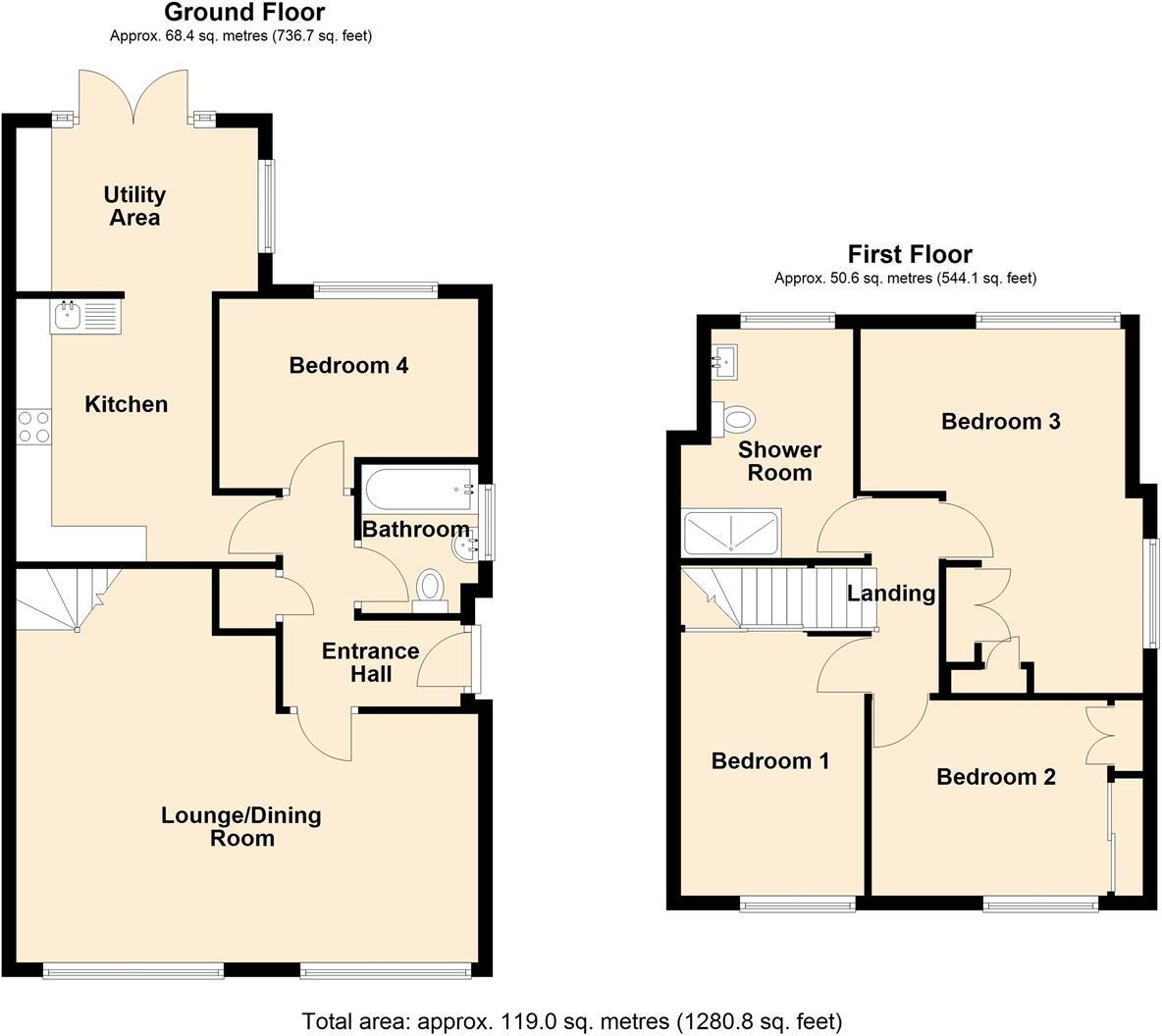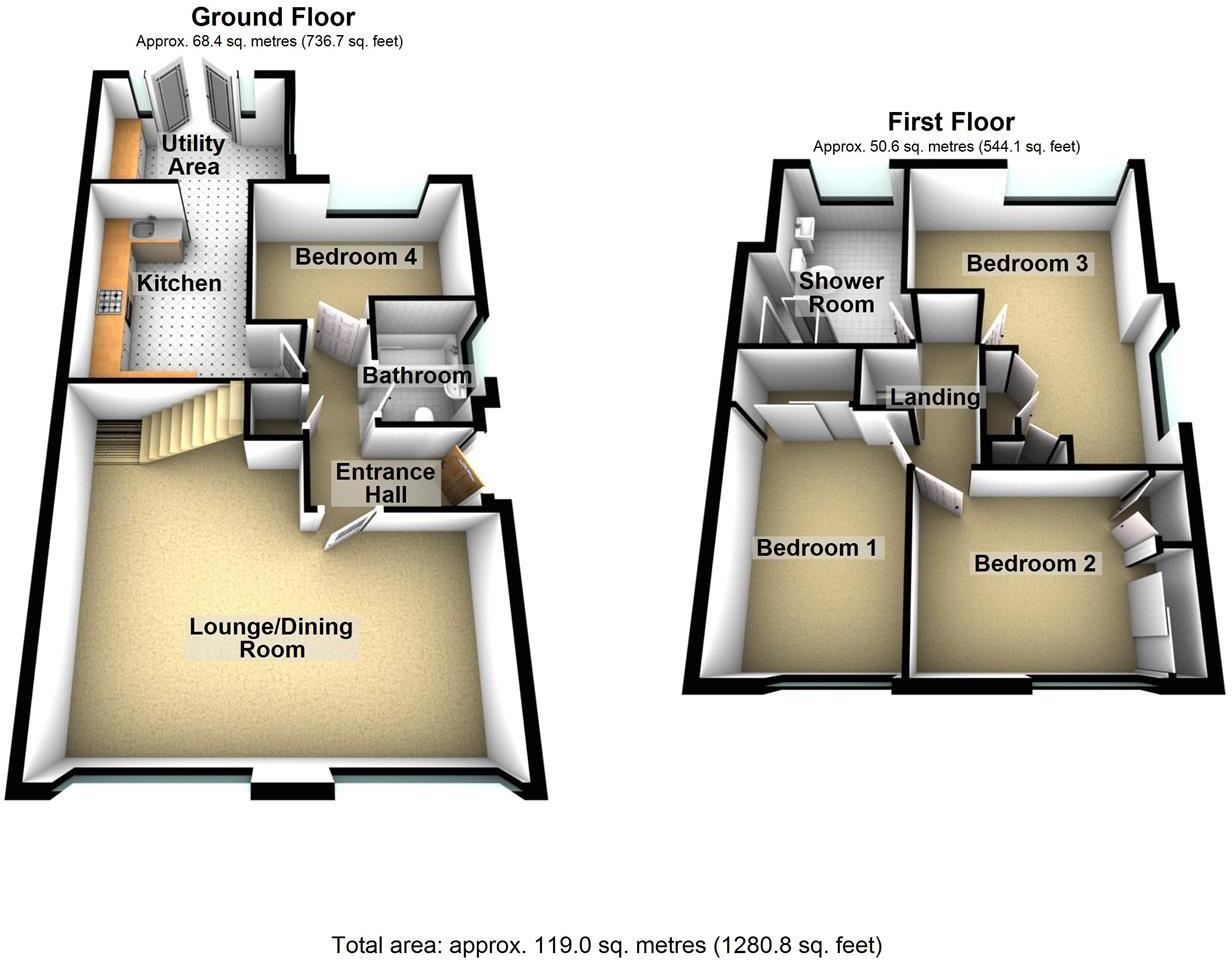Summary - 6 BEECH AVENUE BEVERLEY HU17 9QZ
4 bed 2 bath Semi-Detached
Spacious four-bedroom family home near top schools, garage and large garden.
Extended four-bedroom semi-detached with 1,281 sq ft interior
21ft lounge/diner with double bay windows
Modern fitted kitchen plus separate utility with skylight
Three double bedrooms with fitted wardrobes
Spacious rear garden, deck and patio — family-friendly outside space
Single garage with power and multiple off-street parking spaces
Medium local flood risk — check insurance and mitigation costs
1950s–60s construction; typical updating and maintenance likely required
This extended four-bedroom semi-detached home on Beech Avenue offers practical family living across approximately 1,281 sq ft. A generous 21ft lounge/diner with twin bay windows provides the main social space, while a modern kitchen and adjoining utility give useful day-to-day flexibility. The house includes fitted wardrobes in three bedrooms and a ground-floor bedroom currently used as a snug.
Outside, the property sits on a decent plot with a spacious, mostly lawned rear garden, decked seating and gravelled patio — good for children and summer entertaining. Off-street parking, a single garage with power and a gravel forecourt make parking straightforward for multiple vehicles. The location is suburban and family-focused, with highly regarded local schools within walking distance and easy access to Beverley town centre.
Practicalities are clear: the house is freehold, gas central heating with boiler and radiators, double glazing throughout and an existing working alarm. Council Tax is band C and broadband and mobile signals are strong — suitable for home working or commuting.
Notable considerations: the property dates from the 1950s–60s era and reflects that construction period; buyers should expect typical maintenance and updating over time. There is a medium flood risk in the area and the EPC is around band C, so carry out full checks and factor potential insurance or flood-mitigation costs into any offer.
This home will suit growing families wanting space close to schools and town amenities, or buyers seeking a practical suburban house with scope to personalise and modernise.
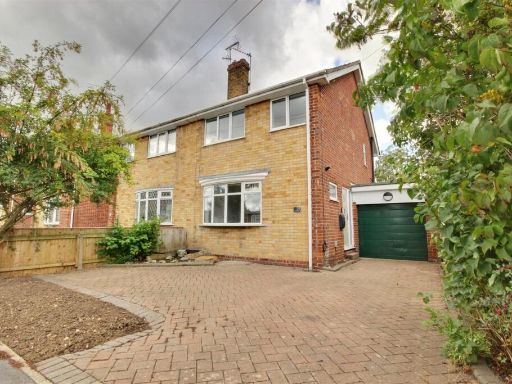 3 bedroom semi-detached house for sale in Highfield Road, Beverley, HU17 — £230,000 • 3 bed • 1 bath • 1389 ft²
3 bedroom semi-detached house for sale in Highfield Road, Beverley, HU17 — £230,000 • 3 bed • 1 bath • 1389 ft²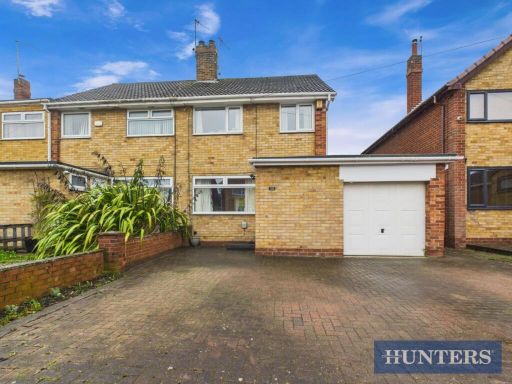 3 bedroom semi-detached house for sale in Highfield Road, Beverley, HU17 9QN, HU17 — £250,000 • 3 bed • 1 bath • 1000 ft²
3 bedroom semi-detached house for sale in Highfield Road, Beverley, HU17 9QN, HU17 — £250,000 • 3 bed • 1 bath • 1000 ft²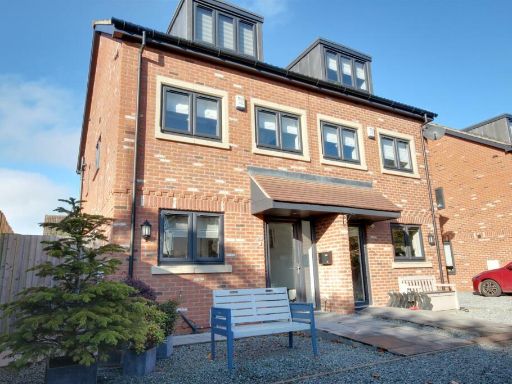 4 bedroom semi-detached house for sale in Rice Close, Beverley, HU17 — £285,000 • 4 bed • 2 bath • 1302 ft²
4 bedroom semi-detached house for sale in Rice Close, Beverley, HU17 — £285,000 • 4 bed • 2 bath • 1302 ft²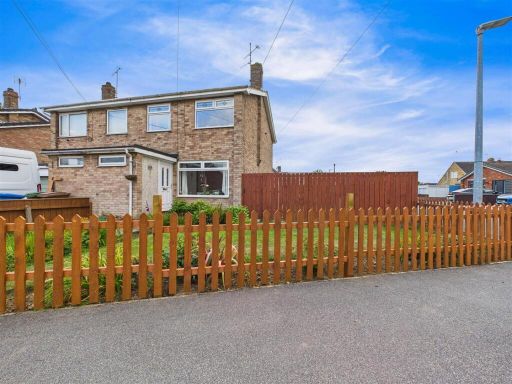 3 bedroom semi-detached house for sale in Highfield Road, Beverley, HU17 — £220,000 • 3 bed • 1 bath • 1002 ft²
3 bedroom semi-detached house for sale in Highfield Road, Beverley, HU17 — £220,000 • 3 bed • 1 bath • 1002 ft²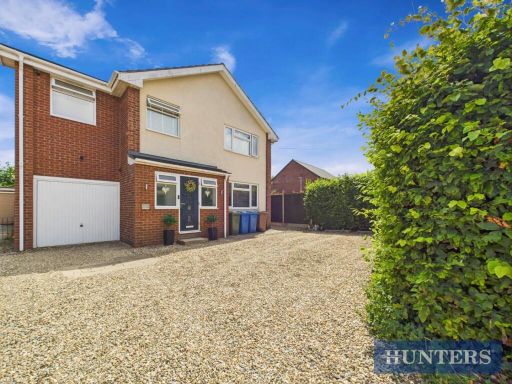 4 bedroom detached house for sale in Burden Road , Beverley, East Yorkshire, HU17 9LW, HU17 — £295,000 • 4 bed • 2 bath • 1456 ft²
4 bedroom detached house for sale in Burden Road , Beverley, East Yorkshire, HU17 9LW, HU17 — £295,000 • 4 bed • 2 bath • 1456 ft²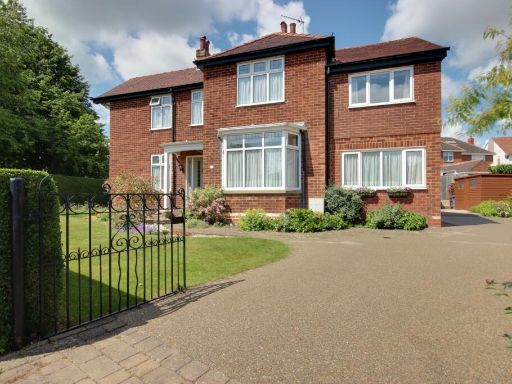 4 bedroom detached house for sale in 36 Thurstan Road, Beverley, HU17 — £550,000 • 4 bed • 3 bath • 1658 ft²
4 bedroom detached house for sale in 36 Thurstan Road, Beverley, HU17 — £550,000 • 4 bed • 3 bath • 1658 ft²































