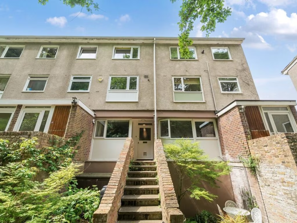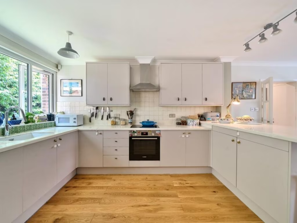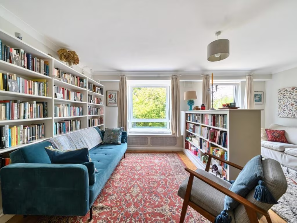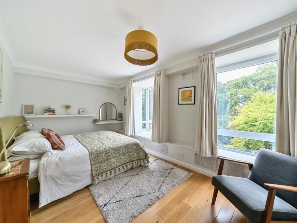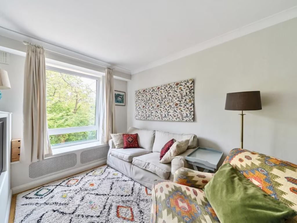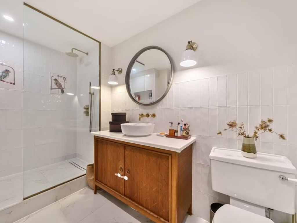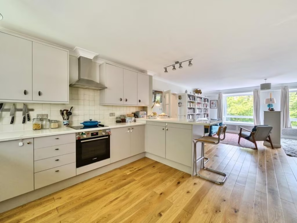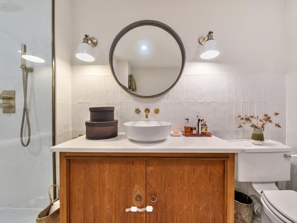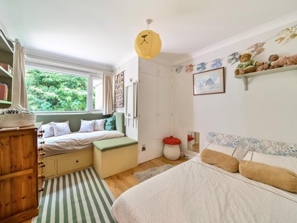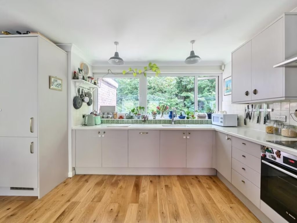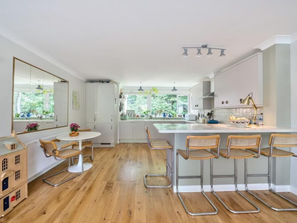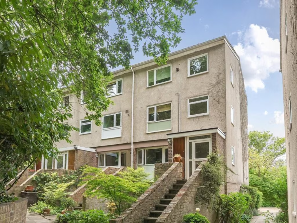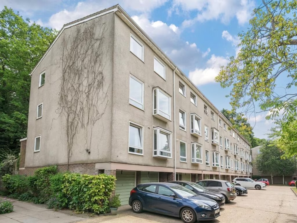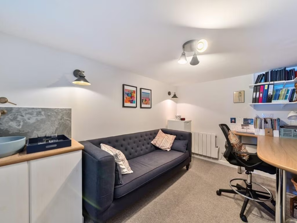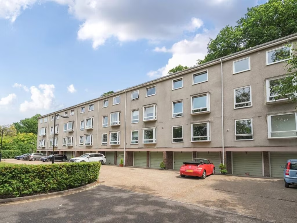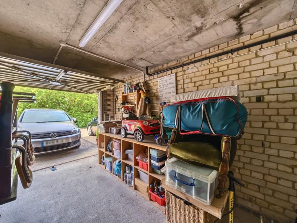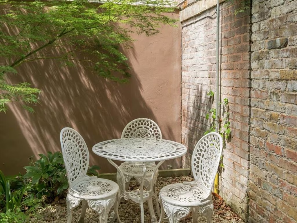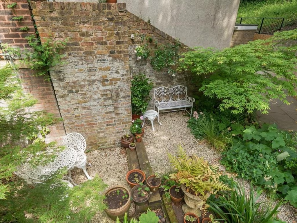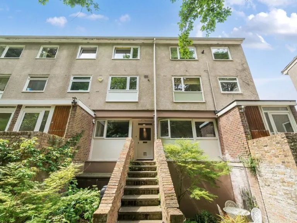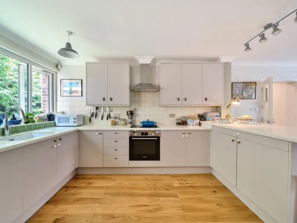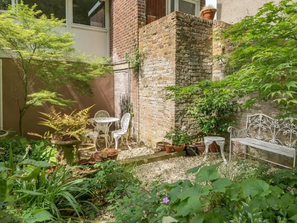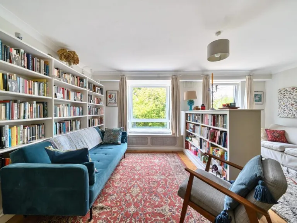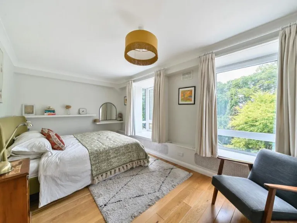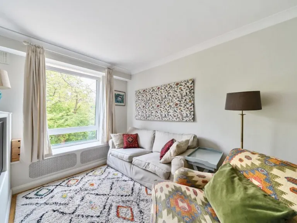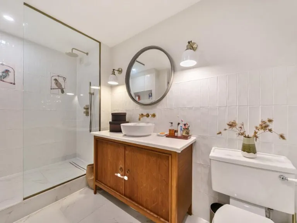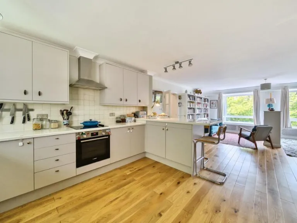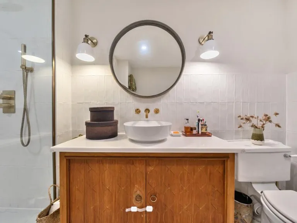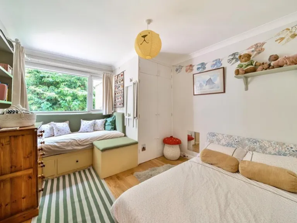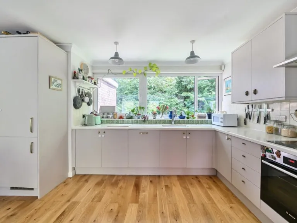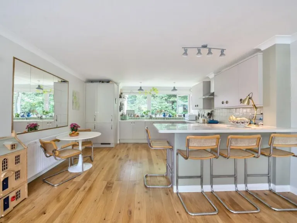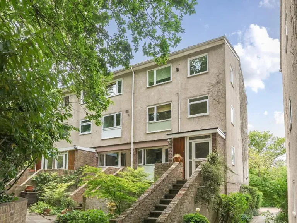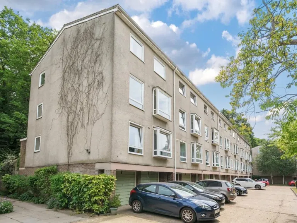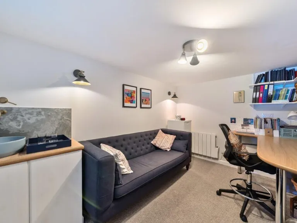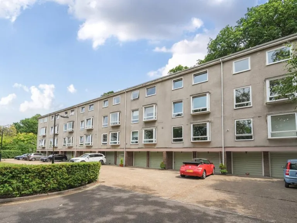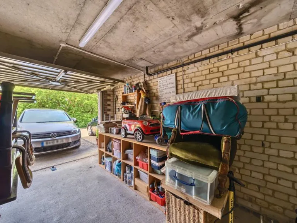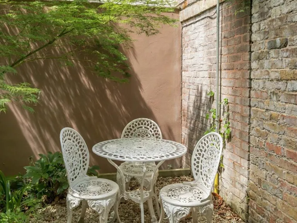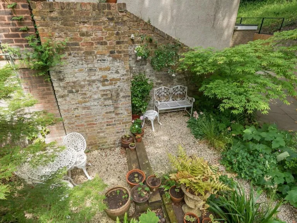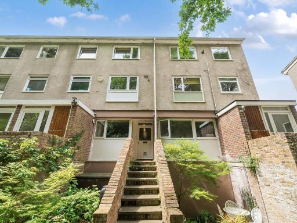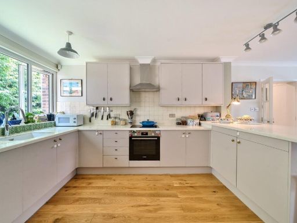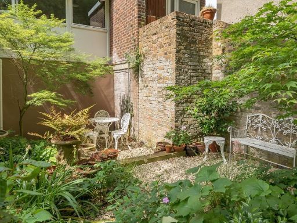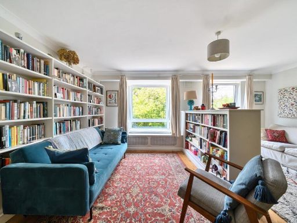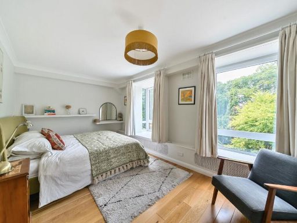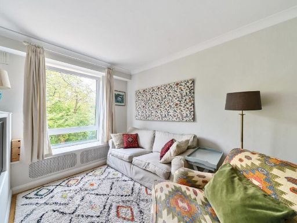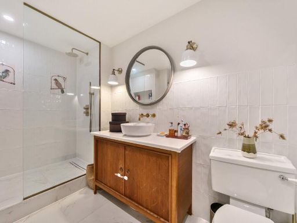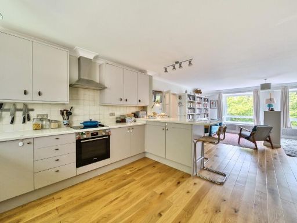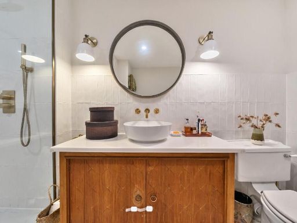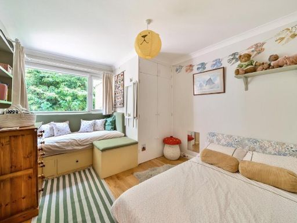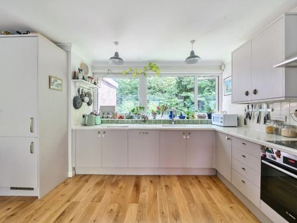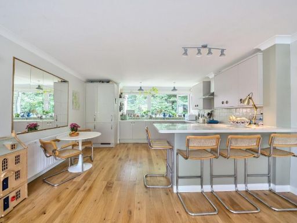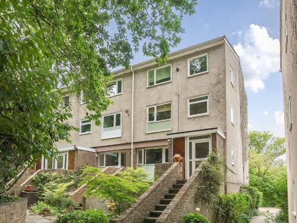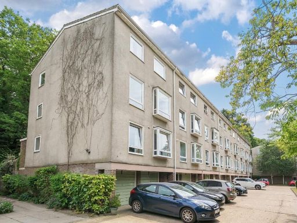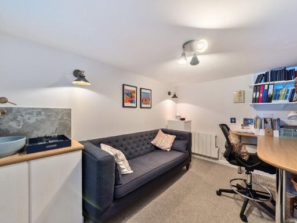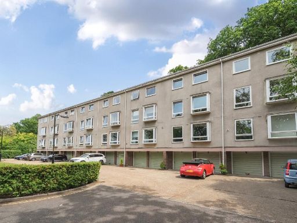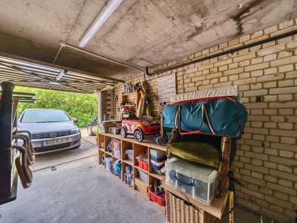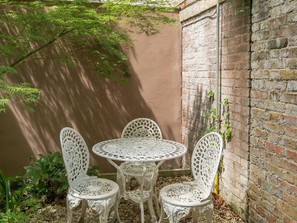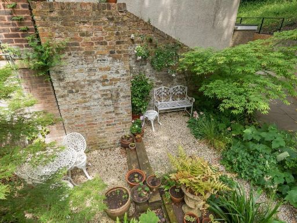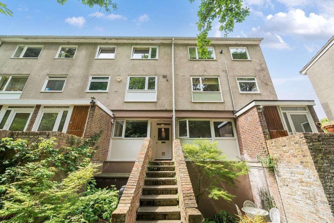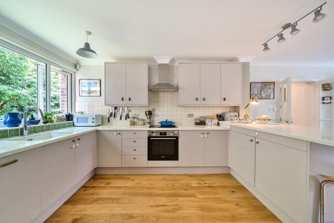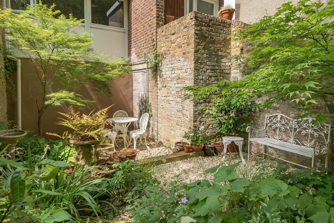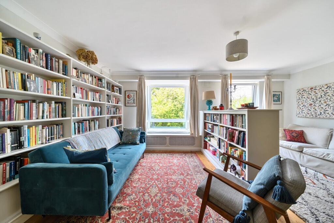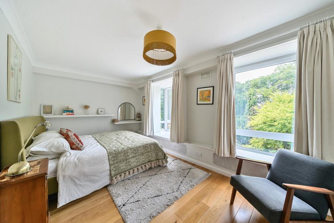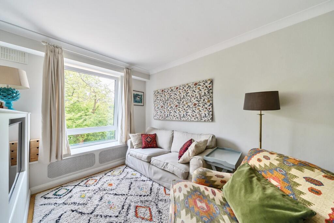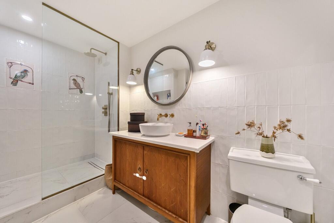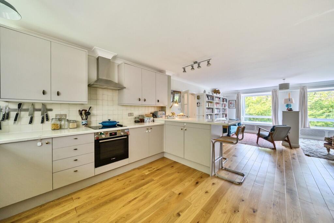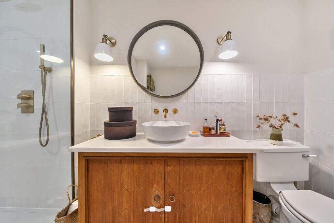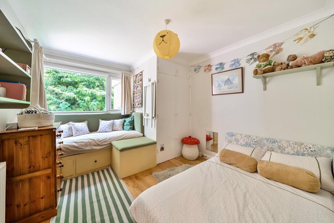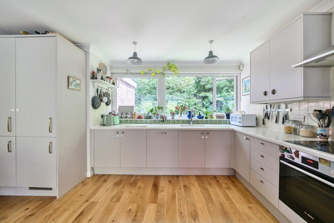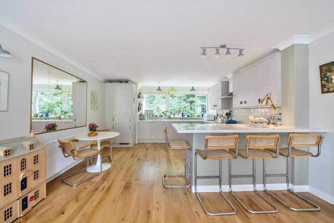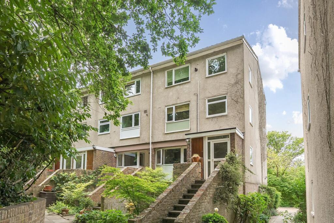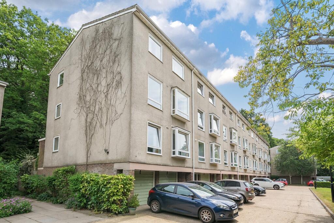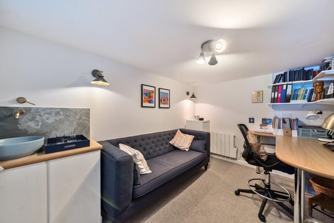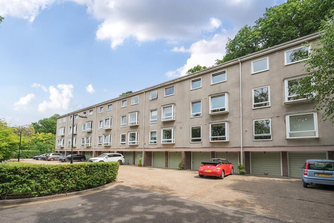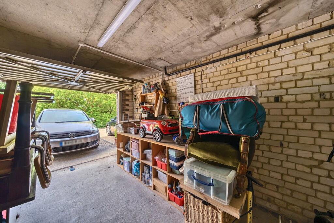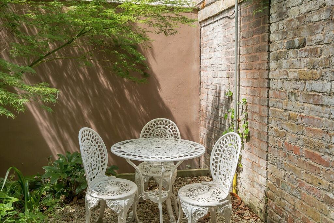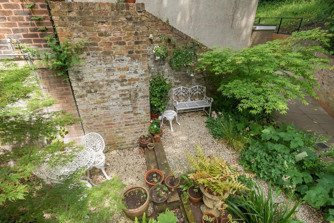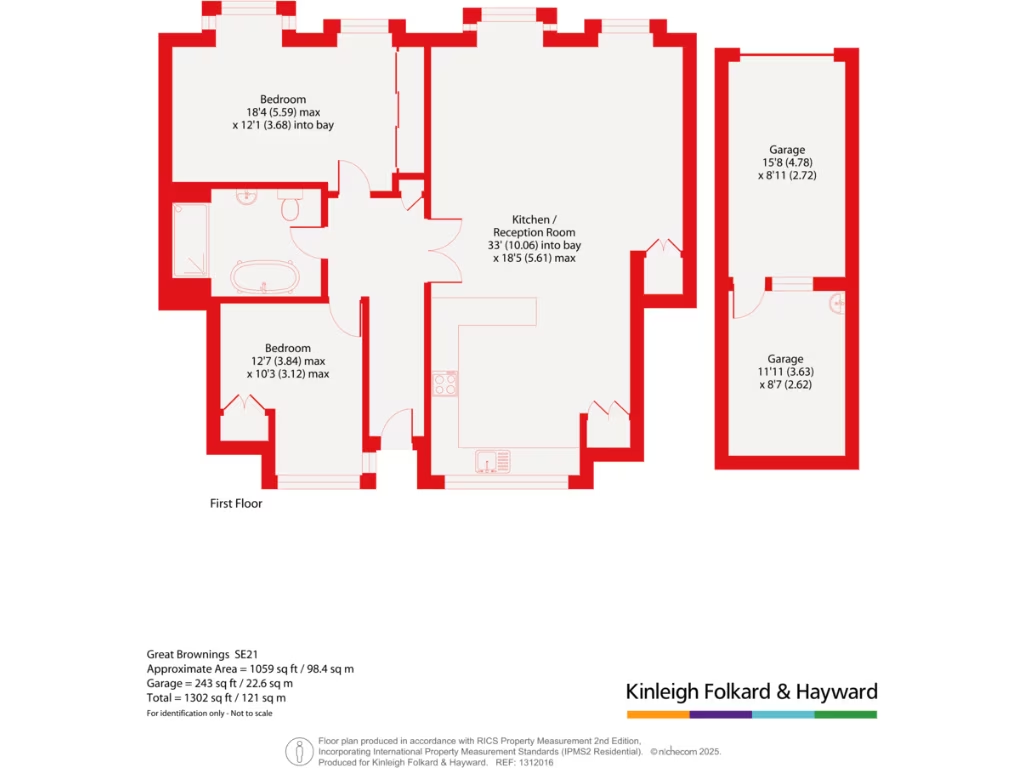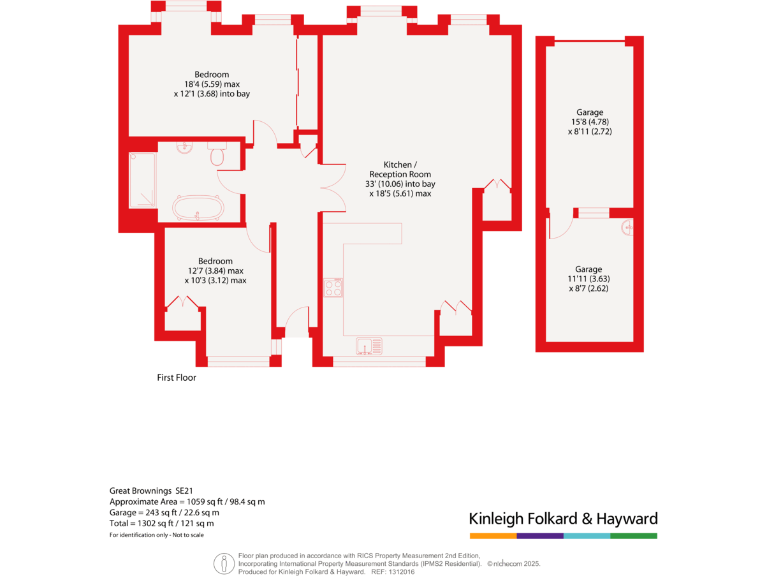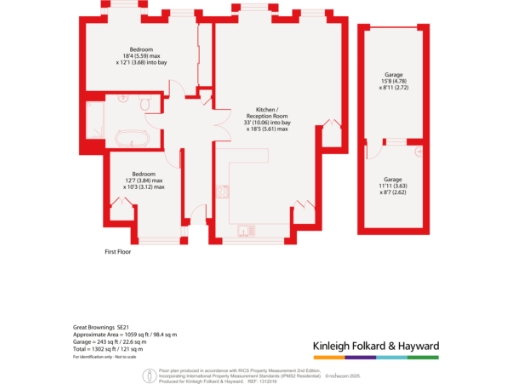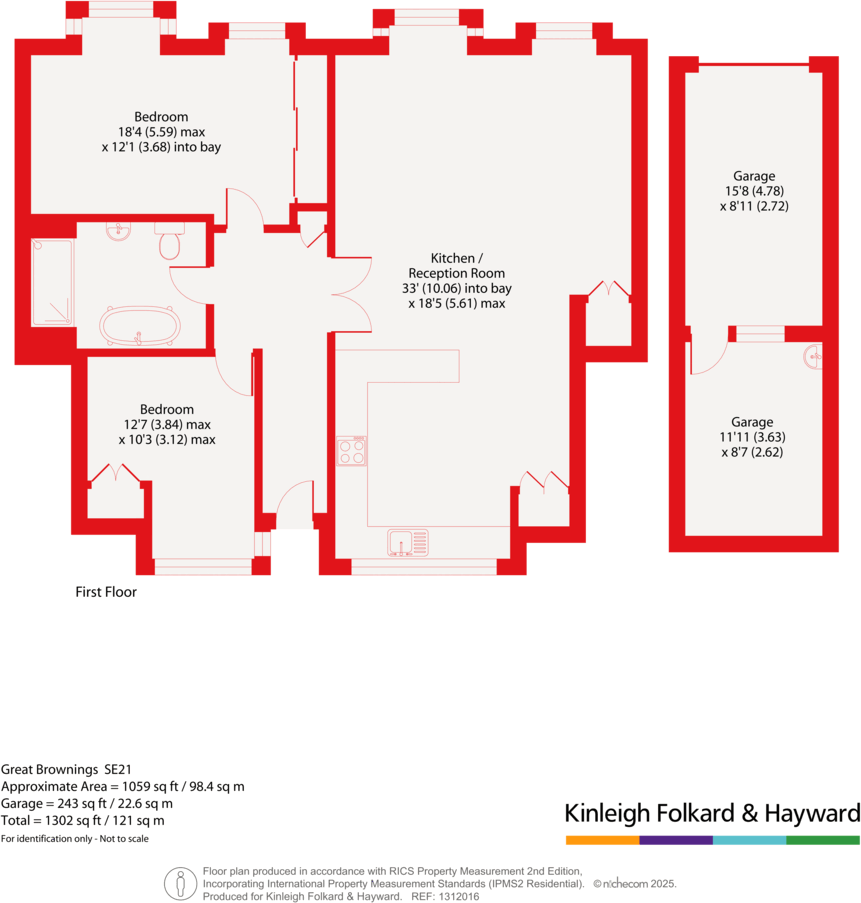Summary - 89 GREAT BROWNINGS DULWICH LONDON SE21 7HR
2 bed 1 bath Flat
Spacious renovated maisonette with private patio and double garage, close to Dulwich Woods and schools.
Private entrance and raised ground-floor maisonette layout
Extremely large 1,302 sq ft interior — spacious living throughout
Newly renovated open-plan kitchen-diner and modern fittings
Private patio garden plus communal gardens — established planting
Double garage providing secure parking and substantial storage
Two double bedrooms; one bathroom plus separate shower only
Leasehold with c.130 years remaining; council tax above average
Cavity wall construction assumed without added insulation
Set within a private road in Dulwich, this raised ground-floor maisonette offers an exceptionally large 1,302 sq ft layout with a private entrance and generous rooms. Newly renovated throughout, the open-plan kitchen-diner and separate reception create flexible living space for family life and entertaining. The property benefits from double glazing and an EPC rating of C.
Outdoor living is a clear plus: a private patio garden with established planting and communal gardens provide leafy outdoor space, while a double garage offers rare off-street parking and storage in this area. The location favours families — Dulwich Woods, local parks and highly regarded schools are all within easy reach, and Sydenham Hill Station provides regular rail links.
Practical details to note: the flat is leasehold with c.130 years remaining, council tax is above average, and the building dates from the 1950s–60s (cavity wall construction assumed without added insulation). There is one bathroom plus a separate shower, so buyers wanting multiple bathrooms should factor that in.
Overall, the apartment suits families or professionals seeking a large, move-in-ready home in a quiet Dulwich setting with outdoor space and secure parking. It also offers potential to personalise further, particularly if you want to upgrade insulation or add a second bathroom in future.
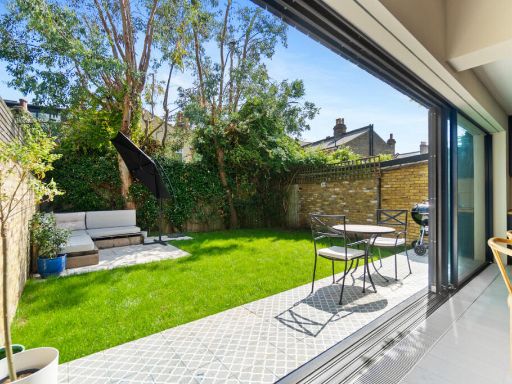 2 bedroom apartment for sale in Rosendale Road, London, SE21 — £825,000 • 2 bed • 2 bath • 1044 ft²
2 bedroom apartment for sale in Rosendale Road, London, SE21 — £825,000 • 2 bed • 2 bath • 1044 ft²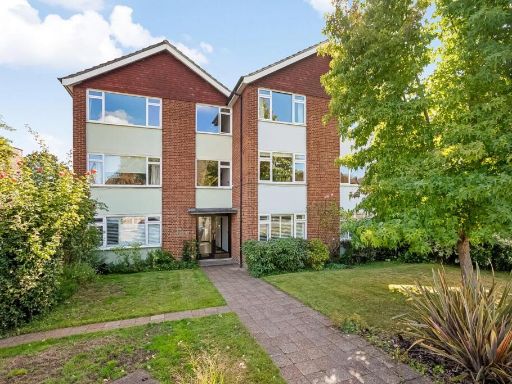 2 bedroom flat for sale in Turney Road, Dulwich, London, SE21 — £499,950 • 2 bed • 1 bath • 789 ft²
2 bedroom flat for sale in Turney Road, Dulwich, London, SE21 — £499,950 • 2 bed • 1 bath • 789 ft²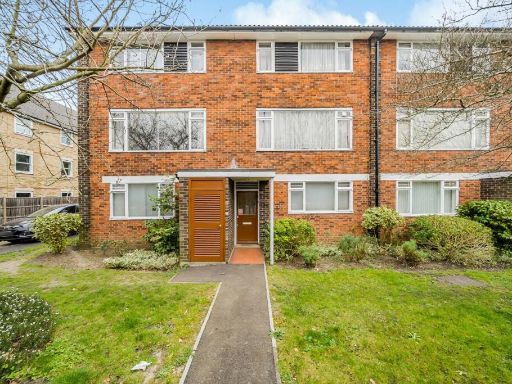 2 bedroom flat for sale in Croxted Road, Dulwich, London, SE21 — £500,000 • 2 bed • 1 bath • 804 ft²
2 bedroom flat for sale in Croxted Road, Dulwich, London, SE21 — £500,000 • 2 bed • 1 bath • 804 ft²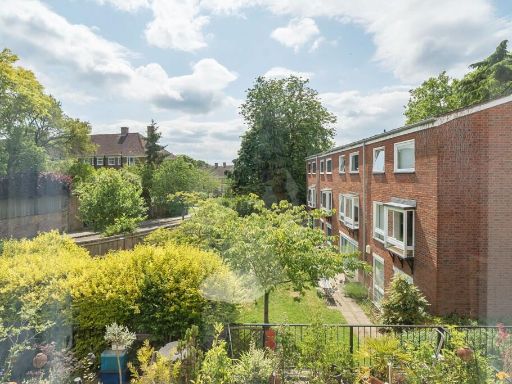 3 bedroom maisonette for sale in College Road, Dulwich, London, SE21 — £650,000 • 3 bed • 2 bath • 1272 ft²
3 bedroom maisonette for sale in College Road, Dulwich, London, SE21 — £650,000 • 3 bed • 2 bath • 1272 ft²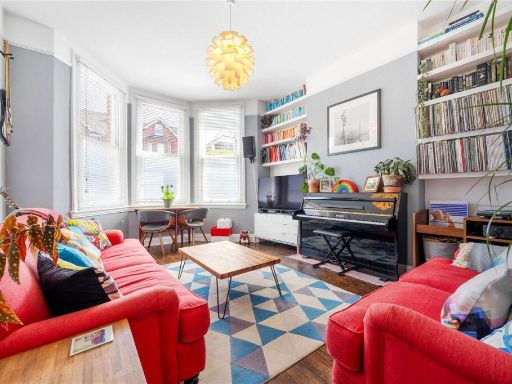 2 bedroom apartment for sale in Therapia Road, East Dulwich, London, SE22 — £625,000 • 2 bed • 1 bath • 724 ft²
2 bedroom apartment for sale in Therapia Road, East Dulwich, London, SE22 — £625,000 • 2 bed • 1 bath • 724 ft²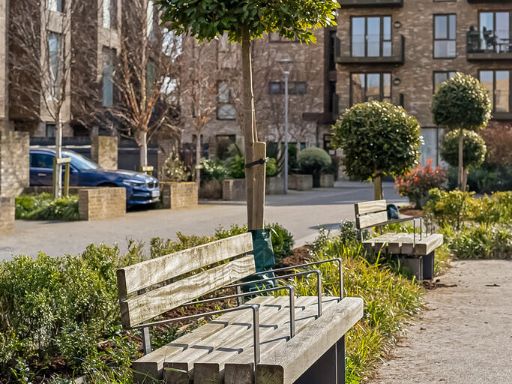 2 bedroom apartment for sale in Exeter Place, Sydenham, SE26 — £575,000 • 2 bed • 2 bath • 1000 ft²
2 bedroom apartment for sale in Exeter Place, Sydenham, SE26 — £575,000 • 2 bed • 2 bath • 1000 ft²