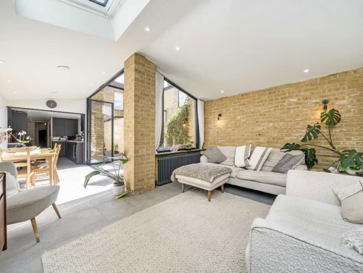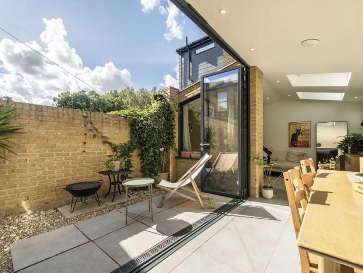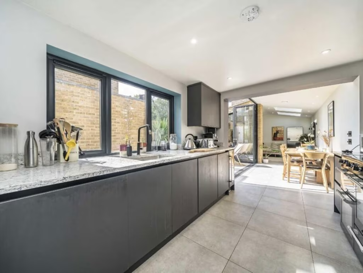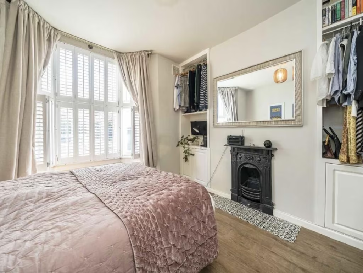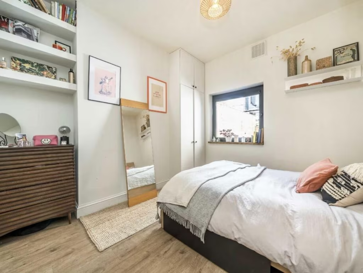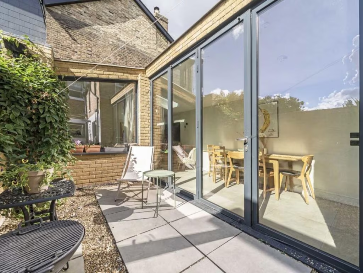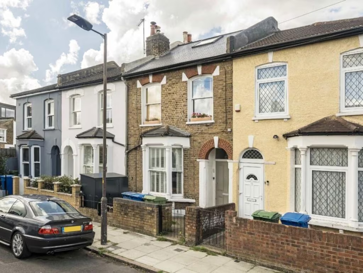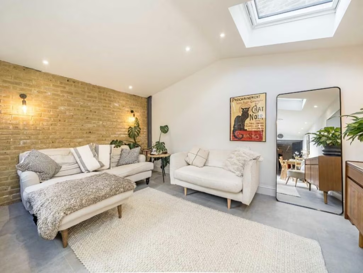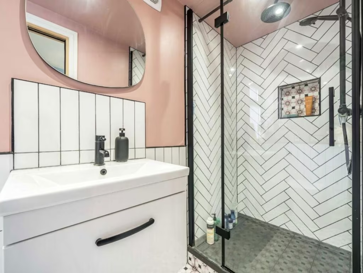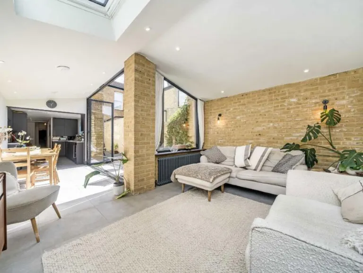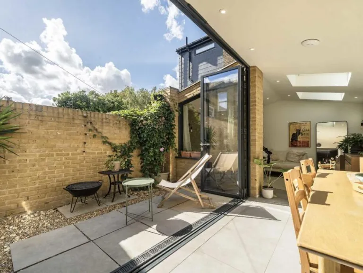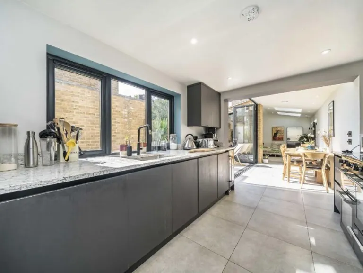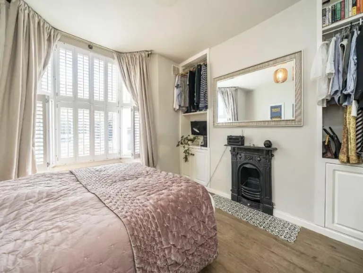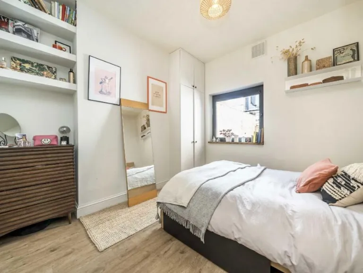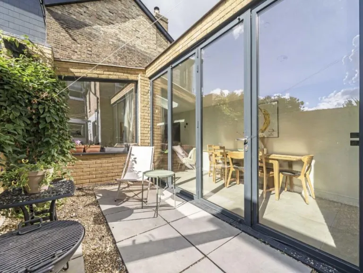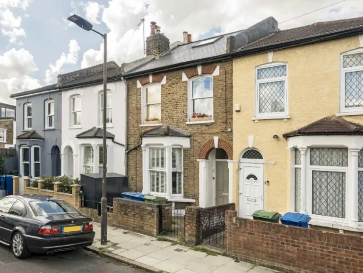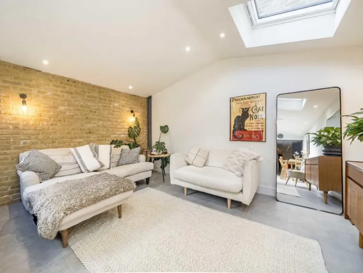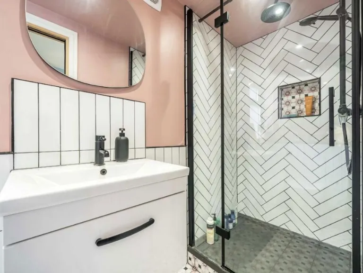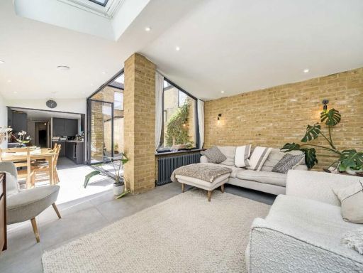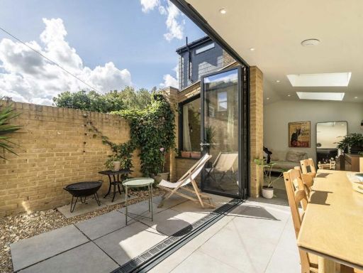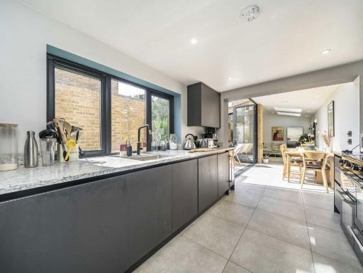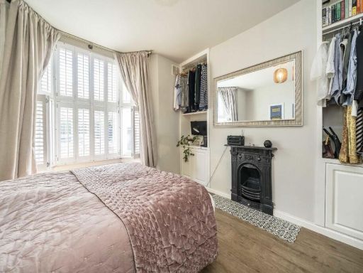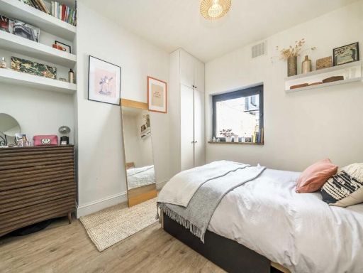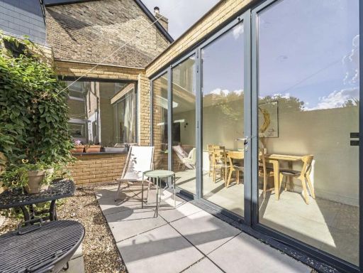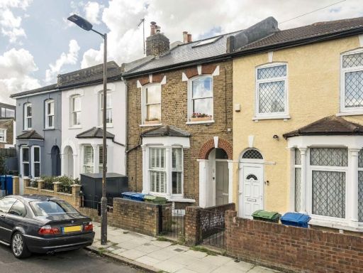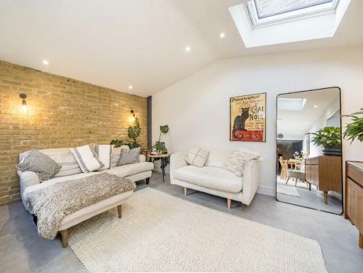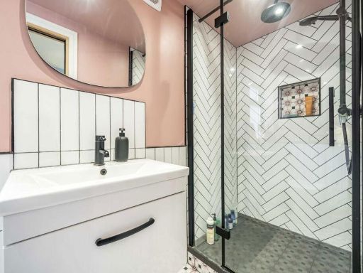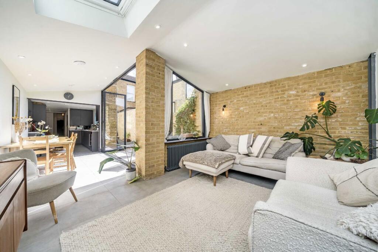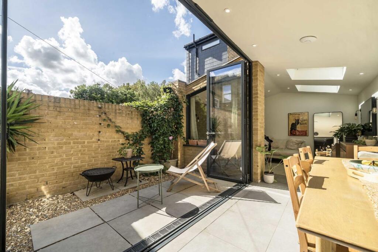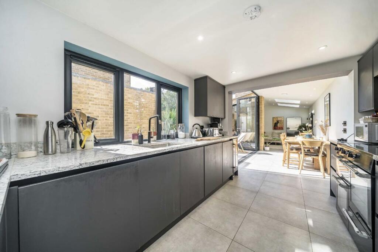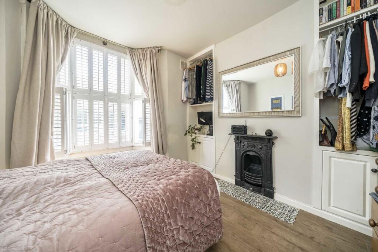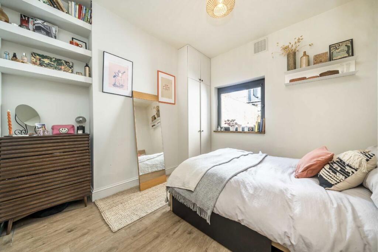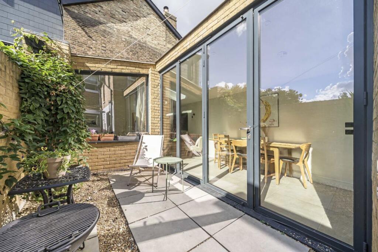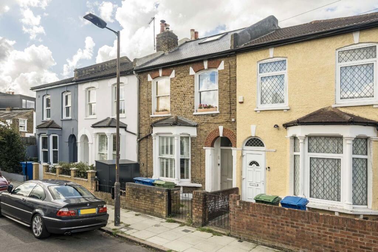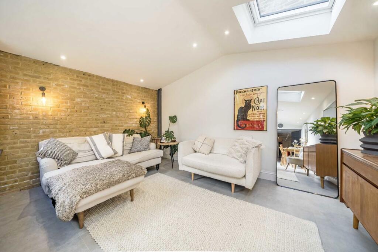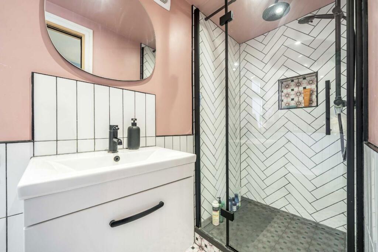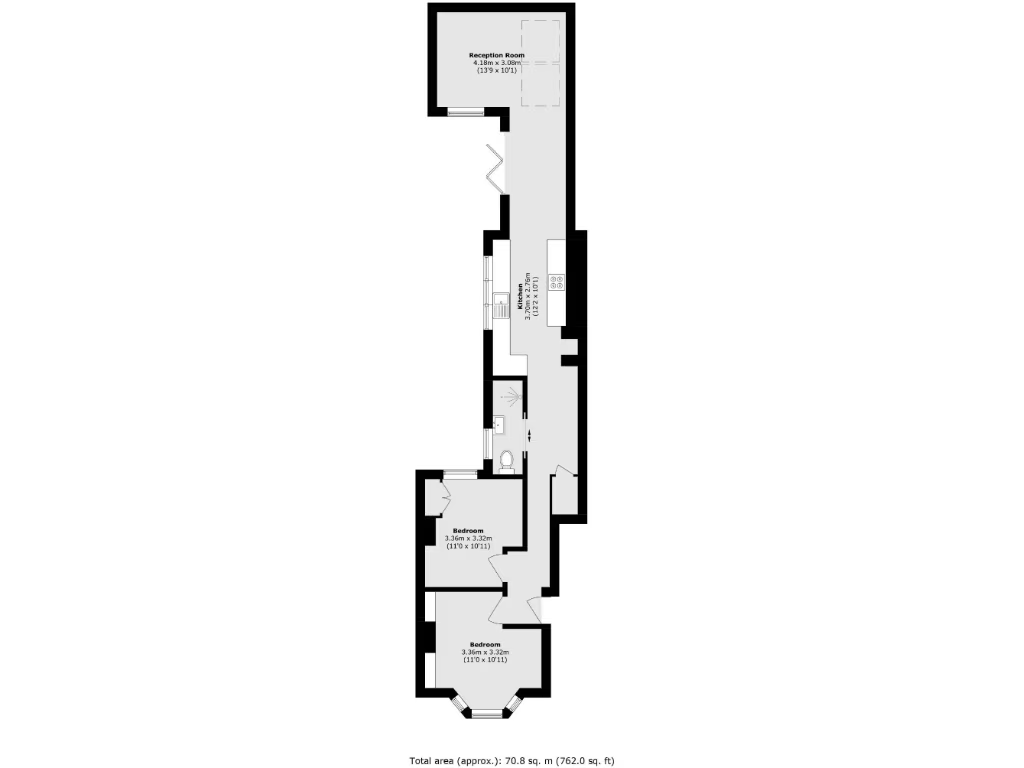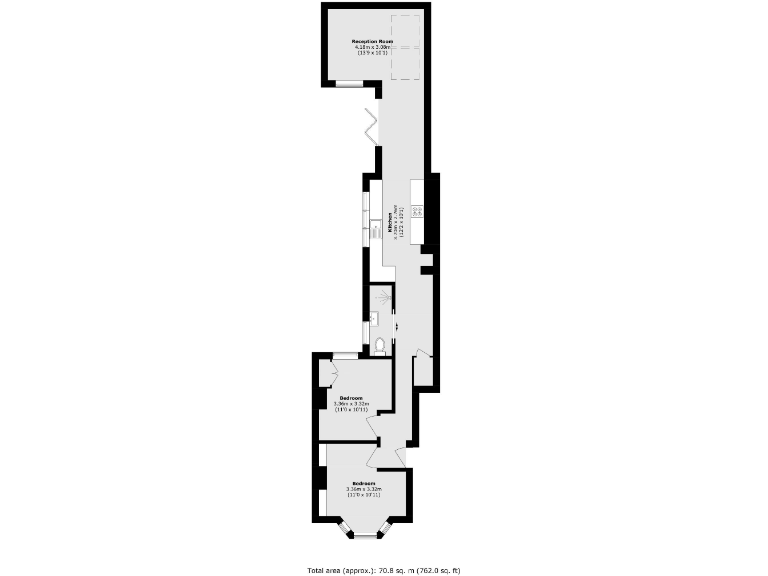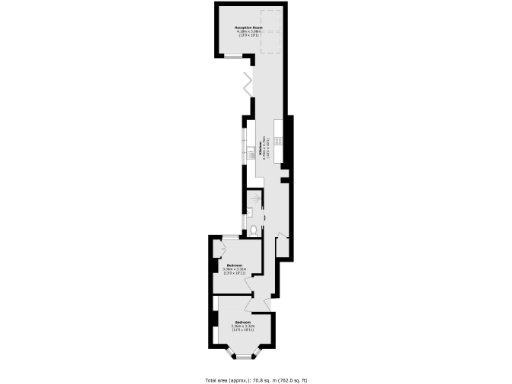Summary - 34A LANVANOR ROAD LONDON SE15 2BW
2 bed 1 bath Flat
Contemporary two-bedroom Victorian garden flat with high ceilings and private courtyard, close to Nunhead station..
- Recently extended and fully refurbished to a contemporary standard
- Two double bedrooms with period features retained
- Large open-plan living area with skylights and high ceilings
- Private paved rear garden with direct access
- Share of freehold reduces leasehold uncertainty
- Solid brick walls; likely limited original insulation
- Compact linear layout may feel narrow for some buyers
- Local area: average crime, pockets of deprivation despite good transport
This ground-floor Victorian conversion has been fully redesigned into a bright, contemporary two-bedroom garden flat. A recent extension and full refurbishment deliver high ceilings, large picture windows, skylights and exposed brick, creating a light-filled open living area with direct access to a private paved garden. The finish is modern throughout with integrated kitchen units, tiled floors and efficient gas heating.
The layout is a linear plan running from front bedrooms to a larger rear reception, so rooms feel well defined but the overall footprint is compact. The design suits a couple, first-time buyers or a small family wanting a city base with outdoor space — and the share of freehold reduces long-term leasehold uncertainty.
Be candid about the trade-offs: the flat occupies a mid-terrace Victorian building with solid-brick walls (likely limited cavity insulation) and the garden is modest in size. The surrounding ward shows pockets of deprivation and crime is average; however transport links are strong with Nunhead station nearby and quick routes to central London.
Overall this is a move-in-ready, stylish urban garden flat that balances period character and contemporary living. It will appeal to buyers prioritising natural light, modern finishes and a private outdoor space, while those seeking larger rooms or extensive green space may prefer a different layout or a house.
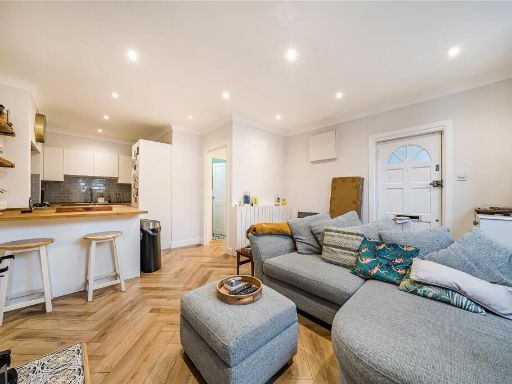 2 bedroom apartment for sale in Kirkwood Road, London, SE15 — £525,000 • 2 bed • 1 bath • 692 ft²
2 bedroom apartment for sale in Kirkwood Road, London, SE15 — £525,000 • 2 bed • 1 bath • 692 ft²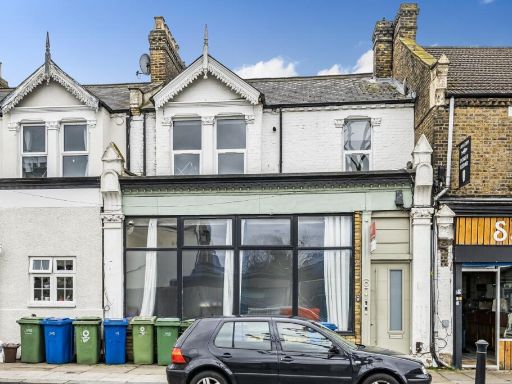 2 bedroom flat for sale in Cheltenham Road, Upper Nunhead, London, SE15 — £485,000 • 2 bed • 1 bath • 667 ft²
2 bedroom flat for sale in Cheltenham Road, Upper Nunhead, London, SE15 — £485,000 • 2 bed • 1 bath • 667 ft²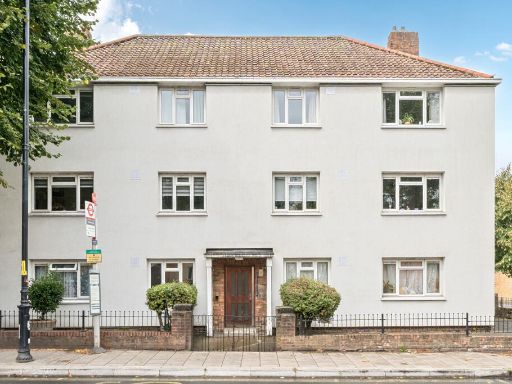 2 bedroom apartment for sale in Evelina Road, London, SE15 — £400,000 • 2 bed • 1 bath • 540 ft²
2 bedroom apartment for sale in Evelina Road, London, SE15 — £400,000 • 2 bed • 1 bath • 540 ft²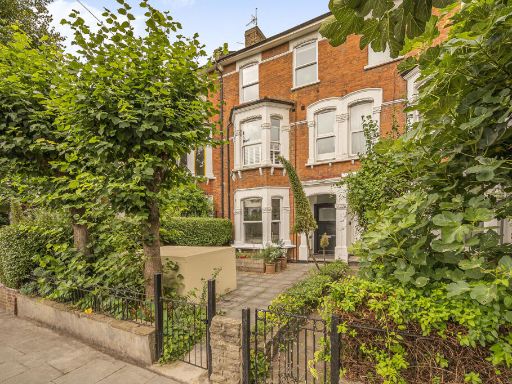 2 bedroom flat for sale in York Grove, Peckham, SE15 — £700,000 • 2 bed • 1 bath • 883 ft²
2 bedroom flat for sale in York Grove, Peckham, SE15 — £700,000 • 2 bed • 1 bath • 883 ft²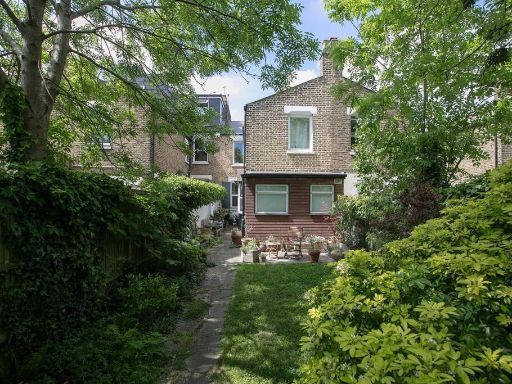 2 bedroom flat for sale in Ivydale Road, Nunhead, SE15 — £550,000 • 2 bed • 1 bath • 676 ft²
2 bedroom flat for sale in Ivydale Road, Nunhead, SE15 — £550,000 • 2 bed • 1 bath • 676 ft²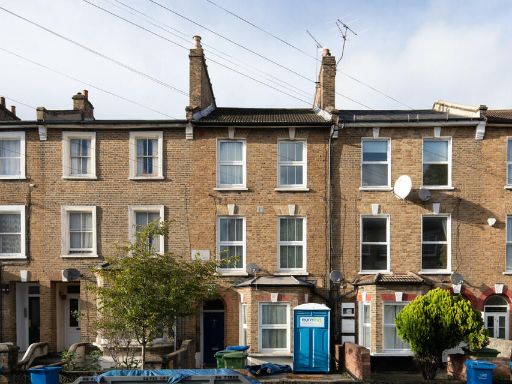 2 bedroom flat for sale in Belfort Road, Peckham, SE15 — £500,000 • 2 bed • 1 bath
2 bedroom flat for sale in Belfort Road, Peckham, SE15 — £500,000 • 2 bed • 1 bath