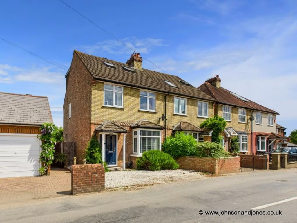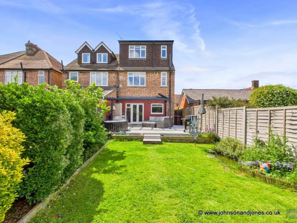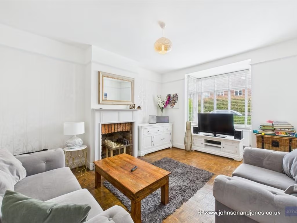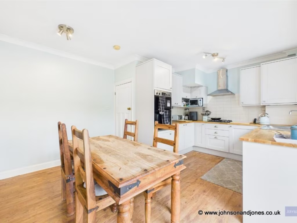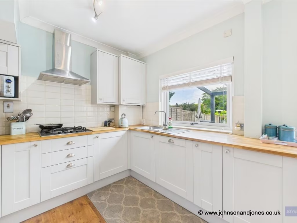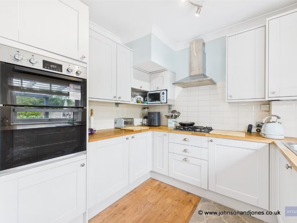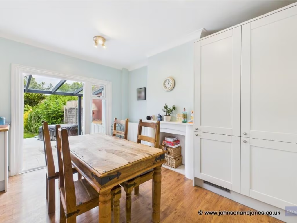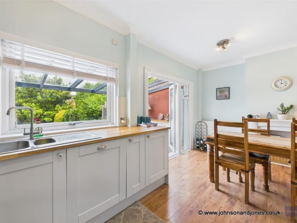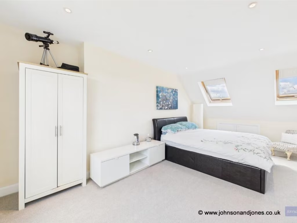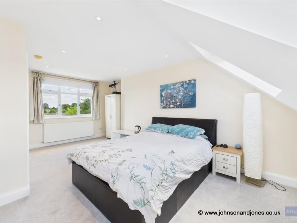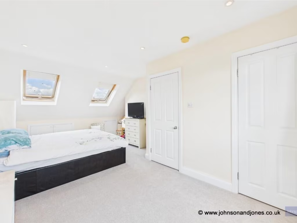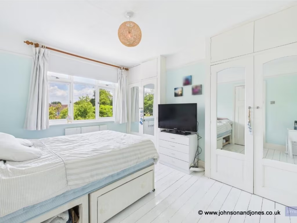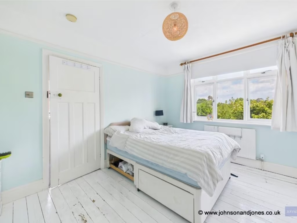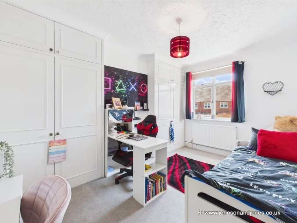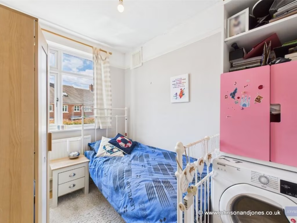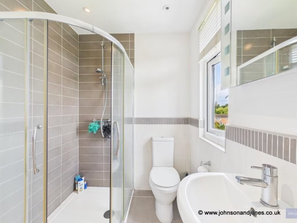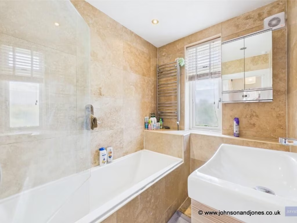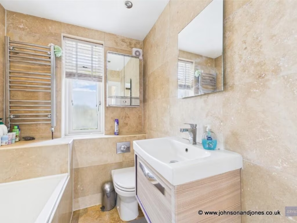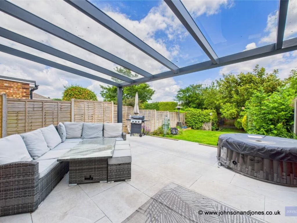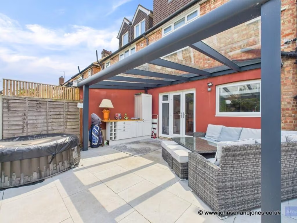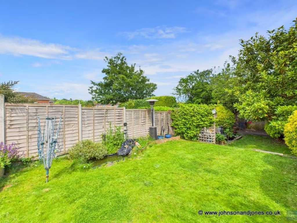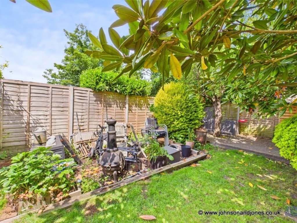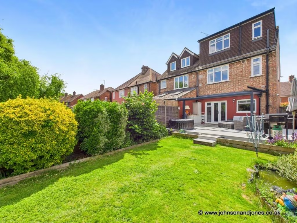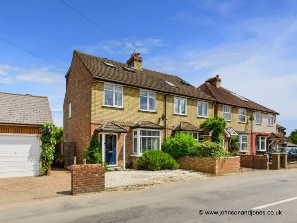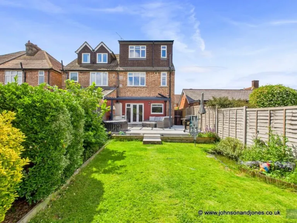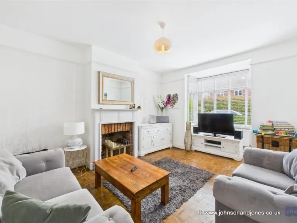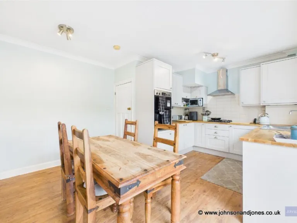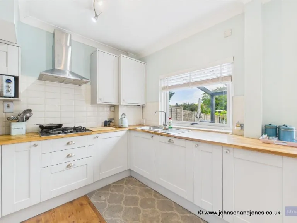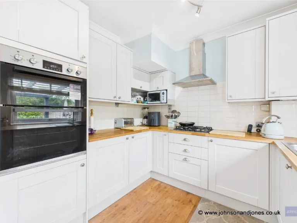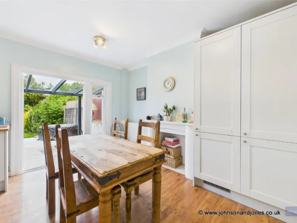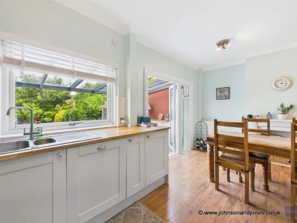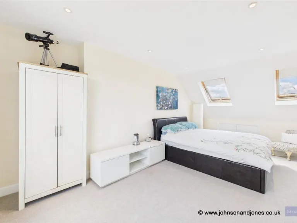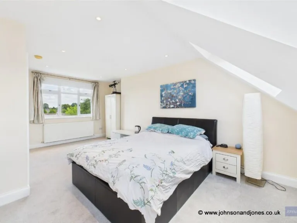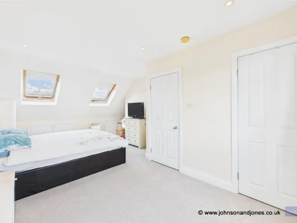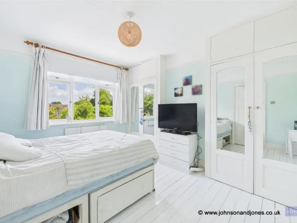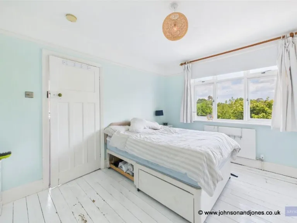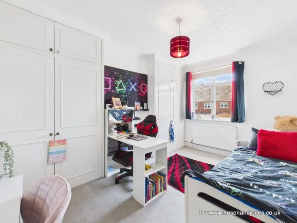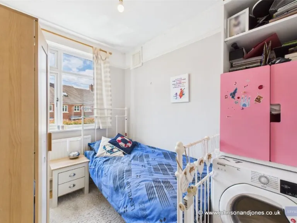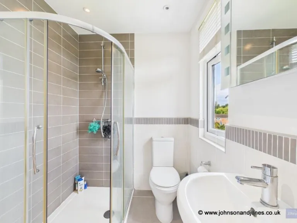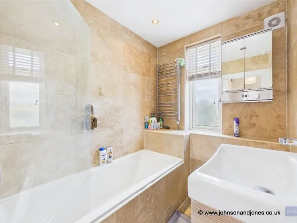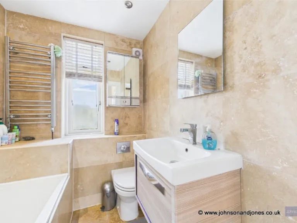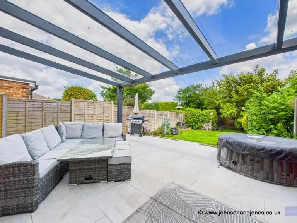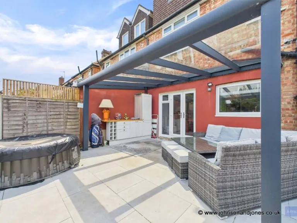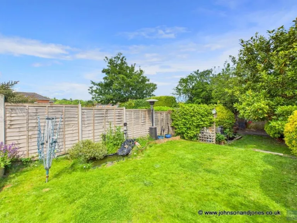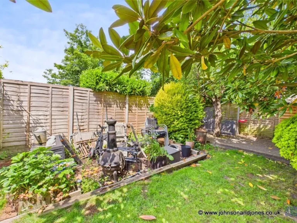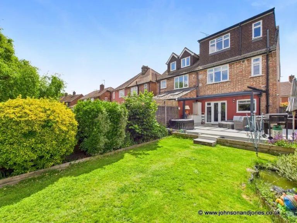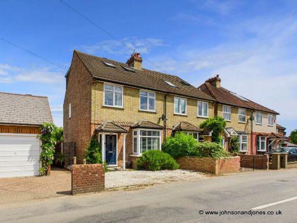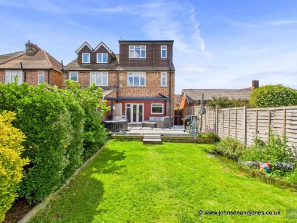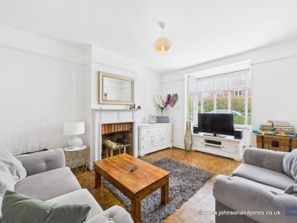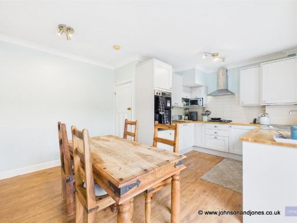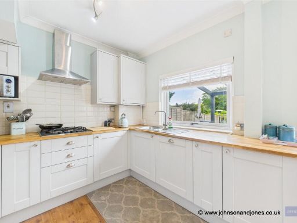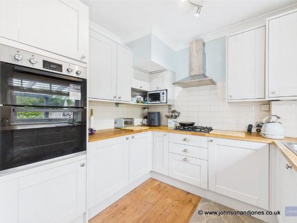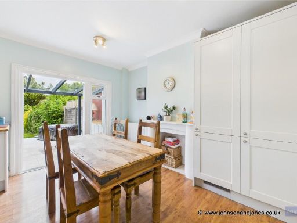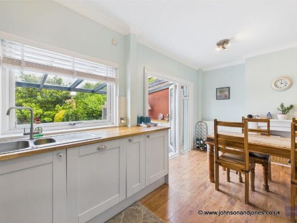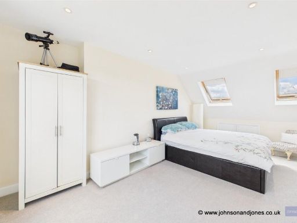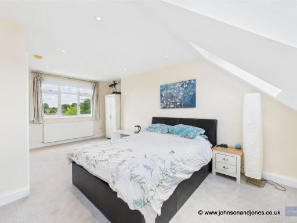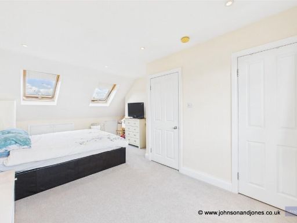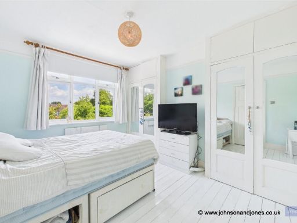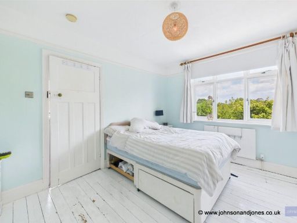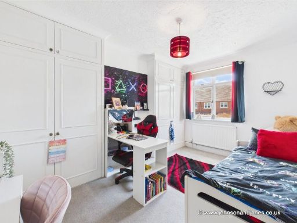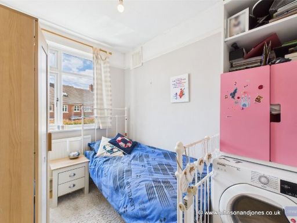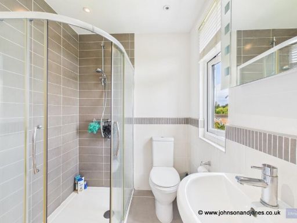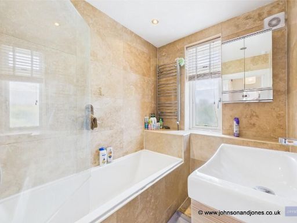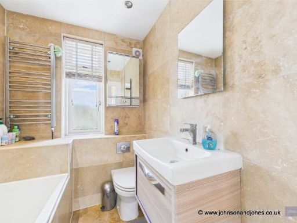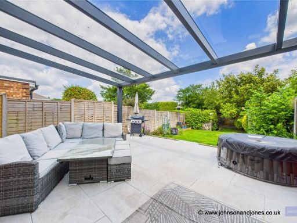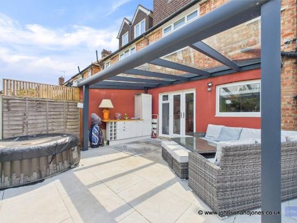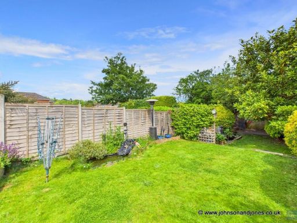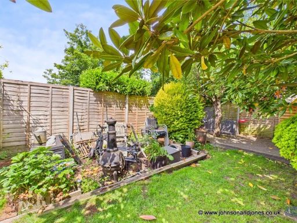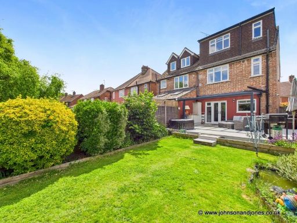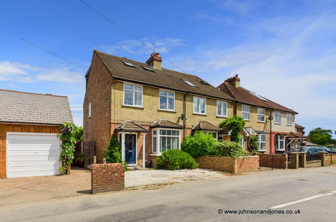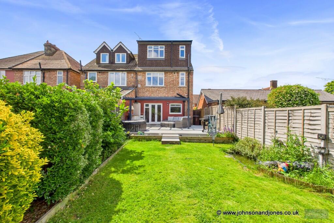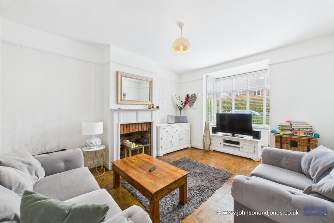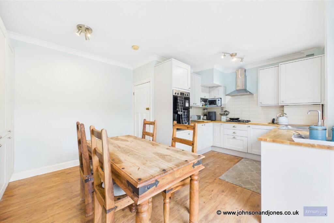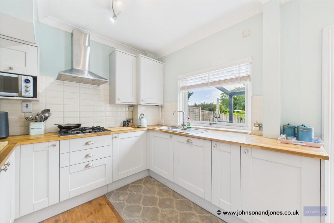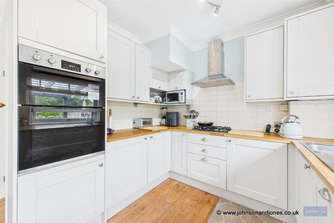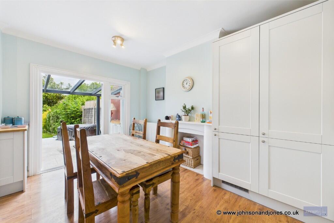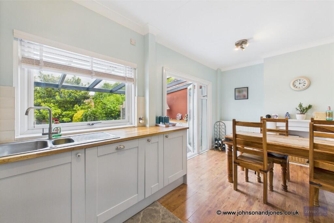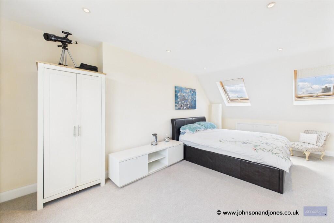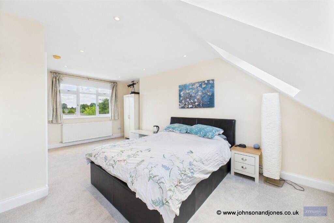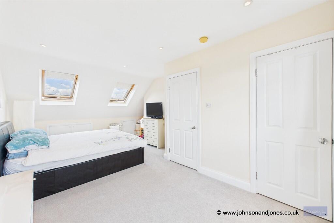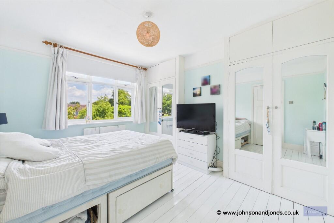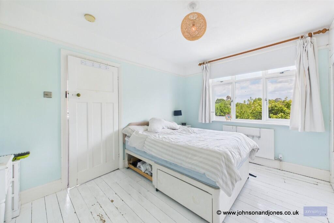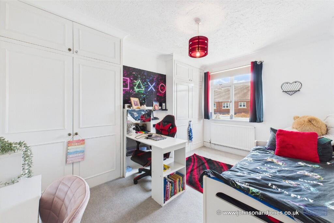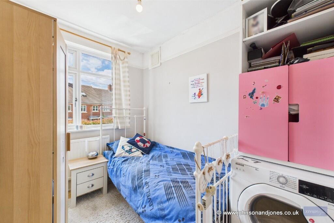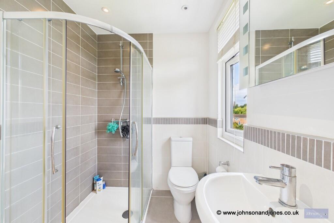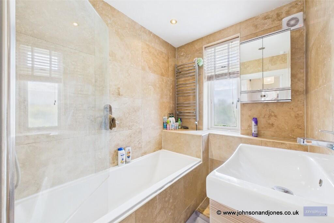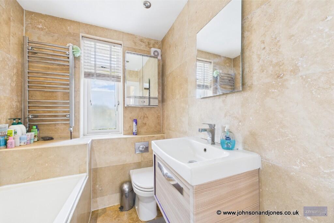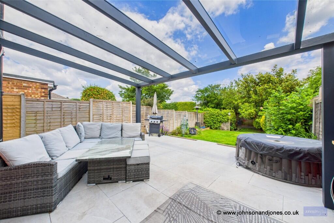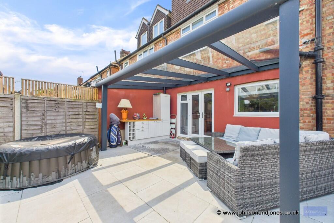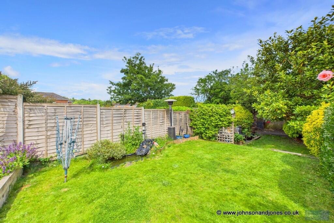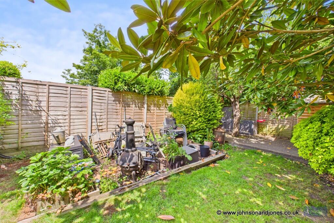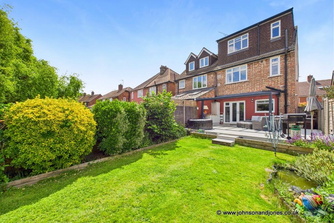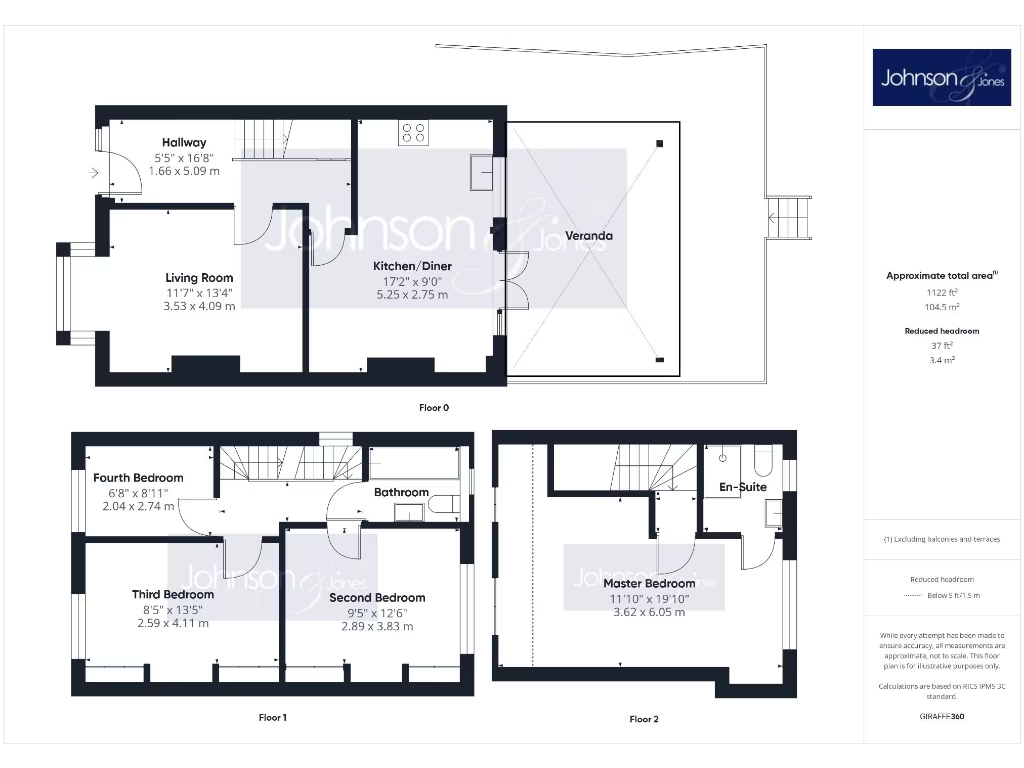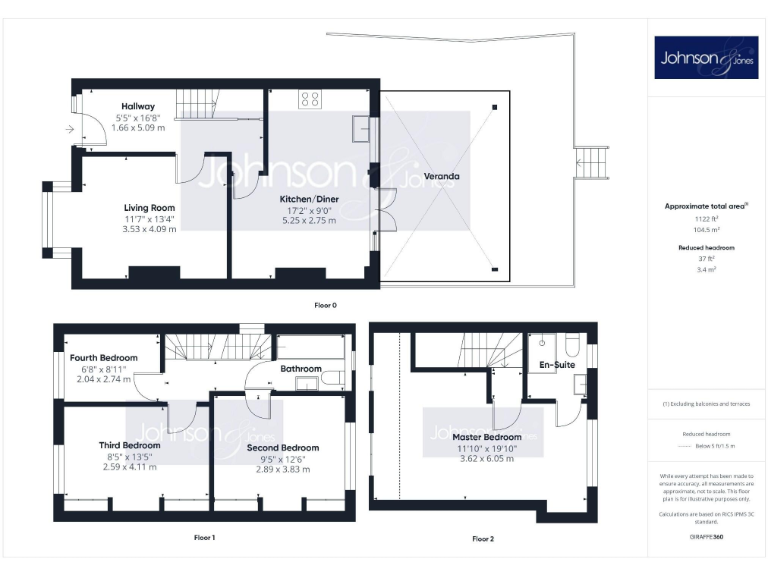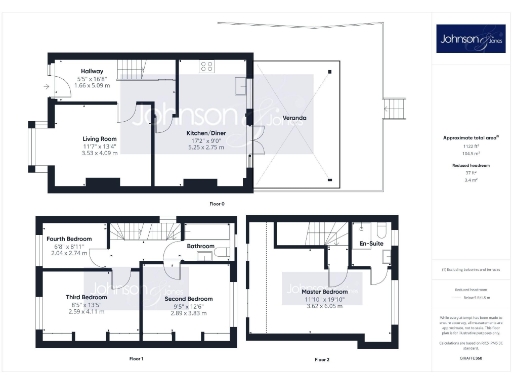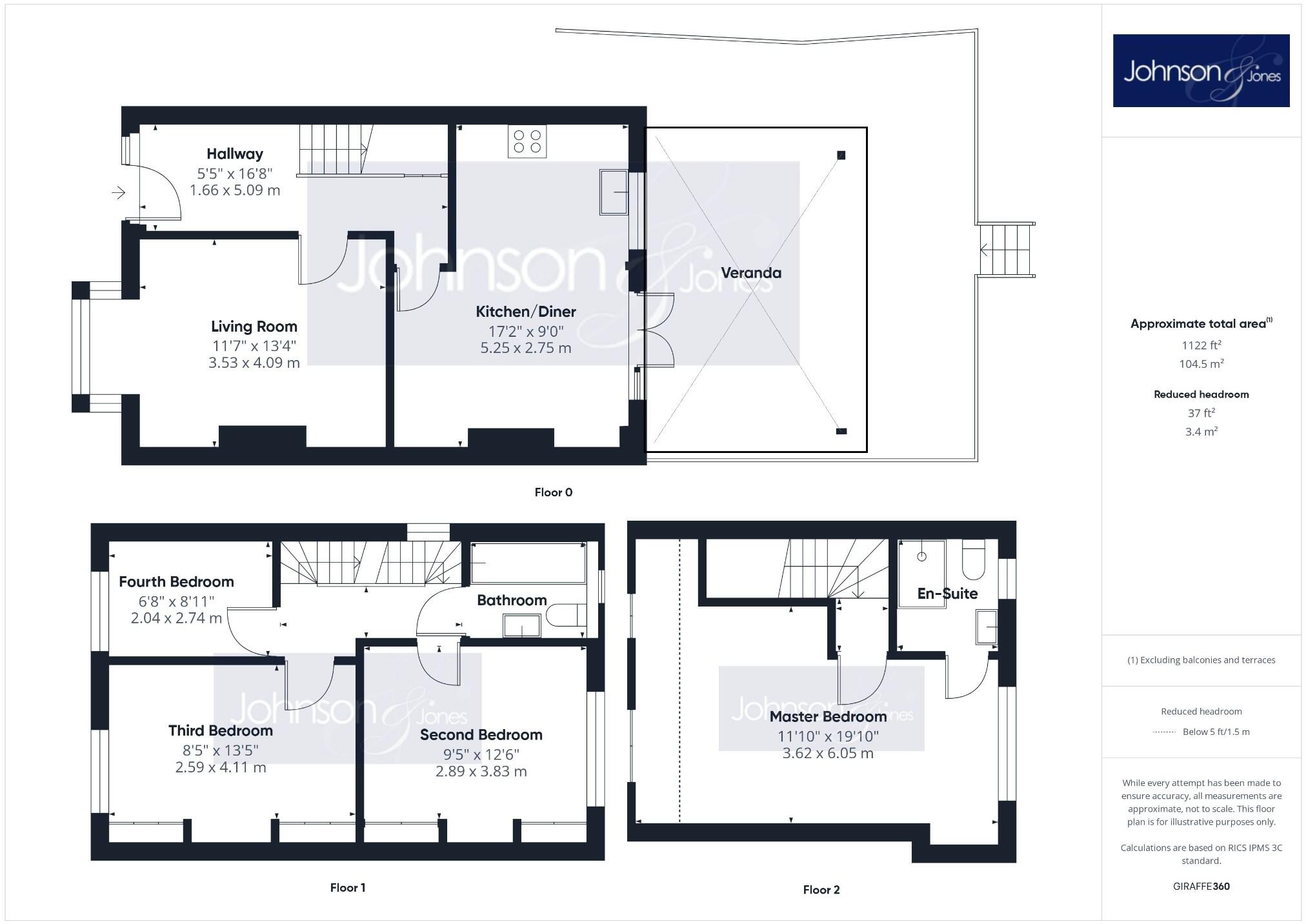Summary - 111 PYRCROFT ROAD CHERTSEY KT16 9ET
4 bed 2 bath Semi-Detached
Three-storey four-bedroom semi with large garden and master suite, moments from Pyrcroft Grange School..
Four spacious bedrooms spread over three floors
Master bedroom occupies entire top floor with en‑suite
Open-plan kitchen/diner opening to garden and glazed veranda
Polished parquet flooring and box bay window in lounge
Large, sunny rear garden with porcelain patio and lawn
Off-street parking; front converted to driveway
Medium flood risk — check flood protections and insurance
Freehold; total 1,122 sq ft; Council Tax Band D
Set on the slopes of St Ann’s Hill and a short walk from Pyrcroft Grange Primary, this four-bedroom semi-detached home offers flexible family living over three floors. The ground-floor lounge features a box bay, polished parquet and a period fireplace, while an opened-plan kitchen/diner creates a bright entertaining space overlooking the garden. The whole house is neutrally decorated and double glazed, ready for immediate occupation.
Bedrooms two, three and four sit on the first floor, two with fitted wardrobes, while the entire top floor is given over to a generous master suite with an en-suite shower — a useful separate retreat for parents. The fully tiled family bathroom serves the other bedrooms and completes the well-laid-out sleeping accommodation.
Outside, a large, sunny rear garden with a porcelain patio and glazed veranda provides year-round outdoor space and a private, manicured lawn with mature planting. The front has been converted to off-street parking. With gas central heating, good broadband and excellent mobile signal, the home suits busy family life and home working.
Practical points to note: the property sits in a medium flood-risk area and is in a densely settled urban location. While well maintained and largely move-in ready, any purchaser should check flood-related protections and possible insurance implications before purchase.
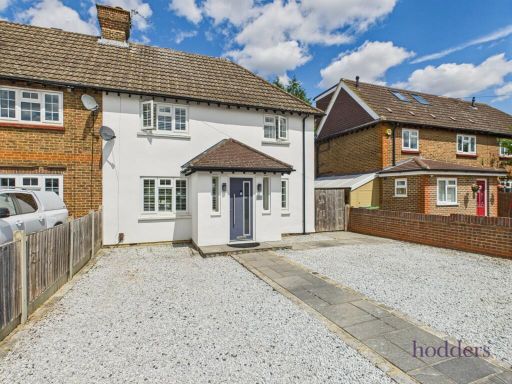 4 bedroom semi-detached house for sale in Chertsey, Surrey, KT16 — £525,000 • 4 bed • 2 bath • 1072 ft²
4 bedroom semi-detached house for sale in Chertsey, Surrey, KT16 — £525,000 • 4 bed • 2 bath • 1072 ft²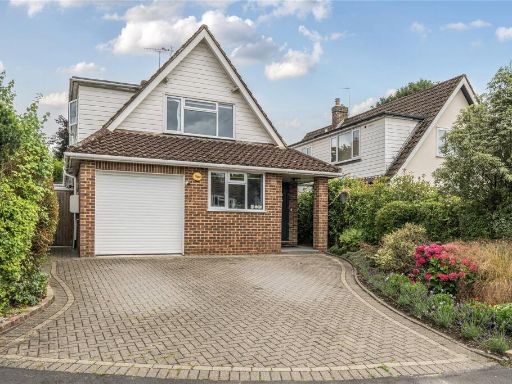 4 bedroom detached house for sale in Waverley Drive, Chertsey, Surrey, KT16 — £695,000 • 4 bed • 2 bath • 1692 ft²
4 bedroom detached house for sale in Waverley Drive, Chertsey, Surrey, KT16 — £695,000 • 4 bed • 2 bath • 1692 ft² 4 bedroom semi-detached house for sale in Chertsey, Surrey, KT16 — £714,950 • 4 bed • 2 bath • 1595 ft²
4 bedroom semi-detached house for sale in Chertsey, Surrey, KT16 — £714,950 • 4 bed • 2 bath • 1595 ft²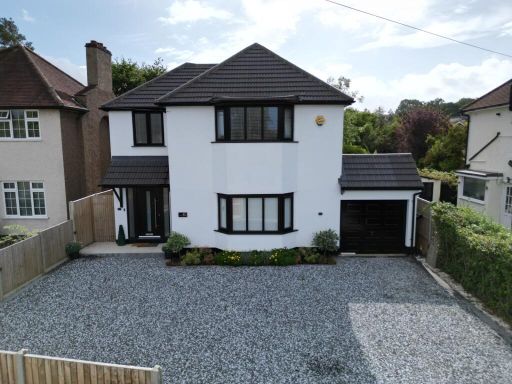 4 bedroom detached house for sale in Chertsey, Surrey, KT16 — £979,950 • 4 bed • 3 bath • 1758 ft²
4 bedroom detached house for sale in Chertsey, Surrey, KT16 — £979,950 • 4 bed • 3 bath • 1758 ft²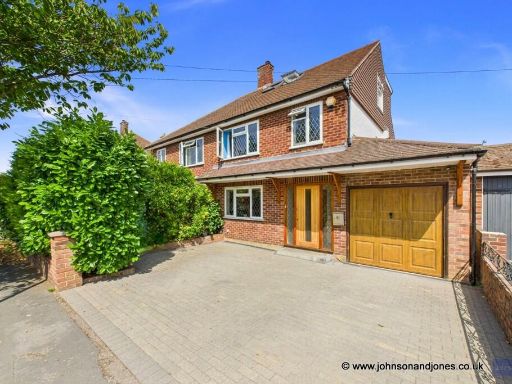 4 bedroom semi-detached house for sale in Thames Close, Chertsey, Surrey, KT16 — £625,000 • 4 bed • 3 bath • 1730 ft²
4 bedroom semi-detached house for sale in Thames Close, Chertsey, Surrey, KT16 — £625,000 • 4 bed • 3 bath • 1730 ft²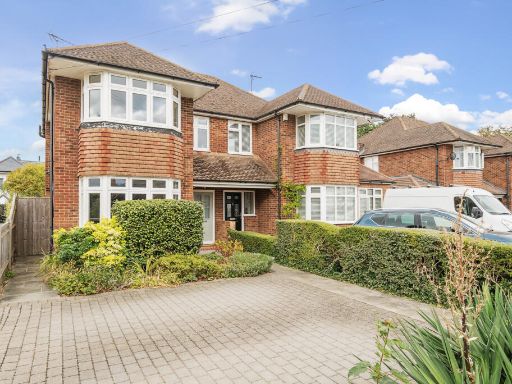 3 bedroom semi-detached house for sale in Simplemarsh Road, Addlestone, KT15 — £600,000 • 3 bed • 1 bath • 1042 ft²
3 bedroom semi-detached house for sale in Simplemarsh Road, Addlestone, KT15 — £600,000 • 3 bed • 1 bath • 1042 ft²