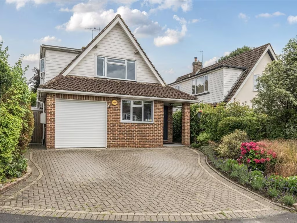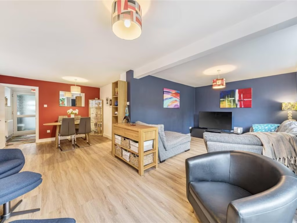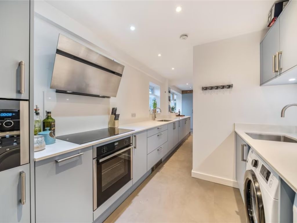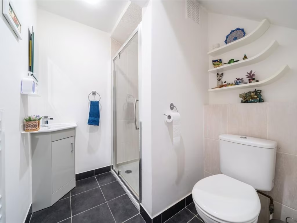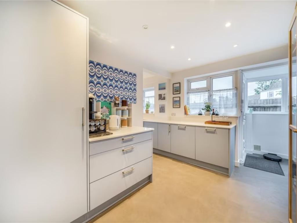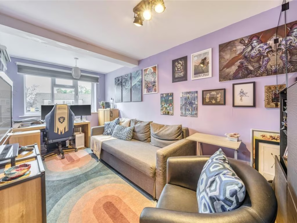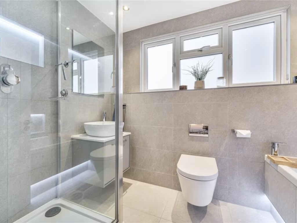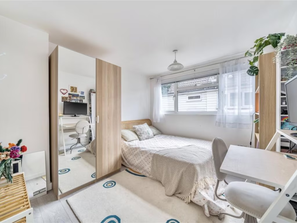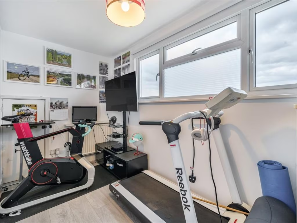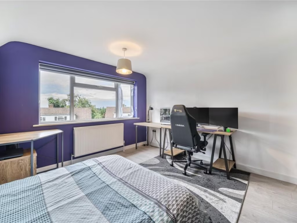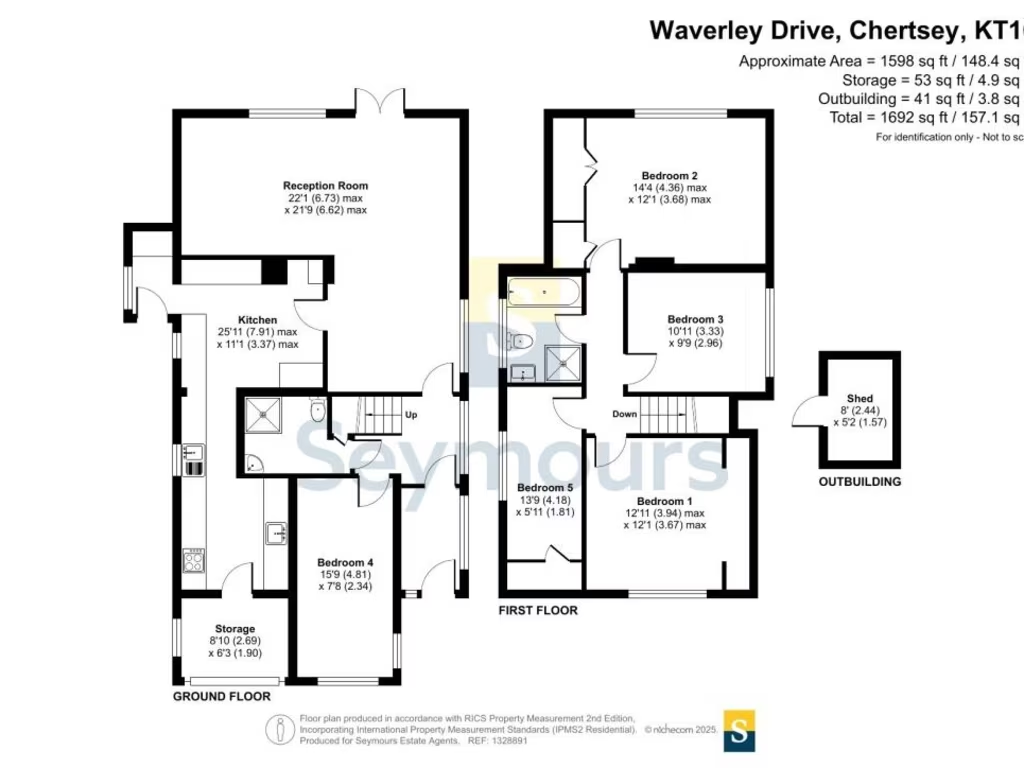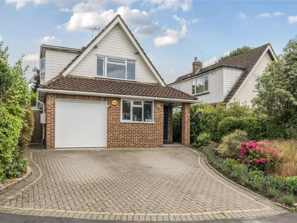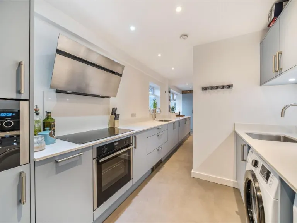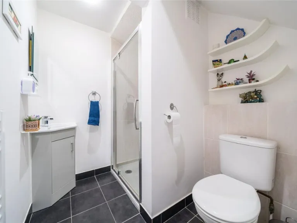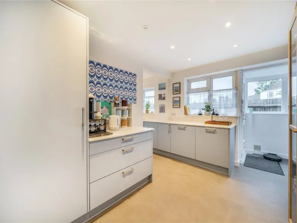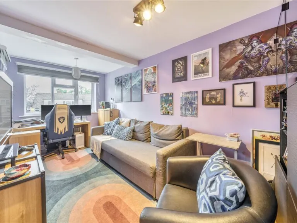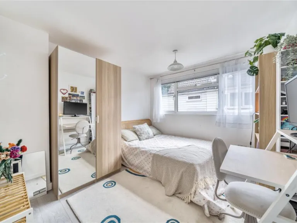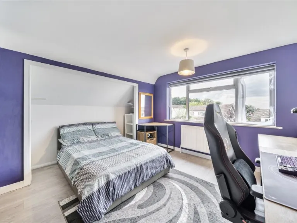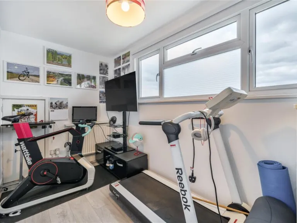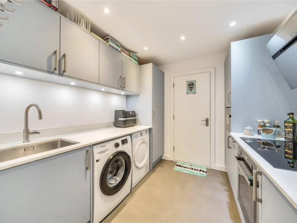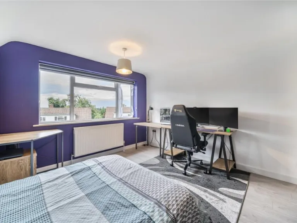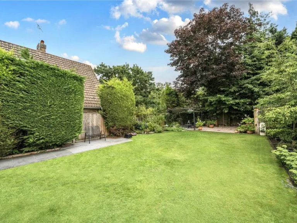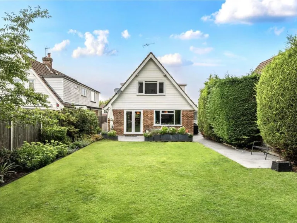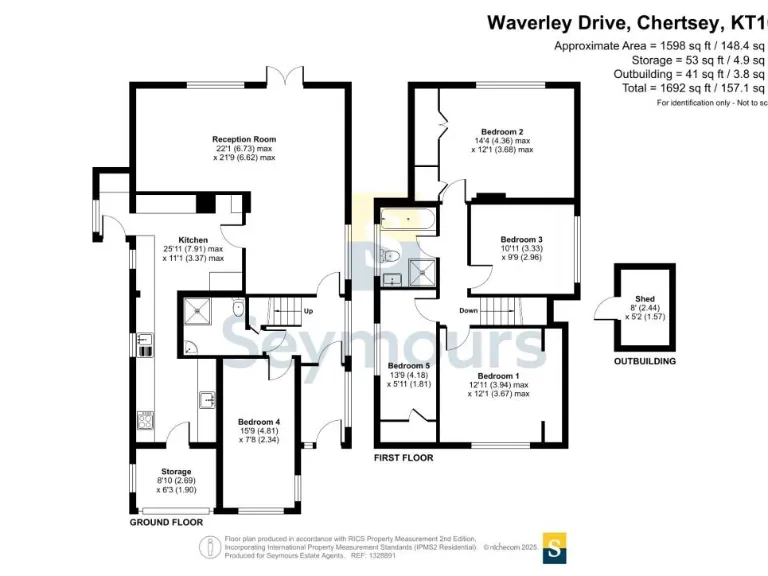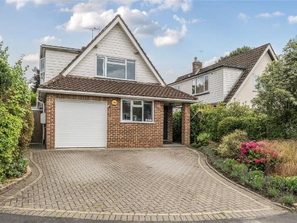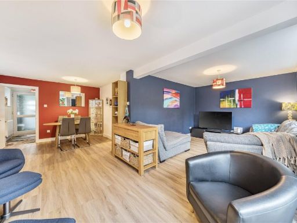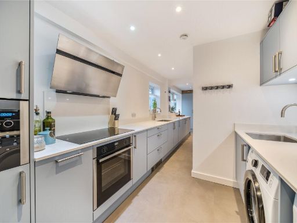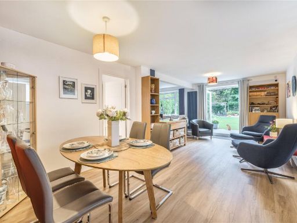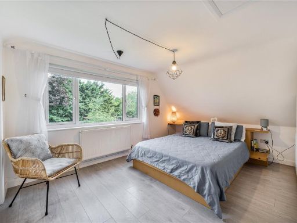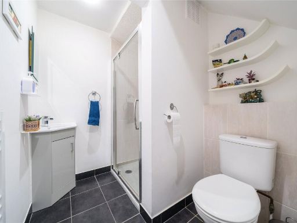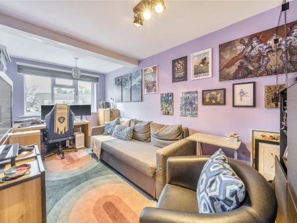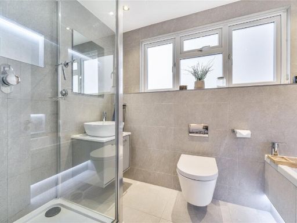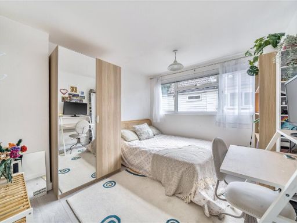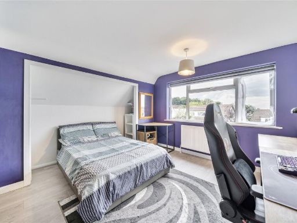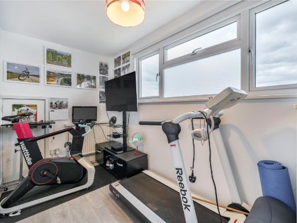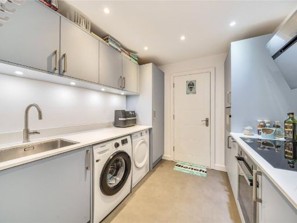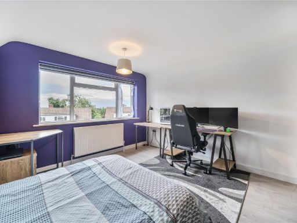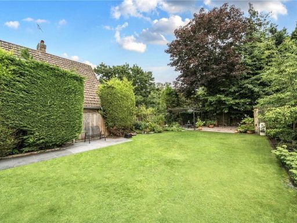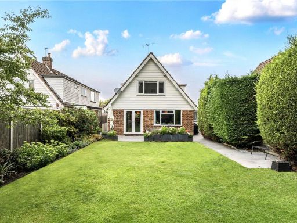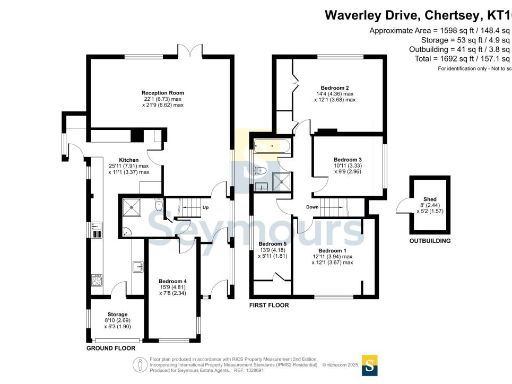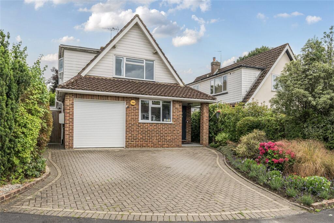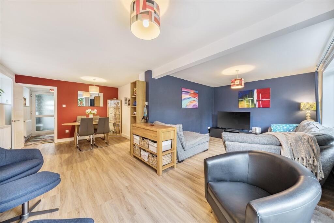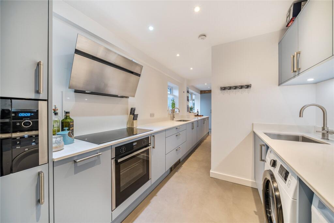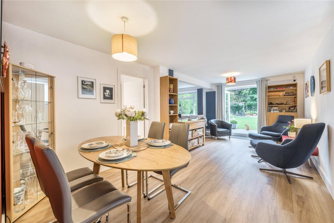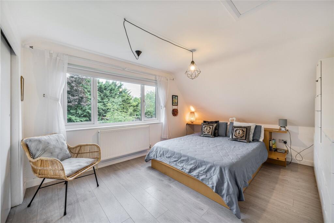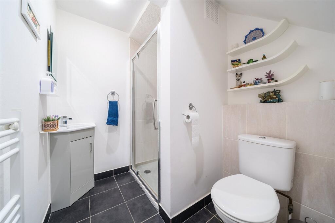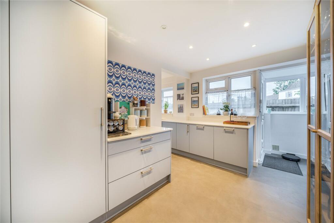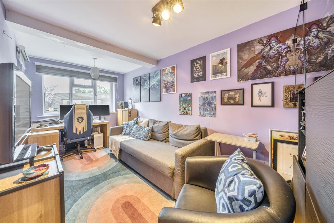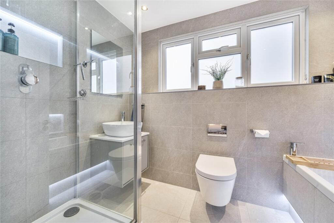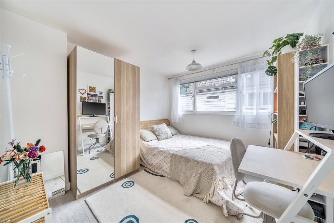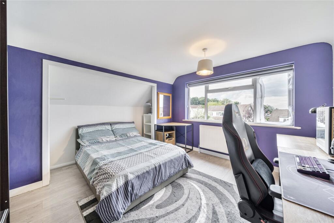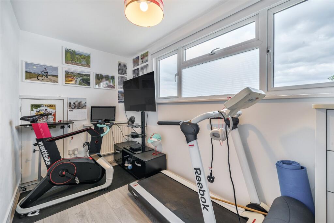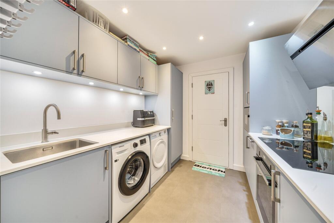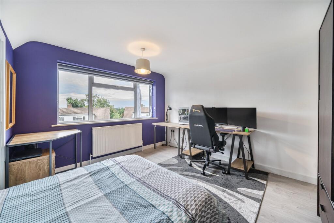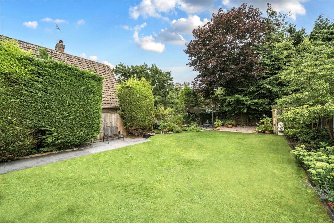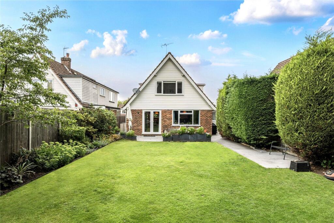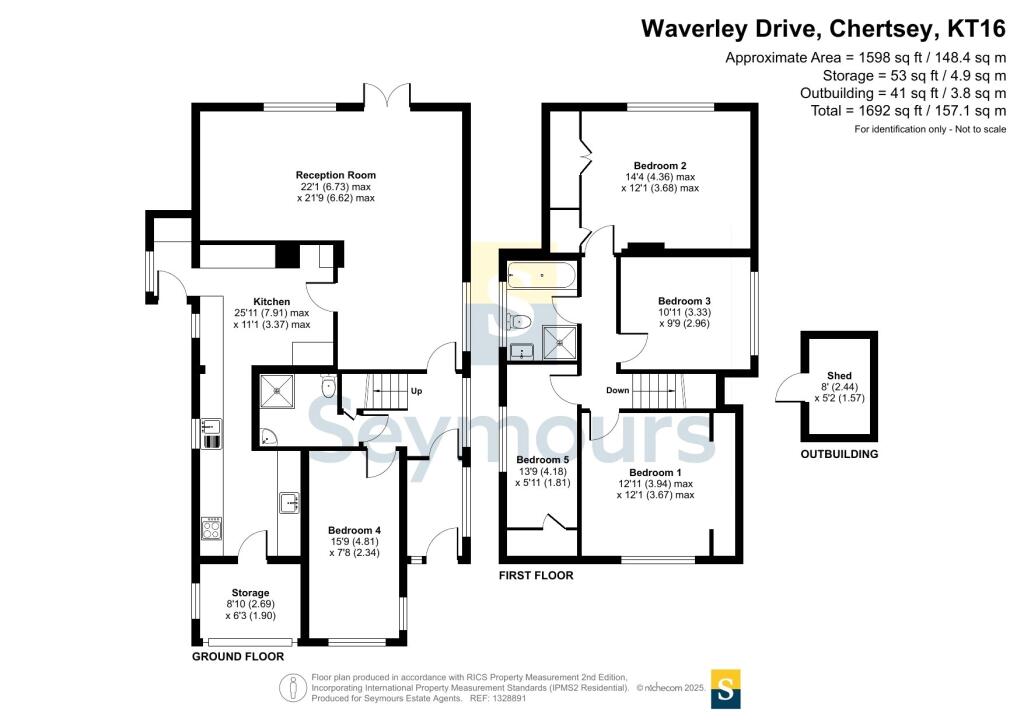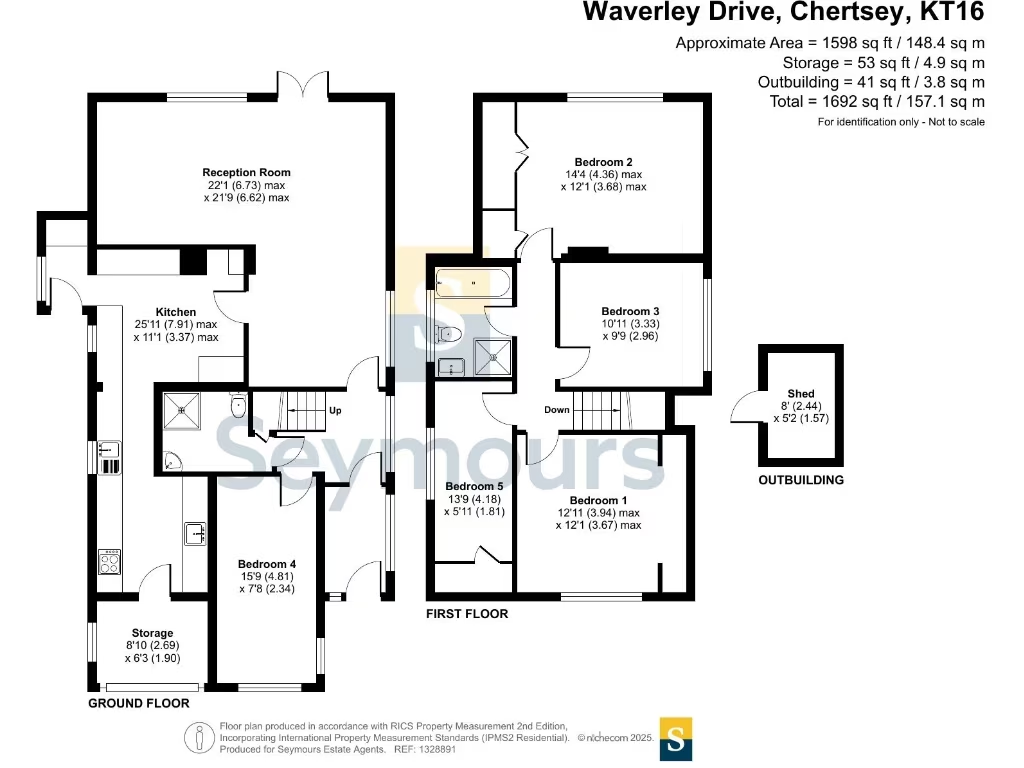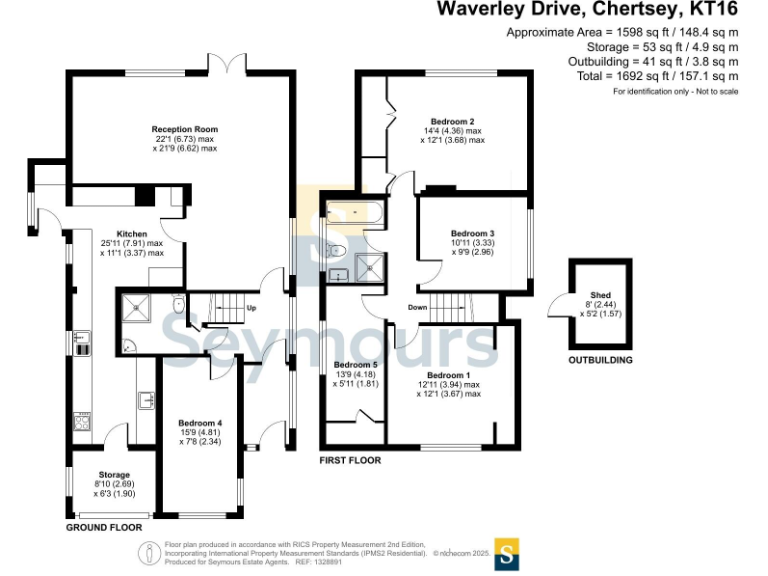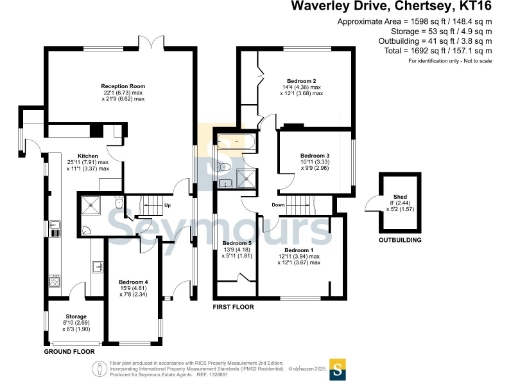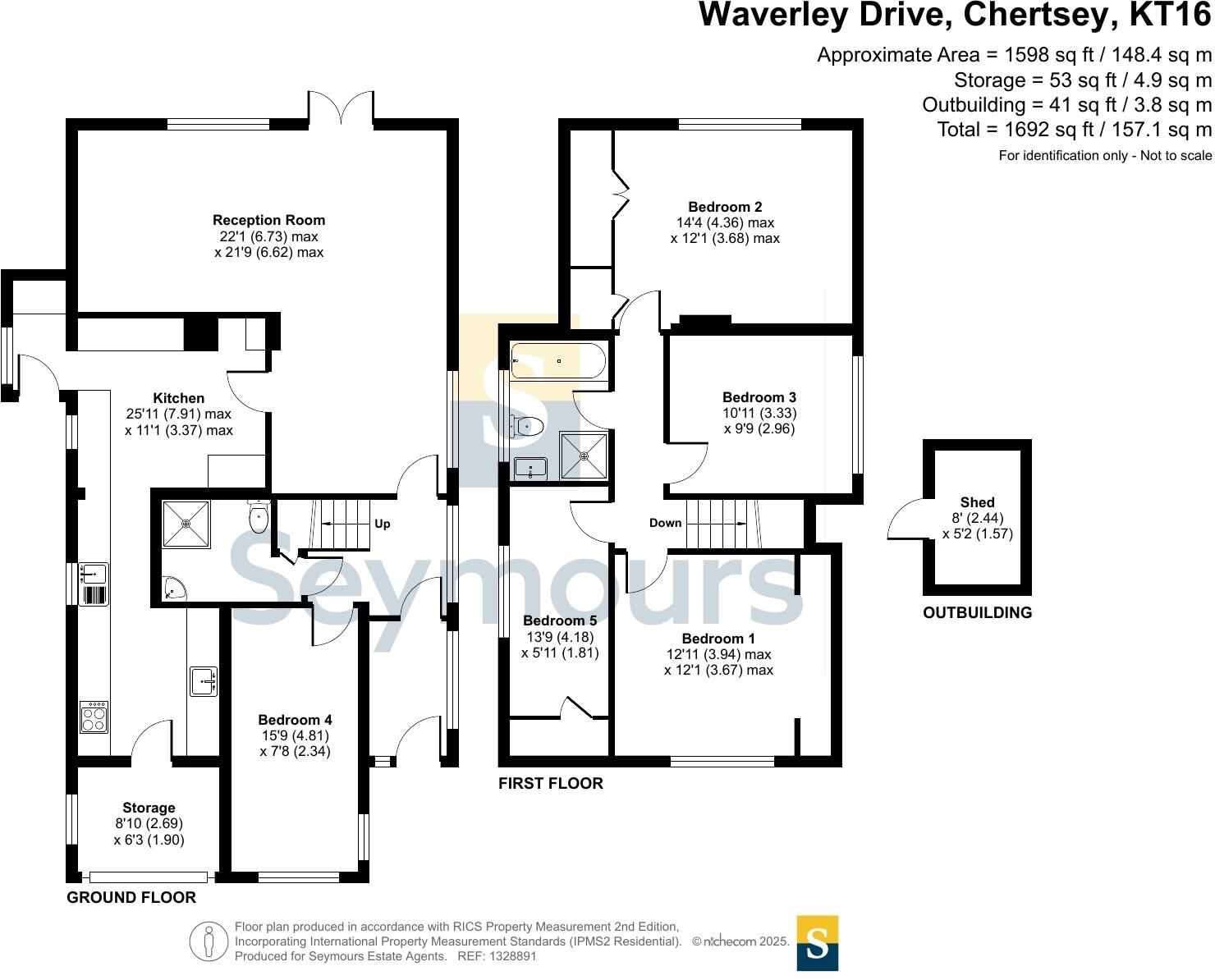Summary - 31 WAVERLEY DRIVE CHERTSEY KT16 9PE
4 bed 2 bath Detached
Detached four-bedroom family home plus flexible fifth room
Large, mature rear garden with shed and entertaining space
Double-width block-paved driveway and integral single garage
Downstairs shower room; contemporary stylish family bathroom upstairs
Built 1967–1975; likely cavity walls without installed insulation
Double glazing present but install dates unknown; potential upgrades
Freehold tenure; no flood risk and excellent mobile/broadband
Close to highly rated schools and leafy residential amenities
Tucked away in a quiet cul-de-sac in Chertsey, this 1970s detached family home offers generous, flexible living across two storeys. The layout includes a bright open-plan reception with French doors to a large, mature rear garden — ideal for family life, outdoor play and summer entertaining. A second reception room can serve as a fifth bedroom, home office or playroom to suit changing needs.
Practical features include a double-width block-paved driveway, integral single garage, downstairs shower room and a stylish family bathroom upstairs. The kitchen and living spaces are presented in contemporary style and the property appears well maintained externally, ready to occupy while offering clear potential for personalisation and improvement.
Buyers should note the house was constructed in the late 1960s–1970s: cavity walls are assumed to have no installed insulation and the fitment dates for glazing are unknown, so fabric and energy-efficiency upgrades may be desirable. Overall the home sits in a very affluent, family-friendly area with excellent local schools and fast broadband — a practical, roomy detached home for growing families looking for space and scope to add value.
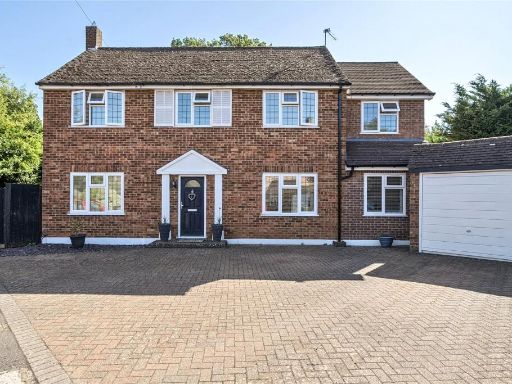 4 bedroom detached house for sale in Gordon Close, Chertsey, Surrey, KT16 — £795,000 • 4 bed • 3 bath • 1697 ft²
4 bedroom detached house for sale in Gordon Close, Chertsey, Surrey, KT16 — £795,000 • 4 bed • 3 bath • 1697 ft²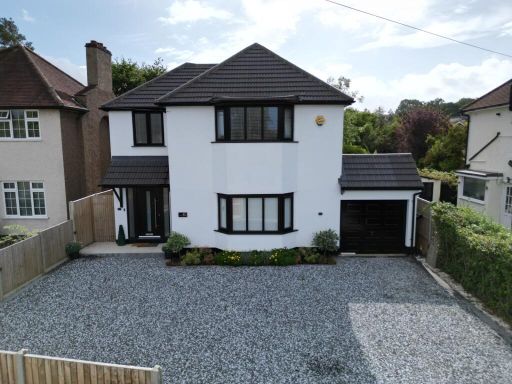 4 bedroom detached house for sale in Chertsey, Surrey, KT16 — £979,950 • 4 bed • 3 bath • 1758 ft²
4 bedroom detached house for sale in Chertsey, Surrey, KT16 — £979,950 • 4 bed • 3 bath • 1758 ft²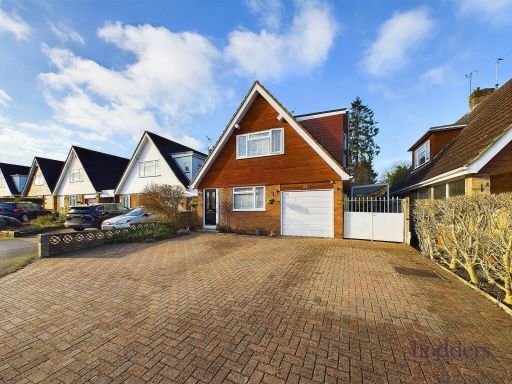 4 bedroom detached house for sale in Chertsey, Surrey, KT16 — £679,950 • 4 bed • 3 bath • 1441 ft²
4 bedroom detached house for sale in Chertsey, Surrey, KT16 — £679,950 • 4 bed • 3 bath • 1441 ft²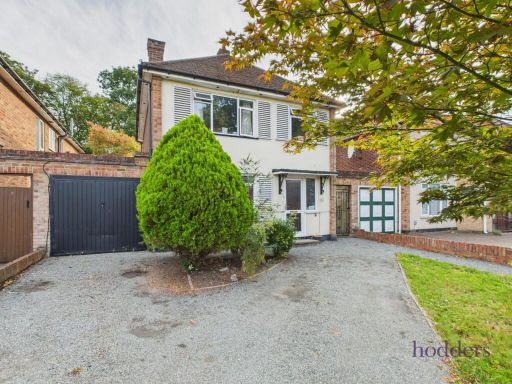 4 bedroom detached house for sale in Chertsey, Surrey, KT16 — £659,950 • 4 bed • 2 bath • 1311 ft²
4 bedroom detached house for sale in Chertsey, Surrey, KT16 — £659,950 • 4 bed • 2 bath • 1311 ft² 4 bedroom semi-detached house for sale in Chertsey, Surrey, KT16 — £714,950 • 4 bed • 2 bath • 1595 ft²
4 bedroom semi-detached house for sale in Chertsey, Surrey, KT16 — £714,950 • 4 bed • 2 bath • 1595 ft²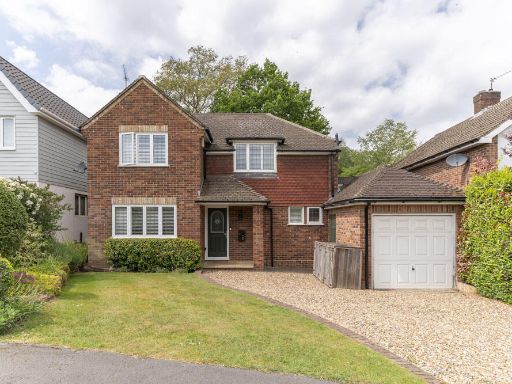 4 bedroom detached house for sale in Chertsey, Surrey. , KT16 — £700,000 • 4 bed • 2 bath • 1658 ft²
4 bedroom detached house for sale in Chertsey, Surrey. , KT16 — £700,000 • 4 bed • 2 bath • 1658 ft²