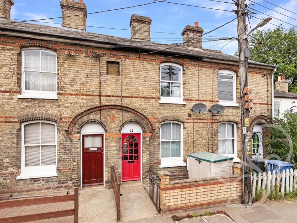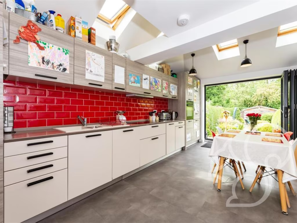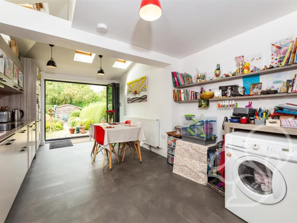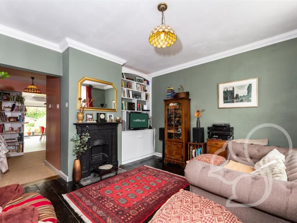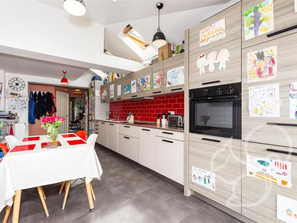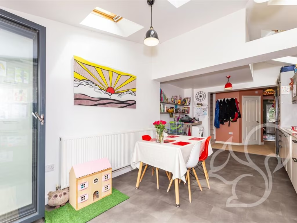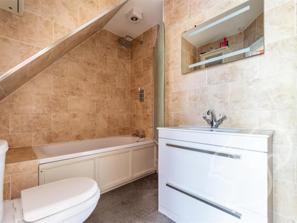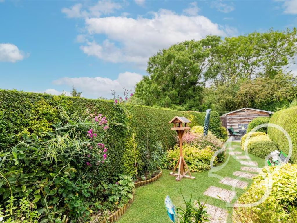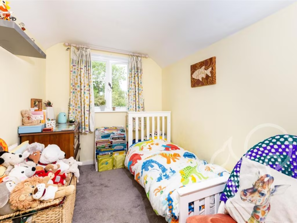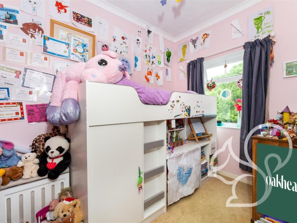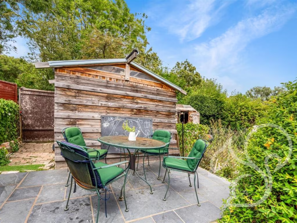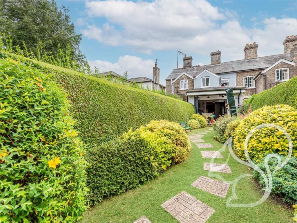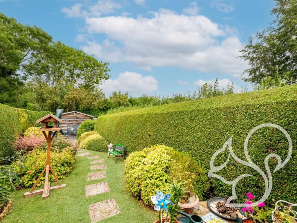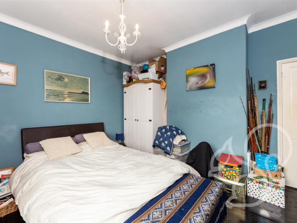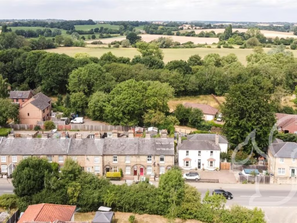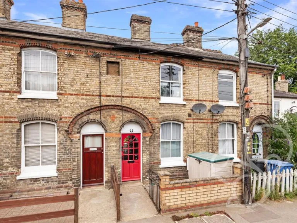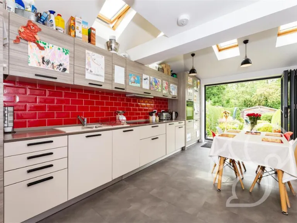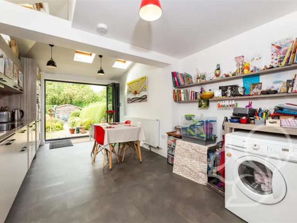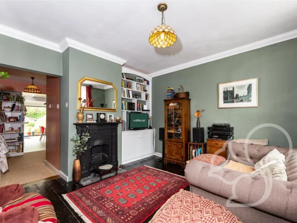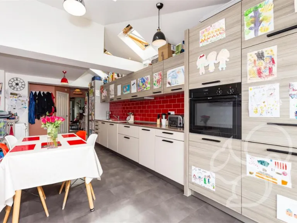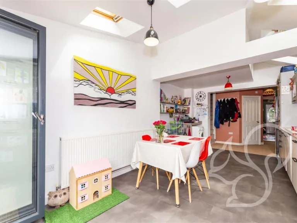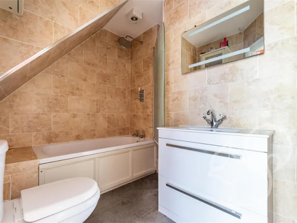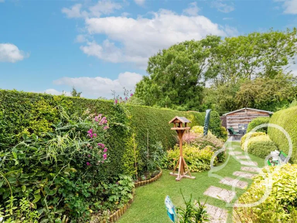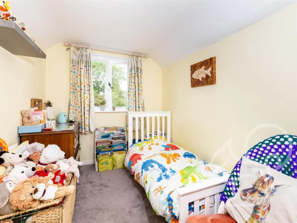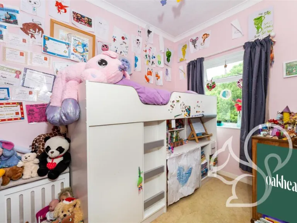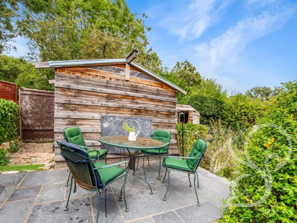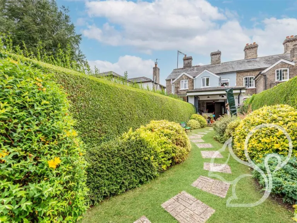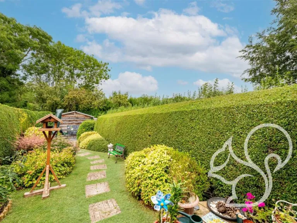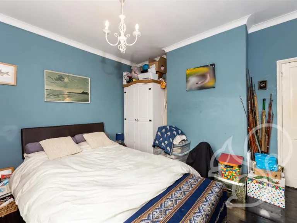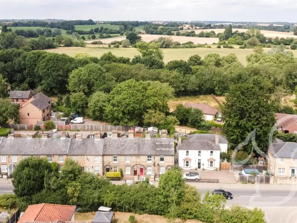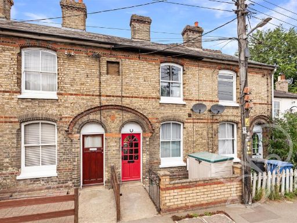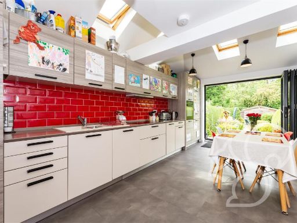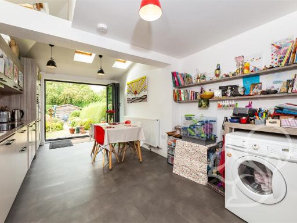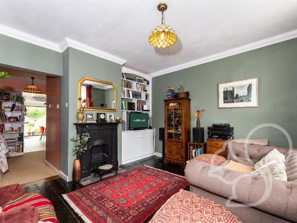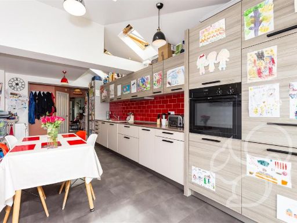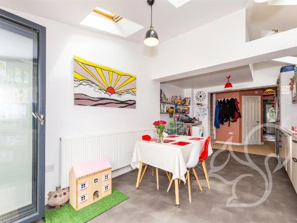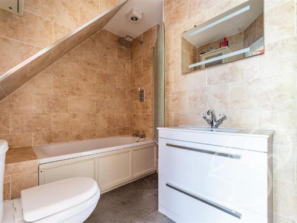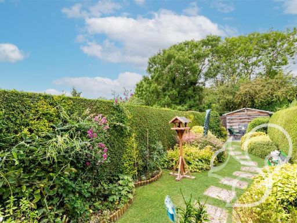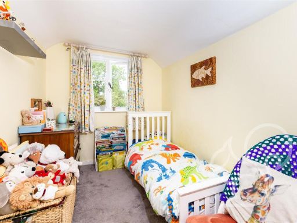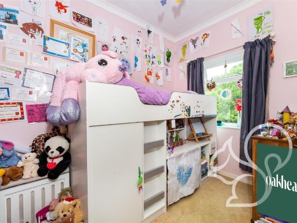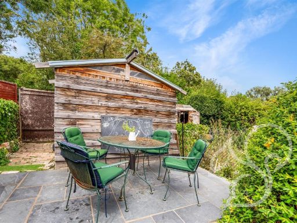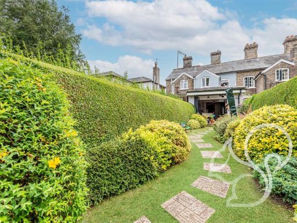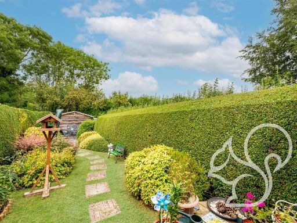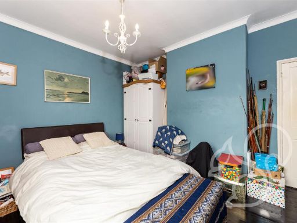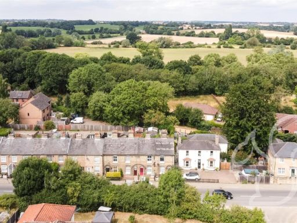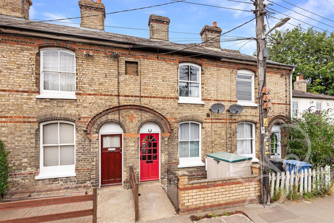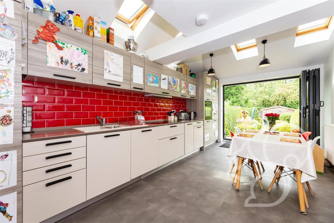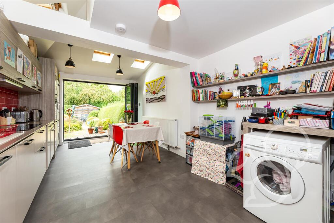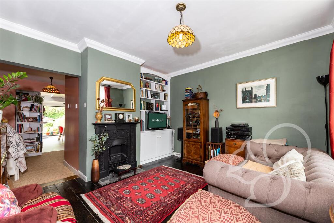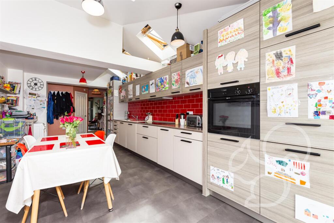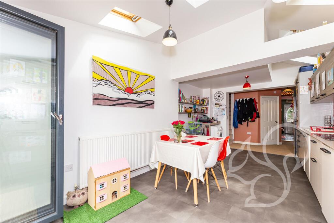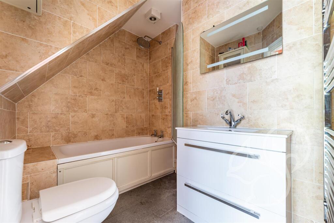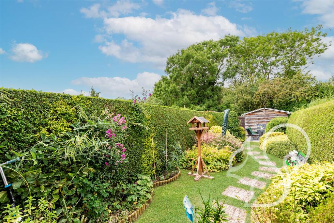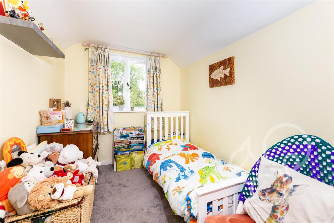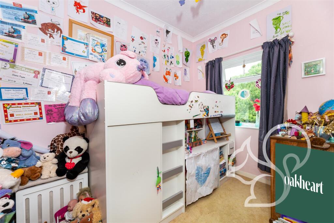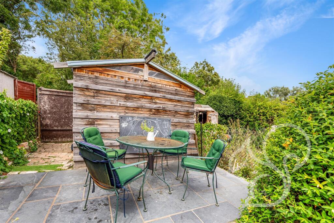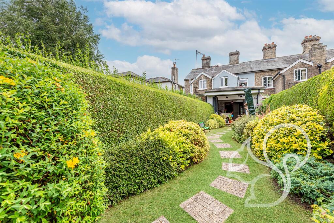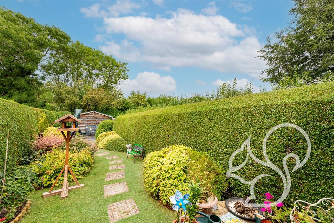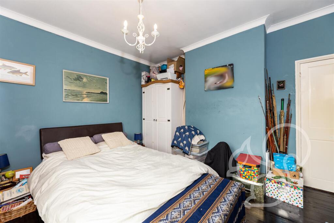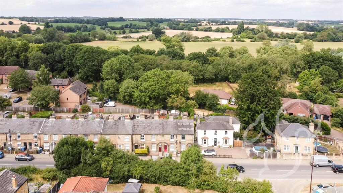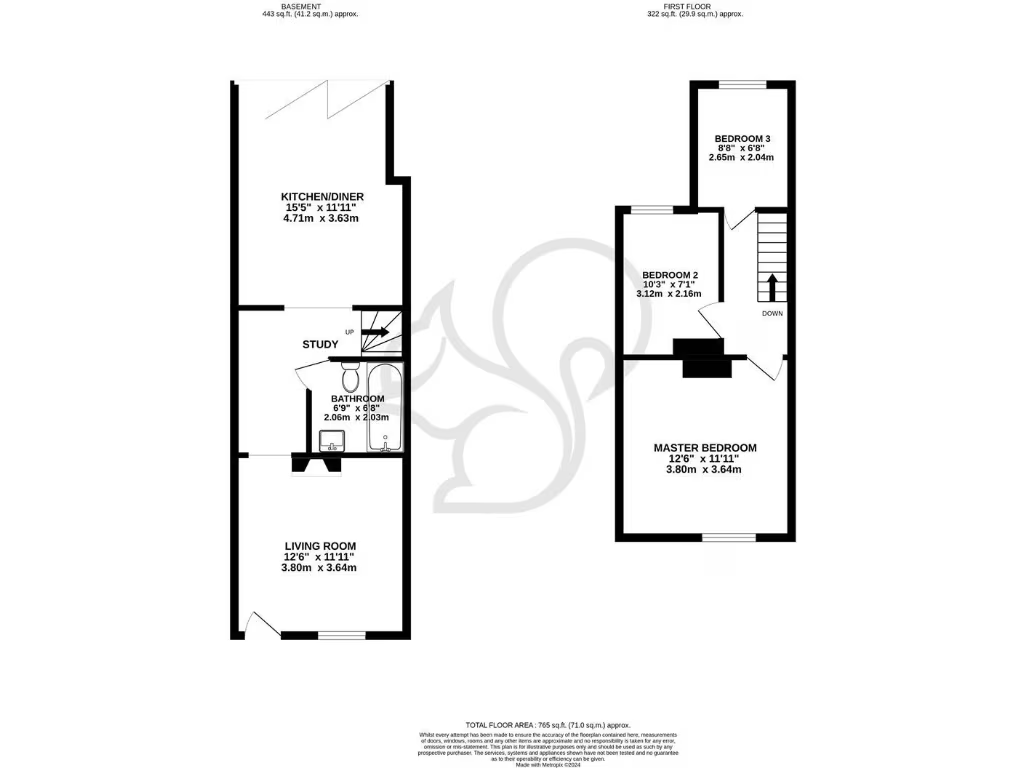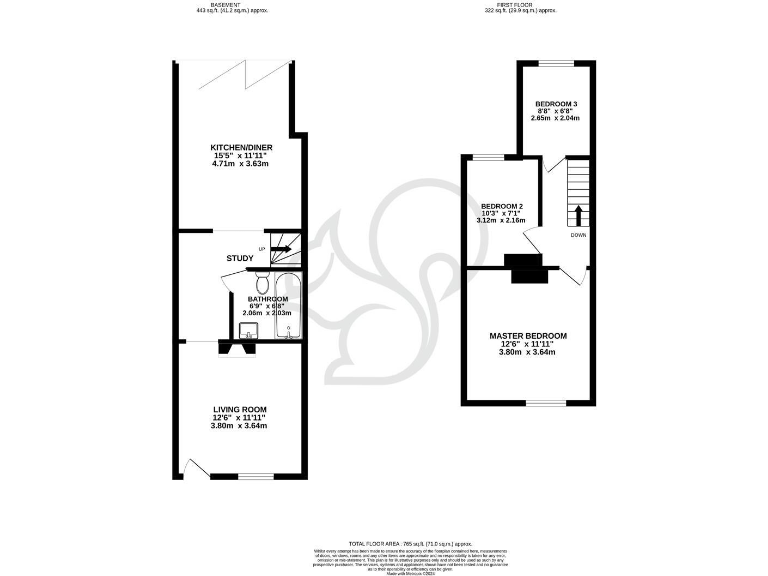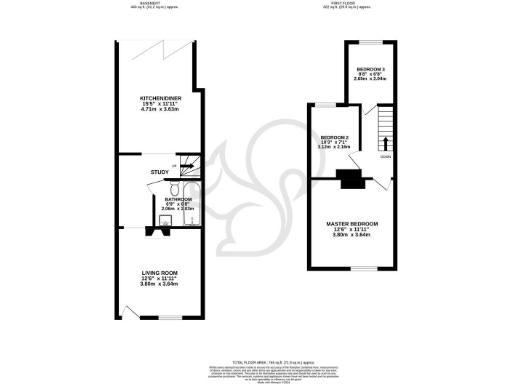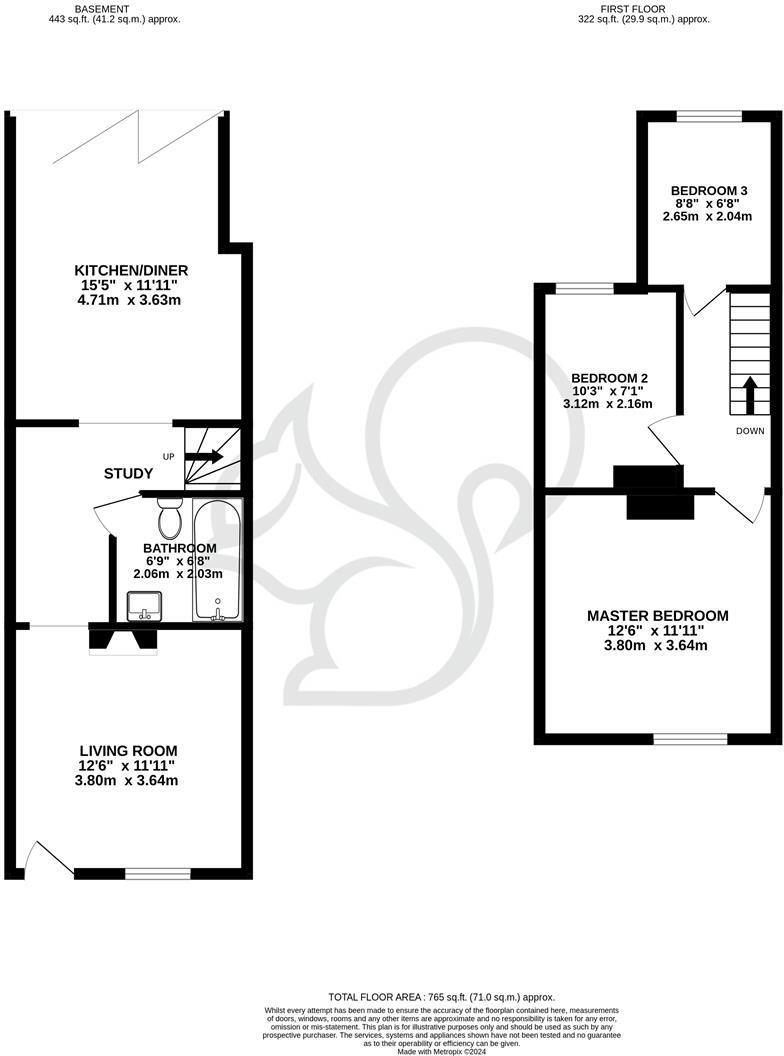Summary - 25 STATION ROAD LONG MELFORD SUDBURY CO10 9HP
3 bed 1 bath Terraced
Extended three-bedroom terrace backing onto woodland, near Long Melford High Street.
Rear extension with vaulted ceiling and bi-fold doors
This extended Victorian terraced house blends period character with a generous modern kitchen-diner, ideal for families who value village life. The 2016 rear extension floods the ground floor with light via vaulted Velux windows and tri-fold doors that open onto decking and a sheltered garden backing onto woodland.
Inside, original features such as arched windows and stained wooden floors sit alongside contemporary comforts: a Neff induction hob, integrated fridge-freezer and dishwasher, and a fully tiled bathroom with rainfall shower and demisting mirror. A handy downstairs study and a powered workshop in the garden add practical space for home working and hobbies.
Buyers should note the property is compact overall (approx. 765 sq ft) with three bedrooms and a single bathroom, so it suits small families, couples or professionals rather than those needing large rooms. The mid-terrace was built 1900–1929 with solid brick walls and assumed no cavity insulation; glazing is secondary, and some owners may wish to upgrade insulation or heating efficiency over time.
Positioned within easy walking distance of Long Melford High Street, the house offers excellent mobile and fast broadband, low council tax, and freehold tenure. Its village setting is very affluent and quiet, but the local demographic trends towards older residents, which may matter to buyers seeking a younger community atmosphere.
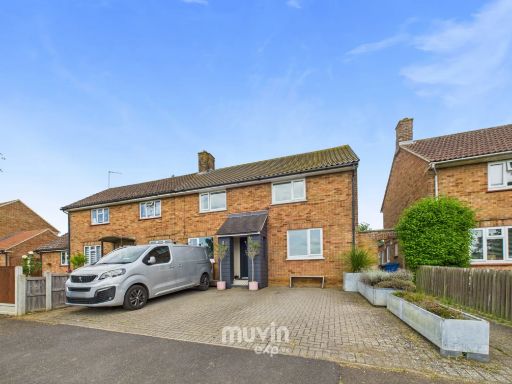 3 bedroom semi-detached house for sale in Cordell Place,Long Melford,Sudbury,CO10 9EW, CO10 — £390,000 • 3 bed • 2 bath • 1203 ft²
3 bedroom semi-detached house for sale in Cordell Place,Long Melford,Sudbury,CO10 9EW, CO10 — £390,000 • 3 bed • 2 bath • 1203 ft²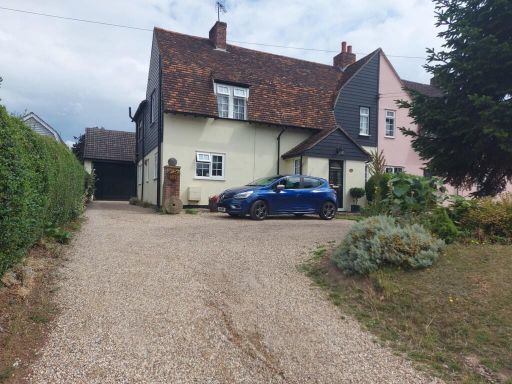 3 bedroom semi-detached house for sale in Rodbridge Hill, Long Melford, CO10 — £559,995 • 3 bed • 1 bath • 1647 ft²
3 bedroom semi-detached house for sale in Rodbridge Hill, Long Melford, CO10 — £559,995 • 3 bed • 1 bath • 1647 ft²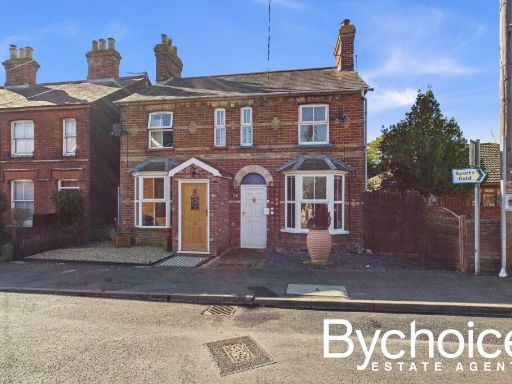 2 bedroom semi-detached house for sale in St Catherines Road, Long Melford, Suffolk, CO10 — £240,000 • 2 bed • 1 bath • 850 ft²
2 bedroom semi-detached house for sale in St Catherines Road, Long Melford, Suffolk, CO10 — £240,000 • 2 bed • 1 bath • 850 ft²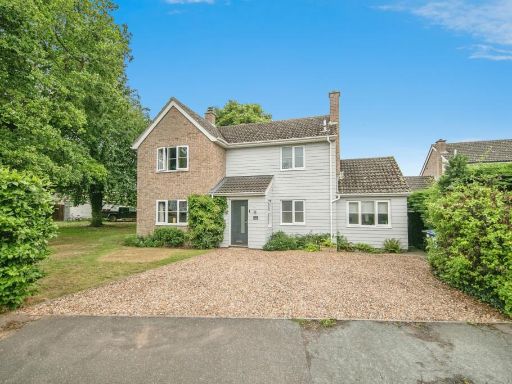 4 bedroom detached house for sale in Rivish Lane, Long Melford, Sudbury, Suffolk, CO10 — £500,000 • 4 bed • 1 bath • 1360 ft²
4 bedroom detached house for sale in Rivish Lane, Long Melford, Sudbury, Suffolk, CO10 — £500,000 • 4 bed • 1 bath • 1360 ft²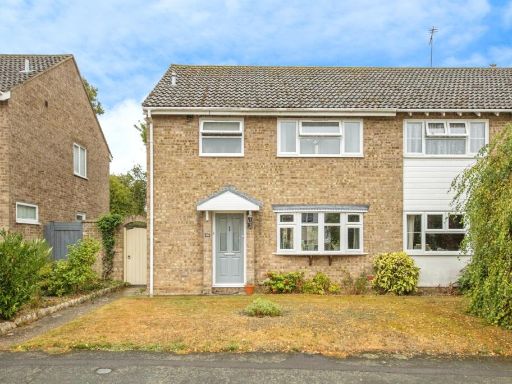 3 bedroom semi-detached house for sale in Roman Way, SUDBURY, Suffolk, CO10 — £365,000 • 3 bed • 1 bath • 931 ft²
3 bedroom semi-detached house for sale in Roman Way, SUDBURY, Suffolk, CO10 — £365,000 • 3 bed • 1 bath • 931 ft²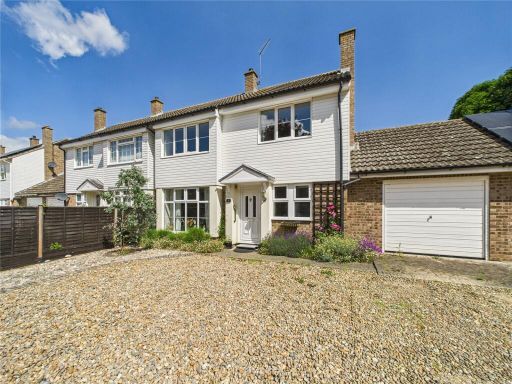 3 bedroom semi-detached house for sale in Cotswold Drive, Long Melford, Sudbury, Suffolk, CO10 — £385,000 • 3 bed • 1 bath • 1082 ft²
3 bedroom semi-detached house for sale in Cotswold Drive, Long Melford, Sudbury, Suffolk, CO10 — £385,000 • 3 bed • 1 bath • 1082 ft²