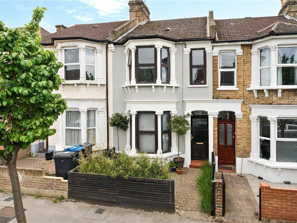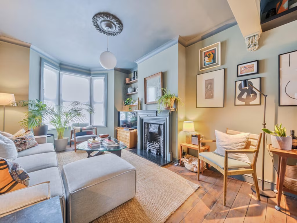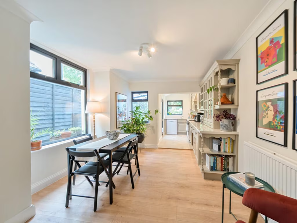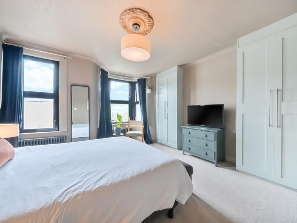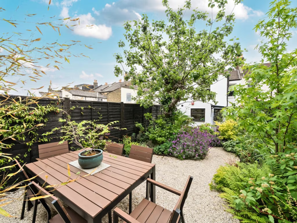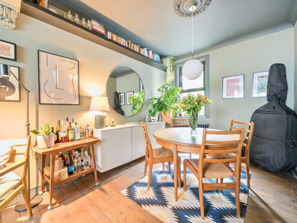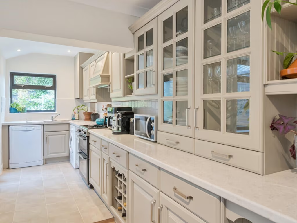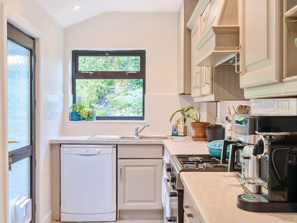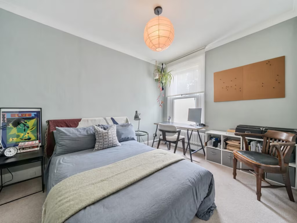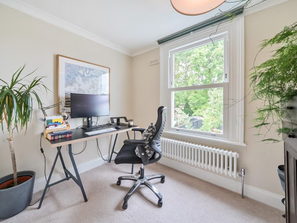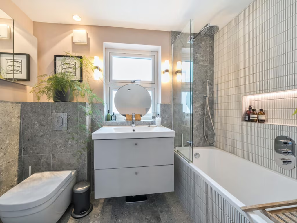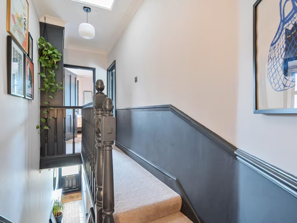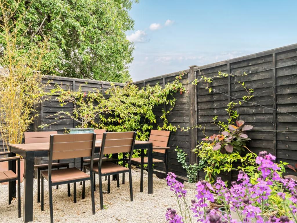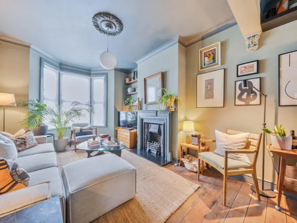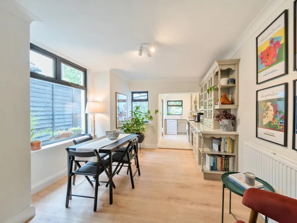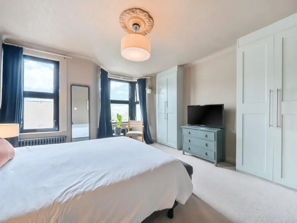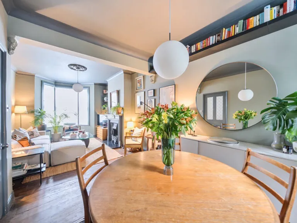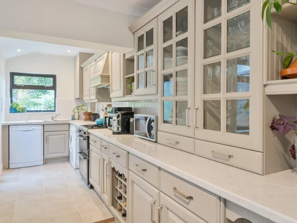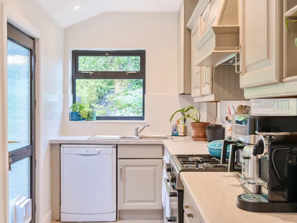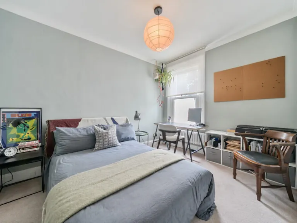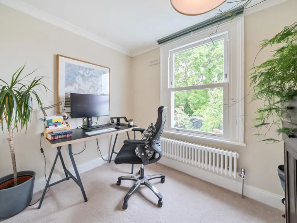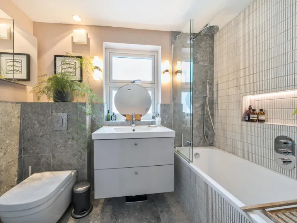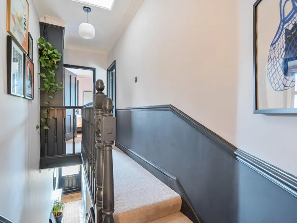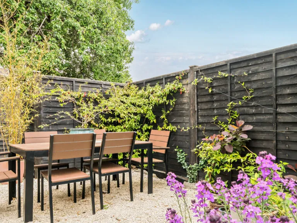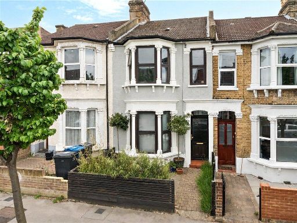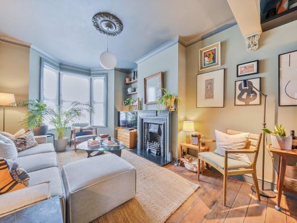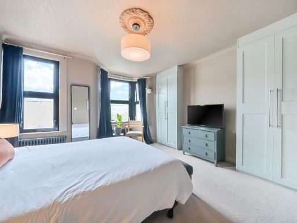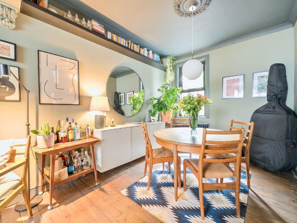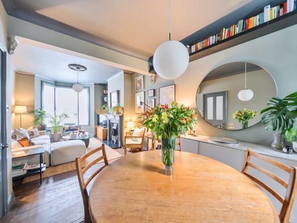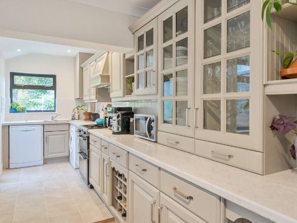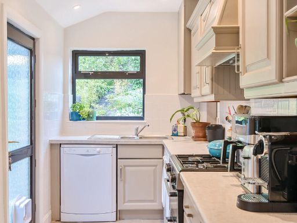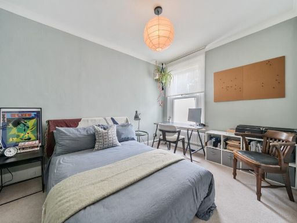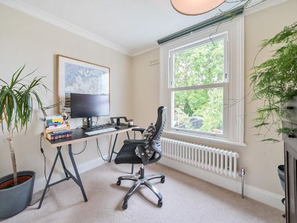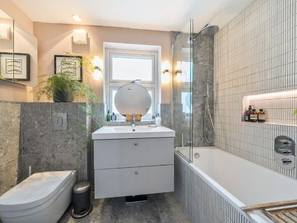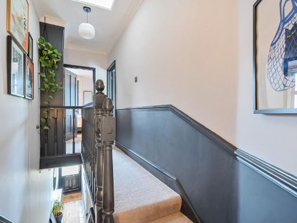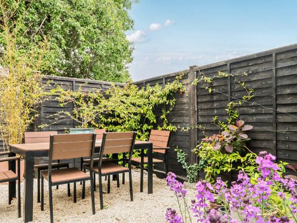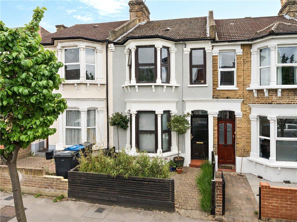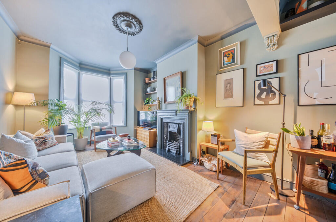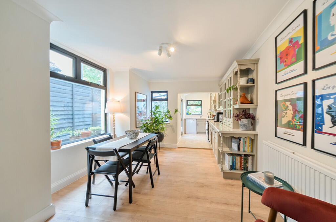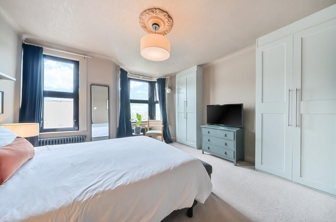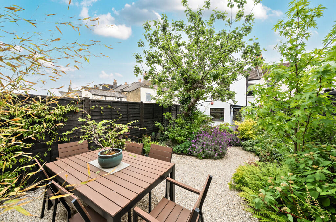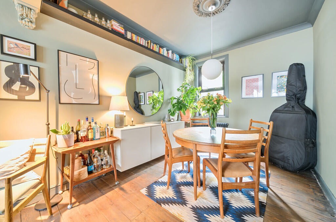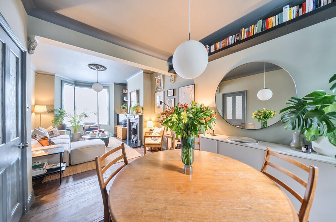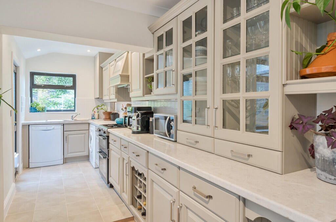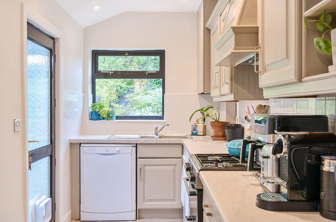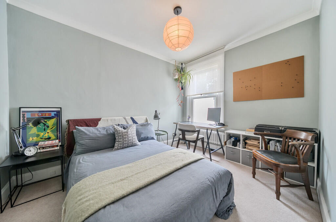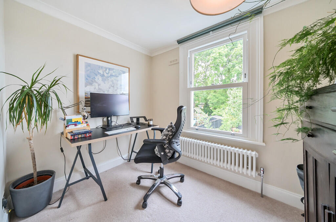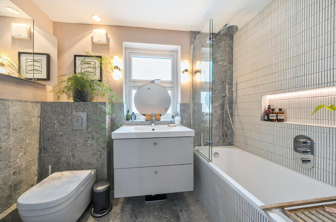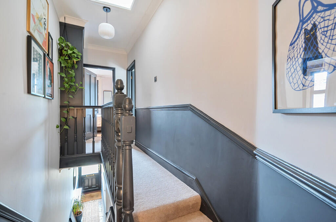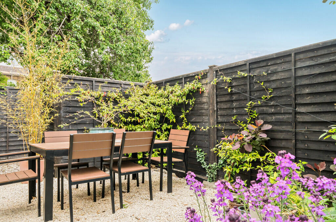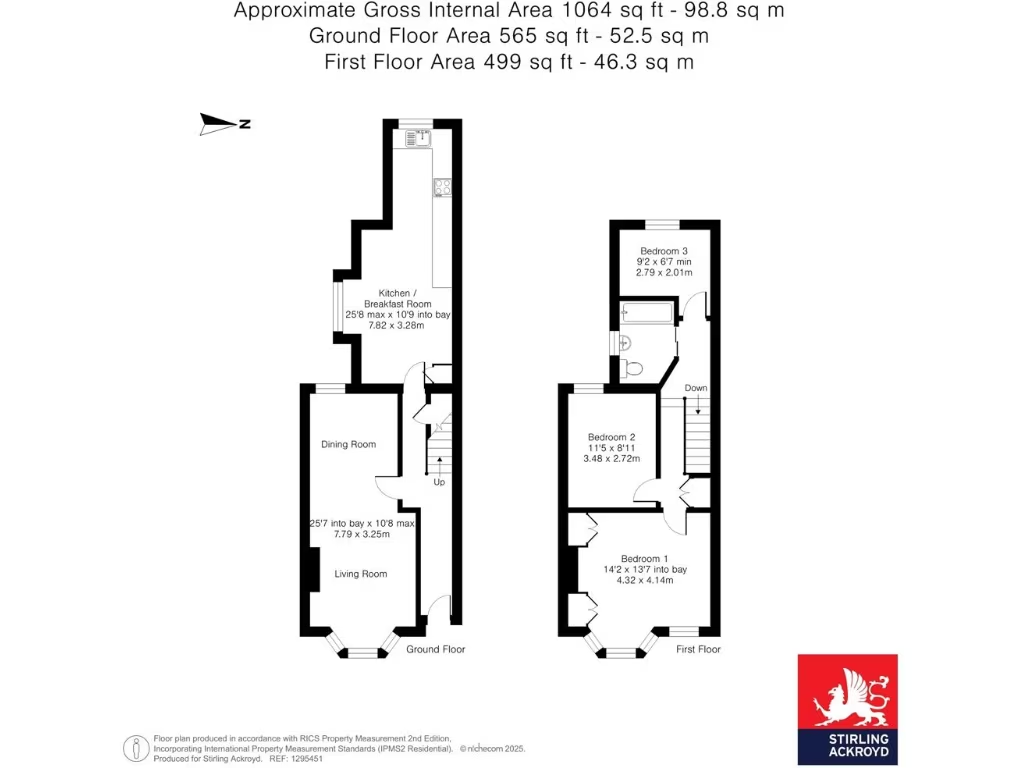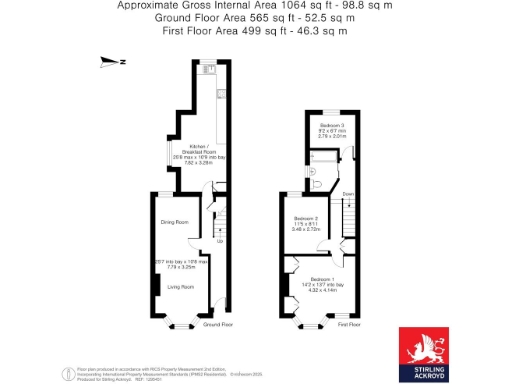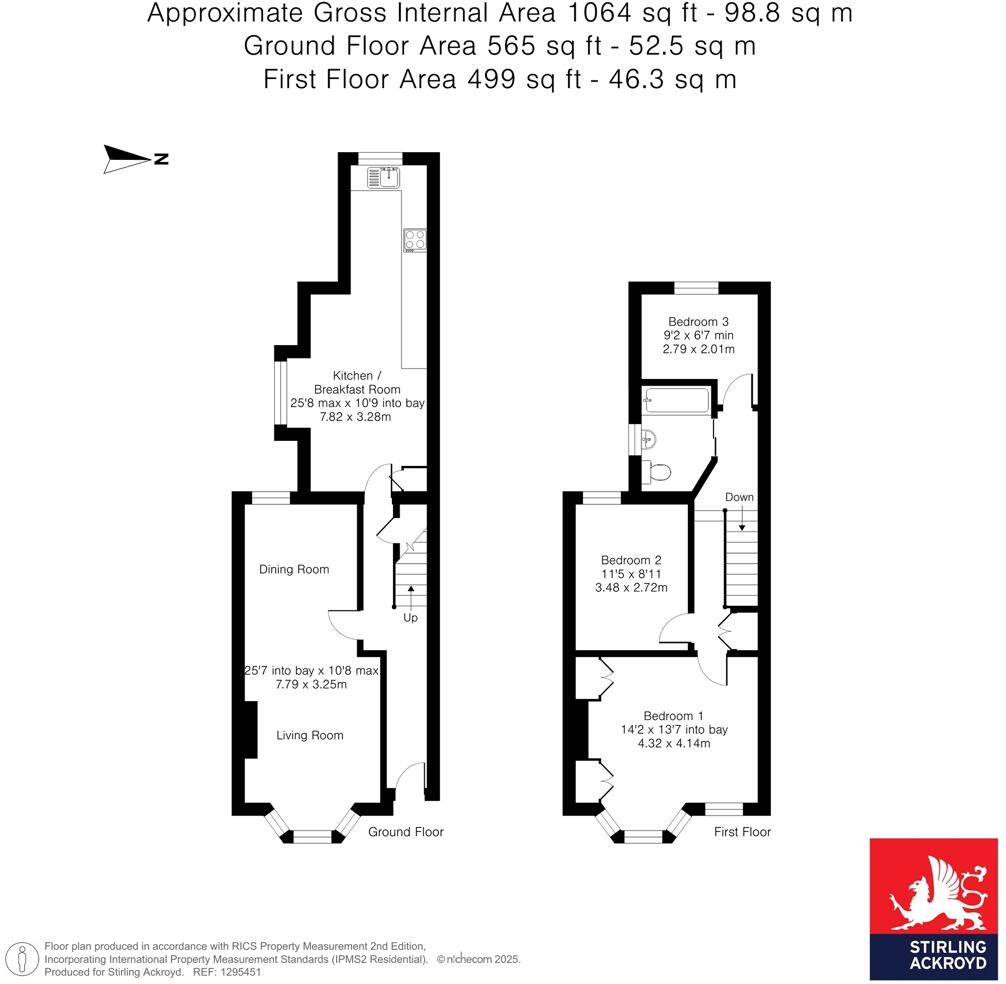Summary - 125 COBDEN ROAD LONDON SE25 5NU
3 bed 1 bath Terraced
Spacious three-bedroom Victorian terrace with large kitchen and garden, a short walk to Norwood Junction.
Three double bedrooms across multiple floors
Spacious 25'8 kitchen/breakfast room
Two open-plan reception rooms with period features
Well-maintained rear garden, small front plot
Freehold tenure; 1 bathroom only
Solid brick walls; assumed no built-in insulation
13-minute walk to Norwood Junction; excellent broadband
Area shows local deprivation; consider running costs
A beautifully presented Victorian mid-terrace offering three double bedrooms and generous living space across multiple floors — ideal for growing families. The house combines period character (bay window, high ceilings, decorative cornice, fireplace) with a long 25'8 kitchen/breakfast room and two open-plan reception rooms for everyday family life and entertaining.
Practical strengths include a well-maintained rear garden, freehold tenure, mains gas central heating with boiler and radiators, double glazing, and fast broadband with excellent mobile signal — useful for home working and connectivity. Commuters benefit from a 13-minute walk to Norwood Junction with frequent services to London Bridge, Victoria and central London, plus nearby Woodside tram stop.
Known constraints are a single family bathroom and a small plot size that limits outdoor extension potential. The property dates from 1900–1929 and the external walls are solid brick with assumed no built-in insulation; energy improvements and insulation upgrades may be beneficial. The wider area shows pockets of deprivation, and council tax is rated moderate, which buyers should factor into running costs.
This home suits young families seeking a character-filled, spacious house near good primary schools and local amenities. It’s presented for immediate occupation with sensible opportunities to improve energy efficiency and add personal touches over time.
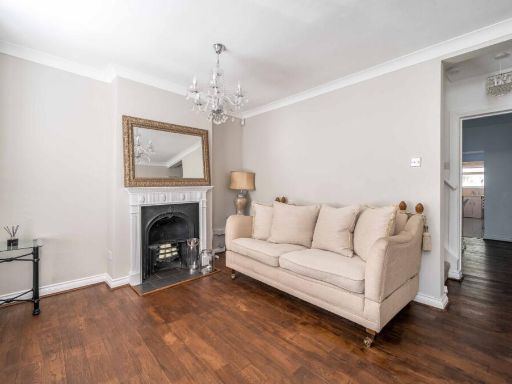 2 bedroom terraced house for sale in Denmark Road, London, SE25 — £375,000 • 2 bed • 1 bath • 839 ft²
2 bedroom terraced house for sale in Denmark Road, London, SE25 — £375,000 • 2 bed • 1 bath • 839 ft² 3 bedroom end of terrace house for sale in Cobden Road, London, SE25 — £550,000 • 3 bed • 1 bath • 1234 ft²
3 bedroom end of terrace house for sale in Cobden Road, London, SE25 — £550,000 • 3 bed • 1 bath • 1234 ft²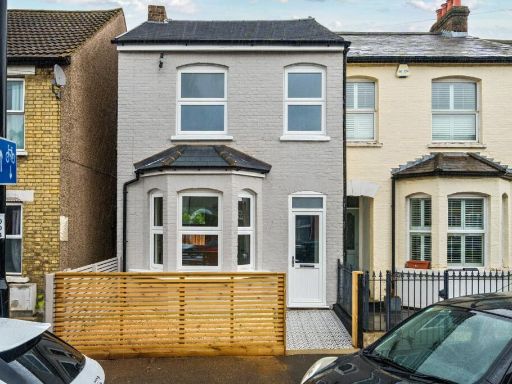 3 bedroom semi-detached house for sale in Cresswell Road, South Norwood, London, SE25 — £525,000 • 3 bed • 2 bath • 1090 ft²
3 bedroom semi-detached house for sale in Cresswell Road, South Norwood, London, SE25 — £525,000 • 3 bed • 2 bath • 1090 ft²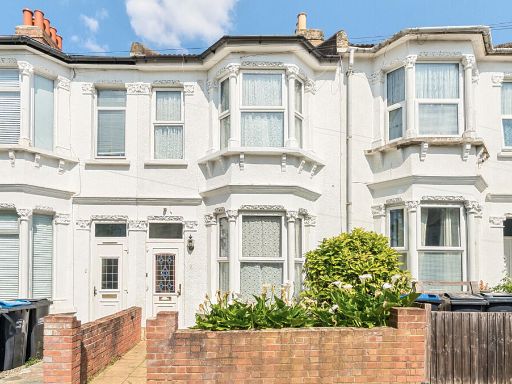 3 bedroom terraced house for sale in Cobden Road, London, SE25 — £525,000 • 3 bed • 1 bath • 1062 ft²
3 bedroom terraced house for sale in Cobden Road, London, SE25 — £525,000 • 3 bed • 1 bath • 1062 ft² 3 bedroom terraced house for sale in Crowther Road, London, SE25 — £600,000 • 3 bed • 1 bath • 1098 ft²
3 bedroom terraced house for sale in Crowther Road, London, SE25 — £600,000 • 3 bed • 1 bath • 1098 ft²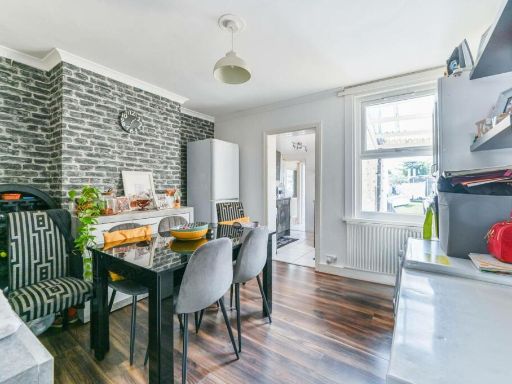 2 bedroom terraced house for sale in Clifton Road, South Norwood, London, SE25 — £390,000 • 2 bed • 1 bath • 766 ft²
2 bedroom terraced house for sale in Clifton Road, South Norwood, London, SE25 — £390,000 • 2 bed • 1 bath • 766 ft²