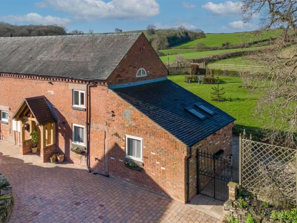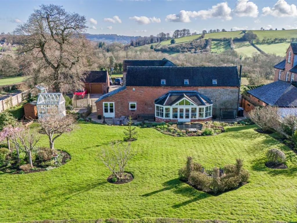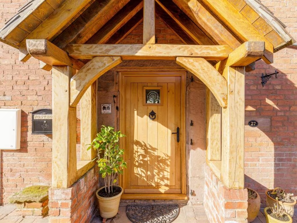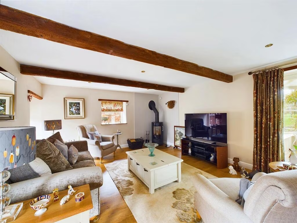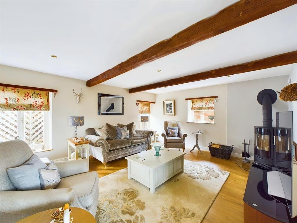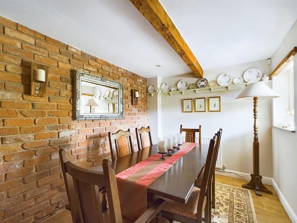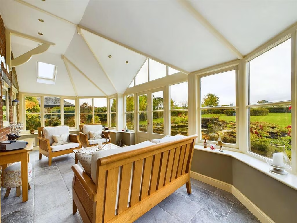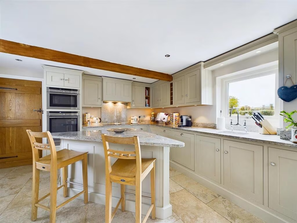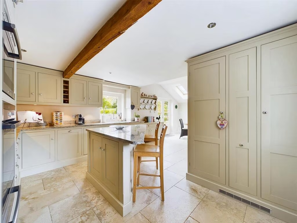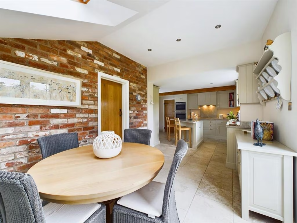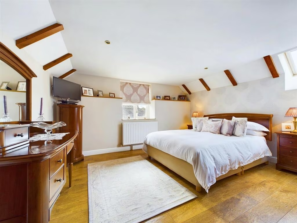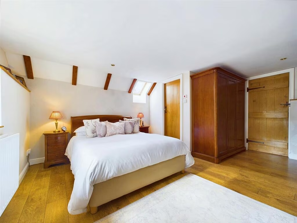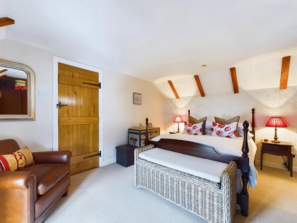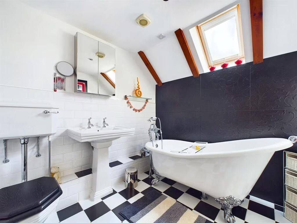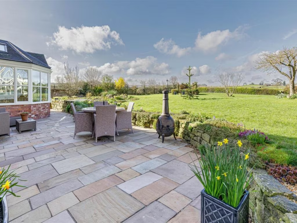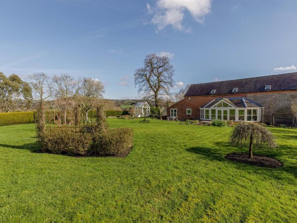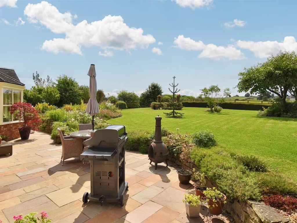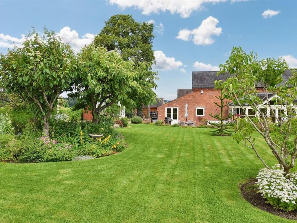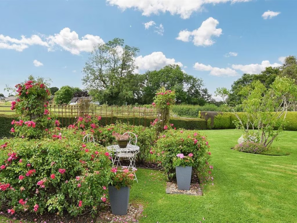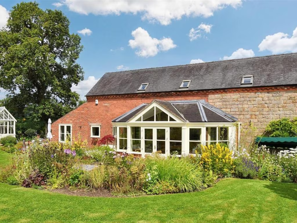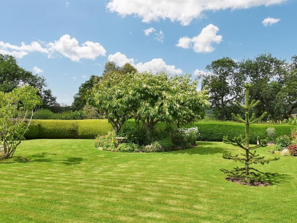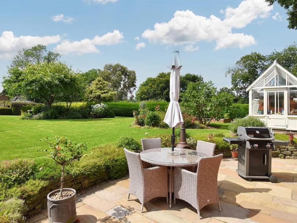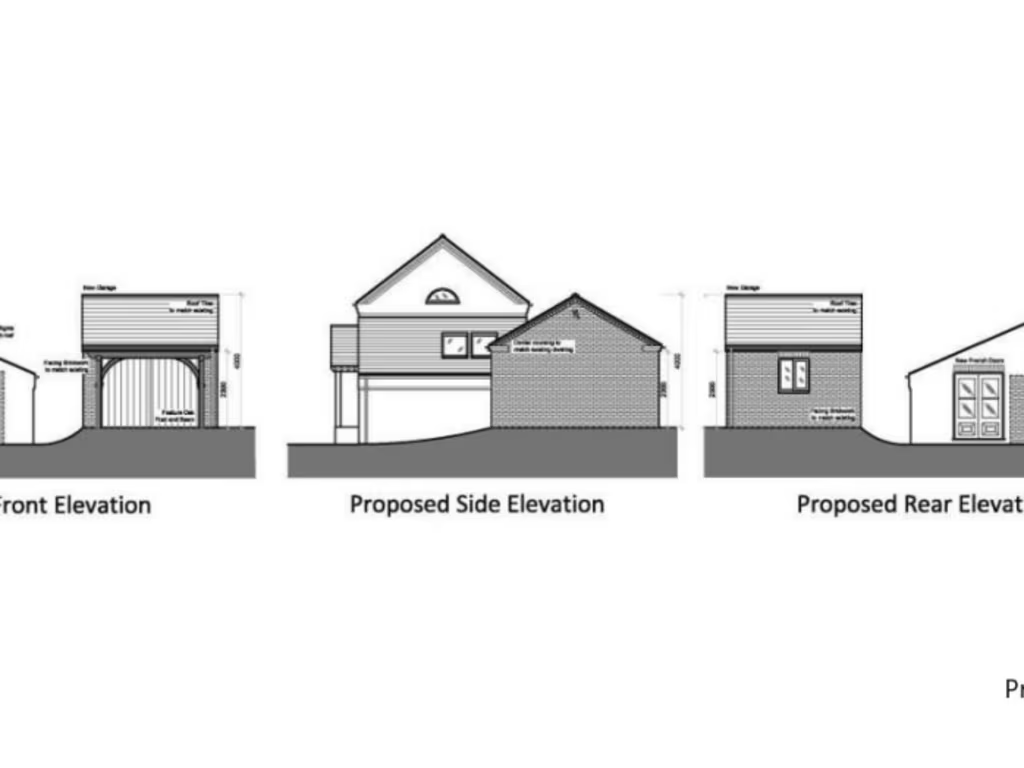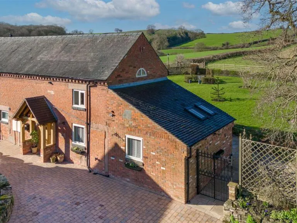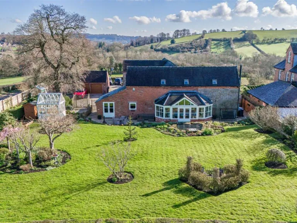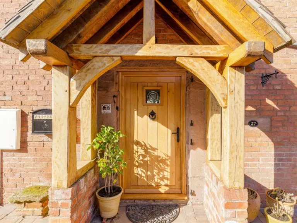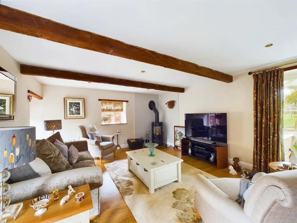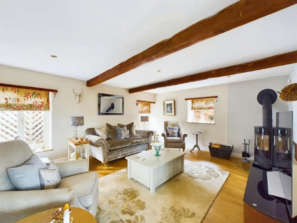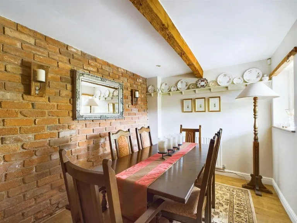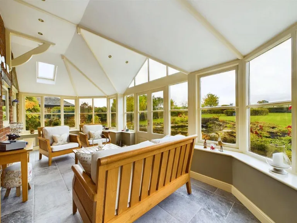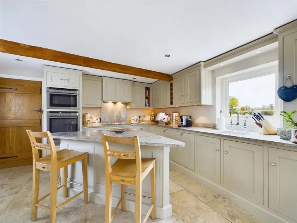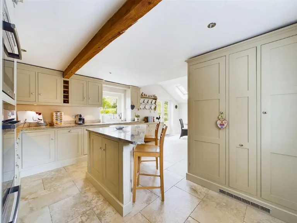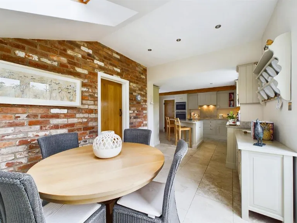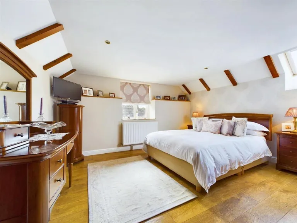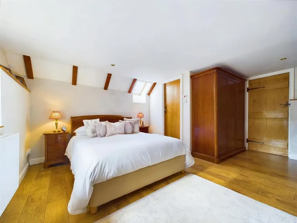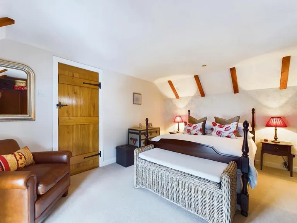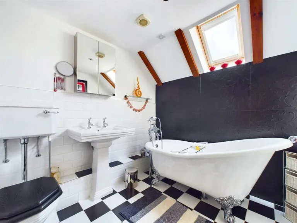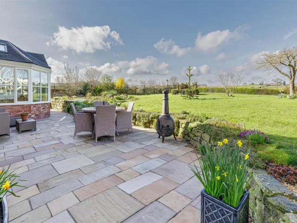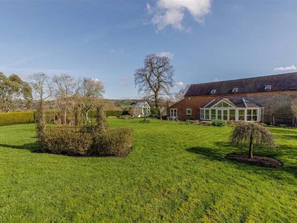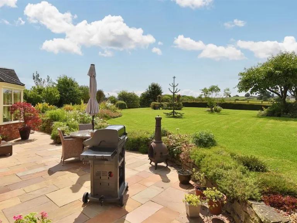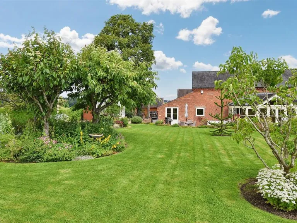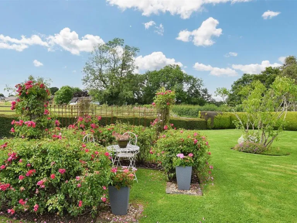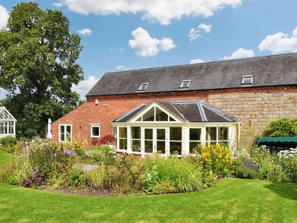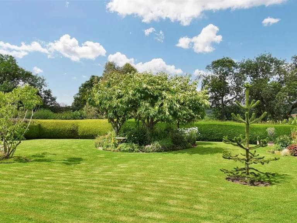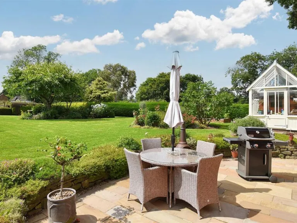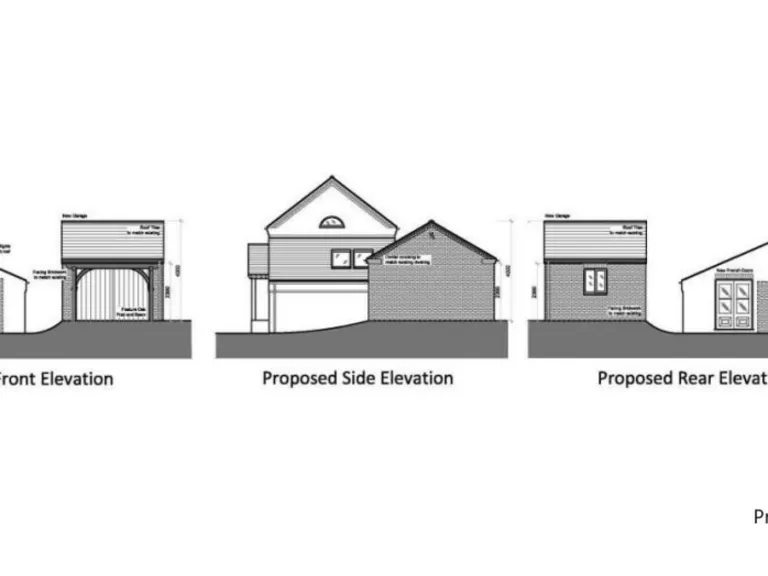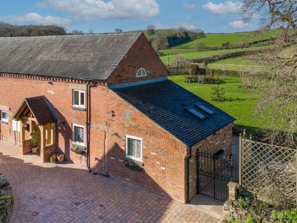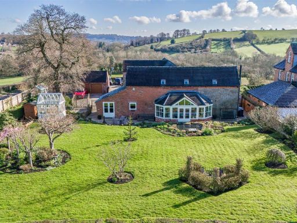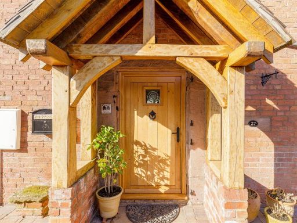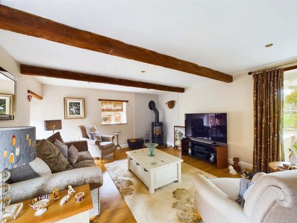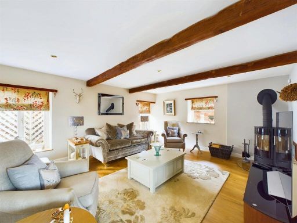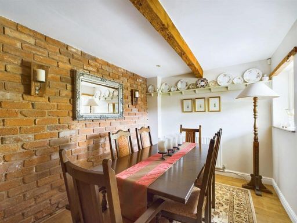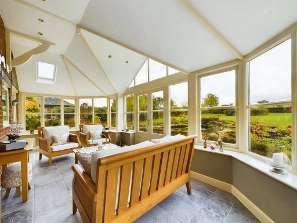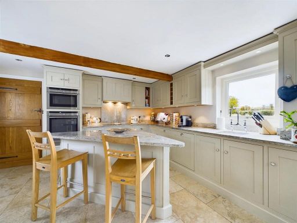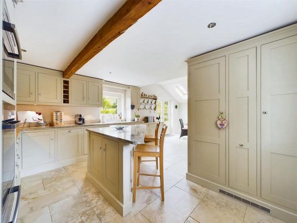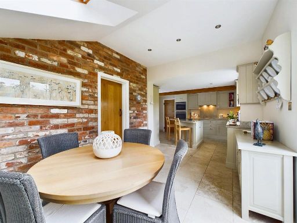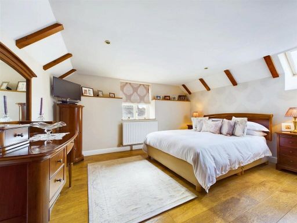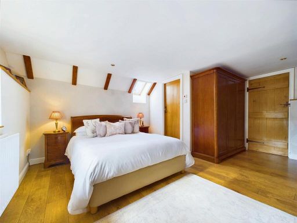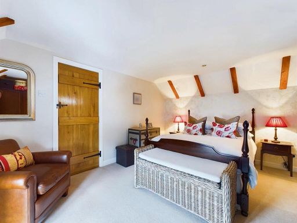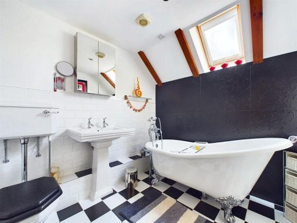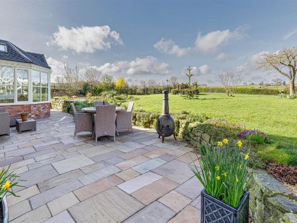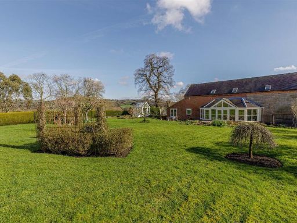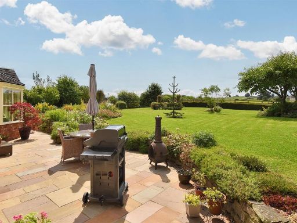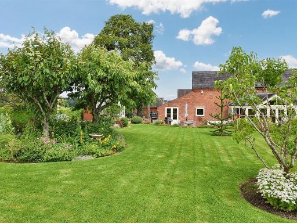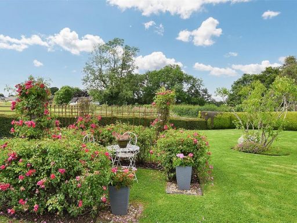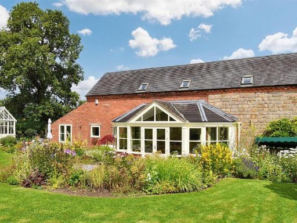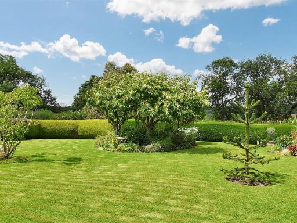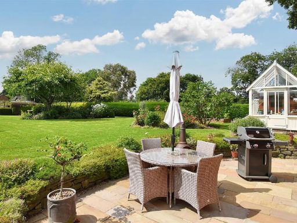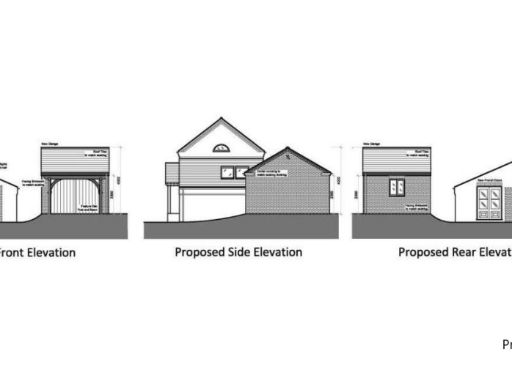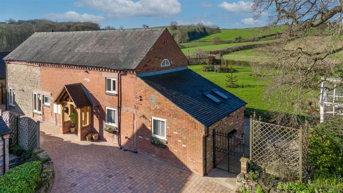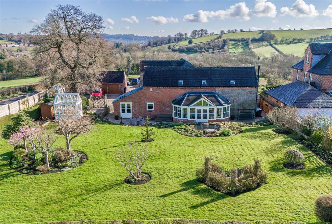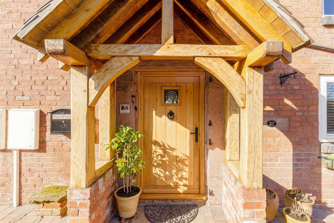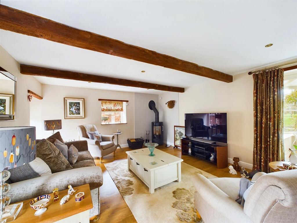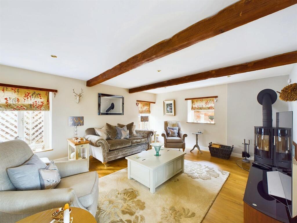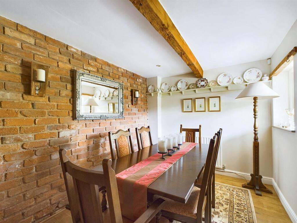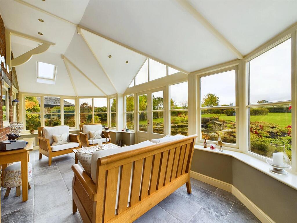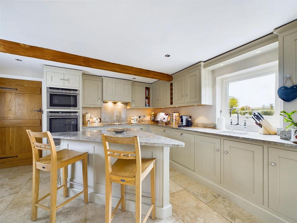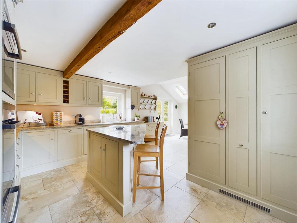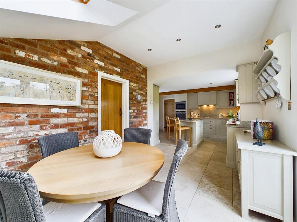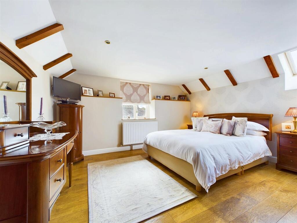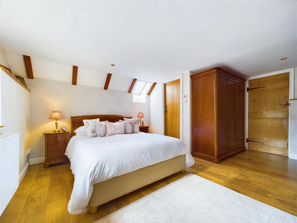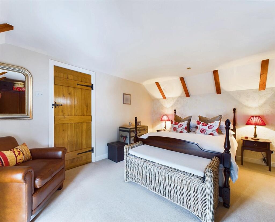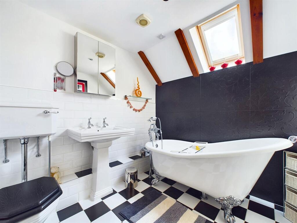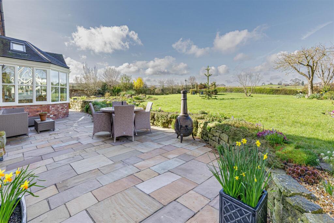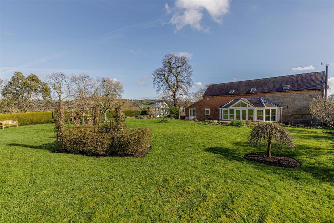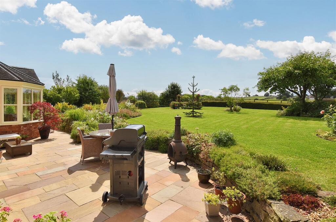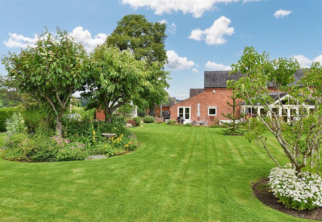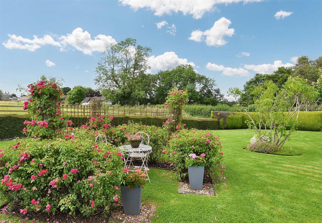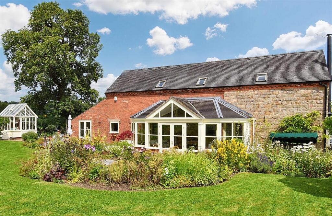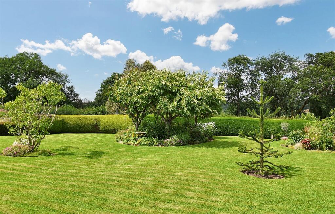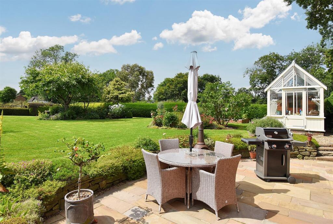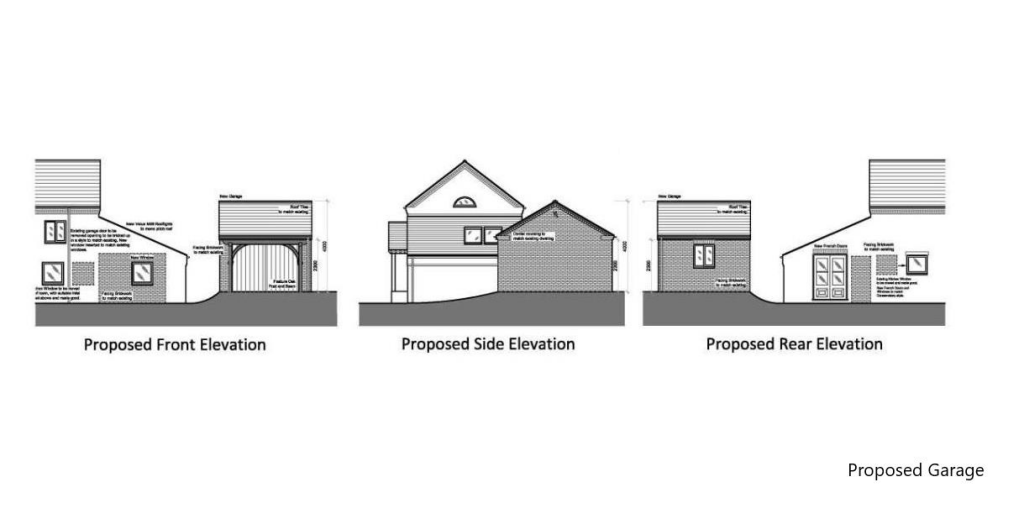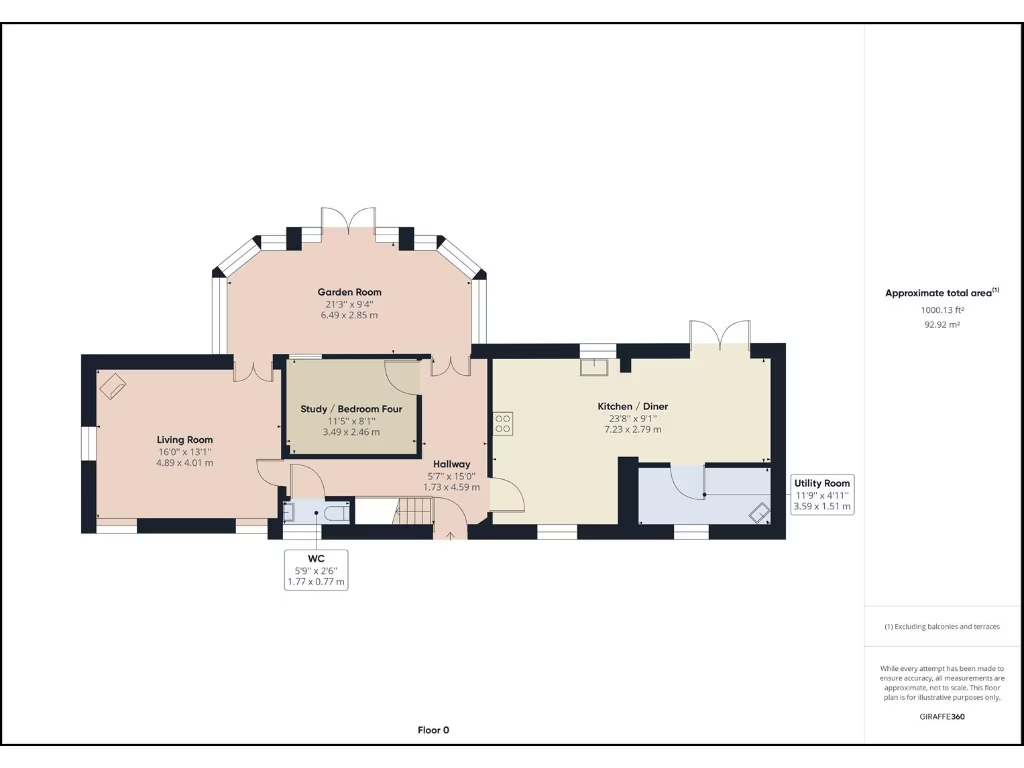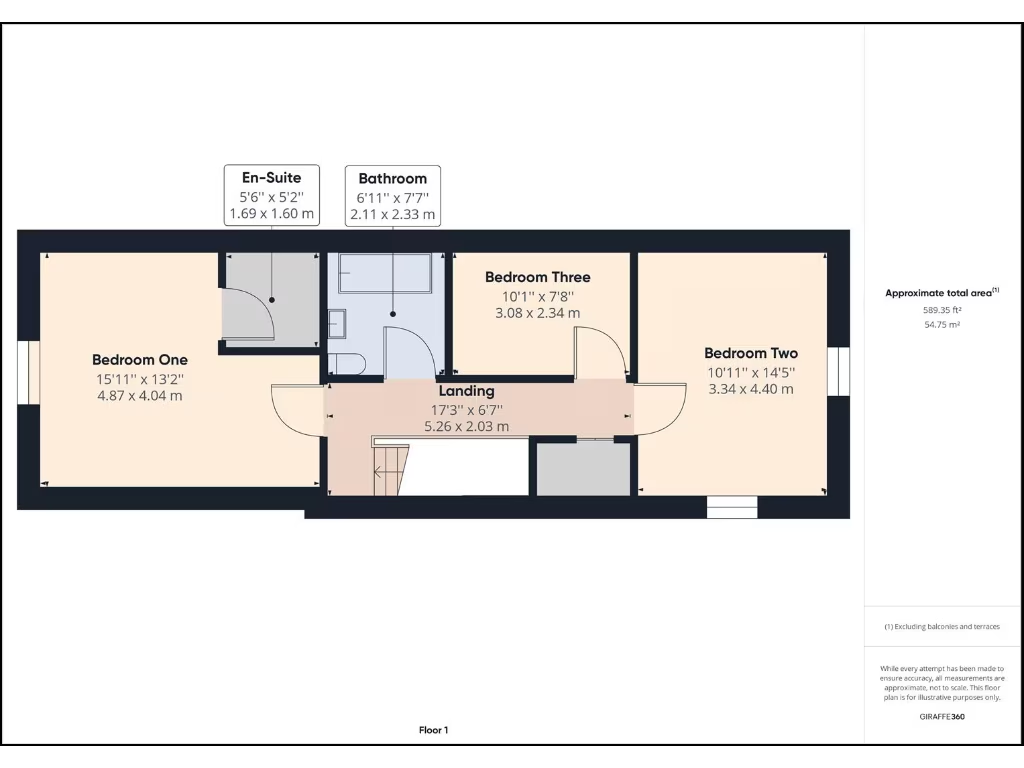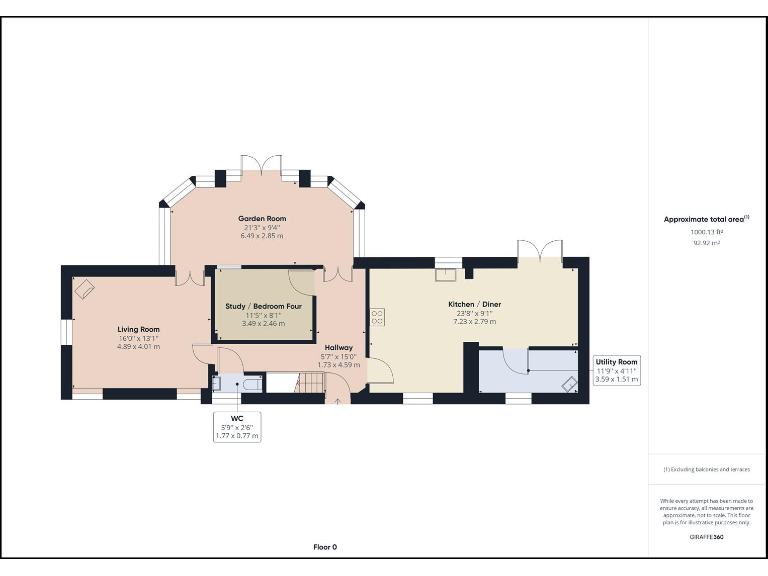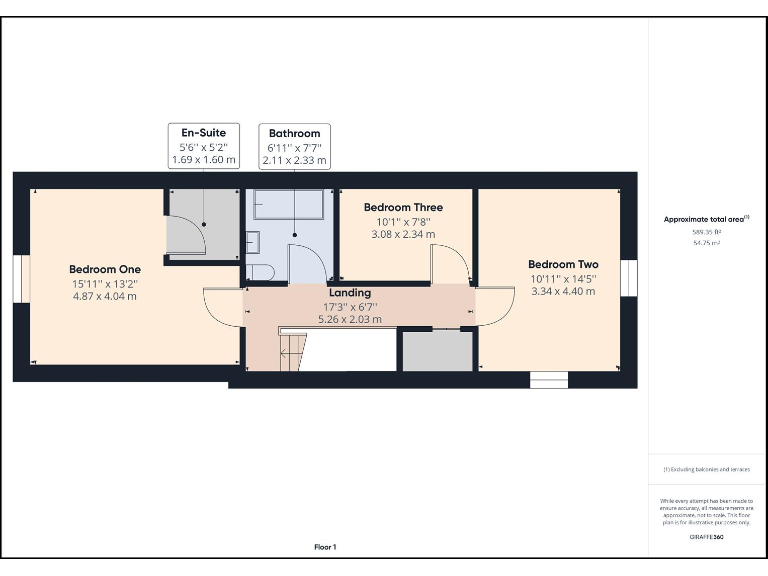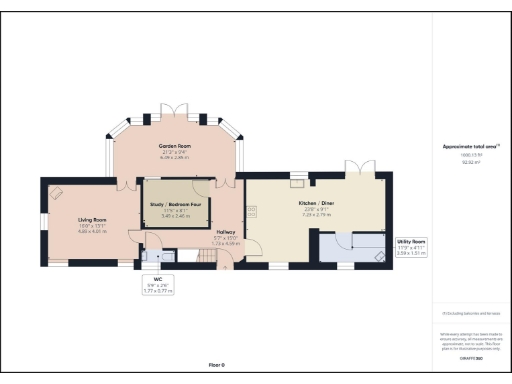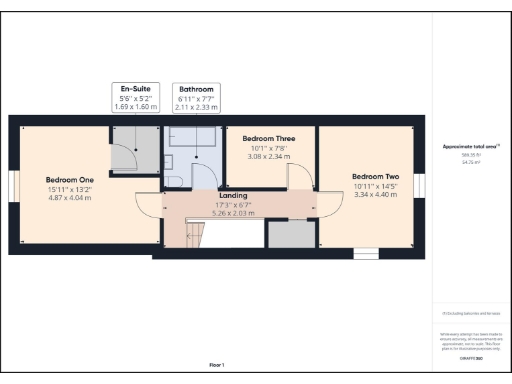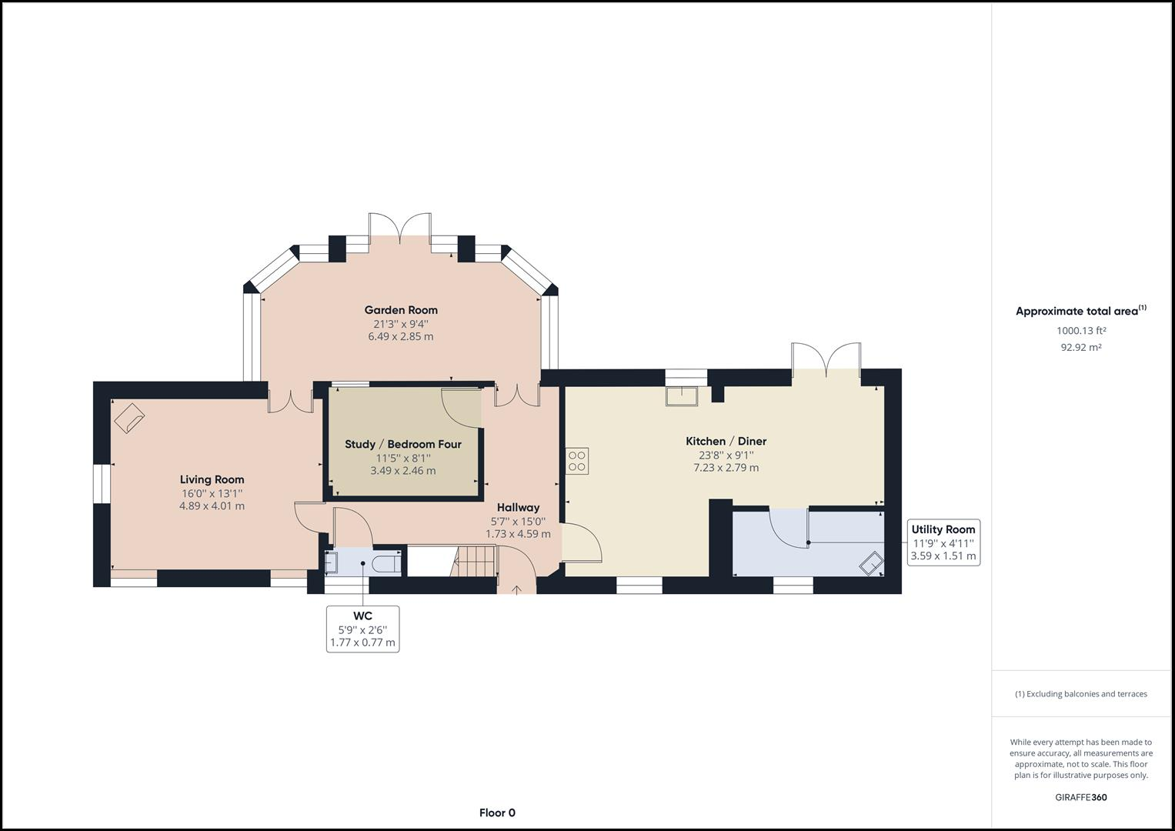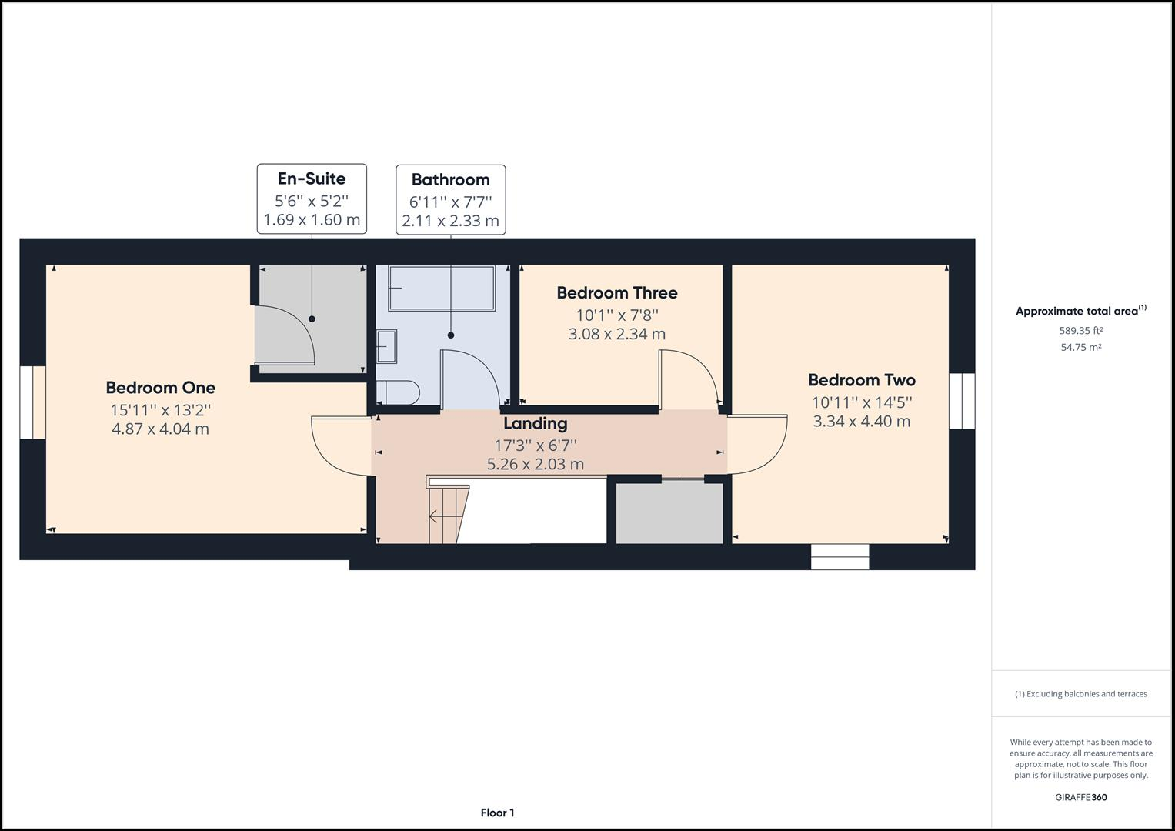Summary - 27 Ashbourne Road, Blackbrook DE56 2LD
Three double bedrooms with fitted en-suite and family bathroom
Stunning handmade kitchen/diner opening to rear garden and patio
Large garden room with underfloor heating and countryside views
Very large landscaped gardens with greenhouse and pond
Off-street parking for multiple vehicles; garage possible subject to planning
High flood risk — obtain flood mitigation and insurance advice
Granite walls likely uninsulated — potential energy-efficiency works needed
Slow fixed broadband despite excellent mobile signal
Set within open countryside yet close to Belper, this detached barn conversion blends rustic character with contemporary comforts. The showpiece kitchen/diner and large garden room provide generous family living and entertaining space, while the landscaped gardens, greenhouse and broad lawn deliver strong outdoor appeal. The home is offered chain-free and sits in the Ecclesbourne School catchment — a clear draw for families.
Practical strengths include double glazing (post-2002), mains gas central heating, a wood-burning stove in the living room and useful utility and study spaces. Off-street parking is provided for multiple vehicles and planning was previously granted (now lapsed) for a single-storey garage should a buyer wish to reapply.
Buyers should be aware of some material considerations. The property lies in a high flood-risk area — buyers should obtain flood-impact and insurance advice. The thick granite/whinstone walls are assumed uninsulated, so there is likely scope (and cost) to improve thermal performance. Broadband speeds are slow in this remoter community despite excellent mobile signal.
Overall this is a spacious, characterful family home on a very large plot, offering immediate liveability with scope to personalise and improve energy efficiency. For those seeking rural space, garden potential and strong school catchment credentials, it represents a compelling countryside opportunity.
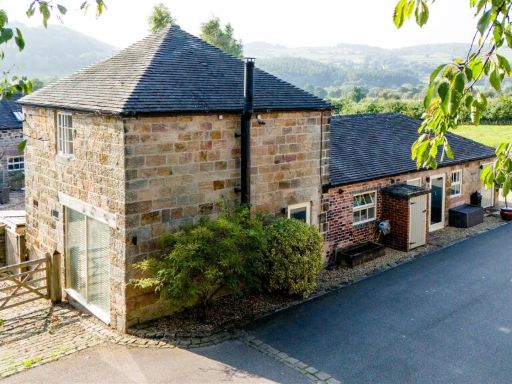 3 bedroom barn conversion for sale in Broadholme Farm, Matlock Road, Belper, DE56 — £650,000 • 3 bed • 2 bath • 1647 ft²
3 bedroom barn conversion for sale in Broadholme Farm, Matlock Road, Belper, DE56 — £650,000 • 3 bed • 2 bath • 1647 ft²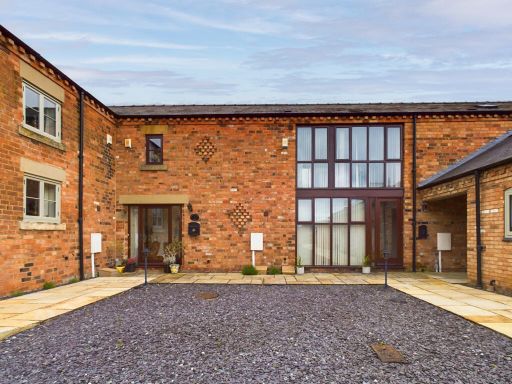 3 bedroom barn conversion for sale in Manor Farm Barns, Hill Top, Breadsall, DE21 — £390,000 • 3 bed • 2 bath • 1098 ft²
3 bedroom barn conversion for sale in Manor Farm Barns, Hill Top, Breadsall, DE21 — £390,000 • 3 bed • 2 bath • 1098 ft²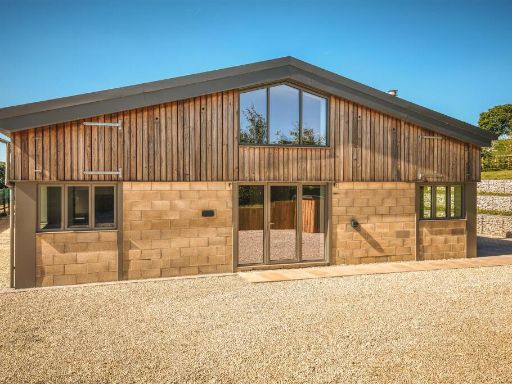 3 bedroom house for sale in The Stock Shed, Hasker Farm, Kirk Ireton, Ashbourne, DE6 — £650,000 • 3 bed • 2 bath • 2615 ft²
3 bedroom house for sale in The Stock Shed, Hasker Farm, Kirk Ireton, Ashbourne, DE6 — £650,000 • 3 bed • 2 bath • 2615 ft²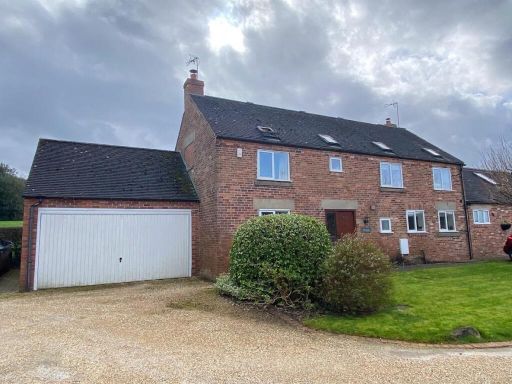 4 bedroom barn conversion for sale in Woodfall Lane, Quarndon, DE22 — £525,000 • 4 bed • 2 bath • 1417 ft²
4 bedroom barn conversion for sale in Woodfall Lane, Quarndon, DE22 — £525,000 • 4 bed • 2 bath • 1417 ft²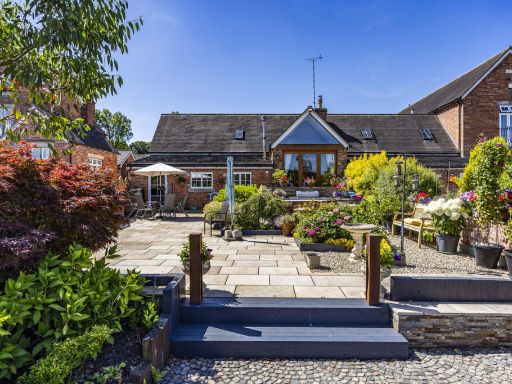 6 bedroom barn conversion for sale in Woodside, Ilkeston, DE7 — £685,000 • 6 bed • 2 bath • 2000 ft²
6 bedroom barn conversion for sale in Woodside, Ilkeston, DE7 — £685,000 • 6 bed • 2 bath • 2000 ft²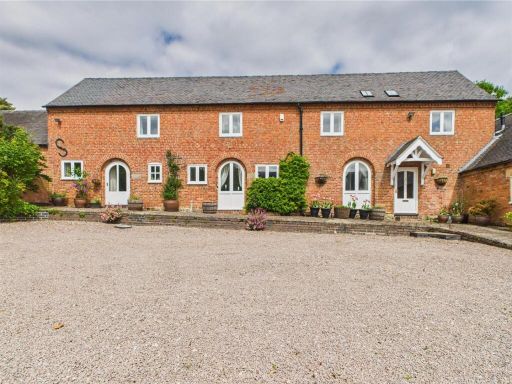 3 bedroom house for sale in Top Wild Park, Brailsford, Ashbourne, DE6 — £585,000 • 3 bed • 2 bath • 2026 ft²
3 bedroom house for sale in Top Wild Park, Brailsford, Ashbourne, DE6 — £585,000 • 3 bed • 2 bath • 2026 ft²